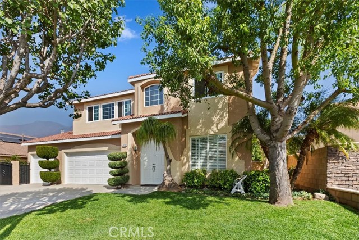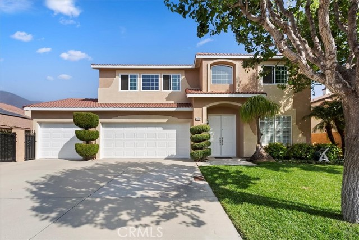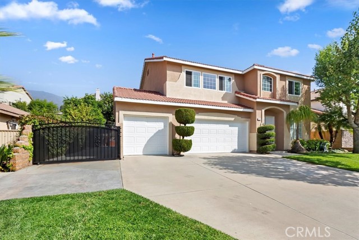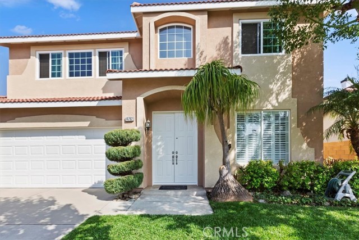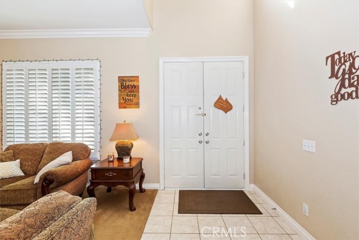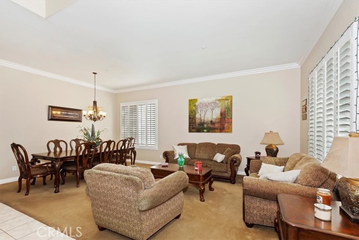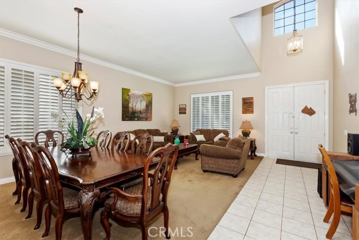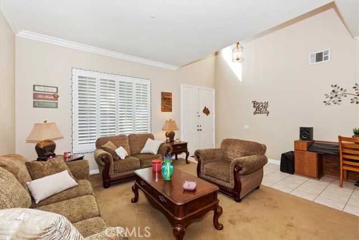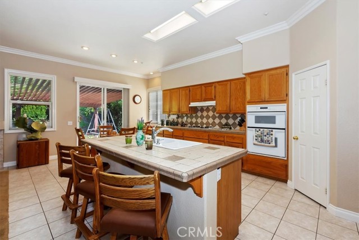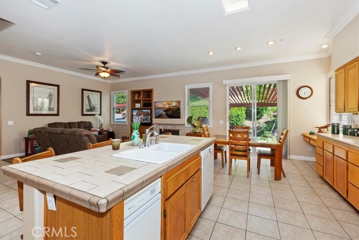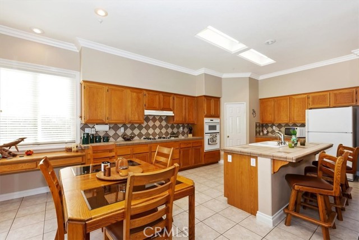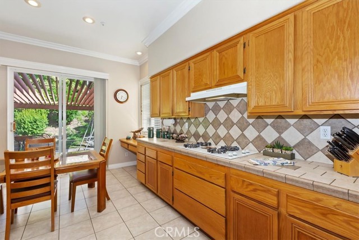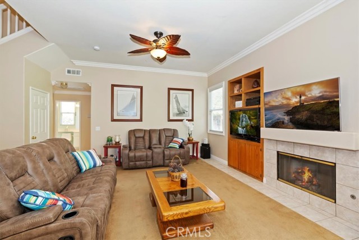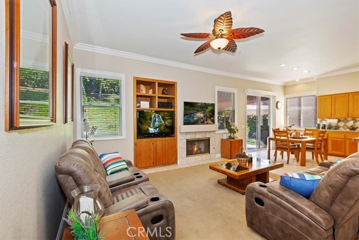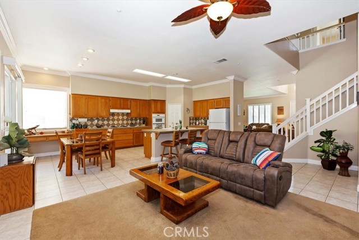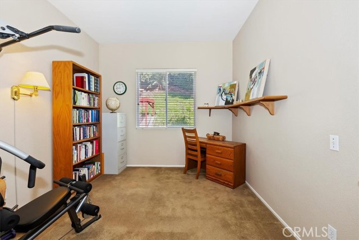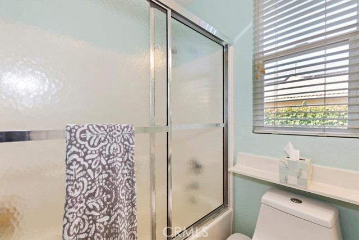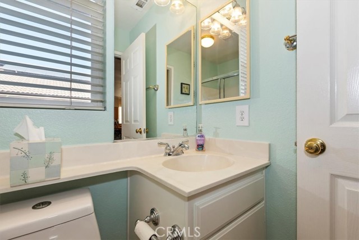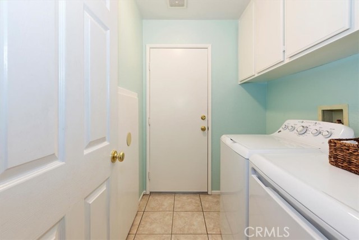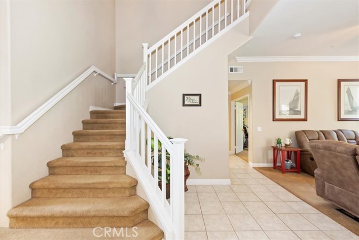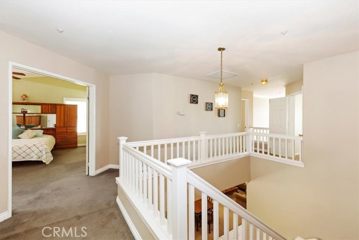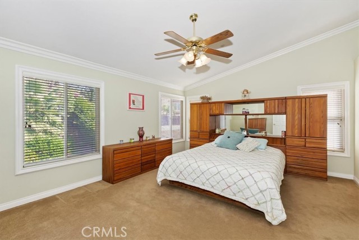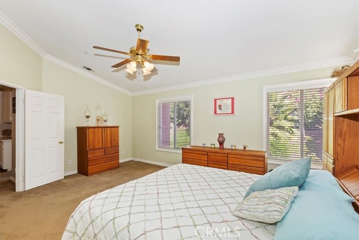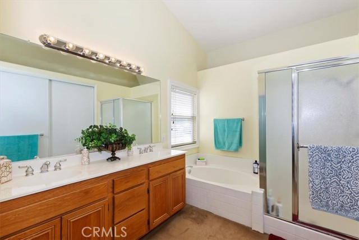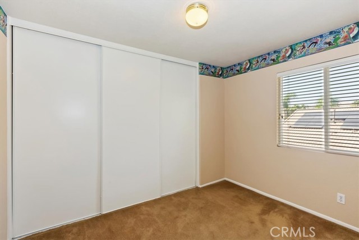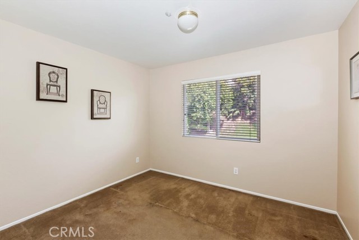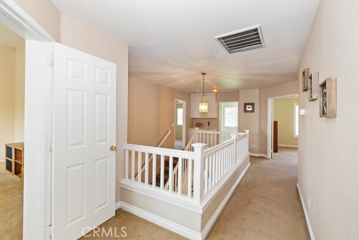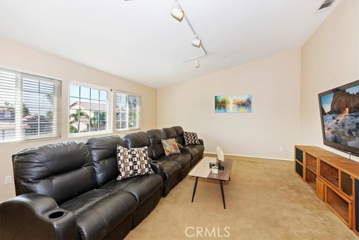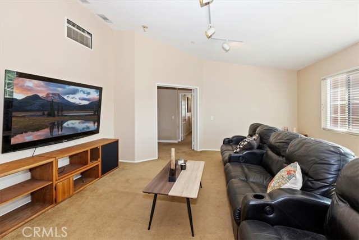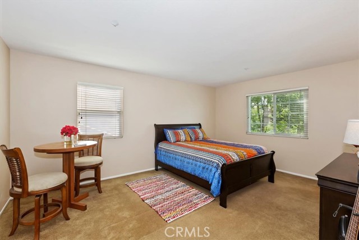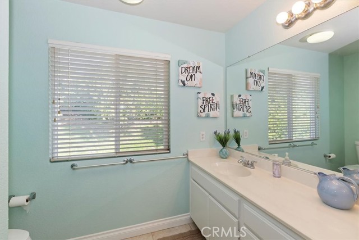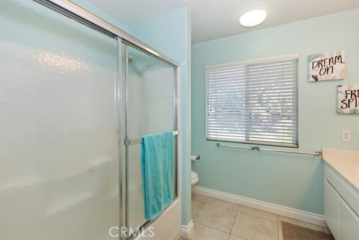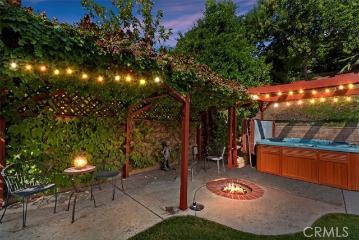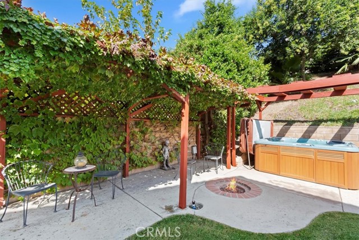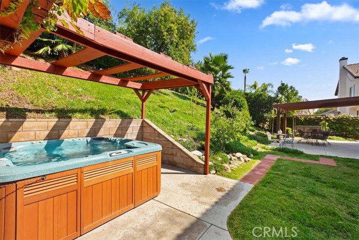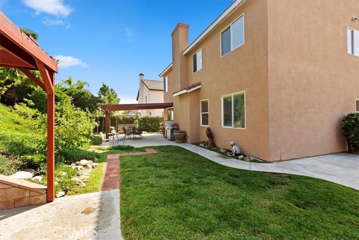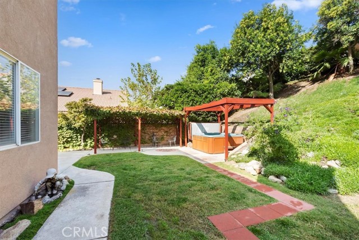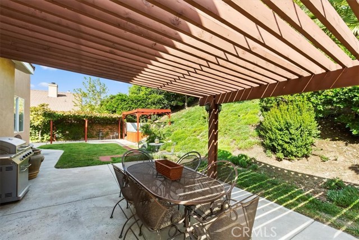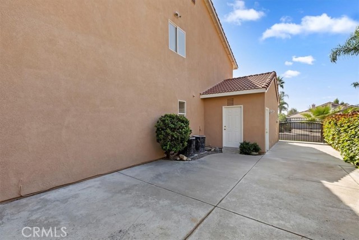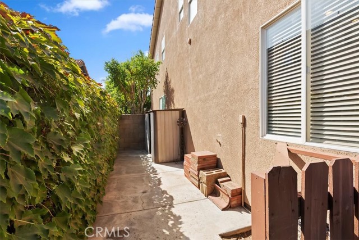Contact Xavier Gomez
Schedule A Showing
14792 Manor Place, Fontana, CA 92336
Priced at Only: $874,900
For more Information Call
Mobile: 714.478.6676
Address: 14792 Manor Place, Fontana, CA 92336
Property Photos
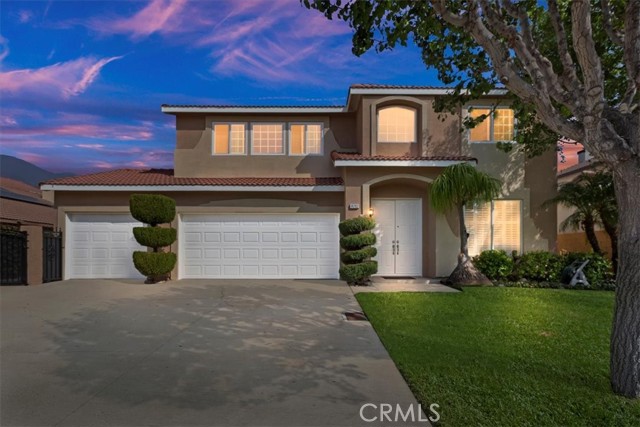
Property Location and Similar Properties
- MLS#: CV24221604 ( Single Family Residence )
- Street Address: 14792 Manor Place
- Viewed: 1
- Price: $874,900
- Price sqft: $292
- Waterfront: Yes
- Wateraccess: Yes
- Year Built: 1998
- Bldg sqft: 3000
- Bedrooms: 5
- Total Baths: 3
- Full Baths: 3
- Garage / Parking Spaces: 3
- Days On Market: 64
- Additional Information
- County: SAN BERNARDINO
- City: Fontana
- Zipcode: 92336
- District: Chaffey Joint Union High
- Middle School: SUMMIT
- High School: ETIWAN
- Provided by: Re/Max Vision
- Contact: Dina Dina

- DMCA Notice
-
DescriptionPriced to sell! Don't miss this 5 bedroom, 3 bath, 2 story home with a convenient bedroom (or office) and full bath downstairs, a large bonus room over the garage (perfect for a theater), formal living/dining room combination, family room with cozy fireplace, which opens to the bright kitchen and breakfast area. Enjoy the open feeling of this floorplan, offering tall ceilings and plenty of windows to let in plenty of natural light! The spacious master bedroom has vaulted ceilings, a ceiling fan, a large master bathroom with separate Roman tub and walk in shower, dual sinks, private water closet and a roomy walk in closet. The home has fresh exterior paint, and fresh interior paint in several rooms as well. NOTE: Carpets have been cleaned since photo shoot! The main living area includes attractive crown molding, upgraded baseboards, and wood shutters in the formal area. The kitchen has a built in oven and microwave, newer dishwasher, range with hood, attractive tile countertops and backsplash, a walk in pantry, and a center island with breakfast bar. You can enjoy the view of the back yard from the downstairs bedroom, family room, kitchen and breakfast area. The back yard includes an above ground spa, RV parking, lattice covered patio, and a dog run area. This home also has an indoor laundry, a 3 car garage, tile roof, dual pane windows, a cozy fireplace and much more! It is located in the nice, quiet Hunter's Ridge Community, with nice parks, great shopping and entertainment nearby! It is not far from the 15 and 210 freeways, just minutes from the 10 and 60 freeways. Come and take a look, you'll be glad you did!
Features
Appliances
- Dishwasher
- Electric Oven
- Disposal
- Gas Cooktop
- Gas Water Heater
- Microwave
- Range Hood
Assessments
- Special Assessments
Association Fee
- 0.00
Builder Name
- Inco Homes
Commoninterest
- None
Common Walls
- No Common Walls
Construction Materials
- Drywall Walls
- Frame
- Stucco
Cooling
- Central Air
Country
- US
Days On Market
- 24
Direction Faces
- South
Door Features
- Double Door Entry
- French Doors
- Panel Doors
- Sliding Doors
Eating Area
- Area
- Breakfast Counter / Bar
- Dining Room
- See Remarks
Entry Location
- Front
Fencing
- Block
- Wrought Iron
Fireplace Features
- Family Room
- Gas
Flooring
- Carpet
- Tile
Foundation Details
- Slab
Garage Spaces
- 3.00
Heating
- Central
- Fireplace(s)
High School
- ETIWAN
Highschool
- Etiwanda
Inclusions
- spa & storage shed
Interior Features
- Block Walls
- Ceiling Fan(s)
- Crown Molding
- High Ceilings
- Open Floorplan
- Pantry
- Tile Counters
- Track Lighting
- Two Story Ceilings
Laundry Features
- Gas Dryer Hookup
- Individual Room
- Inside
- Washer Hookup
Levels
- Two
Living Area Source
- Appraiser
Lockboxtype
- See Remarks
- Supra
Lockboxversion
- Supra
Lot Features
- Back Yard
- Front Yard
- Landscaped
- Lot 6500-9999
- Park Nearby
- Sprinkler System
- Sprinklers Timer
Middle School
- SUMMIT
Middleorjuniorschool
- Summit
Other Structures
- Shed(s)
Parcel Number
- 1107041370000
Parking Features
- Direct Garage Access
- Driveway
- Garage
- Garage Faces Front
- Garage - Two Door
- Garage Door Opener
- RV Access/Parking
- RV Gated
Patio And Porch Features
- Concrete
- Patio
- See Remarks
- Slab
Pool Features
- None
Postalcodeplus4
- 0632
Property Type
- Single Family Residence
Road Frontage Type
- City Street
Road Surface Type
- Paved
Roof
- Tile
School District
- Chaffey Joint Union High
Security Features
- Fire Sprinkler System
- Smoke Detector(s)
Sewer
- Public Sewer
Spa Features
- Private
- Above Ground
Utilities
- Cable Available
- Electricity Connected
- Natural Gas Connected
- Phone Available
- Sewer Connected
- Water Connected
View
- Mountain(s)
- Neighborhood
- Peek-A-Boo
Virtual Tour Url
- https://www.tourfactory.com/idxr3177167
Water Source
- Public
Window Features
- Blinds
- Double Pane Windows
- Plantation Shutters
Year Built
- 1998
Year Built Source
- Assessor

- Xavier Gomez, BrkrAssc,CDPE
- RE/MAX College Park Realty
- BRE 01736488
- Mobile: 714.478.6676
- Fax: 714.975.9953
- salesbyxavier@gmail.com


