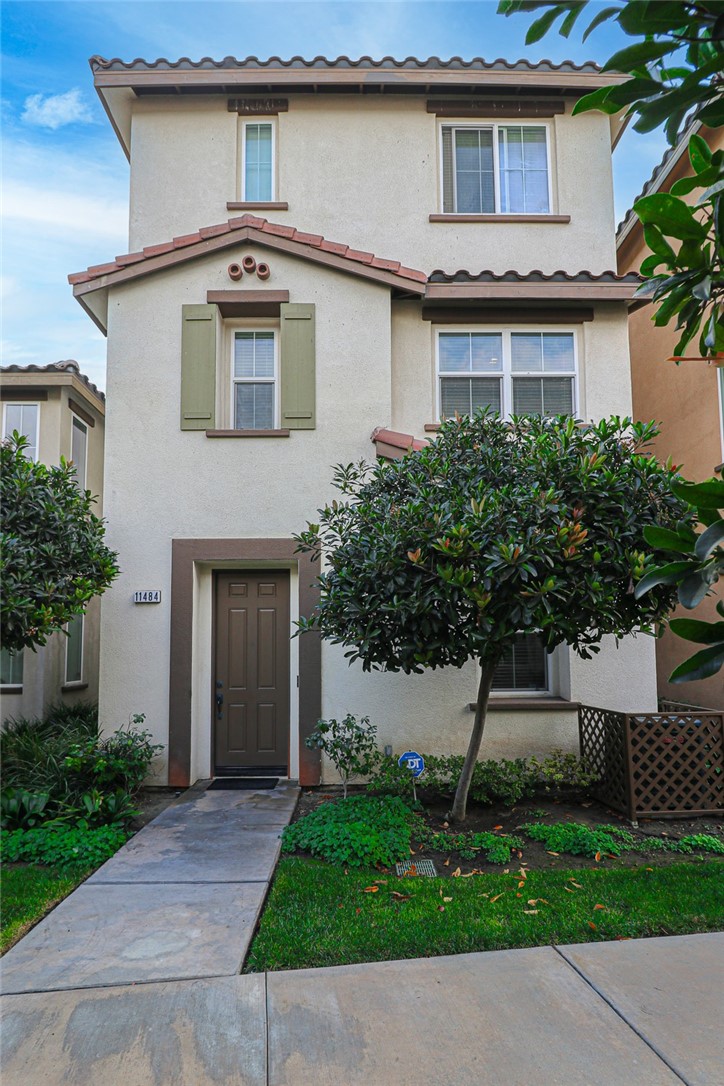Contact Xavier Gomez
Schedule A Showing
11484 Toscana Circle, Stanton, CA 90680
Priced at Only: $860,000
For more Information Call
Mobile: 714.478.6676
Address: 11484 Toscana Circle, Stanton, CA 90680
Property Photos

Property Location and Similar Properties
- MLS#: PW24222330 ( Single Family Residence )
- Street Address: 11484 Toscana Circle
- Viewed: 9
- Price: $860,000
- Price sqft: $493
- Waterfront: No
- Year Built: 2009
- Bldg sqft: 1744
- Bedrooms: 3
- Total Baths: 4
- Full Baths: 3
- 1/2 Baths: 1
- Garage / Parking Spaces: 2
- Days On Market: 62
- Additional Information
- County: ORANGE
- City: Stanton
- Zipcode: 90680
- District: Garden Grove Unified
- Provided by: Seal Real Estate
- Contact: Tony Thy Tony Thy

- DMCA Notice
-
DescriptionWelcome to 11484 Toscana Circle, a complete 1,744 sq. ft. tri level home in a desirable Stanton community! This 3 bedroom, 3.5 bathroom home offers spacious and stylish living, blending modern amenities with thoughtful design. On the first level, a welcoming entryway leads to a private bedroom with a full bathroom ideal for guests, a home office, or multi generational living. Down the hall is the attached two car garage which is complete with 220V electric outlets ready for EV charging perfect for eco conscious homeowners. Solar panels and a whole home water filtration system make this home both energy efficient in savings, and a eco friendly appeal. Step up to the main level, where youll find an open concept living area featuring a cozy fireplace that adds warmth and charm, flooded with natural light, stylish wood look flooring, and recessed lighting throughout. The living and dining areas flow seamlessly into a chefs kitchen with an island, equipped with granite countertops, stainless steel appliances, and ample cabinetry. For added convenience, this level includes a hidden washer and dryer hookup, keeping laundry access easy yet discreet along with a half bath. Through the sliding patio doors step out onto your balcony to enjoy the fresh air and unwind or cook some barbeque. The top level is your personal retreat, where a spacious primary suite awaits, featuring a large walk in closet and an en suite bathroom with dual vanities and a glass enclosed shower with a separate tub. A third bedroom provide ample space for family or guests and is served by a full bathroom to complete the layout. This property is in a prime Orange County location! Just miles away from the 22/5/91/405 freeways, Knotts Berry Farm, Disneyland, Rodeo 39 and many shopping centers. Dont miss out on this exceptional home with premium features.
Features
Accessibility Features
- Doors - Swing In
- Parking
Appliances
- Convection Oven
- Dishwasher
- Disposal
- Gas Oven
- Gas Cooktop
- Refrigerator
Architectural Style
- Colonial
Assessments
- Unknown
Association Amenities
- Barbecue
Association Fee
- 250.00
Association Fee Frequency
- Monthly
Commoninterest
- Planned Development
Common Walls
- No Common Walls
Construction Materials
- Concrete
- Drywall Walls
Cooling
- Central Air
Country
- US
Days On Market
- 39
Eating Area
- Dining Room
Electric
- 220 Volts in Garage
Entry Location
- First Floor
Fireplace Features
- Living Room
- Gas
- Gas Starter
Flooring
- Carpet
- Laminate
- Tile
Foundation Details
- Slab
Garage Spaces
- 2.00
Green Energy Generation
- Solar
Heating
- Central
- Fireplace(s)
Interior Features
- 2 Staircases
- Balcony
- Granite Counters
- High Ceilings
- Living Room Balcony
- Open Floorplan
- Recessed Lighting
Laundry Features
- Gas Dryer Hookup
- In Closet
- Washer Hookup
Levels
- Three Or More
Living Area Source
- Assessor
Lockboxtype
- Supra
Lockboxversion
- Supra
Lot Features
- 0-1 Unit/Acre
Parcel Number
- 13169134
Parking Features
- Garage - Single Door
- Garage Door Opener
- Parking Space
- Permit Required
Patio And Porch Features
- Patio Open
Pool Features
- None
Postalcodeplus4
- 3389
Property Type
- Single Family Residence
Property Condition
- Turnkey
Road Frontage Type
- City Street
Road Surface Type
- Privately Maintained
Roof
- Tile
School District
- Garden Grove Unified
Security Features
- Carbon Monoxide Detector(s)
- Security System
- Smoke Detector(s)
Sewer
- Public Sewer
Spa Features
- None
Utilities
- Electricity Connected
- Natural Gas Connected
- Sewer Connected
- Water Connected
View
- None
Water Source
- Public
Window Features
- Blinds
Year Built
- 2009
Year Built Source
- Assessor

- Xavier Gomez, BrkrAssc,CDPE
- RE/MAX College Park Realty
- BRE 01736488
- Mobile: 714.478.6676
- Fax: 714.975.9953
- salesbyxavier@gmail.com













































