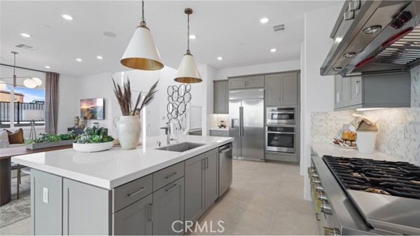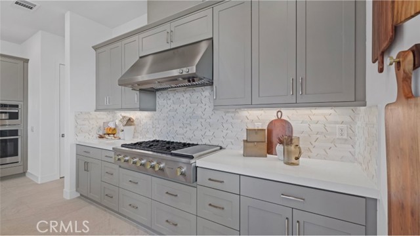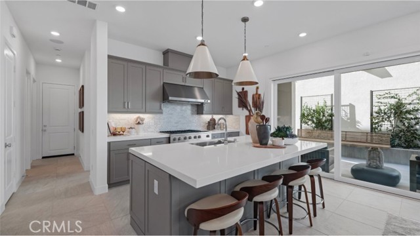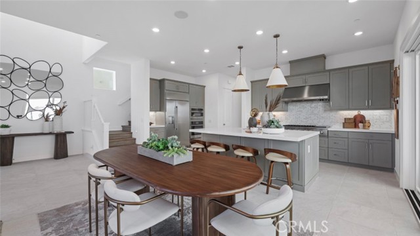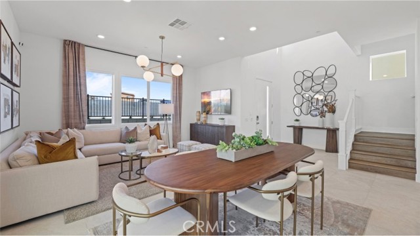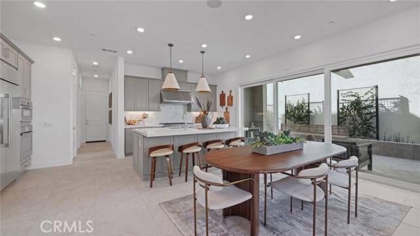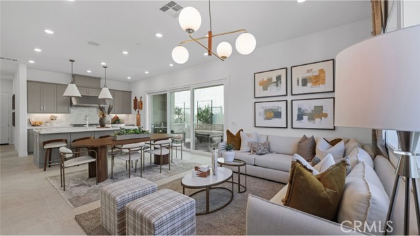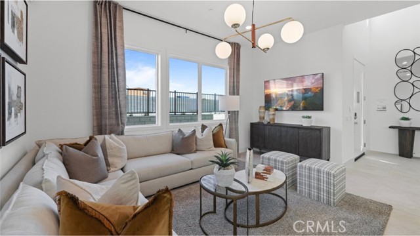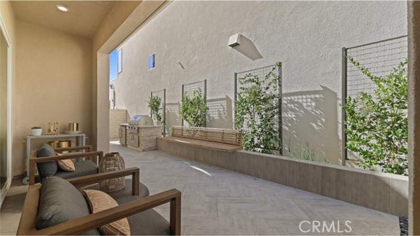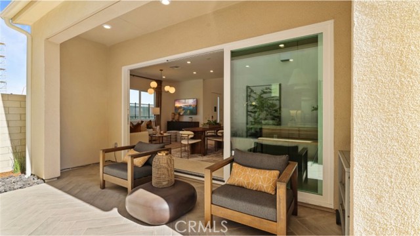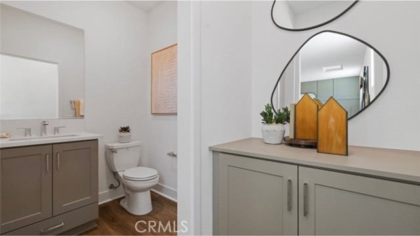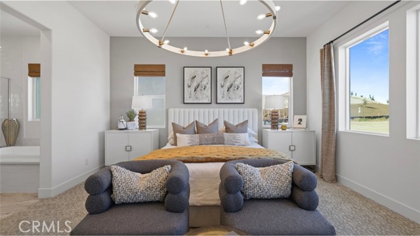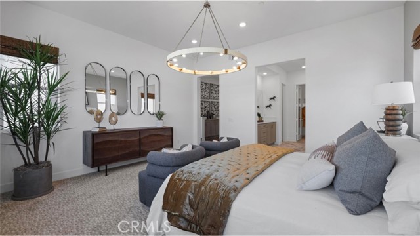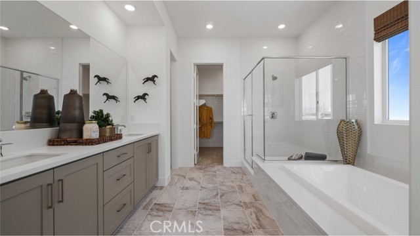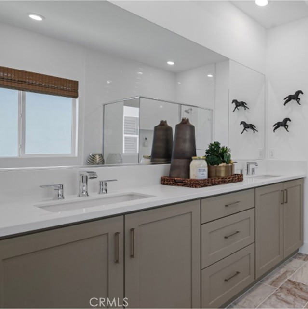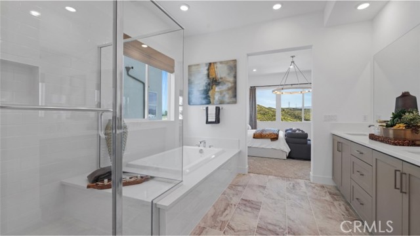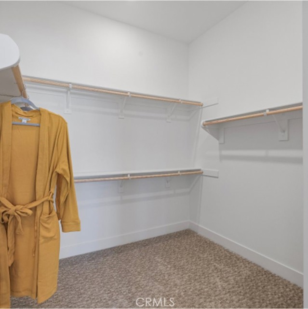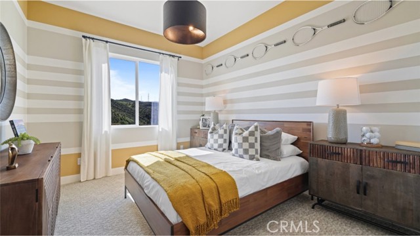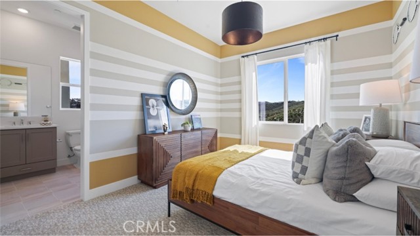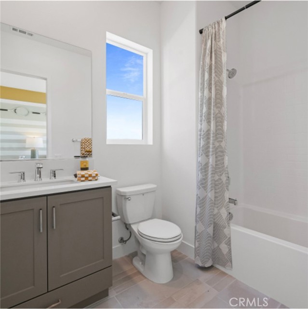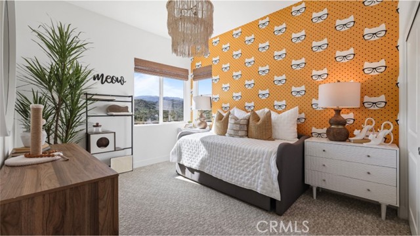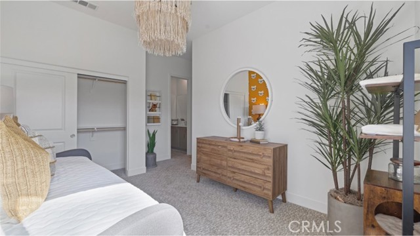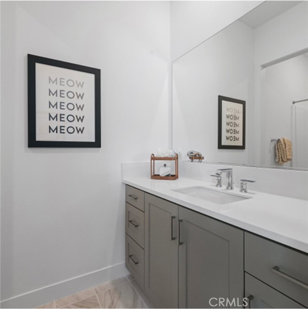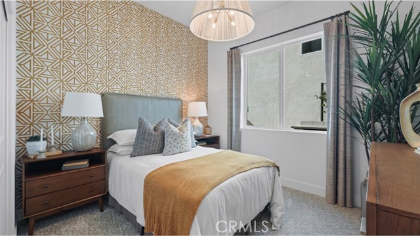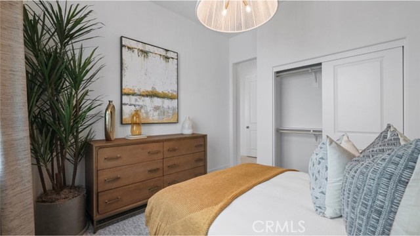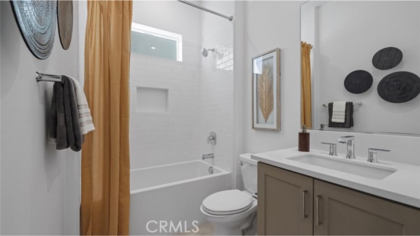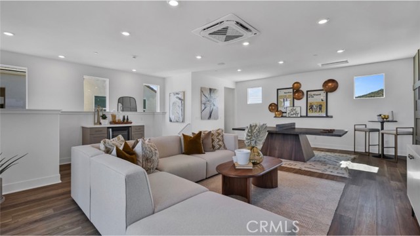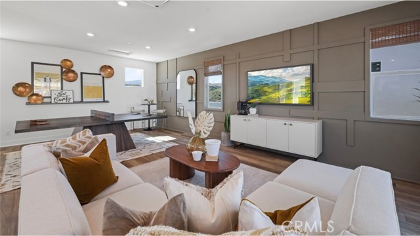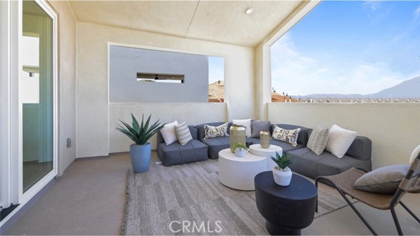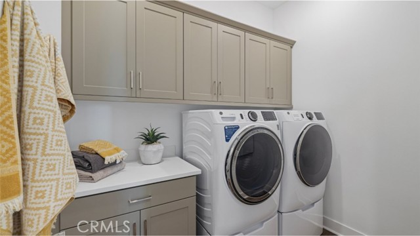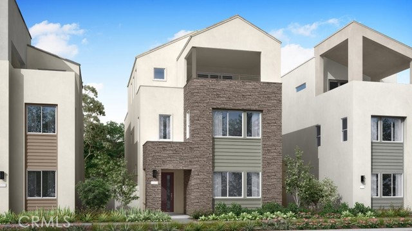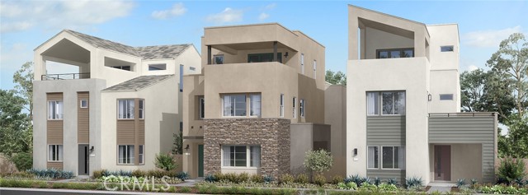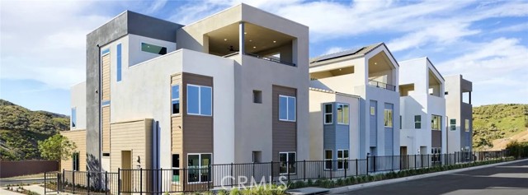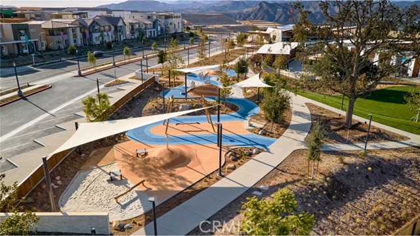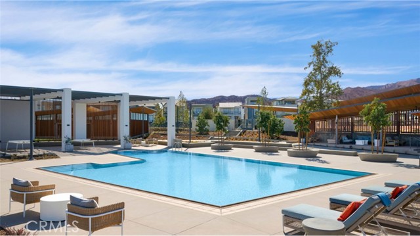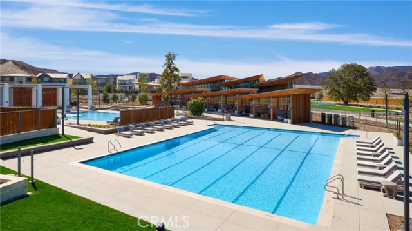Contact Xavier Gomez
Schedule A Showing
26709 Afton Lane, Valencia, CA 91355
Priced at Only: $999,990
For more Information Call
Mobile: 714.478.6676
Address: 26709 Afton Lane, Valencia, CA 91355
Property Photos
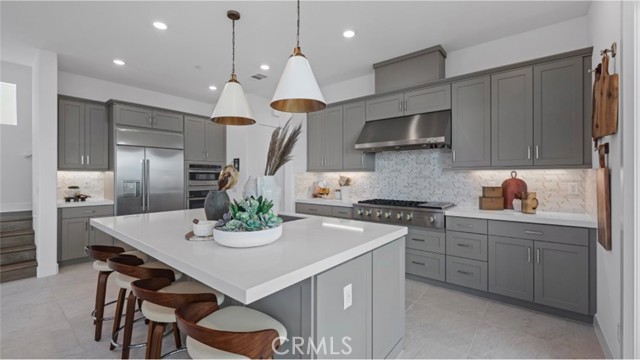
Property Location and Similar Properties
- MLS#: OC24222521 ( Single Family Residence )
- Street Address: 26709 Afton Lane
- Viewed: 3
- Price: $999,990
- Price sqft: $313
- Waterfront: No
- Year Built: 2024
- Bldg sqft: 3191
- Bedrooms: 4
- Total Baths: 5
- Full Baths: 4
- 1/2 Baths: 1
- Garage / Parking Spaces: 2
- Days On Market: 58
- Additional Information
- County: LOS ANGELES
- City: Valencia
- Zipcode: 91355
- Subdivision: Other (othr)
- District: William S. Hart Union
- Elementary School: BRIDGE
- Middle School: RANPIC
- High School: WEST
- Provided by: Keller Williams Realty
- Contact: Cesi Cesi

- DMCA Notice
-
DescriptionThe first level of this three story home showcases a spacious open floorplan shared between the Great Room, kitchen and dining room. Stackable sliding glass doors lead to the California Room for effortless indoor outdoor living and entertaining. A secondary bedroom is situated at the back of the home. Three more bedrooms can be found upstairs, including the luxe owners suite. A versatile bonus room occupies the top level, with an adjacent covered deck. Peak is a collection of new single family homes at FivePoint Valencia in the Santa Clarita Valley, CA. Peak offers three story floorplans featuring open concept living areas, bonus spaces and decks. Residents will enjoy exclusive masterplan amenities including neighborhood rec centers, pools, playgrounds, sports parks and so much more. Set in the Santa Clarita Valley, this community enjoys a coveted location close to retail shopping centers, major freeways and Six Flags Magic Mountain just minutes away.
Features
Appliances
- 6 Burner Stove
- Convection Oven
- Dishwasher
- Disposal
- Refrigerator
- Tankless Water Heater
Assessments
- Special Assessments
- CFD/Mello-Roos
Association Amenities
- Pool
- Spa/Hot Tub
- Outdoor Cooking Area
- Picnic Area
- Clubhouse
Association Fee
- 275.00
Association Fee Frequency
- Monthly
Builder Model
- Plan 2B
Builder Name
- Lennar
Commoninterest
- Planned Development
Common Walls
- No Common Walls
Construction Materials
- Drywall Walls
Cooling
- Central Air
- Zoned
Country
- US
Door Features
- Sliding Doors
Eating Area
- Dining Room
Electric
- 220 Volts in Garage
Elementary School
- BRIDGE
Elementaryschool
- Bridgeport
Fireplace Features
- None
Flooring
- Carpet
- Laminate
- Vinyl
Foundation Details
- Slab
Garage Spaces
- 2.00
Green Energy Efficient
- Thermostat
- Water Heater
Green Energy Generation
- Solar
Heating
- Central
- Natural Gas
High School
- WEST
Highschool
- West
Interior Features
- 2 Staircases
- Open Floorplan
- Recessed Lighting
Laundry Features
- Gas Dryer Hookup
- Individual Room
- Inside
- Upper Level
- Washer Hookup
Levels
- Three Or More
Lockboxtype
- None
Lot Features
- Zero Lot Line
Middle School
- RANPIC
Middleorjuniorschool
- Rancho Pico
Parking Features
- Direct Garage Access
- Garage
- Garage Faces Rear
Patio And Porch Features
- Concrete
- Deck
- Patio
- Front Porch
Pool Features
- Association
- Community
Property Type
- Single Family Residence
Property Condition
- Turnkey
Road Frontage Type
- City Street
Road Surface Type
- Paved
Roof
- Tile
School District
- William S. Hart Union
Security Features
- Carbon Monoxide Detector(s)
- Fire Sprinkler System
- Smoke Detector(s)
Sewer
- Public Sewer
Spa Features
- Association
- Community
Subdivision Name Other
- Peak at Valencia
View
- None
Virtual Tour Url
- https://www.lennar.com/new-homes/california/la-orange-county/valencia/valencia/peak/peak-2/11737510057/virtual-tour
Water Source
- Public
Window Features
- Double Pane Windows
Year Built
- 2024
Year Built Source
- Builder

- Xavier Gomez, BrkrAssc,CDPE
- RE/MAX College Park Realty
- BRE 01736488
- Mobile: 714.478.6676
- Fax: 714.975.9953
- salesbyxavier@gmail.com


