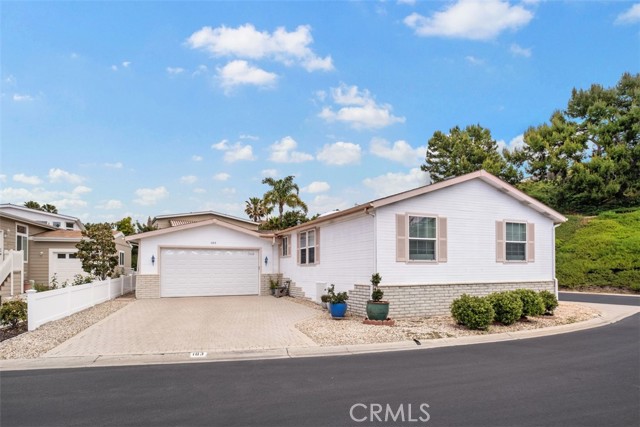Contact Xavier Gomez
Schedule A Showing
183 Mira Del Oeste, San Clemente, CA 92673
Priced at Only: $919,000
For more Information Call
Mobile: 714.478.6676
Address: 183 Mira Del Oeste, San Clemente, CA 92673
Property Photos

Property Location and Similar Properties
Adult Community
- MLS#: OC24222649 ( Manufactured On Land )
- Street Address: 183 Mira Del Oeste
- Viewed: 1
- Price: $919,000
- Price sqft: $473
- Waterfront: No
- Year Built: 2004
- Bldg sqft: 1944
- Bedrooms: 3
- Total Baths: 3
- Full Baths: 3
- Garage / Parking Spaces: 2
- Days On Market: 159
- Additional Information
- County: ORANGE
- City: San Clemente
- Zipcode: 92673
- Subdivision: Other (othr)
- District: Capistrano Unified
- Provided by: Ramona Maney Realty
- Contact: Cole Cole

- DMCA Notice
-
DescriptionAre you looking for a new home with a new lifestyle? This is a wonderful 3 bed/3 bath home located in the 55 PLUS Shorecliffs Terrace community of San Clemente. Built in 2004, this manufactured home sits on land that you own, with no land lease. Vaulted ceilings, skylights, and double pane windows create a light and bright atmosphere throughout the home. With almost 2000 sq ft of living space, including a living room, dining room, kitchen with a breakfast nook and planning desk, this home offers ample space and amenities. The master suite features his and hers bathrooms divided by a double walk in closet. Each bathroom has a walk in shower, sink, and toilet, while her bathroom also includes a spa tub. The guest suite at the south end of the home includes a full bath and 2 bedrooms. The large kitchen is equipped with built in oven, microwave, electric cooktop, and a breakfast bar. An expansive kitchen cabinet system with a large pantry adds to the functionality. The utility room of the kitchen includes a washer/dryer, sink, and storage closet. The direct access 2 car garage is 20' X 24' with a shop area, overhead lighting, finished epoxy floor, and multiple storage shelves/cabinets. The 4500 sq ft corner lot provides ample space for a big driveway and two side yards, along with a welcoming front porch for morning coffee. Living in this community offers more than just a home; it's about the people and activities. Warm, welcoming neighbors make the community inviting. The clubhouse offers a range of activities including a saltwater heated year round swimming pool, library, exercise room, sauna, spa, ping pong area, card room, pool table, kitchen, RV parking, car wash area, and a workshop with power tools. This is truly a must see home.
Features
Appliances
- Dishwasher
- Electric Cooktop
- Disposal
- Refrigerator
Assessments
- None
Association Amenities
- Pool
- Spa/Hot Tub
- Sauna
- Gym/Ex Room
- Clubhouse
- Billiard Room
- Card Room
- Banquet Facilities
- Recreation Room
- Common RV Parking
- Trash
- Pet Rules
- Pets Permitted
- Permitted Types
- Weight Limit
- Call for Rules
- Management
Association Fee
- 300.00
Association Fee Frequency
- Monthly
Builder Model
- DURANGO
Builder Name
- CAVCO
Commoninterest
- Planned Development
Common Walls
- No Common Walls
Cooling
- Central Air
Country
- US
Days On Market
- 11
Direction Faces
- South
Eating Area
- Breakfast Counter / Bar
- Breakfast Nook
- Dining Room
Entry Location
- side/garage
Fireplace Features
- Living Room
- Gas
Flooring
- Laminate
Foundation Details
- Pillar/Post/Pier
Garage Spaces
- 2.00
Heating
- Central
Interior Features
- Built-in Features
- Cathedral Ceiling(s)
- Ceiling Fan(s)
- Living Room Deck Attached
- Pantry
Laundry Features
- Dryer Included
- Individual Room
- Washer Included
Levels
- One
Living Area Source
- Other
Lockboxtype
- None
Lot Features
- Corner Lot
- Cul-De-Sac
Parcel Number
- 93641448
Parking Features
- Driveway
- Garage
Patio And Porch Features
- Front Porch
Pool Features
- Association
- Heated
- Salt Water
Postalcodeplus4
- 3108
Property Type
- Manufactured On Land
Road Surface Type
- Paved
School District
- Capistrano Unified
Security Features
- Smoke Detector(s)
Sewer
- Public Sewer
Spa Features
- Association
Subdivision Name Other
- Shorecliffs Terrace
Utilities
- Electricity Connected
- Natural Gas Connected
- Sewer Connected
- Water Connected
View
- Trees/Woods
Water Source
- Public
Window Features
- Double Pane Windows
Year Built
- 2004
Year Built Source
- Other

- Xavier Gomez, BrkrAssc,CDPE
- RE/MAX College Park Realty
- BRE 01736488
- Mobile: 714.478.6676
- Fax: 714.975.9953
- salesbyxavier@gmail.com


