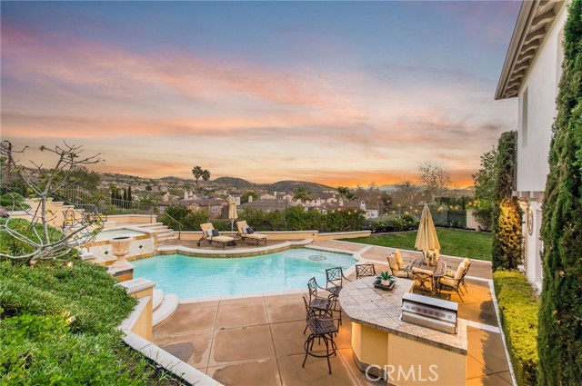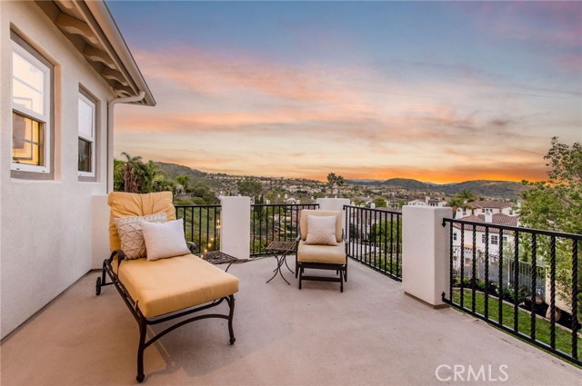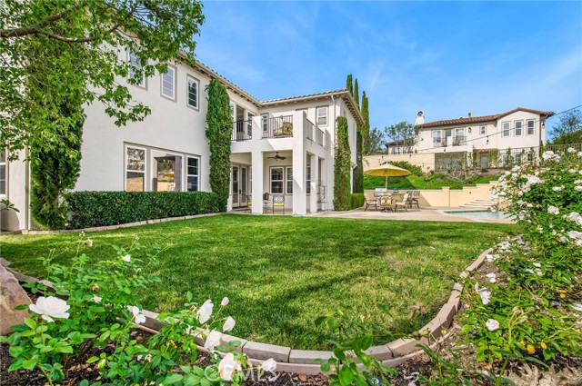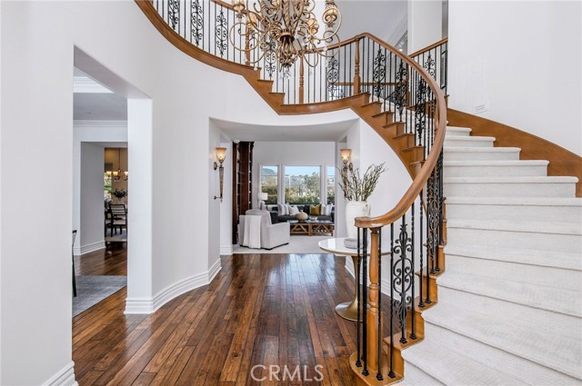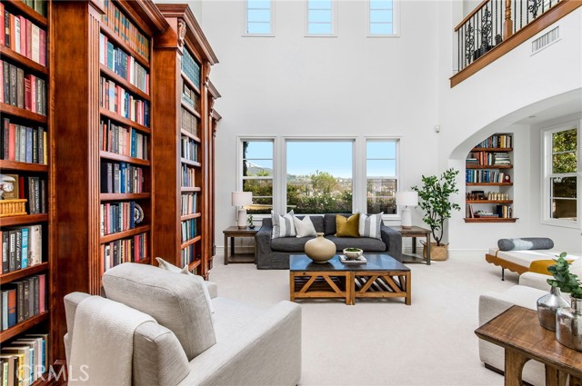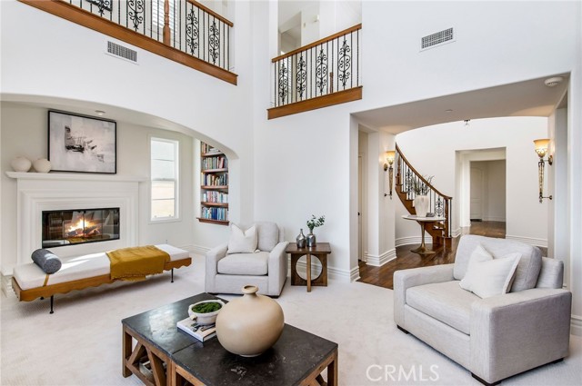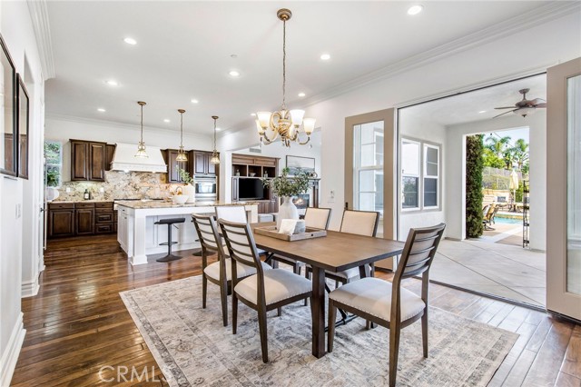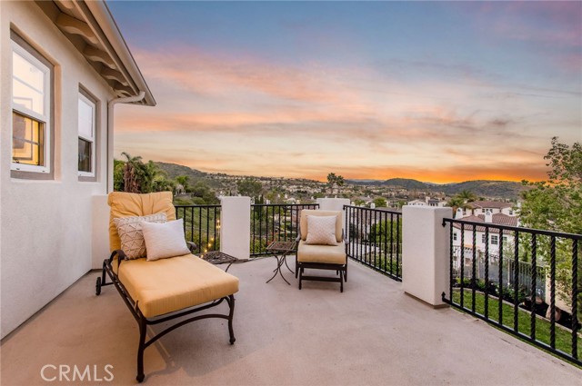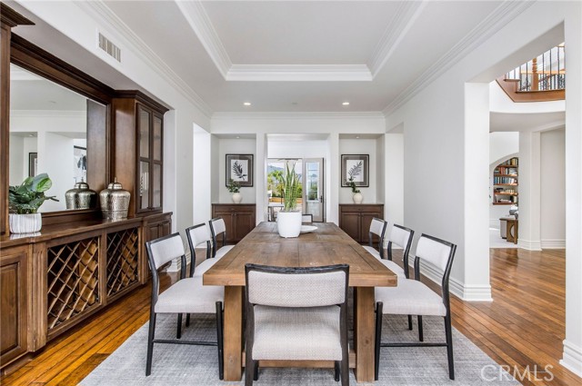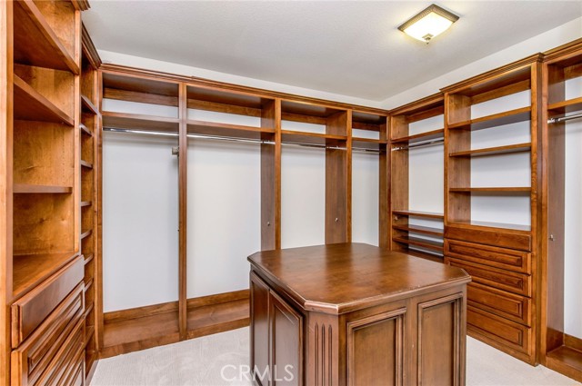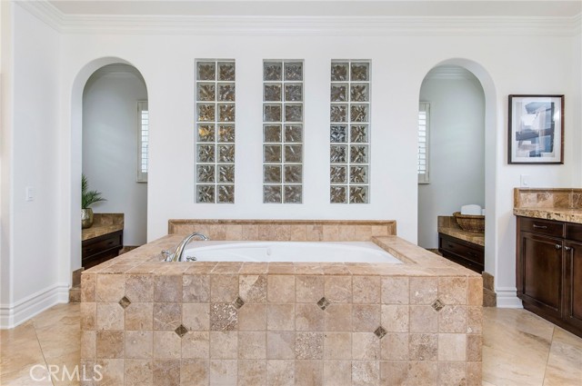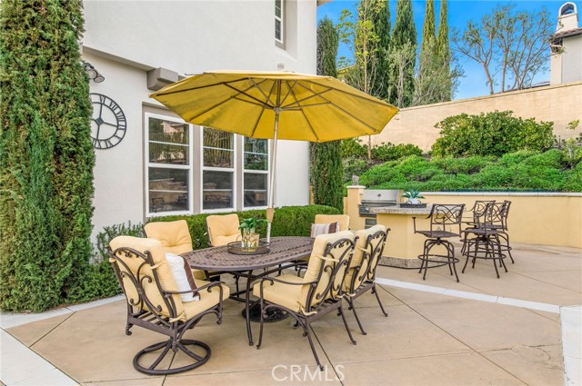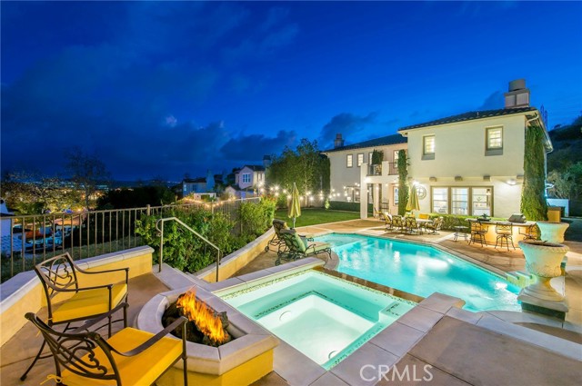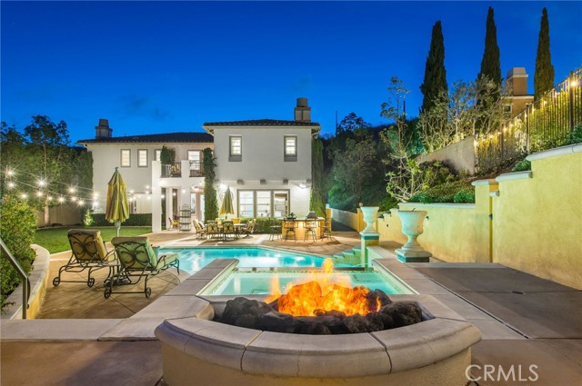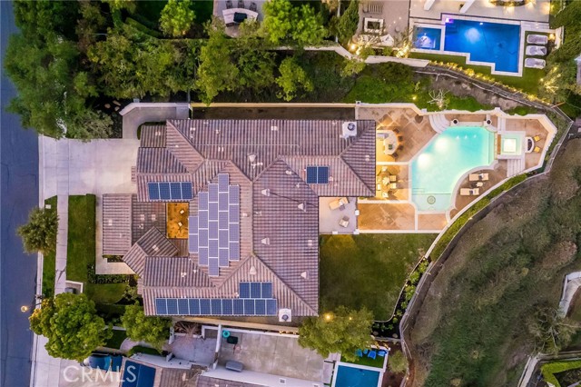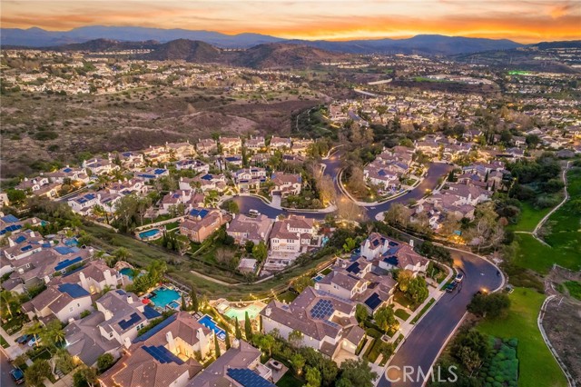Contact Xavier Gomez
Schedule A Showing
9 Calle Gaulteria, San Clemente, CA 92673
Priced at Only: $2,999,999
For more Information Call
Mobile: 714.478.6676
Address: 9 Calle Gaulteria, San Clemente, CA 92673
Property Photos
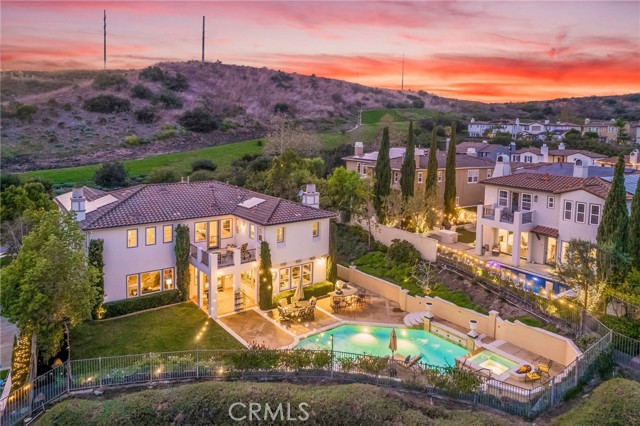
Property Location and Similar Properties
- MLS#: NP24217598 ( Single Family Residence )
- Street Address: 9 Calle Gaulteria
- Viewed: 11
- Price: $2,999,999
- Price sqft: $606
- Waterfront: Yes
- Wateraccess: Yes
- Year Built: 2004
- Bldg sqft: 4951
- Bedrooms: 6
- Total Baths: 7
- Full Baths: 6
- 1/2 Baths: 1
- Garage / Parking Spaces: 3
- Days On Market: 62
- Additional Information
- County: ORANGE
- City: San Clemente
- Zipcode: 92673
- Subdivision: Mirador (mird)
- District: Capistrano Unified
- Elementary School: VIDEMA
- Middle School: VIDEMA
- High School: SANCLE
- Provided by: Times Real Estate CA
- Contact: Michael Michael

- DMCA Notice
-
DescriptionLuxurious Talega Estate with unrivaled elegance located in the prestigious Mirador tract of Talega. This exquisite estate, boasting 6 bedrooms and 6.5 baths across approximately 5000 sq ft, is a testament to sophistication, comfort, and panoramic beauty. Situated on an oversized 12,030 sq ft lot, this residence redefines coastal living with its custom pool and spa, built in BBQ, expansive grassy area, and breathtaking views. Step into opulence as you enter through the grand foyer with 2 story ceilings and a gracefully curved staircase, setting the tone for the elegance that awaits within. The stunning living room features soaring ceilings, a unique custom bookcase, a fireplace, and large windows that frame views of the resort style backyard, seamlessly blending indoor and outdoor living. The heart of the home, the gourmet kitchen, is a chef's delight. Anchored by a substantial center island with a breakfast bar, it boasts a large eating area, top of the line stainless appliances, abundant cabinetry, and opens to a family room with fireplace, offering an ideal space for both culinary pursuits and relaxation. Two bedrooms on the main floor each have private en suite baths, providing convenience and versatility. A central courtyard accessed from the dining room, guest bedroom and foyer, adds an enchanting touch to the living experience. Ascend the winding staircase to the primary suite, a haven of luxury featuring a fireplace, balcony with panoramic views, a large walk in closet with custom built ins, and a spa like bathroom with a walk in shower for two, soaking tub, and dual vanities. Three secondary bedrooms, all with en suite baths, occupy the upper level, along with a spacious bonus room and a cozy reading loft, providing comfort and privacy for all. The home features a 3 car garage, 40 paid for Solar panels, and a Telsa charging station. Enjoy the Talega lifestyle with access to an award winning K 8 school, association pools, tennis and pickleball courts, sports courts, parks, scenic hiking trails, a Freddie Couples designed golf course, events for all ages, and the Talega Village shopping and restaurants. Embrace the epitome of Southern California living in San Clemente, with its charming downtown, world class beaches, and a climate that is second to none. Don't miss the opportunity to make this Talega estate your dream home.
Features
Accessibility Features
- 2+ Access Exits
- 36 Inch Or More Wide Halls
- Doors - Swing In
- Parking
Appliances
- 6 Burner Stove
- Barbecue
- Built-In Range
- Dishwasher
- Double Oven
- ENERGY STAR Qualified Appliances
- ENERGY STAR Qualified Water Heater
- Freezer
- Disposal
- Gas Oven
- Gas Range
- Gas Cooktop
- Gas Water Heater
- High Efficiency Water Heater
- Hot Water Circulator
- Ice Maker
- Instant Hot Water
- Microwave
- Refrigerator
- Self Cleaning Oven
- Solar Hot Water
- Tankless Water Heater
- Trash Compactor
- Vented Exhaust Fan
- Warming Drawer
- Water Heater
- Water Line to Refrigerator
- Water Purifier
- Water Softener
Architectural Style
- Mediterranean
Assessments
- CFD/Mello-Roos
Association Amenities
- Pickleball
- Pool
- Spa/Hot Tub
- Tennis Court(s)
- Sport Court
- Biking Trails
- Hiking Trails
- Clubhouse
Association Fee
- 255.00
Association Fee Frequency
- Monthly
Commoninterest
- None
Common Walls
- No Common Walls
Construction Materials
- Concrete
- Stucco
Cooling
- Central Air
- Dual
- Electric
- ENERGY STAR Qualified Equipment
Country
- US
Days On Market
- 38
Door Features
- French Doors
Eating Area
- Breakfast Counter / Bar
- Breakfast Nook
- Family Kitchen
- Dining Room
- Separated
Electric
- Photovoltaics Seller Owned
Elementary School
- VIDEMA
Elementaryschool
- Vista Del Mar
Entry Location
- Front
Fencing
- Good Condition
- Wrought Iron
Fireplace Features
- Den
- Family Room
- Library
- Living Room
- Primary Bedroom
- Gas
Flooring
- Carpet
- Wood
Garage Spaces
- 3.00
Heating
- Central
- Forced Air
- High Efficiency
- Solar
High School
- SANCLE
Highschool
- San Clemente
Interior Features
- Balcony
- Beamed Ceilings
- Built-in Features
- Cathedral Ceiling(s)
- Ceiling Fan(s)
- Crown Molding
- Furnished
- High Ceilings
- Living Room Deck Attached
- Open Floorplan
- Pantry
- Pull Down Stairs to Attic
- Recessed Lighting
Laundry Features
- Gas & Electric Dryer Hookup
- Individual Room
Levels
- Two
Living Area Source
- Assessor
Lockboxtype
- Combo
Lot Features
- 0-1 Unit/Acre
- Back Yard
- Front Yard
- Garden
- Landscaped
- Lot 10000-19999 Sqft
- Sprinkler System
Middle School
- VIDEMA
Middleorjuniorschool
- Vista Del Mar
Other Structures
- Storage
Parcel Number
- 70136220
Parking Features
- Direct Garage Access
- Driveway
Patio And Porch Features
- Concrete
- Covered
- Deck
- Patio
Pool Features
- Private
- Association
- Heated
- In Ground
Postalcodeplus4
- 7003
Property Type
- Single Family Residence
Property Condition
- Turnkey
Road Frontage Type
- City Street
Road Surface Type
- Paved
Roof
- Concrete
School District
- Capistrano Unified
Security Features
- Carbon Monoxide Detector(s)
- Fire and Smoke Detection System
- Fire Sprinkler System
- Wired for Alarm System
Sewer
- Public Sewer
Spa Features
- Private
- Association
- Heated
- In Ground
Subdivision Name Other
- Mirador (MIRD)
Utilities
- Cable Connected
- Electricity Connected
- Natural Gas Connected
- Phone Connected
- Sewer Connected
- Water Connected
View
- Hills
- Panoramic
Views
- 11
Window Features
- Double Pane Windows
- French/Mullioned
Year Built
- 2004
Year Built Source
- Assessor

- Xavier Gomez, BrkrAssc,CDPE
- RE/MAX College Park Realty
- BRE 01736488
- Mobile: 714.478.6676
- Fax: 714.975.9953
- salesbyxavier@gmail.com



