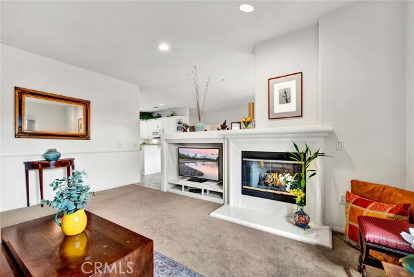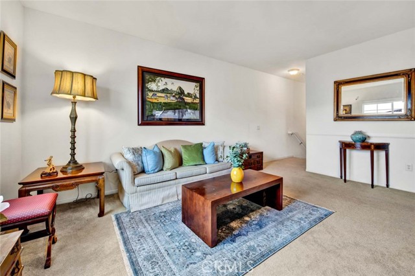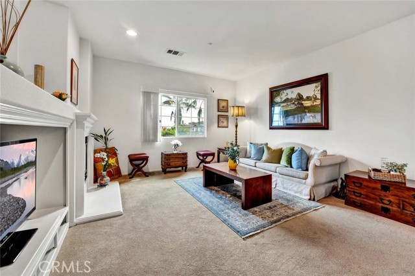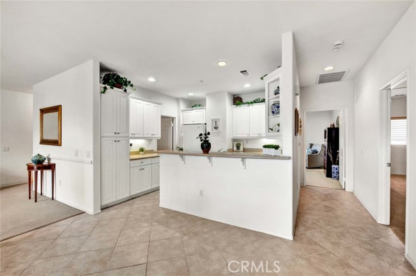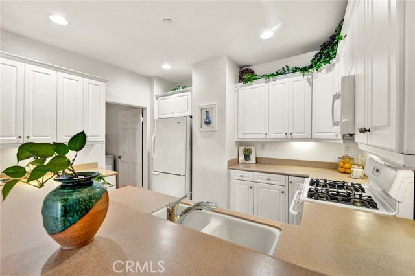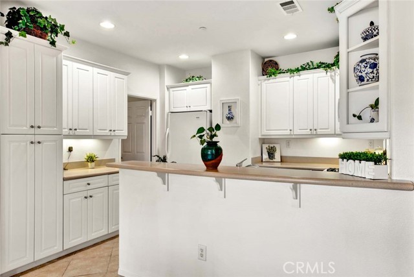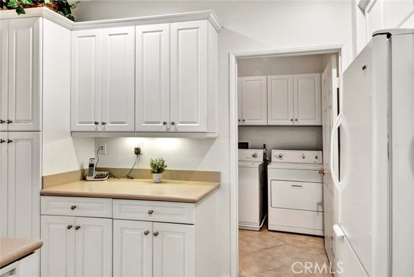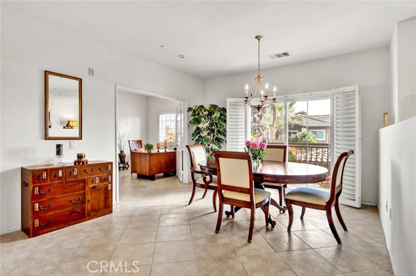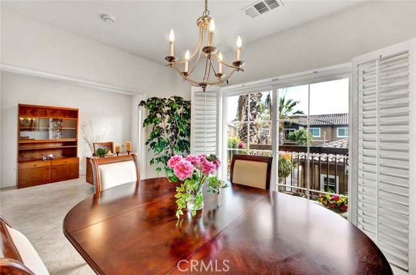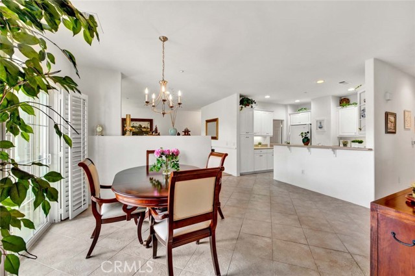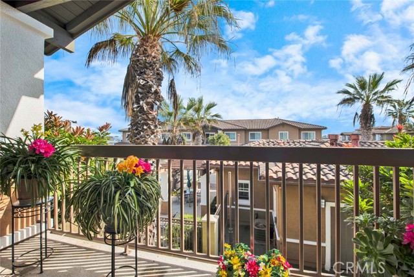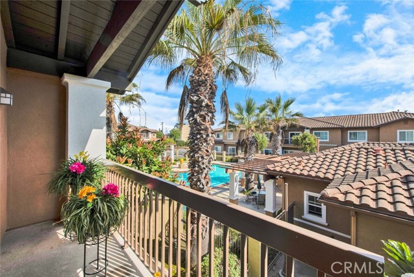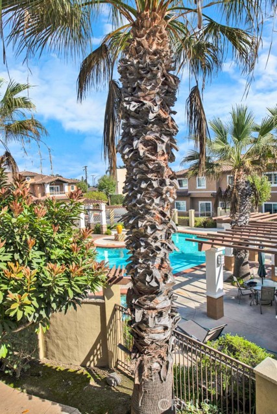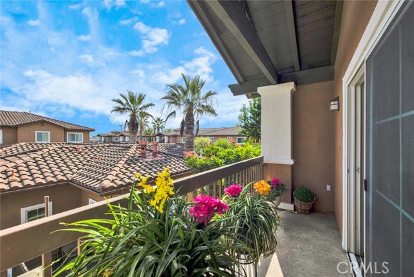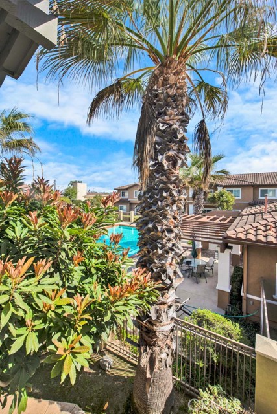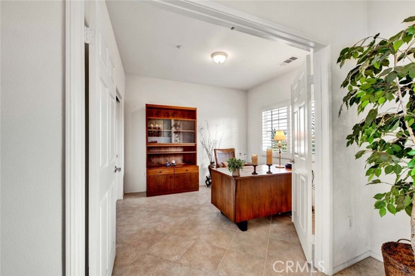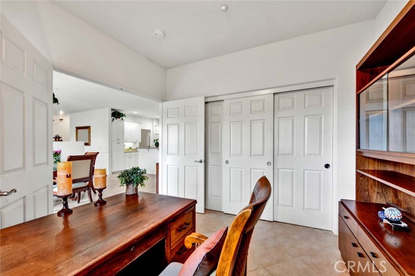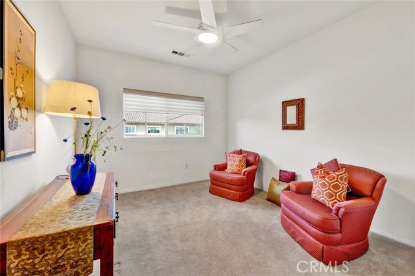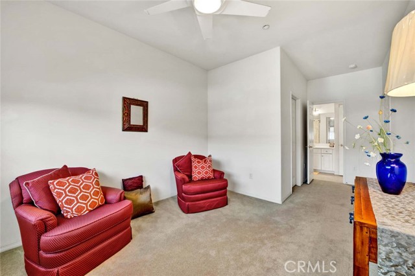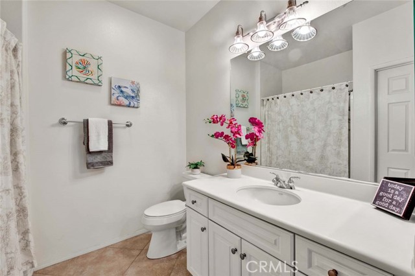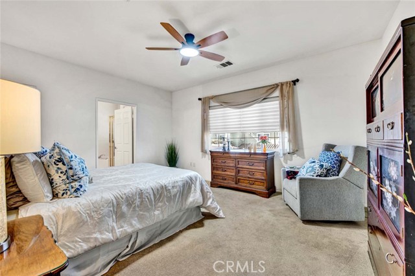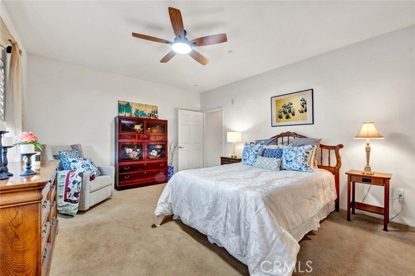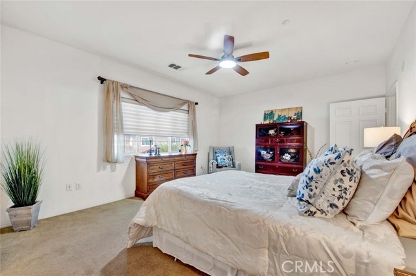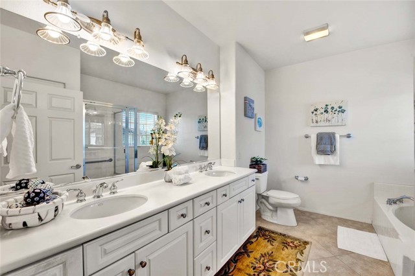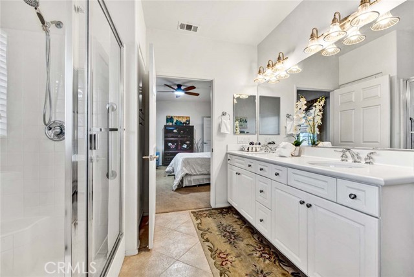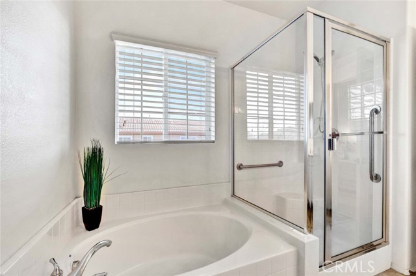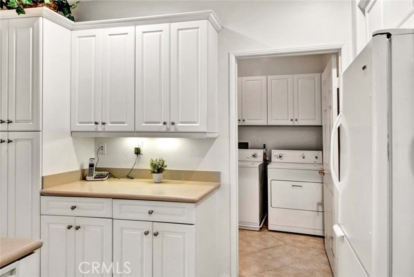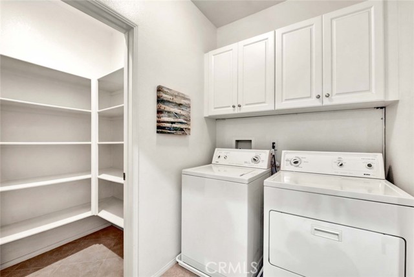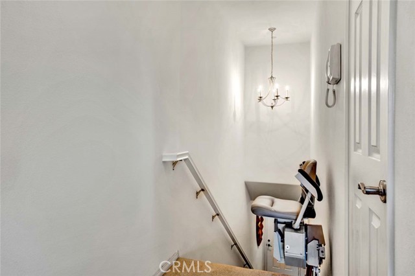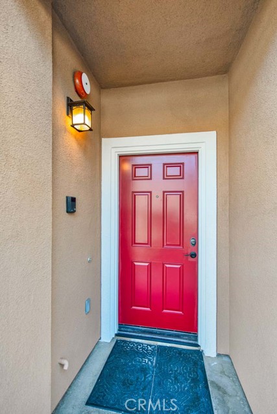Contact Xavier Gomez
Schedule A Showing
17784 Independence Lane, Fountain Valley, CA 92708
Priced at Only: $684,900
For more Information Call
Mobile: 714.478.6676
Address: 17784 Independence Lane, Fountain Valley, CA 92708
Property Photos
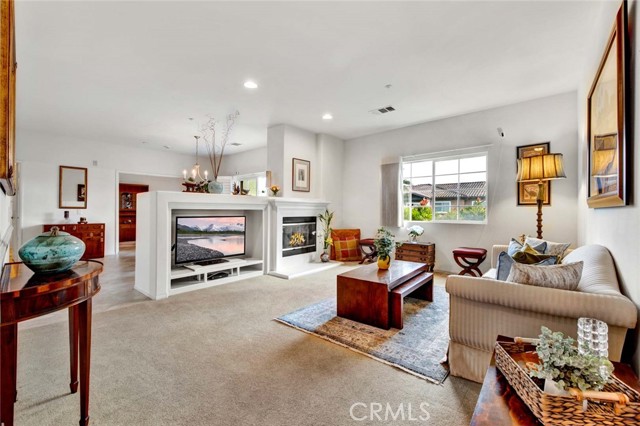
Property Location and Similar Properties
Adult Community
- MLS#: OC24216263 ( Condominium )
- Street Address: 17784 Independence Lane
- Viewed: 4
- Price: $684,900
- Price sqft: $403
- Waterfront: Yes
- Wateraccess: Yes
- Year Built: 2004
- Bldg sqft: 1700
- Bedrooms: 3
- Total Baths: 2
- Full Baths: 2
- Garage / Parking Spaces: 1
- Days On Market: 82
- Additional Information
- County: ORANGE
- City: Fountain Valley
- Zipcode: 92708
- Subdivision: Other (othr)
- Building: Other (othr)
- District: Fountain Valley
- Elementary School: TAMURA
- Middle School: FULTON
- High School: HUNBEA
- Provided by: Realty One Group West
- Contact: Helen Helen

- DMCA Notice
-
DescriptionWelcome to your dream home in the heart of Fountain Valley! This stunning condo, built in 2004, offers 1,700 square feet of inviting living space in a vibrant 55+ community. As you step inside, youre greeted by a spacious living room with high ceilings, an entertainment center, and a cozy fireplace that flows seamlessly into the dining area. The dining space features a delightful breakfast bar and expansive windows that fill the room with natural light, providing tree top and pool views. The functional kitchen boasts ample storage with white cabinets and a large built in pantry, perfect for all your culinary needs. Enjoy outdoor entertaining on your private balcony, complete with a built in gas line for BBQs. The home features three well appointed bedrooms, including a large master suite with dual sinks, a luxurious soaking tub, and a separate glass enclosed shower. The first bedroom, currently used as a home office, offers versatility for your lifestyle. The second bedroom is generously sized with a large window, the hallway bathroom features a shower over the tub. Additional highlights include custom window coverings, plantation shutters in the patio area, and neutral flooring with upgraded carpet and tiles for easy maintenance. Youll also appreciate the convenience of direct access to a deep one car garage with tandem parking for a second vehicle and built in storage solutions. Indoor laundry. The Stair Lift is included and can use as Dumbwaiter. Community amenities include a sparkling pool, spa, BBQ area, and clubhouse, with a monthly fee of $273 that covers exterior maintenance, roof, insurance and fire sprinklers. Closer to Senior Center and Public transportation. 405 freeway is easily accessible . Mile Square Park, Golf Course and the Beach are close by Dont miss this incredible opportunity to enjoy comfortable living in a prime location!
Features
Accessibility Features
- Low Pile Carpeting
- No Interior Steps
Appliances
- Dishwasher
- Free-Standing Range
- Disposal
- Gas Oven
- Gas Range
- Gas Cooktop
- Gas Water Heater
- Microwave
- Refrigerator
- Water Heater
Architectural Style
- Contemporary
- Modern
Assessments
- Unknown
Association Amenities
- Pool
- Spa/Hot Tub
- Barbecue
- Outdoor Cooking Area
- Clubhouse
- Insurance
- Maintenance Grounds
- Pets Permitted
Association Fee
- 273.00
Association Fee Frequency
- Monthly
Builder Name
- Greystone Homes Inc.
Commoninterest
- Condominium
Common Walls
- 2+ Common Walls
- No One Above
Construction Materials
- Block
- Concrete
- Drywall Walls
- Frame
- Glass
- Steel
- Stucco
Cooling
- Central Air
- Electric
Country
- US
Days On Market
- 58
Direction Faces
- Southwest
Door Features
- Panel Doors
- Sliding Doors
Eating Area
- Breakfast Counter / Bar
- Family Kitchen
- In Family Room
- In Kitchen
Electric
- Electricity - On Property
Elementary School
- TAMURA
Elementaryschool
- Tamura
Fencing
- Block
- Glass
- Privacy
- Stucco Wall
- Wrought Iron
Fireplace Features
- Living Room
- Gas
- Gas Starter
- See Through
Flooring
- Carpet
- Tile
Foundation Details
- Concrete Perimeter
- Permanent
Garage Spaces
- 1.00
Heating
- Central
- Fireplace(s)
- Forced Air
High School
- HUNBEA
Highschool
- Huntington Beach
Interior Features
- Balcony
- Ceiling Fan(s)
- Copper Plumbing Partial
- Corian Counters
- High Ceilings
- Open Floorplan
- Pantry
- Recessed Lighting
- Storage
- Tandem
Laundry Features
- Dryer Included
- Gas Dryer Hookup
- Individual Room
- Inside
- Washer Hookup
- Washer Included
Levels
- Two
Lockboxversion
- Supra BT
Lot Dimensions Source
- Builder
Lot Features
- Close to Clubhouse
- Landscaped
- Lawn
- Level with Street
- Near Public Transit
- Sprinkler System
- Sprinklers In Front
- Sprinklers In Rear
- Sprinklers Timer
Middle School
- FULTON
Middleorjuniorschool
- Fulton
Other Structures
- Storage
Parcel Number
- 93218274
Parking Features
- Built-In Storage
- Direct Garage Access
- Driveway
- Concrete
- Driveway Level
- Garage
- Garage Faces Side
- Garage - Single Door
- Guest
- Private
- Tandem Garage
- Tandem Uncovered
Patio And Porch Features
- None
Pool Features
- Association
- Community
- Fiberglass
- Filtered
- Heated
- Gas Heat
- In Ground
- Tile
Postalcodeplus4
- 4581
Property Type
- Condominium
Road Frontage Type
- Private Road
Road Surface Type
- Privately Maintained
Roof
- Tile
School District
- Fountain Valley
Security Features
- Carbon Monoxide Detector(s)
- Fire and Smoke Detection System
- Fire Sprinkler System
- Security Lights
- Smoke Detector(s)
Sewer
- Public Sewer
Spa Features
- Association
- Community
- Fiberglass
- Heated
- In Ground
Subdivision Name Other
- Other
Utilities
- Cable Available
- Electricity Connected
- Natural Gas Connected
- Phone Available
- Sewer Connected
- Water Connected
View
- Neighborhood
- Pool
- Water
Water Source
- Public
Window Features
- Double Pane Windows
- Shutters
- Wood Frames
Year Built
- 2004
Year Built Source
- Builder

- Xavier Gomez, BrkrAssc,CDPE
- RE/MAX College Park Realty
- BRE 01736488
- Mobile: 714.478.6676
- Fax: 714.975.9953
- salesbyxavier@gmail.com


