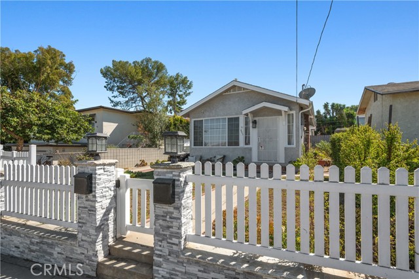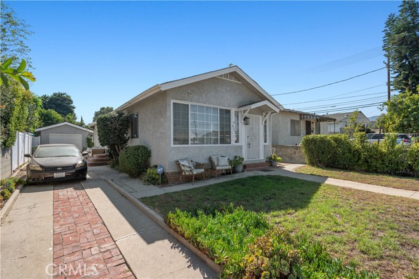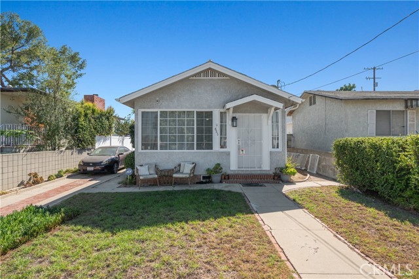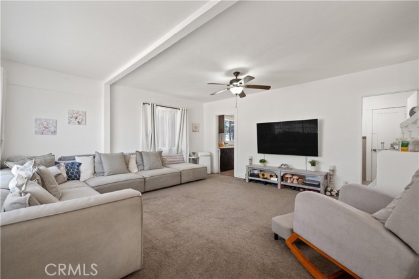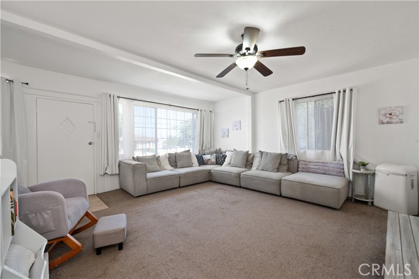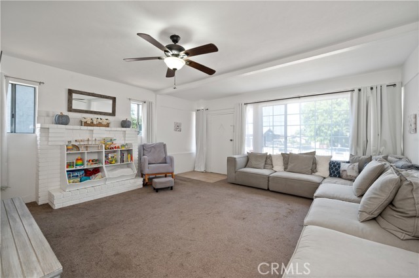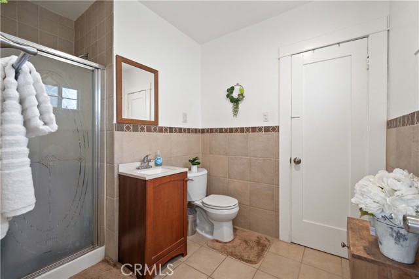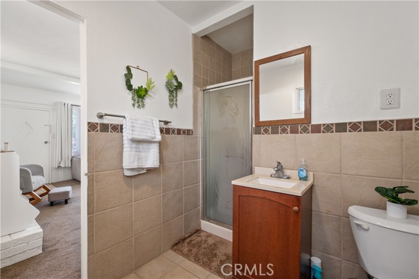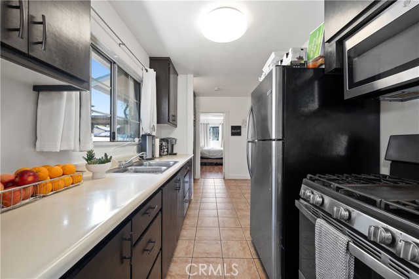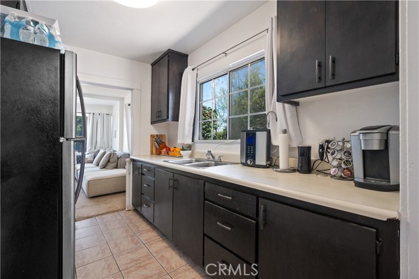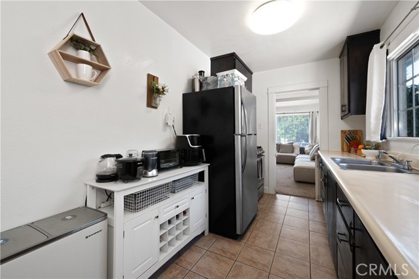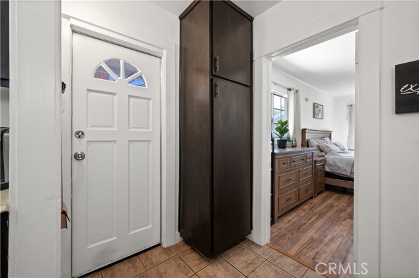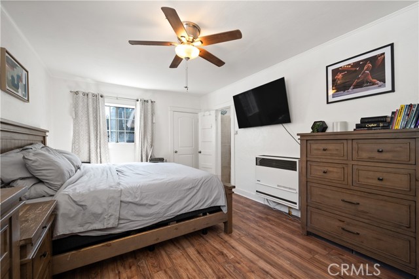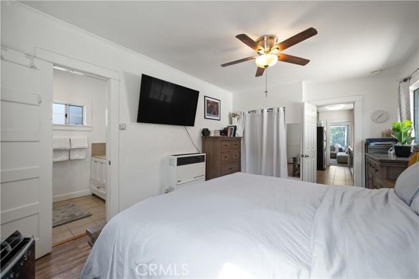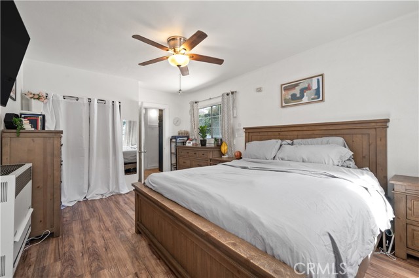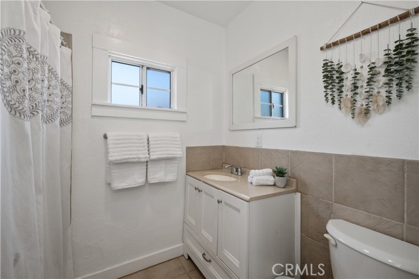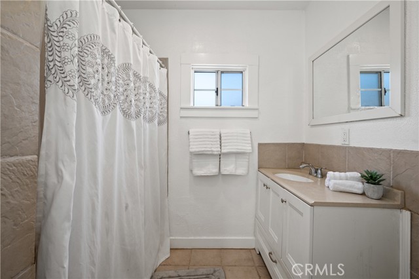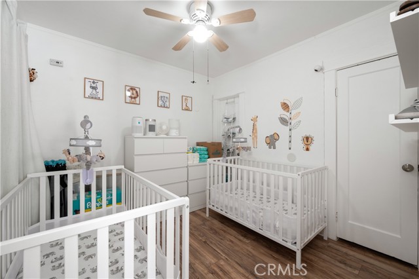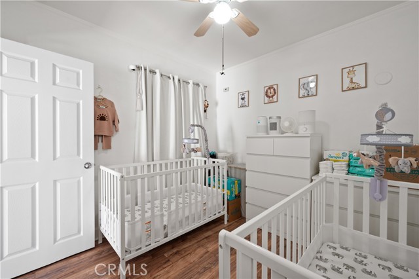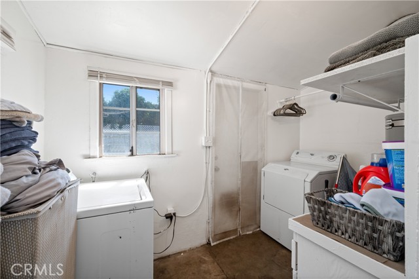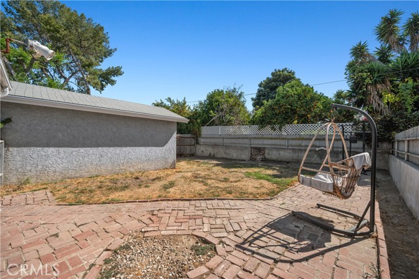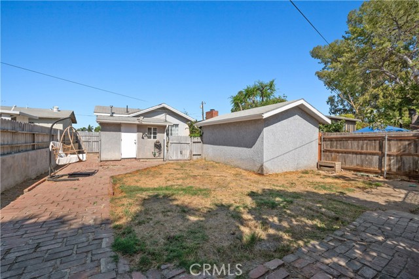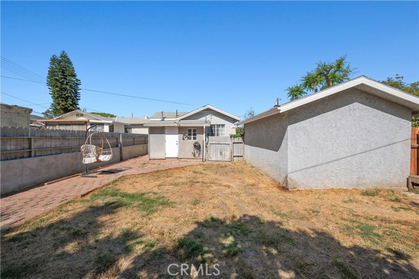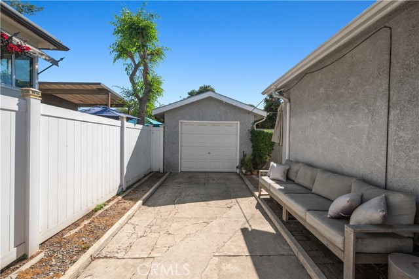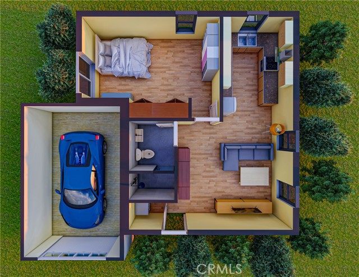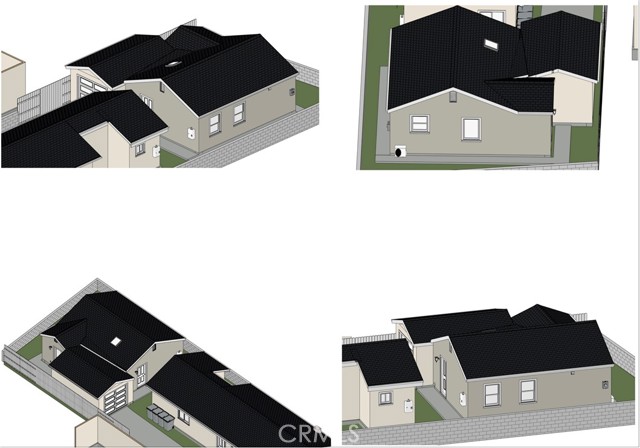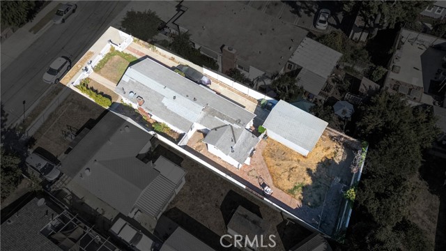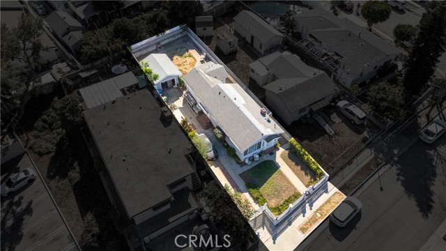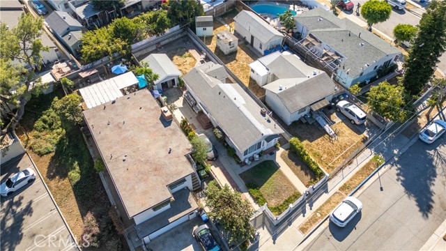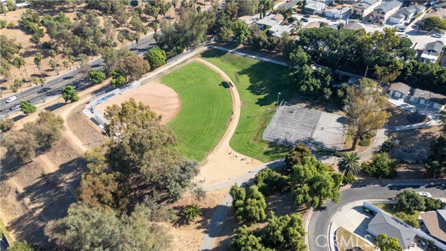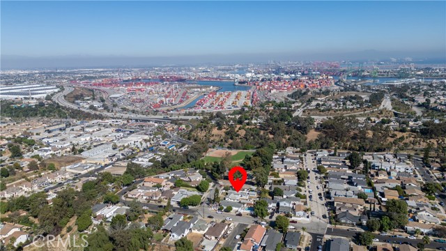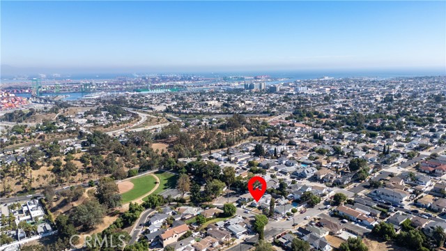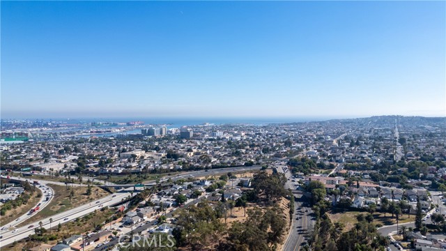Contact Xavier Gomez
Schedule A Showing
883 Herbert Avenue, San Pedro, CA 90731
Priced at Only: $775,000
For more Information Call
Mobile: 714.478.6676
Address: 883 Herbert Avenue, San Pedro, CA 90731
Property Photos
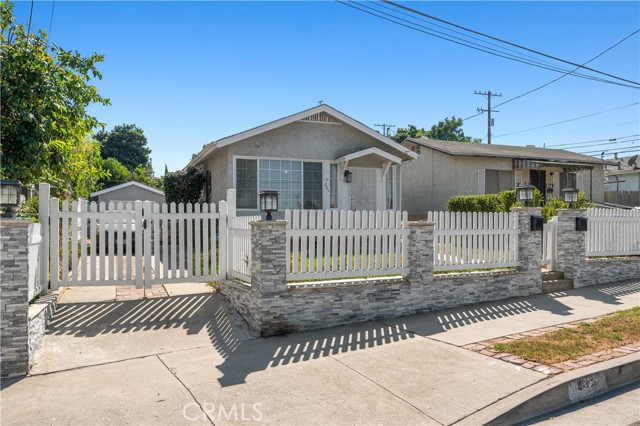
Property Location and Similar Properties
- MLS#: DW24224219 ( Single Family Residence )
- Street Address: 883 Herbert Avenue
- Viewed: 6
- Price: $775,000
- Price sqft: $885
- Waterfront: Yes
- Wateraccess: Yes
- Year Built: 1925
- Bldg sqft: 876
- Bedrooms: 2
- Total Baths: 1
- Full Baths: 1
- Garage / Parking Spaces: 4
- Days On Market: 59
- Additional Information
- County: LOS ANGELES
- City: San Pedro
- Zipcode: 90731
- District: Los Angeles Unified
- Elementary School: BANDIN
- Middle School: DODSON
- High School: SANPED
- Provided by: Berkshire Hathaway HomeServices
- Contact: Keegan Keegan
- 562-423-8134

- DMCA Notice
-
DescriptionNestled on a quiet, one way street in the sought after Holy Trinity area of San Pedro, this charming 2 bedroom, 2 bathroom home offers an exceptional opportunity for both comfort and future growth. This beautifully maintained 2 bedroom, 2 bathroom home offers 876 sq. ft. of light filled living space on an expansive nearly 5,000 sq. ft. lot, perfectly blending comfort, character, and possibility. The property comes with a rare and invaluable asset: Ready To Issue (RTI) approved plans to seamlessly add a 600 sq. ft. 1 bedroom unit in the spacious backyard. These plans mean no waiting, cost savings, and no back and forth with the cityjust a smooth path to expanding your living space or creating a potential rental income opportunity. This addition is ready to be built, reducing stress, and saving tens of thousands of dollars, making this home an extraordinary value and an investor's dream. As you enter the front you are welcomed by a warm and inviting living room, where a cozy fireplace sets the perfect ambiance for relaxing evenings or entertaining guests. Just off the living area, youll find a well appointed galley kitchen with sleek stainless steel appliances, efficient layout designed for both style and functionality. This seamless flow from the living room to the kitchen creates an open, connected feel, making the home feel spacious and welcomingideal for hosting or everyday living. Located just a few doors down from Leland Park, this property brings the best of neighborhood living right to your doorstep. Enjoy the parks playground, basketball and tennis courts, baseball diamond, and picnic ready open spacesa true retreat within the city for you and your loved ones. Adding to the allure, the home sits close to San Pedros transformative $170 million waterfront redevelopment project, soon to feature upscale restaurants, unique shopping boutiques, and a waterfront entertainment venue. This visionary project promises to elevate the area, creating a vibrant and lively social scene just moments from your front door. This rare find offers the chance to embrace the San Pedro lifestyle with comfort today and room to grow tomorrow. Dont miss out on making this exceptional property your new sanctuary! Property may be eligible for the Community Opportunity Loan Program, providing 100% financing, no mortgage insurance, and up to $10,000 in closing cost assistance.
Features
Accessibility Features
- None
Appliances
- Gas Range
- Microwave
- Refrigerator
Architectural Style
- Traditional
Assessments
- None
- Unknown
Association Fee
- 0.00
Commoninterest
- None
Common Walls
- No Common Walls
Construction Materials
- Stucco
Cooling
- None
Country
- US
Days On Market
- 12
Direction Faces
- North
Door Features
- Storm Door(s)
Elementary School
- BANDIN
Elementaryschool
- Bandini
Entry Location
- Front
Fencing
- Stucco Wall
- Wood
Fireplace Features
- Living Room
- Masonry
Flooring
- Carpet
- Laminate
- Tile
Foundation Details
- Raised
Garage Spaces
- 1.00
Heating
- Wall Furnace
High School
- SANPED
Highschool
- San Pedro
Inclusions
- Range
- Refrigerator
- Washer
- Dryer
Interior Features
- Ceiling Fan(s)
- Laminate Counters
- Unfurnished
Laundry Features
- Dryer Included
- Gas Dryer Hookup
- Individual Room
- Washer Hookup
- Washer Included
Levels
- One
Living Area Source
- Assessor
Lockboxtype
- Supra
Lockboxversion
- Supra
Lot Features
- Back Yard
- Front Yard
- Rectangular Lot
- Park Nearby
Middle School
- DODSON
Middleorjuniorschool
- Dodson
Parcel Number
- 7447018021
Parking Features
- Driveway
- Concrete
- Driveway Up Slope From Street
- Garage
- Garage Faces Front
- Garage - Single Door
- Private
- See Remarks
Patio And Porch Features
- None
Pool Features
- None
Postalcodeplus4
- 1463
Property Type
- Single Family Residence
Road Frontage Type
- City Street
Road Surface Type
- Paved
Roof
- Composition
- Shingle
School District
- Los Angeles Unified
Security Features
- Carbon Monoxide Detector(s)
- Smoke Detector(s)
Sewer
- Public Sewer
Spa Features
- None
Uncovered Spaces
- 3.00
Utilities
- Cable Available
- Electricity Connected
- Natural Gas Connected
- Phone Available
- Sewer Connected
- Water Connected
View
- Neighborhood
- Park/Greenbelt
- See Remarks
Water Source
- Public
Window Features
- Blinds
Year Built
- 1925
Year Built Source
- Public Records
Zoning
- LAR1

- Xavier Gomez, BrkrAssc,CDPE
- RE/MAX College Park Realty
- BRE 01736488
- Mobile: 714.478.6676
- Fax: 714.975.9953
- salesbyxavier@gmail.com


