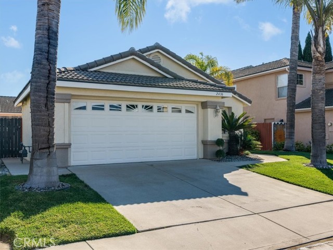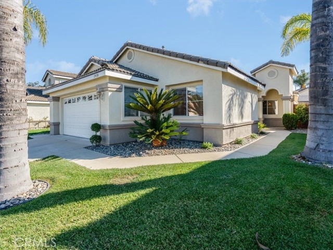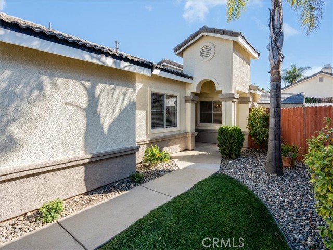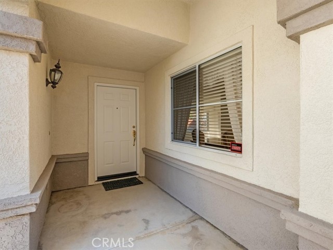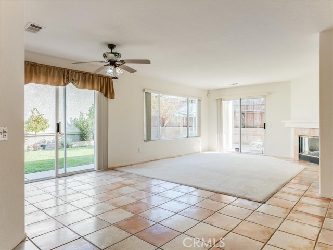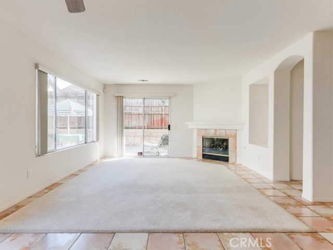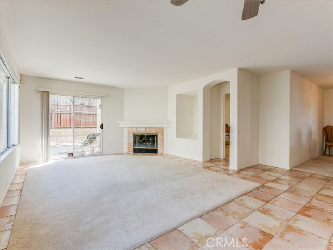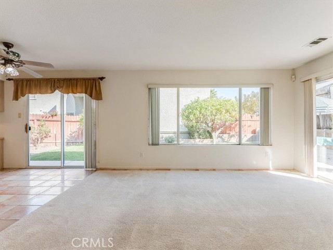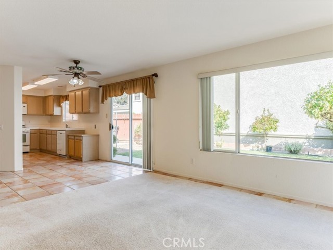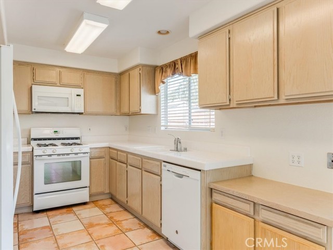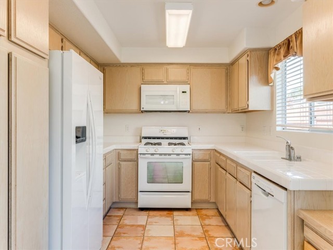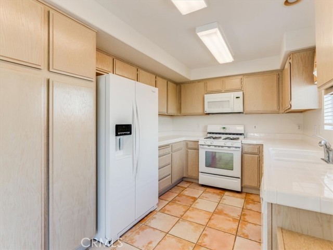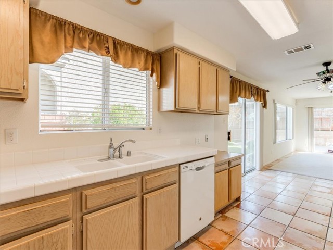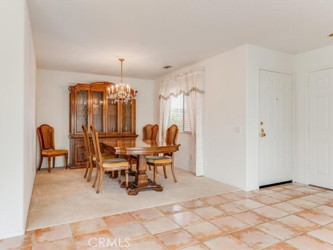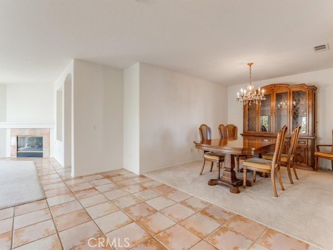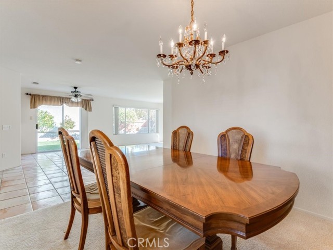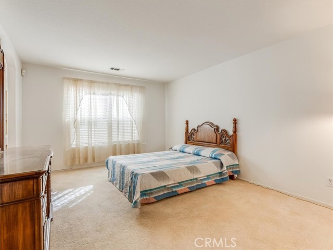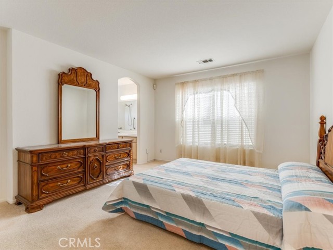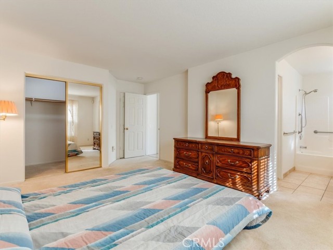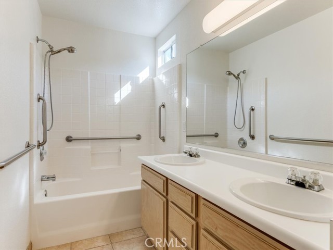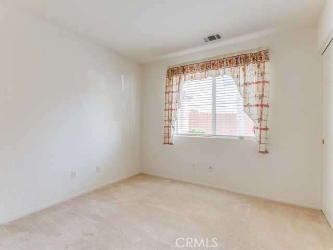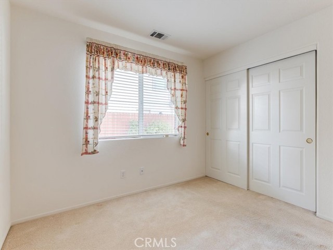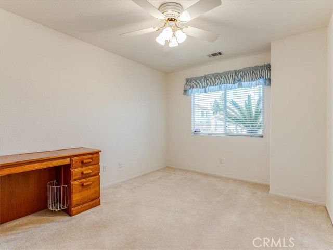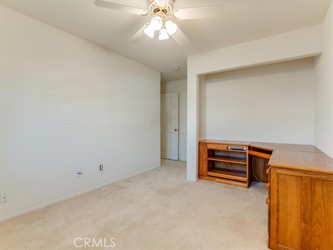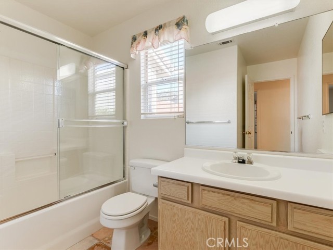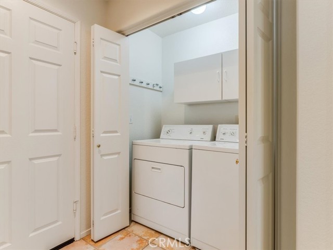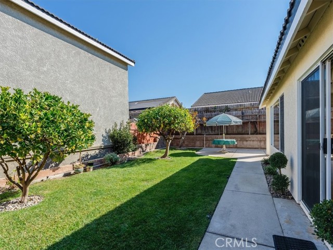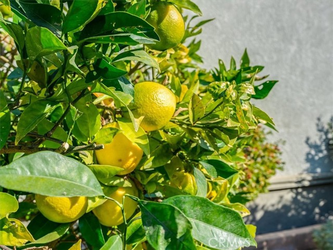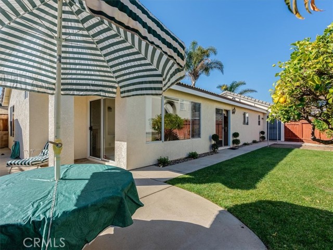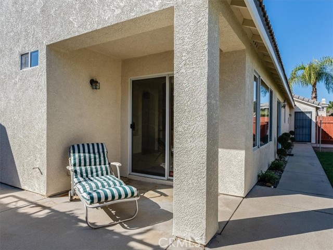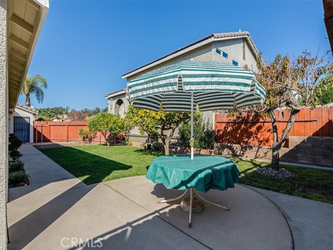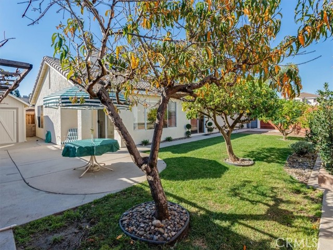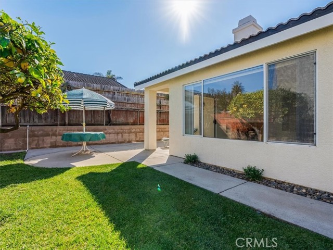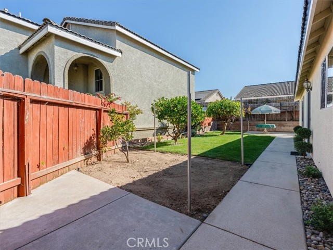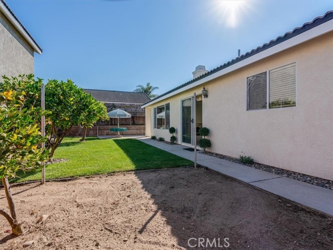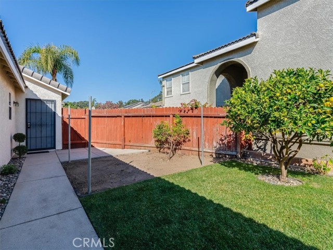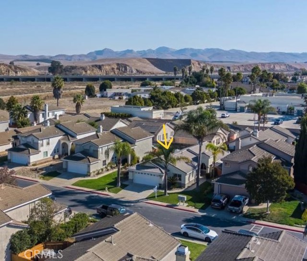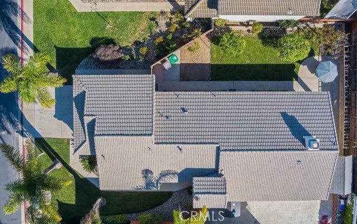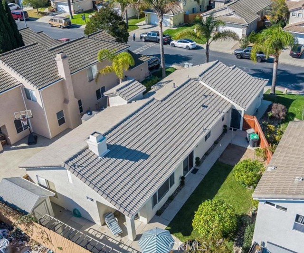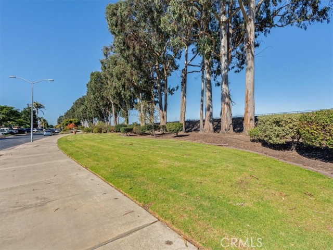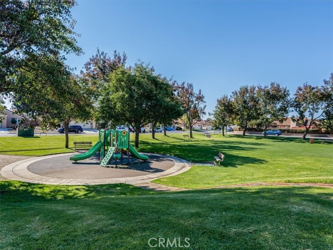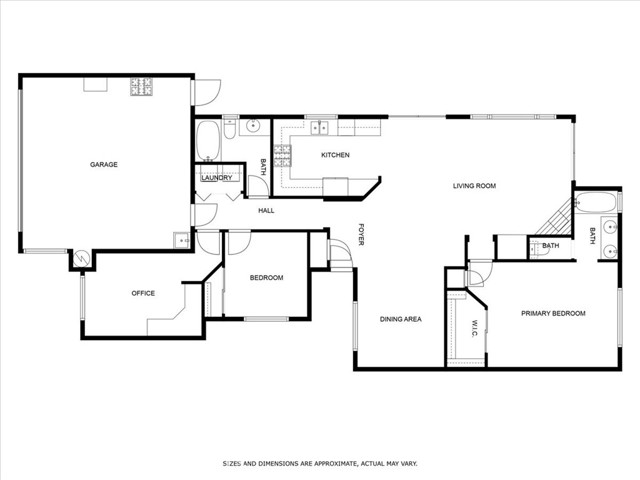Contact Xavier Gomez
Schedule A Showing
2436 Lilac Street, Santa Maria, CA 93458
Priced at Only: $647,500
For more Information Call
Mobile: 714.478.6676
Address: 2436 Lilac Street, Santa Maria, CA 93458
Property Photos
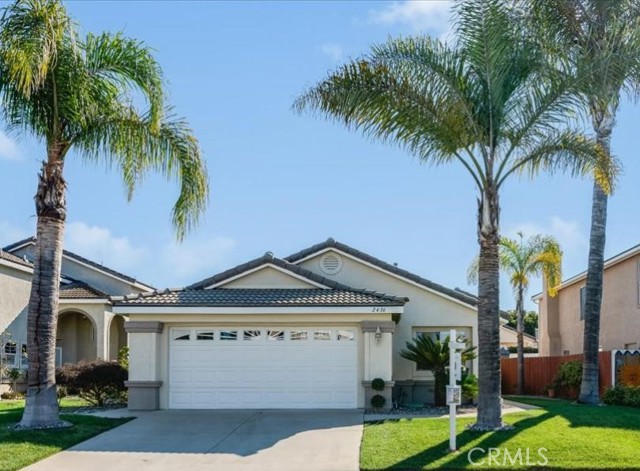
Property Location and Similar Properties
- MLS#: PI24222217 ( Single Family Residence )
- Street Address: 2436 Lilac Street
- Viewed: 1
- Price: $647,500
- Price sqft: $438
- Waterfront: Yes
- Wateraccess: Yes
- Year Built: 1998
- Bldg sqft: 1477
- Bedrooms: 3
- Total Baths: 2
- Full Baths: 2
- Garage / Parking Spaces: 4
- Days On Market: 56
- Additional Information
- County: SANTA BARBARA
- City: Santa Maria
- Zipcode: 93458
- Subdivision: Sm Northwest(920)
- District: Santa Maria Bonita
- Provided by: LPT Realty, Inc.
- Contact: Helio Helio

- DMCA Notice
-
DescriptionWelcome to this captivating and spacious home nestled within the gated community of Hidden Pines Estates offering security and a sense of community in northwest Santa Maria. This 1,477 square foot bright and airy open concept 3 bedroom, 2 bathroom, with formal dining room home is move in ready with many upgrades including premium carpet, tile floors throughout, and gas fireplace. As you walk in, you will quickly be mesmerized by the expansive living area offering an ideal blend of comfort and convenience. The large primary bedroom suite features an en suite bathroom with double sinks, walk in closet, and separate linen closet. Two additional bedrooms provide flexibility for family, guests, or a home office. It also features a formal dining room which could be converted to a 4th bedroom, kitchen with adjacent dining area, and inside laundry. When you step outside through the sliding glass doors, you will enjoy and relax in the fully landscaped oasis with mature fruit trees, grapevines, vegetable garden, covered patio entertainment area, and work/storage shed. This meticulously maintained residence was recently professionally cleaned and painted inside and out, and tile roof pressure washed. The property sits on a peaceful street with great surroundings, including access to a private greenbelt for walking, an exclusive park for residents, along with nearby Preisker Park. Convenience is key, and this home delivers. It is located close to freeway access making commuting a breeze. Need to satisfy your shopping cravings? Retail therapy is just a short drive away. For those who appreciate the finer things in life, the property is a mere fifteen minutes from both wineries and beaches, promising weekends filled with sun, surf, and the finest wines the region has to offer. Don't miss your chance to be part of this vibrant community!
Features
Accessibility Features
- 2+ Access Exits
- Doors - Swing In
- Grab Bars In Bathroom(s)
- Low Pile Carpeting
- No Interior Steps
- Parking
Appliances
- Dishwasher
- Free-Standing Range
- Disposal
- Gas Oven
- Gas Cooktop
- Gas Water Heater
- Ice Maker
- Microwave
- Refrigerator
- Self Cleaning Oven
- Water Heater
- Water Line to Refrigerator
- Water Softener
Architectural Style
- Contemporary
Assessments
- None
Association Amenities
- Maintenance Grounds
- Pets Permitted
- Management
- Controlled Access
Association Fee
- 110.00
Association Fee Frequency
- Monthly
Builder Model
- Betsy Ross III
Builder Name
- LKH Development
Commoninterest
- None
Common Walls
- No Common Walls
Construction Materials
- Stucco
Cooling
- None
Country
- US
Days On Market
- 41
Direction Faces
- Northwest
Door Features
- Mirror Closet Door(s)
- Sliding Doors
Eating Area
- Area
- Dining Room
Electric
- Standard
Entry Location
- Front Door
Exclusions
- Furniture and Tools
Fencing
- Average Condition
- Redwood
Fireplace Features
- Living Room
- Gas
- Wood Burning
Flooring
- Carpet
- Tile
Foundation Details
- Slab
Garage Spaces
- 2.00
Heating
- Central
- Fireplace(s)
- Forced Air
- Natural Gas
Inclusions
- Ranges (2)
- Microwave/Hood
- Refrigerator
- Dishwasher
- Garbage Disposal
- Washer & Dryer
- Water Softener
- Blinds & Curtains
Interior Features
- Built-in Features
- Ceiling Fan(s)
- Ceramic Counters
- Copper Plumbing Full
- Open Floorplan
- Recessed Lighting
- Storage
- Unfurnished
Laundry Features
- Dryer Included
- Gas Dryer Hookup
- Inside
- Washer Hookup
- Washer Included
Levels
- One
Living Area Source
- Estimated
Lockboxtype
- SentriLock
Lot Dimensions Source
- Builder
Lot Features
- 0-1 Unit/Acre
- Back Yard
- Front Yard
- Garden
- Landscaped
- Lawn
- Irregular Lot
- Near Public Transit
- Park Nearby
- Sprinkler System
- Sprinklers Drip System
- Sprinklers In Front
- Sprinklers In Rear
- Sprinklers On Side
- Sprinklers Timer
- Walkstreet
- Yard
- Zero Lot Line
Other Structures
- Shed(s)
- Workshop
Parcel Number
- 117
- 720
- 071
Parking Features
- Direct Garage Access
- Driveway
- Concrete
- Driveway Up Slope From Street
- Garage Faces Front
- Garage - Single Door
Patio And Porch Features
- Concrete
- Patio Open
- Front Porch
- Rear Porch
- Slab
Pool Features
- None
Property Type
- Single Family Residence
Property Condition
- Turnkey
Road Frontage Type
- City Street
Road Surface Type
- Paved
Roof
- Concrete
- Tile
School District
- Santa Maria-Bonita
Security Features
- Automatic Gate
- Carbon Monoxide Detector(s)
- Card/Code Access
- Fire Rated Drywall
- Gated Community
- Security System
- Smoke Detector(s)
- Wired for Alarm System
Sewer
- Public Sewer
Spa Features
- None
Subdivision Name Other
- Hidden Pines
Uncovered Spaces
- 2.00
Utilities
- Cable Connected
- Electricity Connected
- Natural Gas Connected
- Phone Connected
- Sewer Connected
- Underground Utilities
- Water Connected
View
- Courtyard
- Neighborhood
- Park/Greenbelt
Virtual Tour Url
- https://2436lilacst.com/idx
Water Source
- Public
Window Features
- Blinds
- Custom Covering
- Double Pane Windows
- Drapes
- Screens
Year Built
- 1998
Year Built Source
- Public Records

- Xavier Gomez, BrkrAssc,CDPE
- RE/MAX College Park Realty
- BRE 01736488
- Mobile: 714.478.6676
- Fax: 714.975.9953
- salesbyxavier@gmail.com


