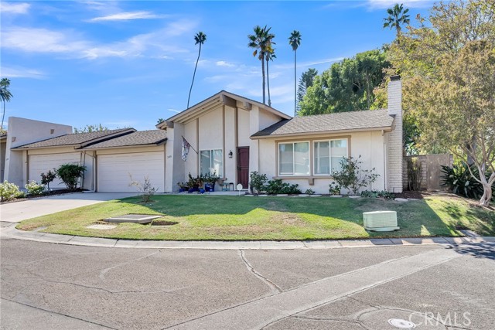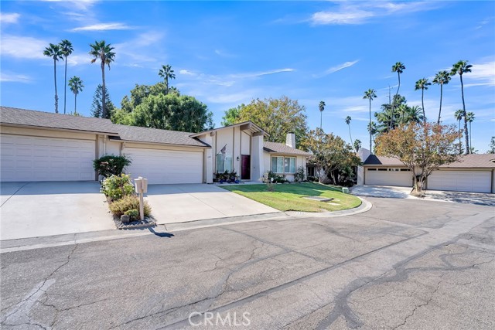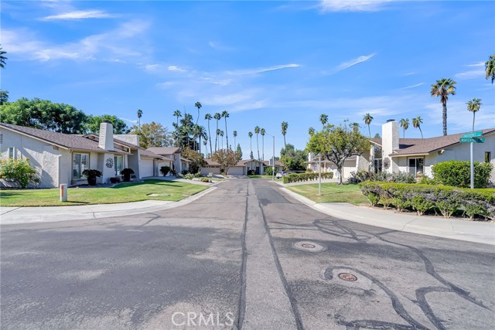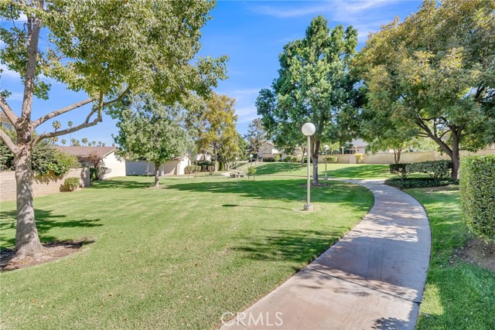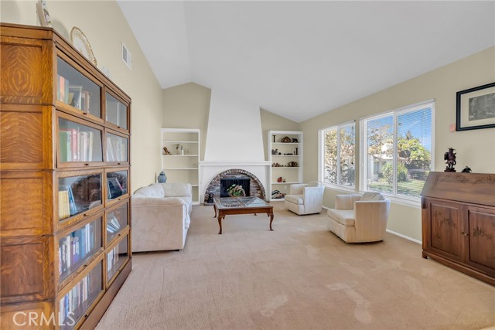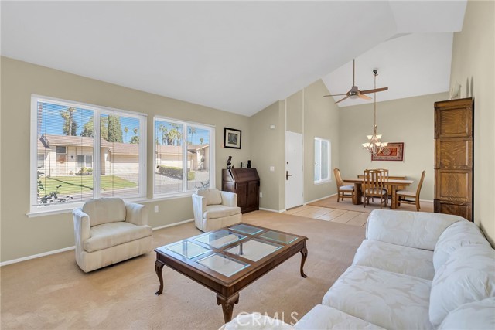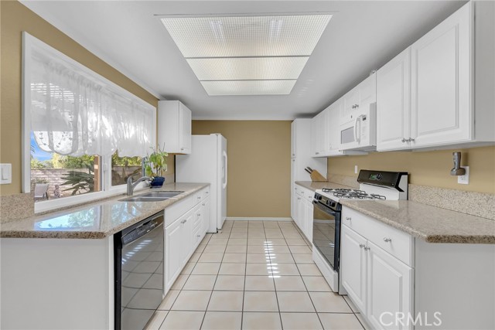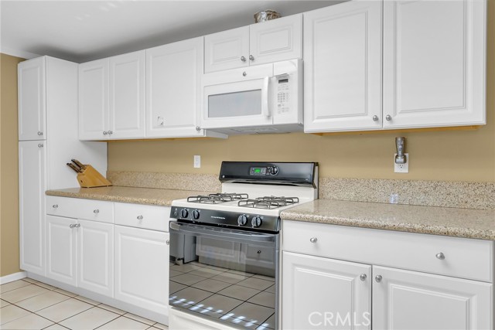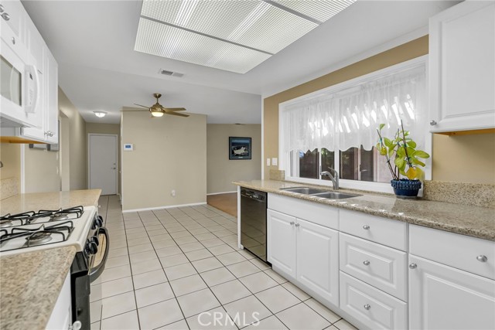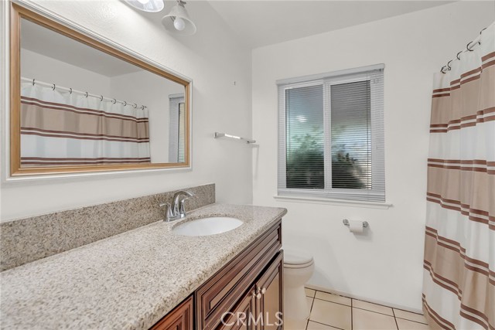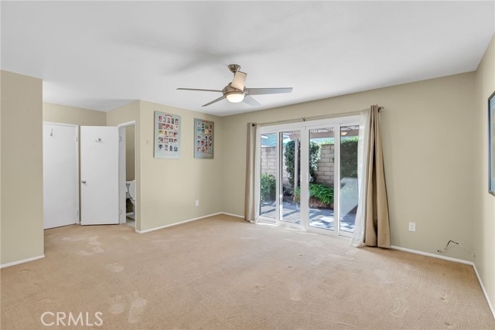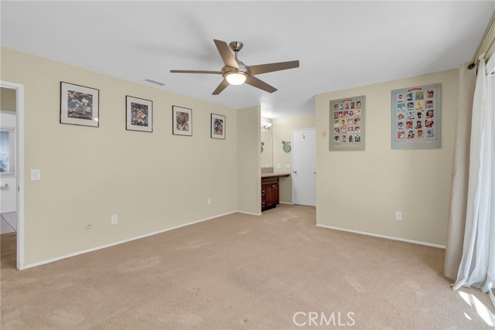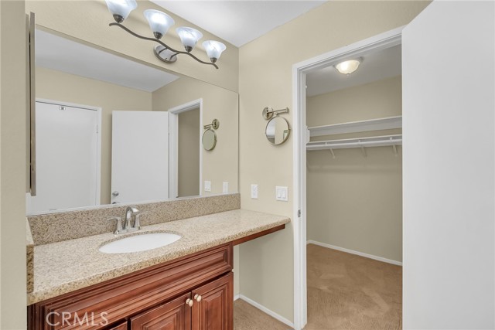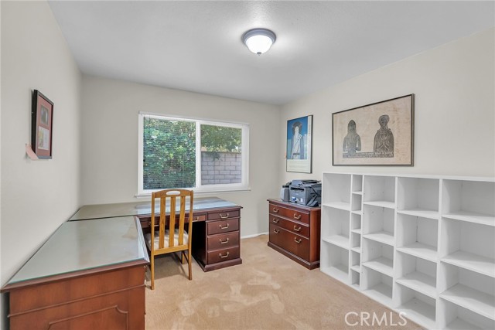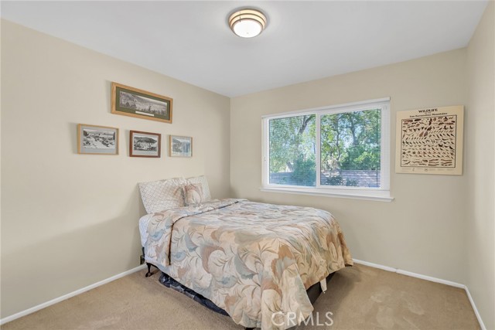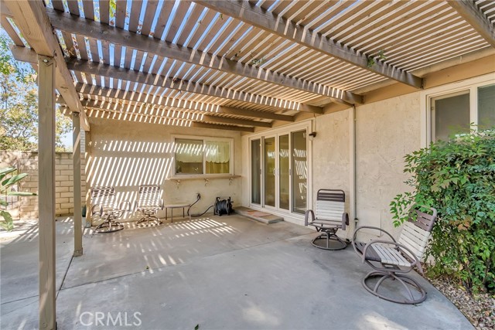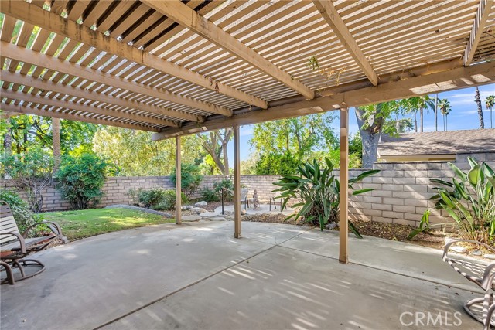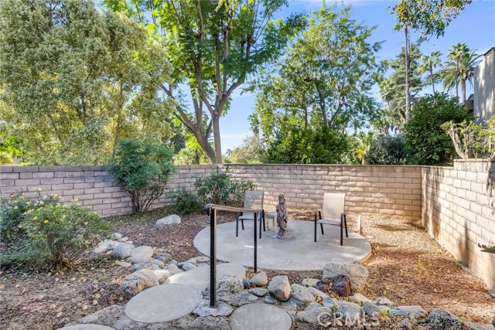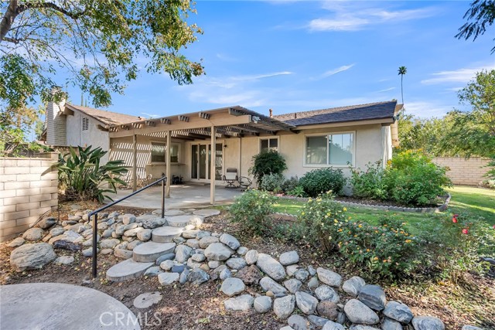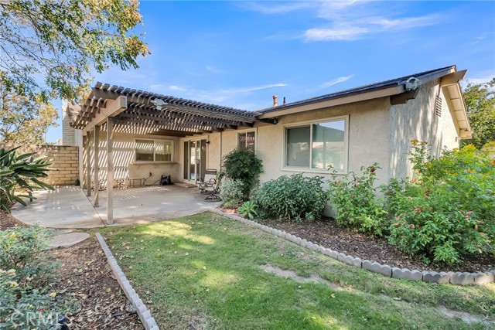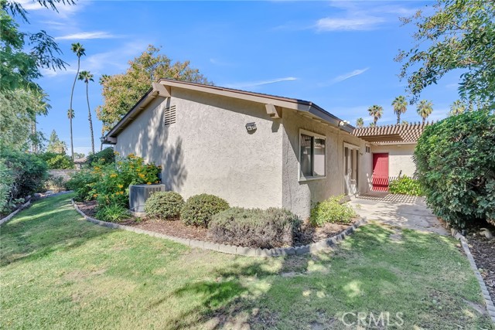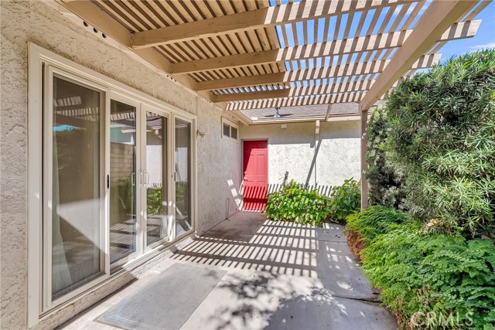Contact Xavier Gomez
Schedule A Showing
2686 Wintertree Court, Riverside, CA 92506
Priced at Only: $639,900
For more Information Call
Mobile: 714.478.6676
Address: 2686 Wintertree Court, Riverside, CA 92506
Property Photos
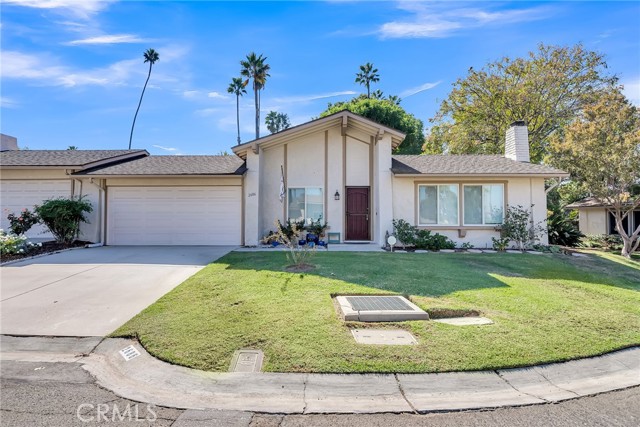
Property Location and Similar Properties
- MLS#: IV24222605 ( Townhouse )
- Street Address: 2686 Wintertree Court
- Viewed: 7
- Price: $639,900
- Price sqft: $395
- Waterfront: Yes
- Wateraccess: Yes
- Year Built: 1974
- Bldg sqft: 1618
- Bedrooms: 3
- Total Baths: 2
- Full Baths: 2
- Garage / Parking Spaces: 2
- Days On Market: 56
- Additional Information
- County: RIVERSIDE
- City: Riverside
- Zipcode: 92506
- District: Riverside Unified
- Elementary School: WASHIN
- Middle School: MATGAG
- High School: POLYTE
- Provided by: COMPASS
- Contact: BRAD BRAD

- DMCA Notice
-
DescriptionHAWARDEN HILLS "THE TREES" This idyllic community located just off of Historic Victoria Avenue offers one of the most appealing empty nester lifestyles available in this highly sought after location. This single level home is situated on a quiet cul de sac. Formal living and dining rooms; separate family room off of the kitchen. With a generous rear patio yard, this spacious unit is nearly identical to single family detached living with just one common wall at the garage! Vaulted ceilings, open floor plan and an over sized garage with attic storage, this home makes for an ideal "downsize" opportunity without leaving the conveniences of the city!
Features
Accessibility Features
- 36 Inch Or More Wide Halls
Appliances
- Dishwasher
- Disposal
- Gas & Electric Range
- Gas Range
- Microwave
- Range Hood
- Recirculated Exhaust Fan
- Refrigerator
Architectural Style
- Mediterranean
- Spanish
Assessments
- Special Assessments
Association Amenities
- Pool
- Spa/Hot Tub
- Common RV Parking
- Maintenance Grounds
- Pets Permitted
- Management
Association Fee
- 405.00
Association Fee Frequency
- Monthly
Commoninterest
- Planned Development
Common Walls
- 1 Common Wall
Construction Materials
- Drywall Walls
- Frame
- Stucco
Cooling
- Central Air
- Electric
Country
- US
Days On Market
- 47
Door Features
- Sliding Doors
Eating Area
- Breakfast Nook
- Dining Room
- Separated
Electric
- Electricity - On Property
Elementary School
- WASHIN2
Elementaryschool
- Washingt
Entry Location
- One
Fencing
- Excellent Condition
- Masonry
Fireplace Features
- Living Room
- Gas
- Gas Starter
- Wood Burning
Flooring
- Carpet
- Tile
Foundation Details
- Slab
Garage Spaces
- 2.00
Heating
- Central
- Forced Air
- Natural Gas
High School
- POLYTE
Highschool
- Polytechnic
Interior Features
- Cathedral Ceiling(s)
- Ceiling Fan(s)
- Copper Plumbing Full
- Granite Counters
- Open Floorplan
- Recessed Lighting
- Stone Counters
Laundry Features
- Gas & Electric Dryer Hookup
- In Garage
Levels
- One
Living Area Source
- Assessor
Lockboxtype
- Supra
Lockboxversion
- Supra BT LE
Lot Features
- 6-10 Units/Acre
- Back Yard
- Corners Marked
- Cul-De-Sac
- Front Yard
- Landscaped
- Lawn
- Irregular Lot
- Level
- Sprinkler System
- Sprinklers In Front
- Sprinklers In Rear
- Sprinklers On Side
- Sprinklers Timer
- Up Slope from Street
- Walkstreet
- Yard
Middle School
- MATGAG
Middleorjuniorschool
- Matthew Gage
Parcel Number
- 235190003
Parking Features
- Direct Garage Access
- Driveway
- Concrete
- Driveway Up Slope From Street
- Garage Faces Front
- Garage - Single Door
- Guest
- RV Access/Parking
Patio And Porch Features
- Concrete
- Covered
- Patio
- Patio Open
- Front Porch
- Slab
Pool Features
- Association
- Filtered
- Gunite
- Heated
- Gas Heat
Postalcodeplus4
- 5149
Property Type
- Townhouse
Property Condition
- Turnkey
- Updated/Remodeled
Road Frontage Type
- Private Road
Road Surface Type
- Paved
- Privately Maintained
Roof
- Composition
- Shingle
School District
- Riverside Unified
Security Features
- Carbon Monoxide Detector(s)
- Security System
- Smoke Detector(s)
Sewer
- Public Sewer
Spa Features
- Association
- Gunite
- Heated
- In Ground
Subdivision Name Other
- The Trees
Utilities
- Cable Connected
- Electricity Connected
- Natural Gas Connected
- Phone Connected
- Sewer Connected
- Underground Utilities
- Water Connected
View
- Hills
- Park/Greenbelt
Water Source
- Public
Window Features
- Blinds
- Double Pane Windows
Year Built
- 1974
Year Built Source
- Assessor
Zoning
- R1

- Xavier Gomez, BrkrAssc,CDPE
- RE/MAX College Park Realty
- BRE 01736488
- Mobile: 714.478.6676
- Fax: 714.975.9953
- salesbyxavier@gmail.com


