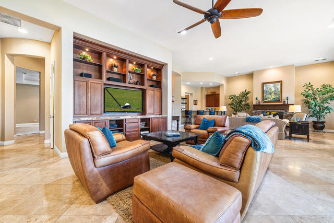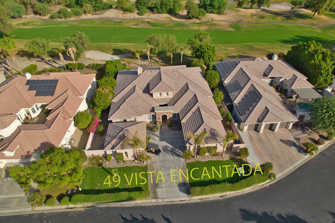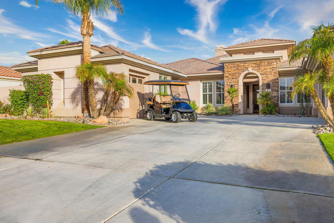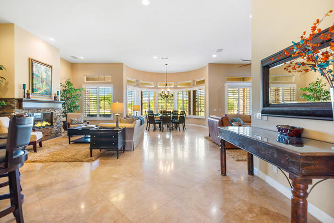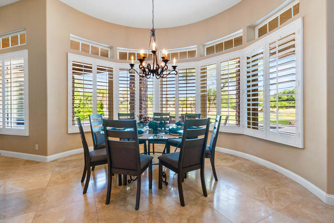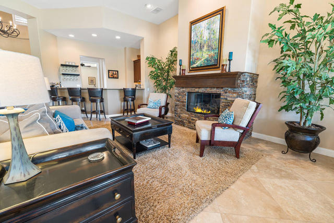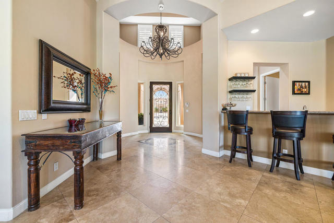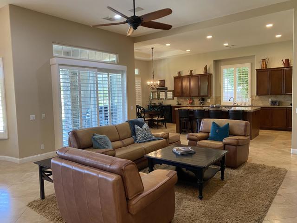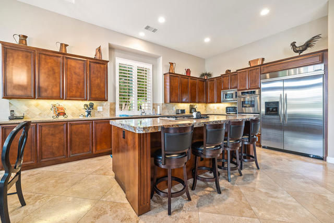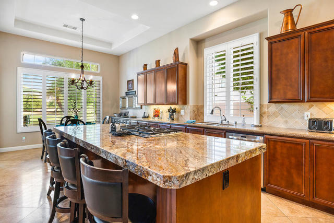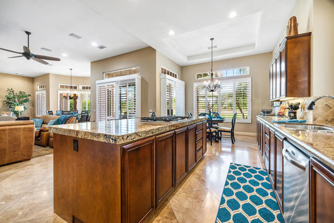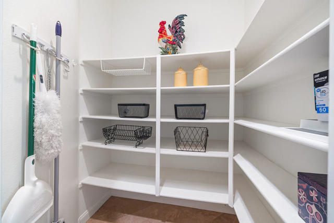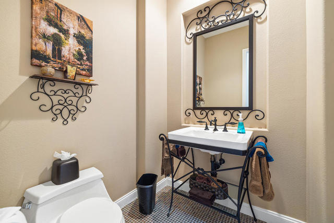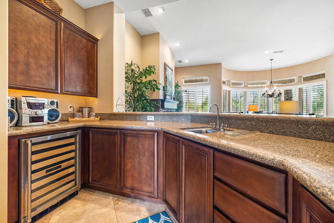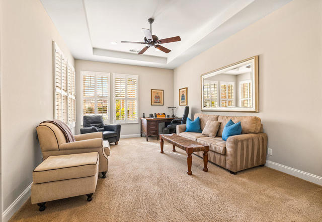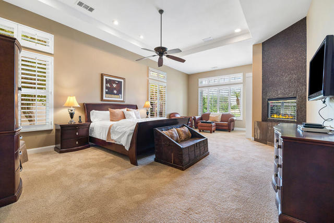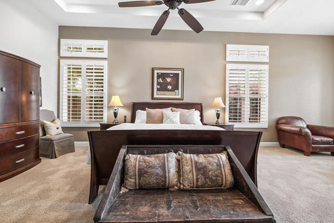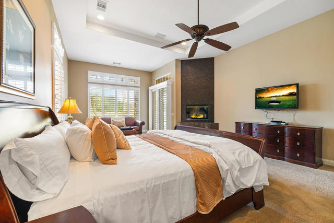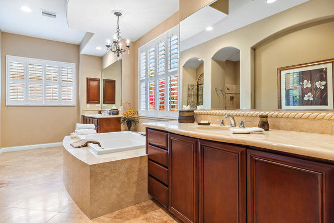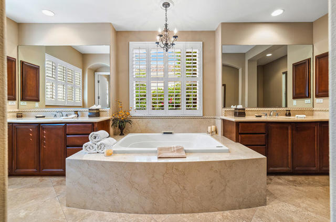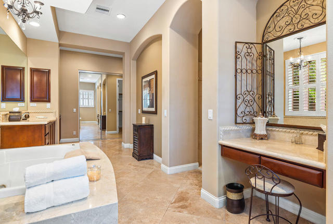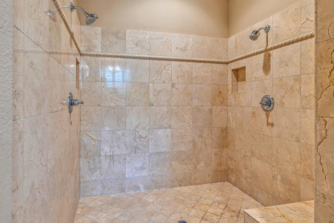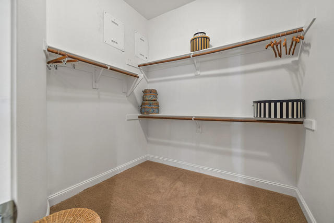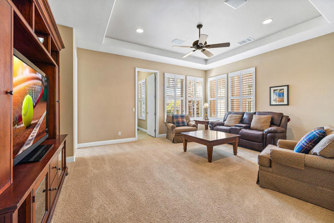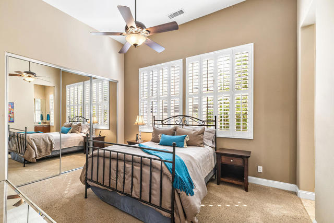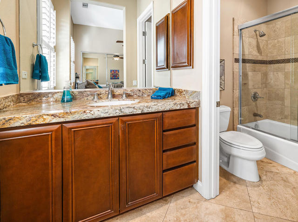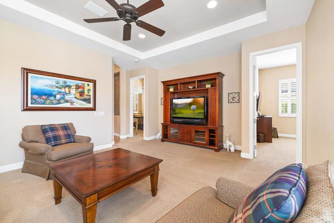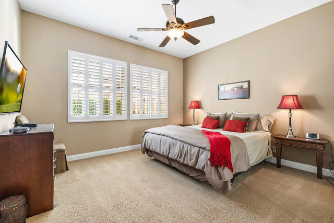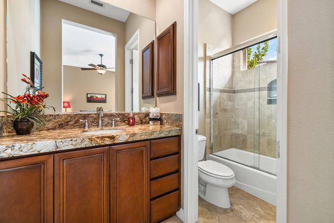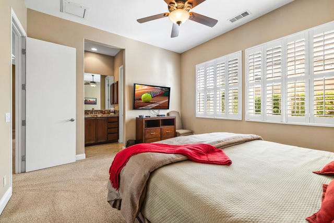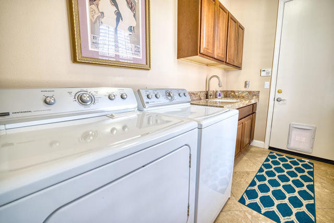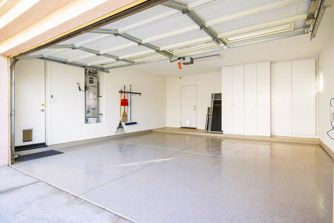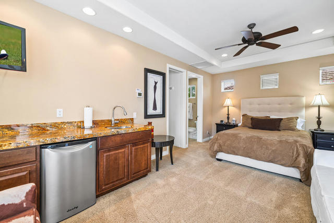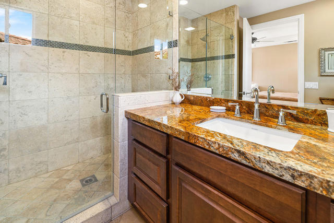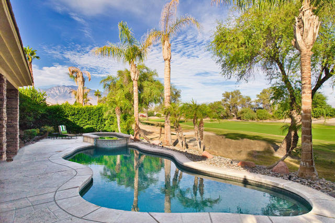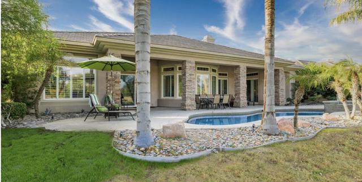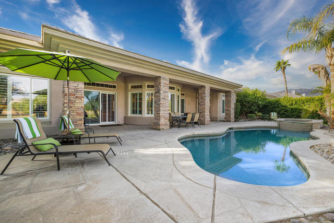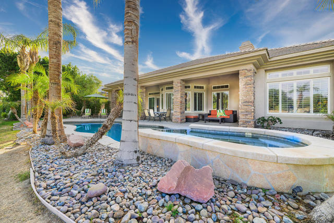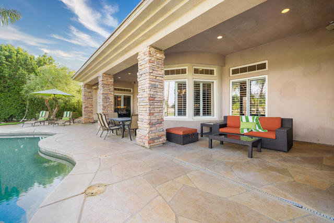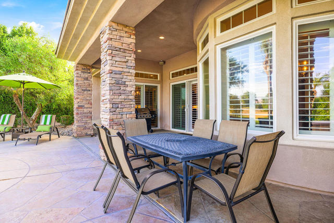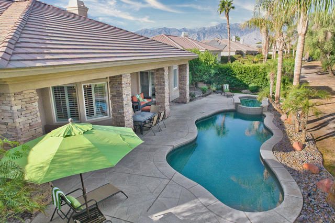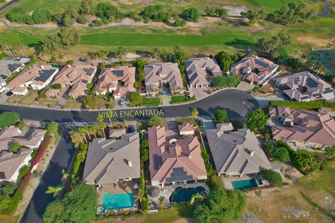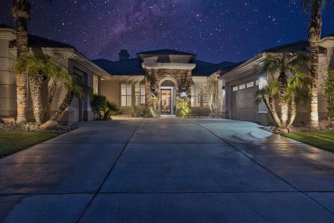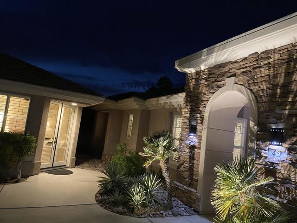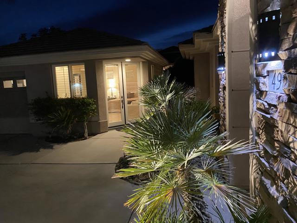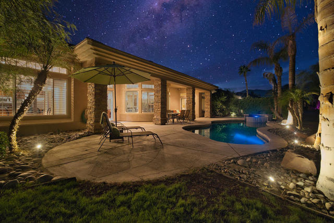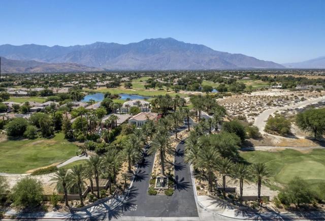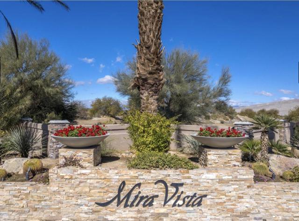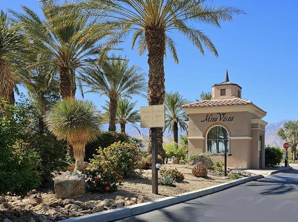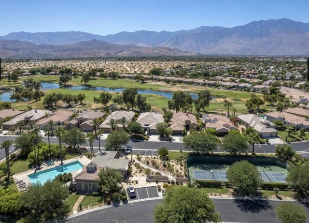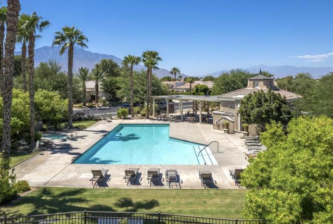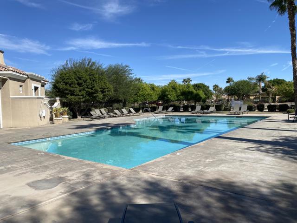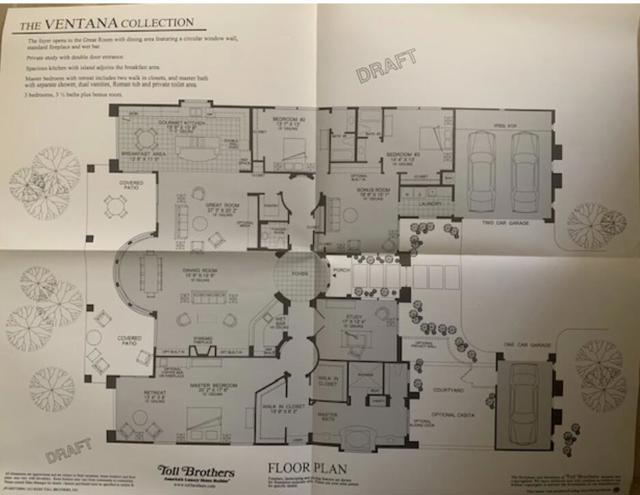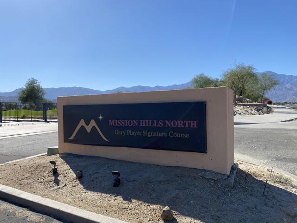Contact Xavier Gomez
Schedule A Showing
49 Vista Encantada, Rancho Mirage, CA 92270
Priced at Only: $1,549,000
For more Information Call
Address: 49 Vista Encantada, Rancho Mirage, CA 92270
Property Photos
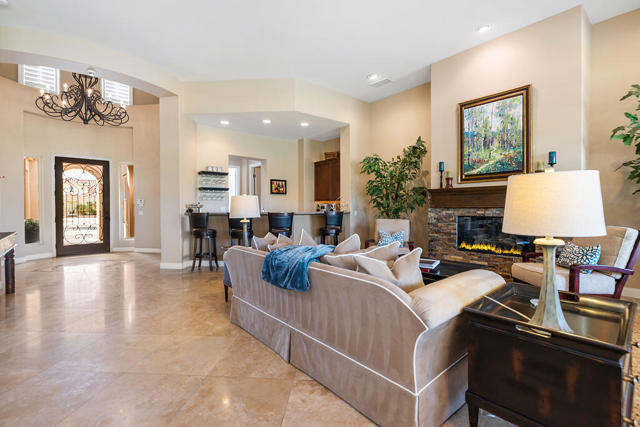
Property Location and Similar Properties
- MLS#: 219119150DA ( Single Family Residence )
- Street Address: 49 Vista Encantada
- Viewed: 20
- Price: $1,549,000
- Price sqft: $341
- Waterfront: No
- Year Built: 2001
- Bldg sqft: 4549
- Bedrooms: 4
- Total Baths: 5
- Full Baths: 3
- 1/2 Baths: 1
- Garage / Parking Spaces: 3
- Days On Market: 439
- Additional Information
- County: RIVERSIDE
- City: Rancho Mirage
- Zipcode: 92270
- Subdivision: Mira Vista
- District: Palm Springs Unified
- Provided by: Bennion Deville Homes
- Contact: Lynn Lynn

- DMCA Notice
-
DescriptionCapture the Mediterranean feel in this beautifully appointed, 4500+sf home overlooking the 1st fairway of the Mission Hills North, Gary Player Signature course. This stunning home is offered furnished and includes 3 bedrooms, 3 en suite baths, a bonus room, study, powder room, great room, bar + more. The Casita/guest house offers privacy, an additional bedroom, bath, cabinet w/sink, and mini fridge. The 2 car garage includes storage cabinets, clean polymer coated floor; separate golf car garage includes a 4 person golf car. Finishes include Noce travertine floors throughout main living areas, granite counters, 2 stacked stone/tile fireplaces, built in cabinetry, recessed lighting, 4 chandeliers, ceiling fans +. The home has 2 newer A/C units, newer hot water heater, and new roof. Features include a wide drive leading to casita and stone arch entry/path to main home. Beautiful entry door with ironwork mirroring the pattern on entry floor medallion. High ceilings, rotundas separating East bonus room and 2 bedroom suites from West primary suite and retreat. An expansive great room with curved bar on one end, a dining area with bay window, kitchen island with cooktop + seating, and breakfast nook on the other. 3 sliding doors lead out to the patio, pool & spa from kitchen, living room and primary suite. Mira Vista is guard gated, with a community BBQ area, pool, spa, tennis courts and... Low HOA fees.
Features
Appliances
- Gas Cooktop
- Microwave
- Refrigerator
- Disposal
- Dishwasher
Architectural Style
- Mediterranean
Association Amenities
- Barbecue
- Tennis Court(s)
- Sport Court
- Cable TV
- Security
Association Fee
- 396.00
Association Fee Frequency
- Monthly
Builder Model
- Ventana
Builder Name
- Toll Brothers
Carport Spaces
- 0.00
Construction Materials
- Stucco
Cooling
- Central Air
Country
- US
Door Features
- Sliding Doors
Eating Area
- Breakfast Nook
- Breakfast Counter / Bar
- Dining Room
Electric
- 220 Volts in Kitchen
Exclusions
- Desk in Study
- some stagging / personal items
Fireplace Features
- Electric
- Gas
- Living Room
- Primary Bedroom
Flooring
- Carpet
- Tile
- Stone
Foundation Details
- Slab
Garage Spaces
- 3.00
Heating
- Fireplace(s)
- Forced Air
- Natural Gas
Inclusions
- All appliances
- furniture per inventory
- golf car
Interior Features
- Built-in Features
- Tray Ceiling(s)
- Recessed Lighting
- Open Floorplan
- High Ceilings
Laundry Features
- Individual Room
Living Area Source
- Other
Lockboxtype
- Supra
Lot Features
- Landscaped
- Cul-De-Sac
- On Golf Course
- Sprinkler System
- Planned Unit Development
Other Structures
- Guest House
Parcel Number
- 6736500153
Parking Features
- Golf Cart Garage
- Garage Door Opener
Pool Features
- In Ground
- Pebble
- Private
Property Type
- Single Family Residence
Property Condition
- Updated/Remodeled
School District
- Palm Springs Unified
Security Features
- Gated Community
- Wired for Alarm System
Spa Features
- Community
- Private
- In Ground
Subdivision Name Other
- Mira Vista
Uncovered Spaces
- 0.00
Utilities
- Cable Available
View
- Golf Course
- Mountain(s)
Views
- 20
Window Features
- Bay Window(s)
- Shutters
- Blinds
Year Built
- 2001
Year Built Source
- Assessor

- Xavier Gomez, BrkrAssc,CDPE
- RE/MAX College Park Realty
- BRE 01736488
- Fax: 714.975.9953
- Mobile: 714.478.6676
- salesbyxavier@gmail.com



