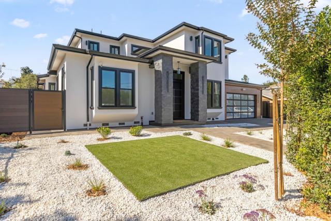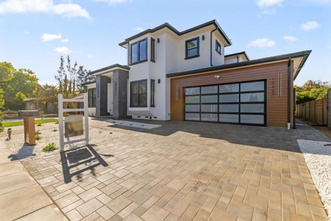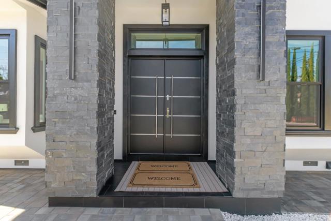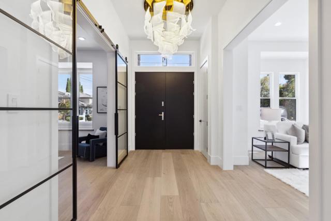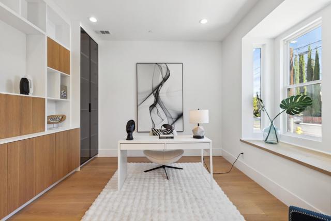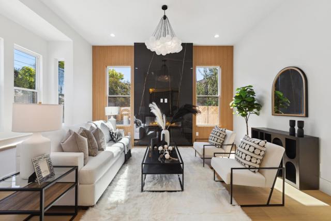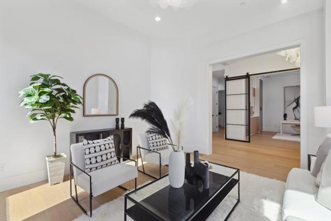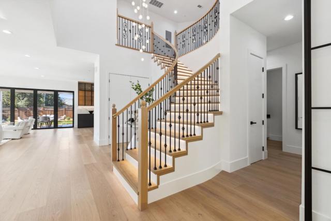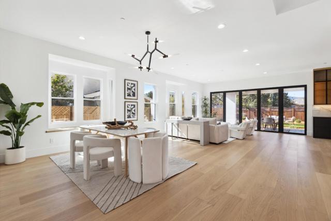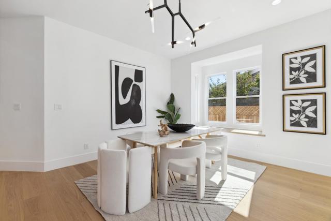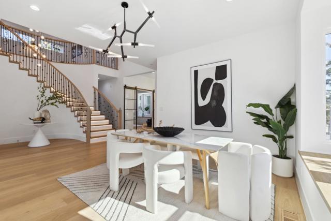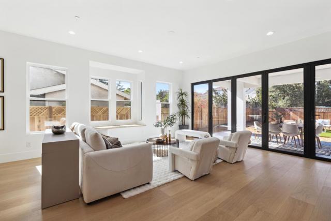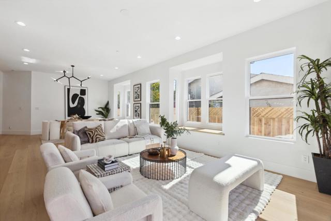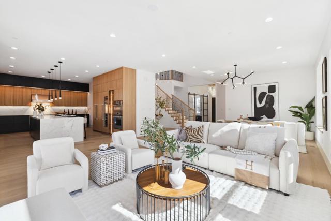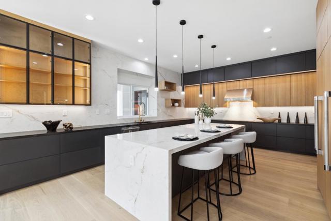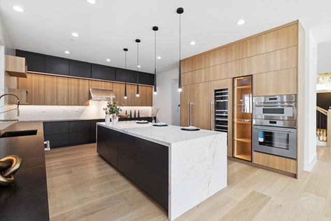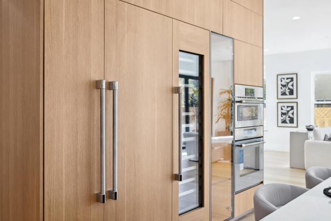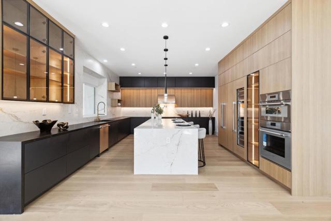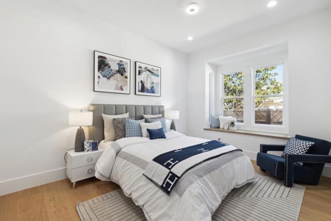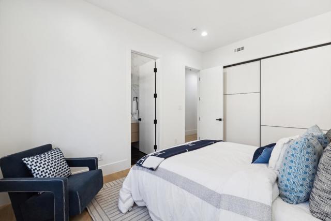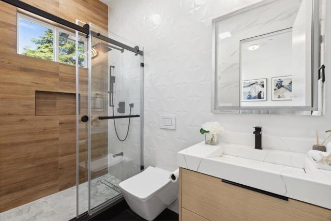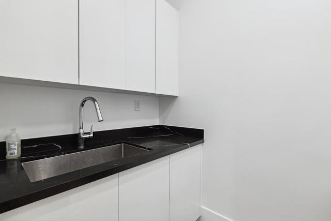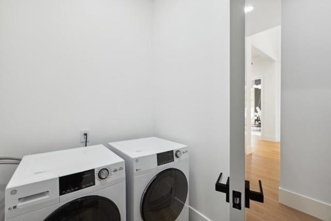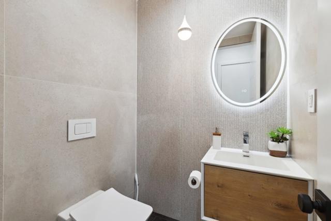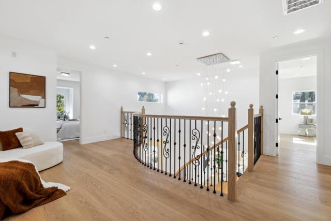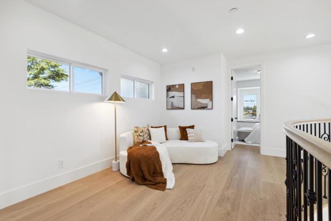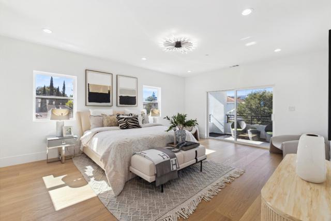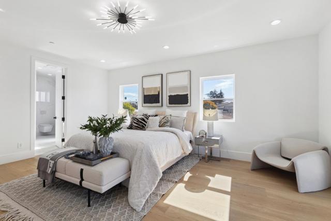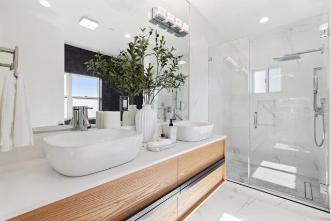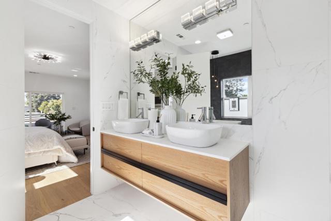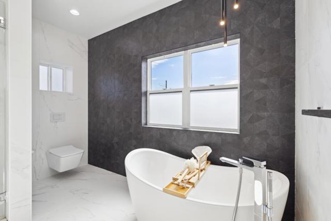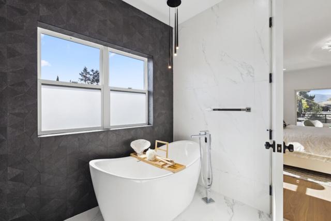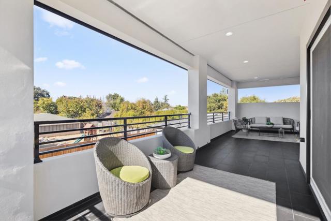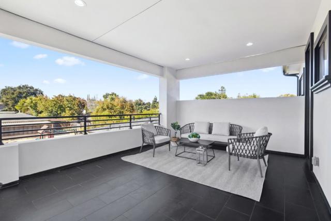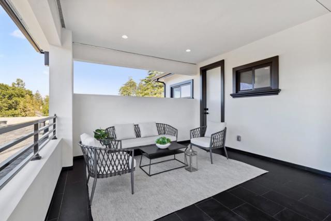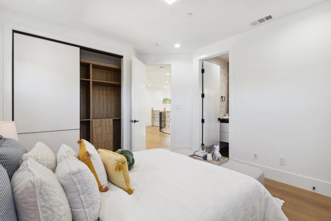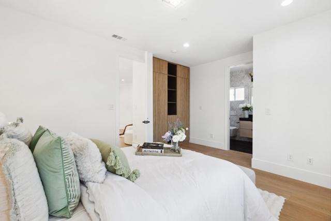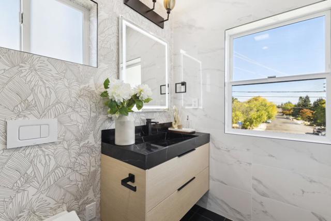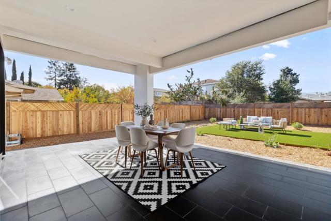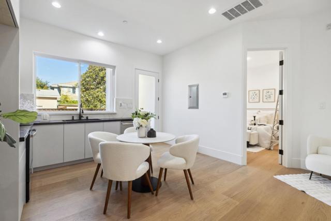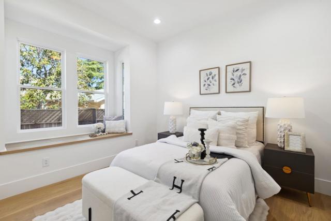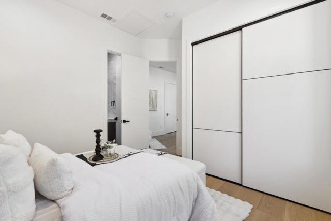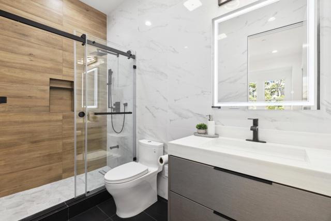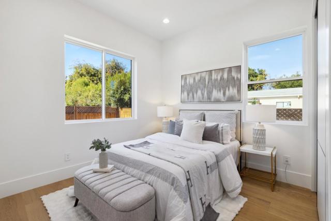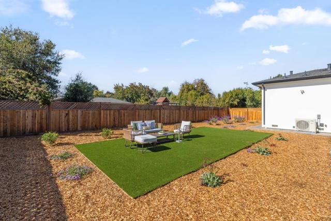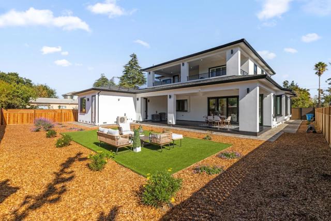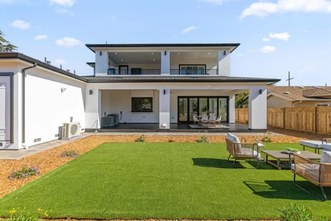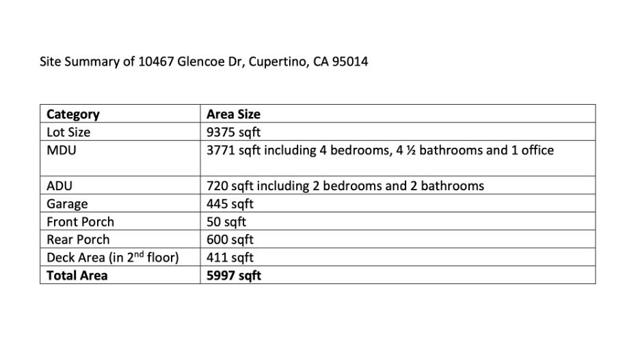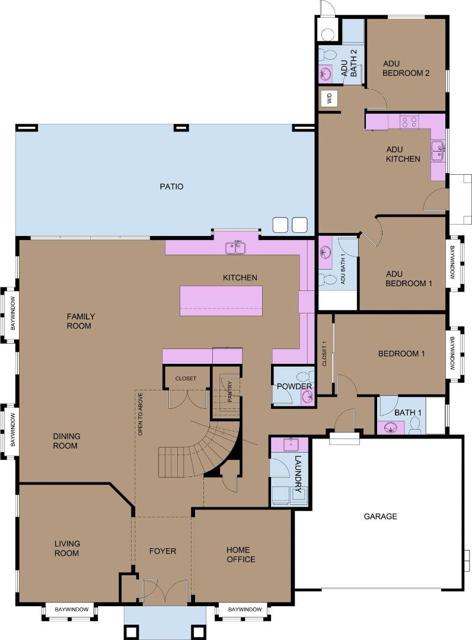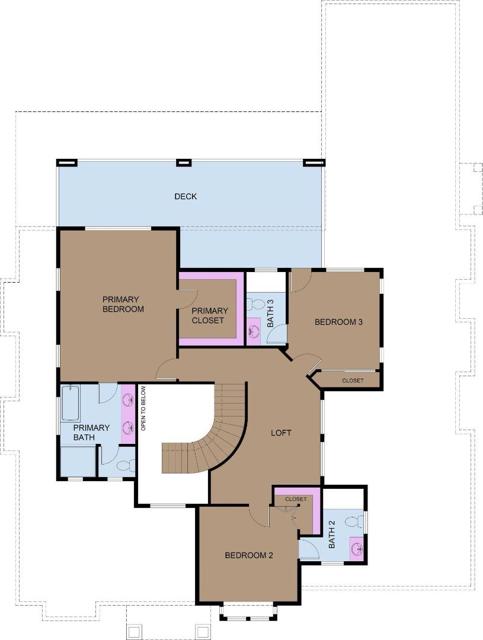Contact Xavier Gomez
Schedule A Showing
10467 Glencoe Drive, Cupertino, CA 95014
Priced at Only: $5,498,888
For more Information Call
Mobile: 714.478.6676
Address: 10467 Glencoe Drive, Cupertino, CA 95014
Property Photos
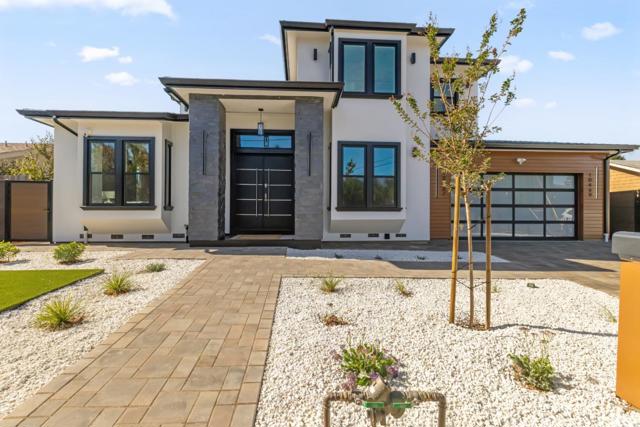
Property Location and Similar Properties
- MLS#: ML81985460 ( Single Family Residence )
- Street Address: 10467 Glencoe Drive
- Viewed: 10
- Price: $5,498,888
- Price sqft: $1,224
- Waterfront: No
- Year Built: 2024
- Bldg sqft: 4491
- Bedrooms: 6
- Total Baths: 7
- Full Baths: 6
- 1/2 Baths: 1
- Garage / Parking Spaces: 2
- Days On Market: 55
- Additional Information
- County: SANTA CLARA
- City: Cupertino
- Zipcode: 95014
- District: Other
- Provided by: Bayview Realty & Financial
- Contact: Li Li

- DMCA Notice
-
DescriptionSpanning approximately 6,000 sq. ft., this luxury property includes a meticulously crafted main residence (3,770 sq. ft.), an ADU (720 sq. ft.), and well appointed outdoor spaces: a front porch (50 sq. ft.), rear patio (600 sq. ft.), and balcony (411 sq. ft.).The main level welcomes you with a grand foyer featuring 15 foot ceilings and a dramatic 21 foot circular staircase. This level also includes a guest master suite, powder room, spacious office, and an inviting guest suite with a fireplace. The gourmet kitchen, complete with high end Thermador appliances and a stunning waterfall island, opens to a spacious living area with glass bi fold doors leading to a covered patio, creating an effortless indoor outdoor flow.Upstairs, a luxurious primary suite and two additional master bedrooms each provide a private retreat, featuring full tile finishes, wall mounted toilets, and custom cabinetry. The attached ADU offers two additional master bedrooms, adding flexibility for guests, rental income, or a business setup. Enhanced with a premium security system and solar installation, this home combines luxury with efficiency.The builder offers a comprehensive warranty under California SB 800, ensuring peace of mind. Fully inspected and move in ready.
Features
Appliances
- Electric Cooktop
- Dishwasher
- Vented Exhaust Fan
- Freezer
- Disposal
- Range Hood
- Microwave
- Refrigerator
Architectural Style
- Modern
Common Walls
- No Common Walls
Construction Materials
- Vinyl Siding
Fencing
- Wood
Fireplace Features
- Living Room
Flooring
- Wood
Foundation Details
- Permanent
Garage Spaces
- 2.00
Heating
- Heat Pump
- Solar
Living Area Source
- Other
Lot Features
- Paved
Parcel Number
- 32630106
Parking Features
- Electric Vehicle Charging Station(s)
Patio And Porch Features
- Deck
Property Type
- Single Family Residence
Roof
- Shingle
School District
- Other
Security Features
- Fire Sprinkler System
Sewer
- Public Sewer
Views
- 10
Virtual Tour Url
- https://youtu.be/moUhZzshJDg
Water Source
- Public
Window Features
- Bay Window(s)
Year Built
- 2024
Year Built Source
- Assessor
Zoning
- R1-10

- Xavier Gomez, BrkrAssc,CDPE
- RE/MAX College Park Realty
- BRE 01736488
- Mobile: 714.478.6676
- Fax: 714.975.9953
- salesbyxavier@gmail.com


