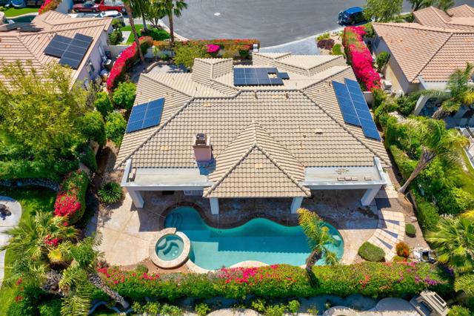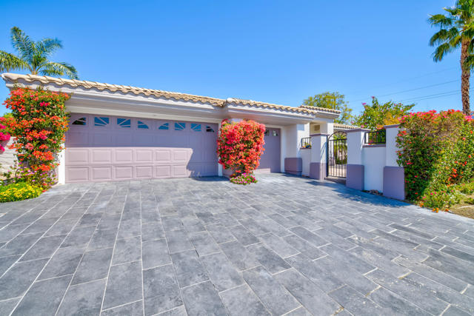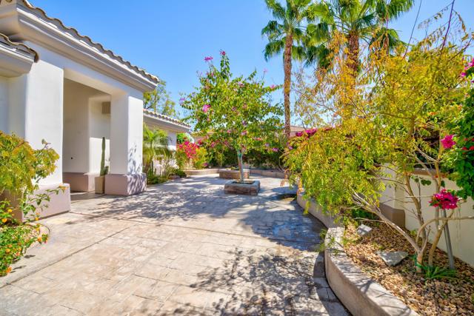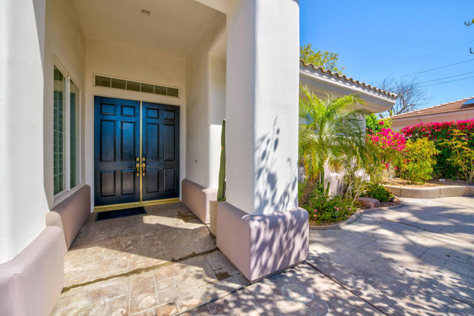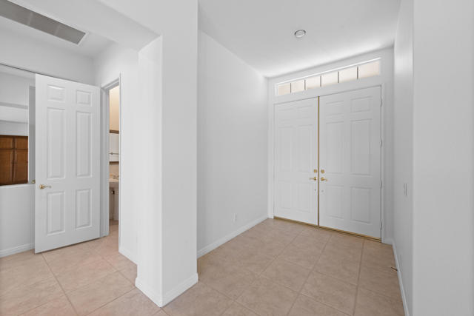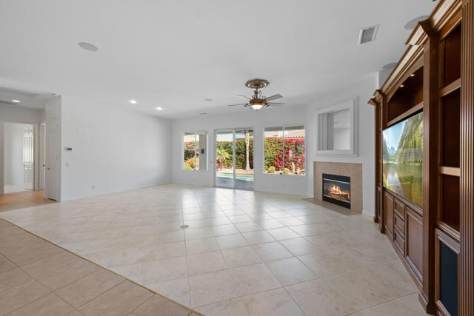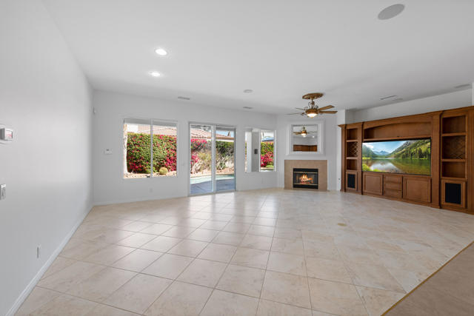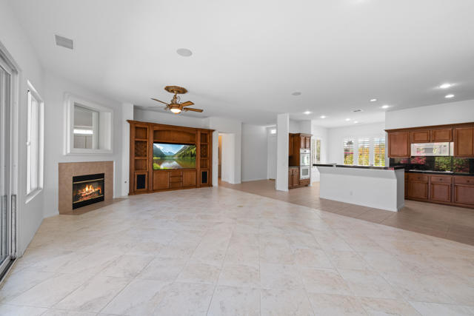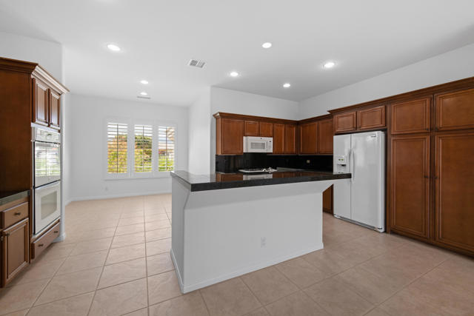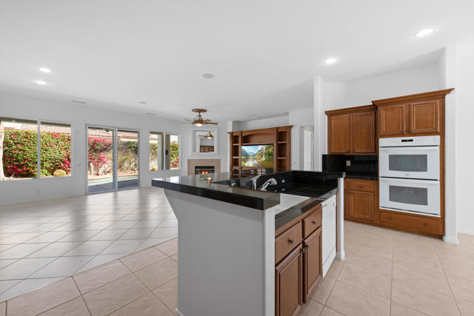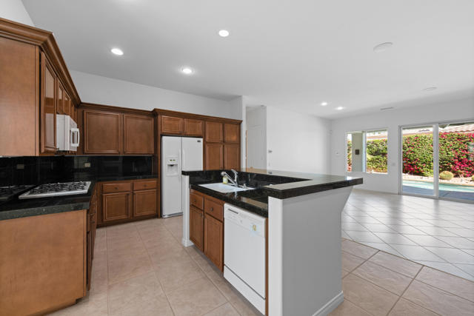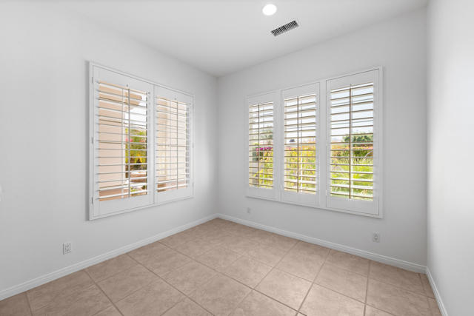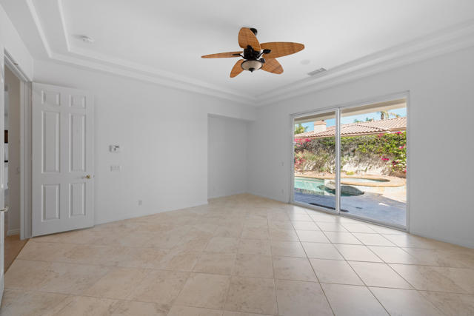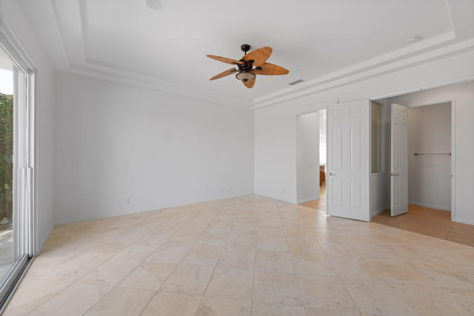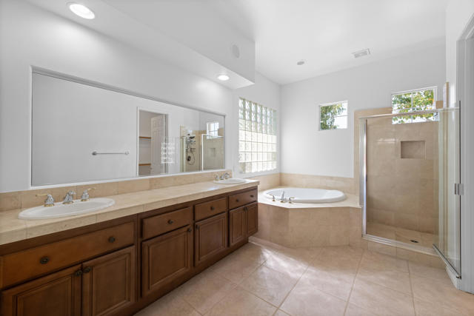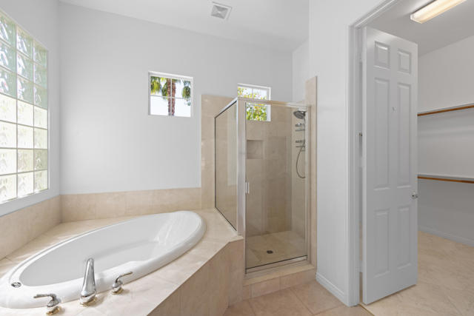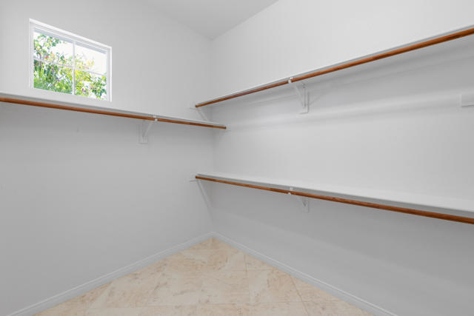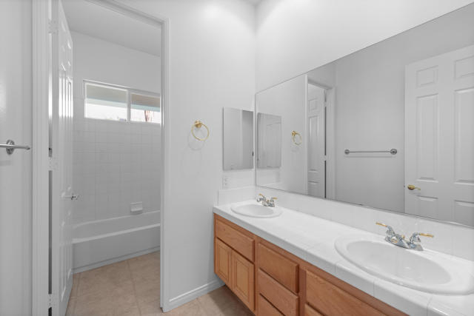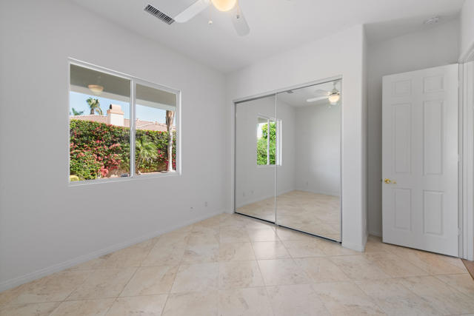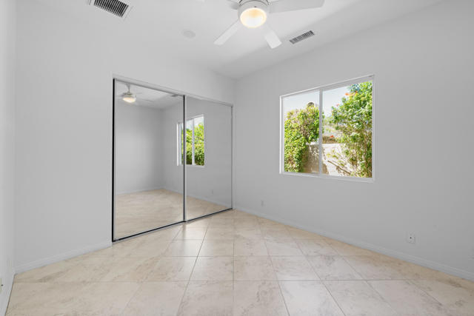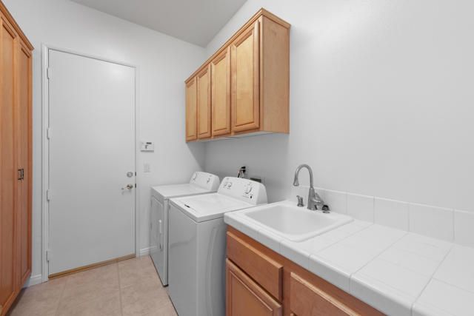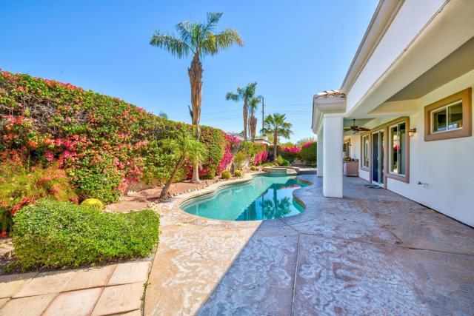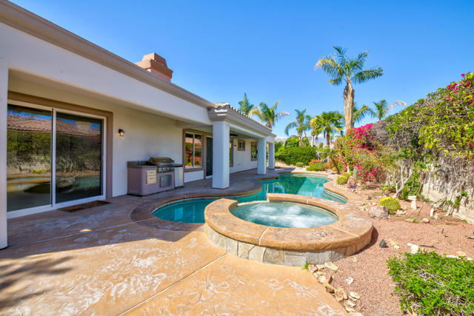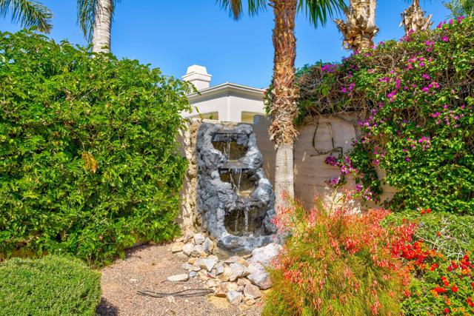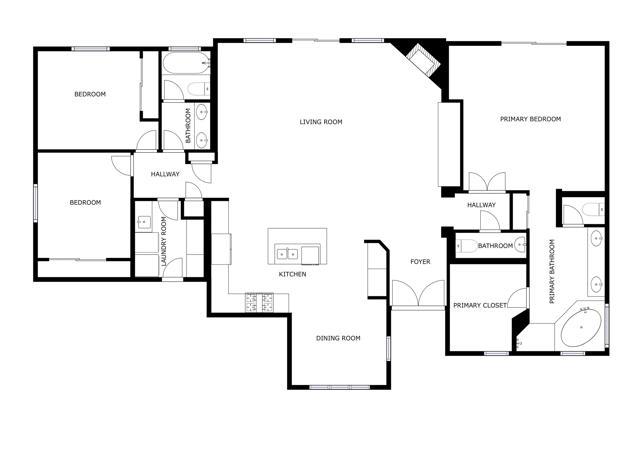Contact Xavier Gomez
Schedule A Showing
76 Calle Manzanita, Rancho Mirage, CA 92270
Priced at Only: $969,000
For more Information Call
Mobile: 714.478.6676
Address: 76 Calle Manzanita, Rancho Mirage, CA 92270
Property Photos
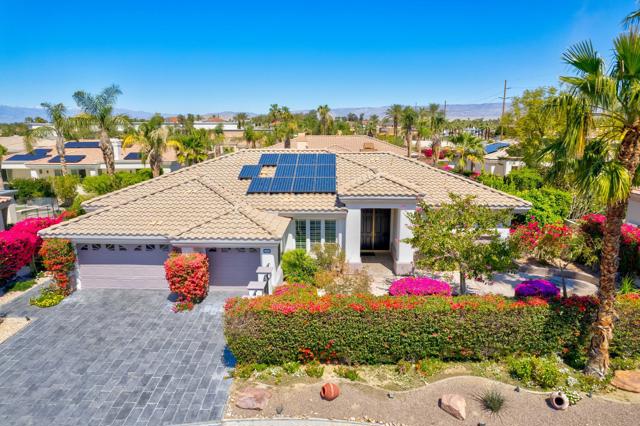
Property Location and Similar Properties
- MLS#: 219119237DA ( Single Family Residence )
- Street Address: 76 Calle Manzanita
- Viewed: 5
- Price: $969,000
- Price sqft: $455
- Waterfront: Yes
- Wateraccess: Yes
- Year Built: 2002
- Bldg sqft: 2129
- Bedrooms: 3
- Total Baths: 3
- Full Baths: 2
- 1/2 Baths: 1
- Garage / Parking Spaces: 3
- Days On Market: 56
- Additional Information
- County: RIVERSIDE
- City: Rancho Mirage
- Zipcode: 92270
- Subdivision: La Terraza Vintage Estates
- Provided by: Alder-LaRue Properties
- Contact: Andrew Andrew

- DMCA Notice
-
DescriptionThis lovely 2002 single family residence, at 2129 sq. ft., with 3 bedrooms and 2.5 bathrooms, defines 'move in ready'. Entry to the home, through double doors from a lovely private front courtyard, reveals high ceilings and abundant light. Beyond the foyer is the large living area with fireplace and built in entertainment center with large screen TV; sliders open out to the verdant backyard with pool / spa. Opposite the living area is the large kitchen with a double sink island; the bright and inviting dining area is adjacent. To the right of the entry is a half bath for guest use. Beyond is the primary bedroom suite with outdoor access through double sliders; the spacious master bath has separate w/c, double sinks, garden bath, large shower and entry to the roomy walk in closet. At the opposite end of the home are two large guest bedrooms and adjacent full bath, laundry room with abundant storage and entry to the 3 car garage with built in storage. The home comes with owned NEM 2.0 solar (serviced through Renova). In addition to the pool / spa, the lush backyard features a built in outdoor grill and a large fountain in the corner. Every surface of the entire interior, including the garage, has been completely repainted, all tile floors throughout have been professionally cleaned with grout sealed. All windows / sliders are double pane, with plantation shutters in the dining area. Kitchen appliances are white; the microwave and water heater are new.
Features
Appliances
- Gas Cooktop
- Microwave
- Self Cleaning Oven
- Gas Oven
- Refrigerator
- Ice Maker
- Disposal
- Dishwasher
- Gas Water Heater
- Water Heater
- Range Hood
Association Amenities
- Pet Rules
Association Fee
- 280.00
Association Fee Frequency
- Monthly
Carport Spaces
- 0.00
Construction Materials
- Stucco
Cooling
- Central Air
Country
- US
Door Features
- Double Door Entry
Eating Area
- Breakfast Counter / Bar
- In Living Room
- Breakfast Nook
Fencing
- Block
- Stucco Wall
Fireplace Features
- Gas Starter
- Gas
- See Through
- Living Room
Flooring
- Tile
Foundation Details
- Slab
Garage Spaces
- 3.00
Heating
- Central
- Forced Air
- Natural Gas
Interior Features
- Open Floorplan
- Tray Ceiling(s)
Laundry Features
- Individual Room
Levels
- One
Living Area Source
- Assessor
Lockboxtype
- Supra
Lot Features
- Back Yard
- Yard
- Paved
- Level
- Landscaped
- Front Yard
- Cul-De-Sac
Parcel Number
- 682220011
Parking Features
- Side by Side
- Direct Garage Access
- Driveway
- Garage Door Opener
Patio And Porch Features
- Covered
- Deck
- Concrete
Pool Features
- Waterfall
- Gunite
- In Ground
- Salt Water
Postalcodeplus4
- 4140
Property Type
- Single Family Residence
Roof
- Concrete
- Tile
Security Features
- Card/Code Access
- Gated Community
Spa Features
- Heated
- Private
- Gunite
- In Ground
Subdivision Name Other
- La Terraza Vintage Estates
Uncovered Spaces
- 0.00
Utilities
- Cable Available
View
- Mountain(s)
Virtual Tour Url
- https://my.matterport.com/show/?m=Ht3fRzrhfuN&mls=1
Window Features
- Shutters
Year Built
- 2002
Year Built Source
- Assessor

- Xavier Gomez, BrkrAssc,CDPE
- RE/MAX College Park Realty
- BRE 01736488
- Mobile: 714.478.6676
- Fax: 714.975.9953
- salesbyxavier@gmail.com


