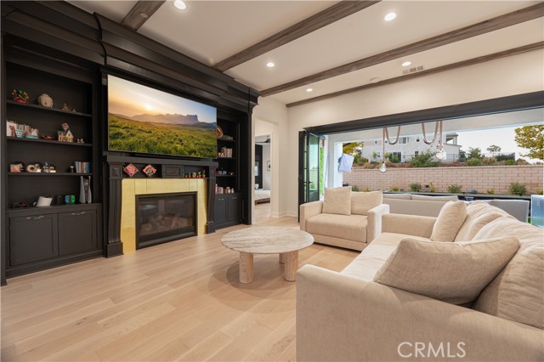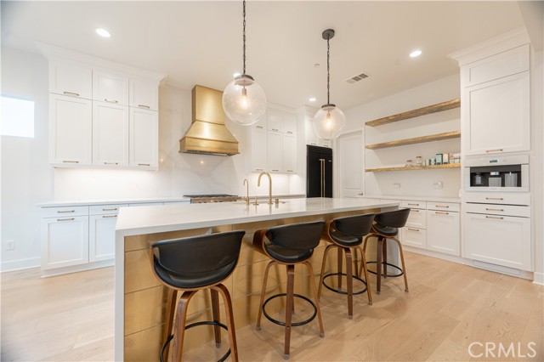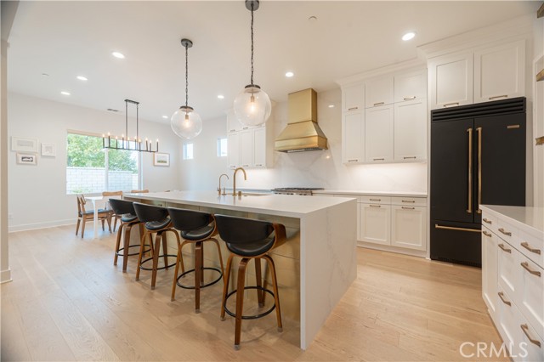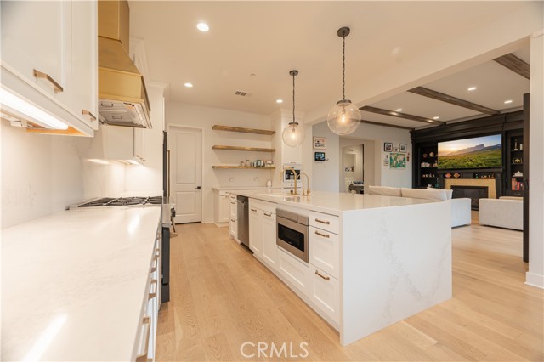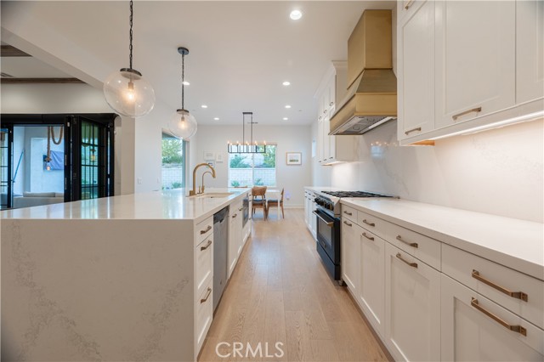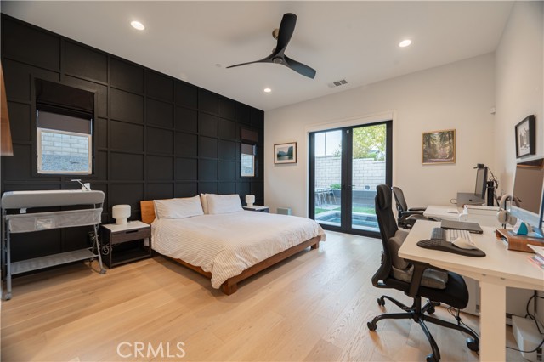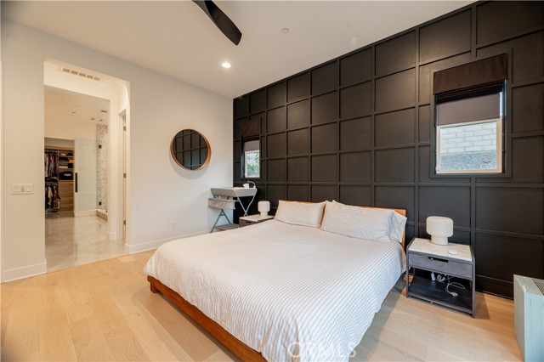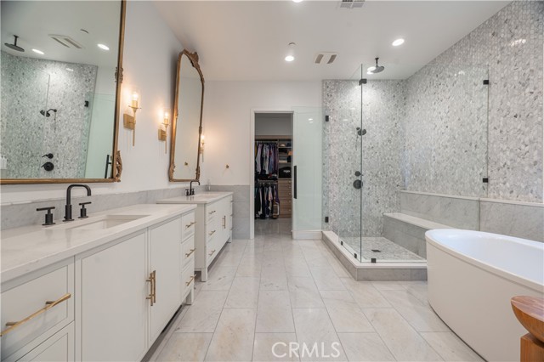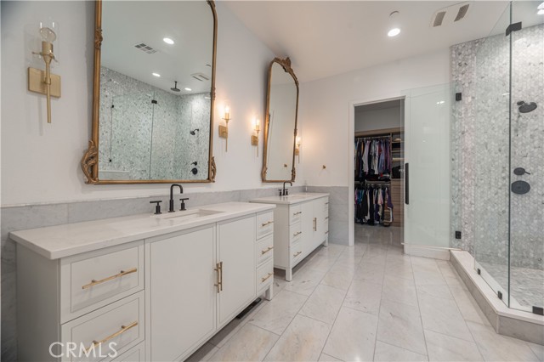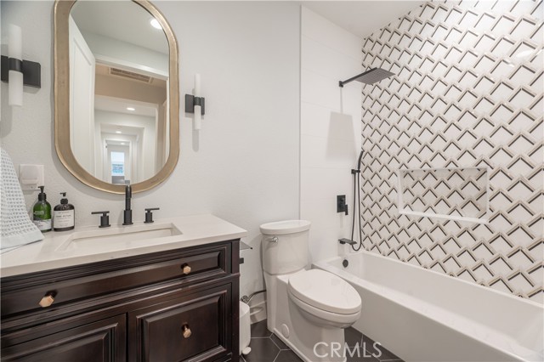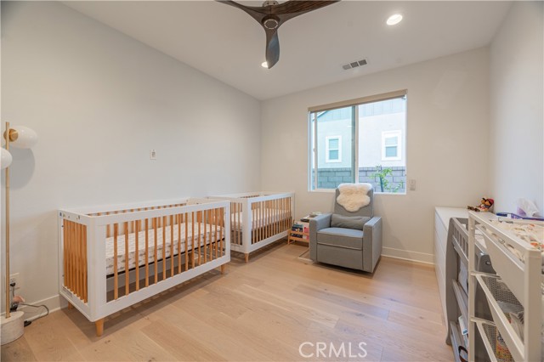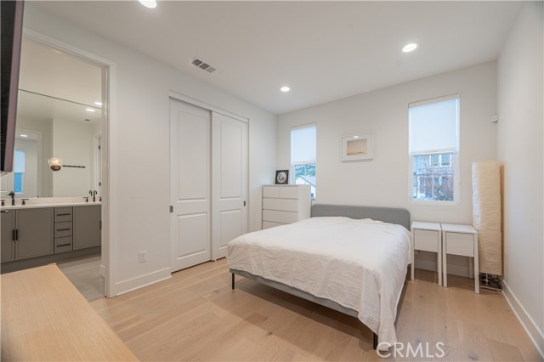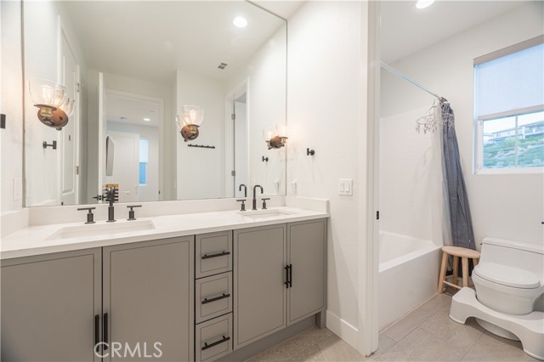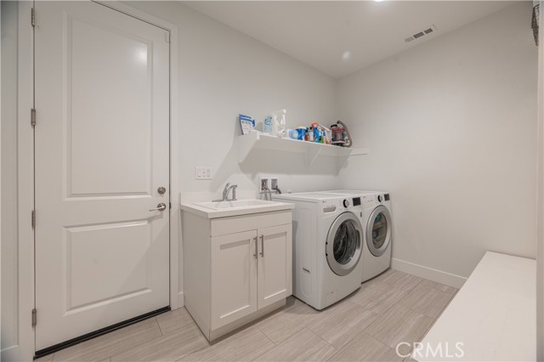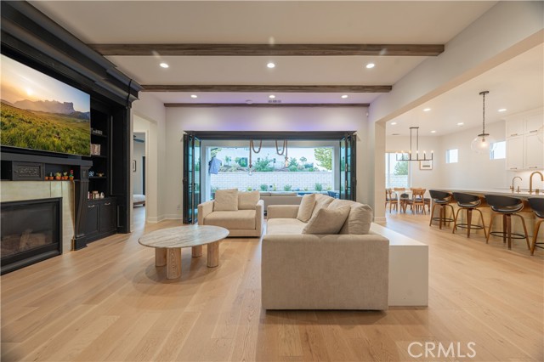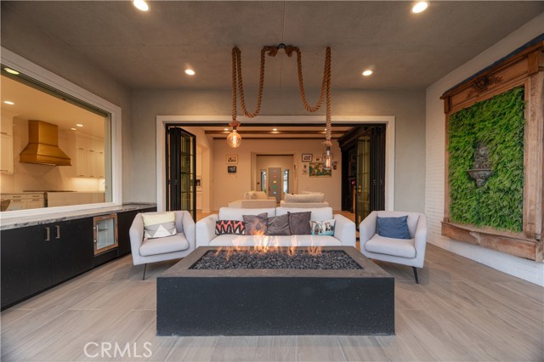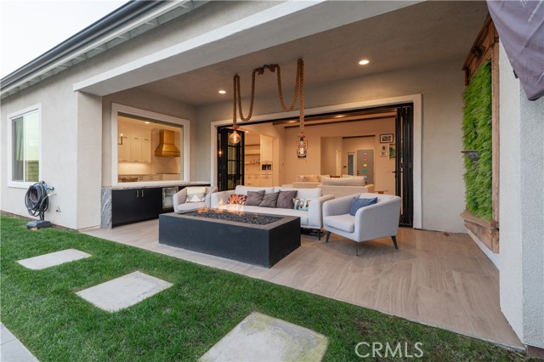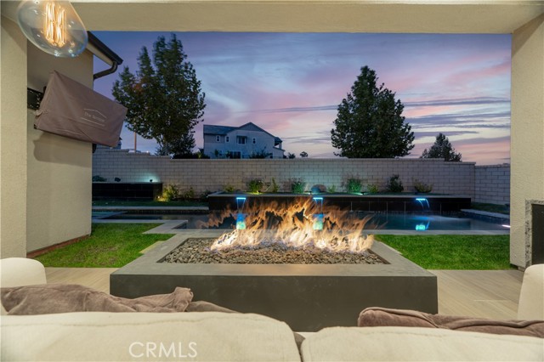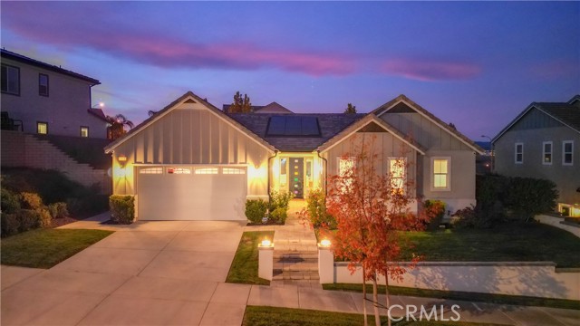Contact Xavier Gomez
Schedule A Showing
25065 Aspen Falls Drive, Canyon Country, CA 91387
Priced at Only: $1,298,500
For more Information Call
Mobile: 714.478.6676
Address: 25065 Aspen Falls Drive, Canyon Country, CA 91387
Property Photos
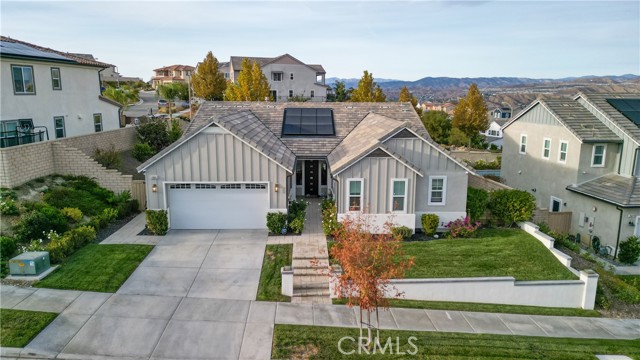
Property Location and Similar Properties
- MLS#: SR24226334 ( Single Family Residence )
- Street Address: 25065 Aspen Falls Drive
- Viewed: 11
- Price: $1,298,500
- Price sqft: $510
- Waterfront: Yes
- Wateraccess: Yes
- Year Built: 2019
- Bldg sqft: 2547
- Bedrooms: 4
- Total Baths: 3
- Full Baths: 3
- Garage / Parking Spaces: 2
- Days On Market: 55
- Additional Information
- County: LOS ANGELES
- City: Canyon Country
- Zipcode: 91387
- District: William S. Hart Union
- Elementary School: GOLOAK
- Middle School: LAMES
- High School: GOLVAL
- Provided by: Fathom Realty Group Inc.
- Contact: Raul Raul

- DMCA Notice
-
DescriptionPRICE JUST ADJUSTED! This HGTV featured designer home by Alison Victoria in Santa Claritas exclusive Aliento community is a rare find, blending luxury, style, and thoughtful upgrades. Originally showcased on the TV show Rock the Block, the home boasts over $500K in enhancements, including a saltwater pool, Baja shelf, waterfalls, fire pit, real hardwood floors, and a Control4 smart home system. The current owners have further elevated the home with a fourth bedroom, an upgraded full bathroom, and modern conveniences like an advanced security system, upgraded MESH network, and fully paid solar panels. Inside, enjoy airy interiors with soaring beamed ceilings, white oak hardwood floors, a gourmet kitchen with Blue Star appliances, and a primary suite with direct outdoor spa access. Just a 5 minute walk to a top rated school, this home combines resort style living with everyday conveniencedont miss this rare opportunity!
Features
Accessibility Features
- Doors - Swing In
Appliances
- 6 Burner Stove
- Barbecue
- Built-In Range
- Dishwasher
- ENERGY STAR Qualified Appliances
- ENERGY STAR Qualified Water Heater
- Gas Range
- Microwave
- Range Hood
- Refrigerator
- Water Heater Central
- Water Line to Refrigerator
Architectural Style
- Traditional
Assessments
- None
Association Amenities
- Pool
- Spa/Hot Tub
- Fire Pit
- Barbecue
- Outdoor Cooking Area
- Picnic Area
- Playground
- Dog Park
- Biking Trails
- Hiking Trails
- Gym/Ex Room
- Clubhouse
Association Fee
- 242.67
Association Fee Frequency
- Monthly
Commoninterest
- Planned Development
Common Walls
- 2+ Common Walls
Construction Materials
- Drywall Walls
- Stucco
- Wood Siding
Cooling
- Central Air
- ENERGY STAR Qualified Equipment
Country
- US
Days On Market
- 48
Door Features
- Panel Doors
- Sliding Doors
Eating Area
- In Kitchen
Electric
- Photovoltaics Seller Owned
- Standard
Elementary School
- GOLOAK
Elementaryschool
- Golden Oak Community
Fencing
- Block
Fireplace Features
- Gas
- Great Room
Foundation Details
- Slab
Garage Spaces
- 2.00
Heating
- Central
- ENERGY STAR Qualified Equipment
- Natural Gas
- Solar
High School
- GOLVAL
Highschool
- Golden Valley
Interior Features
- Beamed Ceilings
- Block Walls
- Ceiling Fan(s)
- Crown Molding
- High Ceilings
- Open Floorplan
- Pantry
- Quartz Counters
- Recessed Lighting
- Wired for Data
- Wired for Sound
Laundry Features
- Gas Dryer Hookup
- Individual Room
- Washer Hookup
Levels
- One
Lockboxtype
- Supra
Lot Features
- 0-1 Unit/Acre
- Back Yard
- Close to Clubhouse
- Front Yard
- Gentle Sloping
- Landscaped
- Lawn
- Level
- Sprinkler System
- Sprinklers Drip System
- Sprinklers In Front
- Sprinklers In Rear
- Sprinklers On Side
- Walkstreet
Middle School
- LAMES
Middleorjuniorschool
- La Mesa
Parcel Number
- 2841074052
Parking Features
- Driveway
- Concrete
- Driveway Up Slope From Street
- Garage Faces Front
- Garage Door Opener
- Street
Patio And Porch Features
- Covered
- Tile
Pool Features
- Private
- Heated
- Gas Heat
- In Ground
- Pebble
- Salt Water
Property Type
- Single Family Residence
Property Condition
- Turnkey
Road Frontage Type
- City Street
Road Surface Type
- Paved
Roof
- Fire Retardant
- Ridge Vents
- Shingle
School District
- William S. Hart Union
Security Features
- Carbon Monoxide Detector(s)
- Fire and Smoke Detection System
- Gated Community
- Smoke Detector(s)
Sewer
- Public Sewer
Spa Features
- Private
- Heated
- In Ground
Utilities
- Cable Connected
- Electricity Connected
- Natural Gas Connected
- Phone Available
- Sewer Connected
- Water Connected
View
- Mountain(s)
- Neighborhood
- Pool
- Trees/Woods
Views
- 11
Water Source
- Public
Window Features
- Double Pane Windows
- Screens
Year Built
- 2019
Year Built Source
- Public Records
Zoning
- SCUR2

- Xavier Gomez, BrkrAssc,CDPE
- RE/MAX College Park Realty
- BRE 01736488
- Mobile: 714.478.6676
- Fax: 714.975.9953
- salesbyxavier@gmail.com


