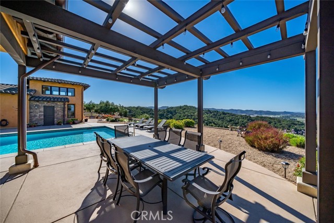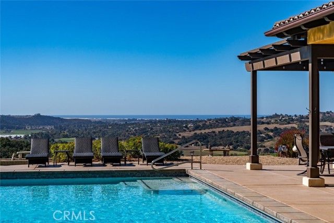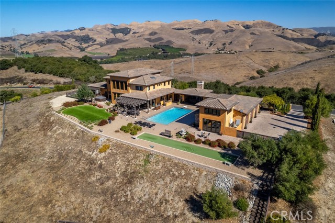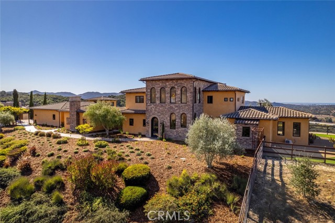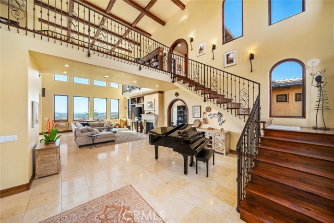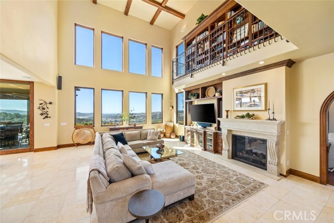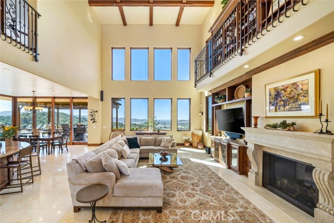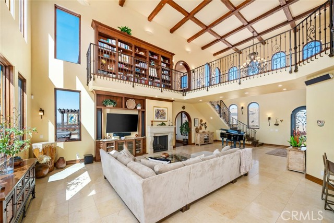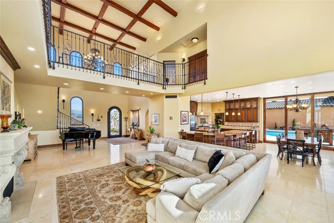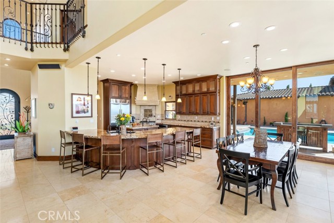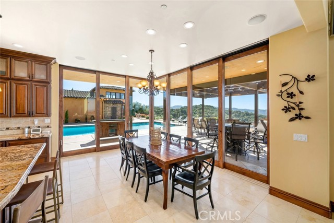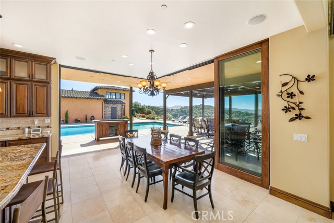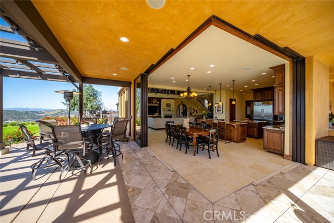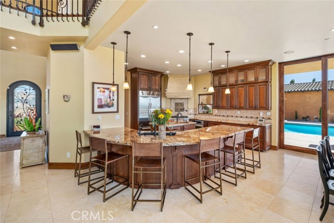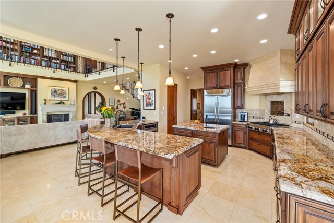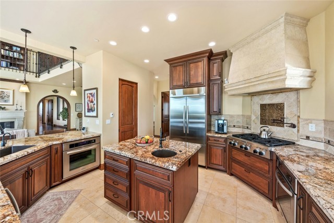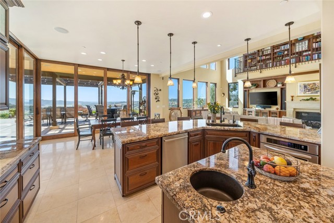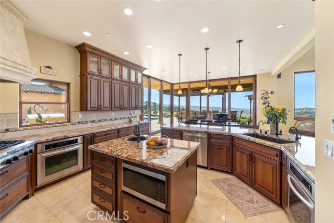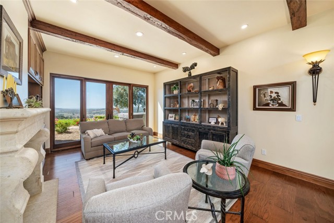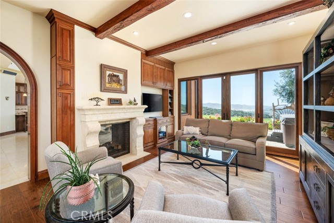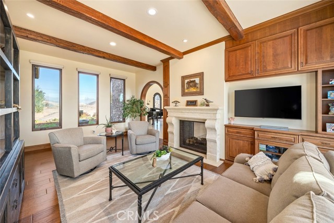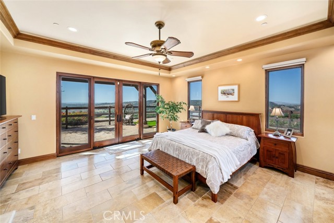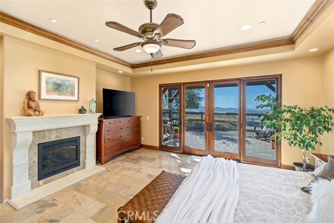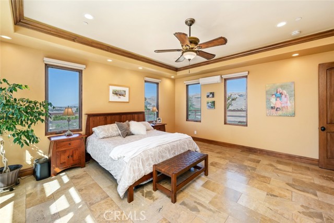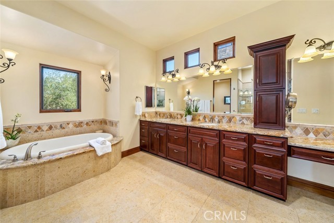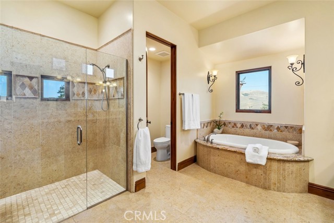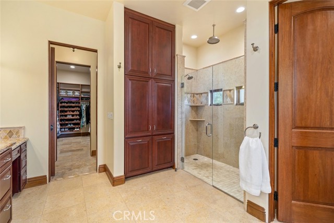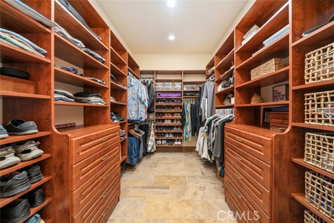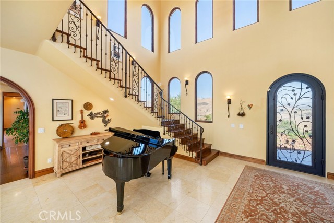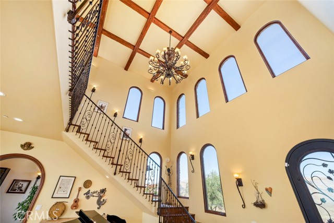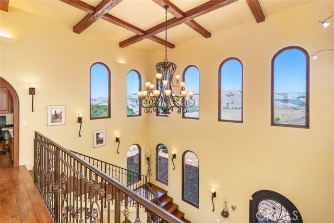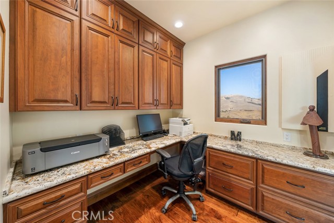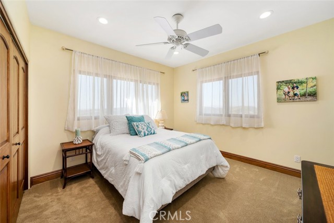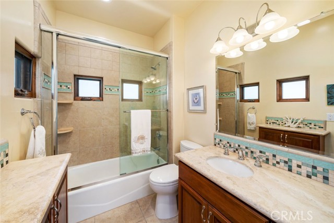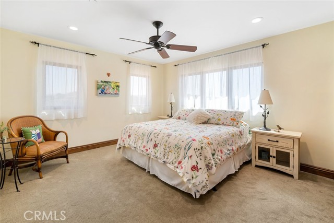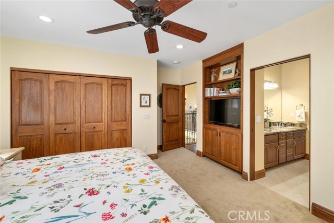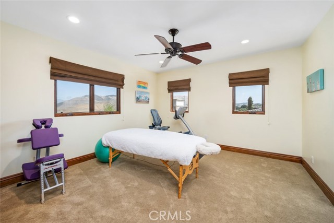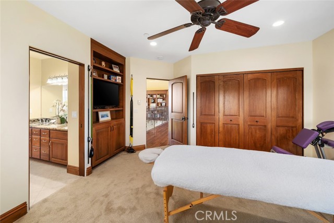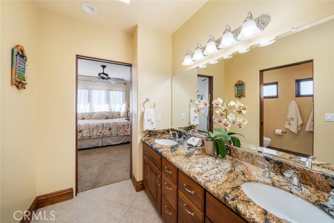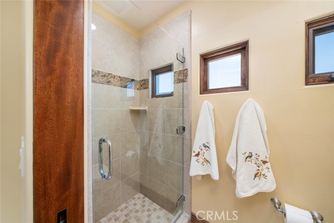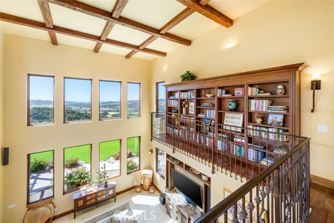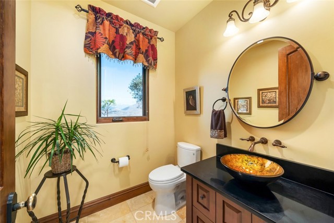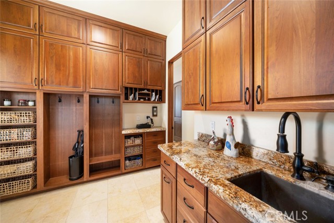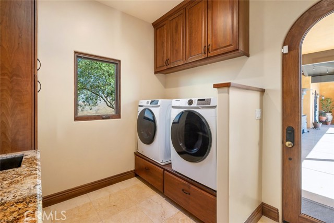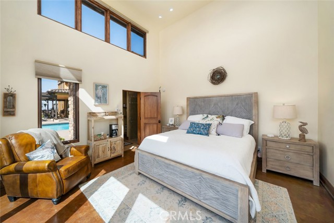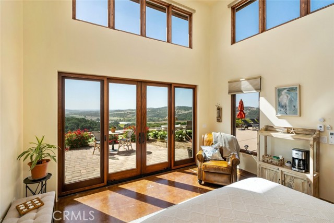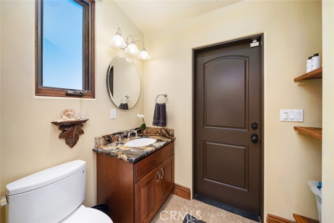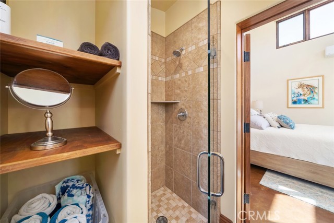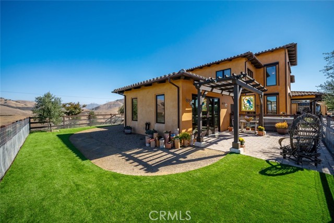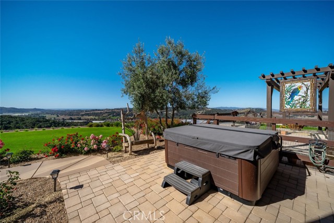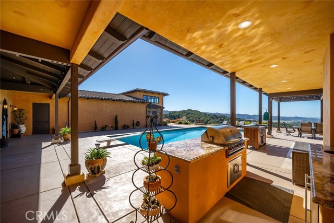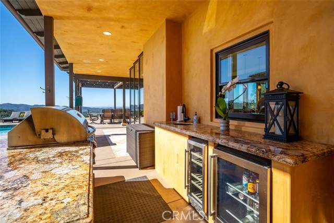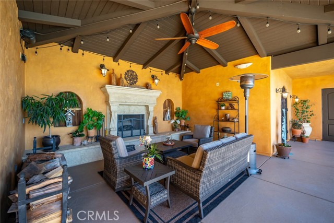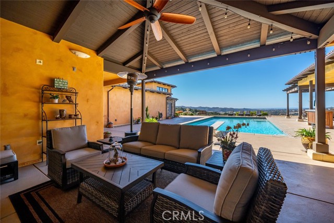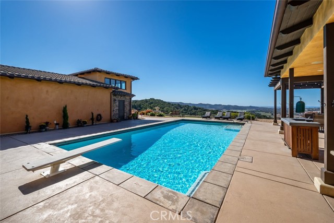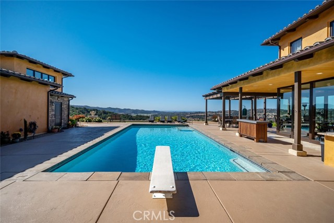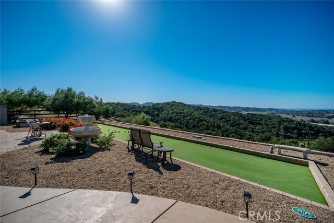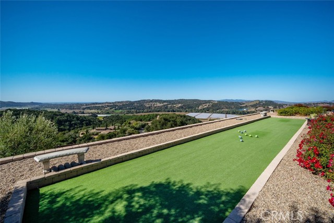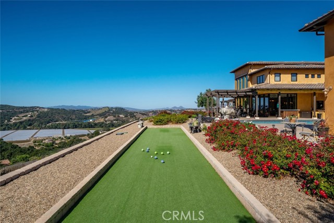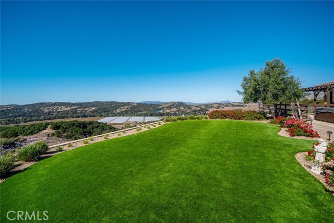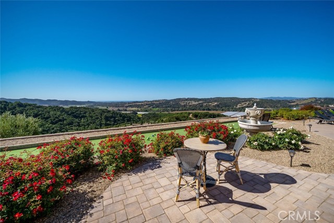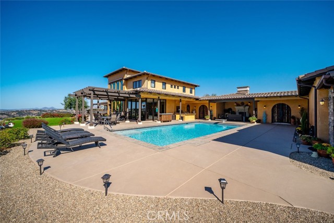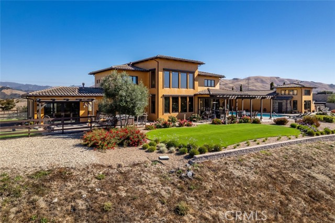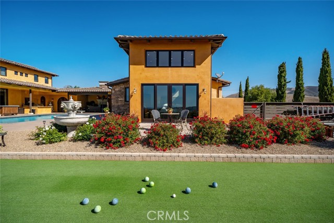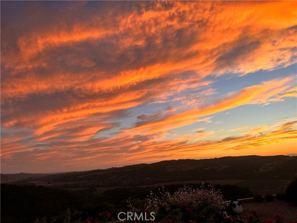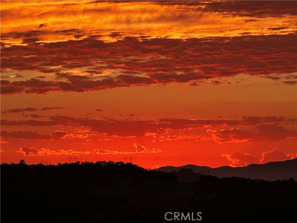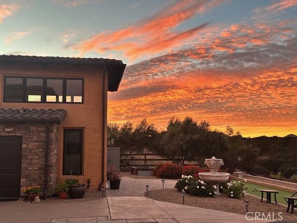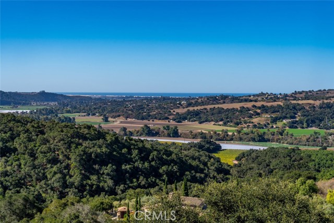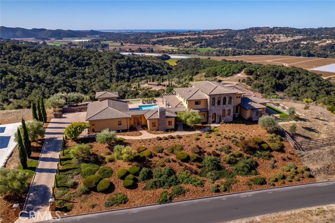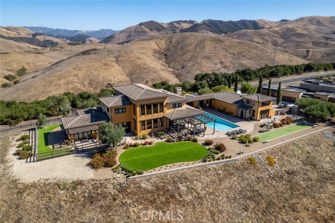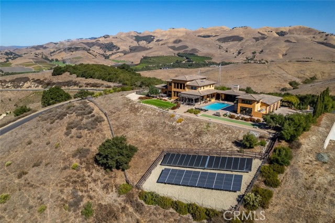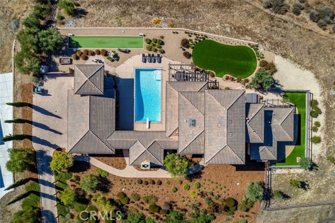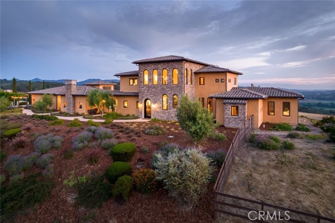Contact Xavier Gomez
Schedule A Showing
3515 Camino Purisima, Arroyo Grande, CA 93420
Priced at Only: $3,750,000
For more Information Call
Mobile: 714.478.6676
Address: 3515 Camino Purisima, Arroyo Grande, CA 93420
Property Photos
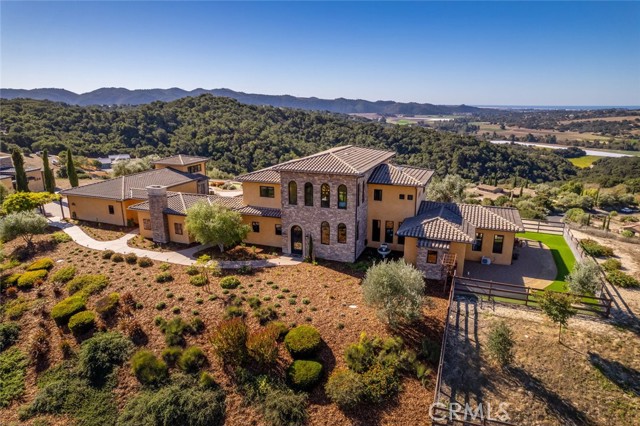
Property Location and Similar Properties
- MLS#: SC24120227 ( Single Family Residence )
- Street Address: 3515 Camino Purisima
- Viewed: 29
- Price: $3,750,000
- Price sqft: $918
- Waterfront: No
- Year Built: 2011
- Bldg sqft: 4085
- Bedrooms: 5
- Total Baths: 5
- Full Baths: 4
- 1/2 Baths: 1
- Garage / Parking Spaces: 3
- Days On Market: 331
- Acreage: 1.76 acres
- Additional Information
- County: SAN LUIS OBISPO
- City: Arroyo Grande
- Zipcode: 93420
- Subdivision: Other (othr)
- District: Lucia Mar Unified
- Provided by: Christie's International Real Estate Sereno
- Contact: Lindsey Lindsey

- DMCA Notice
-
DescriptionThis Mediterranean retreat offers ocean, valley, and mountain views from every angle. Located in the gated and Certified Fire Wise community of Las Ventanas, this home is surrounded by over 4,000 acres of open space, providing privacy while being only six miles from town. The 4,085 sq. ft. residence is an energy efficient home with 5 bedrooms and 4.5 bathrooms. Two owned solar arrays power 95% of the homes electricity needs and heat the luxurious Pebble Tec pool. The main floor features a primary suite with a fireplace, private patio, and a nearby Bullfrog spa, perfect for relaxing under the stars. An adjoining sitting room, ideal as a home office, adds to the suite's functionality. The heart of the home is the great room with its 25 foot ceilings, wood beams, and a two story wall of windows, which flood the space with natural light while offering panoramic views. Custom wrought iron detailing and limestone floors with radiant heating add to the home's grandeur. The gourmet kitchen is a culinary dream. It features cherry cabinetry, Mascarello Granite peninsula with seating for six, a food prep island with a second sink, top of the line appliances, including a 42 inch built in French door refrigerator, professional range, two under counter ovens, and a walk in pantry. The adjacent dining area, with its two sliding glass walls, blurs the lines between indoor and outdoor living, seamlessly extending the entertainment space to more than 1,200 sq. ft. of covered patio. Upstairs, children or guests are treated to three well appointed bedrooms, two full bathrooms, and a home office nook. The outdoor space offers a loggia with wood burning fireplace, bocce ball court, pergola, and an outdoor kitchen complete with a built in gas grill, refrigerator, wine fridge, and bar seating. A pass through window from the indoor kitchen enhances the flow for gatherings. The highlight is the stunning Pebble Tec pool, equipped with a solar heating system, a hydraulic safety cover and diving board. For those seeking privacy, the detached 302 sq. ft. casita offers a serene retreat with its own private entrance, full bathroom, and 16 foot ceilings. Sliding doors open onto a patio with a fountain and extensive views. With every detail designed for comfort, sustainability, and style, this ridge top estate offers a rare combination of natural beauty, sophisticated living, and proximity to local amenities, making it a sunrise sunset dream home for both relaxation and entertaining.
Features
Accessibility Features
- 32 Inch Or More Wide Doors
- Adaptable For Elevator
- Disability Features
- Entry Slope Less Than 1 Foot
Appliances
- 6 Burner Stove
- Barbecue
- Built-In Range
- Convection Oven
- Dishwasher
- Double Oven
- Disposal
- Microwave
- Propane Oven
- Propane Range
- Propane Cooktop
- Tankless Water Heater
Architectural Style
- Mediterranean
Assessments
- Unknown
Association Fee
- 0.00
Commoninterest
- Planned Development
Common Walls
- No Common Walls
Cooling
- None
- Ductless
Country
- US
Days On Market
- 112
Eating Area
- Breakfast Counter / Bar
- Dining Room
Electric
- 220 Volts in Workshop
- Electricity - On Property
Entry Location
- Front Door
Fireplace Features
- Family Room
- Living Room
- Primary Bedroom
- Outside
- See Remarks
Flooring
- Stone
- Wood
Garage Spaces
- 3.00
Green Energy Efficient
- Appliances
- Construction
- Doors
- Exposure/Shade
- HVAC
- Incentives
- Insulation
- Lighting
- Roof
- Thermostat
- Water Heater
- Windows
Green Energy Generation
- Solar
Heating
- ENERGY STAR Qualified Equipment
- Fireplace(s)
- Radiant
- Solar
Interior Features
- Balcony
- Beamed Ceilings
- Built-in Features
- Ceiling Fan(s)
- Crown Molding
- Granite Counters
- High Ceilings
- Living Room Balcony
- Open Floorplan
- Pantry
- Recessed Lighting
- Stone Counters
- Storage
- Two Story Ceilings
Laundry Features
- Individual Room
- Inside
Levels
- Two
Living Area Source
- Appraiser
Lockboxtype
- SentriLock
Lot Features
- 0-1 Unit/Acre
- Sloped Down
- Yard
Other Structures
- Guest House Detached
Parcel Number
- 047023007
Parking Features
- Direct Garage Access
- Driveway
- Garage Faces Side
- Garage - Three Door
- Oversized
- Workshop in Garage
Patio And Porch Features
- Enclosed
- Patio Open
- Rear Porch
- Roof Top
Pool Features
- Private
- See Remarks
- Solar Heat
Property Type
- Single Family Residence
Property Condition
- Turnkey
School District
- Lucia Mar Unified
Security Features
- Card/Code Access
- Fire Sprinkler System
Sewer
- Conventional Septic
Spa Features
- Private
- See Remarks
Subdivision Name Other
- Las Ventanas
Utilities
- Electricity Connected
- Propane
- Water Connected
View
- Hills
- Mountain(s)
- Ocean
- Panoramic
- Valley
Views
- 29
Virtual Tour Url
- https://properties.aspectvisuals.co/3515caminopurisima/?mls
Water Source
- Public
Window Features
- Casement Windows
- Double Pane Windows
- ENERGY STAR Qualified Windows
- Screens
Year Built
- 2011
Year Built Source
- Public Records

- Xavier Gomez, BrkrAssc,CDPE
- RE/MAX College Park Realty
- BRE 01736488
- Mobile: 714.478.6676
- Fax: 714.975.9953
- salesbyxavier@gmail.com



