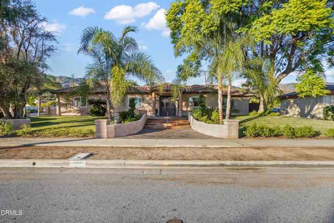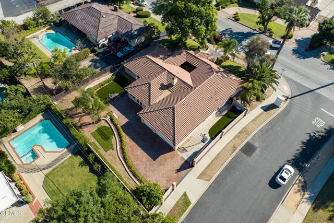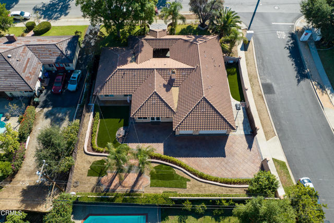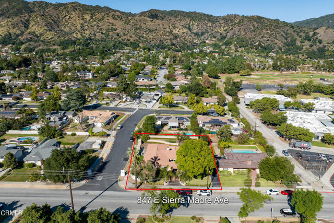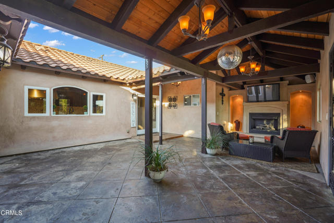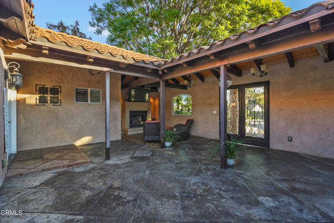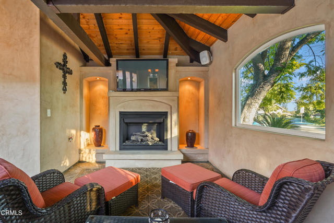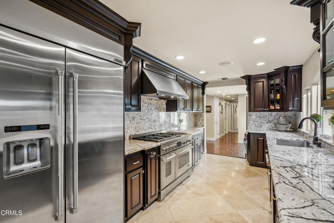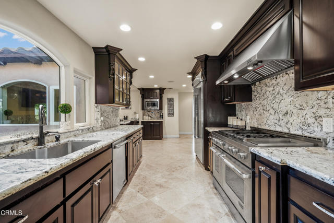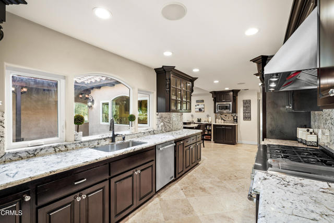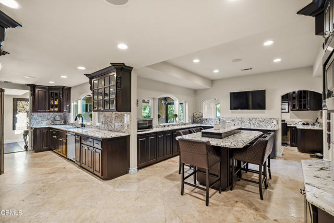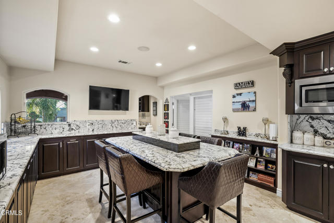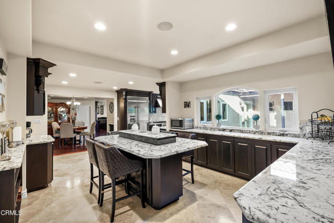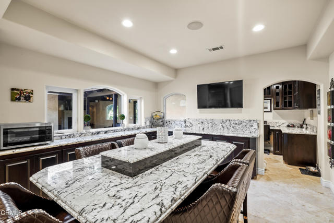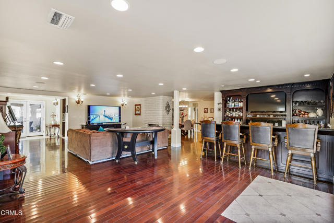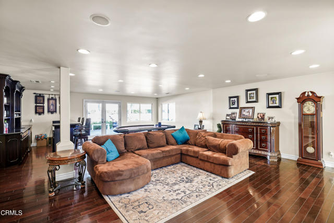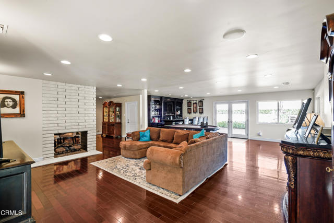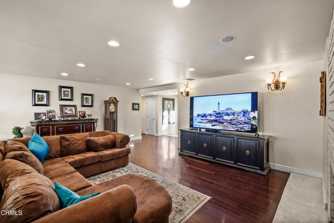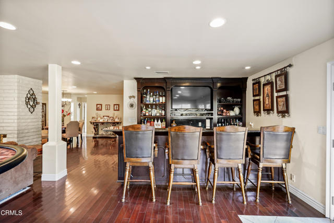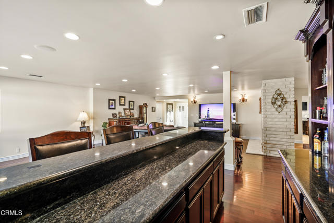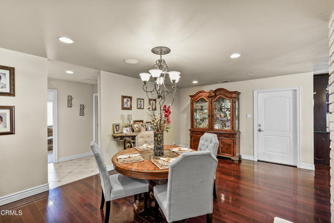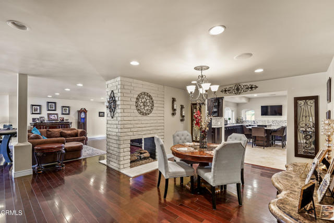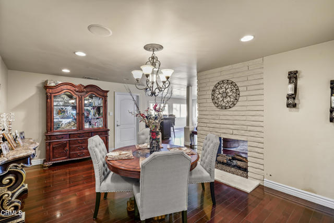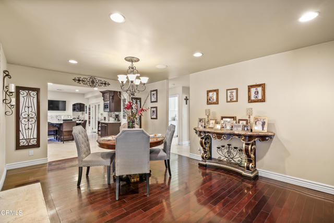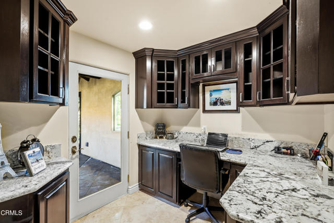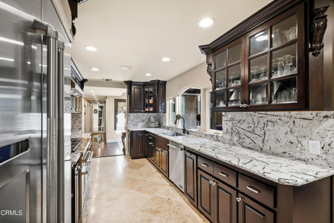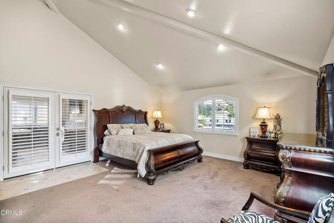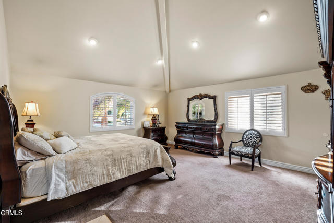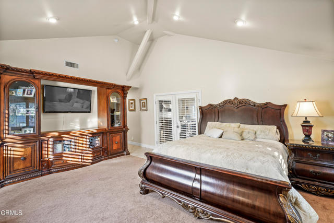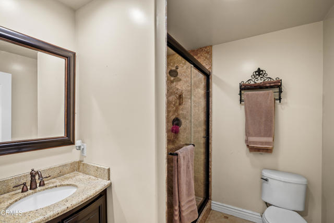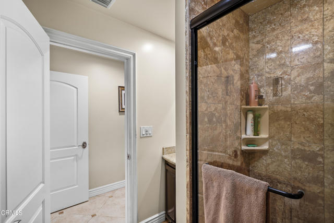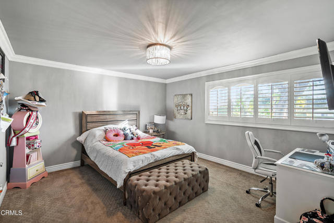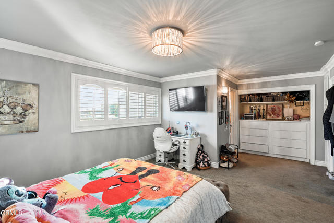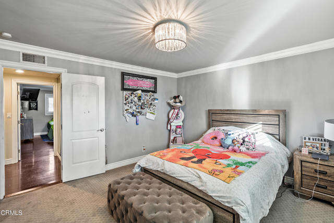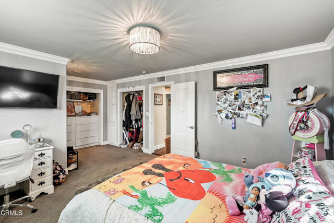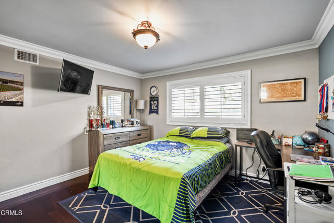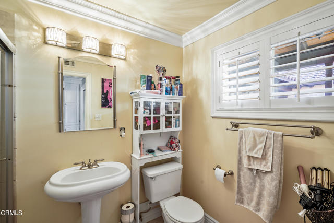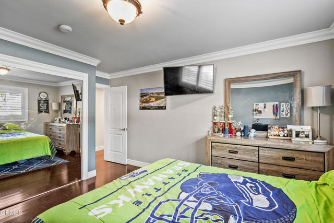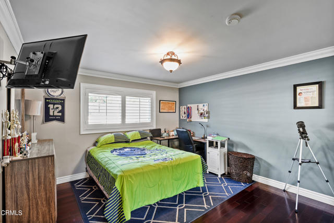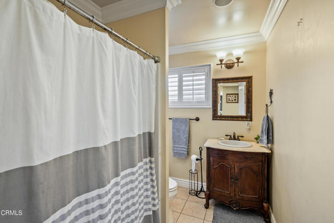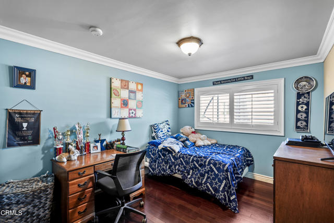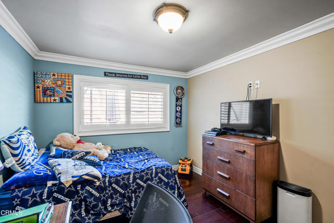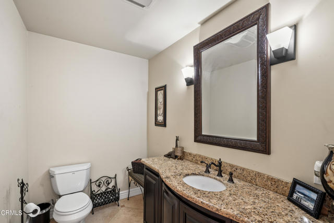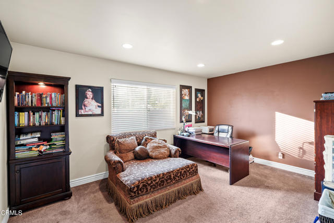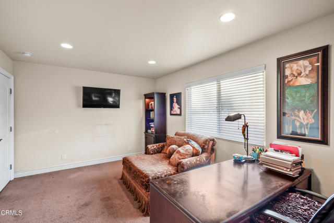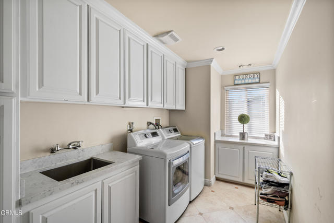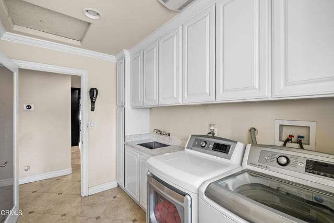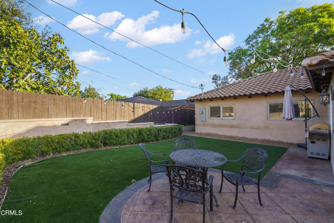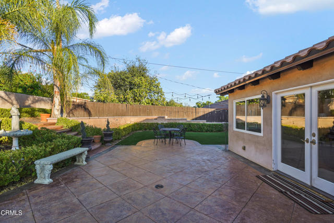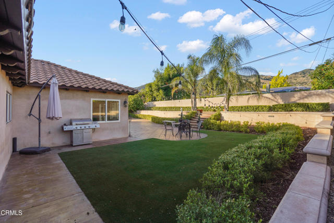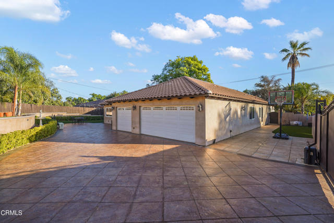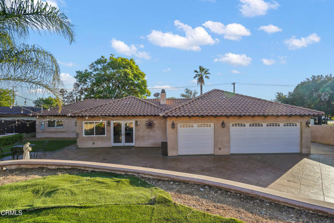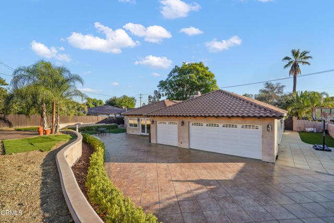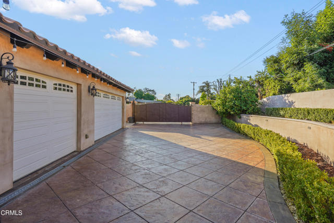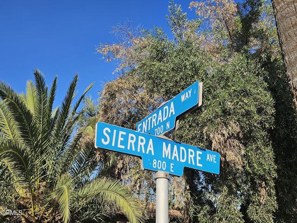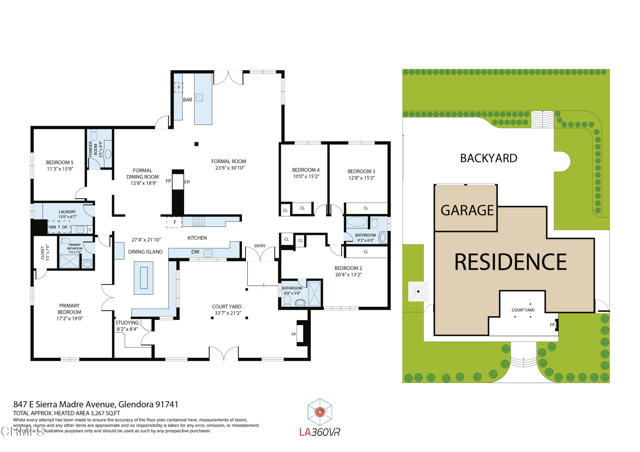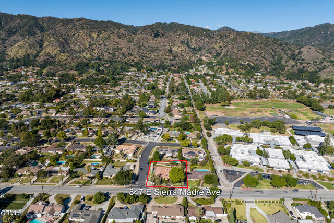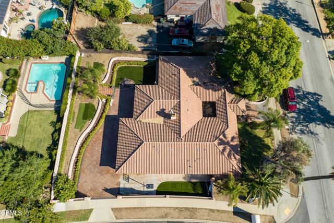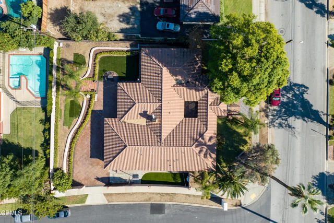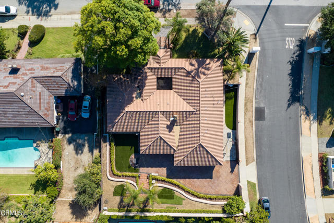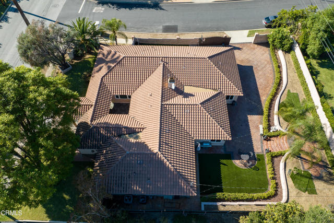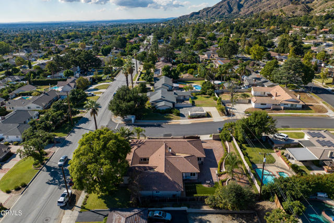Contact Xavier Gomez
Schedule A Showing
847 Sierra Madre Avenue, Glendora, CA 91741
Priced at Only: $1,570,000
For more Information Call
Mobile: 714.478.6676
Address: 847 Sierra Madre Avenue, Glendora, CA 91741
Property Photos
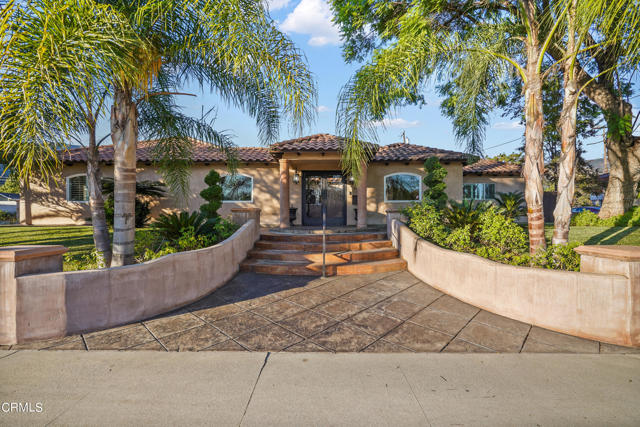
Property Location and Similar Properties
- MLS#: P1-19858 ( Single Family Residence )
- Street Address: 847 Sierra Madre Avenue
- Viewed: 3
- Price: $1,570,000
- Price sqft: $479
- Waterfront: Yes
- Wateraccess: Yes
- Year Built: 1958
- Bldg sqft: 3276
- Bedrooms: 5
- Total Baths: 2
- Full Baths: 1
- 1/2 Baths: 1
- Garage / Parking Spaces: 10
- Days On Market: 51
- Additional Information
- County: LOS ANGELES
- City: Glendora
- Zipcode: 91741
- Middle School: GODDAR
- High School: GLENDO
- Provided by: Lighthouse Realty Associates
- Contact: John John

- DMCA Notice
-
DescriptionSpanish turnkey home located in the live oak rancho community of north glendora. Impressive home with a great floor plan and on a corner lot (only 2 neighbors). First time on market in 17 years. *** spacious 4br (5th br used as an office), 4ba, dual master suites w/own bathrooms (one w/cathedral ceiling), stunning chef's kitchen w/custom cabinets, white granite countertops, built in jenn air stainless steel refrigerator w/water/ice maker, jenn air commercial stainless steel stove/double oven w/ 6 burners & griddle, jenn air range hood, dishwasher, built in microwave. Dining room (off of kitchen) w/built in island dining (for 8 people), granite countertops, and custom cabinetry throughout. Separate formal dining room w/fireplace (2 way), huge family room is the highlight of this home with fireplace, full 5 person bar w/sink and frig. All with custom cabinets and counters. Spacious laundry room w/sink, study room w/custom matching cabinets and built in desk that looks out onto the gorgeous entry courtyard w/flat screen, outdoor fireplace. All on stamped concrete. Custom wrought iron double entry doors. Private fenced backyard and side yard with block walls & stucco finish, fully hardscaped and landscaped throughout, with stamped colored concrete floors w/drain system, and steps leading to upper patio area + mature lemon tree. Perfect to entertain guests and very private. 3 car attached garage (with 2 doors) w/stamped concrete floor and storage attic above garage. *** systems are: dual zone central a/c & forced air heating w/2 nest smart thermostats, sonos sound system w/built in ceiling speakers (in family room, dining rooms, kitchen, courtyard), recessed lighting throughout, alarm system (by ring), full copper plumbing, on sewer (and connected), spanish tile roof, front/rear automatic sprinkler system, full smooth stucco exterior with high end lighting fixtures throughout. Dual paned milgard vinyl windows and doors throughout. Custom wood shutters in brs, & 2 bathrooms. Travertine stone flooring in kitchen, bathrooms, and laundry and hardwood floors throughout the rest of home. *** large permitted addition was completed in 2010 and no cost was spared in using only the finest materials and craftsmanship *** less than 300 yards from george manooshian park & near the big dalton wilderness area where the big dalton canton, coulter pine, and mystic canyon trails are located! This property will not last, so come see it before it lands in escro
Features
Appliances
- 6 Burner Stove
- Vented Exhaust Fan
- Water Heater
- Range Hood
- Refrigerator
- Microwave
- Ice Maker
- Gas Water Heater
- Gas Range
- Gas Oven
- Gas Cooktop
- Double Oven
- Dishwasher
- Convection Oven
Architectural Style
- Spanish
Assessments
- None
Commoninterest
- None
Common Walls
- No Common Walls
Construction Materials
- Stucco
Cooling
- Central Air
- Dual
Country
- US
Days On Market
- 268
Direction Faces
- South
Door Features
- Double Door Entry
- French Doors
Eating Area
- Breakfast Counter / Bar
- Separated
- In Kitchen
- Family Kitchen
- Dining Room
Entry Location
- Courtyard
Fencing
- Redwood
- Stucco Wall
Fireplace Features
- Dining Room
- Two Way
- Patio
- Gas Starter
- Gas
- Family Room
Flooring
- Stone
- Wood
Foundation Details
- Slab
Garage Spaces
- 3.00
Heating
- Fireplace(s)
- Forced Air
High School
- GLENDO
Highschool
- Glendora
Interior Features
- Bar
- Wet Bar
- Storage
- Granite Counters
- Copper Plumbing Full
- Cathedral Ceiling(s)
- Built-in Features
Laundry Features
- Gas & Electric Dryer Hookup
- Washer Hookup
- Inside
- Individual Room
- Gas Dryer Hookup
Levels
- One
Living Area Source
- Public Records
Lockboxtype
- None
- See Remarks
Lot Features
- Back Yard
- Walkstreet
- Yard
- Sprinkler System
- Sprinklers In Rear
- Sprinklers In Front
- Park Nearby
- Lot 10000-19999 Sqft
- Lawn
- Level
- Landscaped
- Front Yard
- Corner Lot
Middle School
- GODDAR
Middleorjuniorschool
- Goddard
Parcel Number
- 8648004001
Patio And Porch Features
- Enclosed
- See Remarks
- Patio Open
Pool Features
- None
Postalcodeplus4
- 2858
Property Type
- Single Family Residence
Property Condition
- Turnkey
- Updated/Remodeled
Road Frontage Type
- City Street
Road Surface Type
- Paved
Roof
- Spanish Tile
Rvparkingdimensions
- 9x34
Sewer
- Public Sewer
Spa Features
- None
Subdivision Name Other
- Live Oak Rancho
Uncovered Spaces
- 7.00
Utilities
- Cable Connected
- Water Connected
- Sewer Connected
- Natural Gas Connected
- Electricity Connected
View
- None
Water Source
- Public
Window Features
- Double Pane Windows
- Shutters
- ENERGY STAR Qualified Windows
Year Built
- 1958
Year Built Source
- Public Records

- Xavier Gomez, BrkrAssc,CDPE
- RE/MAX College Park Realty
- BRE 01736488
- Mobile: 714.478.6676
- Fax: 714.975.9953
- salesbyxavier@gmail.com


