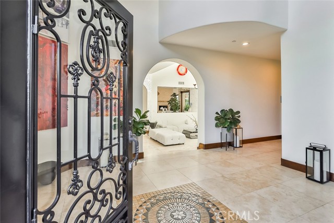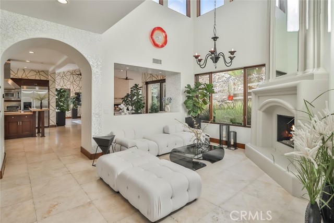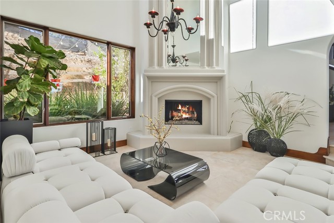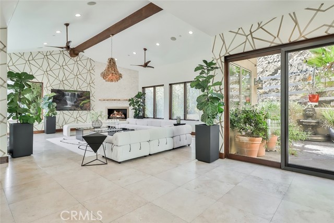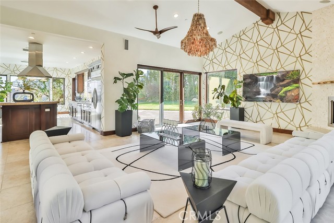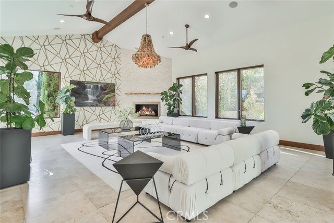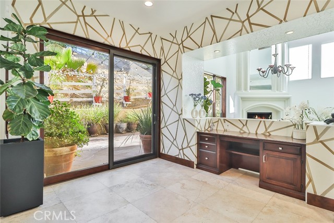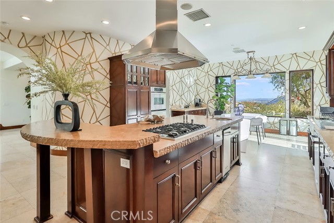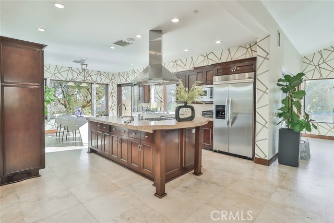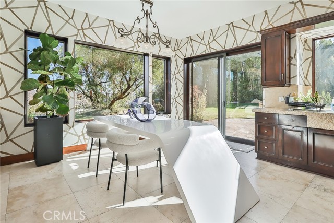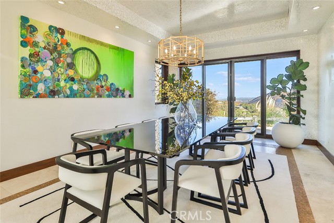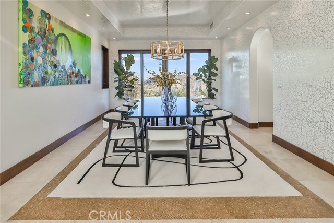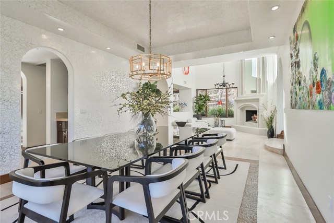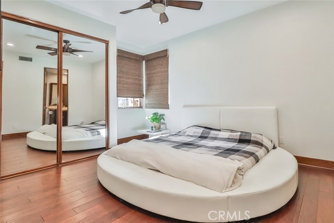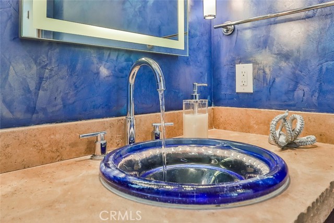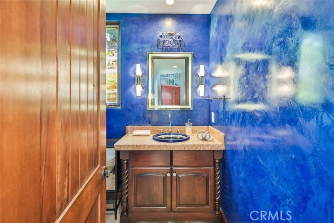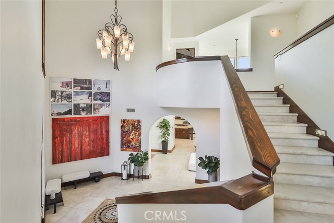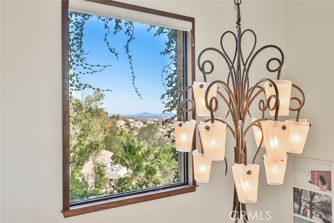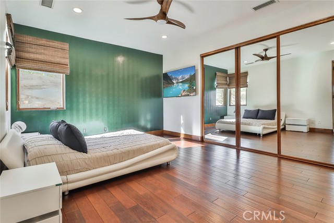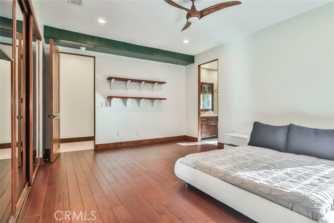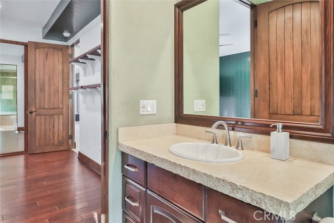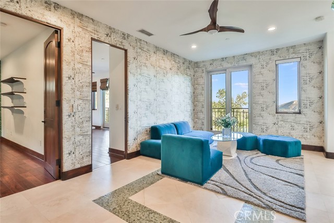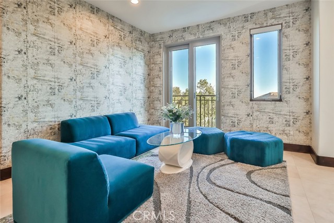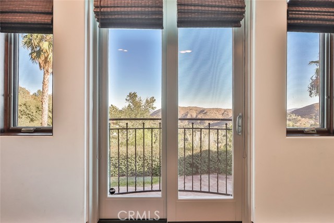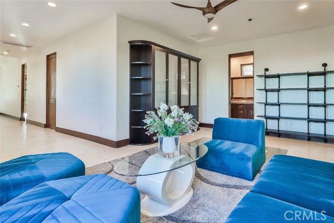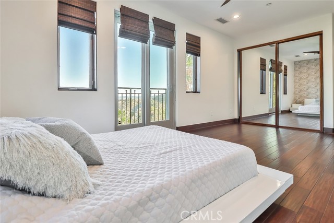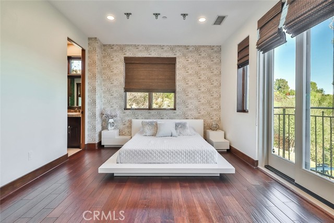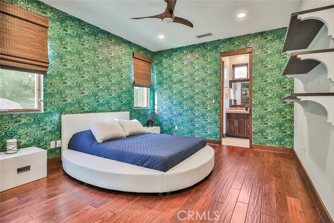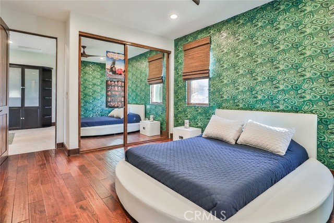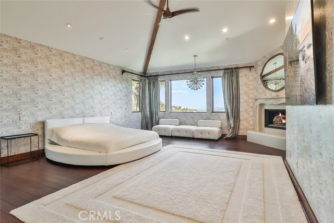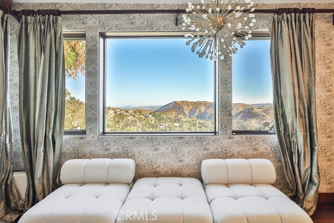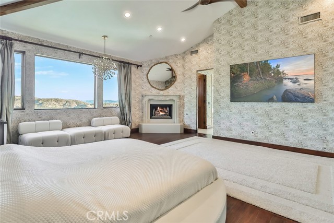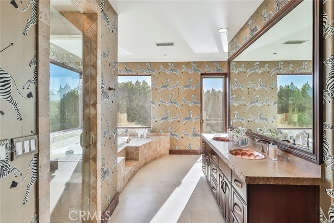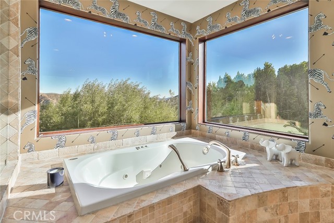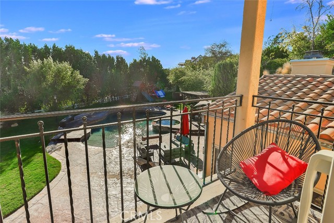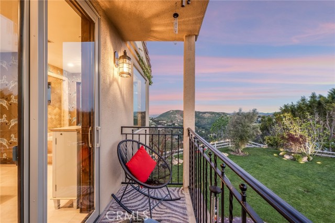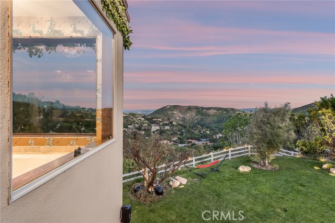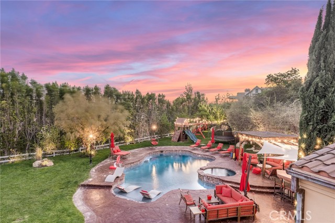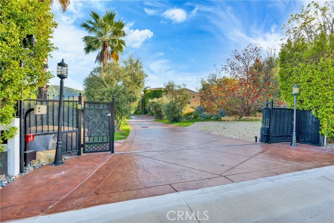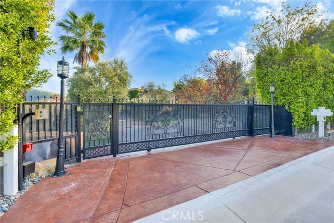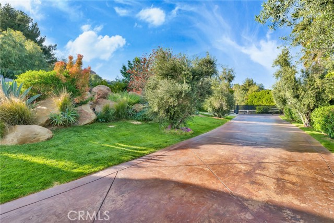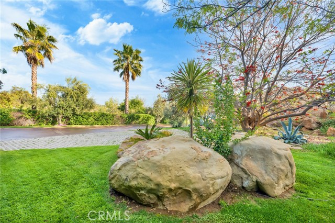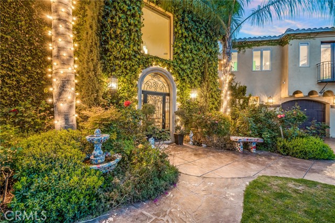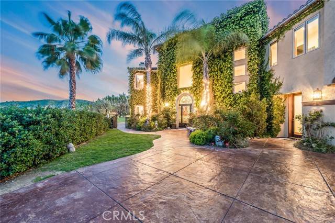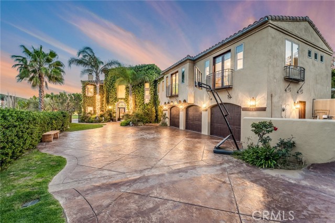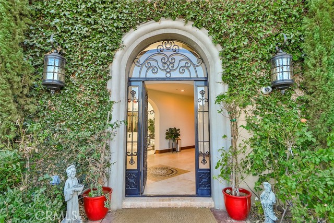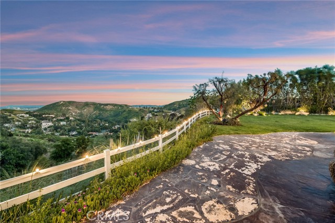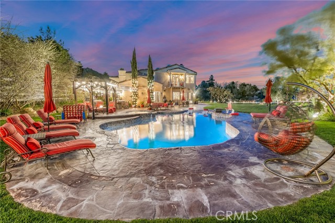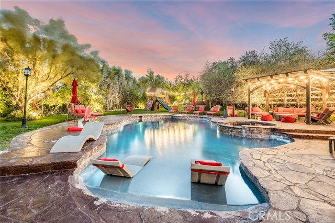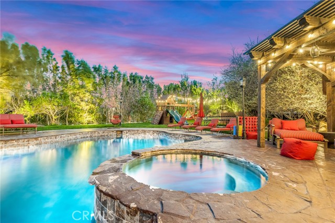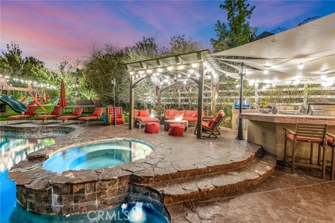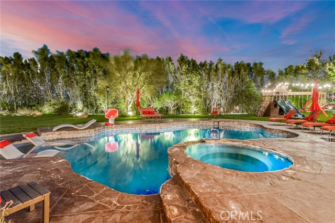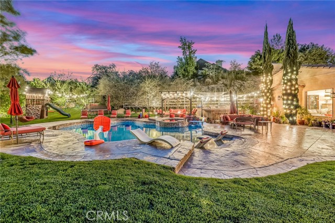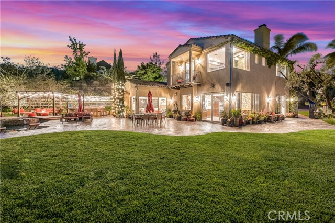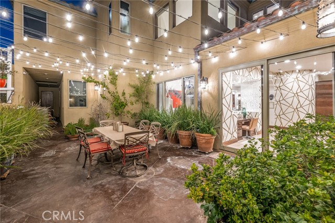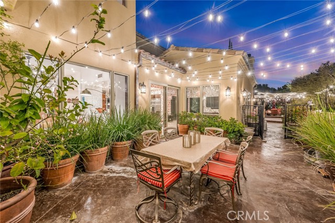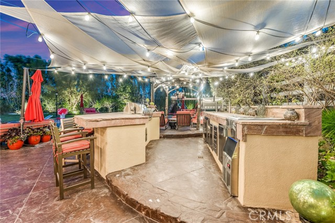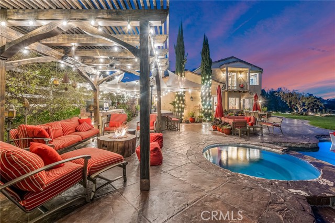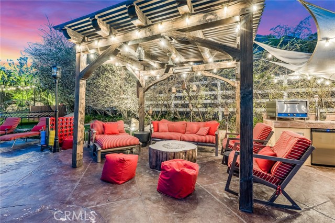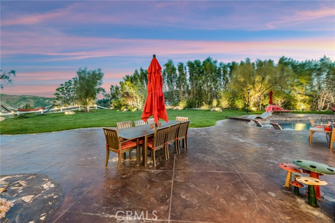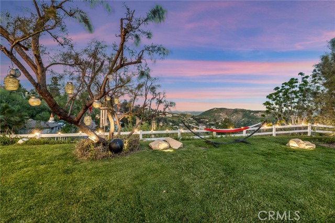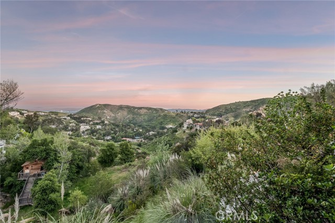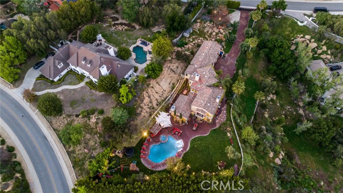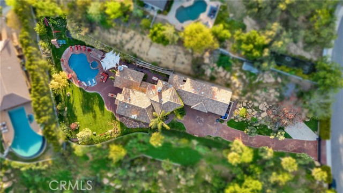Contact Xavier Gomez
Schedule A Showing
10 Sage Lane, Bell Canyon, CA 91307
Priced at Only: $3,695,000
For more Information Call
Mobile: 714.478.6676
Address: 10 Sage Lane, Bell Canyon, CA 91307
Property Photos
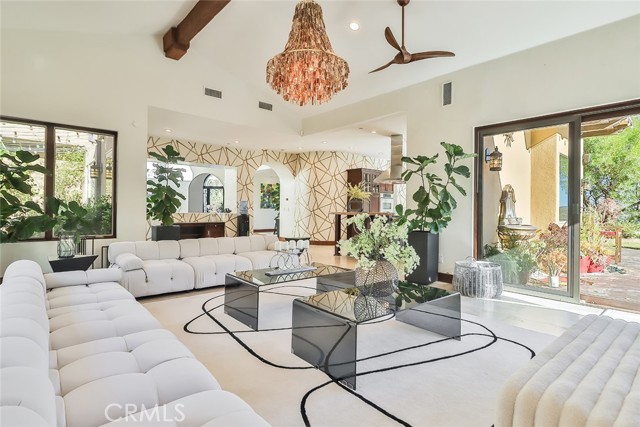
Property Location and Similar Properties
- MLS#: SR24227741 ( Single Family Residence )
- Street Address: 10 Sage Lane
- Viewed: 7
- Price: $3,695,000
- Price sqft: $608
- Waterfront: Yes
- Wateraccess: Yes
- Year Built: 2004
- Bldg sqft: 6078
- Bedrooms: 6
- Total Baths: 6
- Full Baths: 5
- 1/2 Baths: 1
- Garage / Parking Spaces: 3
- Days On Market: 45
- Acreage: 1.11 acres
- Additional Information
- County: LOS ANGELES
- City: Bell Canyon
- Zipcode: 91307
- District: Las Virgenes
- Elementary School: ROUMEA
- Middle School: ACSTE
- High School: CALABA2
- Provided by: Beverly and Company
- Contact: Milla Milla

- DMCA Notice
-
DescriptionThe Best Lot in Bell Canyon A Rare, Flat Acre with Breathtaking Panoramic Views and Lush Fruit Trees! Welcome to 10 Sage, a truly unique estate set on Bell Canyons most coveted lot. This fully gated estate boasts 6 bedrooms, 6 bathrooms, and 6,078 square feet of thoughtfully designed living space, situated on over an acre of sprawling flat land with stunning panoramic views of the entire San Fernando Valley, stretching all the way to Mt. Baldy. Nestled in the prestigious, 24 hour guard gated Bell Canyon Estates, this home offers access to exclusive community amenities, including a full service equestrian center, tennis and pickleball courts, a vibrant community center, its own BCVW fire department, private parks, scenic hiking trails, and award winning LVUSD schools. Designed with entertainers in mind, the open floor plan is ideal for hosting large gatherings. The gourmet chefs kitchen is outfitted with Viking stainless steel appliances and Jerusalem stone countertops, while custom wallpaper and a mother of pearl inlay ceiling add a touch of elegance. Each of the 6 bedrooms features its own en suite bathroom, providing luxurious privacy for every guest. The estate includes three custom fireplaces, bistro lighting, and a 150 bottle wine cellar, adding to the refined ambiance. The expansive, park like backyard features an enormous grassy area, polished flagstone, a childrens playground with a built in zip line, a saltwater pool, a heated spa, and a built in BBQ with a pizza oven. With bistro lighting throughout, the outdoor space is perfect for evening gatherings. Security cameras are installed throughout the property for added peace of mind. Lush landscaping includes an abundance of fruit trees, enhancing the outdoor space with natural beauty and privacy. With a 3 car garage, a spacious valet style driveway, and floor to ceiling windows that flood the home with natural light, this estate is the ultimate Bell Canyon retreat. Dont miss the chance to own the finest property in Bell Canyon, where flat land, panoramic views, and luxurious amenities create a lifestyle like no other.
Features
Appliances
- 6 Burner Stove
- Barbecue
- Built-In Range
- Dishwasher
- Double Oven
- Freezer
- Gas Oven
- Microwave
- Range Hood
- Refrigerator
- Self Cleaning Oven
- Water Heater
Architectural Style
- Mediterranean
Assessments
- Unknown
Association Amenities
- Dog Park
- Biking Trails
- Hiking Trails
- Guard
- Security
Association Fee
- 325.00
Association Fee Frequency
- Monthly
Commoninterest
- None
Common Walls
- No Common Walls
Cooling
- Central Air
Country
- US
Days On Market
- 37
Door Features
- French Doors
- Sliding Doors
Eating Area
- Area
- Family Kitchen
- Dining Room
Elementary School
- ROUMEA
Elementaryschool
- Round Meadow
Exclusions
- Purple Murano glass chandelier
- Sunburst chandelier in primary bedroom
Fencing
- Wood
- Wrought Iron
Fireplace Features
- Den
- Living Room
- Primary Bedroom
- Gas
Flooring
- Stone
- Tile
- Wood
Garage Spaces
- 3.00
Heating
- Central
High School
- CALABA2
Highschool
- Calabasas
Interior Features
- Balcony
- Bar
- Beamed Ceilings
- Ceiling Fan(s)
- Crown Molding
- High Ceilings
- Open Floorplan
- Pantry
Laundry Features
- Individual Room
Levels
- Two
Lockboxtype
- None
Lot Features
- 0-1 Unit/Acre
- Sprinklers In Front
- Sprinklers In Rear
- Sprinklers On Side
Middle School
- ACSTE
Middleorjuniorschool
- A.C. Stelle
Other Structures
- Shed(s)
Parcel Number
- 8500091185
Parking Features
- Driveway
Patio And Porch Features
- Cabana
- Patio Open
- Rear Porch
- Stone
- Terrace
Pool Features
- Private
- Filtered
- Gunite
- Heated
- In Ground
Postalcodeplus4
- 1041
Property Type
- Single Family Residence
Road Frontage Type
- City Street
Road Surface Type
- Paved
School District
- Las Virgenes
Security Features
- 24 Hour Security
- Gated with Attendant
- Automatic Gate
- Carbon Monoxide Detector(s)
- Fire and Smoke Detection System
- Gated Community
- Gated with Guard
- Smoke Detector(s)
Sewer
- Public Sewer
Spa Features
- Private
- Gunite
- In Ground
Utilities
- Cable Connected
- Electricity Connected
- Natural Gas Connected
- Sewer Connected
- Water Connected
View
- City Lights
- Hills
- Mountain(s)
- Panoramic
Virtual Tour Url
- https://www.hshprodmls2.com/sagein
Water Source
- Public
Year Built
- 2004
Year Built Source
- Public Records
Zoning
- RE1AC

- Xavier Gomez, BrkrAssc,CDPE
- RE/MAX College Park Realty
- BRE 01736488
- Mobile: 714.478.6676
- Fax: 714.975.9953
- salesbyxavier@gmail.com


