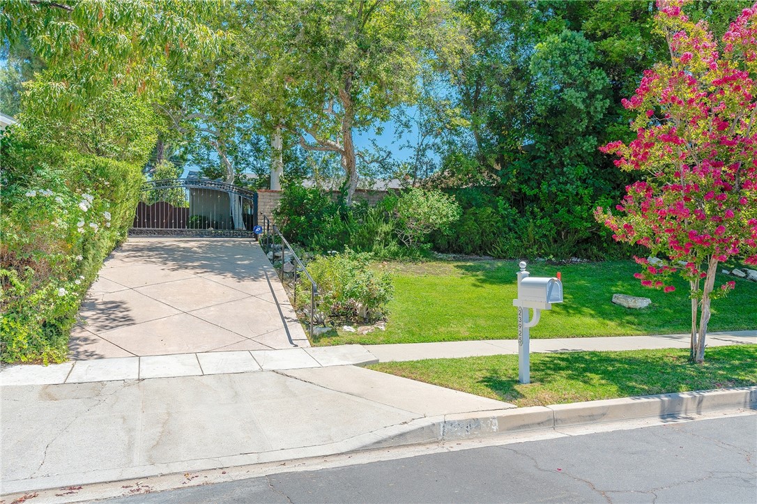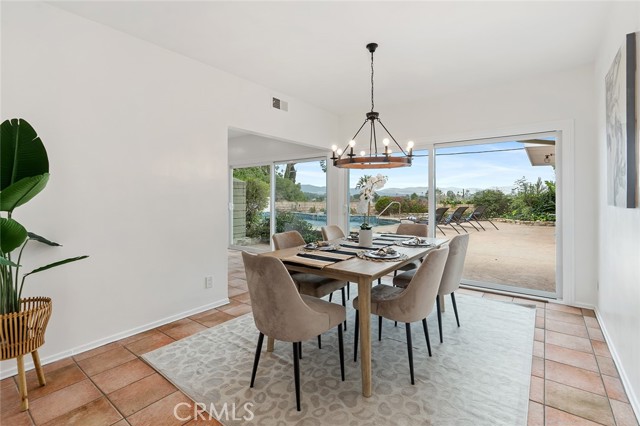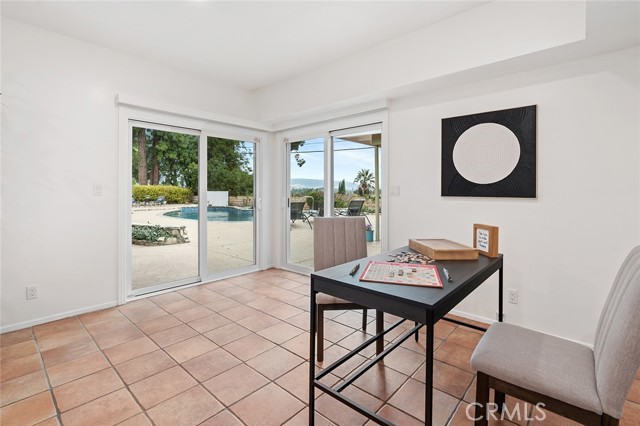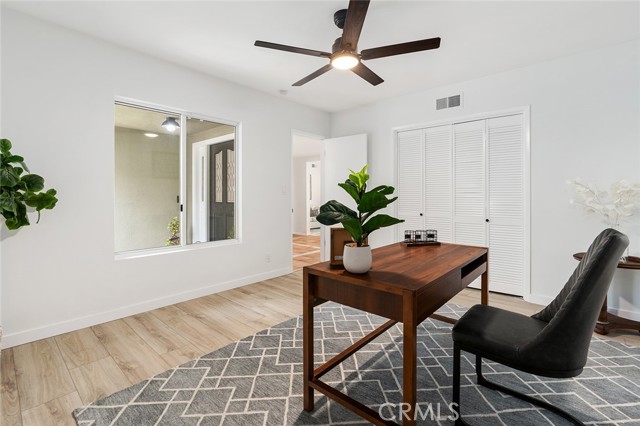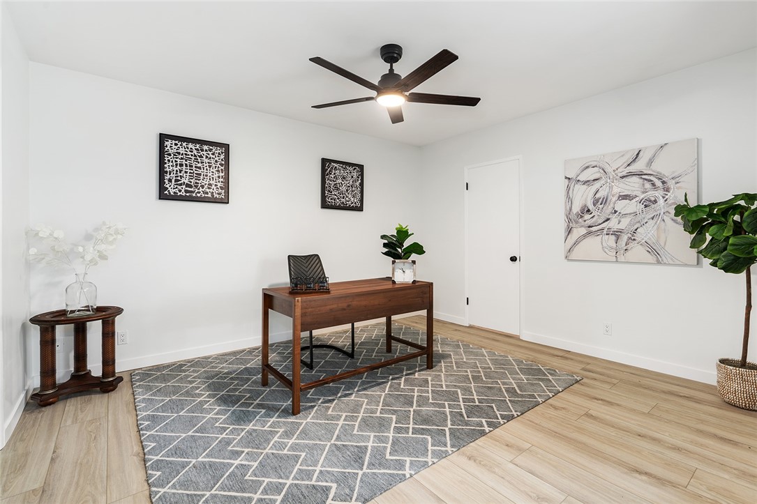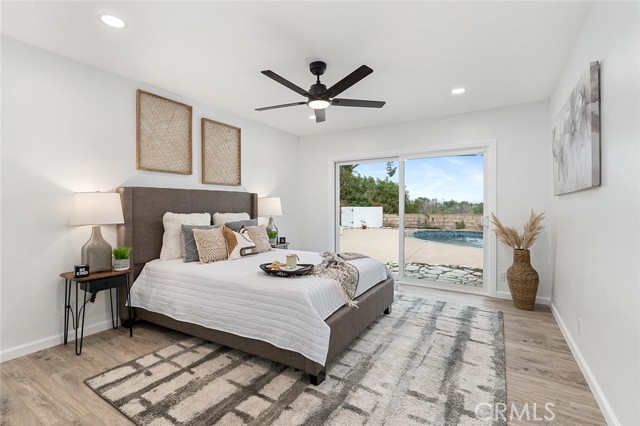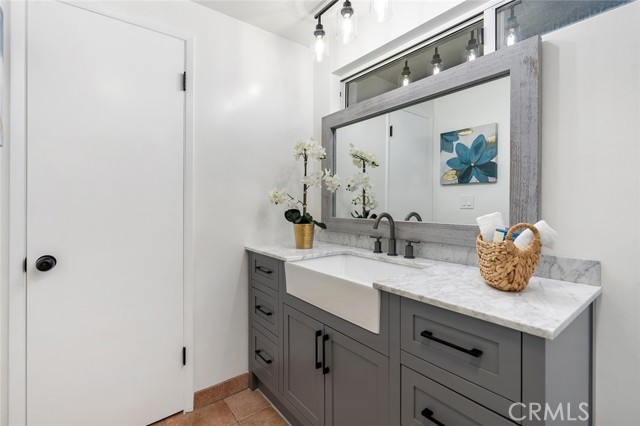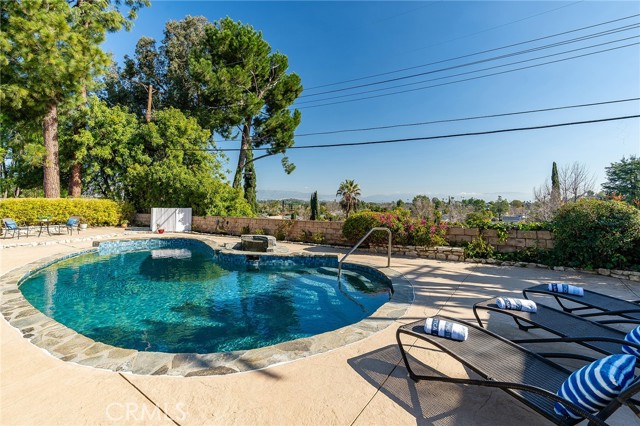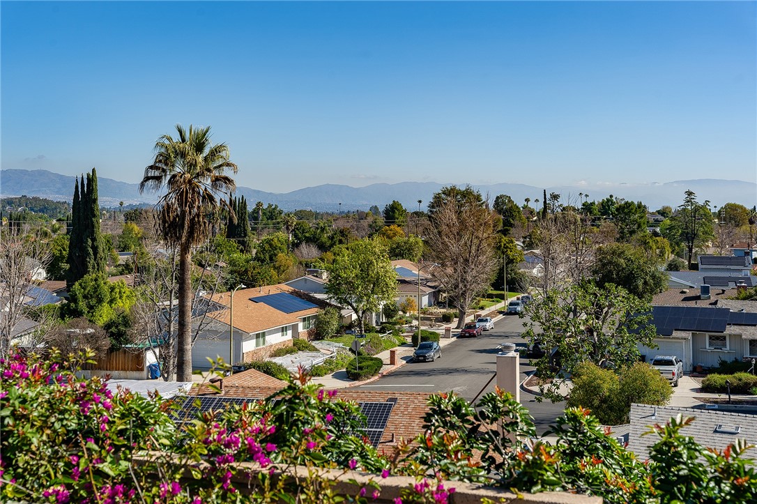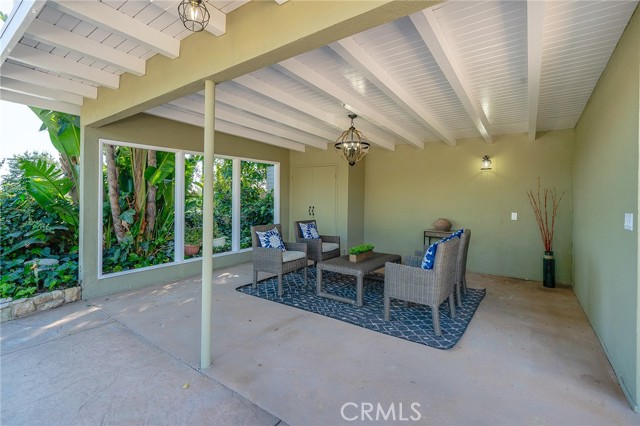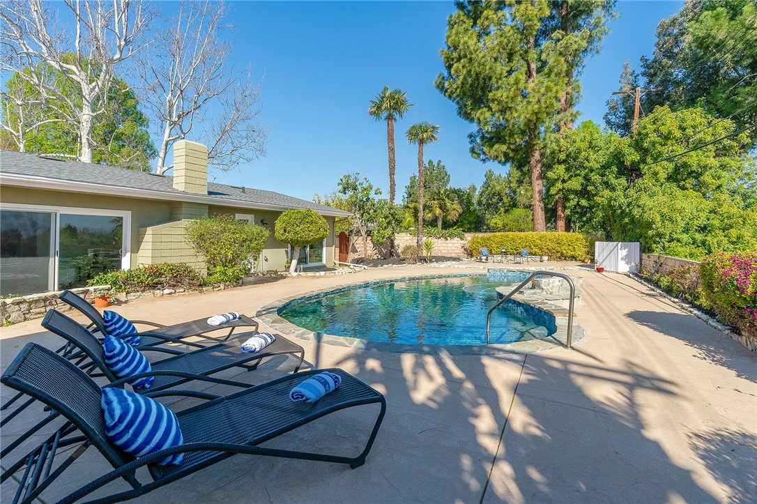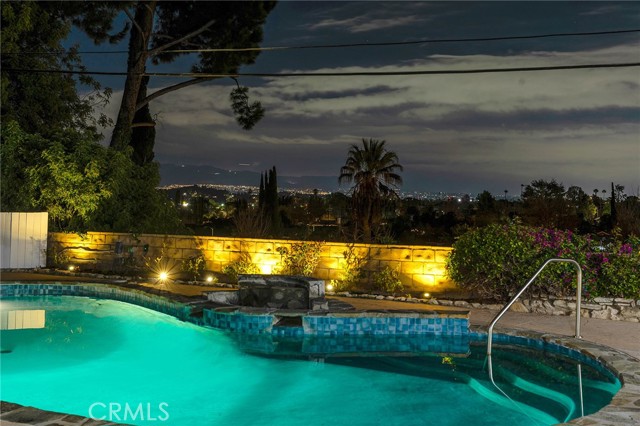Contact Xavier Gomez
Schedule A Showing
23925 Crosson Drive, Woodland Hills, CA 91367
Priced at Only: $1,699,000
For more Information Call
Mobile: 714.478.6676
Address: 23925 Crosson Drive, Woodland Hills, CA 91367
Property Photos

Property Location and Similar Properties
- MLS#: SR24231757 ( Single Family Residence )
- Street Address: 23925 Crosson Drive
- Viewed: 18
- Price: $1,699,000
- Price sqft: $620
- Waterfront: Yes
- Wateraccess: Yes
- Year Built: 1959
- Bldg sqft: 2742
- Bedrooms: 4
- Total Baths: 4
- Full Baths: 4
- Garage / Parking Spaces: 8
- Days On Market: 148
- Additional Information
- County: LOS ANGELES
- City: Woodland Hills
- Zipcode: 91367
- District: Los Angeles Unified
- Elementary School: LOCKHU
- Middle School: HALCHA
- High School: ELCACH
- Provided by: Rodeo Realty
- Contact: Desiree Desiree

- DMCA Notice
-
DescriptionRare single story gated home with panoramic Valley, mountain & city light views! Highly upgraded property elevated above the street on expansive approx. 14,000 SF lot with wide frontage with lush privacy landscaping, mature trees, covered front porch, & long sweeping gated driveway to accommodate parking for large gatherings plus 2 car attached garage. Step inside to find a sprawling one level floor plan boasting oversized living spaces that all overlook the amazing views with direct yard access ideal for indoor/outdoor flow. Formal entry opens to the living room with rock fireplace & new sliding glass doors. Spacious formal dining room has new modern lighting fixture & new glass sliding doors. Separate family/bonus room features white brick fireplace & two sets of new sliding glass doors that open to the yard & direct access to the chefs kitchen with newer stainless appliances including Thermador double ovens & 5 burner stove, real wood cabinetry, granite counters with incredible counter space, & separate breakfast nook. There are two bedroom wings one features 3 bedrooms including the private primary suite overlooking the amazing vistas featuring new sliding doors that open to the yard, multiple closets + wardrobe area, new smart ceiling fan & wide plank vinyl flooring found in all bedrooms, & en suite upgraded bathroom with new vanity with marble countertop, dual sinks, walk in shower, & separate tub. Two secondary rooms share a remodeled bathroom with new vanity with quartz countertop, soft close cabinetry, & walk in shower with subway tile backsplash. The second wing features 2 additional rooms ideal for guests/gym/flex space that share a remodeled bathroom with new vanity & walk in shower. There is another bedroom off the entry also ideal for office with its own bathroom with walk in shower. Separate laundry/mud room off the kitchen with storage cabinets & side yard access. The entertainers backyard has large swimming pool with waterfall, covered pergola with electrical & plumbing perfect for potential outdoor kitchen/bathroom, oversized gated side yards with storage, & jetliner views of the Valley, mountains, & city! System upgrades per seller: new roof, new zoned HVAC system, newer dual paned doors, new LED lighting, new interior/exterior paint, ADT security system. Adjacent to Westfield Mall/Village, Calabasas Commons, Warner Center & zoned for award winning El Camino & Hale charter schools. Also available for lease for $7,800/month.
Features
Appliances
- Dishwasher
- Double Oven
- Freezer
- Microwave
- Recirculated Exhaust Fan
- Refrigerator
Architectural Style
- Traditional
Assessments
- Unknown
Association Fee
- 0.00
Commoninterest
- None
Common Walls
- No Common Walls
Cooling
- Central Air
- Zoned
Country
- US
Days On Market
- 236
Eating Area
- Breakfast Nook
- Dining Room
Elementary School
- LOCKHU
Elementaryschool
- Lockhurst
Fireplace Features
- Family Room
- Living Room
Garage Spaces
- 2.00
Heating
- Central
High School
- ELCACH
Highschool
- El Camino Charter
Interior Features
- Built-in Features
- Recessed Lighting
- Storage
Laundry Features
- Gas Dryer Hookup
- Individual Room
- Inside
- Washer Hookup
Levels
- One
Living Area Source
- Assessor
Lockboxtype
- None
Lot Features
- Back Yard
- Front Yard
- Garden
- Landscaped
- Lot 10000-19999 Sqft
- Yard
Middle School
- HALCHA
Middleorjuniorschool
- Hale Charter
Other Structures
- Gazebo
- Shed(s)
Parcel Number
- 2045017012
Parking Features
- Boat
- Driveway
- Garage
- Gated
- Oversized
- RV Access/Parking
Patio And Porch Features
- Cabana
- Front Porch
Pool Features
- Private
- In Ground
Postalcodeplus4
- 2958
Property Type
- Single Family Residence
Property Condition
- Turnkey
- Updated/Remodeled
School District
- Los Angeles Unified
Sewer
- Public Sewer
Uncovered Spaces
- 6.00
View
- City Lights
- Mountain(s)
- Neighborhood
- Panoramic
Views
- 18
Water Source
- Public
Year Built
- 1959
Year Built Source
- Assessor
Zoning
- LARE11

- Xavier Gomez, BrkrAssc,CDPE
- RE/MAX College Park Realty
- BRE 01736488
- Mobile: 714.478.6676
- Fax: 714.975.9953
- salesbyxavier@gmail.com



