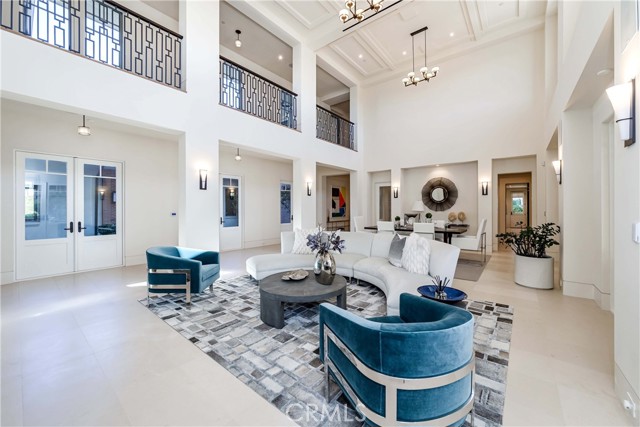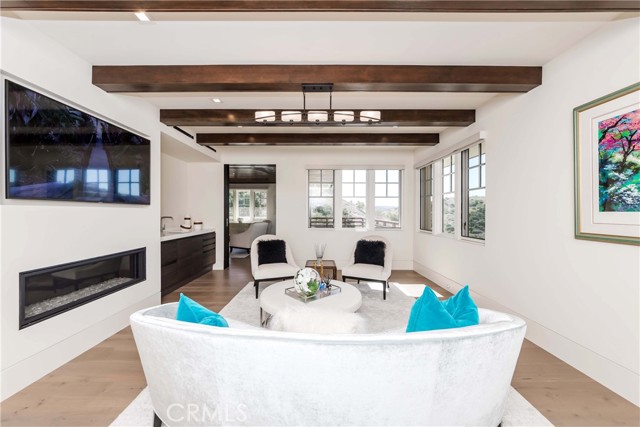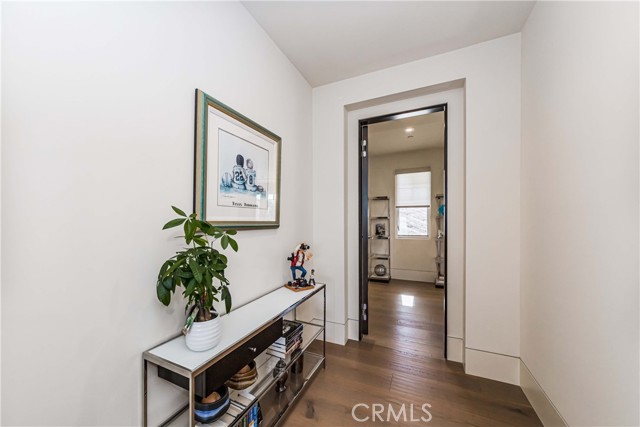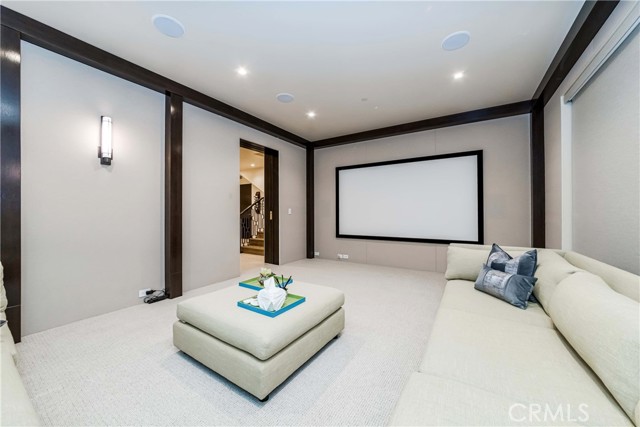Contact Xavier Gomez
Schedule A Showing
22588 Pacific Lane, Diamond Bar, CA 91765
Priced at Only: $7,800,000
For more Information Call
Mobile: 714.478.6676
Address: 22588 Pacific Lane, Diamond Bar, CA 91765
Property Photos

Property Location and Similar Properties
- MLS#: OC24232160 ( Single Family Residence )
- Street Address: 22588 Pacific Lane
- Viewed: 4
- Price: $7,800,000
- Price sqft: $708
- Waterfront: No
- Wateraccess: Yes
- Year Built: 2018
- Bldg sqft: 11020
- Bedrooms: 6
- Total Baths: 8
- Full Baths: 7
- 1/2 Baths: 1
- Garage / Parking Spaces: 4
- Days On Market: 398
- Additional Information
- County: LOS ANGELES
- City: Diamond Bar
- Zipcode: 91765
- District: ABC Unified
- High School: DIABAR
- Provided by: JC Pacific Corp
- Contact: Rongrong Rongrong

- DMCA Notice
-
DescriptionLocated in the prestigious 24 hour guard gated community of The Country in Diamond Bar, this luxurious Japanese inspired estate spans nearly an acre with approximately 11,020 square feet of living space, blending modern tranquility with exquisite craftsmanship. If situated in Beverly Hills, the property would be valued at $25 million, or $35 million in Newport Coast. Now, this gem in Eastern Beverly Hills is listed for only $7.999 million. Built in 2018, the home greets you with a traditional Chinese style courtyard symbolizing unity and peace. The grand living room features an elegant staircase and high ceilings, with large windows welcoming natural light and seamlessly connecting indoor and outdoor spaces. The estate includes a private office and a climate controlled wine cellar, offering both practical and luxurious amenities. Outside, a serene courtyard with an infinity pool and spa creates a peaceful, private resort ambiance. The gourmet kitchen is equipped with top of the line German Miele appliances and Italian Arclinea cabinetry, perfect for family gatherings and entertaining. The primary suite offers a personal sanctuary with a wood beamed ceiling, fireplace, private balcony, and a luxurious bathroom. In addition, the estate features four spacious bedrooms, six full bathrooms, and two powder rooms. A private theater enhances the entertainment experience, while the outdoor space, a masterpiece of design, includes landscaped gardens, a saltwater infinity pool, fire pit, BBQ area, and a separate pool house. The living room opens effortlessly to the outdoor patio, with oversized windows and remote controlled doors enhancing the seamless flow. Practical features include a four car garage with epoxy flooring and EV chargers, along with a smart home system featuring Lutron lighting and advanced security. Every aspect of this estate reflects sophistication, blending serenity and luxury to create the ultimate dream home. With meticulous attention to detail, this property offers an unparalleled experience in design, beauty, and functionality.
Features
Accessibility Features
- 32 Inch Or More Wide Doors
- 36 Inch Or More Wide Halls
- Parking
- See Remarks
Appliances
- 6 Burner Stove
- Built-In Range
- Coal Water Heater
- Convection Oven
- Dishwasher
- Double Oven
- Electric Oven
- Electric Range
- Electric Cooktop
- Electric Water Heater
- ENERGY STAR Qualified Appliances
- ENERGY STAR Qualified Water Heater
- Free-Standing Range
- Gas & Electric Range
- Gas Oven
- Gas Range
- Gas Cooktop
- Gas Water Heater
- High Efficiency Water Heater
- Hot Water Circulator
- Instant Hot Water
- Microwave
- Portable Dishwasher
- Refrigerator
- Self Cleaning Oven
- Water Heater
Architectural Style
- Contemporary
- See Remarks
Assessments
- None
Association Amenities
- Pool
- Spa/Hot Tub
- Playground
- Tennis Court(s)
- Hiking Trails
- Horse Trails
- Clubhouse
- Electricity
- Gas
- Insurance
- Guard
- Security
- Hot Water
Association Fee
- 294.00
Association Fee Frequency
- Monthly
Basement
- Finished
Commoninterest
- None
Common Walls
- No Common Walls
Construction Materials
- Aluminum Siding
- Asbestos
- Block
- Blown-In Insulation
- Board & Batten Siding
- Brick
- Brick Veneer
- Cellulose Insulation
- Cement Siding
- Clapboard
- Concrete
- Drywall Walls
- Ducts Professionally Air-Sealed
- Fiber Cement
- Fiberglass Siding
- Glass
Cooling
- Central Air
- Electric
- High Efficiency
- See Remarks
Country
- US
Days On Market
- 120
Door Features
- Atrium Doors
- Double Door Entry
- ENERGY STAR Qualified Doors
- Insulated Doors
- Sliding Doors
Eating Area
- Area
- Breakfast Counter / Bar
- Breakfast Nook
- Dining Ell
- Family Kitchen
- In Family Room
- Dining Room
- In Kitchen
- In Living Room
- Separated
- Country Kitchen
- See Remarks
Electric
- 220 Volts For Spa
- 220 Volts in Garage
- 220 Volts in Kitchen
- 220 Volts in Laundry
- 220 Volts in Workshop
- 220V Other - See Remarks
- 220 Volts
- Standard
Entry Location
- Front Door
Fencing
- See Remarks
- Wood
Fireplace Features
- Bonus Room
- Dining Room
- Family Room
- Living Room
- Primary Bedroom
- Outside
- Gas
- See Remarks
Flooring
- See Remarks
- Tile
- Wood
Garage Spaces
- 4.00
Heating
- Central
High School
- DIABAR
Highschool
- Diamond Bar
Interior Features
- 2 Staircases
- Balcony
- Bar
- Beamed Ceilings
- Brick Walls
- Built-in Features
- Cathedral Ceiling(s)
- Electronic Air Cleaner
- High Ceilings
- Home Automation System
- In-Law Floorplan
- Intercom
- Laminate Counters
- Living Room Balcony
- Living Room Deck Attached
- Open Floorplan
- Pantry
- Partially Furnished
- Phone System
- Quartz Counters
- Recessed Lighting
- Stone Counters
- Storage
- Tile Counters
- Tray Ceiling(s)
- Two Story Ceilings
- Wired for Data
- Wired for Sound
Laundry Features
- Gas & Electric Dryer Hookup
- Gas Dryer Hookup
- Individual Room
- Inside
Levels
- Two
- Three Or More
Living Area Source
- Assessor
Lockboxtype
- Combo
- See Remarks
Lot Features
- 0-1 Unit/Acre
- Lot Over 40000 Sqft
Other Structures
- Second Garage
- Second Garage Attached
- Storage
Parcel Number
- 8713028034
Parking Features
- Driveway
- Driveway - Brick
- Garage - Two Door
- Garage Door Opener
Patio And Porch Features
- Brick
- Deck
- Patio
- See Remarks
- Wood
Pool Features
- Private
- Heated
- Gas Heat
- In Ground
- Indoor
- Salt Water
- Tile
Property Type
- Single Family Residence
Property Condition
- Building Permit
Road Frontage Type
- Access Road
- City Street
- Country Road
- County Road
- Private Road
Road Surface Type
- Paved
Roof
- Tar/Gravel
- Tile
School District
- ABC Unified
Security Features
- 24 Hour Security
- Gated with Attendant
- Gated Community
Sewer
- Public Sewer
Spa Features
- Private
- Heated
- In Ground
- See Remarks
Utilities
- Cable Available
- Cable Not Available
- Electricity Available
- Natural Gas Available
- Phone Available
- Phone Connected
- See Remarks
- Sewer Available
- Water Available
View
- Back Bay
- Bay
- Canyon
- City Lights
- Hills
- Orchard
- Pool
- See Remarks
Virtual Tour Url
- https://youtu.be/7ZPX7GjEzhg?si=2hurU7CXbbZROGix
Water Source
- Public
- See Remarks
Year Built
- 2018
Year Built Source
- Builder
Zoning
- LCR120000*

- Xavier Gomez, BrkrAssc,CDPE
- RE/MAX College Park Realty
- BRE 01736488
- Mobile: 714.478.6676
- Fax: 714.975.9953
- salesbyxavier@gmail.com
























































