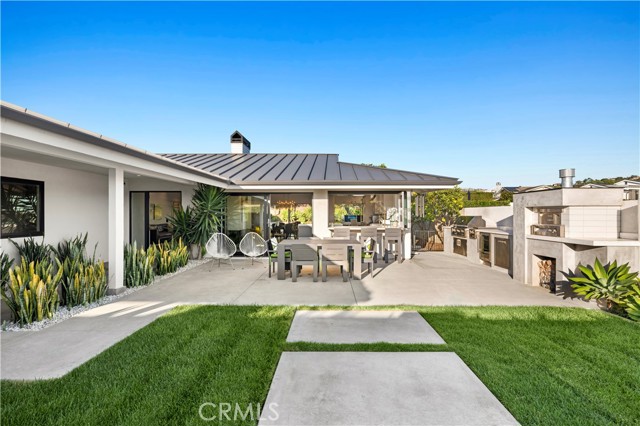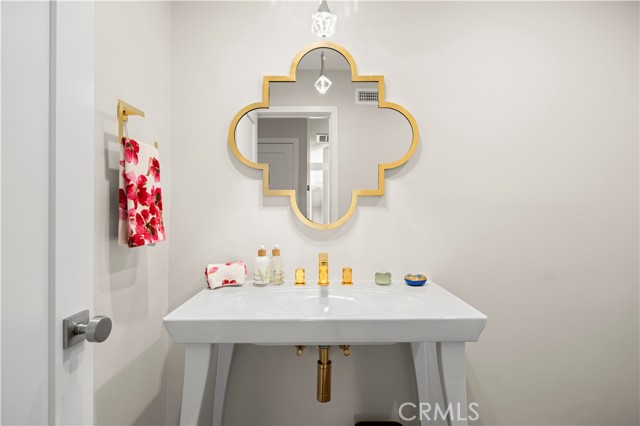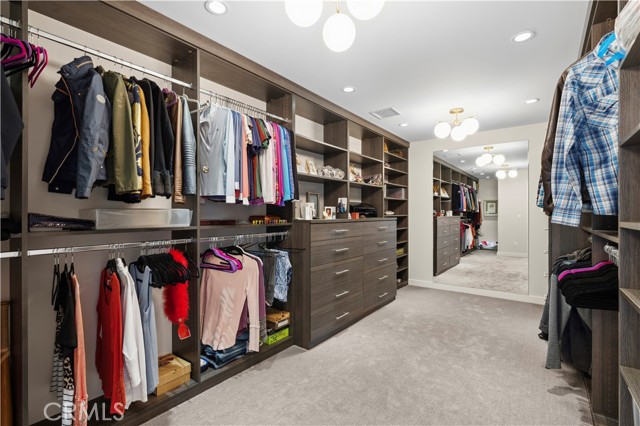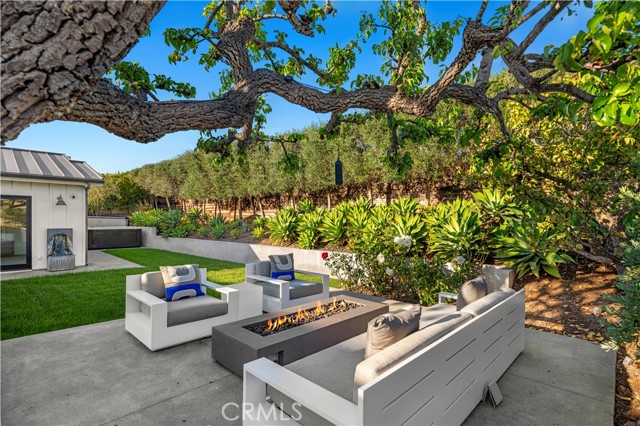Contact Xavier Gomez
Schedule A Showing
4000 Topside Lane, Corona del Mar, CA 92625
Priced at Only: $6,500,000
For more Information Call
Mobile: 714.478.6676
Address: 4000 Topside Lane, Corona del Mar, CA 92625
Property Photos

Property Location and Similar Properties
- MLS#: NP24232354 ( Single Family Residence )
- Street Address: 4000 Topside Lane
- Viewed: 3
- Price: $6,500,000
- Price sqft: $2,315
- Waterfront: Yes
- Wateraccess: Yes
- Year Built: 1968
- Bldg sqft: 2808
- Bedrooms: 3
- Total Baths: 3
- Full Baths: 2
- 1/2 Baths: 1
- Garage / Parking Spaces: 3
- Days On Market: 42
- Additional Information
- County: ORANGE
- City: Corona del Mar
- Zipcode: 92625
- Subdivision: Harbor View Hills I (hav1)
- District: Newport Mesa Unified
- Provided by: Compass
- Contact: Brad Brad

- DMCA Notice
-
Description4000 Topside is a beautifully remodeled single level home that exudes elegance and functionality in every detail. The spacious, chef inspired kitchen features commercial grade refrigerators and a convenient pass through to the outdoor entertaining area, creating a seamless flow for both daily living and special gatherings. The homes airy layout is enhanced by vaulted ceilings, filling the space with natural light. The primary suite has been expanded to create a true sanctuary, complete with a spa like bathroom and an oversized walk in closet. An added highlight is the fourth bedroom, artfully reimagined as a walk in wine room, perfect for storing and displaying your collection. Two additional bedrooms offer comfort and privacy, while the interior laundry room and finished three car garage add convenience to this thoughtfully designed home. Perfectly blending coastal charm with modern amenities, 4000 Topside is more than a residenceits a stunning Corona del Mar retreat for those who appreciate style, comfort, and an exceptional attention to detail.
Features
Accessibility Features
- No Interior Steps
Appliances
- Built-In Range
- Dishwasher
- Microwave
- Range Hood
- Refrigerator
Architectural Style
- Mid Century Modern
- Modern
Assessments
- None
Association Amenities
- Picnic Area
Association Fee
- 108.00
Association Fee Frequency
- Monthly
Carport Spaces
- 0.00
Commoninterest
- None
Common Walls
- No Common Walls
Construction Materials
- Stucco
Cooling
- Central Air
Country
- US
Days On Market
- 34
Door Features
- Sliding Doors
Eating Area
- Breakfast Counter / Bar
- Dining Room
Electric
- Standard
Fencing
- Block
Fireplace Features
- Family Room
- Living Room
Flooring
- Wood
Foundation Details
- Slab
Garage Spaces
- 3.00
Green Energy Efficient
- Appliances
Heating
- Central
Interior Features
- Built-in Features
- High Ceilings
Laundry Features
- Individual Room
Levels
- One
Living Area Source
- Assessor
Lockboxtype
- None
Lot Features
- Front Yard
- Walkstreet
- Yard
Parcel Number
- 45805102
Parking Features
- Garage
Patio And Porch Features
- Concrete
- Enclosed
- Patio
Pool Features
- None
Postalcodeplus4
- 1630
Property Type
- Single Family Residence
Property Condition
- Turnkey
Road Frontage Type
- City Street
Road Surface Type
- Paved
Roof
- Metal
School District
- Newport Mesa Unified
Security Features
- Smoke Detector(s)
Sewer
- Public Sewer
Spa Features
- Private
- Above Ground
Subdivision Name Other
- Harbor View Hills I (HAV1)
Uncovered Spaces
- 0.00
Utilities
- Electricity Connected
- Sewer Connected
- Water Connected
View
- Golf Course
- Neighborhood
Water Source
- Public
Window Features
- Double Pane Windows
Year Built
- 1968
Year Built Source
- Public Records
Zoning
- R-1

- Xavier Gomez, BrkrAssc,CDPE
- RE/MAX College Park Realty
- BRE 01736488
- Mobile: 714.478.6676
- Fax: 714.975.9953
- salesbyxavier@gmail.com







































