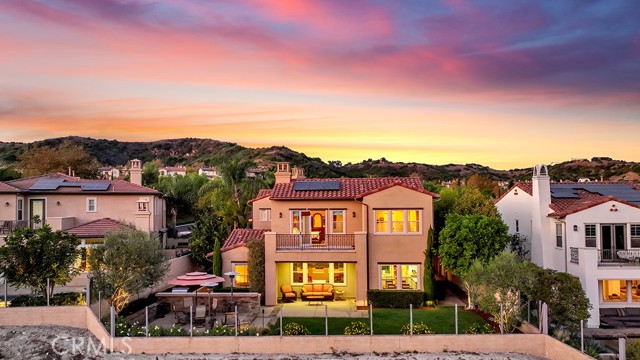Contact Xavier Gomez
Schedule A Showing
44 Via Timon, San Clemente, CA 92673
Priced at Only: $2,448,000
For more Information Call
Mobile: 714.478.6676
Address: 44 Via Timon, San Clemente, CA 92673
Property Photos

Property Location and Similar Properties
- MLS#: OC24231752 ( Single Family Residence )
- Street Address: 44 Via Timon
- Viewed: 4
- Price: $2,448,000
- Price sqft: $628
- Waterfront: Yes
- Wateraccess: Yes
- Year Built: 2008
- Bldg sqft: 3901
- Bedrooms: 5
- Total Baths: 5
- Full Baths: 4
- 1/2 Baths: 1
- Garage / Parking Spaces: 4
- Days On Market: 42
- Additional Information
- County: ORANGE
- City: San Clemente
- Zipcode: 92673
- Subdivision: Stella Mare (stlm)
- District: Capistrano Unified
- Elementary School: VIDEMA
- Middle School: VIDEMA
- High School: SANCLE
- Provided by: Coldwell Banker Realty
- Contact: Rob Rob

- DMCA Notice
-
DescriptionNestled in the prestigious stella mare tract of talega, this stunning view home boasts a generous lot, five spacious bedrooms and four and half luxurious bathrooms. The convenience of a downstairs office makes this home as functional as it is beautiful. The gourmet kitchen offers granite countertops, white cabinetry, an oversized island with bar seating, stainless steel appliances, a breakfast nook, walk in pantry & butlers pantry. Additionally, the open concept kitchen flows seamlessly into the family room, each offering spectacular views. Further enhancing the main level is a living room, en suite guest bedroom, powder room, formal dining room, interior courtyard with fireplace & a two car garage featuring built ins and epoxy flooring. The spacious primary suite features a large balcony with panoramic views, a deluxe primary bathroom with soaking tub, dual vanities, walk in shower and a large walk in closet. The second level also showcases three bedrooms (one en suite & two adjoined by a jack and jill bathroom), a large bonus room and a laundry room. Additional upgrades include solar power, tesla charging station, a water softener, wide plank luxury vinyl flooring downstairs and plantation shutters. The generously sized backyard is an entertainers delight, showcasing amazing views, plenty of lawn space, beautiful landscaping with exterior lighting & a bbq with extensive bar seating. Talega community amenities include pools, parks, sport courts, biking and hiking trails. The tierra grande community pool, pickle ball court, park, sports courts and "barn park" playground is conveniently located within a 5 minute walk of the property. This home is a must see!!!
Features
Accessibility Features
- None
Appliances
- Built-In Range
- Double Oven
- Disposal
- Gas Range
- Microwave
- Range Hood
- Refrigerator
- Water Heater
- Water Softener
Architectural Style
- Spanish
Assessments
- CFD/Mello-Roos
Association Amenities
- Pickleball
- Pool
- Picnic Area
- Playground
- Tennis Court(s)
- Sport Court
- Other Courts
- Biking Trails
- Hiking Trails
- Clubhouse
- Banquet Facilities
- Recreation Room
- Meeting Room
- Pet Rules
- Call for Rules
- Management
Association Fee
- 267.00
Association Fee Frequency
- Monthly
Builder Name
- Standard Pacific
Commoninterest
- Planned Development
Common Walls
- No Common Walls
Construction Materials
- Concrete
- Drywall Walls
- Glass
- Stucco
Cooling
- Central Air
- Dual
Country
- US
Days On Market
- 13
Eating Area
- Breakfast Counter / Bar
- Breakfast Nook
- Dining Room
Elementary School
- VIDEMA
Elementaryschool
- Vista Del Mar
Fencing
- Block
- Glass
Fireplace Features
- Living Room
- Outside
- Patio
Flooring
- Carpet
- Vinyl
Foundation Details
- Slab
Garage Spaces
- 2.00
Heating
- Central
- Forced Air
High School
- SANCLE
Highschool
- San Clemente
Interior Features
- Balcony
- Built-in Features
- Ceiling Fan(s)
- Granite Counters
- High Ceilings
- In-Law Floorplan
- Open Floorplan
- Pantry
- Recessed Lighting
- Stone Counters
- Storage
- Tile Counters
Laundry Features
- Individual Room
- Inside
- Upper Level
Levels
- Two
Living Area Source
- Assessor
Lockboxtype
- Supra
Lockboxversion
- Supra
Lot Features
- Back Yard
- Front Yard
- Landscaped
- Lawn
- Park Nearby
- Sprinkler System
- Walkstreet
- Yard
Middle School
- VIDEMA
Middleorjuniorschool
- Vista Del Mar
Parcel Number
- 70809337
Parking Features
- Built-In Storage
- Driveway
Patio And Porch Features
- Concrete
- Patio
Pool Features
- Association
Postalcodeplus4
- 7030
Property Type
- Single Family Residence
Property Condition
- Turnkey
Road Frontage Type
- City Street
Road Surface Type
- Paved
Roof
- Spanish Tile
School District
- Capistrano Unified
Security Features
- Carbon Monoxide Detector(s)
- Fire Sprinkler System
Sewer
- Public Sewer
Spa Features
- None
Subdivision Name Other
- Stella Mare (STLM)
Uncovered Spaces
- 2.00
Utilities
- Cable Available
- Electricity Connected
- Natural Gas Connected
- Phone Connected
- Sewer Connected
- Water Connected
View
- Hills
- Panoramic
Virtual Tour Url
- https://my.matterport.com/show/?m=xEG6d6QPEr2&mls=1
Water Source
- Public
Window Features
- Blinds
- Double Pane Windows
- Plantation Shutters
- Shutters
Year Built
- 2008
Year Built Source
- Estimated

- Xavier Gomez, BrkrAssc,CDPE
- RE/MAX College Park Realty
- BRE 01736488
- Mobile: 714.478.6676
- Fax: 714.975.9953
- salesbyxavier@gmail.com

































































