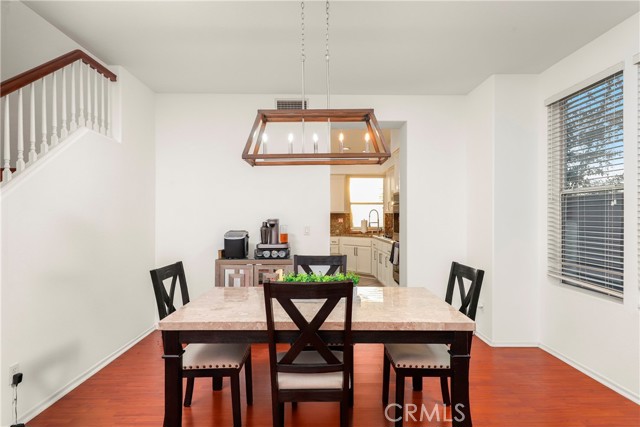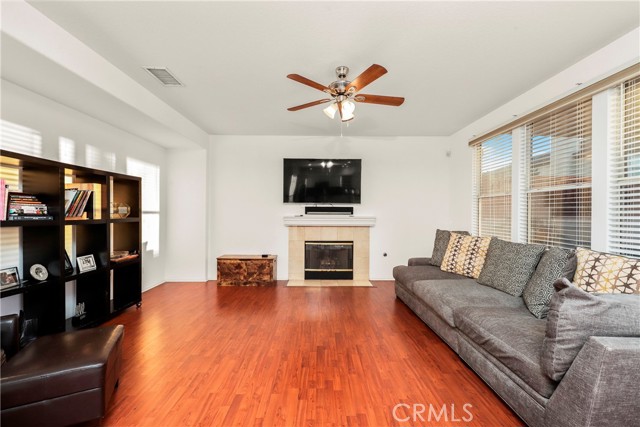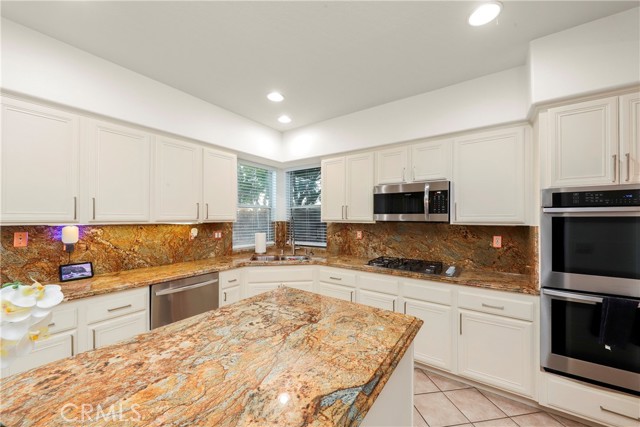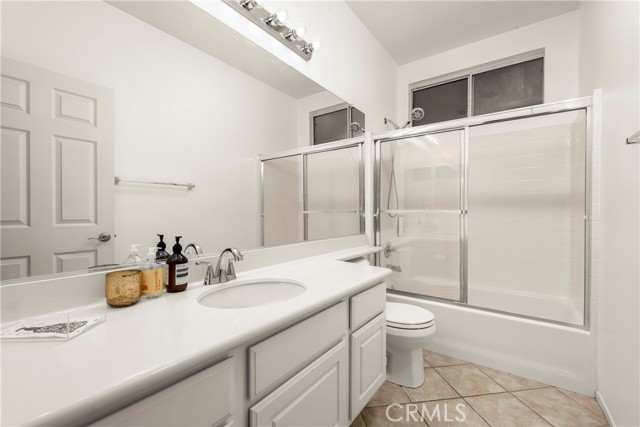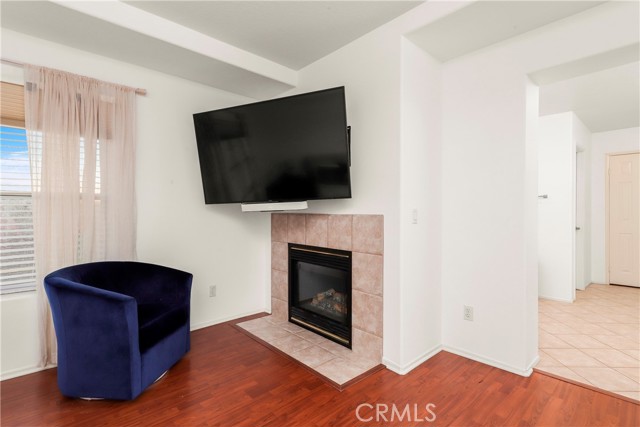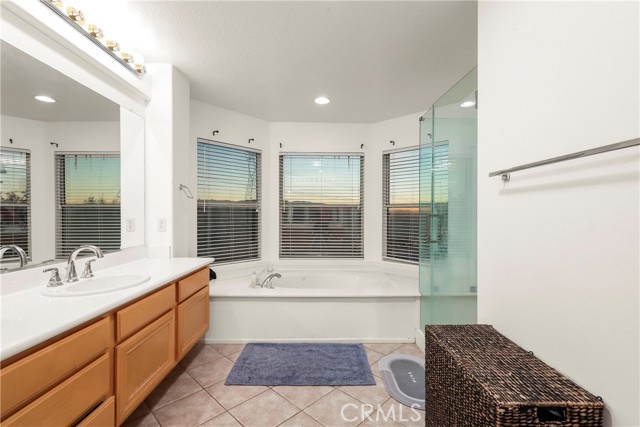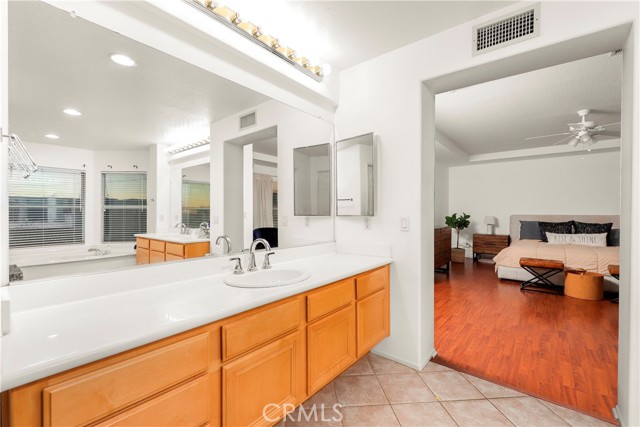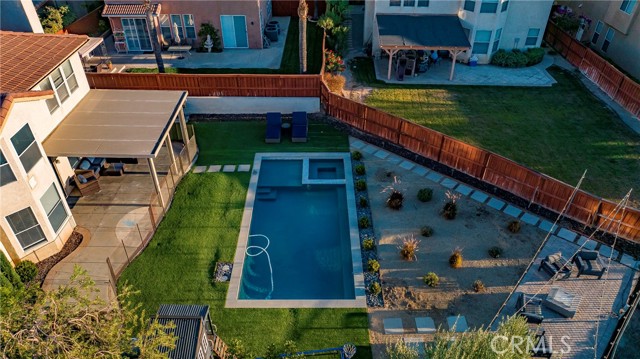Contact Xavier Gomez
Schedule A Showing
26519 Sheldon Avenue, Canyon Country, CA 91351
Priced at Only: $1,200,000
For more Information Call
Mobile: 714.478.6676
Address: 26519 Sheldon Avenue, Canyon Country, CA 91351
Property Photos

Property Location and Similar Properties
- MLS#: SR24227165 ( Single Family Residence )
- Street Address: 26519 Sheldon Avenue
- Viewed: 7
- Price: $1,200,000
- Price sqft: $347
- Waterfront: Yes
- Wateraccess: Yes
- Year Built: 1999
- Bldg sqft: 3460
- Bedrooms: 4
- Total Baths: 3
- Full Baths: 3
- Garage / Parking Spaces: 3
- Days On Market: 40
- Additional Information
- County: LOS ANGELES
- City: Canyon Country
- Zipcode: 91351
- Subdivision: Shadow Oaks (shdo)
- District: William S. Hart Union
- Provided by: eXp Realty of California Inc
- Contact: Sharon Sharon

- DMCA Notice
-
DescriptionThis gorgeous pool home is located in the Shadow Oaks neighborhood. This home features a dramatic vaulted ceiling entry, wood like flooring, and tile throughout. With 4 bedrooms, a primary retreat, and 3 full baths, it also includes a huge loft, upstairs laundry, 2 fireplaces, recessed lighting, and has been freshly painted, showing light and bright throughout. The large kitchen comes with granite countertops and stainless steel appliances, including a fridge, a breakfast nook, and a center island that overlooks the family room. The primary bedroom offers a picturesque view along with a cozy fireplace. The primary bathroom showcases a tub, a shower, dual vanity sink countertops, and a large primary closet. This home also offers a retreat off the primary bathroom. Outside! Enjoy your private entertainer's backyard featuring a sparkling pool and HOT Sauna. The location is conveniently close to 14FWY, restaurants, shopping, and award winning schools. Plus, there's no Mello Roos!
Features
Appliances
- 6 Burner Stove
- Built-In Range
- Dishwasher
- Double Oven
- Gas Range
- Gas Cooktop
- Ice Maker
- Microwave
- Tankless Water Heater
Architectural Style
- See Remarks
Assessments
- Unknown
Association Amenities
- Playground
Association Fee
- 128.00
Association Fee Frequency
- Monthly
Commoninterest
- Planned Development
Common Walls
- No Common Walls
Cooling
- Central Air
Country
- US
Days On Market
- 38
Door Features
- Double Door Entry
- French Doors
Eating Area
- Family Kitchen
- In Family Room
- Dining Room
- In Kitchen
- In Living Room
- Separated
Entry Location
- GROUND LEVEL
Exclusions
- Washer and Dryer
- Work-out equipment
Fencing
- Good Condition
Fireplace Features
- Family Room
- Primary Bedroom
- Fire Pit
Flooring
- Laminate
- Wood
Foundation Details
- See Remarks
Garage Spaces
- 3.00
Heating
- Central
- Fireplace(s)
Interior Features
- Balcony
- Ceiling Fan(s)
- Granite Counters
- High Ceilings
- Open Floorplan
Laundry Features
- Individual Room
- Inside
- Upper Level
- Washer Hookup
- Washer Included
Levels
- Two
Living Area Source
- Assessor
Lockboxtype
- Supra
Lockboxversion
- Supra BT LE
Lot Features
- Back Yard
- Front Yard
- Lot 6500-9999
Parcel Number
- 2836059031
Parking Features
- Converted Garage
- Garage Faces Front
Patio And Porch Features
- Patio
- Front Porch
- Slab
Pool Features
- Private
- Heated
- In Ground
Postalcodeplus4
- 6938
Property Type
- Single Family Residence
Property Condition
- Turnkey
Road Frontage Type
- Access Road
- City Street
Road Surface Type
- Paved
School District
- William S. Hart Union
Security Features
- Carbon Monoxide Detector(s)
- Security System
- Smoke Detector(s)
Sewer
- Public Sewer
Spa Features
- Private
- In Ground
Subdivision Name Other
- Shadow Oaks (SHDO)
Utilities
- Cable Available
- Cable Connected
- Natural Gas Available
- Sewer Available
- Sewer Connected
- Water Connected
View
- Canyon
- City Lights
- Hills
Water Source
- Public
Year Built
- 1999
Year Built Source
- Assessor
Zoning
- SCUR1

- Xavier Gomez, BrkrAssc,CDPE
- RE/MAX College Park Realty
- BRE 01736488
- Mobile: 714.478.6676
- Fax: 714.975.9953
- salesbyxavier@gmail.com






