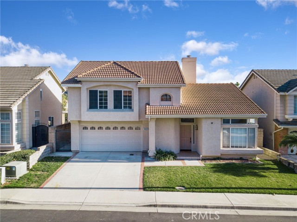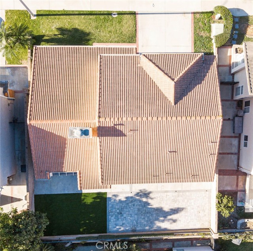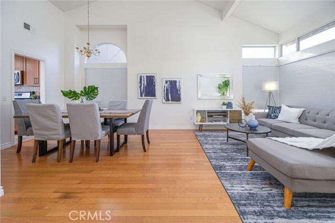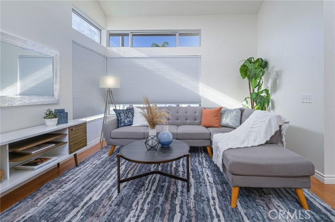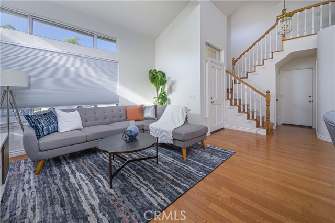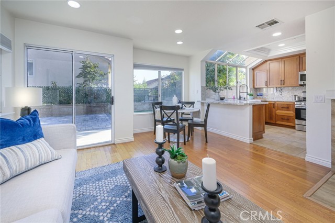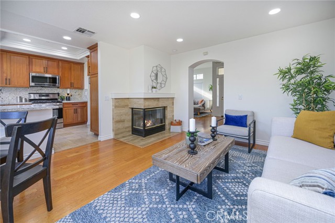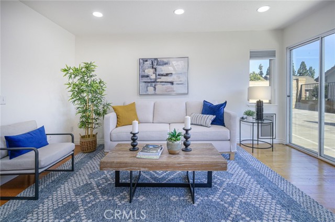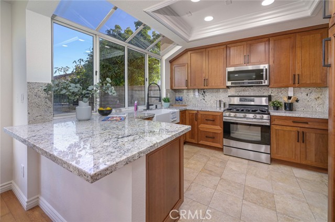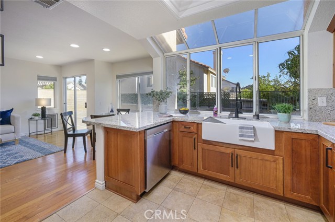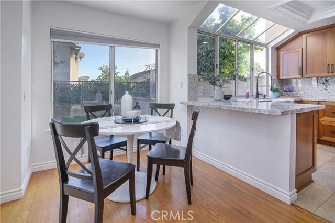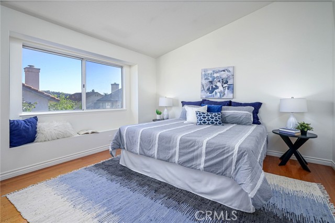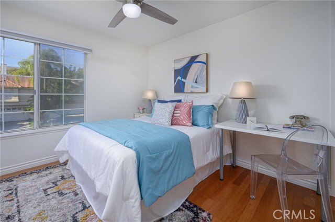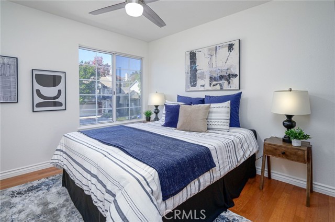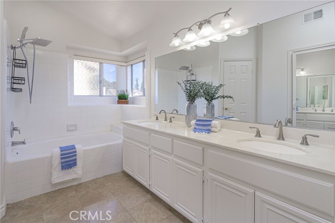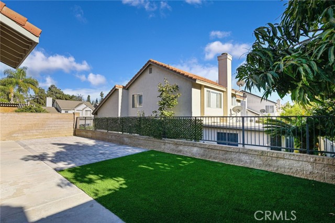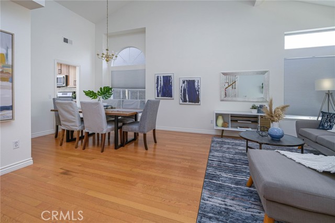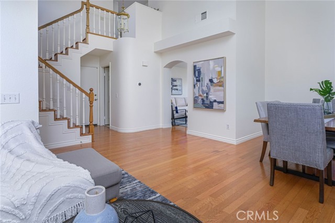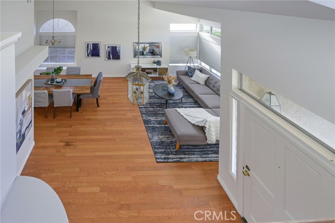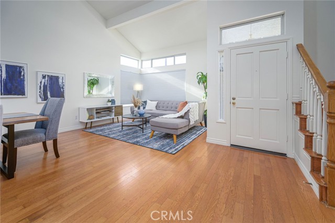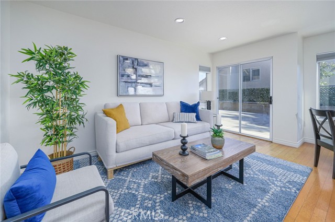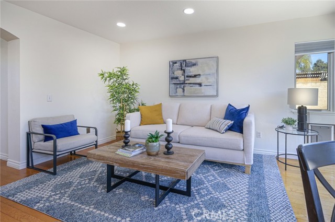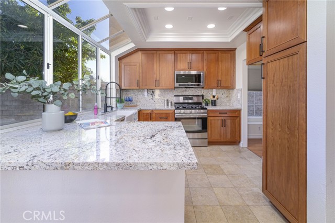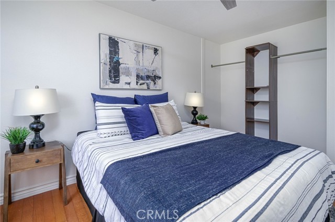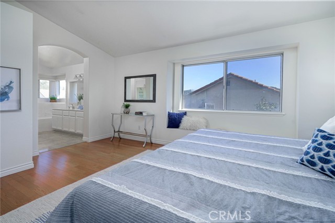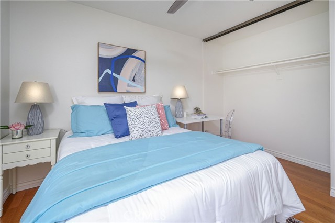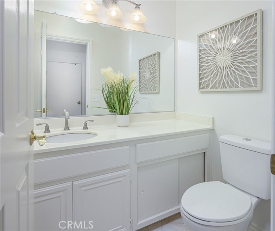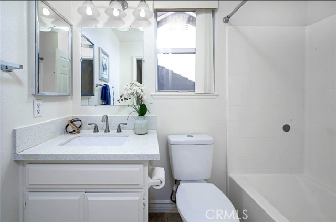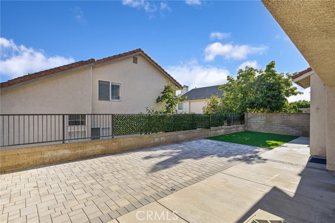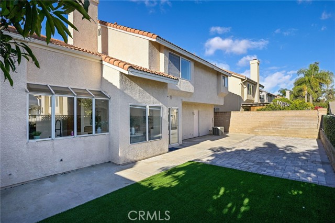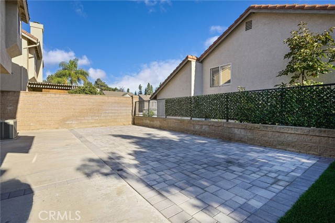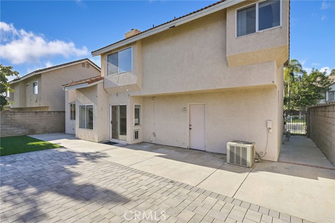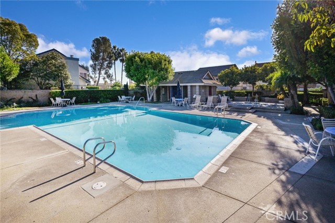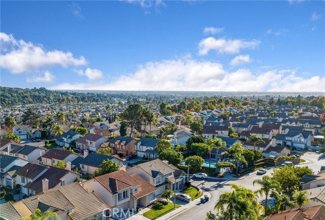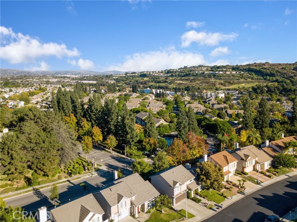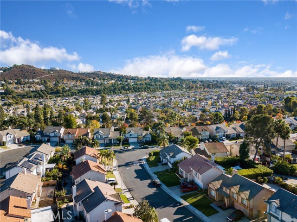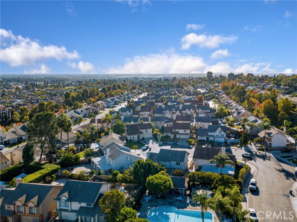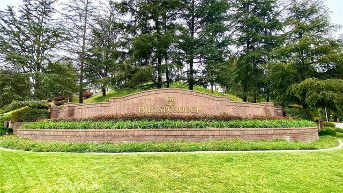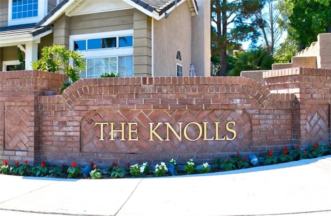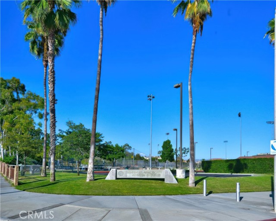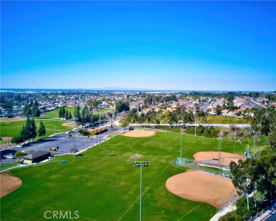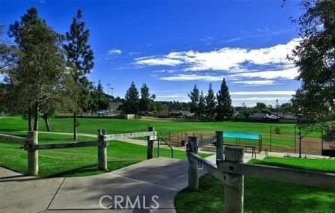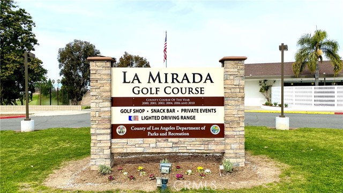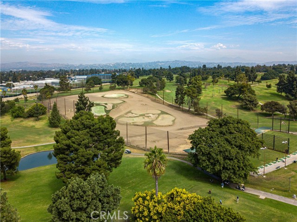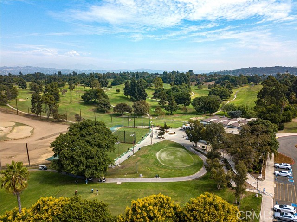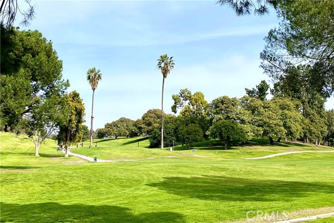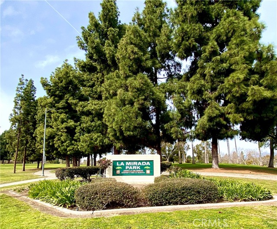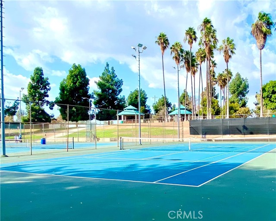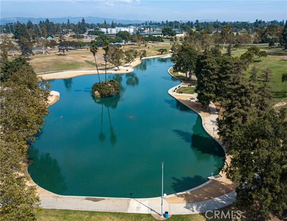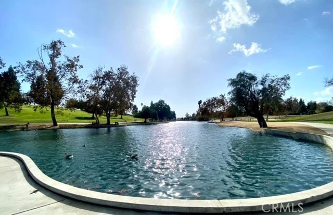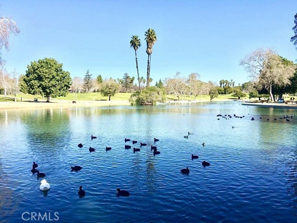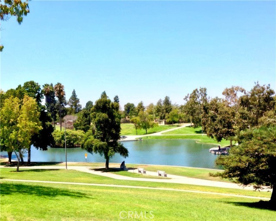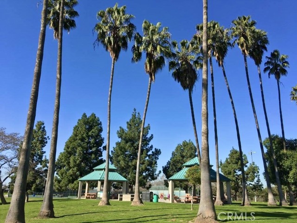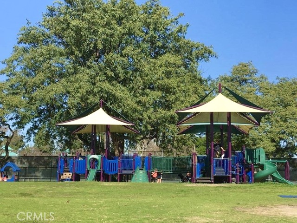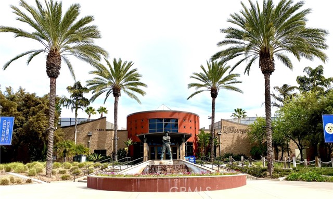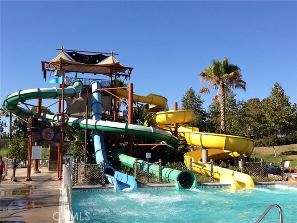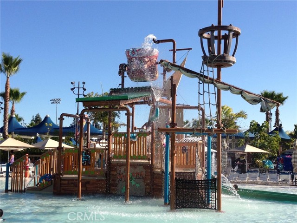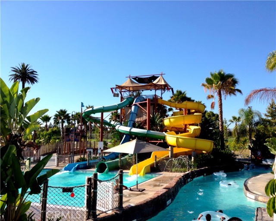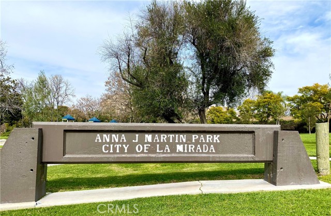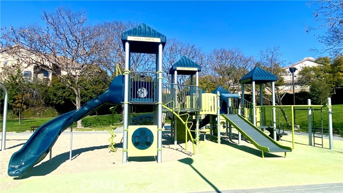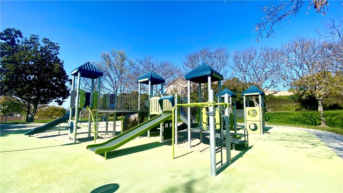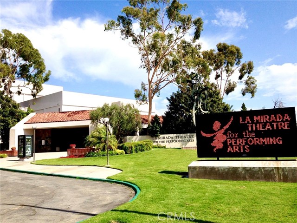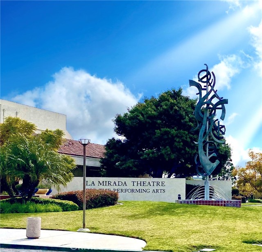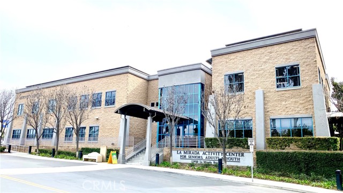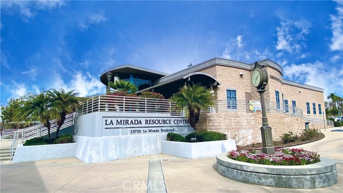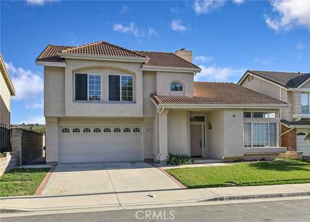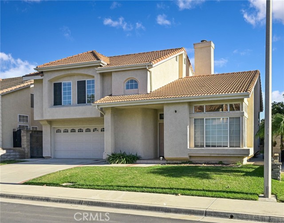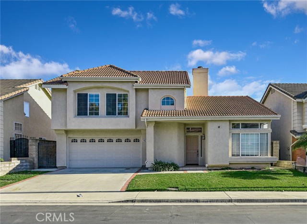Contact Xavier Gomez
Schedule A Showing
16210 Olivemill Road, La Mirada, CA 90638
Priced at Only: $1,188,000
For more Information Call
Mobile: 714.478.6676
Address: 16210 Olivemill Road, La Mirada, CA 90638
Property Photos
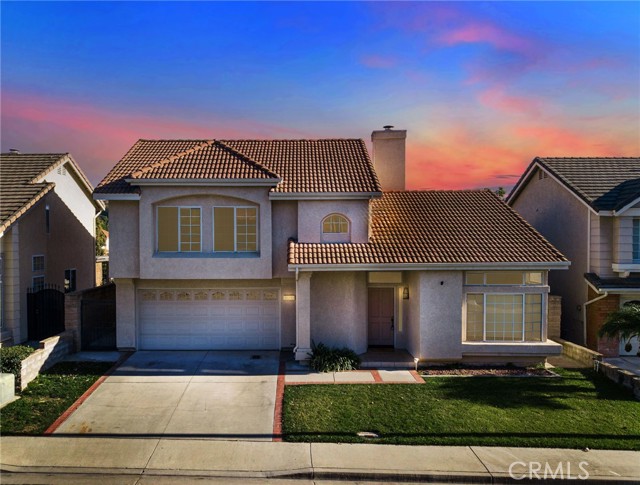
Property Location and Similar Properties
- MLS#: RS24233604 ( Single Family Residence )
- Street Address: 16210 Olivemill Road
- Viewed: 8
- Price: $1,188,000
- Price sqft: $706
- Waterfront: Yes
- Wateraccess: Yes
- Year Built: 1991
- Bldg sqft: 1683
- Bedrooms: 3
- Total Baths: 3
- Full Baths: 2
- 1/2 Baths: 1
- Garage / Parking Spaces: 2
- Days On Market: 41
- Additional Information
- County: LOS ANGELES
- City: La Mirada
- Zipcode: 90638
- District: Norwalk La Mirada
- Elementary School: EASTWO
- Middle School: HUTCHI
- High School: LAMIR
- Provided by: C-21 Astro
- Contact: Reeza Reeza

- DMCA Notice
-
DescriptionThe gentle cadence of contemporary grace! Approximately $40k worth of upgrades. Grand interior expressions: indulge in a realm of timeless elegance, where style & warmth blend seamlessly within every corner. A stately facade invites you into interiors that exude romance, with exquisite oak hardwood floors, flowing gracefully under soaring high volume ceilings, creating an inviting & refined ambiance. Sunlight fills the formal living room, casting a warm glow upon the rich oak hardwood floors & open free flowing layout, while the formal dining room beckons, where a radiant chandelier illuminates the oak hard wood flooring, setting the state for memorable feasts. The cozy family room, with recessed lighting, resplendent oak hardwood floors & a marble clad fireplace, offers a comfortable retreat. The staircase leads to three serene br, each secondary br featuring oak floors & ceiling fans. The freshly painted interior walls & garage walls bring a crisp & bright atmosphere that accentuates the home's graceful charm. Private primary retreat: the primary suite, accessed through double doors, boasts oak hardwood floors & a calming sloped ceiling. The en suite bathroom features a walk in closet, marble tile flooring, cultured marble countertop, dual sinks & a luxurious soaking tub. Culinary masterpiece: the remodeled kitchen, a chef's dream, combines style & functionality, w/ oak hardwood floors, kraftmaid cabinetry, pantry with pull out drawers, granite countertops, full granite backsplash & high end samsung appliances. A solarium window fills the space with natural light. Adjacent to the kitchen, a charming breakfast nook offers a cozy spot for casual meals & looks out upon the low maintenance backyard. Architectural splendor and value added features: this home includes modern amenities such as central a/c & heating, a ring doorbell, a fire resistant tile roof, double pane windows, and freshly painted interior walls, fully drywalled two car garage. The backyard is a serene retreat with artificial turf & hardscaping, surrounded by block walls & wrought iron fencing. Private domain: located in the prestigious knolls at hillsborough, this home offers easy access to downtown los angeles & orange county employment centers, nearby shopping, dining, & recreational options. With proximity to freeways, the metrolink & numerous parks & attractions, it promises a lifestyle where elegance, convenience, and natural beauty come together in perfect harmony.
Features
Accessibility Features
- None
Appliances
- Dishwasher
- Free-Standing Range
- Disposal
- Gas Oven
- Gas Range
- Gas Cooktop
- Microwave
- Water Heater
Architectural Style
- Mediterranean
Assessments
- None
Association Amenities
- Pool
- Spa/Hot Tub
Association Fee
- 127.00
Association Fee Frequency
- Monthly
Commoninterest
- Planned Development
Common Walls
- No Common Walls
Construction Materials
- Drywall Walls
- Stucco
Cooling
- Central Air
Country
- US
Days On Market
- 17
Door Features
- Panel Doors
- Sliding Doors
Eating Area
- Breakfast Nook
- Dining Room
Elementary School
- EASTWO
Elementaryschool
- Eastwood
Entry Location
- 1ST FLOOR
Fencing
- Block
- Wrought Iron
Fireplace Features
- Family Room
Flooring
- Wood
Garage Spaces
- 2.00
Heating
- Central
- Forced Air
High School
- LAMIR
Highschool
- La Mirada
Interior Features
- Cathedral Ceiling(s)
- Granite Counters
- High Ceilings
- Open Floorplan
- Pantry
- Quartz Counters
- Recessed Lighting
- Two Story Ceilings
Laundry Features
- In Garage
Levels
- Two
Living Area Source
- Assessor
Lockboxtype
- Supra
Lockboxversion
- Supra BT LE
Lot Features
- Front Yard
- Lawn
Middle School
- HUTCHI
Middleorjuniorschool
- Hutchinson
Parcel Number
- 8037045041
Parking Features
- Direct Garage Access
- Driveway
- Garage
- Garage Faces Front
- Garage Door Opener
Patio And Porch Features
- Concrete
- Porch
Pool Features
- Association
- Community
- In Ground
Postalcodeplus4
- 3478
Property Type
- Single Family Residence
Property Condition
- Turnkey
Roof
- Concrete
- Tile
School District
- Norwalk - La Mirada
Security Features
- Carbon Monoxide Detector(s)
- Smoke Detector(s)
Sewer
- Public Sewer
Spa Features
- Association
- Community
- In Ground
Subdivision Name Other
- Knolls at Hillsborough
View
- None
Virtual Tour Url
- https://rob-paino-photo.aryeo.com/sites/bekxgmj/unbranded
Water Source
- Public
Window Features
- Blinds
- Double Pane Windows
- French/Mullioned
- Screens
Year Built
- 1991
Year Built Source
- Assessor
Zoning
- LMPUD*

- Xavier Gomez, BrkrAssc,CDPE
- RE/MAX College Park Realty
- BRE 01736488
- Mobile: 714.478.6676
- Fax: 714.975.9953
- salesbyxavier@gmail.com


