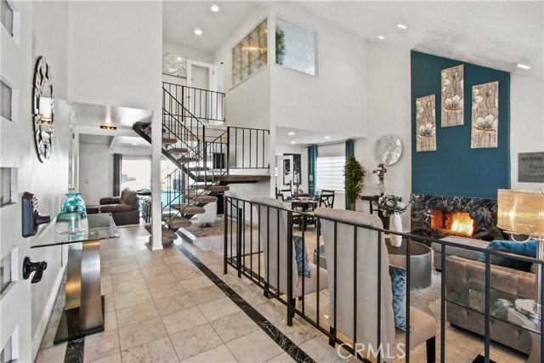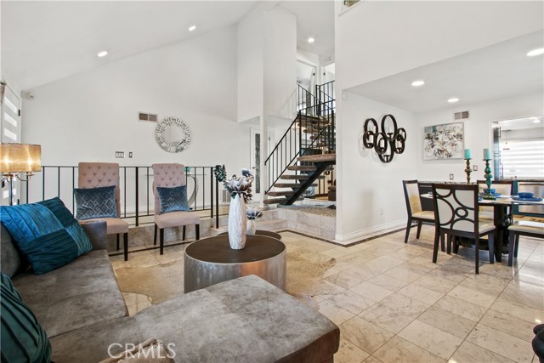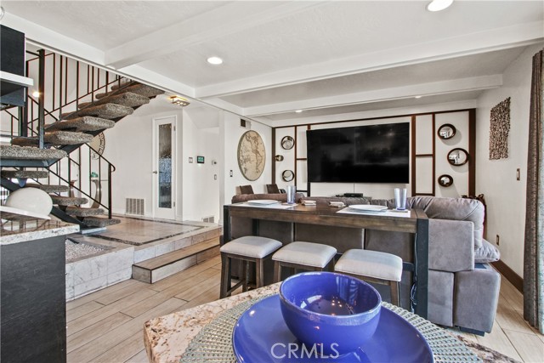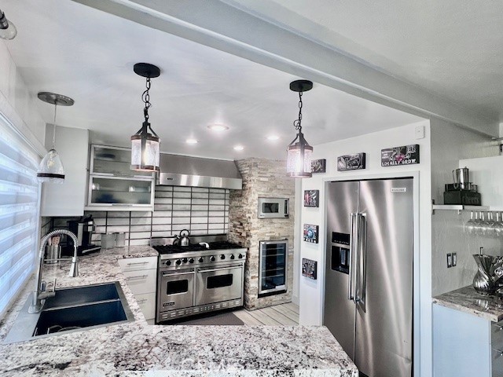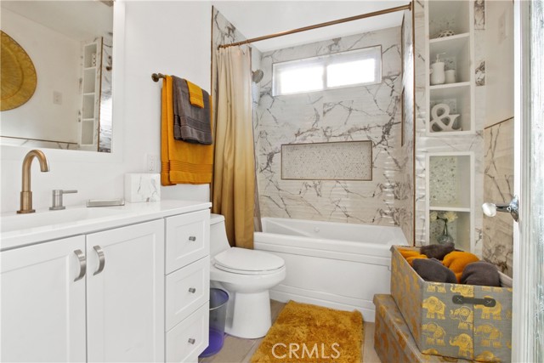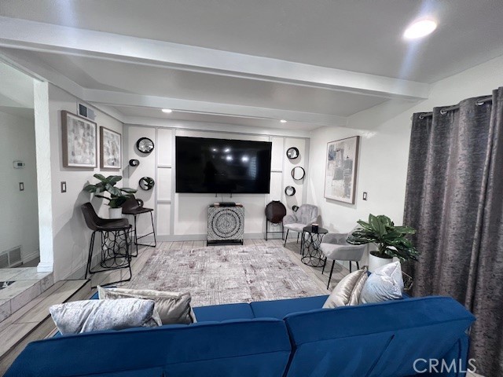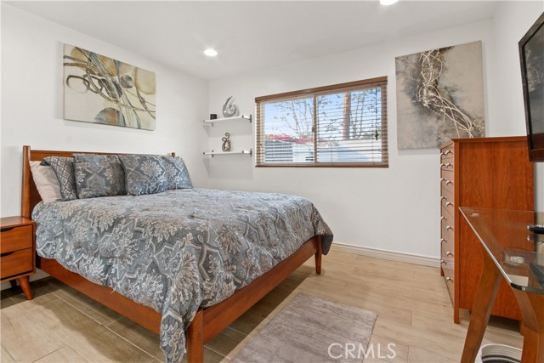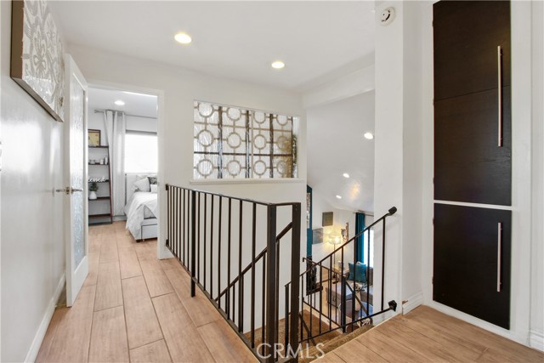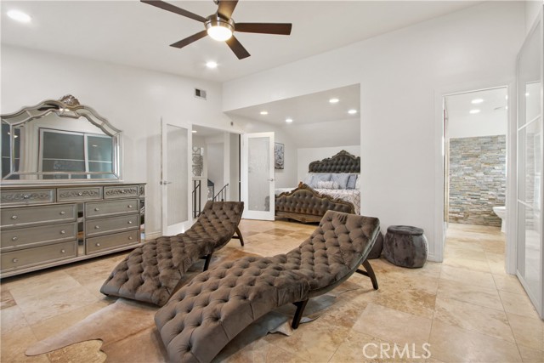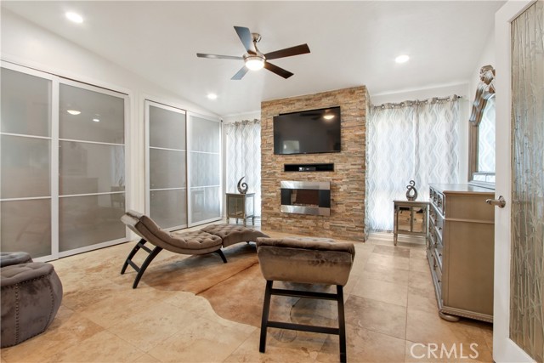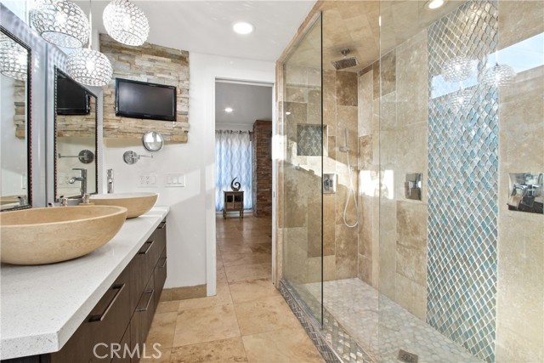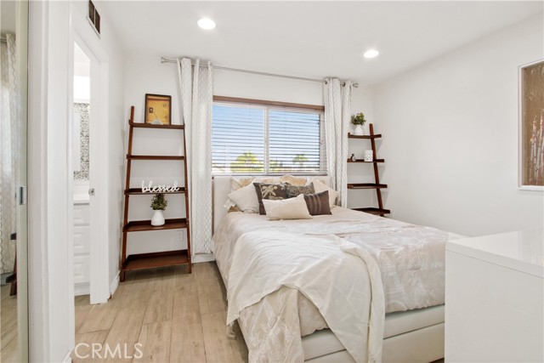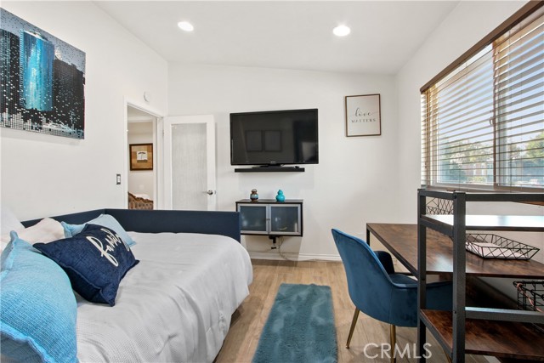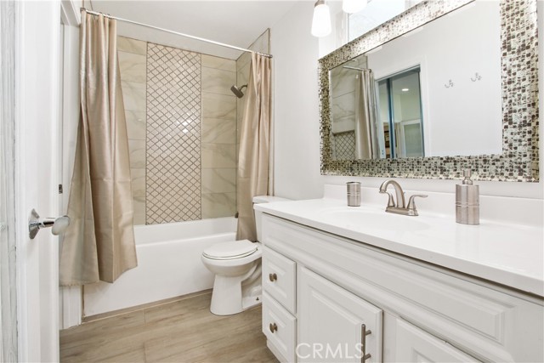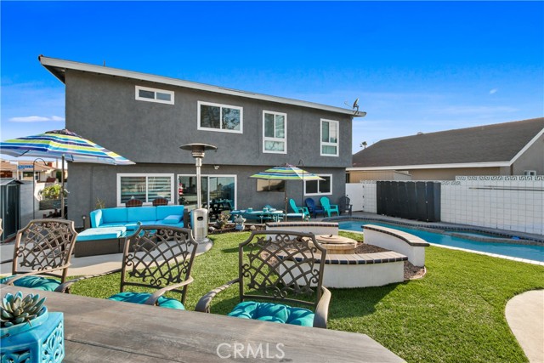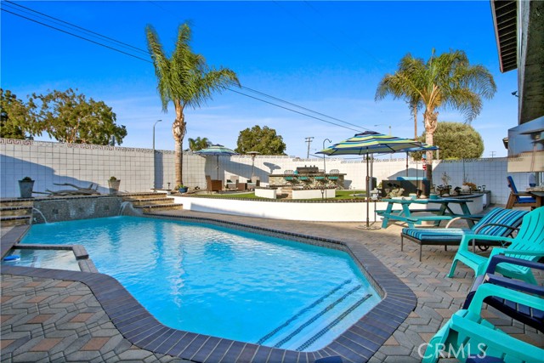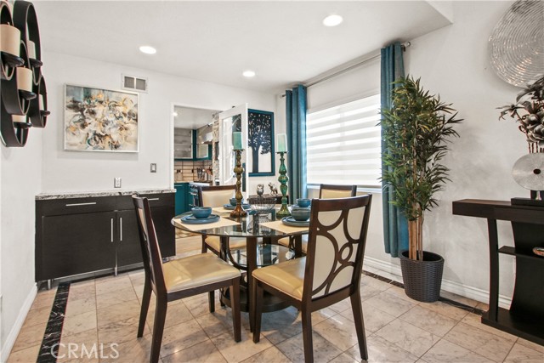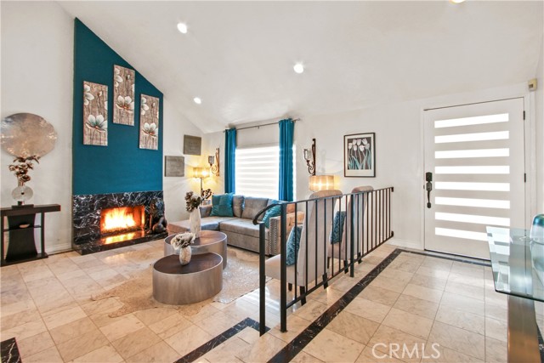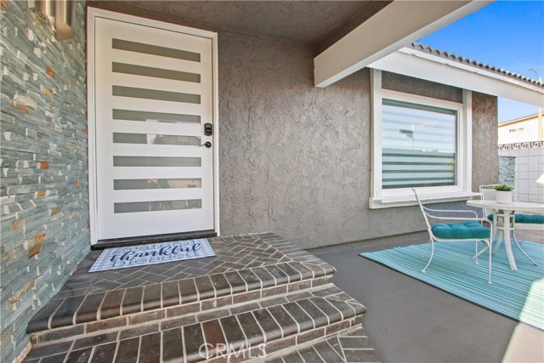Contact Xavier Gomez
Schedule A Showing
1107 Woodbury Drive, Harbor City, CA 90710
Priced at Only: $1,150,000
For more Information Call
Mobile: 714.478.6676
Address: 1107 Woodbury Drive, Harbor City, CA 90710
Property Photos
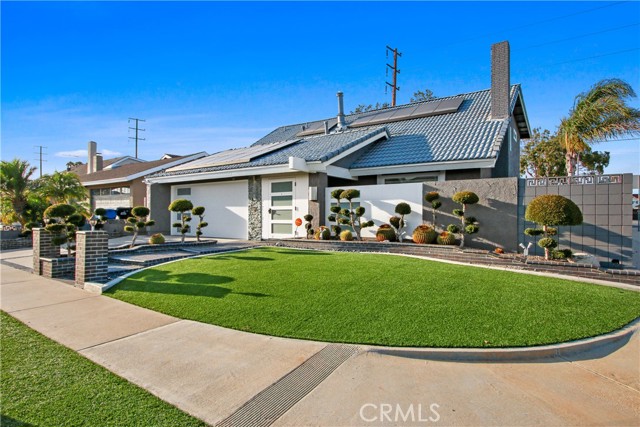
Property Location and Similar Properties
- MLS#: PW24234792 ( Single Family Residence )
- Street Address: 1107 Woodbury Drive
- Viewed: 12
- Price: $1,150,000
- Price sqft: $552
- Waterfront: Yes
- Wateraccess: Yes
- Year Built: 1970
- Bldg sqft: 2082
- Bedrooms: 4
- Total Baths: 3
- Full Baths: 3
- Garage / Parking Spaces: 2
- Days On Market: 304
- Additional Information
- County: LOS ANGELES
- City: Harbor City
- Zipcode: 90710
- District: Los Angeles Unified
- Elementary School: PRESID
- Middle School: FLEMIN
- High School: NARBON
- Provided by: LA Top Broker, Inc.
- Contact: Crystal Crystal

- DMCA Notice
-
DescriptionCaptivating Mid Century Modern Entertainers Dream Pool Home Welcome to 1107 Woodbury Drive, a stunning mid century modern gem designed for comfort, luxury, and unforgettable entertaining. Nestled in a desirable Palo del Amo Woods neighborhood, this beautifully 4 bedroom, 3 bath home boasts timeless elegance and thoughtful upgrades, offering a perfect retreat for modern living. Step into the semi open concept layout, where a formal living room with a gas fireplace and a picturesque window creates a warm and inviting ambiance. Adjacent is the dining room, seamlessly connected to the well appointed kitchen featuring stainless steel appliances, a six burner Viking stove, a wine refrigerator, and ample counter space for the culinary enthusiast. The downstairs bedroom features a large closet, while the fully remodeled bathrooms throughout the home exude spa like elegance. Upstairs, the spacious primary suite is a true sanctuary, showcasing custom closets and a private sitting area with its own cozy fireplace. The luxurious primary bathroom offers dual rain head showers, dual vanities, and a serene spa inspired design. The additional Jack and Jill bedrooms on the upper level are filled with natural light, smartly designed, and offer ample storage and entertainment ready TVs. The backyard oasis is an entertainers paradise, featuring a sparkling pool, a 2 person jacuzzi, swaying palm trees, and lush landscaping. Enjoy evenings by the firepit, cooking on the gas grill or smoker, or catching the game on the outdoor TV. The expansive patio space provides plenty of room for dining, lounging, and hosting under the California sun. Additional highlights include central heating and air conditioning, and a perfect blend of modern upgrades and mid century charm. Dont miss the opportunity to make this entertainment haven your next dream home! Contact us today to schedule a private tour.
Features
Accessibility Features
- 2+ Access Exits
- Doors - Swing In
Appliances
- Built-In Range
- Convection Oven
- Dishwasher
- Disposal
- Gas Water Heater
- Microwave
- Refrigerator
Assessments
- None
Association Fee
- 0.00
Commoninterest
- None
Common Walls
- 1 Common Wall
Construction Materials
- Stucco
Cooling
- Central Air
Country
- US
Days On Market
- 14
Door Features
- Sliding Doors
Eating Area
- Breakfast Counter / Bar
- Dining Room
Elementary School
- PRESID
Elementaryschool
- President
Entry Location
- Front Door
Fencing
- Brick
Fireplace Features
- Family Room
Flooring
- Tile
Garage Spaces
- 2.00
Heating
- Central
High School
- NARBON
Highschool
- Narbonne
Interior Features
- Ceiling Fan(s)
- Furnished
- Recessed Lighting
Laundry Features
- Individual Room
Levels
- Two
Living Area Source
- Assessor
Lockboxtype
- None
Lot Features
- 0-1 Unit/Acre
- Back Yard
- Corner Lot
- Front Yard
Middle School
- FLEMIN
Middleorjuniorschool
- Fleming
Parcel Number
- 7409002029
Parking Features
- Driveway
Pool Features
- Private
- In Ground
Postalcodeplus4
- 1242
Property Type
- Single Family Residence
School District
- Los Angeles Unified
Security Features
- Carbon Monoxide Detector(s)
- Fire and Smoke Detection System
- Smoke Detector(s)
Sewer
- Public Sewer
Subdivision Name Other
- Palo Del Amo Woods
View
- Neighborhood
Views
- 12
Water Source
- Public
Year Built
- 1970
Year Built Source
- Assessor
Zoning
- LCR1*

- Xavier Gomez, BrkrAssc,CDPE
- RE/MAX College Park Realty
- BRE 01736488
- Mobile: 714.478.6676
- Fax: 714.975.9953
- salesbyxavier@gmail.com



