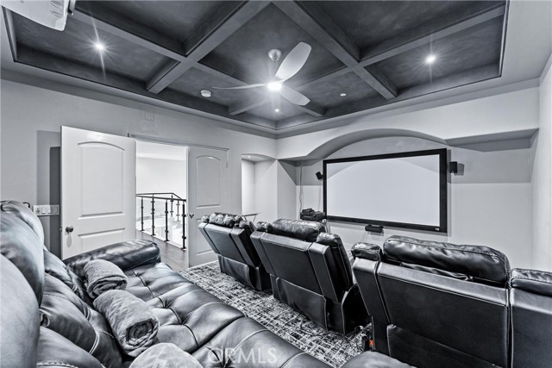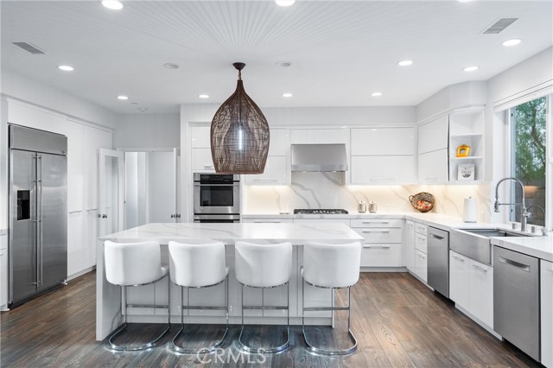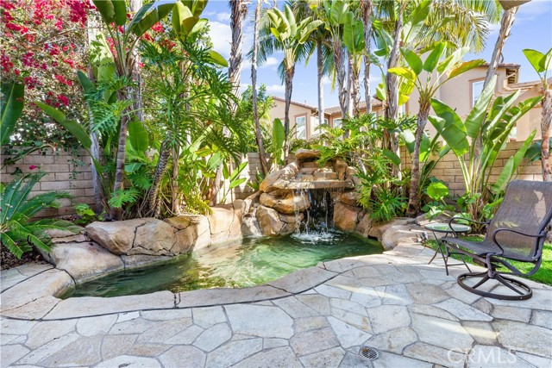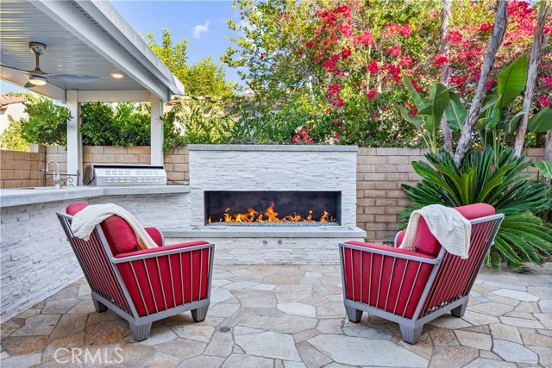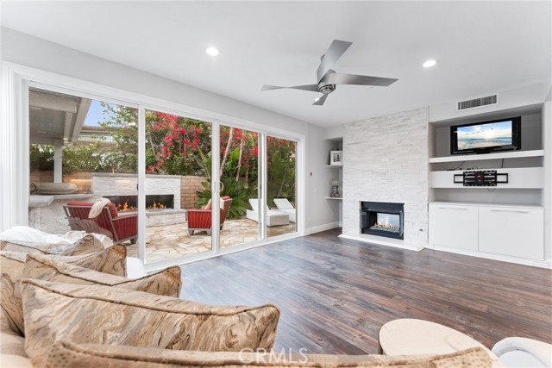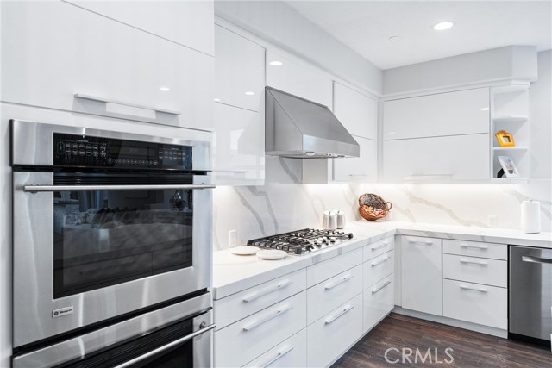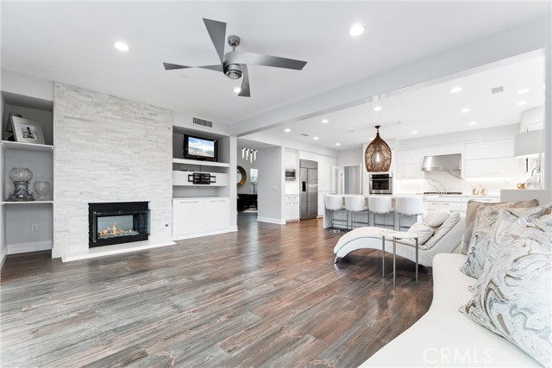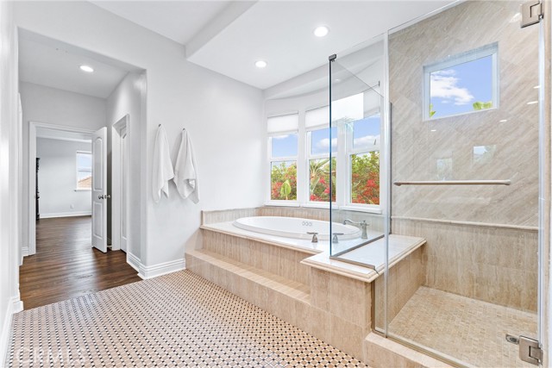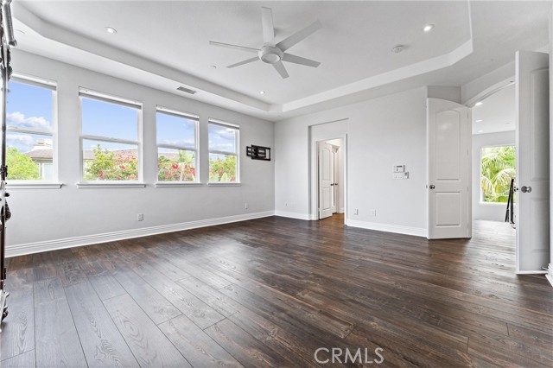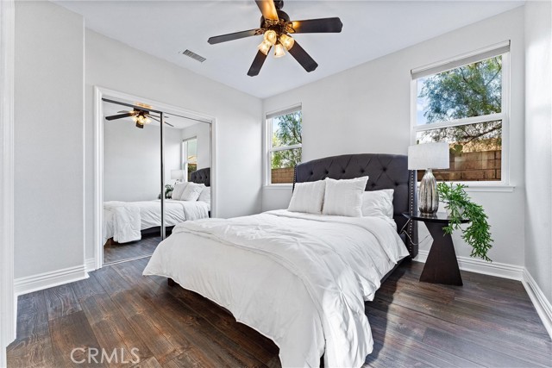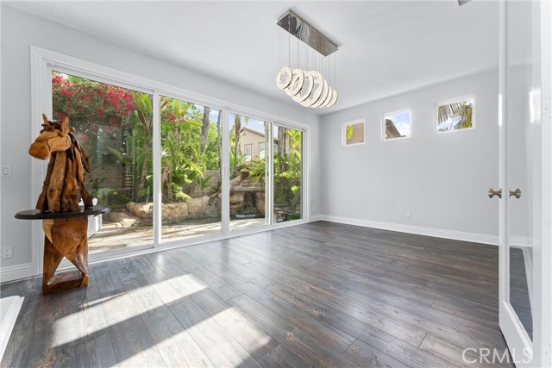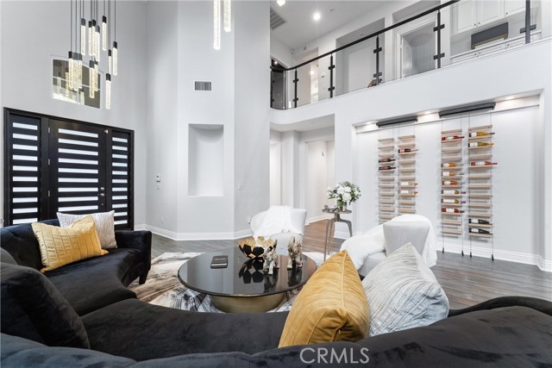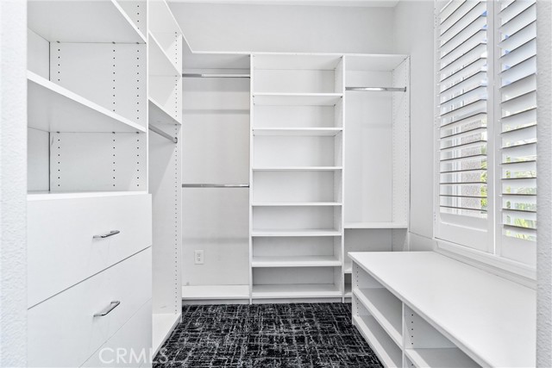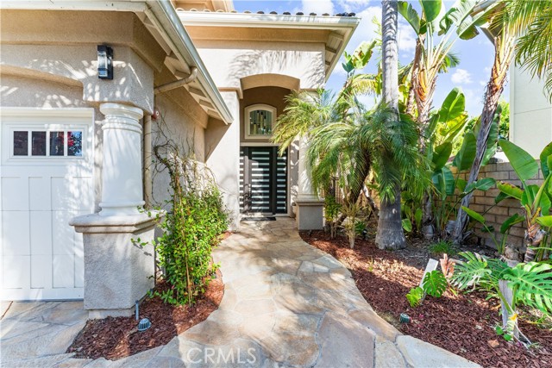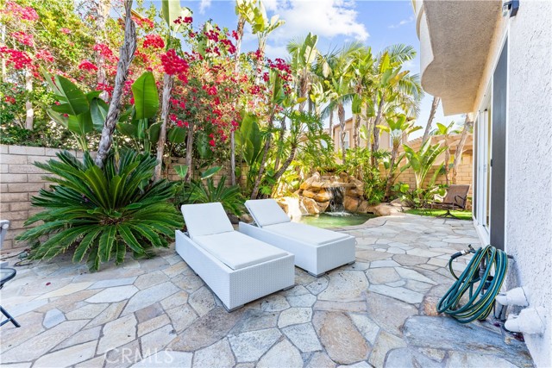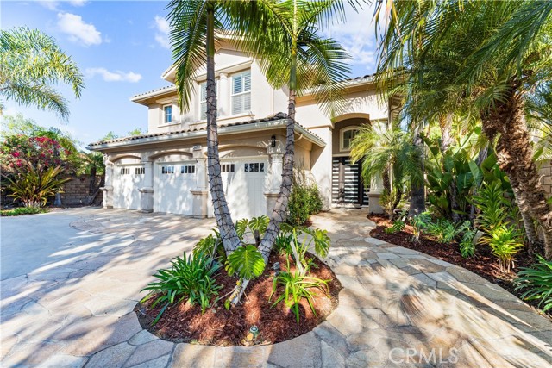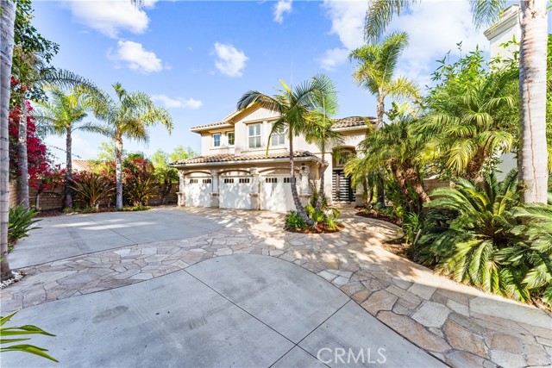Contact Xavier Gomez
Schedule A Showing
24711 Jessica Place, Laguna Niguel, CA 92677
Priced at Only: $2,875,000
For more Information Call
Mobile: 714.478.6676
Address: 24711 Jessica Place, Laguna Niguel, CA 92677
Property Photos
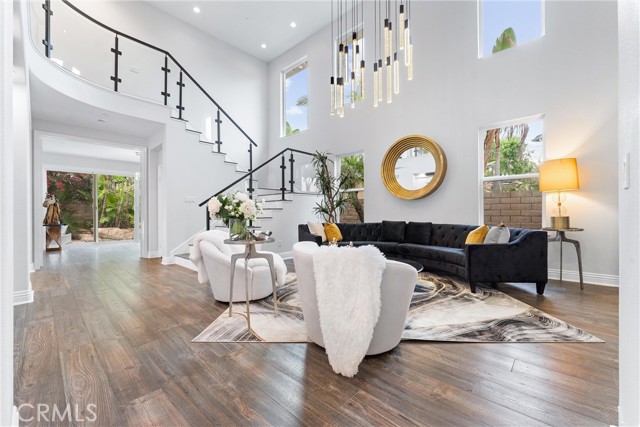
Property Location and Similar Properties
- MLS#: OC24234899 ( Single Family Residence )
- Street Address: 24711 Jessica Place
- Viewed: 4
- Price: $2,875,000
- Price sqft: $806
- Waterfront: No
- Year Built: 2004
- Bldg sqft: 3565
- Bedrooms: 4
- Total Baths: 4
- Full Baths: 3
- 1/2 Baths: 1
- Garage / Parking Spaces: 3
- Days On Market: 41
- Additional Information
- County: ORANGE
- City: Laguna Niguel
- Zipcode: 92677
- Subdivision: Somerset Ridge (somr)
- District: Capistrano Unified
- Elementary School: LAGNIG
- Middle School: ALIVIE
- High School: ALINIG
- Provided by: Compass
- Contact: Judith Judith

- DMCA Notice
-
DescriptionNestled within the exclusive gated community of San Joaquin Hills, this recently remodeled masterpiece combines luxurious living with the ultimate entertainer's lifestyle. From the moment you step through the grand entrance, soaring ceilings and an elegant, contemporary design greet you, showcasing premium materials and expert craftsmanship throughout. The open concept kitchen and family room are perfectly designed for hosting, seamlessly extending to a private backyard oasis. Gather around the cozy gas fireplace, unwind in the spa with its cascading waterfall, or grill up a feast in the covered built in barbecue areaall set in a serene, resort style setting. The highlight for entertainers is the deluxe home theater. Remodeled to perfection, it features custom soundproofing and cutting edge technology, offering an unparalleled cinematic experience in the comfort of your own home. Whether its movie nights, sports events, or streaming concerts, this theater takes at home entertainment to the next level. The upstairs primary suite is your private retreat, complete with a spa inspired soaking tub, dual closets, and tranquil finishes. With conscientious upgrades like solar panels, an EV charging station, and a gated driveway accommodating up to 11 vehicles, this home offers both style and sustainability. Located in a community with resort like amenities, including pools, a spa, and a playground, and just moments from world class beaches, premier shopping, and top rated Blue Ribbon schools, this home truly has it all. Live the ultimate entertainers lifestyle in San Joaquin Hills!
Features
Appliances
- 6 Burner Stove
- Barbecue
- Built-In Range
- Dishwasher
- Double Oven
- Electric Oven
- Freezer
- Disposal
- Microwave
- Refrigerator
- Self Cleaning Oven
- Water Heater
- Water Purifier
Assessments
- Unknown
Association Amenities
- Pool
- Spa/Hot Tub
- Picnic Area
- Playground
- Sport Court
- Guard
- Security
- Controlled Access
Association Fee
- 270.00
Association Fee Frequency
- Monthly
Commoninterest
- Planned Development
Common Walls
- No Common Walls
Construction Materials
- Stucco
Cooling
- Central Air
- Dual
- Gas
Country
- US
Days On Market
- 26
Door Features
- Sliding Doors
Eating Area
- Dining Room
Electric
- 220 Volts in Garage
- Photovoltaics Third-Party Owned
Elementary School
- LAGNIG
Elementaryschool
- Laguna Niguel
Fencing
- Block
Fireplace Features
- Dining Room
- Family Room
- Outside
- Two Way
Flooring
- Laminate
- Stone
Foundation Details
- Slab
Garage Spaces
- 3.00
Green Energy Generation
- Solar
Heating
- Central
High School
- ALINIG
Highschool
- Aliso Niguel
Interior Features
- Block Walls
- Built-in Features
- Cathedral Ceiling(s)
- Ceiling Fan(s)
- Coffered Ceiling(s)
- Open Floorplan
- Pantry
- Pull Down Stairs to Attic
- Quartz Counters
- Recessed Lighting
- Storage
- Tile Counters
- Two Story Ceilings
- Vacuum Central
Laundry Features
- Gas Dryer Hookup
- Individual Room
- Inside
Levels
- Two
Living Area Source
- Assessor
Lockboxtype
- None
Lot Features
- 0-1 Unit/Acre
- Back Yard
- Landscaped
- Sprinkler System
Middle School
- ALIVIE
Middleorjuniorschool
- Aliso Viejo
Parcel Number
- 63661150
Parking Features
- Direct Garage Access
- Driveway
- Concrete
- Paved
- Electric Vehicle Charging Station(s)
- Garage
- Garage Faces Front
- Garage - Three Door
- Garage Door Opener
- Gated
Patio And Porch Features
- Stone
Pool Features
- Private
- Association
- Community
- Heated
- In Ground
- Salt Water
- Waterfall
Postalcodeplus4
- 6037
Property Type
- Single Family Residence
Property Condition
- Turnkey
Road Surface Type
- Paved
Roof
- Tile
School District
- Capistrano Unified
Security Features
- 24 Hour Security
- Gated with Attendant
- Carbon Monoxide Detector(s)
- Fire and Smoke Detection System
- Fire Sprinkler System
- Gated Community
- Gated with Guard
- Security System
- Smoke Detector(s)
- Wired for Alarm System
Sewer
- Public Sewer
Spa Features
- Community
Subdivision Name Other
- Somerset Ridge (SOMR)
Utilities
- Cable Available
- Cable Connected
- Electricity Connected
- Natural Gas Connected
- Sewer Connected
- Water Connected
View
- Hills
Water Source
- Public
Window Features
- Double Pane Windows
Year Built
- 2004
Year Built Source
- Public Records

- Xavier Gomez, BrkrAssc,CDPE
- RE/MAX College Park Realty
- BRE 01736488
- Mobile: 714.478.6676
- Fax: 714.975.9953
- salesbyxavier@gmail.com


