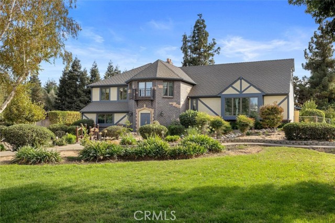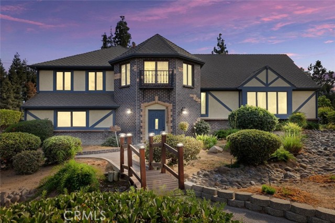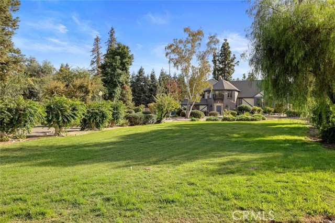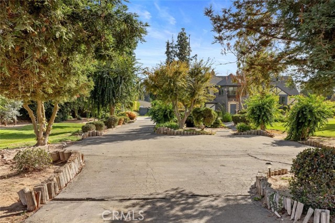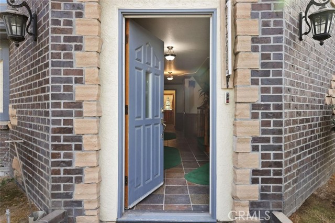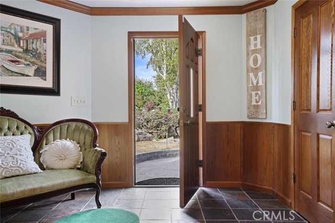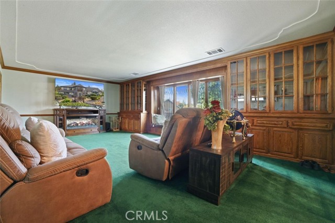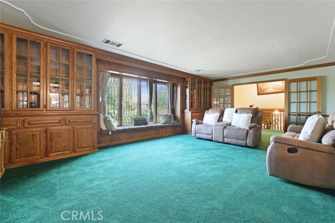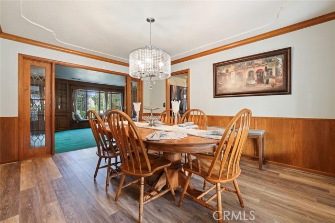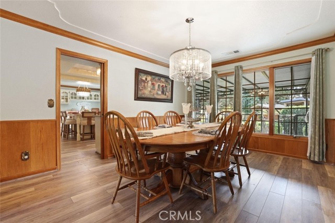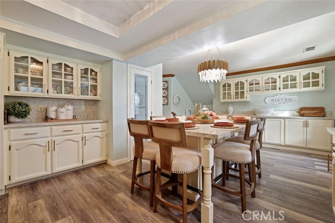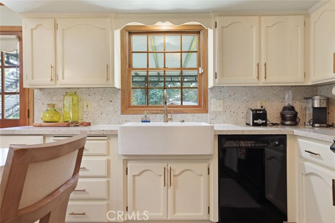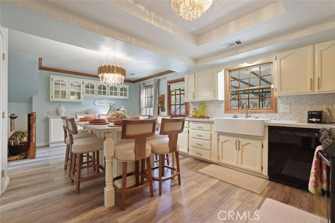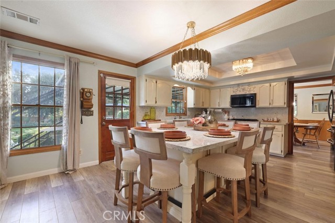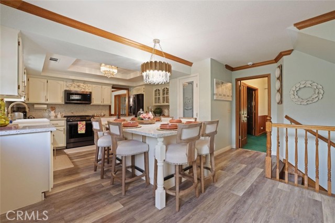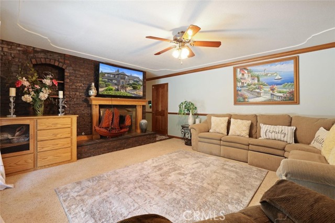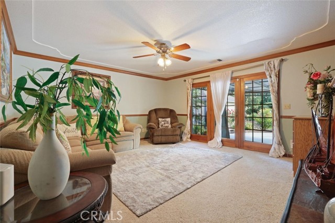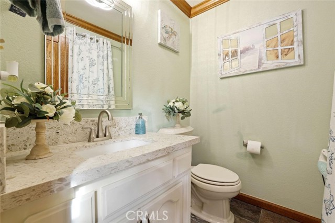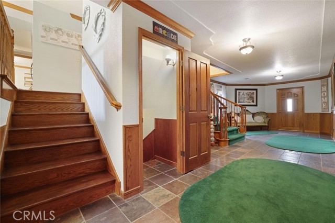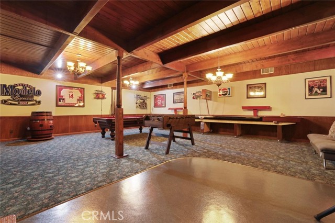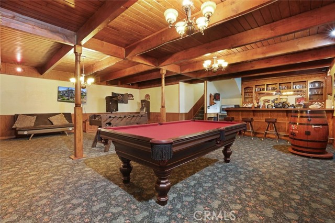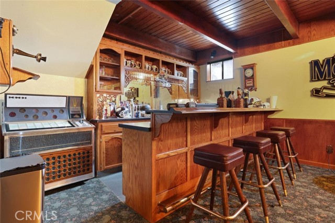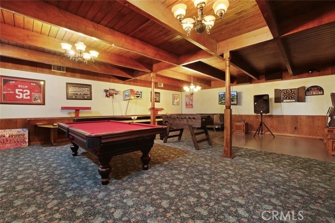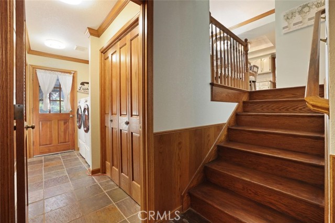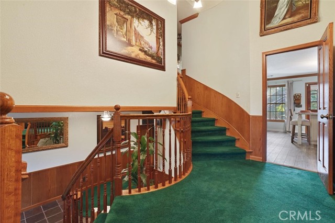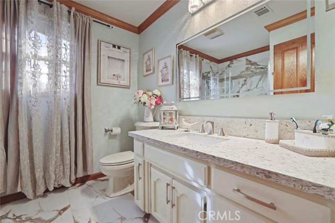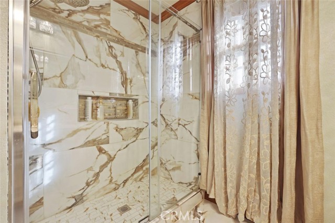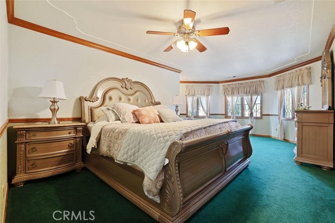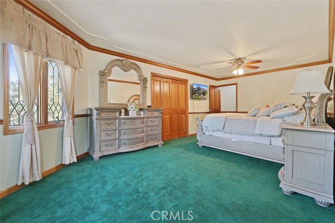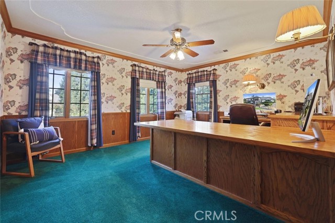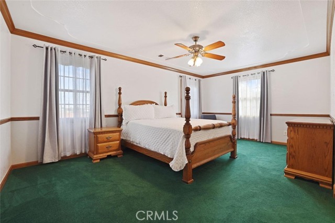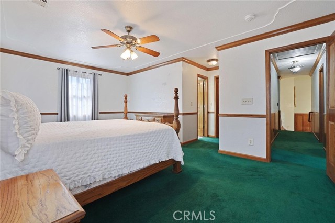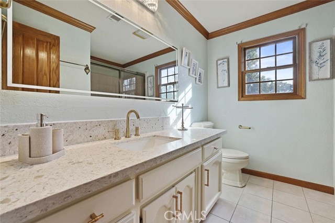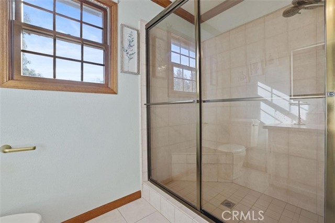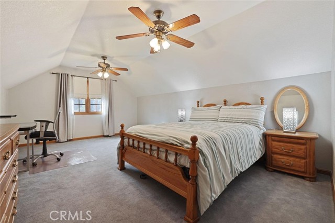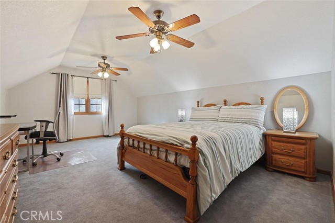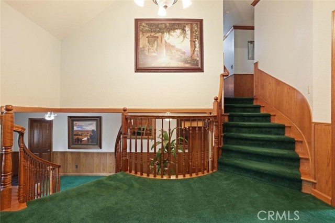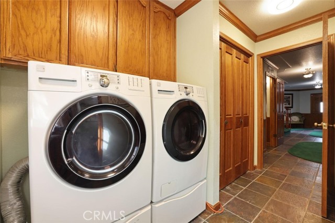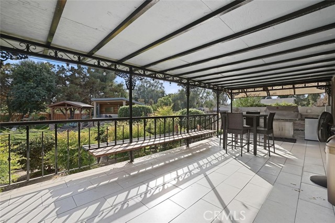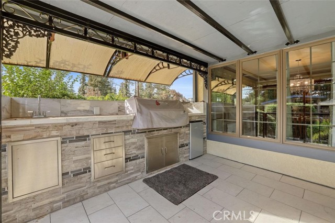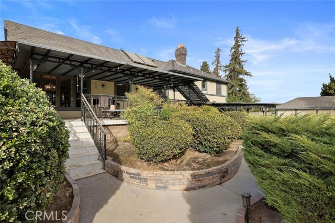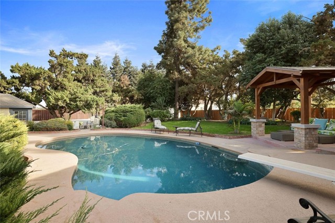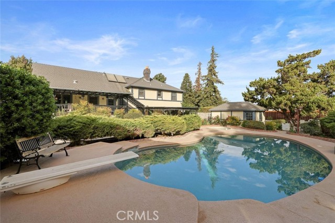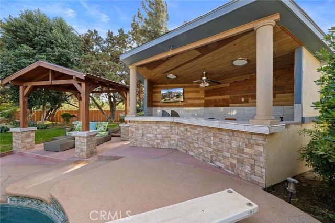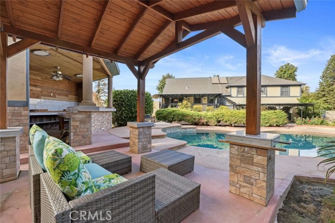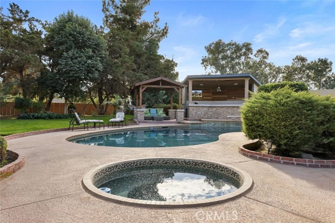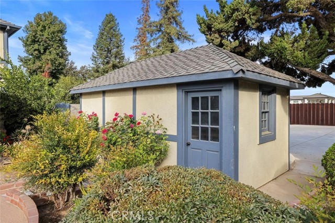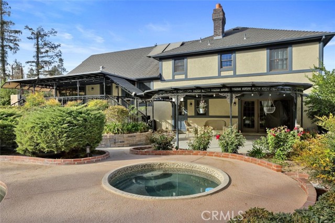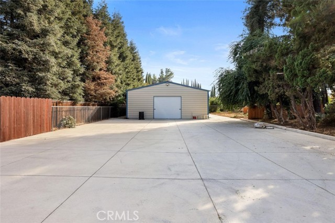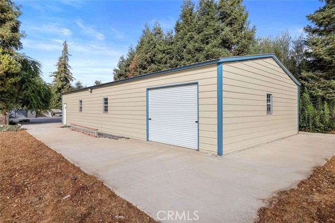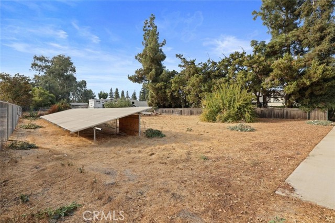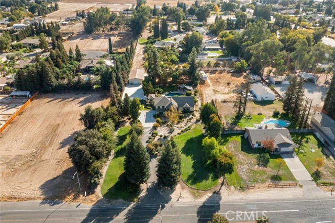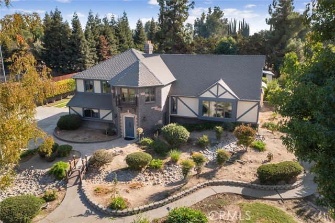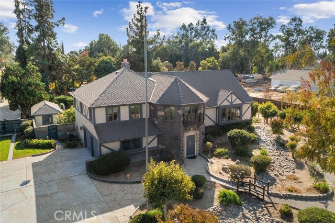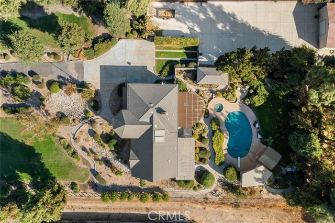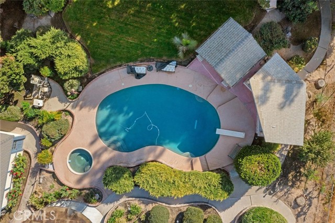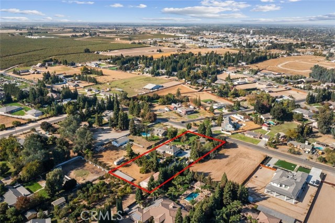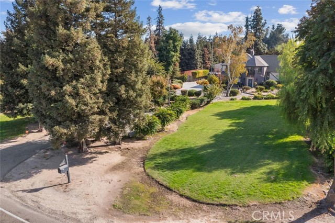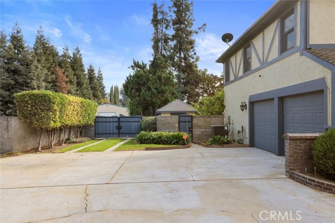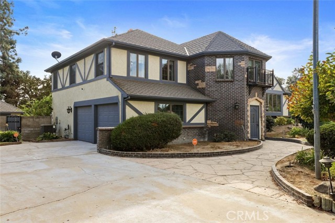Contact Xavier Gomez
Schedule A Showing
5891 Mulberry Avenue, Atwater, CA 95301
Priced at Only: $1,195,000
For more Information Call
Address: 5891 Mulberry Avenue, Atwater, CA 95301
Property Photos
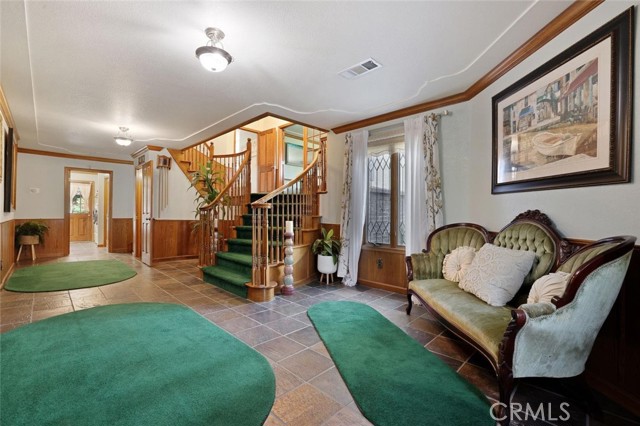
Property Location and Similar Properties
- MLS#: MC24236815 ( Single Family Residence )
- Street Address: 5891 Mulberry Avenue
- Viewed: 6
- Price: $1,195,000
- Price sqft: $364
- Waterfront: Yes
- Wateraccess: Yes
- Year Built: 1981
- Bldg sqft: 3281
- Bedrooms: 3
- Total Baths: 3
- Full Baths: 2
- 1/2 Baths: 1
- Garage / Parking Spaces: 2
- Days On Market: 438
- Acreage: 1.34 acres
- Additional Information
- County: MERCED
- City: Atwater
- Zipcode: 95301
- District: McSwain Union
- Provided by: Homesmart PV & Associates
- Contact: Donald Donald

- DMCA Notice
-
DescriptionWelcome Home to Your Dream Tudor in McSwain! This stunning Tudor style residence sits on 1.3 acres in the desirable McSwain neighborhood. With 3,281 sq. ft., it features 4 spacious bedrooms, 2.5bathrooms, 2.5 bathroom, 2.5 bathrooms, and a fantastic 1,150 sq. ft. finished basement game room with a wet bar and dance floor perfect for gatherings! Enter through the elegant brick tower into a grand foyer, leading to a large formal living room and dining room. The beautifully remodeled kitchen boasts a large island that seats 8, new cabinets, new counters, a farmhouse sink, and direct access to a covered patio with a built in BBQ. Cozy family room with a full brick fireplace and patio doors that doors that open to a lush backyard. Enjoy outdoor living with two spacious patios , a covered outdoor bar, andante gazebo ares. the resurfaced in ground swimming pool and jacuzzi offer a private retreat for relaxation. This custom built home solid wood doors , energy efficient Anderson dual pane windows , and owned solar panels. Ample RV and boat parking, plus a 60x30 metal structure for your hobbies. Buyer to do any/all inspections/investigations.
Features
Appliances
- Dishwasher
- Electric Oven
- Electric Range
- Gas Water Heater
Architectural Style
- Tudor
Assessments
- Unknown
Association Fee
- 0.00
Basement
- Finished
Commoninterest
- None
Common Walls
- No Common Walls
Construction Materials
- Frame
- Stucco
Cooling
- Central Air
Country
- US
Days On Market
- 105
Electric
- 220 Volts in Kitchen
Entry Location
- Front
Fireplace Features
- Family Room
Flooring
- Carpet
- Laminate
- Tile
Foundation Details
- Slab
Garage Spaces
- 2.00
Heating
- Central
Interior Features
- 2 Staircases
- Attic Fan
- Ceiling Fan(s)
- High Ceilings
- Pantry
- Quartz Counters
- Recessed Lighting
- Wet Bar
Laundry Features
- Gas & Electric Dryer Hookup
- Individual Room
- Laundry Chute
Levels
- Two
Living Area Source
- Assessor
Lockboxtype
- See Remarks
Lot Features
- Back Yard
- Front Yard
- Landscaped
- Irregular Lot
- Sprinkler System
Parcel Number
- 207120014000
Parking Features
- Garage
- Garage Faces Side
- RV Access/Parking
- See Remarks
Patio And Porch Features
- Covered
Pool Features
- Private
- In Ground
- Pebble
Postalcodeplus4
- 9546
Property Type
- Single Family Residence
Road Frontage Type
- City Street
Road Surface Type
- Paved
School District
- McSwain Union
Security Features
- Carbon Monoxide Detector(s)
- Smoke Detector(s)
Sewer
- Septic Type Unknown
Spa Features
- In Ground
View
- Pool
- Trees/Woods
Water Source
- Well
Window Features
- Double Pane Windows
Year Built
- 1981
Year Built Source
- Assessor
Zoning
- A-R

- Xavier Gomez, BrkrAssc,CDPE
- RE/MAX College Park Realty
- BRE 01736488
- Fax: 714.975.9953
- Mobile: 714.478.6676
- salesbyxavier@gmail.com



