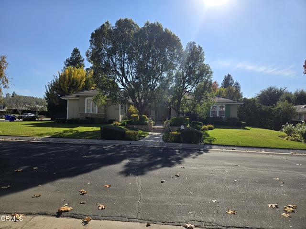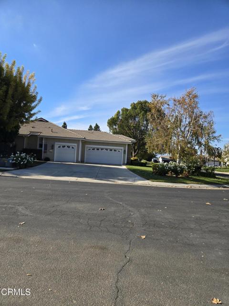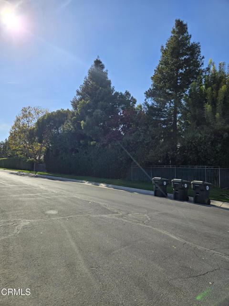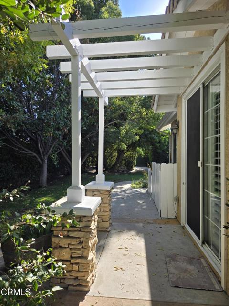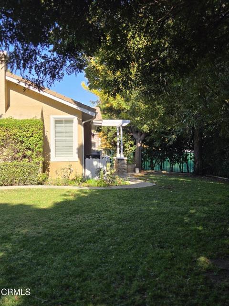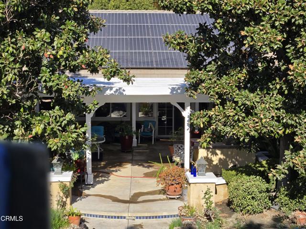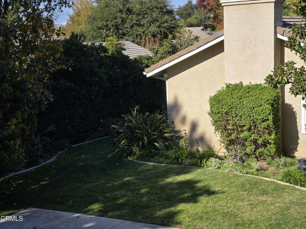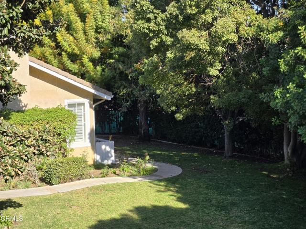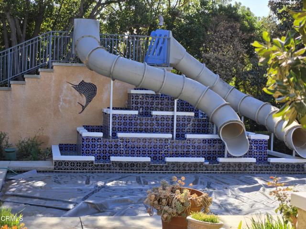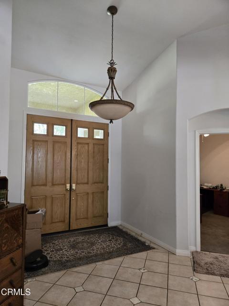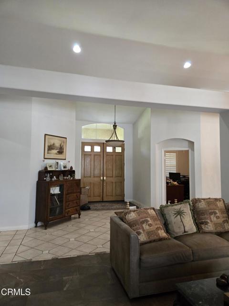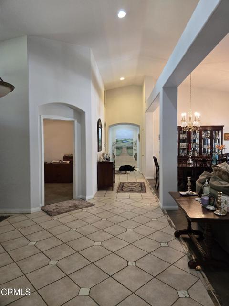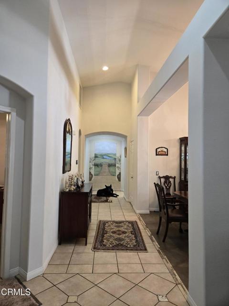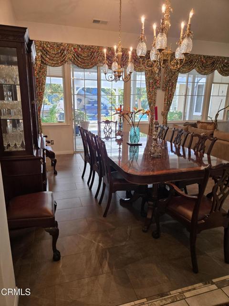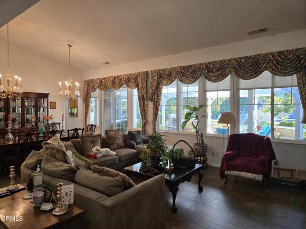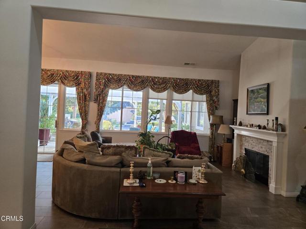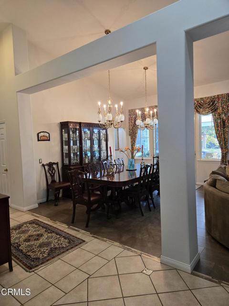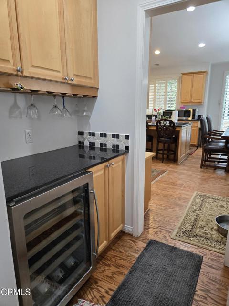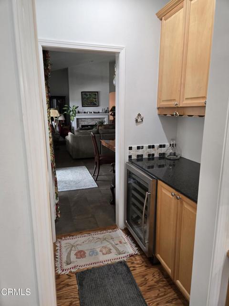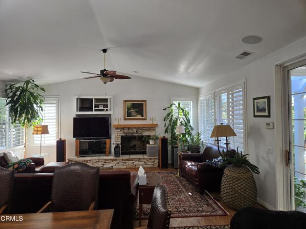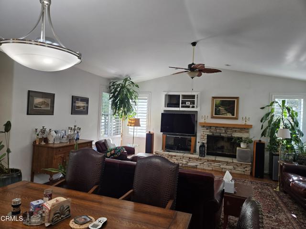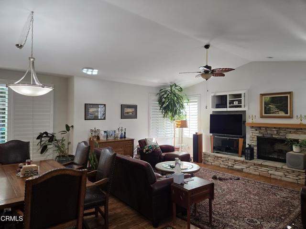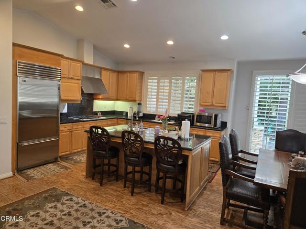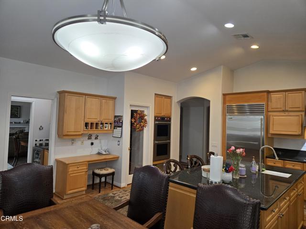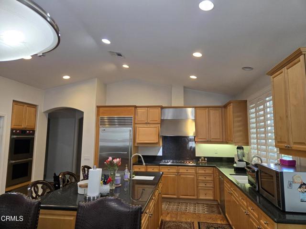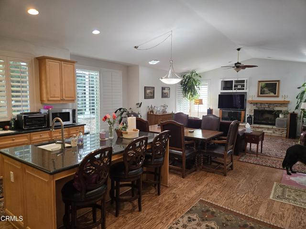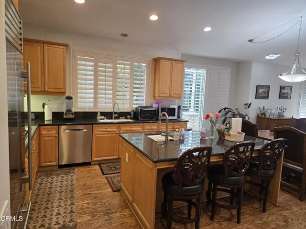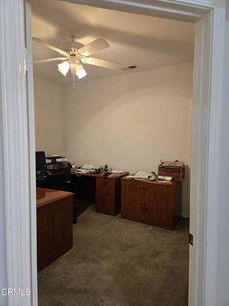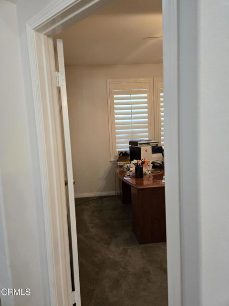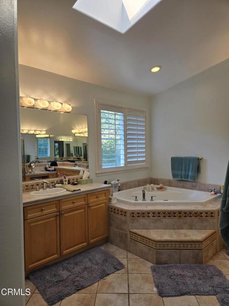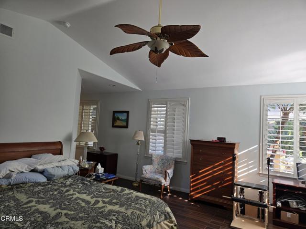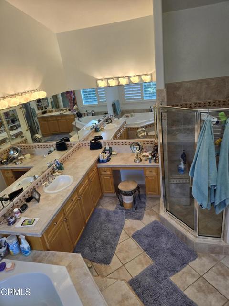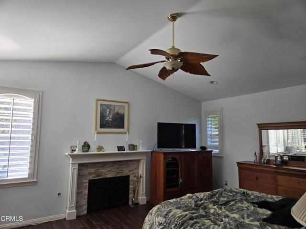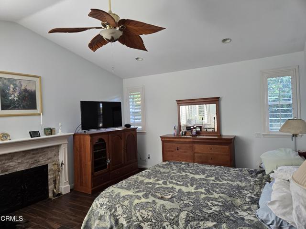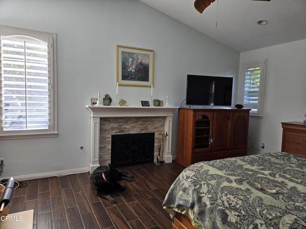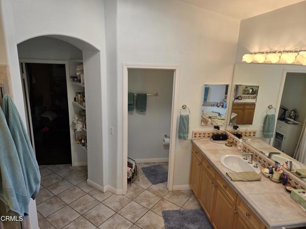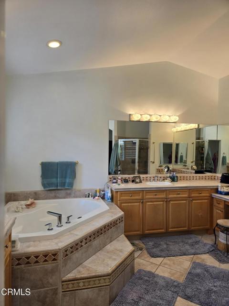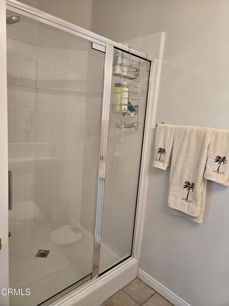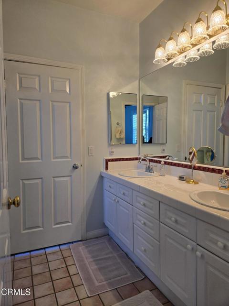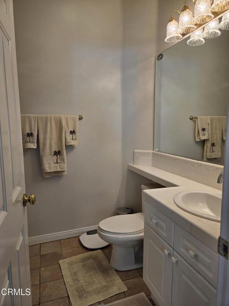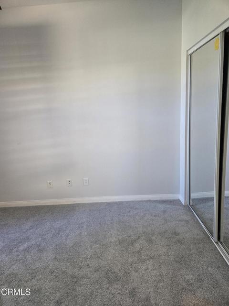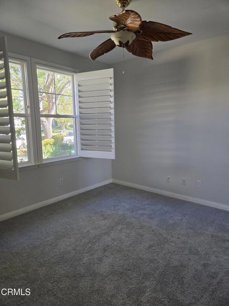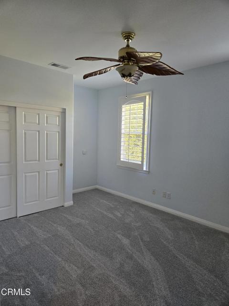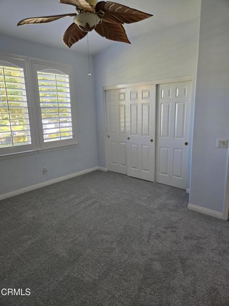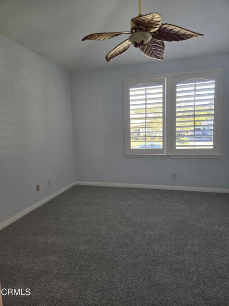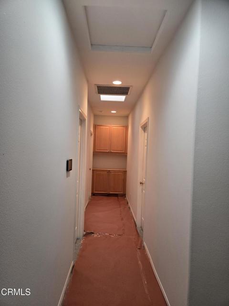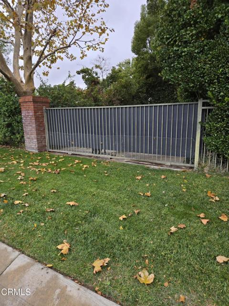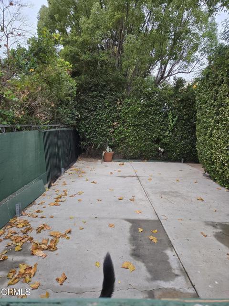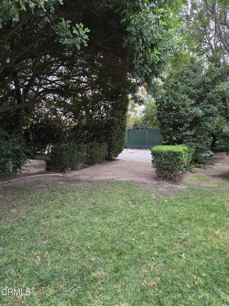Contact Xavier Gomez
Schedule A Showing
22202 Palomino Way, Newhall, CA 91321
Priced at Only: $2,050,000
For more Information Call
Mobile: 714.478.6676
Address: 22202 Palomino Way, Newhall, CA 91321
Property Photos
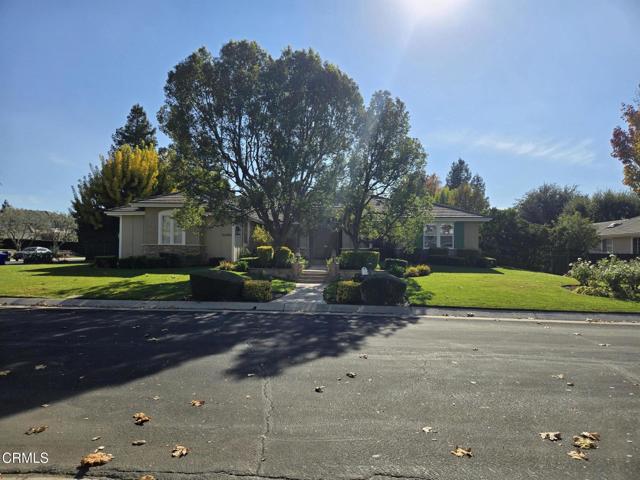
Property Location and Similar Properties
- MLS#: P1-20013 ( Single Family Residence )
- Street Address: 22202 Palomino Way
- Viewed: 7
- Price: $2,050,000
- Price sqft: $561
- Waterfront: Yes
- Wateraccess: Yes
- Year Built: 1998
- Bldg sqft: 3656
- Bedrooms: 5
- Total Baths: 4
- Full Baths: 3
- Garage / Parking Spaces: 6
- Days On Market: 396
- Additional Information
- County: LOS ANGELES
- City: Newhall
- Zipcode: 91321
- Subdivision: Palomino Estates
- High School: HART
- Provided by: Bryant Companies
- Contact: Sara Sara

- DMCA Notice
-
DescriptionSingle story on large usable lot with lots of privacy. Large pool with a two story waterfall and tubes to slide into the pool FUN!This 5 bedroom 4 bath home has solar with 2 brand new inverters replaced this summer, New energy efficient SEER16 air conditioning, with carbon filters and UV lights to kill any bacteria coming into the house, new carpet in the back 3 bedrooms, newer tile flooring in the Master and Living room, Wood flooring in the Kitchen and Family Room was just sanded and refinished. Newer high end Wolf double oven and cooktop Viking 10 inch duct automatic exhaust fan above the cooktop. plus top of the line Bosch dishwasher and a Dacor warming drawer. There are 38 Solar panels all paid for. Ceiling fans in every bedroom, New faucets throughout the bathrooms and kitchen. Uline 3 climate controlled wine refrigerator. The house was built with 2 inch steel construction. The interior was recently painted as well as the patio covers. Plantation shutters throughout the house. Living Room and Master Bedroom had the fireplaces redone. The House is move in Ready. Come see the beautiful redone house with a private backyard ready for entertaining. Front yard has energy efficient low flow sprinklers. There are 4000 flower bulbs ready to bloom in the Spring, too!
Features
Appliances
- Dishwasher
- Convection Oven
- Water Heater
- Warming Drawer
- Self Cleaning Oven
- Gas Water Heater
- Gas Cooktop
- ENERGY STAR Qualified Appliances
- Double Oven
- Water Softener
- Water Line to Refrigerator
- Vented Exhaust Fan
- Refrigerator
- Ice Maker
- Freezer
Architectural Style
- Ranch
Assessments
- Special Assessments
Association Amenities
- Hiking Trails
- Horse Trails
Association Fee
- 0.00
Association Fee Frequency
- Annually
Builder Model
- 3B
Builder Name
- Cornerstone
Commoninterest
- Planned Development
Common Walls
- No Common Walls
Construction Materials
- Concrete
- Ducts Professionally Air-Sealed
- Wood Siding
- Steel
- Stucco
Cooling
- Central Air
- ENERGY STAR Qualified Equipment
- SEER Rated 16+
- High Efficiency
- Heat Pump
- Dual
Country
- US
Days On Market
- 91
Direction Faces
- East
Door Features
- Double Door Entry
- Mirror Closet Door(s)
- Panel Doors
- Sliding Doors
Eating Area
- In Kitchen
- Separated
- In Living Room
- In Family Room
- Family Kitchen
Electric
- 220 Volts in Garage
- Electricity - On Property
- Standard
- Photovoltaics Seller Owned
- 220 Volts in Laundry
Entry Location
- First Level
Exclusions
- personal property
Fencing
- Wrought Iron
- Good Condition
Fireplace Features
- Family Room
- Gas
- Wood Burning
- Gas Starter
- Primary Bedroom
- Living Room
Flooring
- Carpet
- Wood
- Tile
- Stone
Foundation Details
- Slab
Garage Spaces
- 3.00
Green Energy Efficient
- Appliances
- Thermostat
Green Energy Generation
- Solar
Green Indoor Air Quality
- Contaminant Control
- Filtration
Green Water Conservation
- Flow Control
Heating
- Central
- ENERGY STAR Qualified Equipment
- Solar
- Natural Gas
- High Efficiency
- Heat Pump
- Forced Air
- Fireplace(s)
High School
- HART
Highschool
- Hart
Interior Features
- Bar
- Wired for Sound
- Wired for Data
- Unfurnished
- Tile Counters
- Pantry
- Granite Counters
- Ceiling Fan(s)
- Recessed Lighting
- Open Floorplan
- High Ceilings
- Dry Bar
- Cathedral Ceiling(s)
Laundry Features
- Inside
- Gas Dryer Hookup
- Washer Hookup
- Individual Room
Levels
- One
Living Area Source
- Assessor
Lockboxtype
- Seller Providing Access
- See Remarks
Lot Dimensions Source
- Public Records
Lot Features
- Back Yard
- 31-35 Units/Acre
- Treed Lot
- Sprinklers Timer
- Sprinkler System
- Sprinklers On Side
- Sprinklers In Rear
- Sprinklers In Front
- Lot 20000-39999 Sqft
- Corner Lot
- Yard
- Paved
- Rectangular Lot
- Landscaped
- Lawn
- Front Yard
Parcel Number
- 2834037019
Parking Features
- Garage
- Built-In Storage
- Street
- RV Gated
- Paved
- Garage Faces Side
- Garage Door Opener
- Driveway Level
- Driveway
- Direct Garage Access
- RV Access/Parking
- Garage - Two Door
- Garage - Single Door
Patio And Porch Features
- Concrete
- Patio
- Slab
- Rear Porch
- Patio Open
- Front Porch
- Porch
Pool Features
- Diving Board
- Salt Water
- In Ground
- Gunite
- Waterfall
- Private
- Permits
- Gas Heat
- Heated
- Filtered
- Fenced
- Pool Cover
Postalcodeplus4
- 1124
Property Type
- Single Family Residence
Property Condition
- Updated/Remodeled
- Turnkey
Road Frontage Type
- Private Road
Road Surface Type
- Privately Maintained
- Paved
Roof
- Composition
- Shake
- Fire Retardant
- Concrete
Security Features
- Smoke Detector(s)
- Security Lights
Sewer
- Conventional Septic
- Sewer Paid
- Sewer Applied for Permit
- Holding Tank
Spa Features
- None
Subdivision Name Other
- Palomino Estates
Utilities
- Cable Available
- Water Connected
- Water Available
- Underground Utilities
- Sewer Available
- See Remarks
- Phone Connected
- Phone Available
- Natural Gas Connected
- Natural Gas Available
- Electricity Connected
- Electricity Available
View
- Hills
- Neighborhood
- Pool
Water Source
- Public
Window Features
- Wood Frames
- Insulated Windows
- Screens
- Skylight(s)
- Plantation Shutters
Year Built
- 1998
Year Built Source
- Assessor
Zoning
- RR1

- Xavier Gomez, BrkrAssc,CDPE
- RE/MAX College Park Realty
- BRE 01736488
- Mobile: 714.478.6676
- Fax: 714.975.9953
- salesbyxavier@gmail.com



