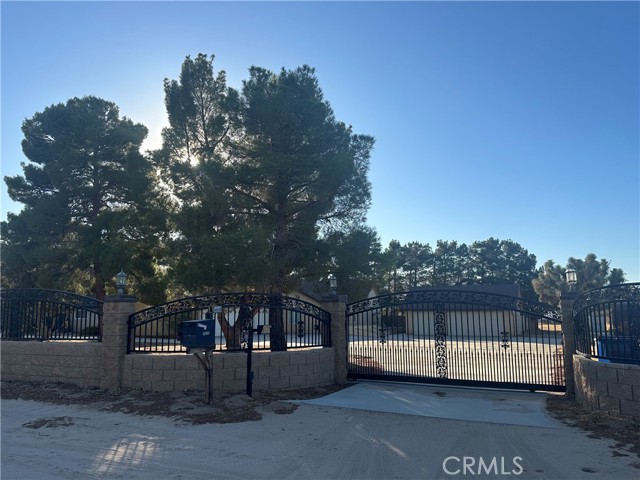Contact Xavier Gomez
Schedule A Showing
40909 36th Street, Palmdale, CA 93551
Priced at Only: $1,095,000
For more Information Call
Mobile: 714.478.6676
Address: 40909 36th Street, Palmdale, CA 93551
Property Photos

Property Location and Similar Properties
- MLS#: SR24238062 ( Single Family Residence )
- Street Address: 40909 36th Street
- Viewed: 10
- Price: $1,095,000
- Price sqft: $333
- Waterfront: No
- Year Built: 1977
- Bldg sqft: 3293
- Bedrooms: 4
- Total Baths: 3
- Full Baths: 3
- Garage / Parking Spaces: 6
- Days On Market: 39
- Acreage: 2.91 acres
- Additional Information
- County: LOS ANGELES
- City: Palmdale
- Zipcode: 93551
- District: Westside Union
- Provided by: James Baker Realty, Inc.
- Contact: James James

- DMCA Notice
-
DescriptionWestside winner in sunnyside farms! Set back behind $60k front block wall with wrought iron! Dual electric gates with remote access and huge circular concrete driveway lined with mature trees! Single story custom built in 1977 and remodeled updated in 2004! 4 + 4. 3293 sf. Comp roof. Attached 3 car garage plus detached 3 car garage! Exterior lighting. Dual paned windows. Upgraded front door. Extensive tile flooring! Living room has 45 degree slumpstone fireplace with wood mantle and raised hearth. S speaker surround sound tv bracket stays. Split floor plan with 2 primary suites! Formal dining room with chair rails and raised panel wainscoting. Gourmet kitchen with huge granite island and wrap around breakfast bar! Granite counters and backsplash! Bar seating for up to 10 people! Recessed lighting. Solid cherry wood cabinets! Stainless sink. Black appliances frig stays! Family room has high ceiling and recessed lighting. Picture window with bench seat. Crown and base moulding. Lots of built in cabinets plus pellet stove. One wing has 3 bedrooms plus 2 baths. Other wing has large primary bedroom and big walk in closet both with laminate wood floors! French doors with full sidelights and clerestory windows plus bay window and pellet stove! Fancy primary bath has granite walk in shower with rain forest shower heads! Separate jetted tub encased in granite! Double vessel sinks with granite counters! 3 zone air heat! Seiling fans. Instant hot water and softener included. 6 panel doors. Decora paddles. Indoor laundry. Rain gutters. Patio cover. Ag spa. Fenced rear yard with block walls and mature trees! 2 storage sheds. Boat cover with new tarp! Tractor barn. Paid 12kw solar system! Fully fenced 2. 91 acre lot!
Features
Appliances
- Dishwasher
- Electric Range
- Disposal
- Gas Oven
- Microwave
- Refrigerator
- Trash Compactor
Architectural Style
- Contemporary
- Ranch
Assessments
- None
Association Fee
- 0.00
Commoninterest
- None
Common Walls
- No Common Walls
Construction Materials
- Frame
- Stucco
Cooling
- Central Air
- Electric
Country
- US
Days On Market
- 27
Direction Faces
- East
Door Features
- French Doors
- Sliding Doors
Eating Area
- Breakfast Counter / Bar
- Dining Room
Electric
- 220V Other - See Remarks
- Electricity - On Property
- Photovoltaics Seller Owned
Entry Location
- East
Fencing
- Block
- Chain Link
- Cross Fenced
- Wrought Iron
Fireplace Features
- Family Room
- Gas
- Wood Burning
Flooring
- Carpet
- Tile
Foundation Details
- Slab
Garage Spaces
- 6.00
Green Energy Generation
- Solar
Heating
- Central
- Forced Air
- Natural Gas
Interior Features
- Built-in Features
- Ceiling Fan(s)
- Chair Railings
- Granite Counters
- Open Floorplan
- Recessed Lighting
- Wainscoting
Laundry Features
- Gas Dryer Hookup
- Individual Room
Levels
- One
Living Area Source
- Assessor
Lockboxtype
- Combo
Lot Features
- Horse Property
- Lot Over 40000 Sqft
- Rectangular Lot
- Ranch
- Value In Land
Other Structures
- Barn(s)
- Outbuilding
- Second Garage
- Second Garage Detached
- Shed(s)
- Storage
Parcel Number
- 3001008014
Parking Features
- Circular Driveway
- Direct Garage Access
- Garage
- Garage Faces Front
- Gated
Patio And Porch Features
- Covered
- Slab
Pool Features
- None
Postalcodeplus4
- 1230
Property Type
- Single Family Residence
Property Condition
- Updated/Remodeled
Road Frontage Type
- County Road
Road Surface Type
- Unpaved
Roof
- Composition
- Shingle
School District
- Westside Union
Security Features
- Carbon Monoxide Detector(s)
- Smoke Detector(s)
Sewer
- Conventional Septic
Spa Features
- Private
- Above Ground
Utilities
- Electricity Connected
- Phone Connected
- Water Connected
View
- Mountain(s)
Views
- 10
Window Features
- Double Pane Windows
- Tinted Windows
Year Built
- 1977
Year Built Source
- Assessor
Zoning
- LCA22*

- Xavier Gomez, BrkrAssc,CDPE
- RE/MAX College Park Realty
- BRE 01736488
- Mobile: 714.478.6676
- Fax: 714.975.9953
- salesbyxavier@gmail.com

