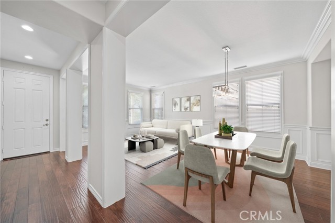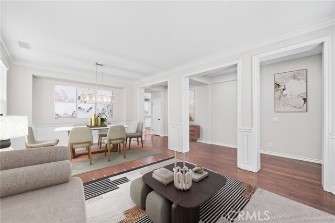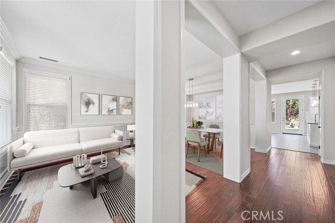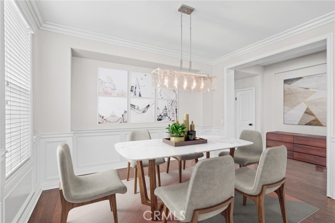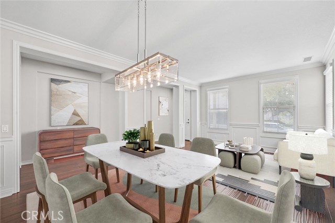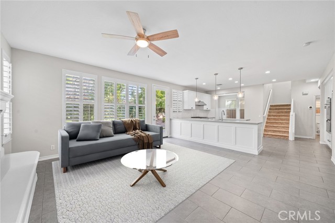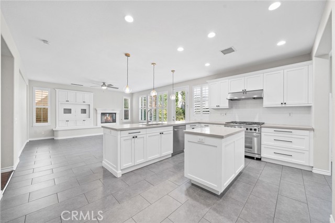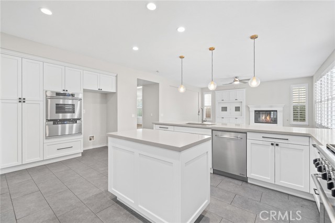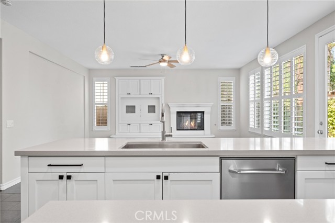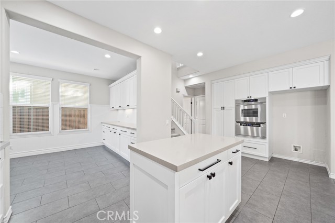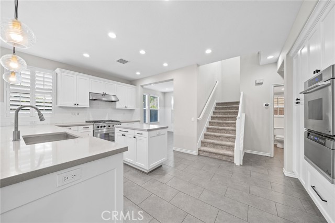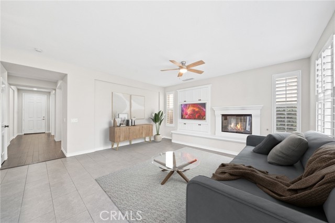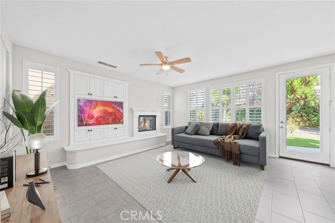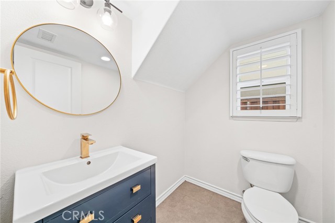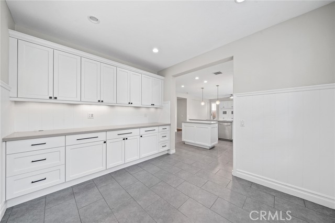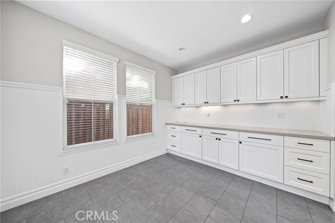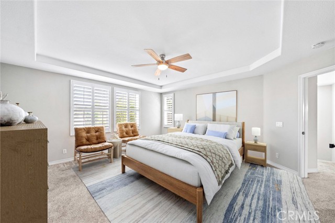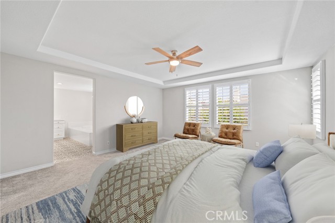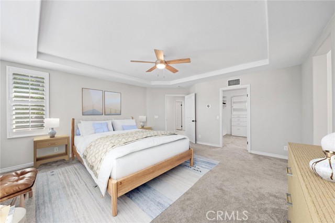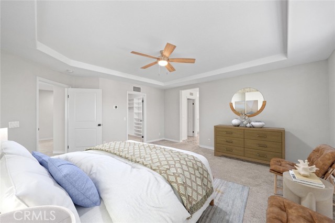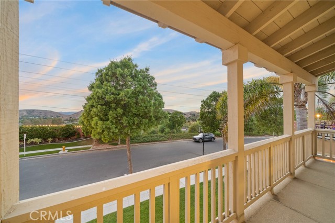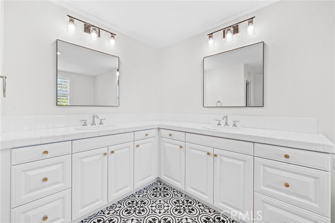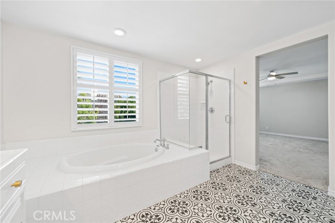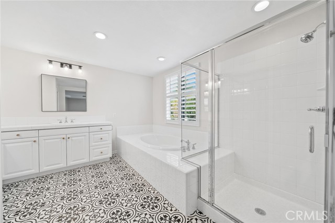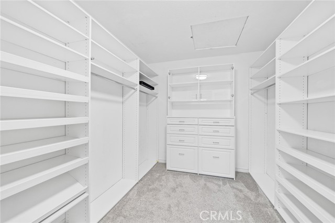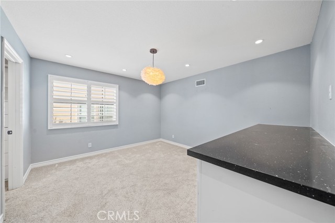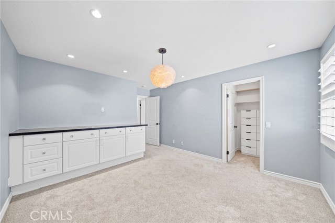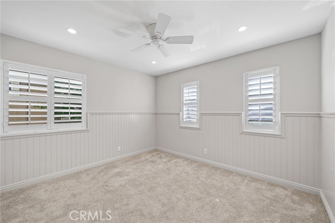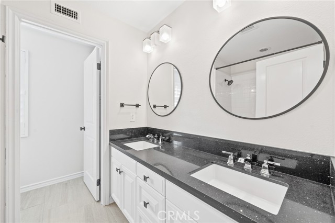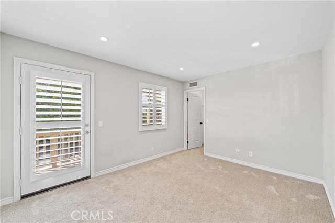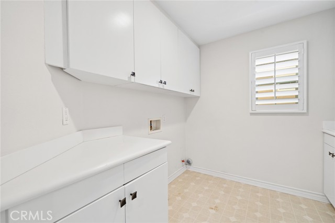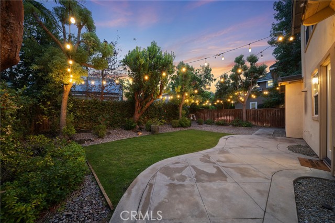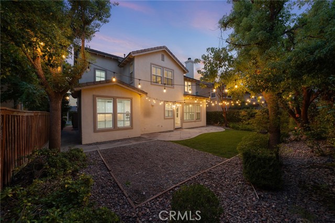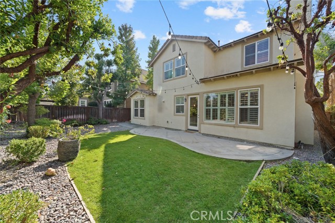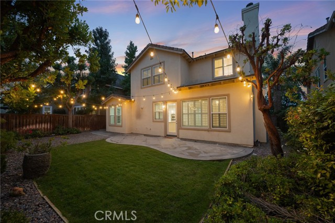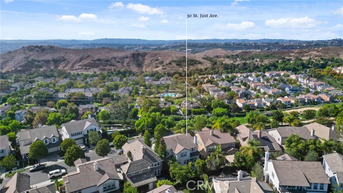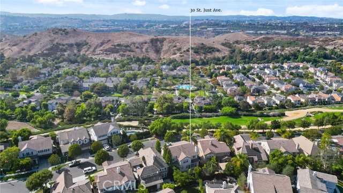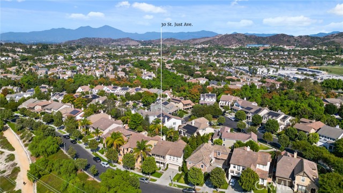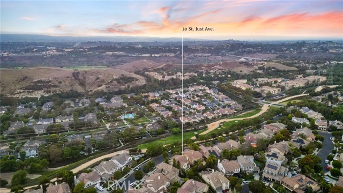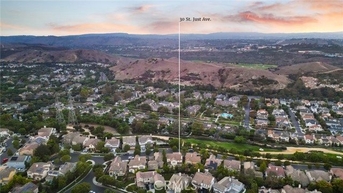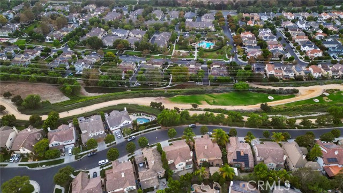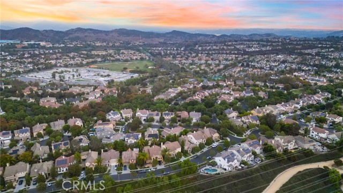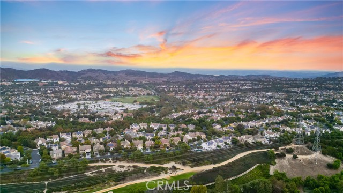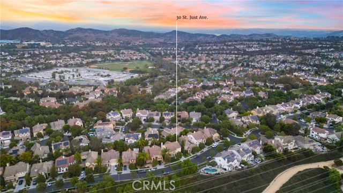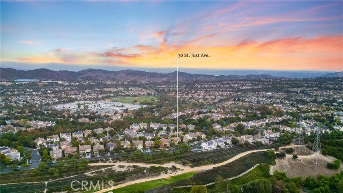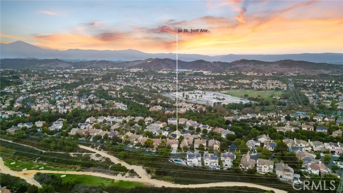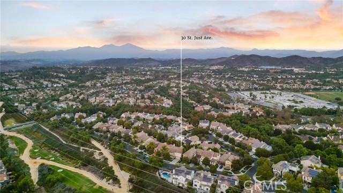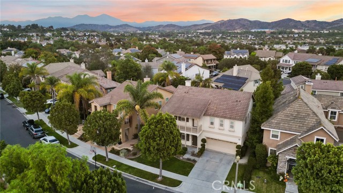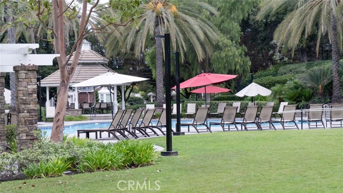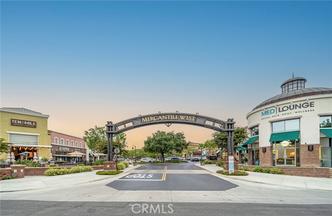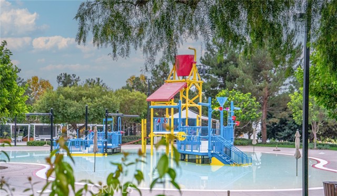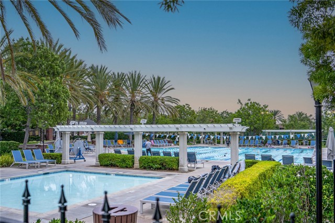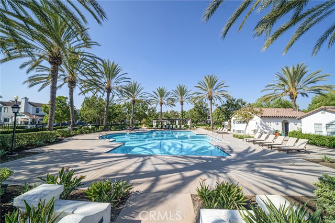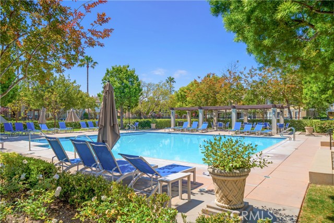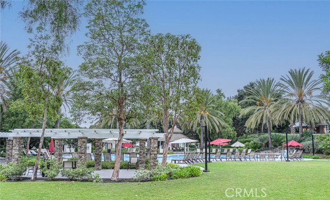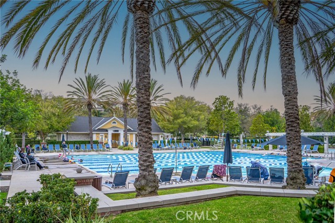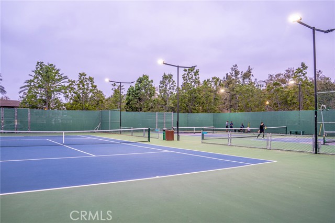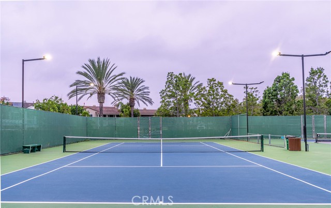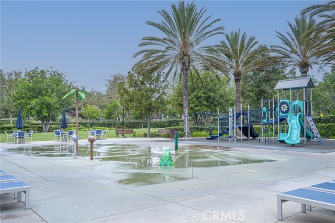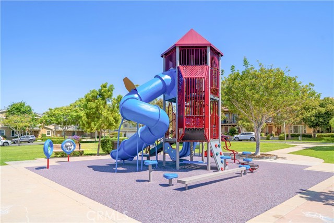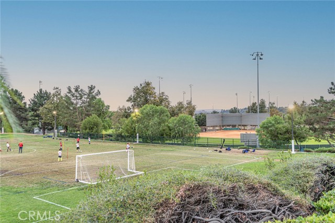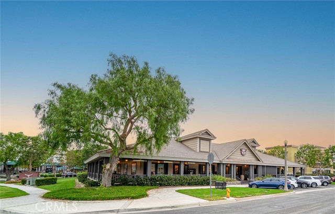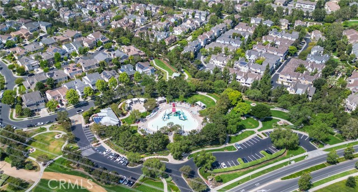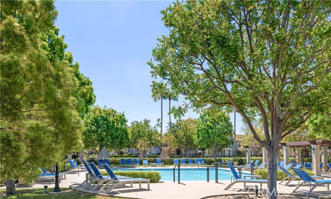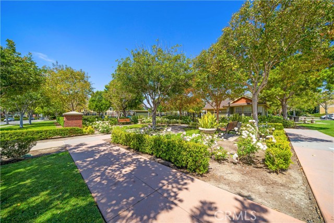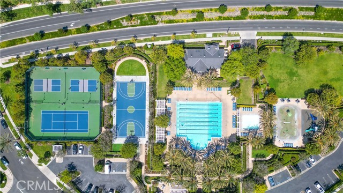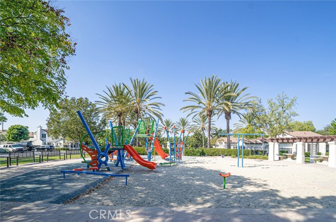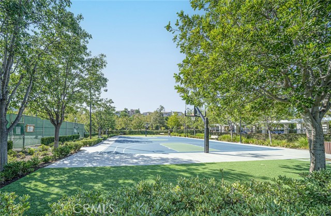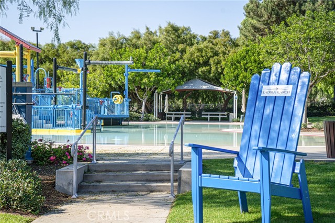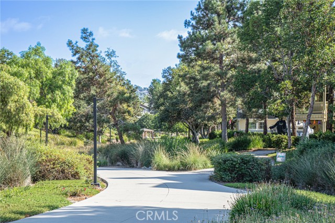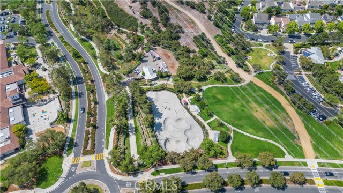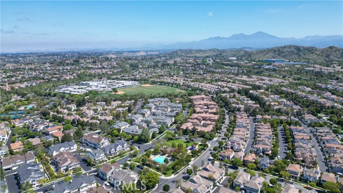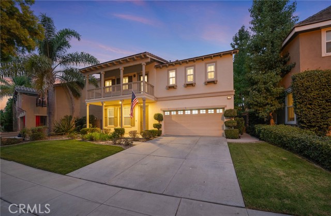Contact Xavier Gomez
Schedule A Showing
30 St Just Avenue, Ladera Ranch, CA 92694
Priced at Only: $1,589,000
For more Information Call
Mobile: 714.478.6676
Address: 30 St Just Avenue, Ladera Ranch, CA 92694
Property Photos
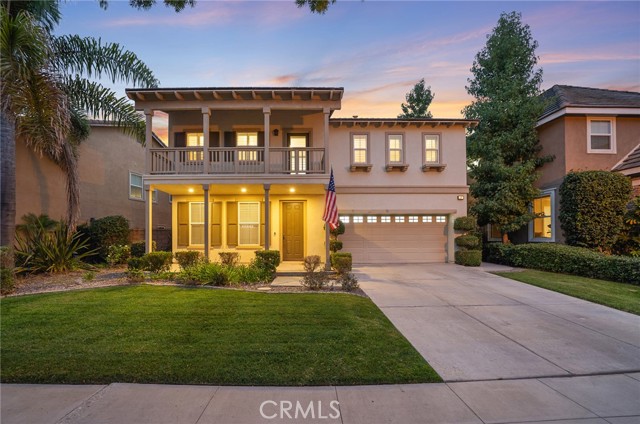
Property Location and Similar Properties
- MLS#: OC24239519 ( Single Family Residence )
- Street Address: 30 St Just Avenue
- Viewed: 3
- Price: $1,589,000
- Price sqft: $593
- Waterfront: Yes
- Wateraccess: Yes
- Year Built: 2003
- Bldg sqft: 2681
- Bedrooms: 4
- Total Baths: 3
- Full Baths: 2
- 1/2 Baths: 1
- Garage / Parking Spaces: 2
- Days On Market: 33
- Additional Information
- County: ORANGE
- City: Ladera Ranch
- Zipcode: 92694
- Subdivision: Tattershall (tatt)
- District: Capistrano Unified
- Elementary School: LADRAN
- Middle School: LADRAN
- High School: SAJUHI
- Provided by: First Team Real Estate
- Contact: Beau Beau

- DMCA Notice
-
DescriptionIn the heart of Ladera Ranch is the home that you have been waiting for. The moment you turn into the neighborhood, you will love the charm and feel of this community. This 4 bed room home is located on the single loaded side of the street with a beautiful West facing view. The landscape is well manicured and maintained. Stepping through the front door, you will notice the engineered wood flooring, the open concept, and the natural lighting throughout the entire home. In the morning hours, you will have the sunrise lighting, and in the afternoon and evening, you will have a beautiful setting sun lighting. The Living Room is very large with a beautiful view of the sunset, hills, and neighborhoods below. The Dining Room can fit your largest table for all your hosting needs. The Kitchen is a must see with stainless steel appliances, ample amount of quartz counter top space, a large island, and white cabinets. The Kitchen opens directly into the Family Room that features custom built ins, and a cozy fireplace. Off to the side of the Kitchen is a bonus room with custom cabinets and quartz counter top space. This can be used as a play room, office, or another Family Room. The Backyard is very large with a yard to play and host with. The Primary bedroom is a must see with a large walk in closet and ceiling fan. The Primary Bathroom has double sinks, a walk in shower, designer tile flooring, and a separate soaking tub. The upper left guest bedroom has a private balcony that looks out into the western sunset and has a full bathroom attached. The second guest bedroom has a walk in closet. The third guest bedroom is very large with a ceiling fan. The garage is large and could fit 2 cars for parking. This home is truly one of a kind. Close to the trials, water park, splash pads, lap pools, recreation pools, clubhouses, spa, multiple parks, a skateboard park, award winning schools, restaurant's, shops, stores, brewery, business centers, etc. This home here in Ladera Ranch is a must see. Welcome Home.
Features
Appliances
- Double Oven
- Gas Oven
- Gas Range
- Refrigerator
Architectural Style
- Traditional
Assessments
- Special Assessments
Association Amenities
- Pool
- Spa/Hot Tub
- Barbecue
- Outdoor Cooking Area
- Picnic Area
- Playground
- Tennis Court(s)
- Sport Court
- Biking Trails
- Hiking Trails
- Clubhouse
- Banquet Facilities
- Recreation Room
- Meeting Room
Association Fee
- 281.00
Association Fee Frequency
- Monthly
Commoninterest
- None
Common Walls
- No Common Walls
Cooling
- Central Air
Country
- US
Days On Market
- 168
Eating Area
- In Family Room
- Dining Room
- In Kitchen
- In Living Room
Elementary School
- LADRAN
Elementaryschool
- Ladera Ranch
Fencing
- Block
- Wood
Fireplace Features
- Family Room
Flooring
- Carpet
- Tile
- Wood
Garage Spaces
- 2.00
Heating
- Forced Air
High School
- SAJUHI
Highschool
- San Juan Hills
Interior Features
- Built-in Features
- Ceiling Fan(s)
- Crown Molding
- High Ceilings
- Open Floorplan
- Pantry
- Quartz Counters
- Recessed Lighting
Laundry Features
- Individual Room
- Inside
Levels
- Two
Living Area Source
- Assessor
Lockboxtype
- Supra
Lockboxversion
- Supra
Lot Features
- 0-1 Unit/Acre
- Back Yard
- Close to Clubhouse
- Cul-De-Sac
- Front Yard
- Landscaped
- Lawn
- Level with Street
- Level
- Value In Land
- Yard
Middle School
- LADRAN
Middleorjuniorschool
- Ladera Ranch
Parcel Number
- 74120118
Parking Features
- Driveway
- Garage
- Garage - Two Door
Pool Features
- Association
- Community
- Heated
- In Ground
- Lap
Postalcodeplus4
- 1076
Property Type
- Single Family Residence
Property Condition
- Turnkey
- Updated/Remodeled
Roof
- Concrete
School District
- Capistrano Unified
Sewer
- Sewer Paid
Spa Features
- Association
- Community
- Heated
- In Ground
Subdivision Name Other
- Tattershall (TATT)
View
- City Lights
- Hills
- Neighborhood
- Panoramic
- Trees/Woods
- Valley
Water Source
- Public
Window Features
- Double Pane Windows
- Plantation Shutters
Year Built
- 2003
Year Built Source
- Assessor

- Xavier Gomez, BrkrAssc,CDPE
- RE/MAX College Park Realty
- BRE 01736488
- Mobile: 714.478.6676
- Fax: 714.975.9953
- salesbyxavier@gmail.com


