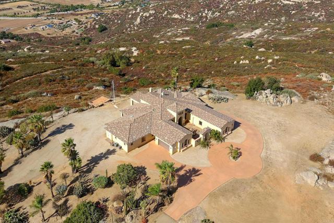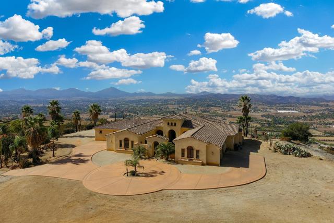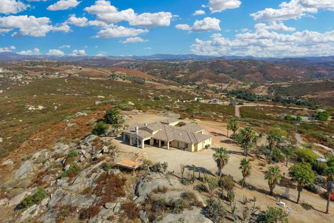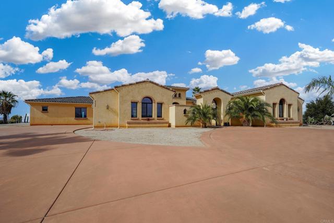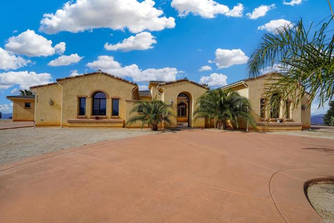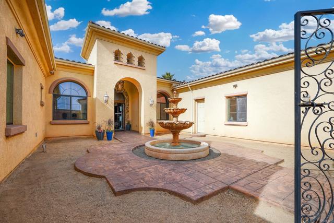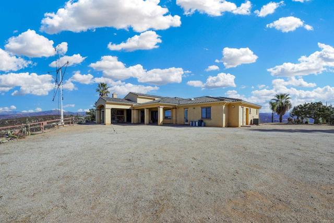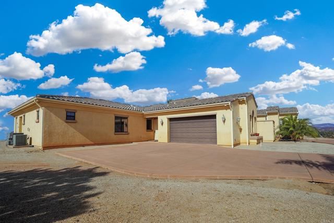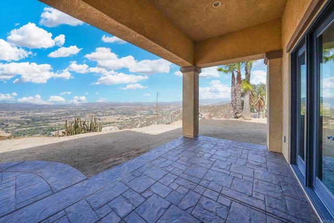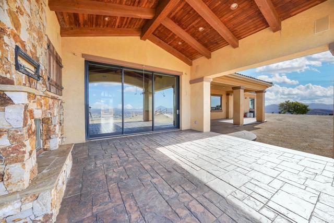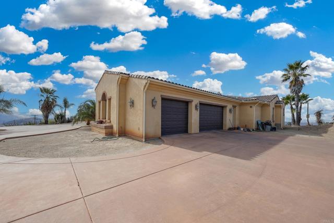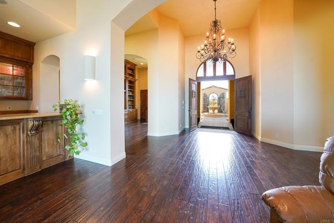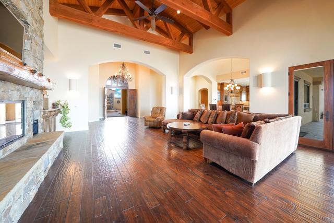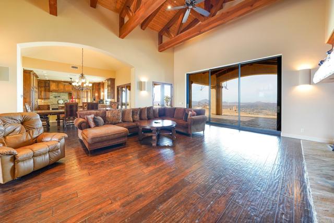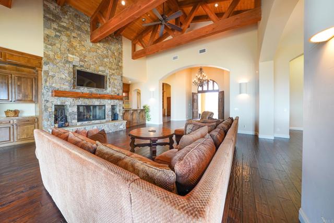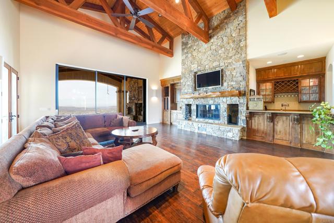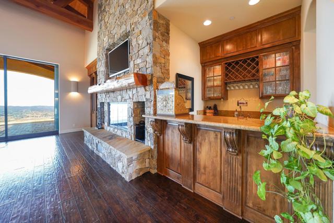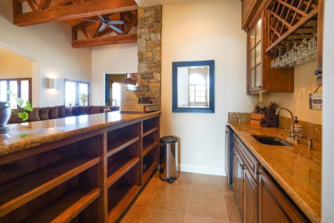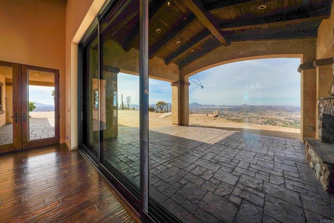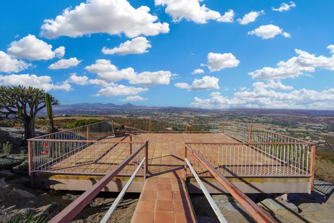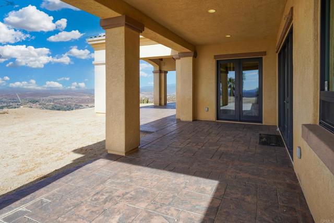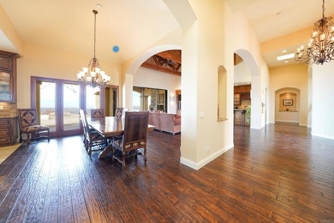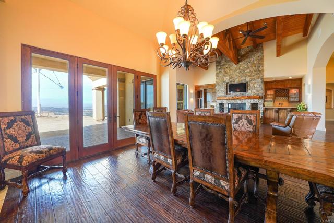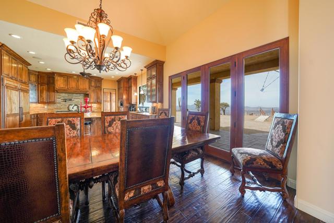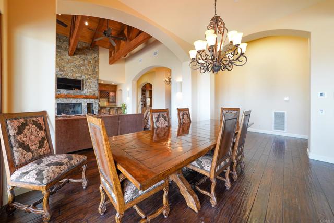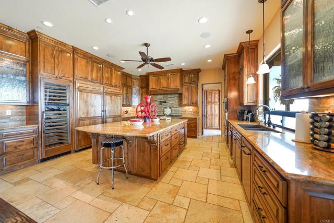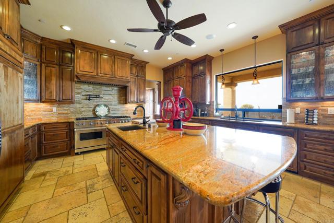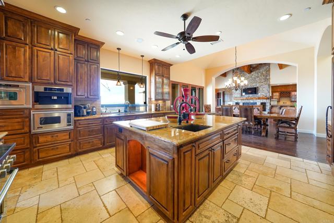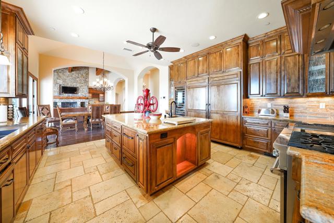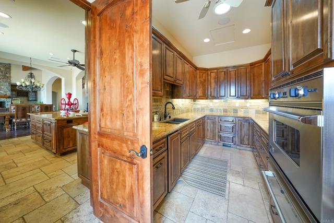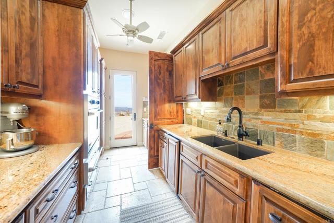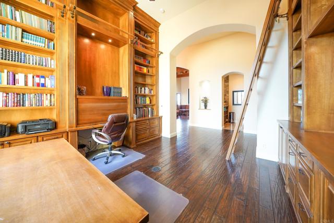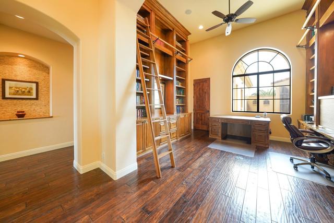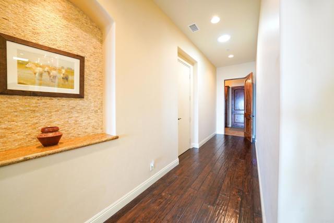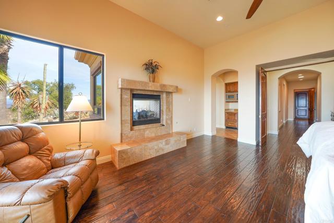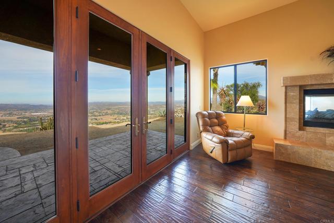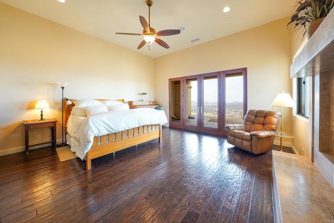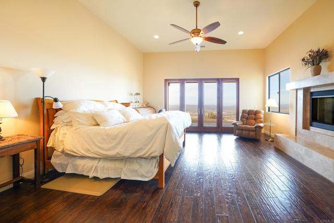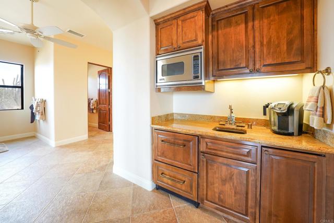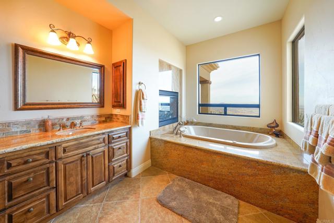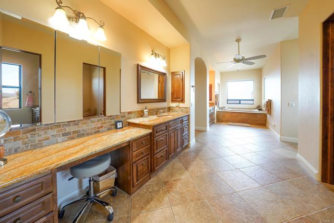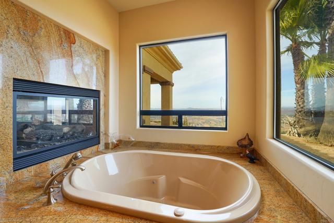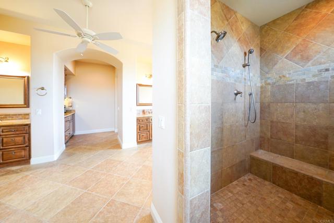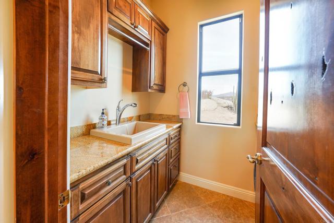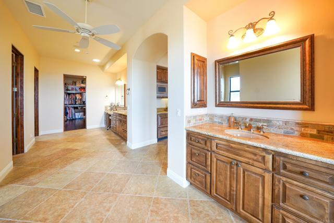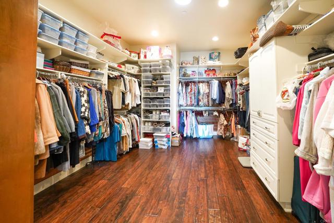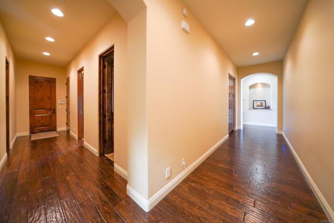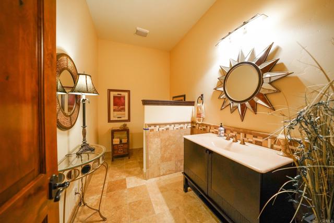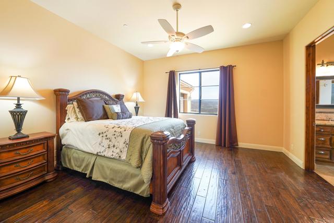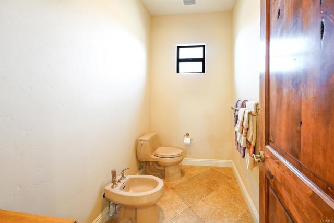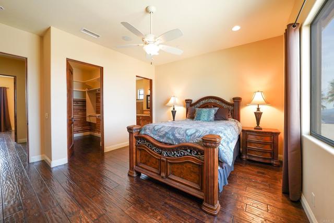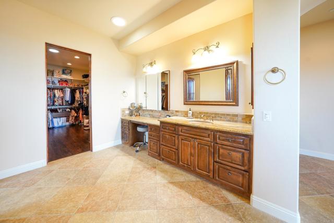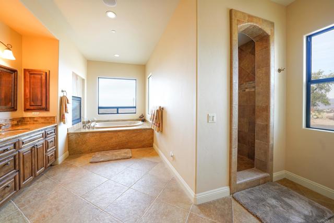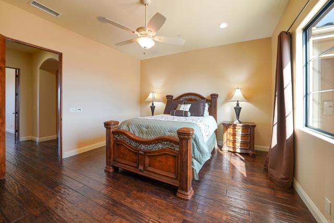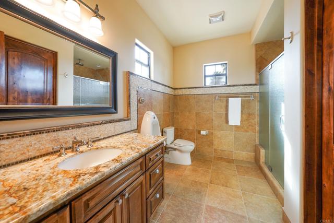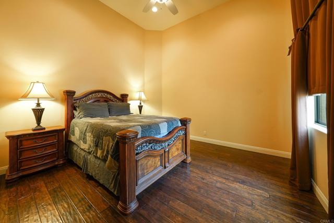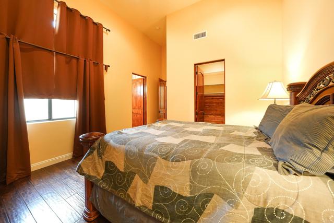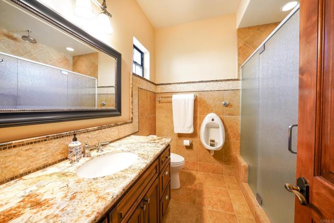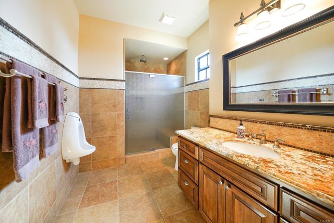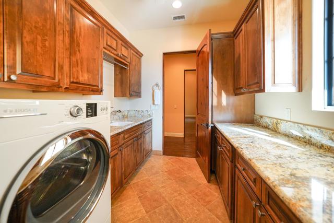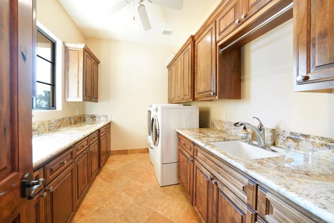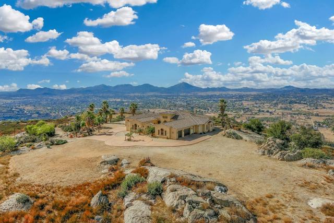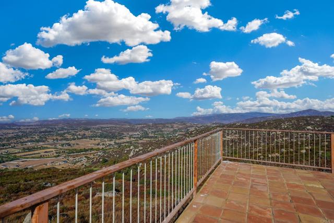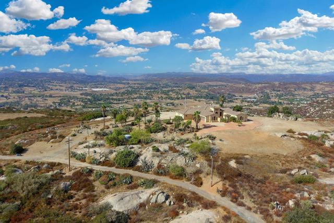Contact Xavier Gomez
Schedule A Showing
23534 Highway 78, Ramona, CA 92065
Priced at Only: $1,950,800
For more Information Call
Mobile: 714.478.6676
Address: 23534 Highway 78, Ramona, CA 92065
Property Photos
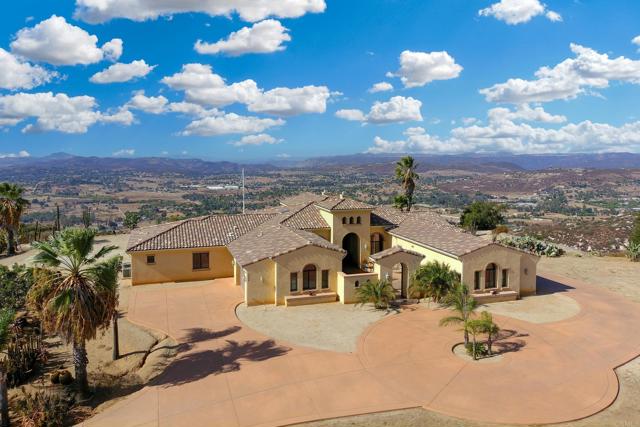
Property Location and Similar Properties
- MLS#: NDP2410261 ( Single Family Residence )
- Street Address: 23534 Highway 78
- Viewed: 15
- Price: $1,950,800
- Price sqft: $378
- Waterfront: Yes
- Wateraccess: Yes
- Year Built: 2010
- Bldg sqft: 5159
- Bedrooms: 4
- Total Baths: 5
- Full Baths: 4
- 1/2 Baths: 1
- Garage / Parking Spaces: 6
- Days On Market: 137
- Acreage: 25.32 acres
- Additional Information
- County: SAN DIEGO
- City: Ramona
- Zipcode: 92065
- District: Ramona Unified
- Elementary School: RAMONA
- Middle School: RAMONA
- High School: RAMONA
- Provided by: Coldwell Banker Country Realty
- Contact: Sharon Sharon

- DMCA Notice
-
Description25.32 ACRES w/ 360 degree PANORAMIC views of the mountains, pastoral valley, evening lights + the OCEAN on a clear day. The end of the road location provides ultimate privacy where ambiance abounds. Currently featuring low maintenance natural landscaping w/ varied terrain + well suited for the animal/horse enthusiast, vineyard/olive grove or fruit orchard. The property is currently an open canvas for your personal endeavors, workshop + needs. This magnificent custom contemporary Mediterranean marvel is enhanced by an amazing courtyard entry w/ soothing fountain. Arched entry w/ DBL doors leads to soaring ceilings to wood beamed in spacious LR with floor to ceiling stone fireplace w/ hearth + sliding glass doors to patio w/ 2nd stone FP. Fabulous hardwood floors throughout with exception of tile/stone in bathrooms and kitchen. You will die for the gourmet KIT w/ VIKING appliances, Sub zero built in refrigerator, granite island + counters, wine cooler + Butler's pantry w/2nd KIT. The 1 wing of home features the master suite or potential in laws quarters/ADU with see through FP, spa tub/separate from walk in shower + HUGE walk in closet w/built in dresser, shelving, mirror, PVT laundry rm +lavatory. The second wing is enhanced by 3 LARGE bedrooms each with PVT baths and cedar lined walk in closet. You will so appreciate the two separate 3 car finished garages w/workshop area. Custom architecture THROUGHOUT + LOOK NO FURTHER for property meets all one's needs and future expansion for your personal uses. Shown by appoinment only.
Features
Accessibility Features
- 32 Inch Or More Wide Doors
- 48 Inch Or More Wide Halls
- No Interior Steps
Appliances
- 6 Burner Stove
- Convection Oven
- Dishwasher
- Double Oven
- ENERGY STAR Qualified Appliances
- ENERGY STAR Qualified Water Heater
- Disposal
- Ice Maker
- Microwave
- Propane Oven
- Propane Range
- Propane Cooktop
- Propane Water Heater
- Range Hood
- Recirculated Exhaust Fan
- Refrigerator
- Self Cleaning Oven
- Tankless Water Heater
- Warming Drawer
- Water Line to Refrigerator
Architectural Style
- Contemporary
- Custom Built
- Mediterranean
- See Remarks
Assessments
- Unknown
Association Fee
- 0.00
Builder Name
- Freeman Construction
Commoninterest
- None
Common Walls
- No Common Walls
Construction Materials
- Drywall Walls
- Frame
- See Remarks
- Stucco
Cooling
- Central Air
- Dual
- Electric
- High Efficiency
Country
- US
Door Features
- Double Door Entry
Eating Area
- Dining Room
- See Remarks
Electric
- Standard
Elementary School
- RAMONA
Elementaryschool
- Ramona
Entry Location
- Foyer
Fencing
- None
Fireplace Features
- Gas Starter
- Heatilator
- Living Room
- Masonry
- Primary Retreat
- Patio
- Propane
- Raised Hearth
- See Remarks
- See Through
- Two Way
Flooring
- Stone
- Tile
- Wood
Foundation Details
- Concrete Perimeter
- Permanent
Garage Spaces
- 6.00
Heating
- Central
- Fireplace(s)
- Forced Air
- Propane
- Zoned
High School
- RAMONA
Highschool
- Ramona
Interior Features
- Bar
- Beamed Ceilings
- Cathedral Ceiling(s)
- Ceiling Fan(s)
- Granite Counters
- High Ceilings
- Intercom
- Open Floorplan
- Pantry
- Recessed Lighting
- Two Story Ceilings
Laundry Features
- Gas & Electric Dryer Hookup
- Individual Room
- Propane Dryer Hookup
- See Remarks
- Washer Hookup
Levels
- One
Living Area Source
- Assessor
Lockboxtype
- SentriLock
Lot Dimensions Source
- Assessor
Lot Features
- Agricultural
- Back Yard
- Front Yard
- Horse Property Unimproved
- Lot Over 40000 Sqft
- Level
- Sprinkler System
- Sprinklers Timer
Middle School
- RAMONA
Middleorjuniorschool
- Ramona
Parcel Number
- 2801403800
Parking Features
- Circular Driveway
- Driveway
- Concrete
- Garage Faces Side
- Garage - Single Door
- Garage - Two Door
- Garage Door Opener
- Private
- RV Access/Parking
- RV Potential
- See Remarks
- Workshop in Garage
Patio And Porch Features
- Concrete
- Deck
- See Remarks
- Slab
Pool Features
- None
Property Type
- Single Family Residence
Property Condition
- Turnkey
Road Frontage Type
- Private Road
Road Surface Type
- Paved
Roof
- Concrete
- Tile
Rvparkingdimensions
- Plenty of Room
School District
- Ramona Unified
Security Features
- Carbon Monoxide Detector(s)
- Fire and Smoke Detection System
- Fire Sprinkler System
- Firewall(s)
- Smoke Detector(s)
- Wired for Alarm System
Sewer
- Conventional Septic
View
- City Lights
- Mountain(s)
- Ocean
- Panoramic
- Rocks
- See Remarks
- Valley
Views
- 15
Virtual Tour Url
- https://www.propertypanorama.com/instaview/crmls/NDP2410261
Water Source
- Private
- Well
Window Features
- Double Pane Windows
Year Built
- 2010
Year Built Source
- Assessor
Zoning
- A78 and highly desirable

- Xavier Gomez, BrkrAssc,CDPE
- RE/MAX College Park Realty
- BRE 01736488
- Mobile: 714.478.6676
- Fax: 714.975.9953
- salesbyxavier@gmail.com



