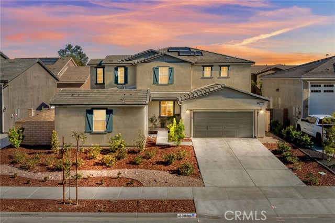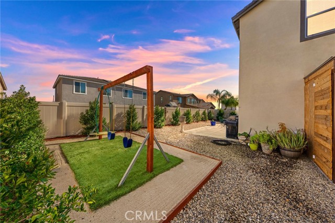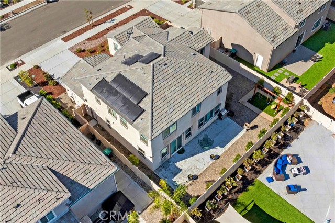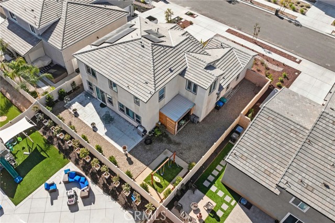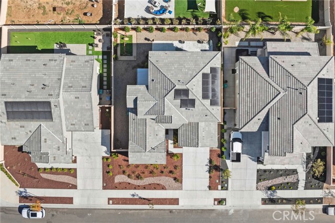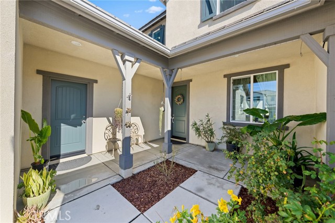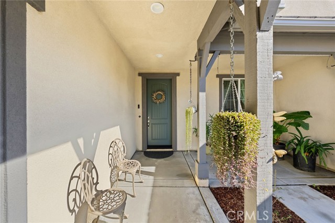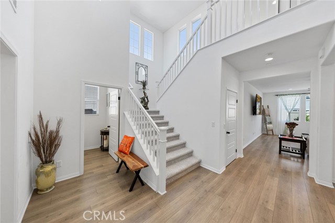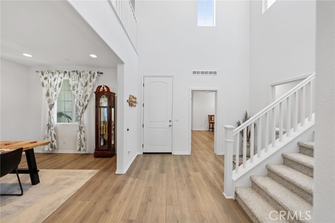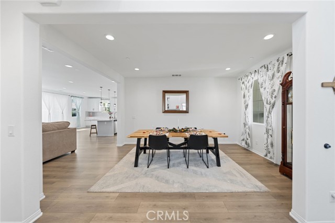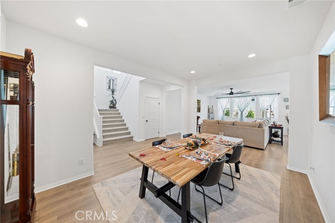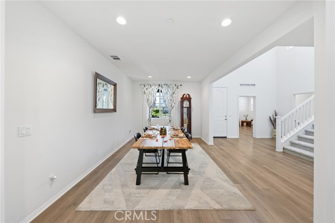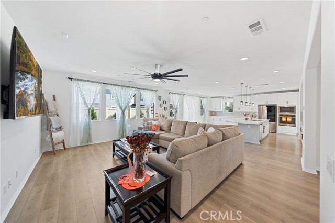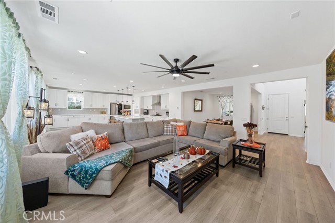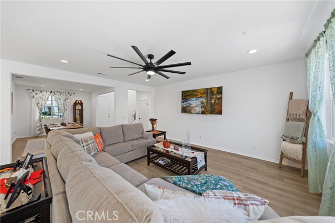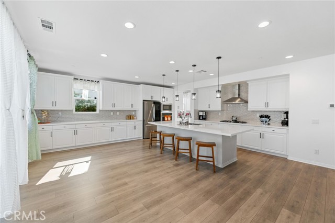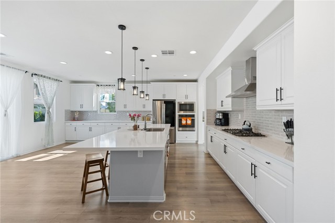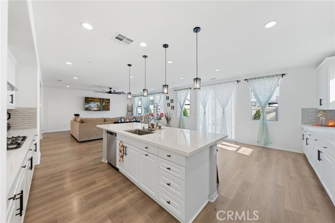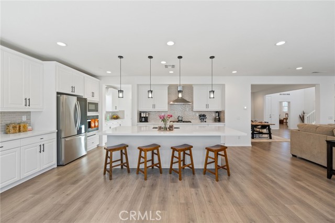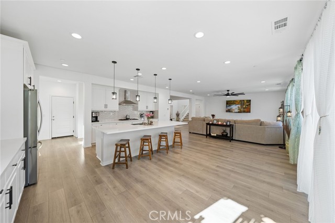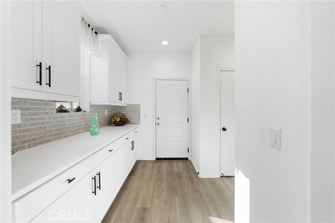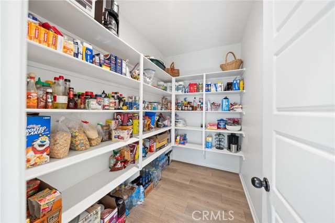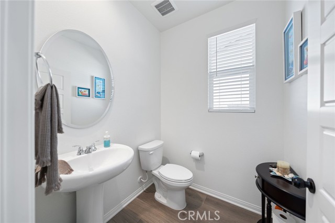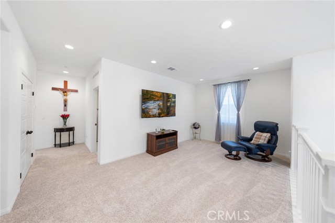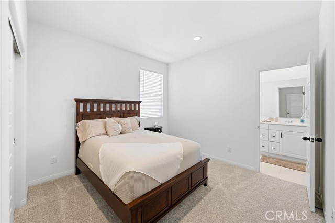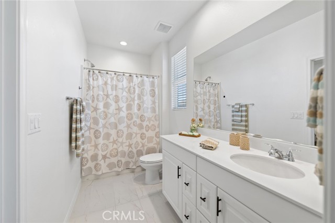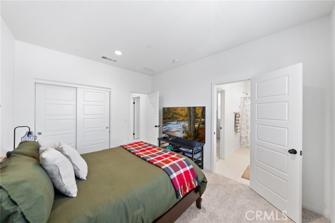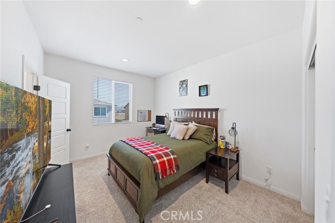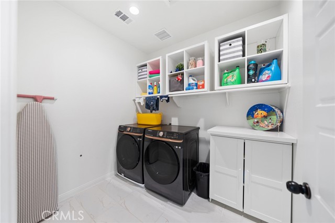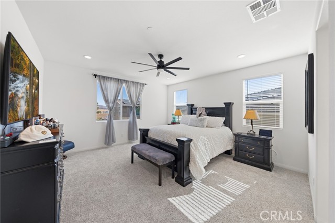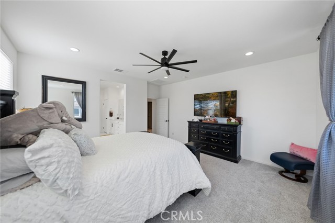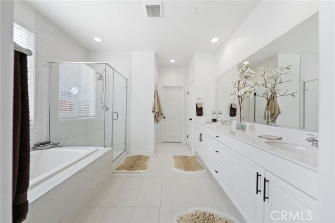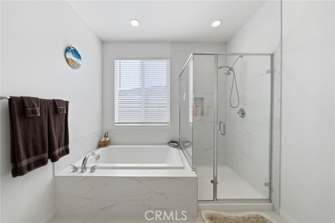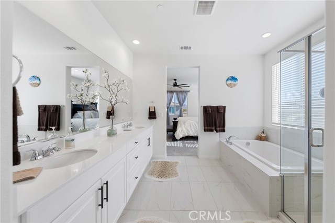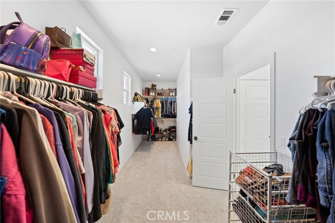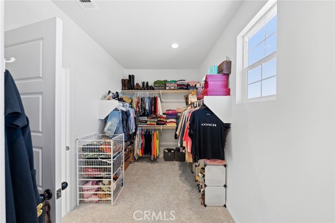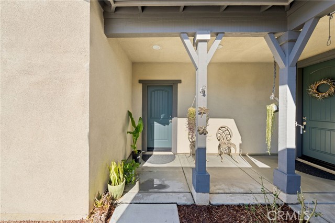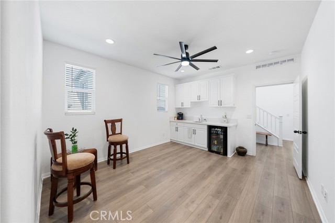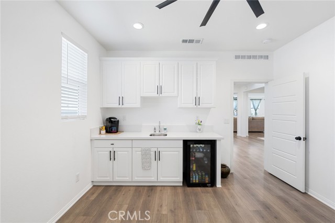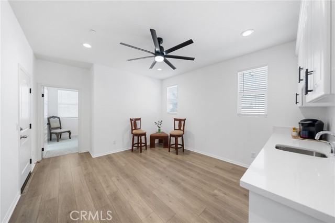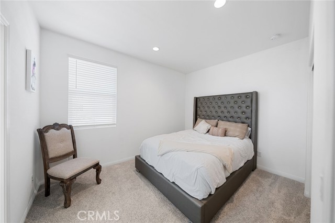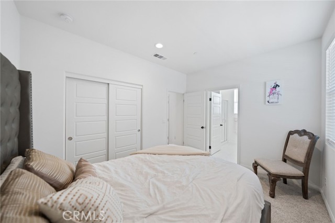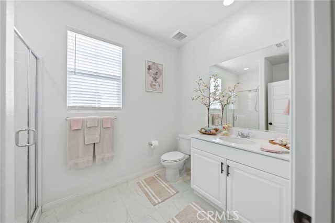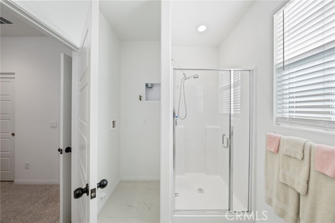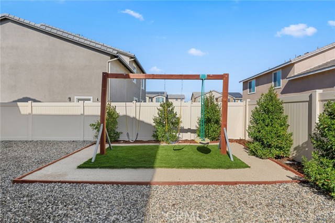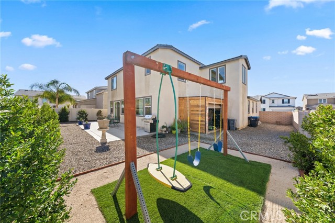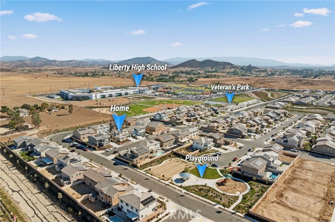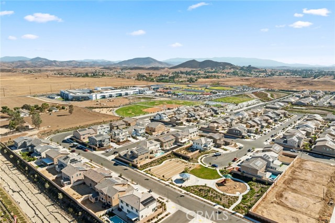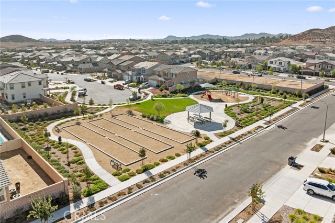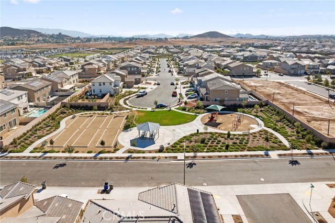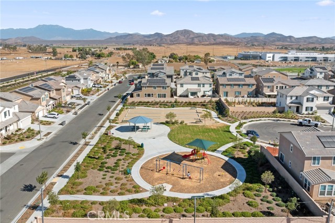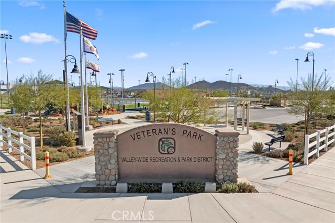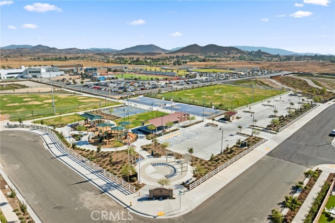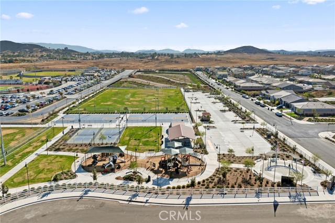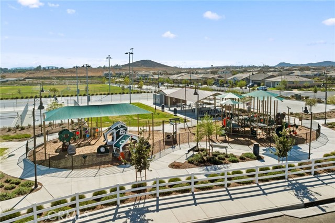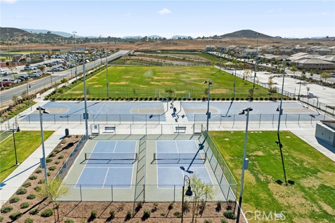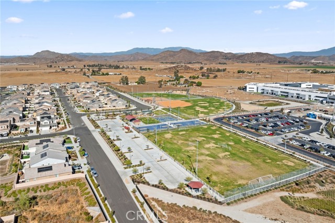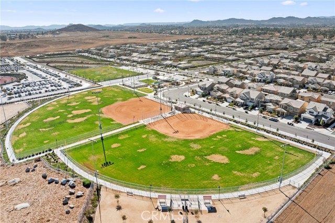Contact Xavier Gomez
Schedule A Showing
32084 Richardson Street, Menifee, CA 92584
Priced at Only: $800,000
For more Information Call
Mobile: 714.478.6676
Address: 32084 Richardson Street, Menifee, CA 92584
Property Photos
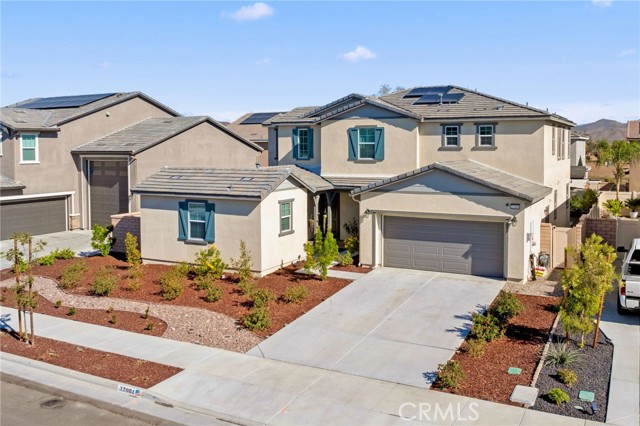
Property Location and Similar Properties
- MLS#: IG24240825 ( Single Family Residence )
- Street Address: 32084 Richardson Street
- Viewed: 3
- Price: $800,000
- Price sqft: $255
- Waterfront: No
- Year Built: 2022
- Bldg sqft: 3140
- Bedrooms: 4
- Total Baths: 4
- Full Baths: 3
- 1/2 Baths: 1
- Garage / Parking Spaces: 6
- Days On Market: 33
- Additional Information
- County: RIVERSIDE
- City: Menifee
- Zipcode: 92584
- District: Menifee Union
- High School: LIBERT
- Provided by: Real Broker
- Contact: Claudia Claudia

- DMCA Notice
-
DescriptionNEXT GEN HOME Welcome to this stunning next generation home, perfect for multi generational living or those seeking additional privacy and space. Located in the desirable city of Menifee, CA, this home offers a modern and functional layout with a beautiful attached in law suite that is ideal for extended family, guests, or even as a rental opportunity. Over 3,000 sqft of living space, PAID OFF SOLAR, prewired speakers in the home, upgraded cabinets, a spacious backyard and more... The home features a private entrance to the IN LAW SUITE, complete with its own living room, full bathroom, and washer/dryer hookups. Whether you're hosting loved ones or enjoying extra privacy, this suite offers everything needed for independent living while still being connected to the main house. The MAIN HOME is open and airy, with plenty of natural light, making the home feel even more expansive. The kitchen flows effortlessly into the living and dining areas, perfect for family gatherings or entertaining friends. The beautiful kitchen is full of upgrades, such as the extended cabinets, beautiful backsplash, built in appliances, a range hood, and light fixtures. The butlers pantry and large walk in pantry offer plenty of storage and space for food prep and kitchen gadgets the chef in you needs. Upstairs, youll find the 3 additional bedrooms, offering plenty of space for rest and relaxation. The master suite is a true retreat, with ample space and a private bathroom. The upstairs loft offers even more space to entertain or work from and has beautiful views of the mountains. Step outside into the spacious backyard, which offers endless possibilities for outdoor activities, from hosting barbecues to creating a beautiful garden and a play area for children. This home combines modern amenities with a thoughtful design, offering comfort and convenience for every lifestyle. Dont miss the opportunity to make this exceptional home yours!
Features
Accessibility Features
- None
Appliances
- Dishwasher
- Gas Oven
- Gas Range
- Microwave
- Tankless Water Heater
Architectural Style
- Craftsman
Assessments
- CFD/Mello-Roos
Association Amenities
- Pickleball
- Outdoor Cooking Area
- Picnic Area
- Playground
- Dog Park
Association Fee
- 123.00
Association Fee Frequency
- Monthly
Builder Name
- Richmond American Homes
Carport Spaces
- 2.00
Commoninterest
- None
Common Walls
- No Common Walls
Construction Materials
- Drywall Walls
- Stucco
Cooling
- Central Air
Country
- US
Days On Market
- 20
Door Features
- ENERGY STAR Qualified Doors
- Sliding Doors
Eating Area
- Breakfast Nook
- Dining Room
- In Kitchen
- Separated
Electric
- Standard
Entry Location
- 2 entry doors
Exclusions
- washer
- dryer
- fridge
- organizers above laundry room
- ring doorbell
Fencing
- Vinyl
Fireplace Features
- None
Flooring
- Vinyl
Foundation Details
- Slab
Garage Spaces
- 2.00
Heating
- Central
High School
- LIBERT
Highschool
- Liberty
Inclusions
- kids playground
Interior Features
- Bar
- Ceiling Fan(s)
- In-Law Floorplan
- Open Floorplan
- Pantry
- Quartz Counters
- Recessed Lighting
- Storage
- Two Story Ceilings
Laundry Features
- Individual Room
- Inside
- Upper Level
- Stackable
- Washer Hookup
Levels
- Two
Living Area Source
- Public Records
Lockboxtype
- Combo
Lot Dimensions Source
- Public Records
Lot Features
- 0-1 Unit/Acre
- Back Yard
- Landscaped
Other Structures
- Guest House Attached
- Shed(s)
- Storage
Parcel Number
- 466452008
Parking Features
- Driveway
- Paved
- Garage
- Garage Door Opener
- Public
Patio And Porch Features
- Patio
- Patio Open
- Porch
Pool Features
- None
Property Type
- Single Family Residence
Property Condition
- Turnkey
Road Frontage Type
- City Street
Road Surface Type
- Paved
Roof
- Tile
School District
- Menifee Union
Security Features
- Fire Sprinkler System
- Smoke Detector(s)
Sewer
- Public Sewer
Spa Features
- None
Subdivision Name Other
- Legacy in Braverde
Uncovered Spaces
- 2.00
Utilities
- Electricity Available
- Phone Available
- Sewer Available
- Water Available
View
- Hills
- Mountain(s)
- Neighborhood
Virtual Tour Url
- https://www.zillow.com/view-imx/4360dab6-8962-4be2-a8a0-b36208b8b431?setAttribution=mls&wl=true&initialViewType=pano&utm_source=dashboard
Water Source
- Public
Window Features
- Double Pane Windows
- Screens
Year Built
- 2022
Year Built Source
- Public Records

- Xavier Gomez, BrkrAssc,CDPE
- RE/MAX College Park Realty
- BRE 01736488
- Mobile: 714.478.6676
- Fax: 714.975.9953
- salesbyxavier@gmail.com


