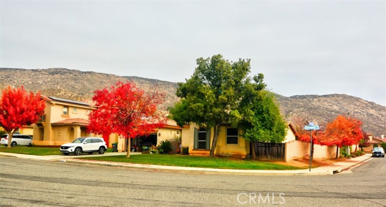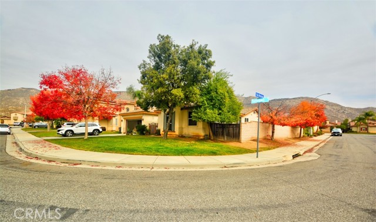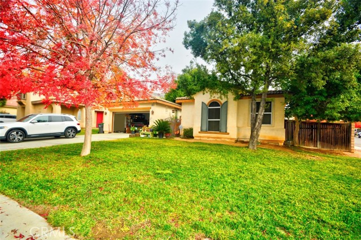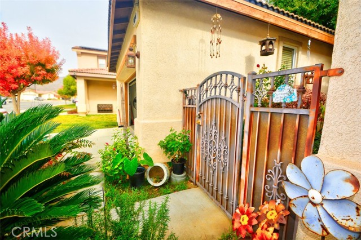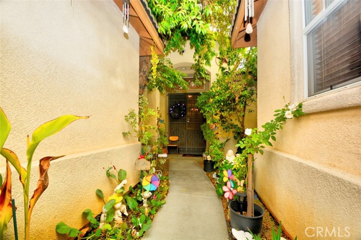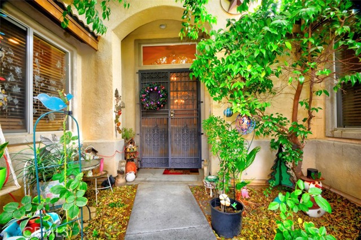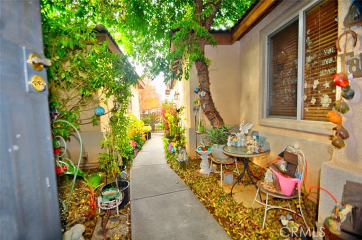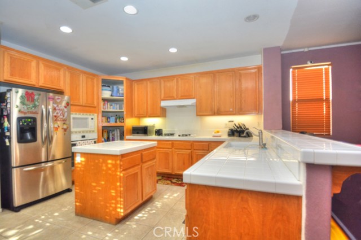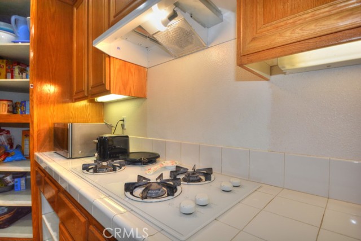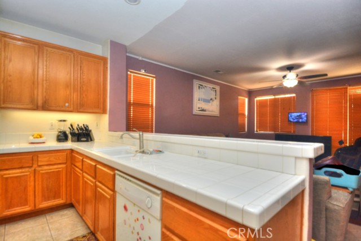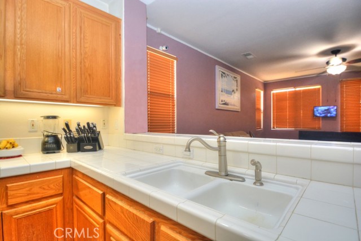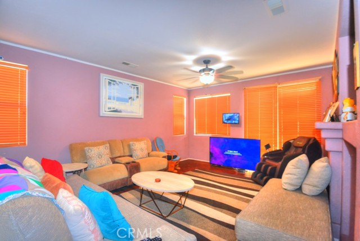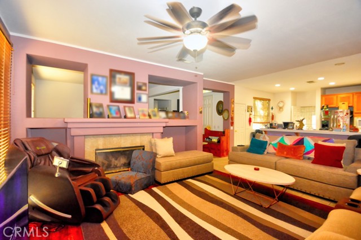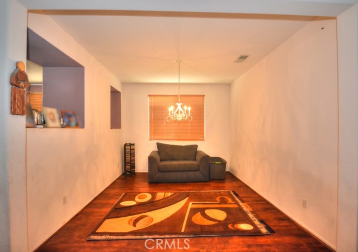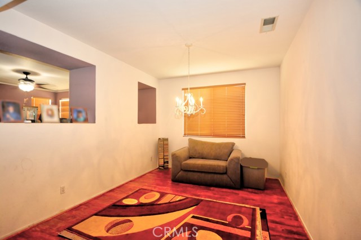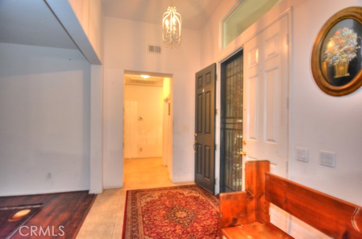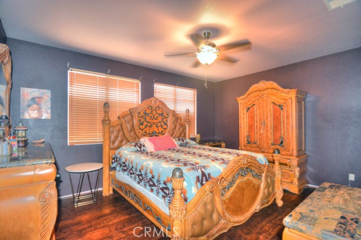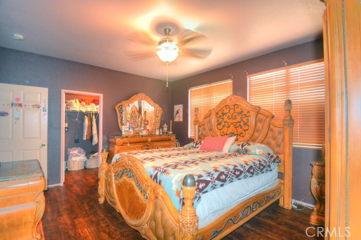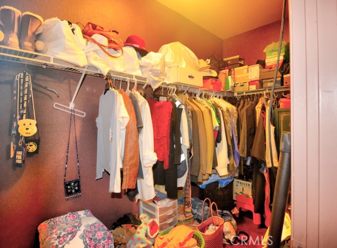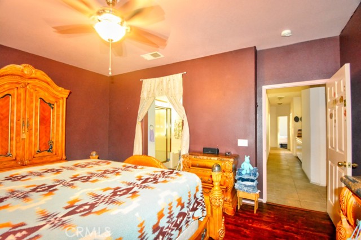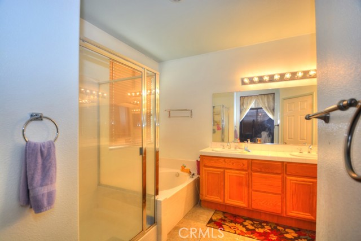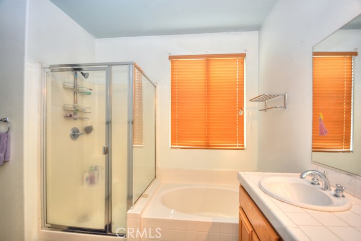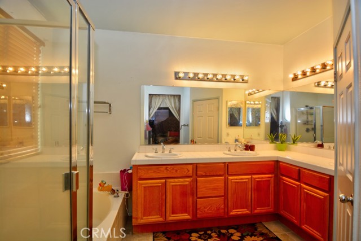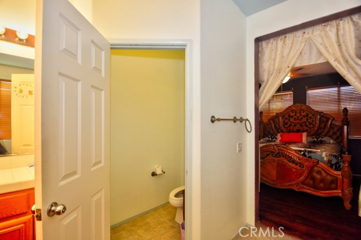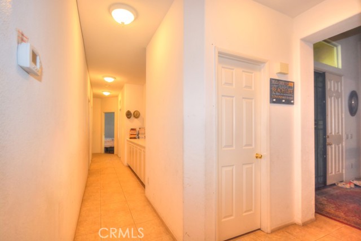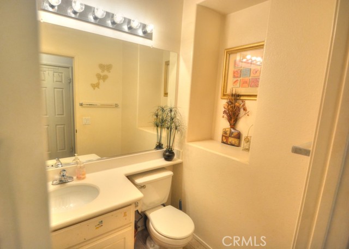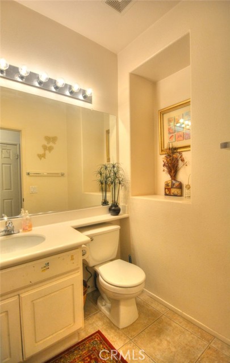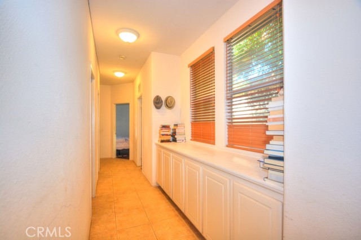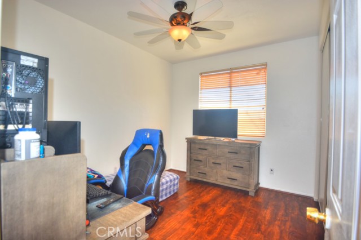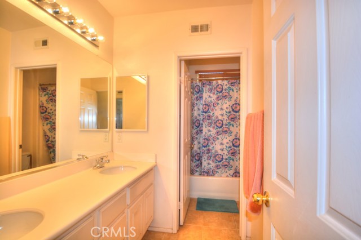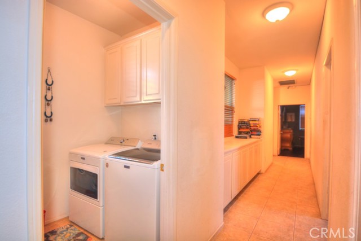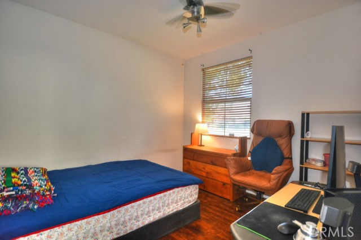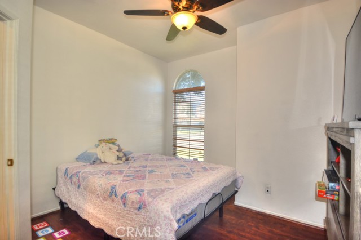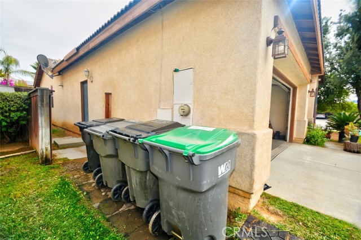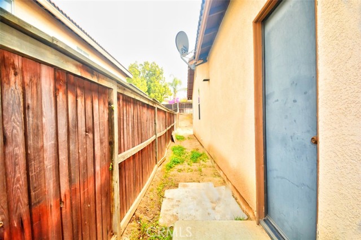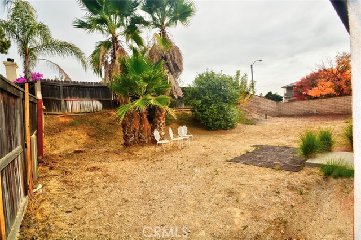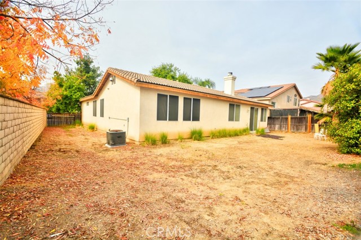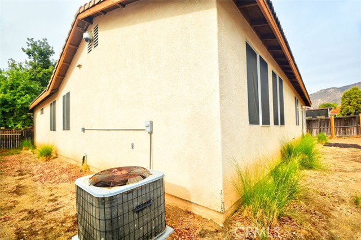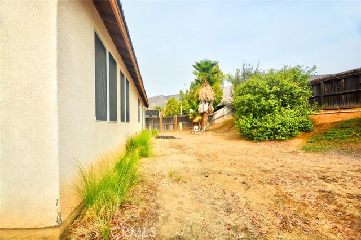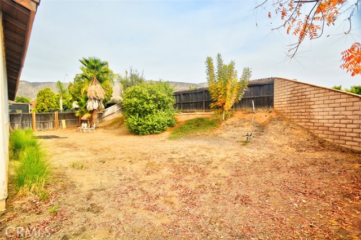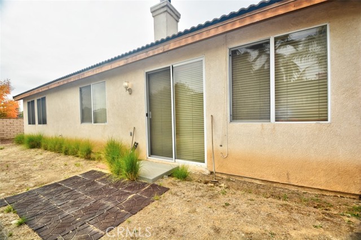Contact Xavier Gomez
Schedule A Showing
9824 Tamalpais Place, Moreno Valley, CA 92557
Priced at Only: $610,000
For more Information Call
Mobile: 714.478.6676
Address: 9824 Tamalpais Place, Moreno Valley, CA 92557
Property Photos
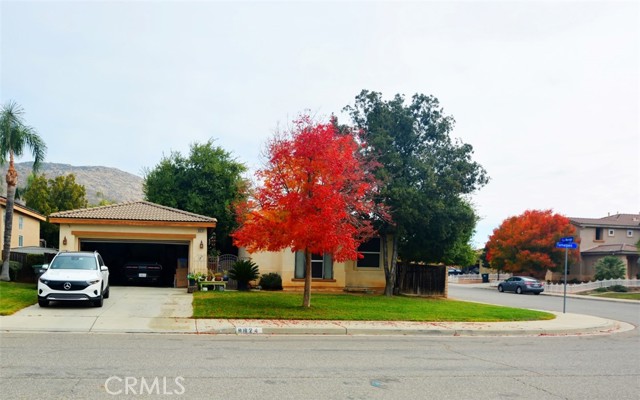
Property Location and Similar Properties
- MLS#: SW24237849 ( Single Family Residence )
- Street Address: 9824 Tamalpais Place
- Viewed: 1
- Price: $610,000
- Price sqft: $307
- Waterfront: Yes
- Wateraccess: Yes
- Year Built: 2002
- Bldg sqft: 1986
- Bedrooms: 4
- Total Baths: 3
- Full Baths: 2
- 1/2 Baths: 1
- Garage / Parking Spaces: 2
- Days On Market: 80
- Additional Information
- County: RIVERSIDE
- City: Moreno Valley
- Zipcode: 92557
- District: Moreno Valley Unified
- Elementary School: HIDSPR
- Middle School: VISHEI
- High School: CANSPR
- Provided by: Realty ONE Group West
- Contact: Jeremie Jeremie

- DMCA Notice
-
DescriptionFirst time on the market since purchased in 2002. A 4 bedroom, 2. 5 bath, 1983 sqft single story home with a courtyard on a corner lot in north moreno valley in shadow mountain community, surrounded by mountain views, tree lined streets, walking & hiking paths, biking trails, horse trails, & parks. This corner lot doesn't have any utility boxes or light poles in front of the property; mailbox is to the right of the house in plain view of the front door; there is rv potential a space on the right side of the home to park a 40 foot rv with block perimeter wall. Concrete driveway is 34 feet long & can park four cars. The entryway to the courtyard has a wrought iron gate for privacy & security, & the entry to the home via double doors has a steel security door for additional entry door protection. The home includes a hard wired eight camera digital video recording (dvr) security camera system connected to a router for remote viewing using the swan view app for viewing anywhere, anytime. The dvr records motion from every camera, 24/7, in real time(30 fps), with recording recall up to 30 days. Other highlights include striking mission style architecture with inviting entry courtyard; metal sectional roll up garage doors; gated side & rear yard with wood fencing & masonry perimeter wall; rear yard barbecue ready gas stub; & weatherproof exterior outlets. Interior details include formal entry with ceramic tile flooring; impressive 42 wood burning family room fireplace with stub for gas logs; family room media niche; tile & wood floors throughout; colonist style raised panel doors; interior laundry room; telephone lines in all bedrooms, kitchen, media niche, & tech centers; prewiring for cable television in family room & all bedrooms; central air conditioning & heating; fiberglass front doors; 50 gallon hot water heater; combination aluminum/vinyl widows. Kitchen features a gourmet food preparation island with breakfast bar seating; elegant oak cabinetry with adjustable shelves; ceramic tile counter tops; fluorescent under cabinet task lighting; bright & spacious nook for casual dining; generously proportioned pantry, built in 36 glass four burner gas cook top; combination built in oven microwave; multi cycle dishwasher; waste disposal; delta faucet with pull out sprayer; ice maker plumbing. Some highlights for the master suite include expansive walk in closet with wire shelving; ceramic tile pullman with dual sinks; & clear glass shower enclosure. Come & see.
Features
Accessibility Features
- 36 Inch Or More Wide Halls
Appliances
- Dishwasher
- Electric Oven
- ENERGY STAR Qualified Appliances
- ENERGY STAR Qualified Water Heater
- Disposal
- Gas Cooktop
- Gas Water Heater
- Microwave
- Range Hood
- Vented Exhaust Fan
- Water Heater Central
- Water Line to Refrigerator
Architectural Style
- Spanish
Assessments
- Special Assessments
Association Fee
- 0.00
Commoninterest
- None
Common Walls
- No Common Walls
Cooling
- Central Air
- Zoned
Country
- US
Door Features
- Double Door Entry
- French Doors
Eating Area
- Breakfast Counter / Bar
- Breakfast Nook
- Family Kitchen
- Dining Room
- In Kitchen
- Separated
Electric
- Electricity - On Property
Elementary School
- HIDSPR
Elementaryschool
- Hidden Springs
Entry Location
- Front
Fencing
- Average Condition
- Block
- Wood
Fireplace Features
- Family Room
Flooring
- Tile
- Wood
Foundation Details
- Slab
Garage Spaces
- 2.00
Heating
- Forced Air
High School
- CANSPR
Highschool
- Canyon Springs
Interior Features
- Built-in Features
- Ceiling Fan(s)
- Ceramic Counters
- Corian Counters
- High Ceilings
- Open Floorplan
- Pantry
- Recessed Lighting
- Tile Counters
Laundry Features
- Gas Dryer Hookup
- Individual Room
- Washer Hookup
Levels
- One
Living Area Source
- Public Records
Lockboxtype
- None
Lot Features
- Back Yard
- Corner Lot
- Cul-De-Sac
- Lawn
- Lot 6500-9999
- Park Nearby
- Sprinklers In Front
- Sprinklers In Rear
- Sprinklers On Side
- Yard
Middle School
- VISHEI
Middleorjuniorschool
- Vista Heights
Parcel Number
- 259470017
Parking Features
- Direct Garage Access
- Driveway
- Concrete
- Garage
- Garage Faces Front
- Garage - Single Door
- Garage Door Opener
- RV Potential
Patio And Porch Features
- None
Pool Features
- None
Postalcodeplus4
- 3516
Property Type
- Single Family Residence
Road Frontage Type
- City Street
Road Surface Type
- Paved
Roof
- Concrete
School District
- Moreno Valley Unified
Security Features
- Carbon Monoxide Detector(s)
- Closed Circuit Camera(s)
- Fire and Smoke Detection System
- Security System
- Wired for Alarm System
Sewer
- Public Sewer
Spa Features
- None
Utilities
- Cable Available
- Electricity Connected
- Phone Available
- Sewer Connected
- Water Connected
View
- Mountain(s)
- Neighborhood
Water Source
- Public
Window Features
- Blinds
- Double Pane Windows
- ENERGY STAR Qualified Windows
- Screens
Year Built
- 2002
Year Built Source
- Public Records

- Xavier Gomez, BrkrAssc,CDPE
- RE/MAX College Park Realty
- BRE 01736488
- Mobile: 714.478.6676
- Fax: 714.975.9953
- salesbyxavier@gmail.com


