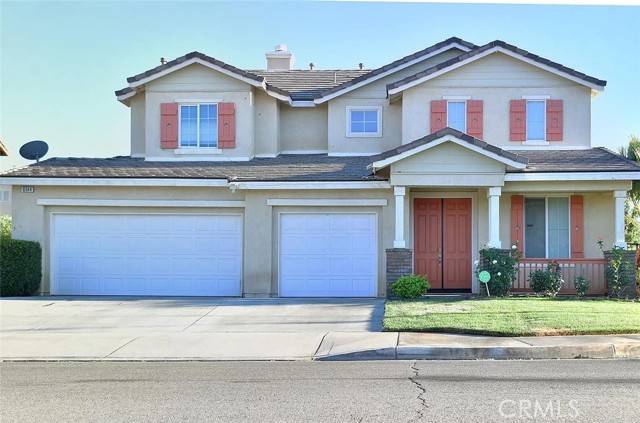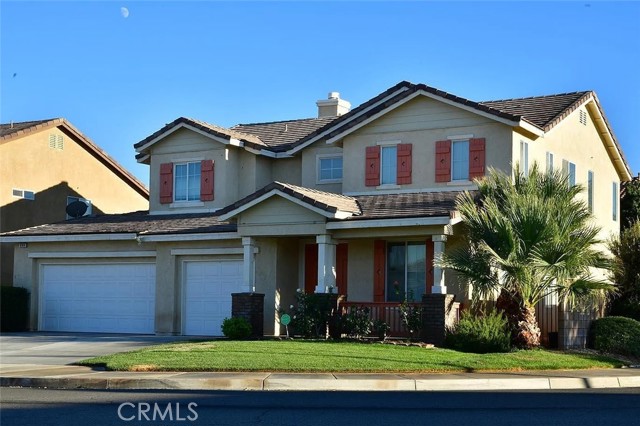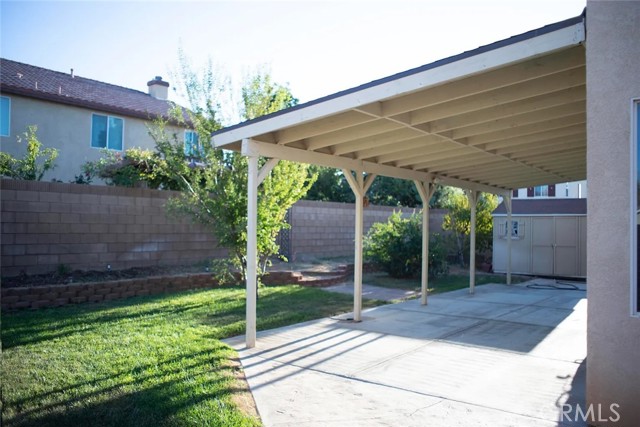Contact Xavier Gomez
Schedule A Showing
6144 Avenue K6, Lancaster, CA 93536
Priced at Only: $578,800
For more Information Call
Mobile: 714.478.6676
Address: 6144 Avenue K6, Lancaster, CA 93536
Property Photos

Property Location and Similar Properties
- MLS#: CV24240826 ( Single Family Residence )
- Street Address: 6144 Avenue K6
- Viewed: 8
- Price: $578,800
- Price sqft: $191
- Waterfront: Yes
- Wateraccess: Yes
- Year Built: 2005
- Bldg sqft: 3024
- Bedrooms: 4
- Total Baths: 3
- Full Baths: 3
- Garage / Parking Spaces: 3
- Days On Market: 31
- Additional Information
- County: LOS ANGELES
- City: Lancaster
- Zipcode: 93536
- District: Lancaster
- High School: QUAHIL
- Provided by: COLDWELL BANKER BLACKSTONE RTY
- Contact: Carlvette Carlvette

- DMCA Notice
-
DescriptionSpacious corner home in quartz hill your dream of space awaits! Step into the this beautiful 4 bedroom, 3 bathroom home with 3,024 sq. Ft. Of grand living space. Perfect for those who appreciate room to breathe, this corner lot property offers abundant space for all your needs. Enter daily through the double door entry: as you enter, you are greeted by a dramatic, soaring ceiling with recessed lighting, creating an inviting atmosphere in the formal living & adjoined dining room areas, along with separated tea / showcase enclosed room. Enjoy the easy to clean ceramic tile flooring throughout the open layout that flows throughout the home. Downstairs comfort: featuring a spacious bedroom & full bathroom, allowing the main level to offer convenience and comfort for guests or multi generational living. Unwind in the cozy family room, complete with a charming fireplace, is the ideal spot for relaxing on cold winter nights, with large windows allowing plenty of space with natural light. Oversized family kitchen: the expansive kitchen features a central island, a walk in pantry, and ample cabinetry for all your storage needs. The kitchen effortlessly flows into the breakfast nook, which opens up to the covered patio and beautifully landscaped backyardperfect for entertaining or enjoying quiet moments outside. Upper level retreat: this well lit area features an oversized loft offers endless possibilitiesuse it as a playroom, media room, or home office. In addition, you'll find two generously sized guest bedrooms, a full guest bathroom in upstairs hallway, and a convenient upstairs laundry room. Master suite sanctuary: the spacious master suite is a true retreat, with a giant walk in closet and a spa like master bathroom. The bathroom includes a separate walk in shower, a soaking tub for ultimate relaxation, and dual vanities for extra comfort and convenience. Practical features: a 3 car attached garage provides ample space for vehicles and storage, while the additional storage shed in the backyard ensures you have room for everything. The entire property is meticulously landscaped, creating a picturesque setting to enjoy year round. Dont miss the opportunity to own this home allowing the opportunity to still make your own personal improvements in a prime quartz hill location. Spacious living, inside and out, awaits you! Come experience it for yourself.
Features
Appliances
- Dishwasher
- Double Oven
- Disposal
- Gas Range
- Microwave
- Range Hood
- Refrigerator
- Vented Exhaust Fan
- Water Heater
- Water Line to Refrigerator
Architectural Style
- Traditional
Assessments
- Unknown
Association Amenities
- Other
Association Fee
- 0.00
Commoninterest
- None
Common Walls
- No Common Walls
Construction Materials
- Stucco
Cooling
- Central Air
Country
- US
Days On Market
- 18
Door Features
- Double Door Entry
Eating Area
- Area
- Breakfast Counter / Bar
- Family Kitchen
- In Living Room
Exclusions
- PERSONAL PROPERTY / FURNISHINGS
Fencing
- Block
Fireplace Features
- Family Room
Flooring
- Tile
Foundation Details
- Slab
Garage Spaces
- 3.00
Heating
- Central
High School
- QUAHIL
Highschool
- Quartz Hill
Inclusions
- APPLIANCES: STOVE
- VENTED HOOD
- REFRIDGERATOR
- DISHWASHER
- GARBAGE DISPOSAL
Interior Features
- Ceiling Fan(s)
- High Ceilings
- In-Law Floorplan
- Living Room Balcony
- Pantry
- Tile Counters
Laundry Features
- Electric Dryer Hookup
- Individual Room
- Inside
- Upper Level
- Washer Hookup
Levels
- Two
Living Area Source
- Assessor
Lockboxtype
- Supra
Lockboxversion
- Supra BT LE
Lot Features
- 0-1 Unit/Acre
- Back Yard
- Corner Lot
- Cul-De-Sac
- Front Yard
- Landscaped
- Sprinkler System
- Sprinklers In Front
- Sprinklers In Rear
- Sprinklers On Side
- Yard
Other Structures
- Storage
Parcel Number
- 3204076029
Parking Features
- Direct Garage Access
- Driveway
- Driveway Up Slope From Street
- Garage Faces Front
- Garage - Two Door
- Street
Patio And Porch Features
- Concrete
- Covered
- Patio
- Front Porch
- Rear Porch
Pool Features
- None
Postalcodeplus4
- 1724
Property Type
- Single Family Residence
Property Condition
- Turnkey
Road Frontage Type
- City Street
Road Surface Type
- Paved
Roof
- Tile
School District
- Lancaster
Sewer
- Public Sewer
Spa Features
- None
Utilities
- Cable Available
- Electricity Available
- Natural Gas Available
- Phone Available
- Sewer Available
- Water Available
View
- City Lights
- Desert
- Mountain(s)
- Neighborhood
Water Source
- Public
Window Features
- Blinds
Year Built
- 2005
Year Built Source
- Assessor
Zoning
- LRR7000*

- Xavier Gomez, BrkrAssc,CDPE
- RE/MAX College Park Realty
- BRE 01736488
- Mobile: 714.478.6676
- Fax: 714.975.9953
- salesbyxavier@gmail.com



