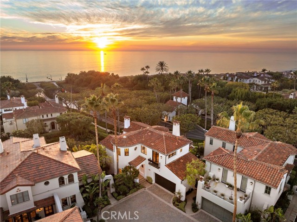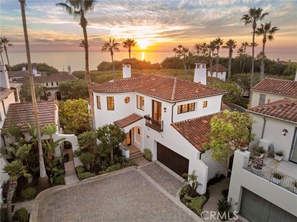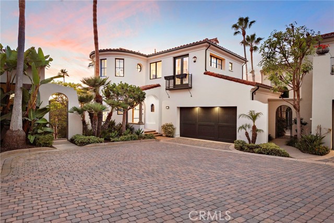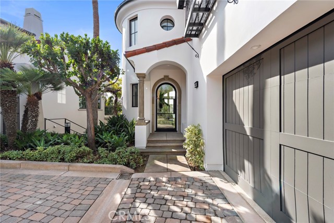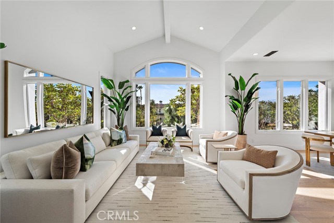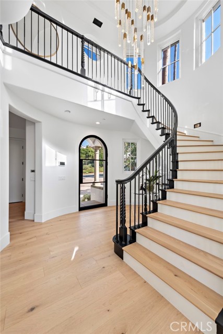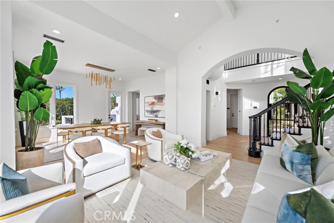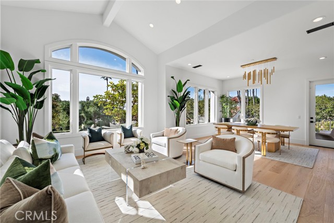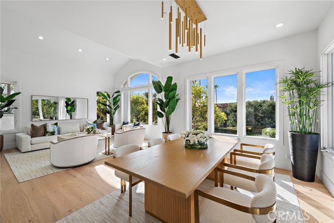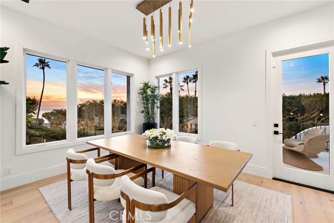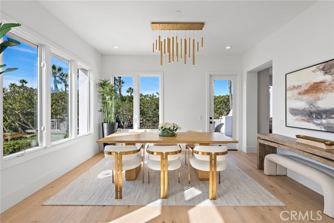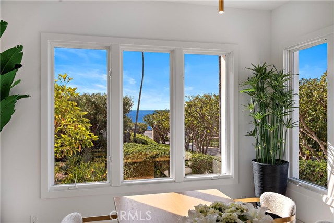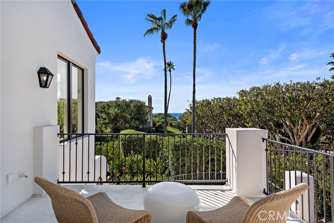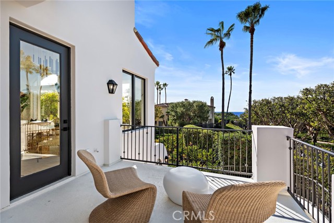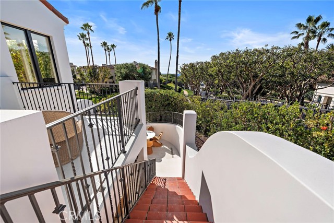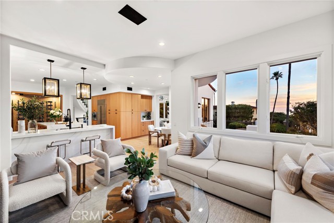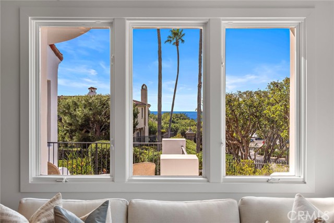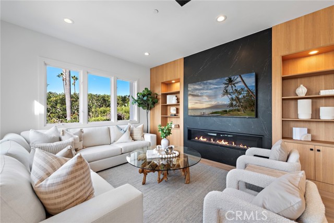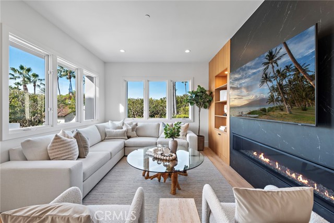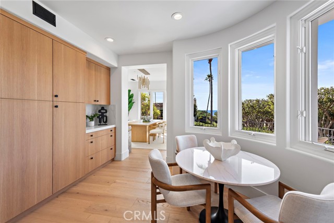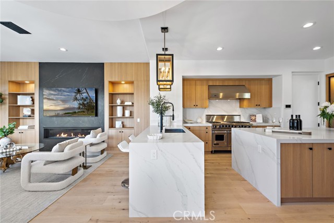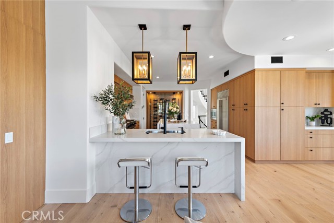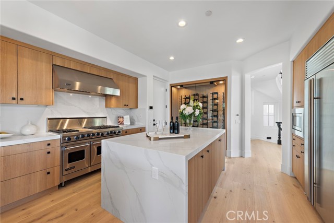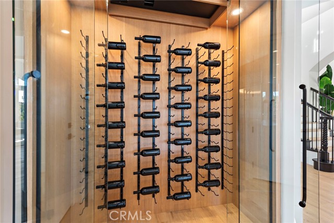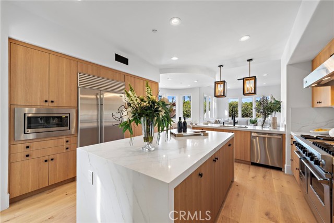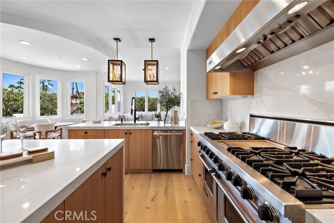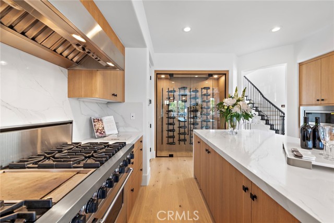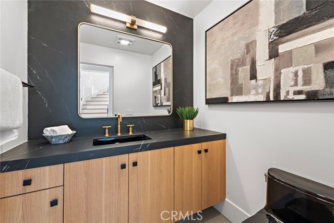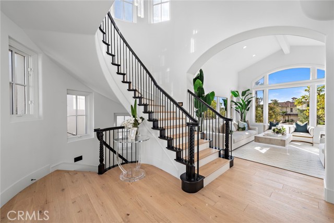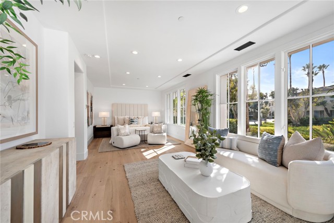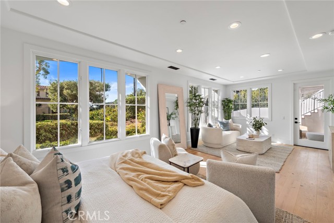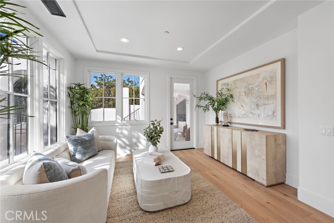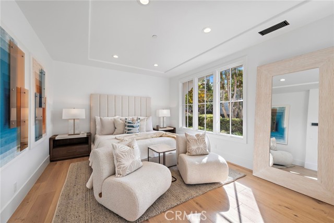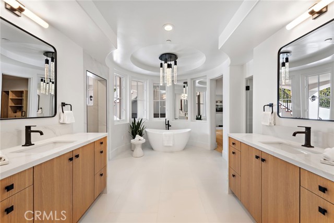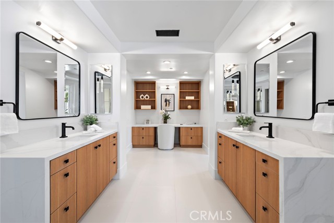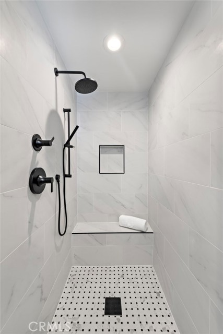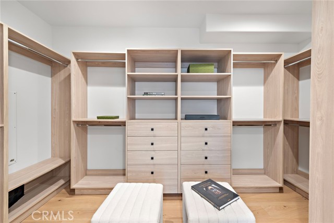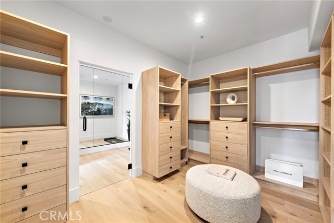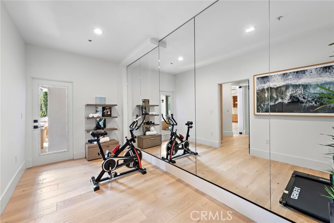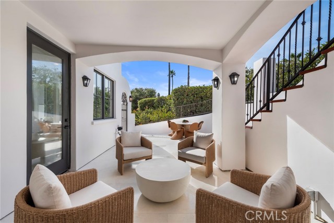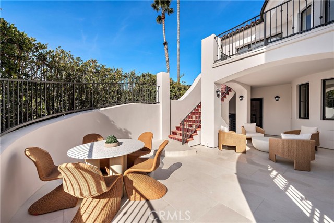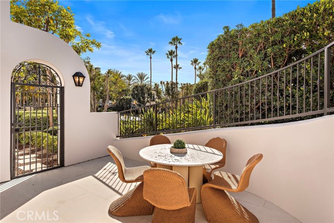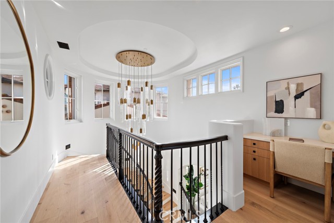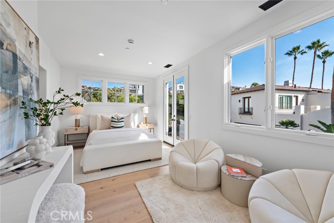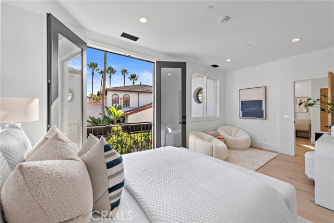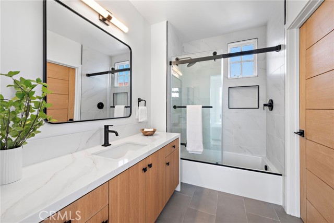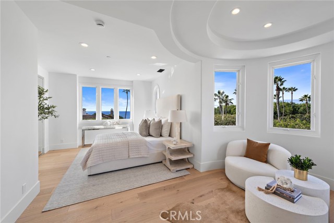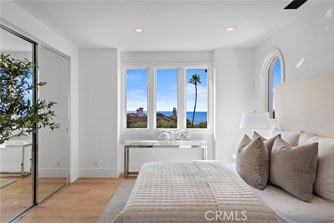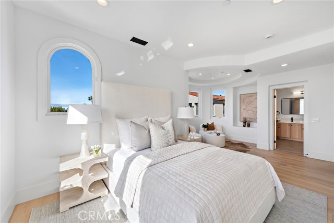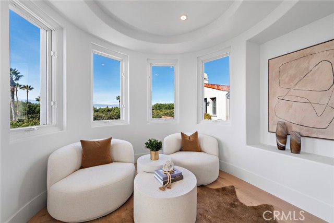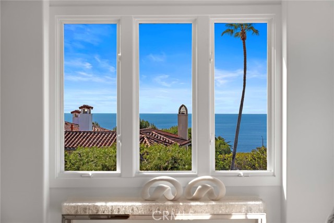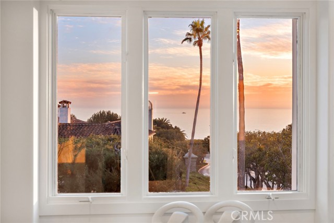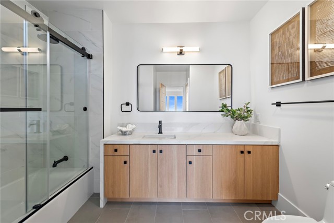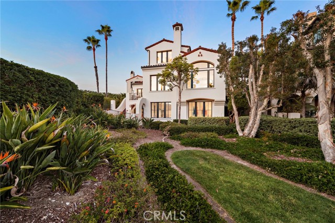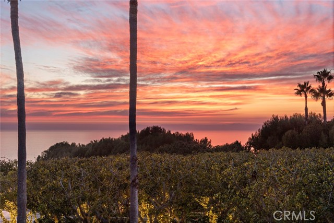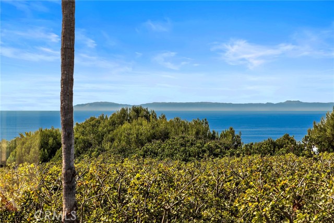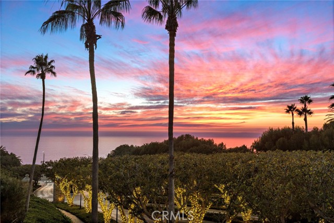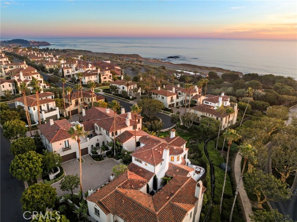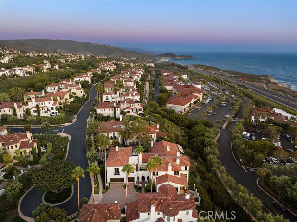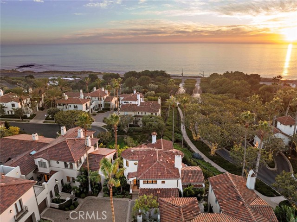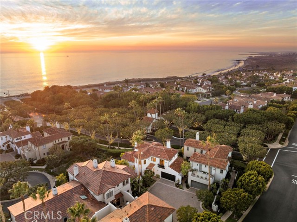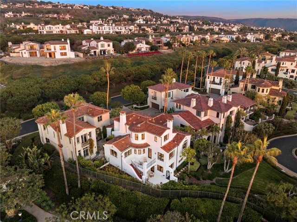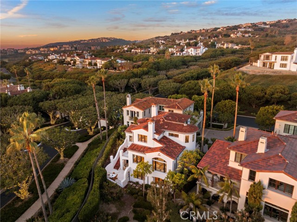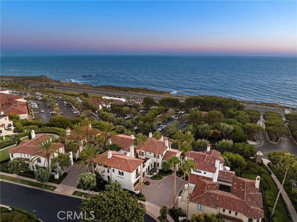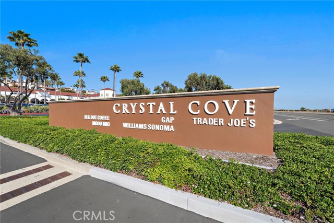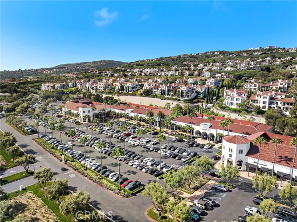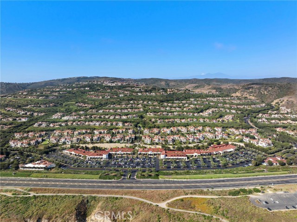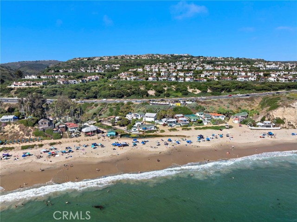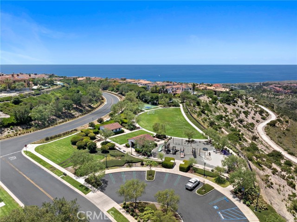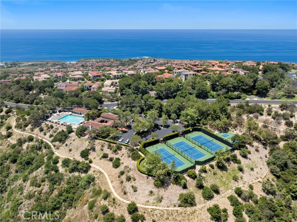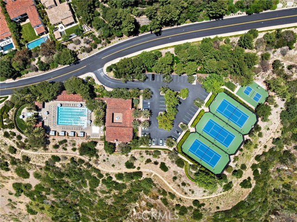Contact Xavier Gomez
Schedule A Showing
84 Sidney Bay Drive, Newport Coast, CA 92657
Priced at Only: $7,495,000
For more Information Call
Address: 84 Sidney Bay Drive, Newport Coast, CA 92657
Property Photos
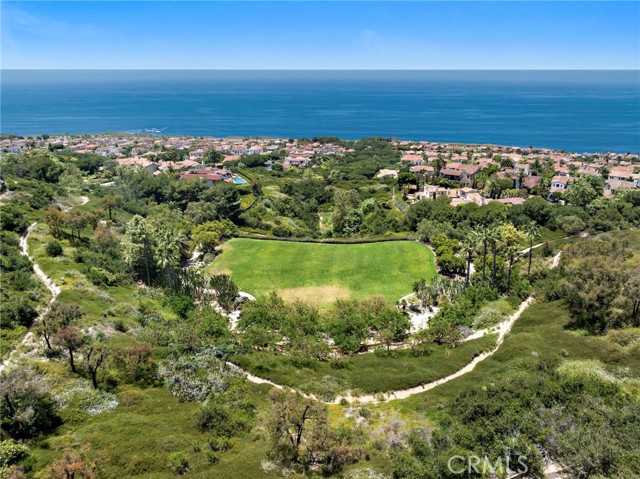
Property Location and Similar Properties
- MLS#: OC24236206 ( Condominium )
- Street Address: 84 Sidney Bay Drive
- Viewed: 4
- Price: $7,495,000
- Price sqft: $2,037
- Waterfront: No
- Year Built: 2002
- Bldg sqft: 3680
- Bedrooms: 3
- Total Baths: 4
- Full Baths: 3
- 1/2 Baths: 1
- Garage / Parking Spaces: 2
- Days On Market: 423
- Additional Information
- County: ORANGE
- City: Newport Coast
- Zipcode: 92657
- Subdivision: Seascape (ccsc)
- Building: Seascape (ccsc)
- District: Laguna Beach Unified
- Elementary School: ELMOR
- Middle School: THURST
- High School: LAGBEA
- Provided by: Pacific Sotheby's Int'l Realty
- Contact: John John

- DMCA Notice
-
DescriptionNestled in the prestigious guard gated community of Crystal Cove, 84 Sidney Bay is a completely remodeled Seascape Villa that offers a new and modern aesthetic with an unmatched coastal lifestyle. This stunning residence, with breathtaking ocean views, is just a short walk from the sand, providing an ideal blend of luxury, tranquility, and connection to nature. Spanning 3,680 square feet across three levels, this home features 3 bedrooms and 3.5 bathrooms, with open, flowing spaces that capitalize on the natural light and sweeping ocean vistas. Expansive windows throughout flood the living areas with sunlight, while vaulted ceilings, recessed LED lighting, and wide plank wood floors enhance the sense of space and warmth. The expanded great room with a new fireplace and stunning ocean backdrop, provides a serene setting for relaxation. The heart of the home is the gourmet kitchen, where custom white oak cabinetry, a quartz topped island with waterfall edges, a temperature controlled wine room, and Thermador appliances come together to create a space both functional and beautiful. The kitchen flows seamlessly into a curved dining nook, which overlooks the Pacific, making it a perfect spot for enjoying the ocean sunset. The primary suite, located on the lower level, is an expansive sanctuary offering direct access to a private outdoor patio. The redesigned ensuite bath features honed marble walls, a rain shower, a freestanding soaking tub, and elegant designer finishes, creating a spa like atmosphere with views of the horizon. A mirrored fitness studio, accessed through one of two custom walk in closets, completes this splendid retreat. Two additional upstairs bedrooms, each with custom closets, and one that captures the same incredible ocean vistas, are equally luxurious with beautifully appointed ensuites. Crystal Cove offers not only privacy and security but also direct walking access to the scenic Crystal Cove Beach and State Park, and shopping Promenade, as well as exclusive community amenities like the Canyon Club. With world class shopping and dining just minutes away, and the Promenade and Crystal Cove Beach, just steps away, 84 Sidney Bay provides the ultimate combination of luxury living and coastal convenience in one of Southern Californias most coveted locations.
Features
Appliances
- 6 Burner Stove
- Convection Oven
- Dishwasher
- Freezer
- Disposal
- Gas Cooktop
- Microwave
- Range Hood
- Refrigerator
- Water Heater
Architectural Style
- Mediterranean
Assessments
- None
Association Amenities
- Pool
- Spa/Hot Tub
- Sauna
- Picnic Area
- Playground
- Tennis Court(s)
- Sport Court
- Guard
- Security
- Controlled Access
Association Fee
- 1202.00
Association Fee Frequency
- Monthly
Commoninterest
- Planned Development
Common Walls
- No Common Walls
Cooling
- Central Air
Country
- US
Days On Market
- 126
Direction Faces
- Northeast
Eating Area
- Breakfast Counter / Bar
- Breakfast Nook
- Dining Room
- In Kitchen
- In Living Room
Electric
- Electricity - On Property
Elementary School
- ELMOR
Elementaryschool
- El Morro
Entry Location
- Front
Fencing
- None
Fireplace Features
- Family Room
Flooring
- Tile
- Wood
Garage Spaces
- 2.00
Heating
- Central
- Fireplace(s)
- Forced Air
- Natural Gas
High School
- LAGBEA
Highschool
- Laguna Beach
Interior Features
- 2 Staircases
- Balcony
- Cathedral Ceiling(s)
- Living Room Balcony
- Quartz Counters
- Recessed Lighting
- Unfurnished
Laundry Features
- Dryer Included
- Individual Room
- Inside
- Washer Included
Levels
- Three Or More
Living Area Source
- Seller
Lockboxtype
- None
Lot Features
- Level with Street
- Park Nearby
- Walkstreet
- Zero Lot Line
Middle School
- THURST
Middleorjuniorschool
- Thurston
Parcel Number
- 93534815
Parking Features
- Garage
- Garage - Single Door
- Shared Driveway
Patio And Porch Features
- Covered
- Patio
- Front Porch
- Terrace
Pool Features
- Association
Postalcodeplus4
- 2105
Property Type
- Condominium
Property Condition
- Turnkey
- Updated/Remodeled
Road Frontage Type
- Private Road
Road Surface Type
- Paved
Roof
- Spanish Tile
School District
- Laguna Beach Unified
Security Features
- 24 Hour Security
- Gated with Attendant
- Carbon Monoxide Detector(s)
- Fire Sprinkler System
- Gated Community
- Gated with Guard
- Guarded
- Smoke Detector(s)
- Wired for Alarm System
Sewer
- Public Sewer
Spa Features
- Association
Subdivision Name Other
- Seascape (CCSC)
Utilities
- Cable Available
- Electricity Connected
- Natural Gas Connected
- Phone Available
- Sewer Connected
- Water Connected
View
- Catalina
- Neighborhood
- Ocean
- Water
Virtual Tour Url
- https://vimeo.com/1036911461
Water Source
- Public
Window Features
- Double Pane Windows
Year Built
- 2002
Year Built Source
- Public Records

- Xavier Gomez, BrkrAssc,CDPE
- RE/MAX College Park Realty
- BRE 01736488
- Fax: 714.975.9953
- Mobile: 714.478.6676
- salesbyxavier@gmail.com



