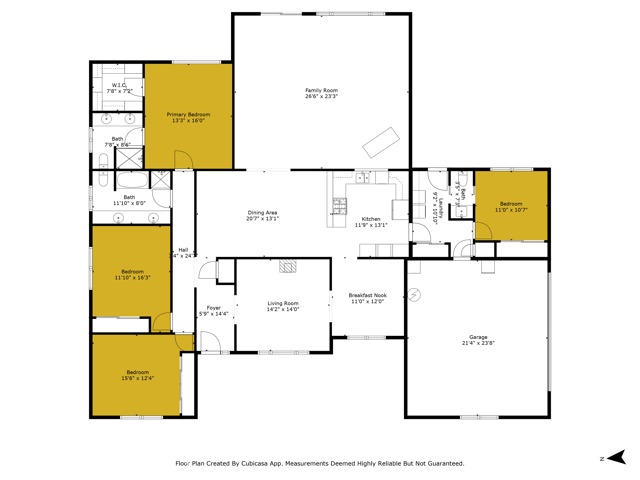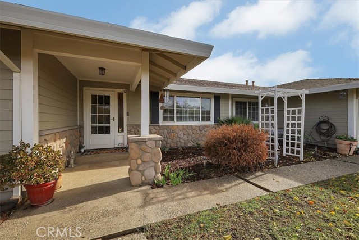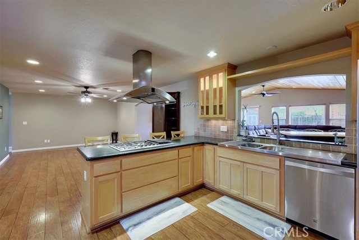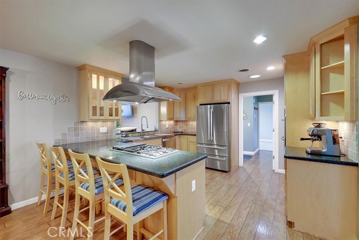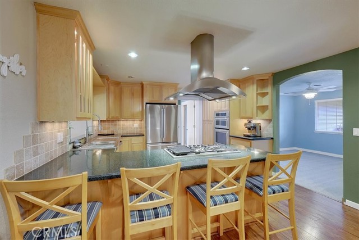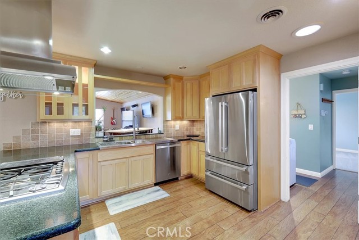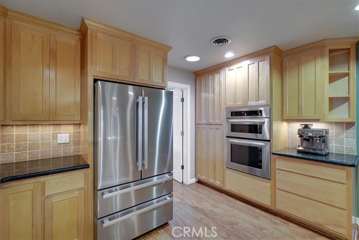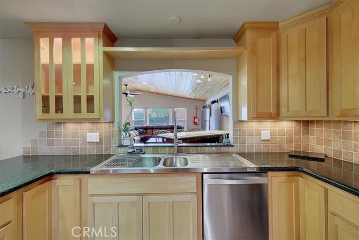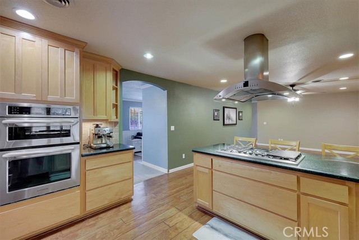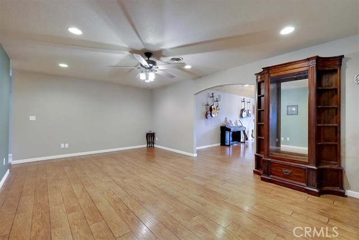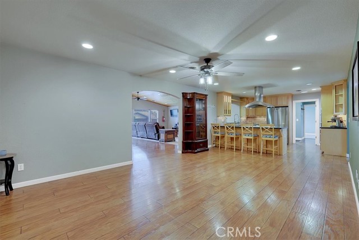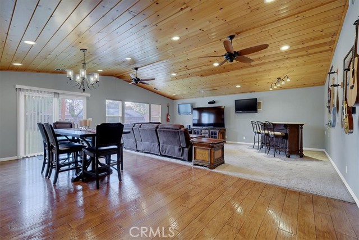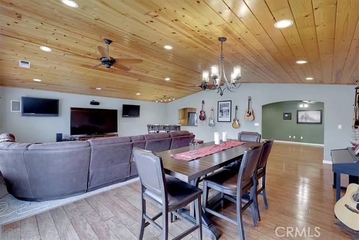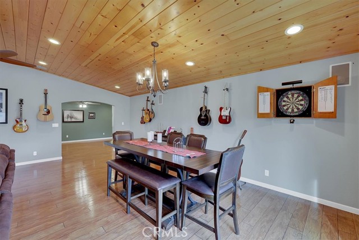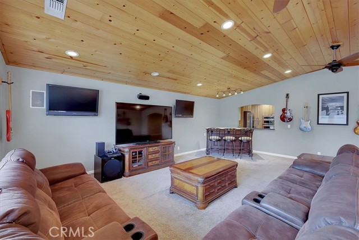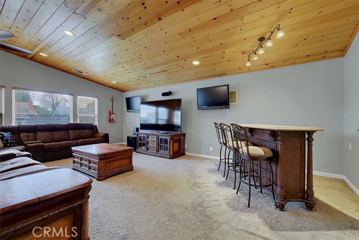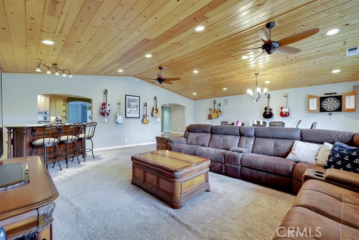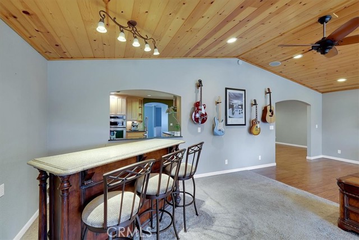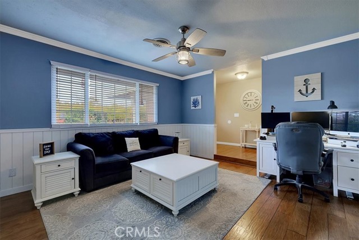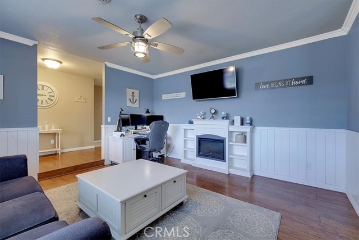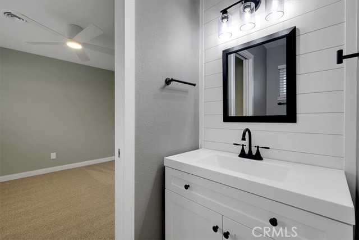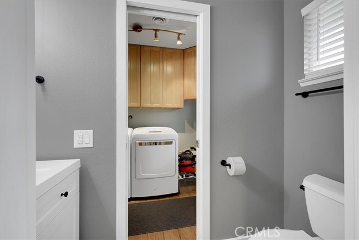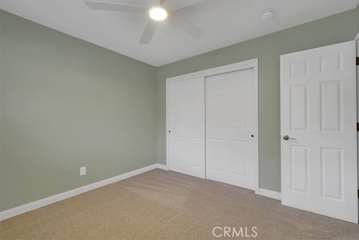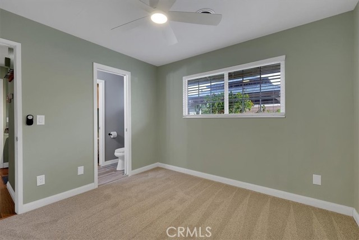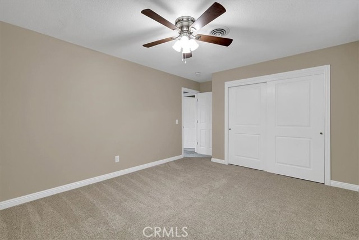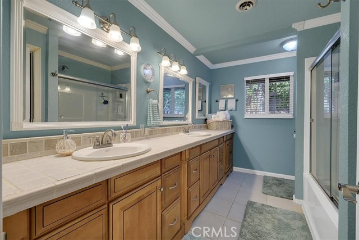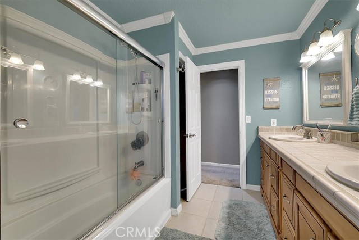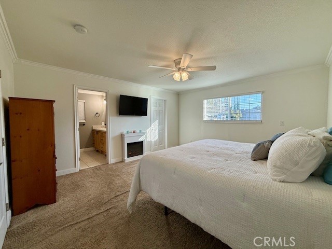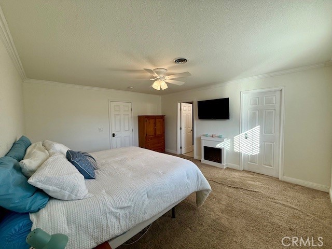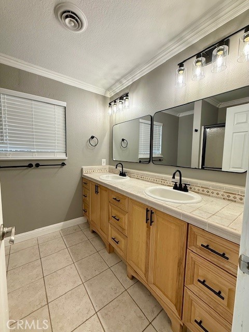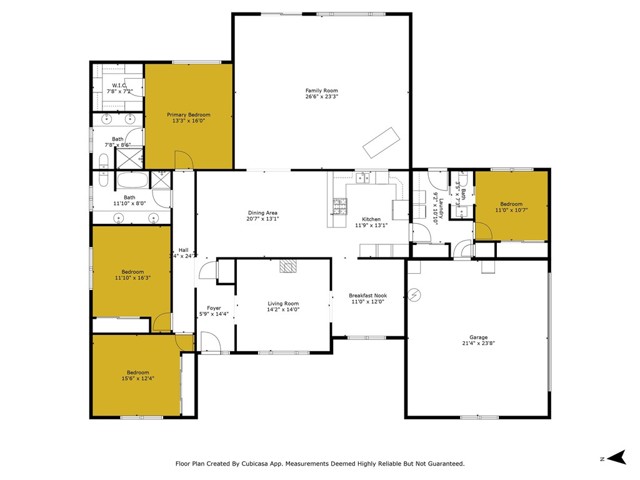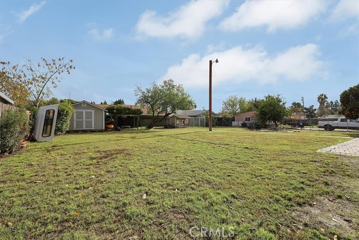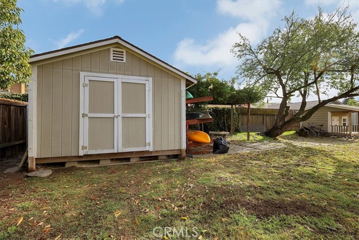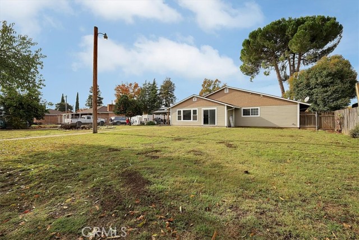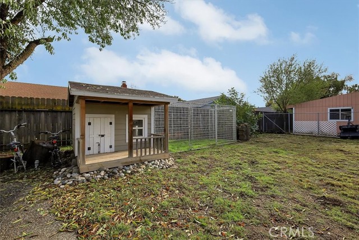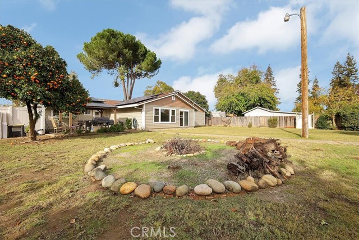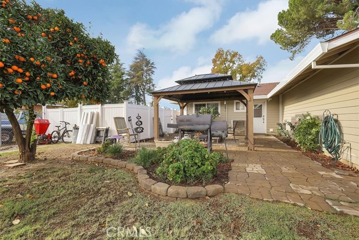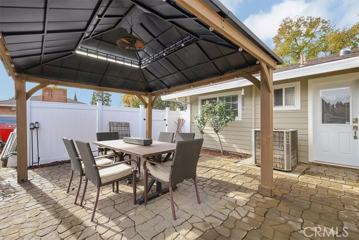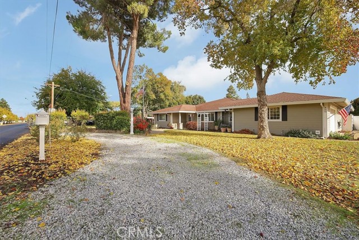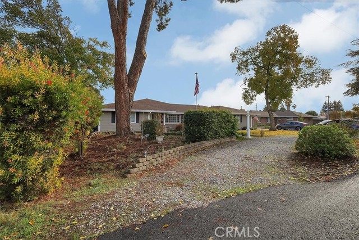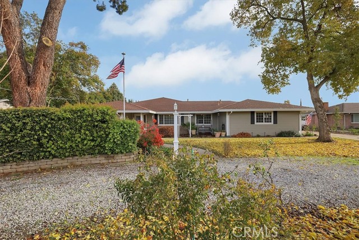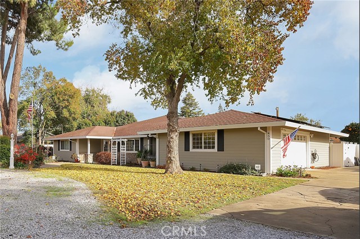Contact Xavier Gomez
Schedule A Showing
450 Harding Road, Yuba City, CA 95993
Priced at Only: $615,000
For more Information Call
Mobile: 714.478.6676
Address: 450 Harding Road, Yuba City, CA 95993
Property Photos
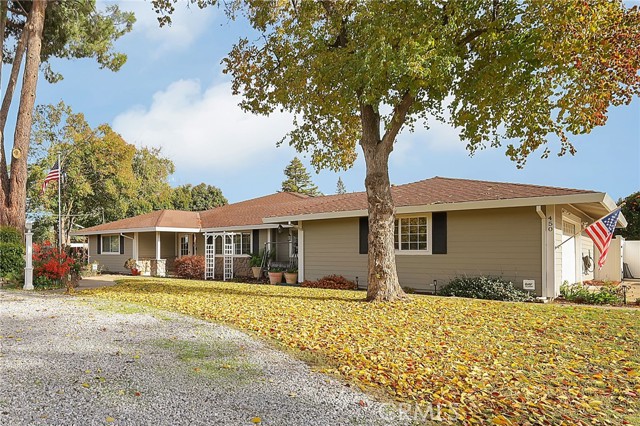
Property Location and Similar Properties
- MLS#: SN24241533 ( Single Family Residence )
- Street Address: 450 Harding Road
- Viewed: 4
- Price: $615,000
- Price sqft: $216
- Waterfront: No
- Year Built: 1979
- Bldg sqft: 2842
- Bedrooms: 4
- Total Baths: 3
- Full Baths: 2
- 1/2 Baths: 1
- Garage / Parking Spaces: 2
- Days On Market: 326
- Additional Information
- County: SUTTER
- City: Yuba City
- Zipcode: 95993
- District: Yuba City Unified
- Provided by: Berkshire Hathaway HomeServices Heritage, REALTORS
- Contact: Terri Terri

- DMCA Notice
-
DescriptionExceptional Value! Appraised at $618,500. This stunningly updated home offers 2,842 sq ft living space, including a spacious family/media room with permits. The elegant layout features a formal entry, separate living & family rooms, & an expansive dining area perfect for entertaining. With four generously sized bedrooms, there's ample room for comfort & privacy. The gourmet kitchen is a chef's dream, showcasing sleek quartz countertops, custom maple cabinetry, GE Profile stainless steel appliances, & a convenient coffee bar. The beautifully remodeled bathrooms, fresh paint, & refinished hardwood floors throughout add a touch of modern luxury. A dedicated laundry room enhances convenience. Impressive upgrades include energy efficient windows, new electrical wiring, updated plumbing, and a 2020 whole house fan for year round comfort. Additional features such as a well pump, water softener, security system, and a large backyard with a shed and dog run make this home truly exceptional. Solar lease for energy efficiency. Move in ready w/ contemporary finishes & meticulous attention to detail, this home offers the perfect blend of style & functionality. Seller will leave stainless refrigerator, riding lawnmower and 2 side TV's in the family/media room if buyer would like.
Features
Appliances
- Convection Oven
- Dishwasher
- Double Oven
- ENERGY STAR Qualified Appliances
- Disposal
- Gas Cooktop
- Ice Maker
- Microwave
- Range Hood
Architectural Style
- Traditional
Assessments
- Unknown
Association Amenities
- Fire Pit
Association Fee
- 0.00
Commoninterest
- None
Common Walls
- No Common Walls
Construction Materials
- Hardboard
Cooling
- Central Air
- Whole House Fan
Country
- US
Days On Market
- 114
Eating Area
- Breakfast Counter / Bar
- In Family Room
- Dining Room
Electric
- 220 Volts in Kitchen
- 220 Volts in Laundry
Entry Location
- RESI
Fencing
- Chain Link
- Vinyl
- Wood
Fireplace Features
- None
Flooring
- Carpet
- Tile
- Wood
Foundation Details
- Raised
- Slab
Garage Spaces
- 2.00
Green Energy Efficient
- Appliances
- Windows
Green Energy Generation
- Solar
Heating
- Central
- Natural Gas
Inclusions
- Solar Lease - Sunrun
Interior Features
- Bar
- Built-in Features
- Cathedral Ceiling(s)
- Ceiling Fan(s)
- High Ceilings
- Open Floorplan
- Quartz Counters
- Storage
- Sunken Living Room
- Tile Counters
Laundry Features
- Electric Dryer Hookup
- Individual Room
- Inside
Levels
- One
Living Area Source
- Assessor
Lockboxtype
- Combo
- Supra
Lot Features
- Landscaped
- Lawn
- Sprinklers Manual
- Yard
Parcel Number
- 057150102000
Parking Features
- Circular Driveway
- Driveway - Combination
- Concrete
- Gravel
- Driveway Level
- Garage - Two Door
- Off Street
- RV Access/Parking
Patio And Porch Features
- Covered
- Patio Open
- Porch
Pool Features
- None
Property Type
- Single Family Residence
Property Condition
- Additions/Alterations
- Building Permit
- Turnkey
- Updated/Remodeled
Road Frontage Type
- Country Road
Road Surface Type
- Paved
Roof
- Composition
School District
- Yuba City Unified
Security Features
- Carbon Monoxide Detector(s)
- Security System
- Smoke Detector(s)
Sewer
- Septic Type Unknown
Spa Features
- None
Utilities
- Cable Connected
- Electricity Connected
- Natural Gas Connected
- Sewer Connected
- Water Connected
View
- Orchard
Water Source
- Private
- Well
Window Features
- Blinds
- ENERGY STAR Qualified Windows
Year Built
- 1979
Year Built Source
- Assessor
Zoning
- R1

- Xavier Gomez, BrkrAssc,CDPE
- RE/MAX College Park Realty
- BRE 01736488
- Mobile: 714.478.6676
- Fax: 714.975.9953
- salesbyxavier@gmail.com



