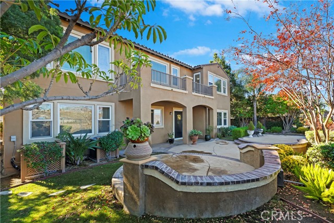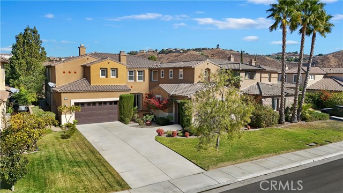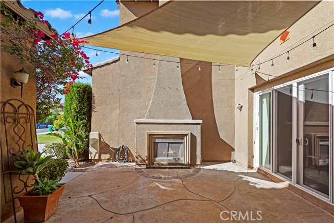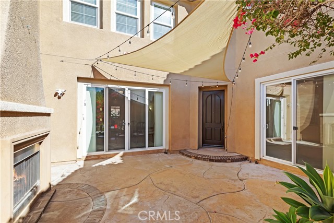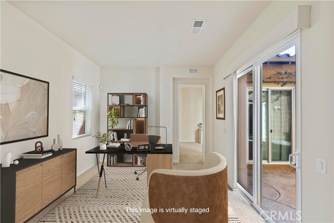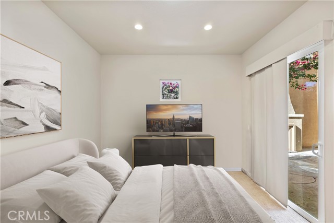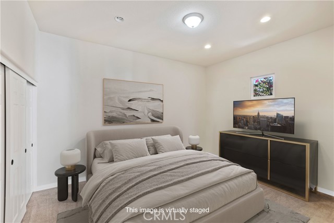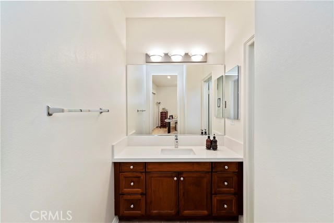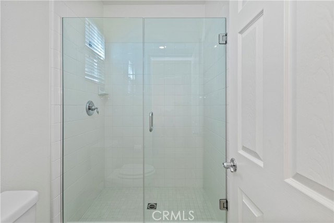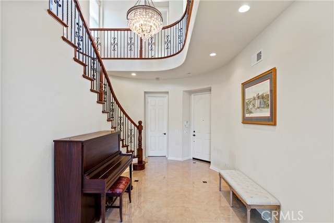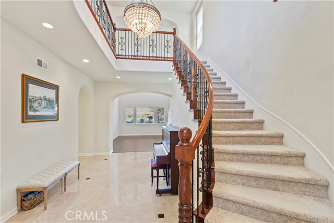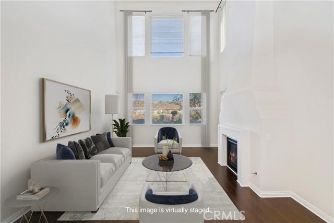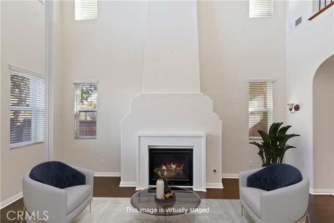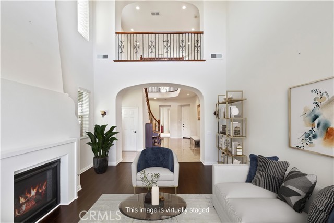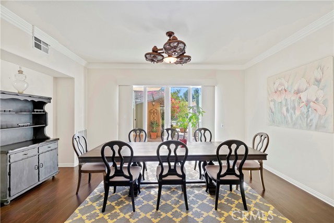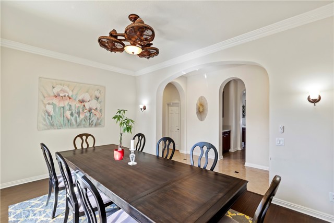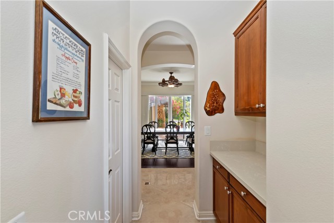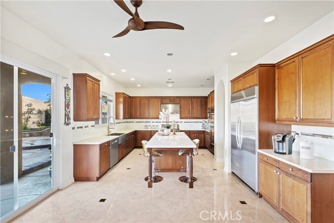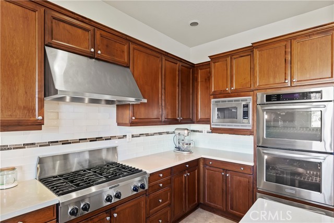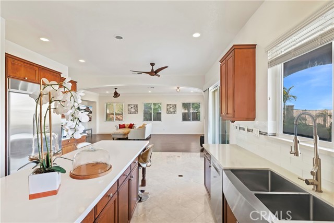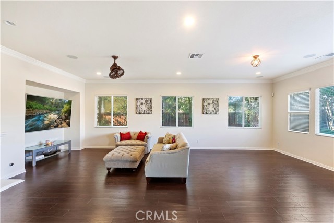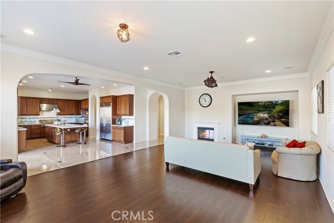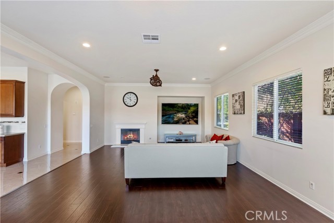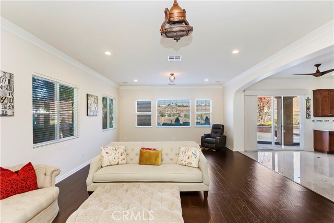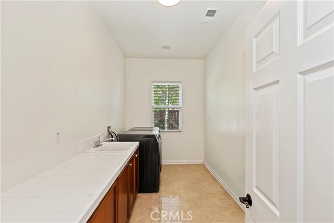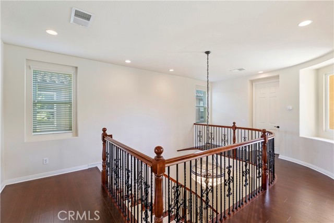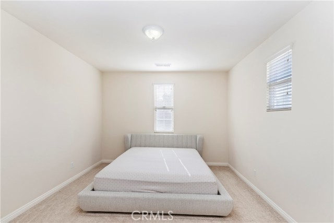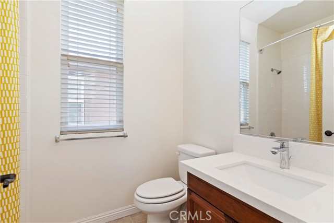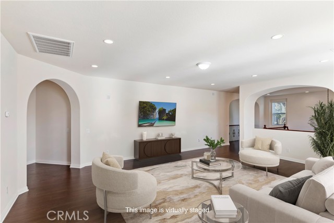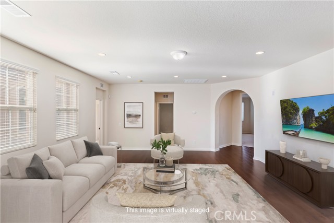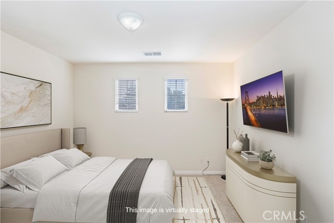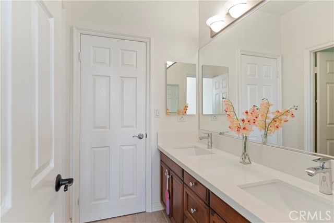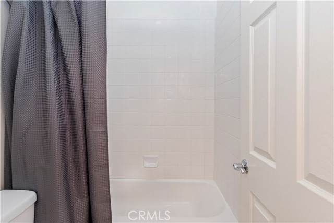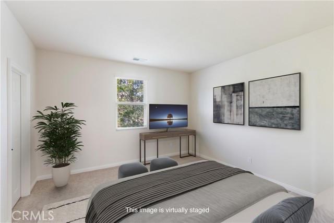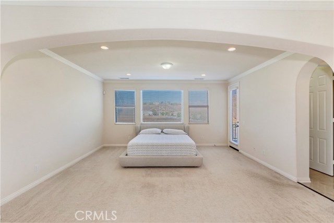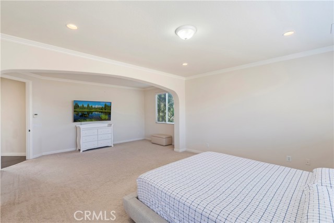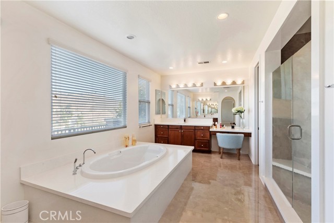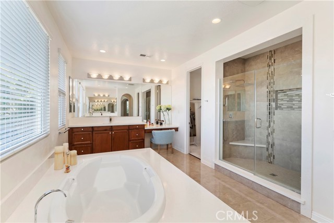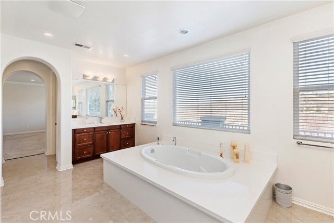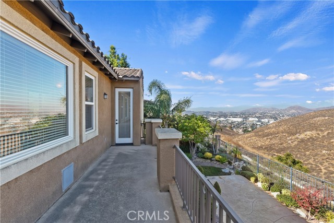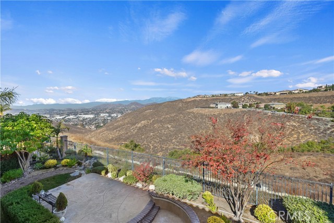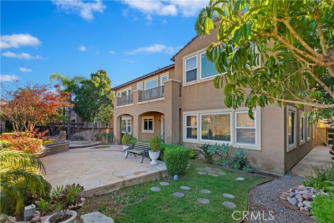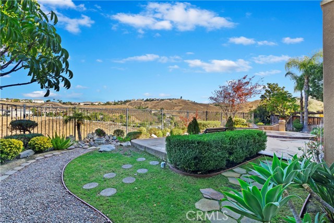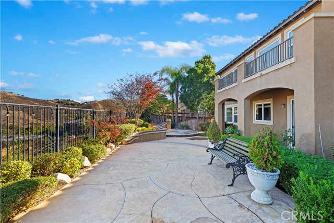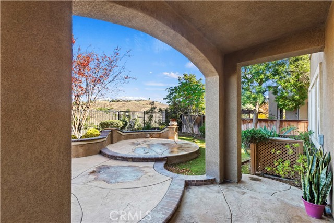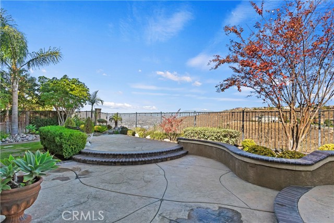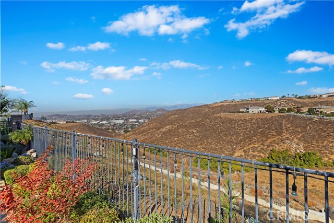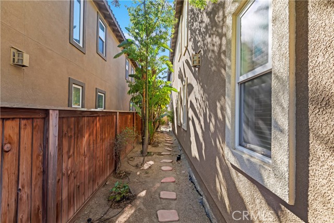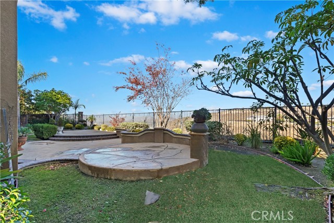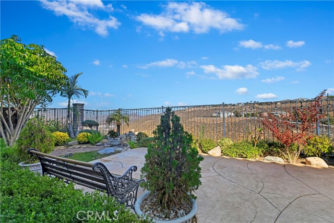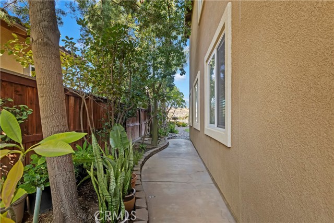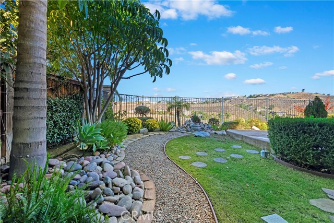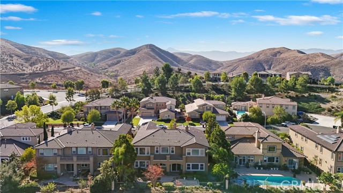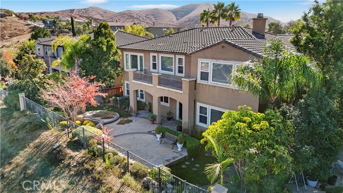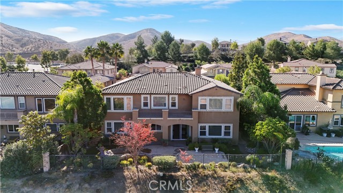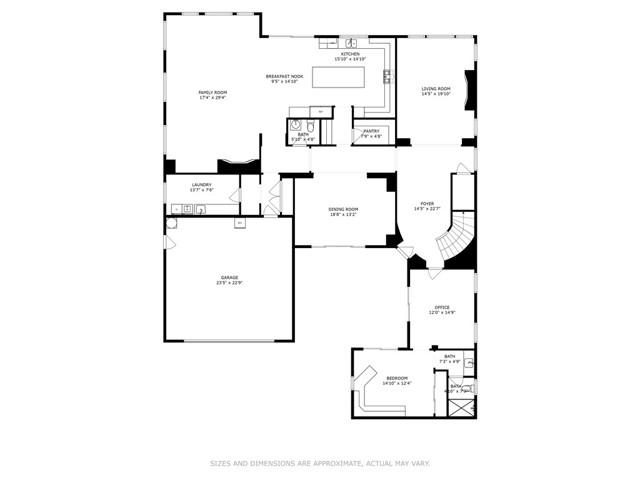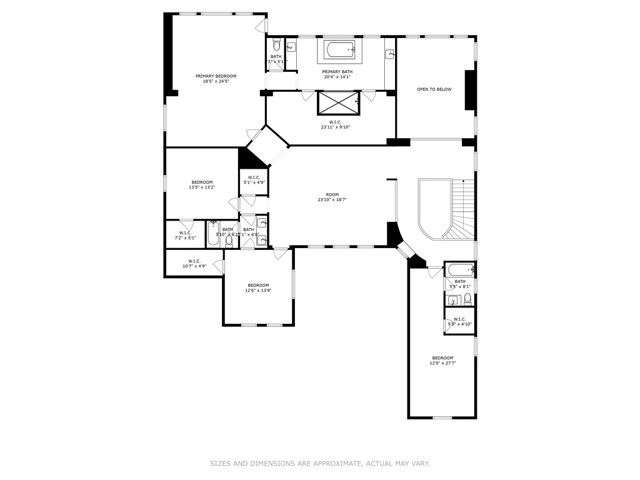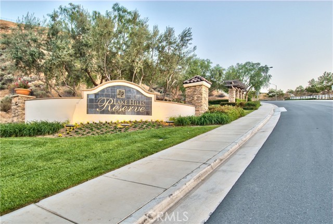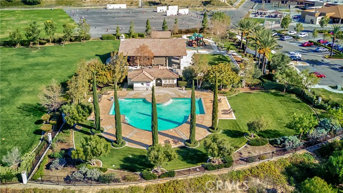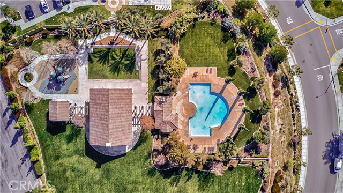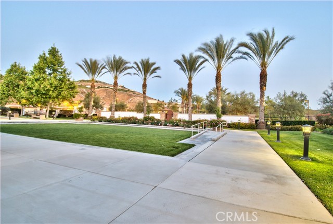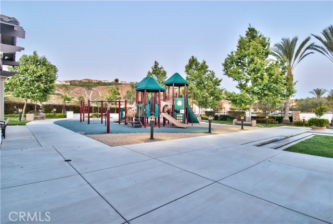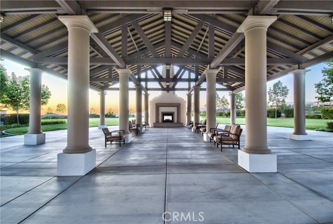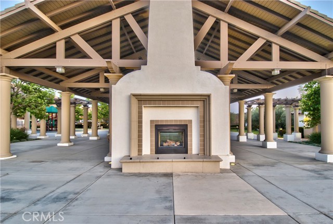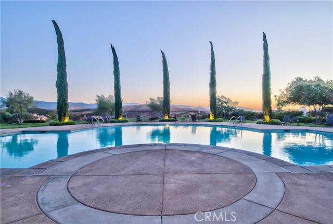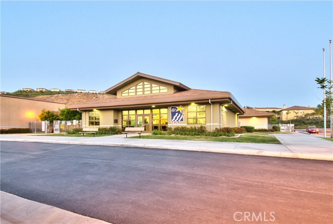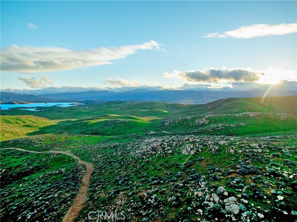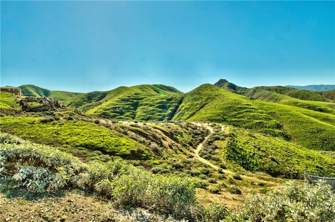Contact Xavier Gomez
Schedule A Showing
15720 Glendon Creek Court, Riverside, CA 92503
Priced at Only: $1,268,800
For more Information Call
Mobile: 714.478.6676
Address: 15720 Glendon Creek Court, Riverside, CA 92503
Property Photos
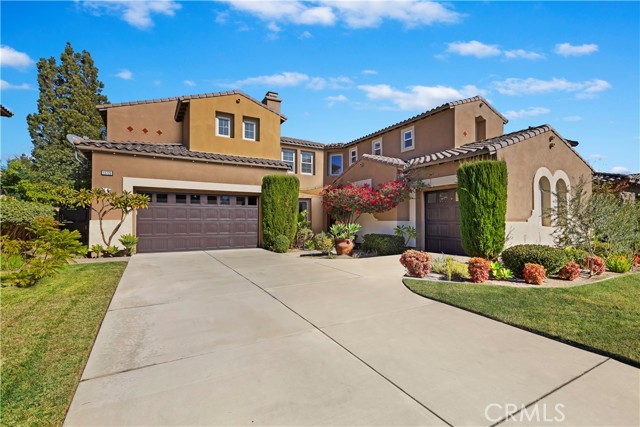
Property Location and Similar Properties
- MLS#: OC24237858 ( Single Family Residence )
- Street Address: 15720 Glendon Creek Court
- Viewed: 9
- Price: $1,268,800
- Price sqft: $236
- Waterfront: Yes
- Wateraccess: Yes
- Year Built: 2007
- Bldg sqft: 5370
- Bedrooms: 5
- Total Baths: 5
- Full Baths: 4
- 1/2 Baths: 1
- Garage / Parking Spaces: 3
- Days On Market: 29
- Additional Information
- County: RIVERSIDE
- City: Riverside
- Zipcode: 92503
- District: Alvord Unified
- Elementary School: LAKHIL
- High School: HILLCR
- Provided by: Keller Williams Realty
- Contact: Chris Chris

- DMCA Notice
-
DescriptionVIEWS, CUL DE SAC situated, and THE MOST DESIRABLE FLOOR PLAN in a most desirable Riverside community the prestigious "Lake Hills Reserve"! So what makes this 5,370 SqFt, 5 Bed/4.5 Bath floor plan so desirable? For starters, the GROUND LEVEL IN LAW SUITE: bedroom, bathroom, retreat, and its own entrance through the courtyard. Additional reasons are the grand entry leading to the fireplace warmed living room both with sky high ceilings and a formal dining room just down the hall. Passing through the butler's pantry we have the kitchen with quartz countertops and stainless appliances including built in microwave and fridge all open to the family room also warmed by a fireplace. An elegant iron staircase leads up to the HUGE loft and equally spacious primary bedroom with its own fireplace warmed retreat, private balcony, and huge bath with his and hers sinks and closets. Down the hall from the primary is a Jack & Jill bedroom set up and an additional bedroom on the opposite wing of the home featuring its own ensuite bathroom. Step outside to a backyard designed with serenity in mind, where meticulous landscaping creates a tranquil oasis for both intimate family moments and grand entertaining. This property truly embodies luxury living for every occasion. And what of the community? Well, the exclusive Lake Hills Reserve offers its residents an ideal mountaintop locale removed from city life, yet close to Riversides many cultural and educational amenities and near all the shopping attractions! In addition to the hiking, stunning sunsets, the quiet, and panoramic mountaintop views in this patrol guarded community, residents enjoy a private residents club including a swimming pool, playground, park, an open air fireplace pavilion, and the HIGHLY rated Lake Hills Elementary School. This is an ideal location for commuters as the 91 FWY & Metro link are both VERY close by. Are you ready for the Lake Hills Reserve lifestyle?
Features
Appliances
- 6 Burner Stove
- Convection Oven
- Dishwasher
- Double Oven
- Disposal
- Gas Cooktop
- Microwave
- Range Hood
- Refrigerator
- Water Line to Refrigerator
Architectural Style
- Traditional
Assessments
- Special Assessments
Association Amenities
- Pool
- Spa/Hot Tub
- Barbecue
- Picnic Area
- Playground
- Sport Court
- Maintenance Grounds
- Security
Association Fee
- 185.00
Association Fee Frequency
- Monthly
Builder Name
- Brehm
Commoninterest
- Planned Development
Common Walls
- No Common Walls
Cooling
- Central Air
- Dual
Country
- US
Days On Market
- 132
Eating Area
- In Family Room
- Dining Room
- In Kitchen
Electric
- Electricity - On Property
Elementary School
- LAKHIL
Elementaryschool
- Lake Hills
Entry Location
- Ground
Fencing
- Wood
- Wrought Iron
Fireplace Features
- Family Room
- Living Room
- Primary Retreat
- Outside
Flooring
- Carpet
- Tile
- Vinyl
- Wood
Foundation Details
- Slab
Garage Spaces
- 3.00
Green Energy Efficient
- Windows
Heating
- Central
- Fireplace(s)
High School
- HILLCR
Highschool
- Hillcrest
Interior Features
- Balcony
- Built-in Features
- Cathedral Ceiling(s)
- Ceiling Fan(s)
- Crown Molding
- Granite Counters
- High Ceilings
- In-Law Floorplan
- Open Floorplan
- Pantry
- Quartz Counters
- Recessed Lighting
- Storage
- Two Story Ceilings
Laundry Features
- Gas & Electric Dryer Hookup
- Individual Room
- Washer Hookup
Levels
- Two
Living Area Source
- Assessor
Lockboxtype
- None
Lot Features
- Back Yard
- Cul-De-Sac
- Front Yard
- Landscaped
- Lawn
- Level with Street
- Lot 10000-19999 Sqft
- Sprinkler System
Parcel Number
- 135530002
Parking Features
- Garage
Patio And Porch Features
- Slab
Pool Features
- Association
- Heated
- In Ground
Postalcodeplus4
- 5584
Property Type
- Single Family Residence
Property Condition
- Turnkey
Road Frontage Type
- City Street
Road Surface Type
- Paved
Roof
- Spanish Tile
School District
- Alvord Unified
Security Features
- Carbon Monoxide Detector(s)
- Smoke Detector(s)
Sewer
- Public Sewer
Spa Features
- Association
- Heated
- In Ground
Subdivision Name Other
- Lake Hills Reserve
Utilities
- Electricity Connected
- Natural Gas Connected
- Sewer Connected
- Water Connected
View
- City Lights
- Hills
- Neighborhood
- Valley
Virtual Tour Url
- https://www.tourfactory.com/idxr3182110
Water Source
- Public
Window Features
- Double Pane Windows
Year Built
- 2007
Year Built Source
- Assessor
Zoning
- R-1-10000

- Xavier Gomez, BrkrAssc,CDPE
- RE/MAX College Park Realty
- BRE 01736488
- Mobile: 714.478.6676
- Fax: 714.975.9953
- salesbyxavier@gmail.com


