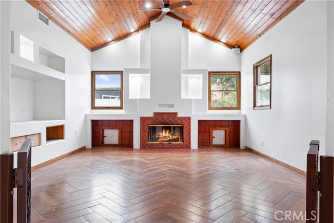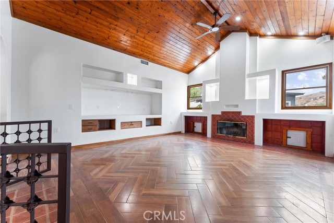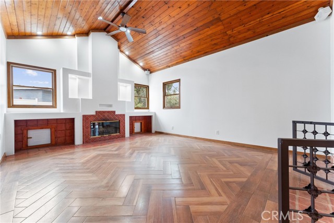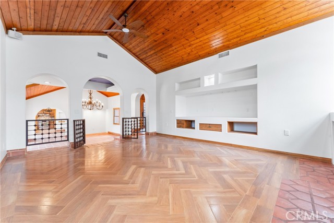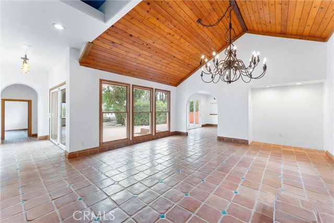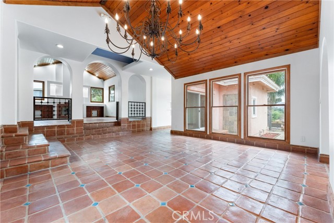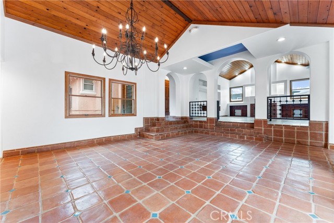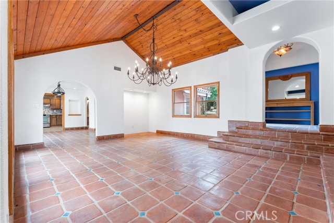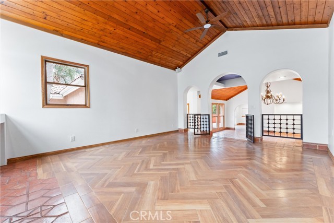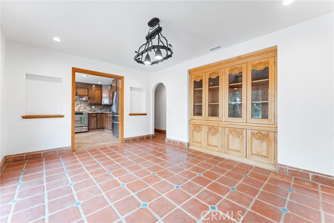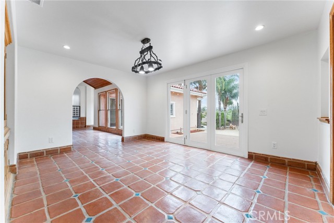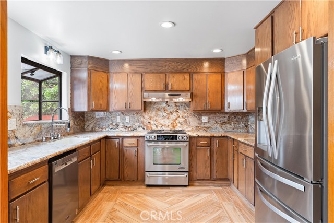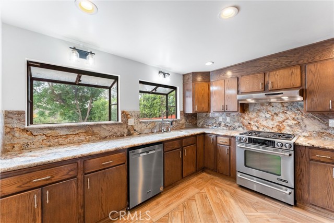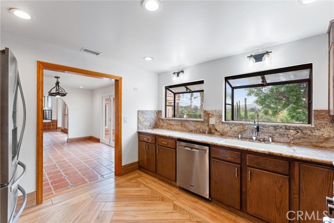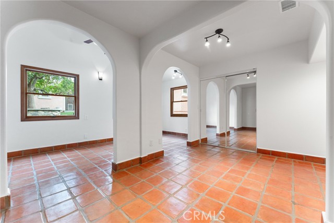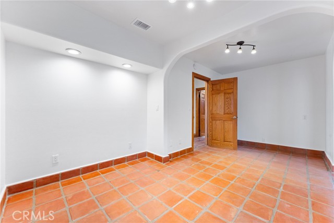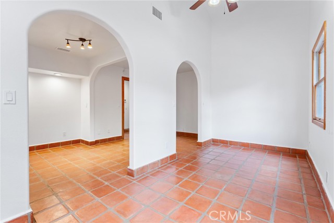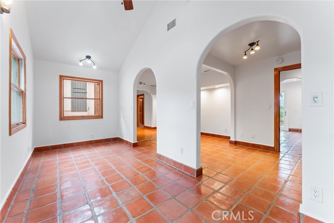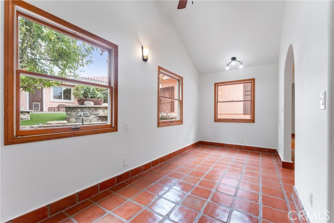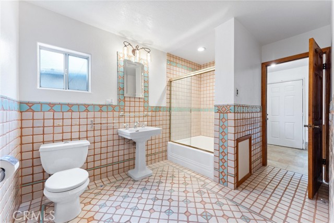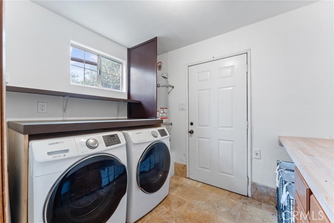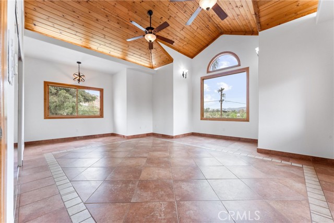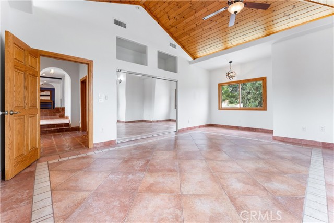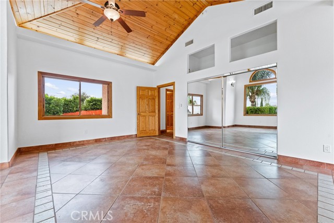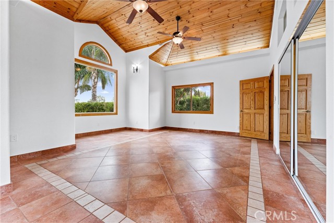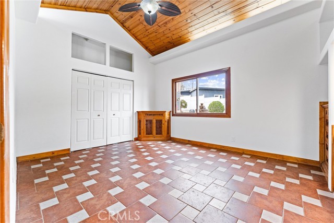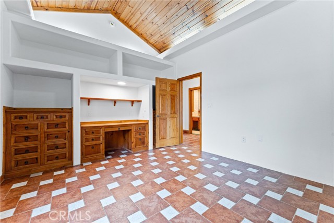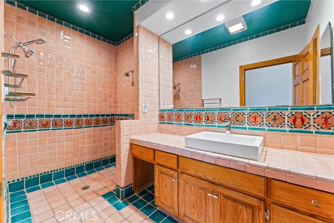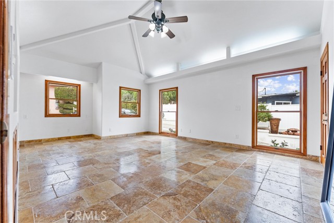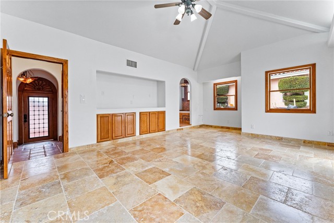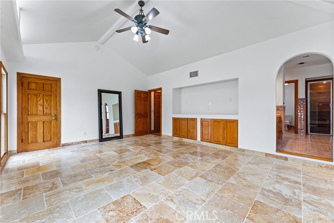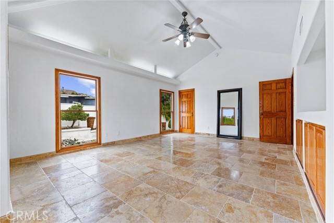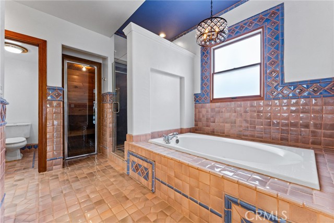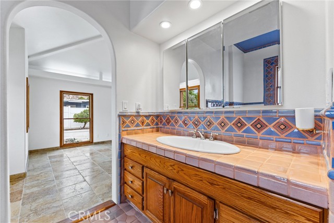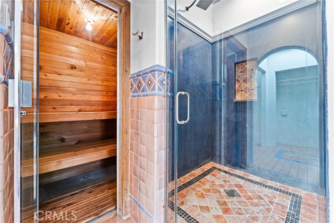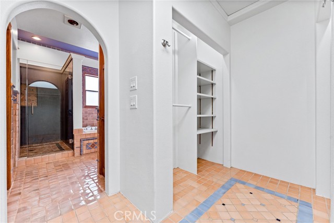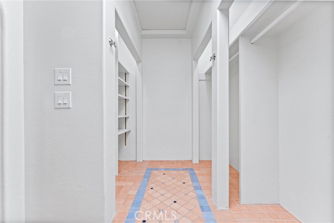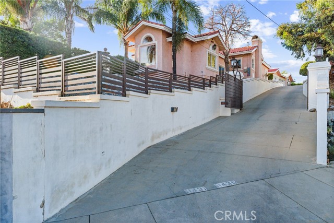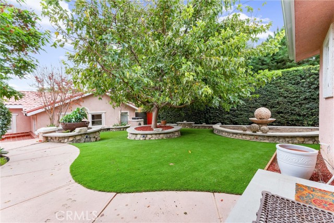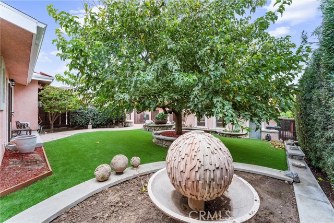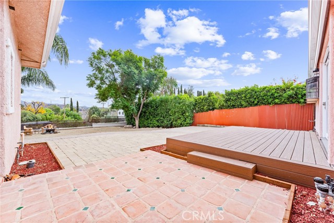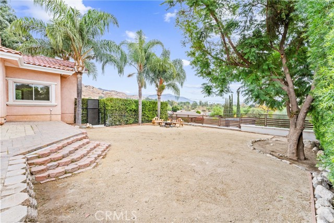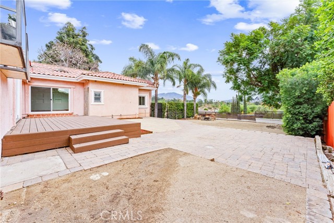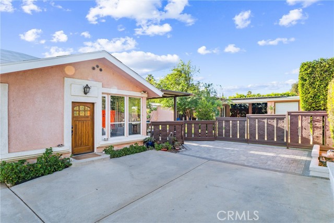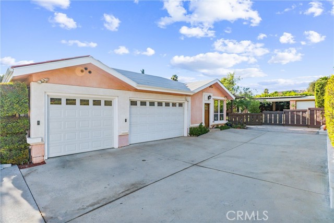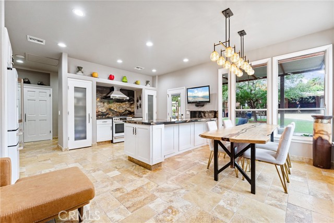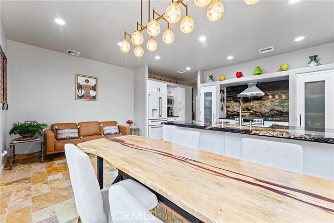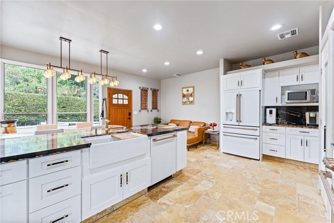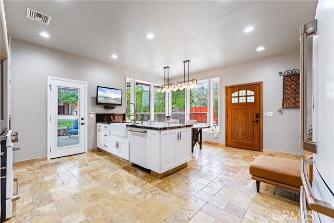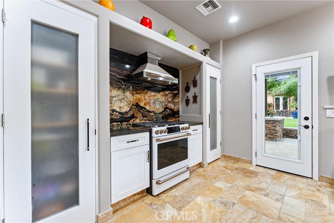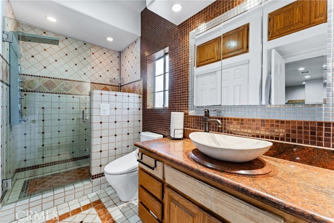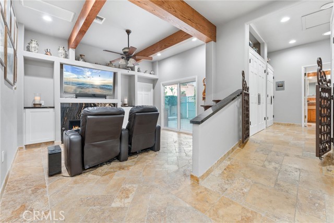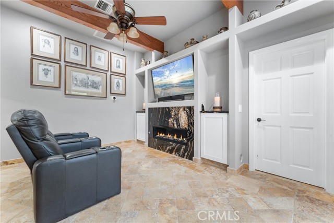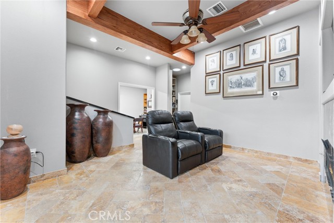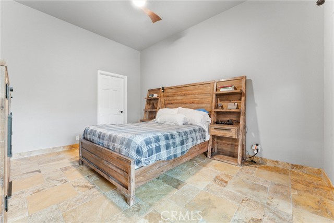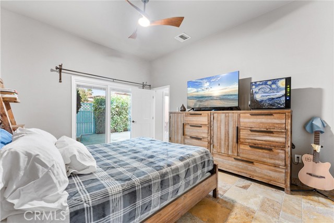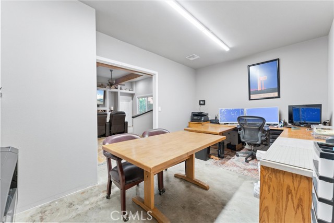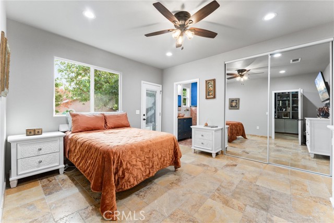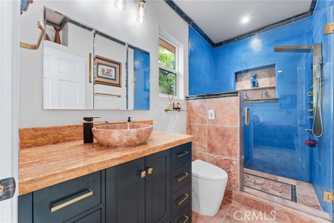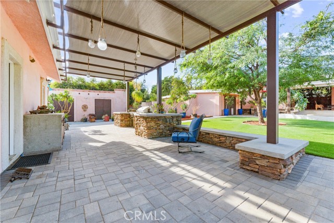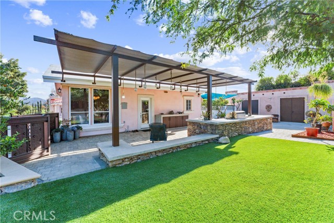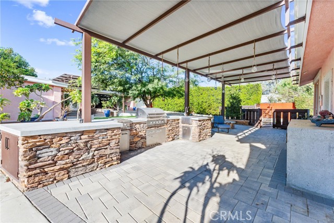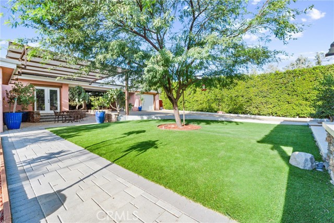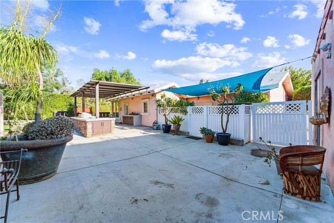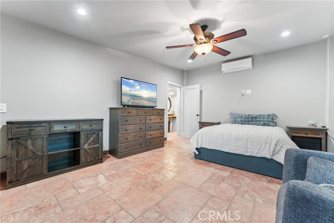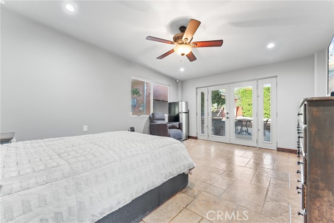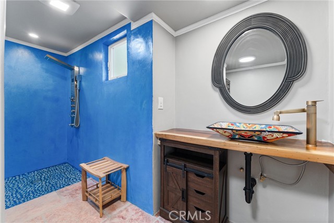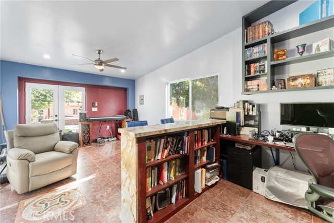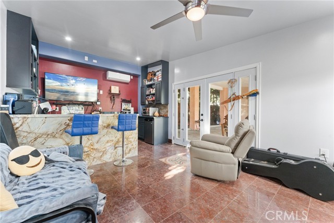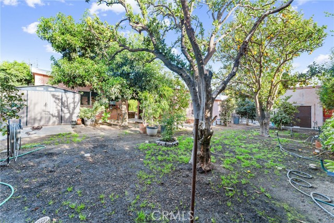Contact Xavier Gomez
Schedule A Showing
11431 Clybourn Avenue, Lakeview Terrace, CA 91342
Priced at Only: $1,975,000
For more Information Call
Mobile: 714.478.6676
Address: 11431 Clybourn Avenue, Lakeview Terrace, CA 91342
Property Photos
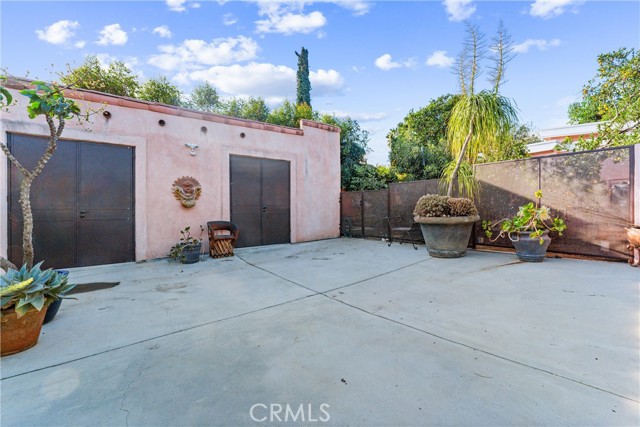
Property Location and Similar Properties
- MLS#: PW24241927 ( Duplex )
- Street Address: 11431 Clybourn Avenue
- Viewed: 4
- Price: $1,975,000
- Price sqft: $0
- Waterfront: No
- Year Built: 1947
- Bldg sqft: 0
- Days On Market: 242
- Additional Information
- County: LOS ANGELES
- City: Lakeview Terrace
- Zipcode: 91342
- Provided by: Keller Williams Realty
- Contact: Kim Kim

- DMCA Notice
-
DescriptionA Truly Exceptional Property: A Harmonious Blend of Craftsmanship, Function, and Beauty This expansive lot is a rare gem, thoughtfully designed to offer a seamless combination of style and utility. Whether youre a multi generational family, an investor seeking a family home with rental potential, or an entrepreneur in need of an office space separate from your living area, this unique "compound" has something for everyone. Main Residence (House #1): 4 Bedrooms | 3 Bathrooms with 3147 sf Accessory Dwelling Unit (ADU #2): 2 Bedrooms | 2 Bathrooms with approx 1880 sf living space Charming Casita: 1 Bedroom | 1 Bathroom with approx 300 sf Office/Music/Art Studio: Flexible space with 1 Bedroom and Kitchenette with appox 250 sf House #1: A private deck with a cozy firepit, a dedicated dog kennel, and beautifully landscaped grounds with artificial turf, mature trees, and vibrant plantings invite both relaxation and enjoyment. ADU #2: This charming retreat features a private bedroom patio, a spacious kitchen patio with an outdoor cooking area, and a shaded awning for year round enjoyment. Casita: A serene haven offering a shaded awning and lush landscaping, complete with gorgeous trees and plantings, offering a tranquil escape. Office/Studio: A paved, covered patio with ceiling fans provides a perfect setting for work or creative endeavors, blending productivity with comfort. Additional Features: 4 Car Garage and ample guest parking RV Potential and room for expansion Outbuilding/Storage matching the aesthetic of the main buildings A Storage Shed nestled in the garden near avocado and fruit trees, perfect for gardening tools or extra storage. Luxury & Privacy with City Convenience This property offers the best of both worldsseclusion and privacy amidst a thoughtfully designed environment, yet still close to freeways, schools, and shopping. Its a dream come true for equestrian enthusiasts, with nearby riding schools, boarding options, and a wealth of trails to explore. Hansen Dam's recreational park offers golf, fishing, an aquatic center, and more just moments away. This exceptional property is a must seeprofessionally curated, with every detail considered, including stunning custom ironwork and design finishes that set this home apart. Schedule your Tour today!
Features
Accessibility Features
- None
Appliances
- Dishwasher
- Disposal
- Gas Range
- Gas Water Heater
- Microwave
- Range Hood
- Vented Exhaust Fan
- Water Line to Refrigerator
Architectural Style
- Contemporary
- Spanish
Assessments
- Unknown
Association Fee
- 0.00
Building Area Total
- 5027.00
Commoninterest
- None
Common Walls
- No Common Walls
Construction Materials
- Drywall Walls
- Ducts Professionally Air-Sealed
- Stucco
Cooling
- Central Air
- Ductless
Country
- US
Days On Market
- 267
Direction Faces
- Northeast
Door Features
- Insulated Doors
- Mirror Closet Door(s)
- Sliding Doors
Electric
- 220 Volts in Kitchen
Electric Expense
- 0.00
Entry Location
- SE
Fencing
- Excellent Condition
- Privacy
- Vinyl
- Wrought Iron
Fireplace Features
- Family Room
- Gas
Flooring
- Stone
- Tile
Foundation Details
- Slab
Fuel Expense
- 0.00
Garage Spaces
- 4.00
Heating
- Central
- Ductless
Insurance Expense
- 0.00
Interior Features
- Beamed Ceilings
- Cathedral Ceiling(s)
- Ceiling Fan(s)
- Copper Plumbing Full
- Granite Counters
- In-Law Floorplan
- Open Floorplan
- Pantry
- Storage
- Tile Counters
Laundry Features
- Gas Dryer Hookup
- In Garage
- Individual Room
- Inside
- Washer Hookup
Levels
- One
Lockboxtype
- None
Lot Features
- 2-5 Units/Acre
- Back Yard
- Garden
- Lot 20000-39999 Sqft
- Irregular Lot
- Paved
- Secluded
- Sprinkler System
- Up Slope from Street
- Utilities - Overhead
- Yard
Netoperatingincome
- 0.00
Other Structures
- Guest House
- Outbuilding
- Shed(s)
- Storage
- Two On A Lot
- Workshop
Parcel Number
- 2530023004
Parking Features
- Driveway
- Concrete
- Driveway Up Slope From Street
- Garage Faces Front
- Garage Faces Side
- Garage - Single Door
- Garage - Two Door
- Gated
- Guest
- RV Potential
Pool Features
- None
Postalcodeplus4
- 6707
Property Type
- Duplex
Property Condition
- Building Permit
- Turnkey
- Updated/Remodeled
Road Frontage Type
- City Street
Road Surface Type
- Paved
Roof
- Fire Retardant
- Spanish Tile
- Synthetic
Security Features
- Carbon Monoxide Detector(s)
- Card/Code Access
- Smoke Detector(s)
Sewer
- Conventional Septic
Sourcesystemid
- CRM
Sourcesystemkey
- 428015414:CRM
Spa Features
- None
Taxblock
- 14
Totalexpenses
- 0.00
Trash Expense
- 0.00
Uncovered Spaces
- 2.00
Utilities
- Cable Connected
- Electricity Connected
- Natural Gas Connected
- Phone Connected
- Sewer Not Available
View
- Hills
- Neighborhood
Water Sewer Expense
- 0.00
Water Source
- Public
Window Features
- Double Pane Windows
- French/Mullioned
- Garden Window(s)
- Screens
Year Built
- 1947
Year Built Source
- Assessor
Zoning
- LARA

- Xavier Gomez, BrkrAssc,CDPE
- RE/MAX College Park Realty
- BRE 01736488
- Mobile: 714.478.6676
- Fax: 714.975.9953
- salesbyxavier@gmail.com



