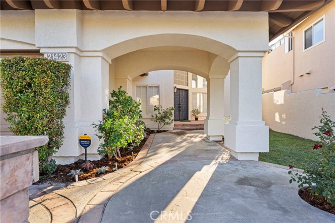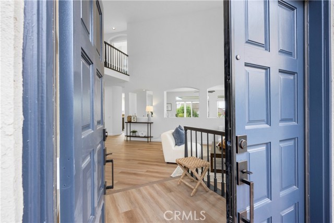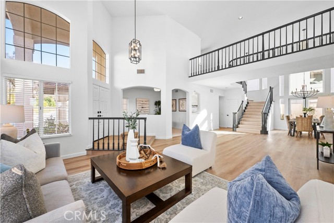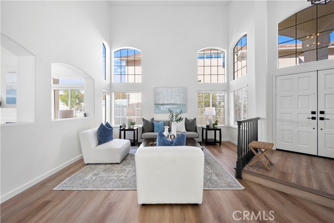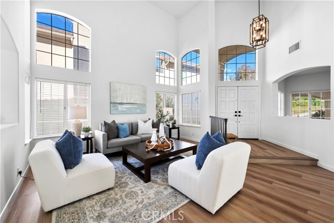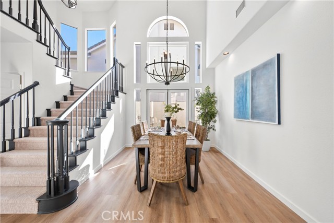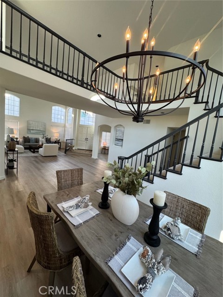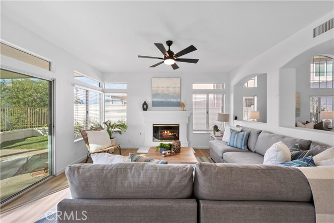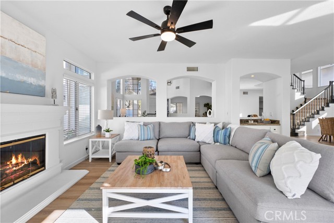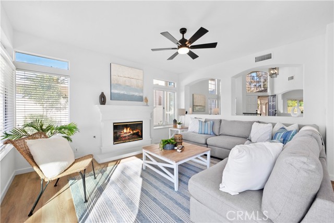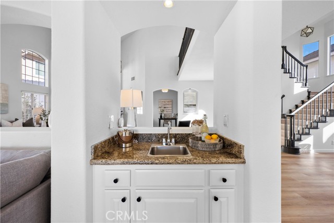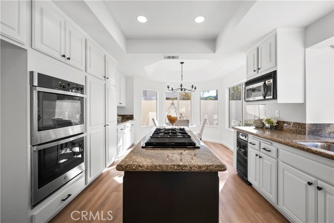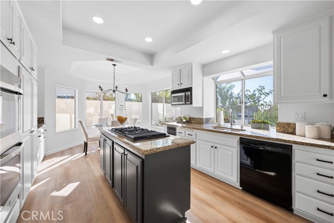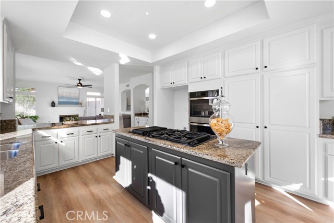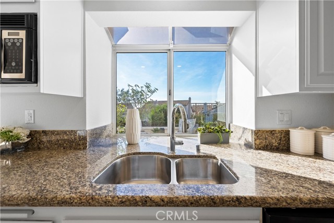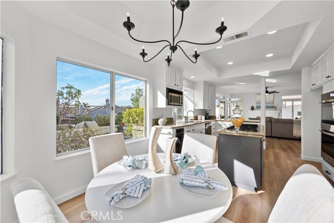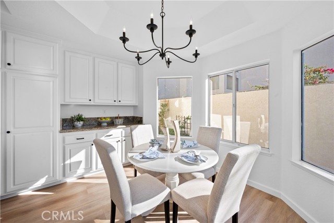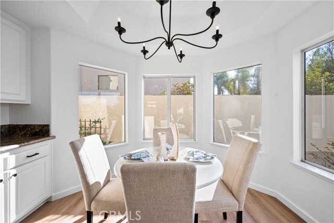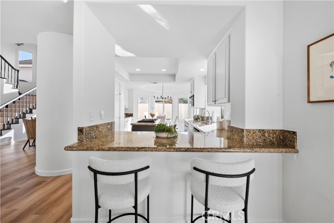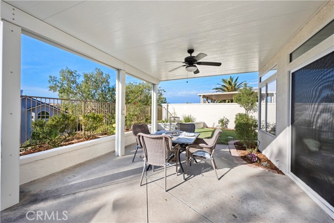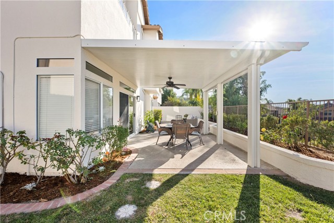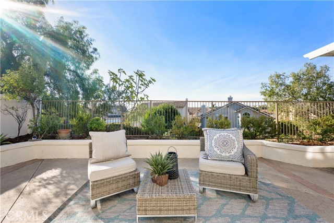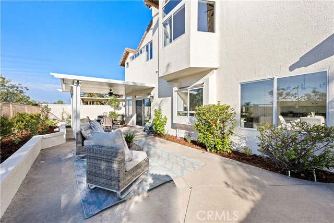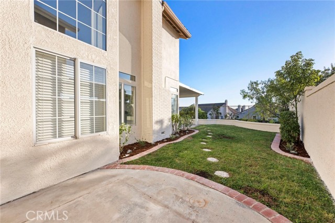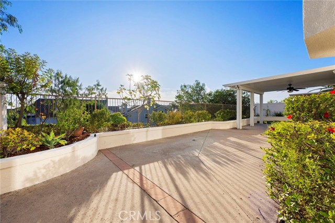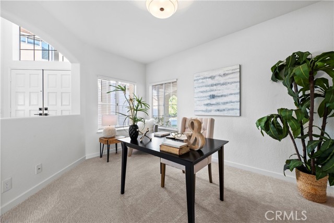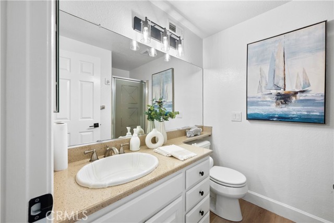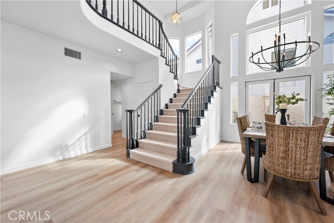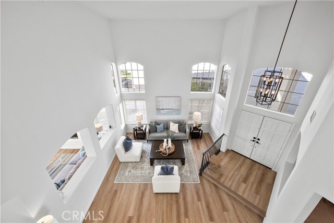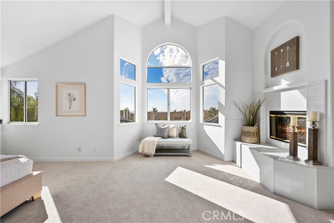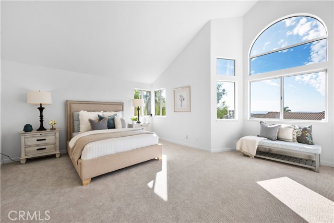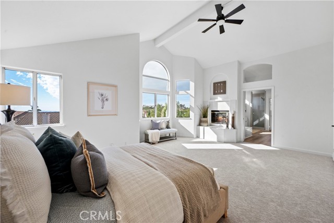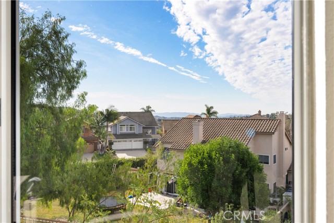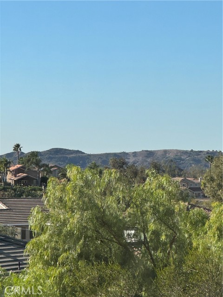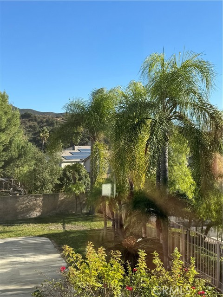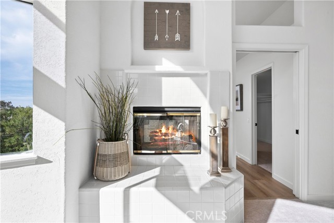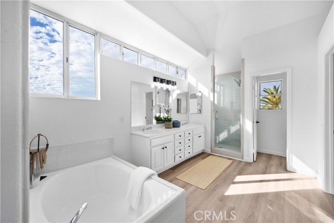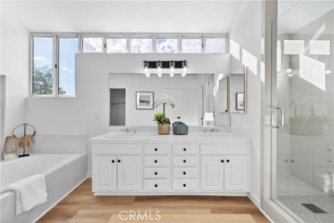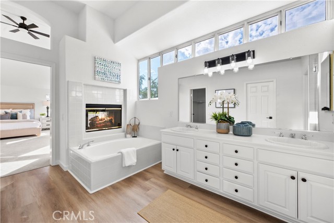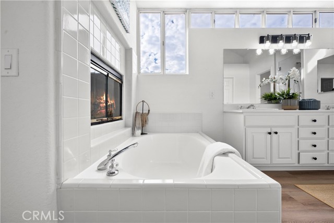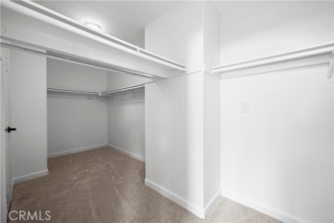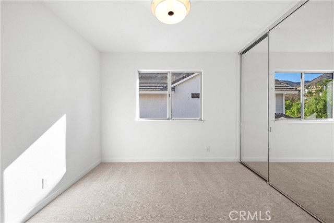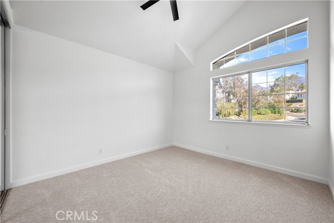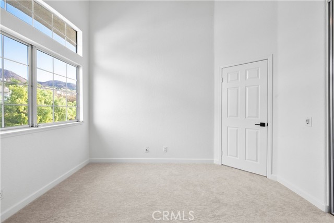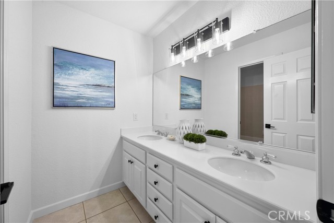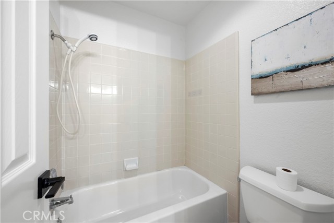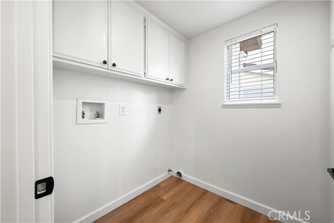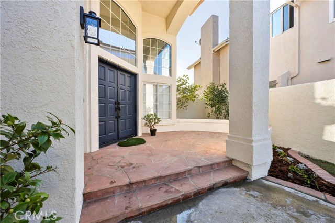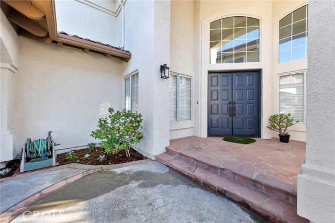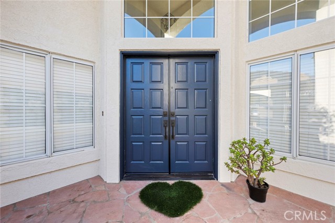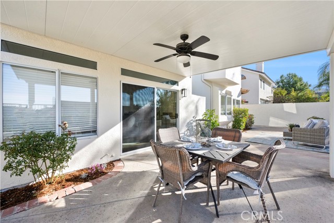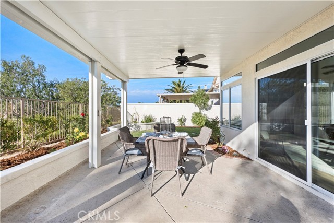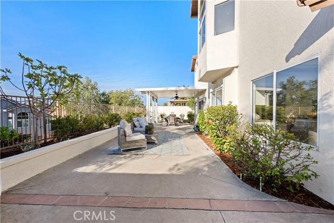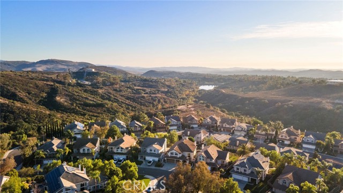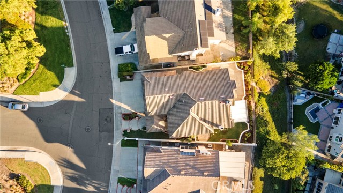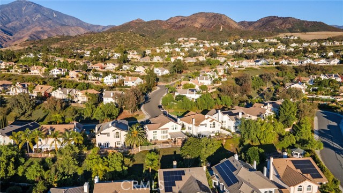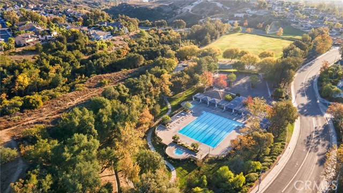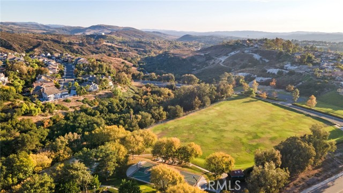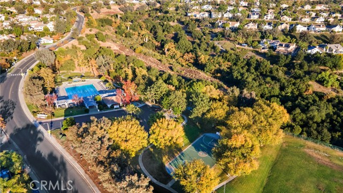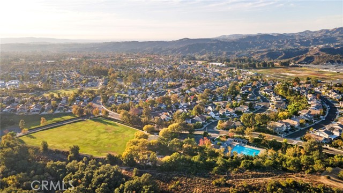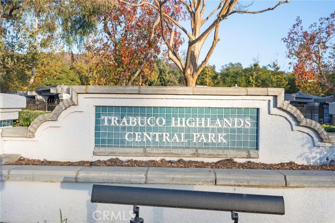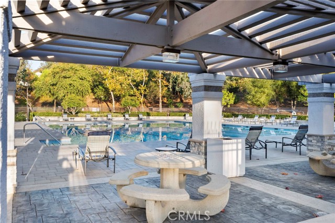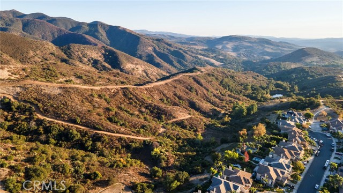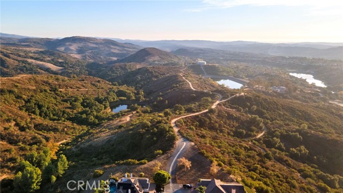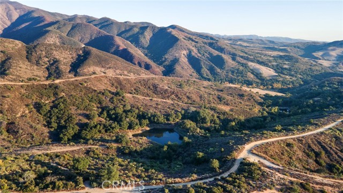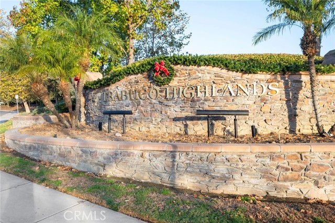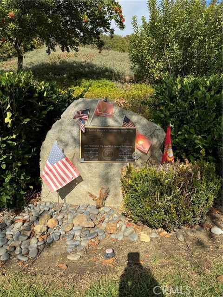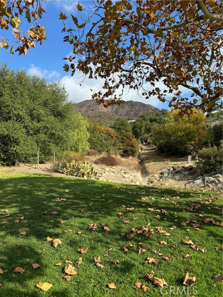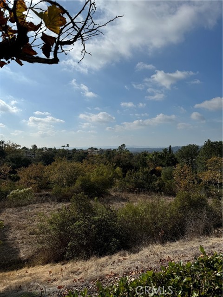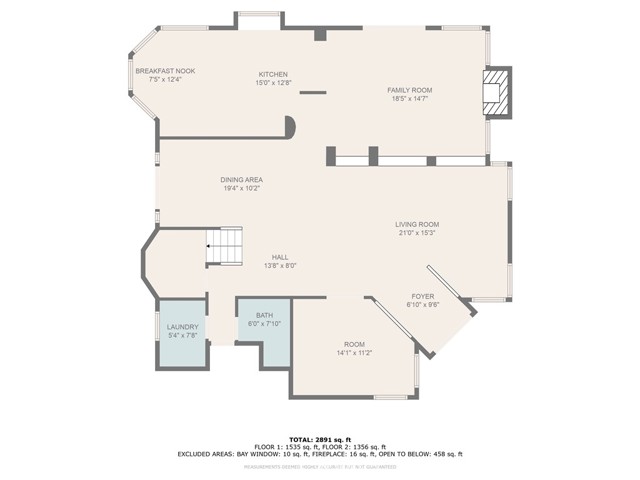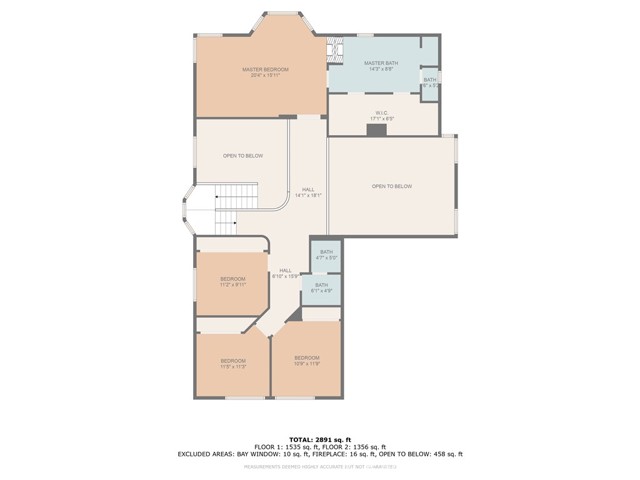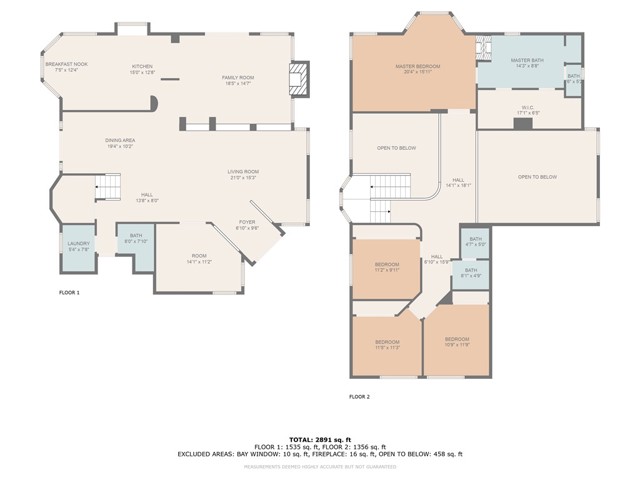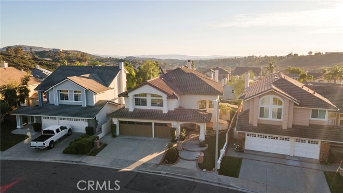Contact Xavier Gomez
Schedule A Showing
21423 Birdhollow Drive, Rancho Santa Margarita, CA 92679
Priced at Only: $1,800,000
For more Information Call
Mobile: 714.478.6676
Address: 21423 Birdhollow Drive, Rancho Santa Margarita, CA 92679
Property Photos
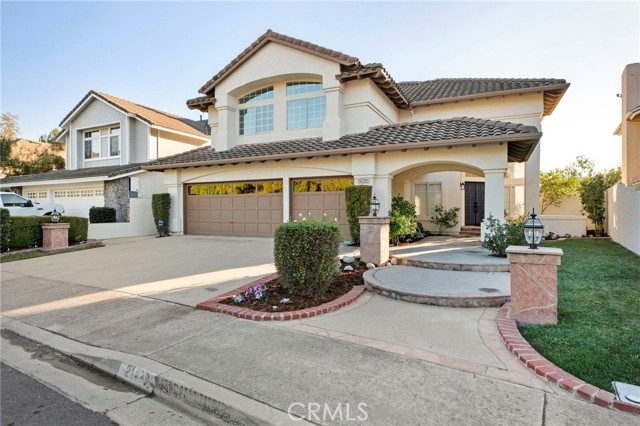
Property Location and Similar Properties
- MLS#: PW24244283 ( Single Family Residence )
- Street Address: 21423 Birdhollow Drive
- Viewed: 3
- Price: $1,800,000
- Price sqft: $587
- Waterfront: Yes
- Wateraccess: Yes
- Year Built: 1989
- Bldg sqft: 3065
- Bedrooms: 5
- Total Baths: 3
- Full Baths: 3
- Garage / Parking Spaces: 6
- Days On Market: 21
- Additional Information
- County: ORANGE
- City: Rancho Santa Margarita
- Zipcode: 92679
- Subdivision: Trabuco Ridge (thr)
- District: Saddleback Valley Unified
- Elementary School: ROBRAN
- Middle School: RASAMA
- High School: SADDLE
- Provided by: Seven Gables Real Estate
- Contact: Phillip Phillip

- DMCA Notice
-
DescriptionThis striking home is freshly updated with new LVP and designer carpet, all new paint, new black lighting and hardware. It sits on a single loaded street with all the homes facing the view. With over 3,000 sqft and 5 bedrooms there is plenty of space for everyone. A dramatic entrance leads into the 2 story Living and dining rooms with lots of windows and French doors to a side patio. A partially open wall looks through the family room to the covered patio and view. A cosy gas fireplace is the focal point of the family room with a wet bar and 2 walls of windows. The white kitchen has a center island with granite counters, stainless & black appliances including double wall ovens, 4 burner gas cook top with griddle (can be 6 burner). Tons of light and windows in the large breakfast nook. The 5th bedroom is downstairs and is used as an office with an adjacent 3/4 bath. Downstairs laundry room and a large 3 car garage with tons of storage round out the first floor. The dramatic stairway leads to a split second floor offering privacy for an owner's suite. Vaulted ceilings, tons of glass looking to the view and a fireplace make this room memorable. The large attached bath has a new shower, double sinks, toilet room and a tub. There is a large walk in closet with 2 doors. Three additional bedrooms with mirror closet doors and a separated bath with double sinks make this a great family friendly home. The back yard has open & covered patio, lawn and planter areas and looks over the rooftops to surrounding hills. Robinson Ranch has a large community park with pool & spa, bbq areas and many hiking trails. Set at the base of Saddleback mountain. Award winning schools. Toll roads are just a few minutes away. This property is move in ready for you to enjoy. Can you see your life here in this upscale neighborhood of good sized homes?
Features
Accessibility Features
- None
Appliances
- Convection Oven
- Dishwasher
- Double Oven
- Electric Oven
- Disposal
- Gas Cooktop
- Microwave
- Self Cleaning Oven
- Water Line to Refrigerator
Architectural Style
- Mediterranean
Assessments
- Unknown
Association Amenities
- Pickleball
- Pool
- Spa/Hot Tub
- Barbecue
- Picnic Area
- Playground
- Tennis Court(s)
- Sport Court
- Hiking Trails
Association Fee
- 247.00
Association Fee Frequency
- Monthly
Commoninterest
- Planned Development
Common Walls
- No Common Walls
Construction Materials
- Drywall Walls
- Stucco
Cooling
- Central Air
- ENERGY STAR Qualified Equipment
- SEER Rated 13-15
Country
- US
Days On Market
- 10
Direction Faces
- Northwest
Door Features
- Double Door Entry
- French Doors
- Mirror Closet Door(s)
Eating Area
- Breakfast Counter / Bar
- Breakfast Nook
- Dining Room
Electric
- Standard
Elementary School
- ROBRAN
Elementaryschool
- Robinson Ranch
Fencing
- Block
- Wrought Iron
Fireplace Features
- Family Room
- Gas
Flooring
- Carpet
- Tile
- Vinyl
Foundation Details
- Slab
Garage Spaces
- 3.00
Heating
- Central
- Forced Air
- Natural Gas
High School
- SADDLE
Highschool
- Saddleback
Interior Features
- Bar
- Built-in Features
- Cathedral Ceiling(s)
- Ceiling Fan(s)
- Copper Plumbing Full
- Granite Counters
- High Ceilings
- Open Floorplan
- Recessed Lighting
- Storage
- Two Story Ceilings
- Vacuum Central
Laundry Features
- Gas & Electric Dryer Hookup
- Individual Room
- Inside
- Washer Hookup
Levels
- Two
Living Area Source
- Assessor
Lockboxtype
- Supra
Lockboxversion
- Supra BT
Lot Features
- 6-10 Units/Acre
- Back Yard
- Sloped Down
- Front Yard
- Landscaped
- Lawn
- Level with Street
- Rectangular Lot
- Level
- Park Nearby
- Sprinkler System
- Sprinklers In Front
- Sprinklers In Rear
- Sprinklers Timer
Middle School
- RASAMA
Middleorjuniorschool
- Rancho Santa Margarita
Parcel Number
- 83360207
Parking Features
- Direct Garage Access
- Driveway
- Concrete
- Garage
- Garage Faces Front
- Garage - Two Door
- Garage Door Opener
Patio And Porch Features
- Concrete
- Covered
- Patio Open
- Front Porch
Pool Features
- Community
Postalcodeplus4
- 3358
Property Type
- Single Family Residence
Property Condition
- Updated/Remodeled
Road Frontage Type
- City Street
- Private Road
Road Surface Type
- Paved
Roof
- Clay
- Concrete
School District
- Saddleback Valley Unified
Security Features
- Carbon Monoxide Detector(s)
- Security System
Sewer
- Public Sewer
Spa Features
- Community
Subdivision Name Other
- Trabucco Highlands
Uncovered Spaces
- 3.00
Utilities
- Cable Connected
- Electricity Connected
- Natural Gas Connected
- Sewer Connected
- Water Connected
View
- Hills
- Neighborhood
- Panoramic
Water Source
- Public
Window Features
- Double Pane Windows
Year Built
- 1989
Year Built Source
- Assessor

- Xavier Gomez, BrkrAssc,CDPE
- RE/MAX College Park Realty
- BRE 01736488
- Mobile: 714.478.6676
- Fax: 714.975.9953
- salesbyxavier@gmail.com


