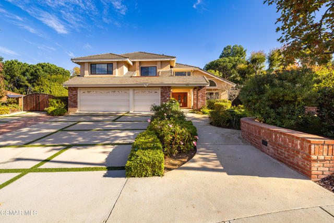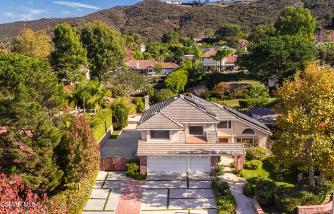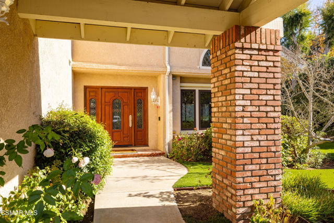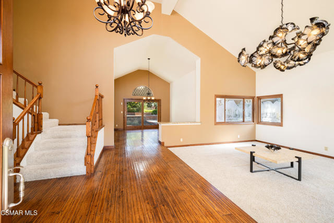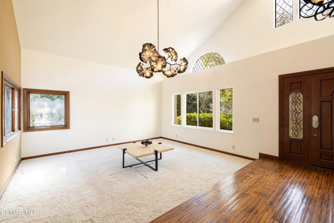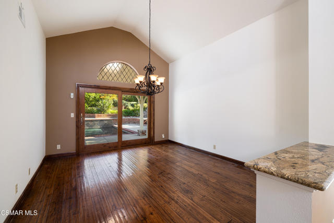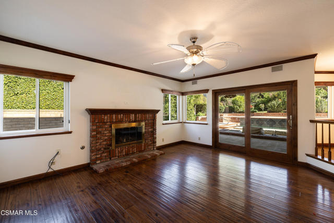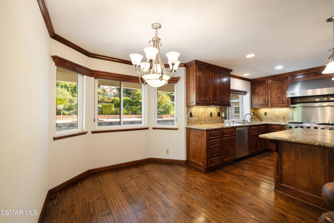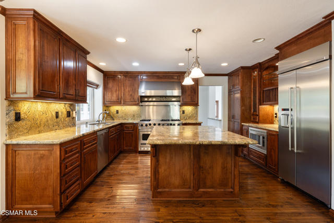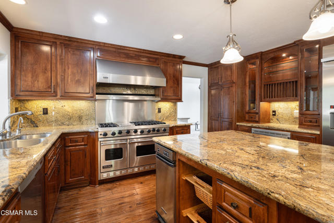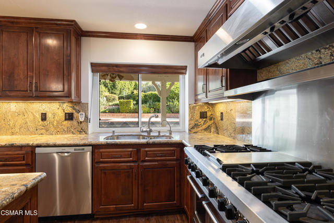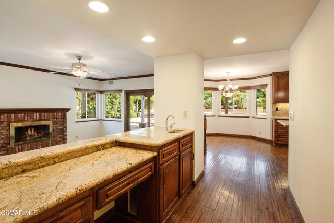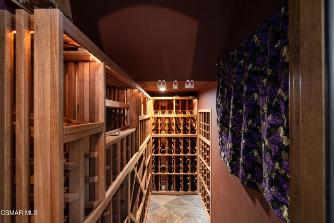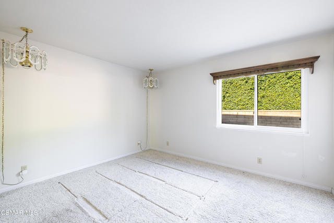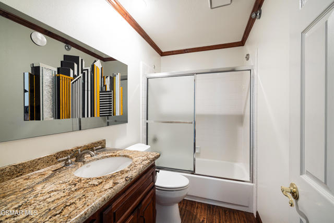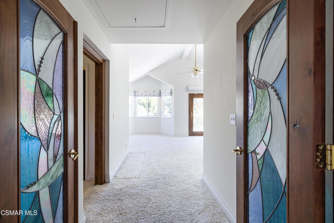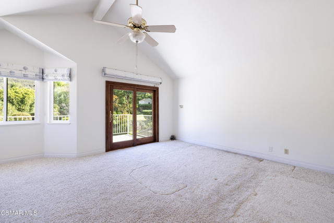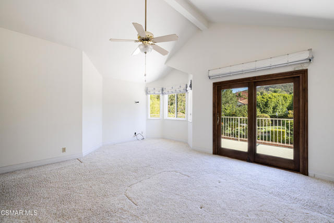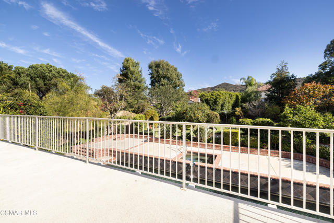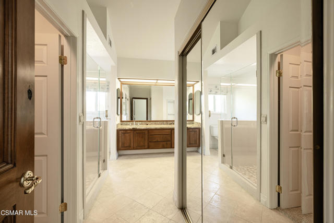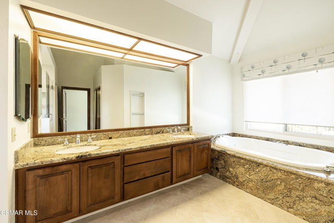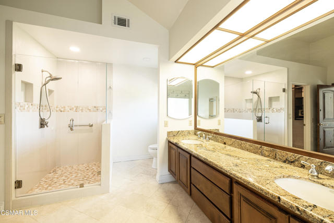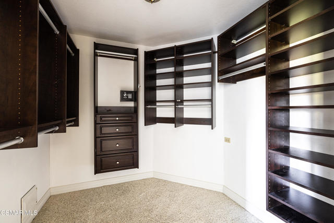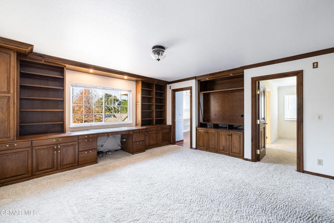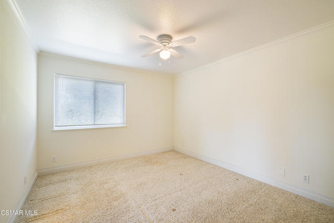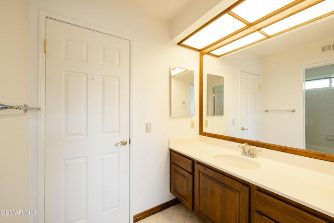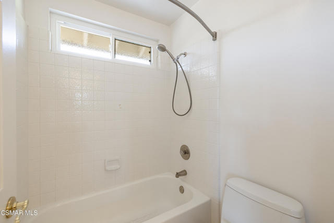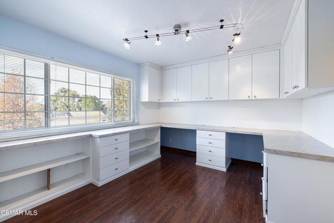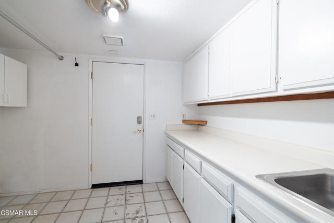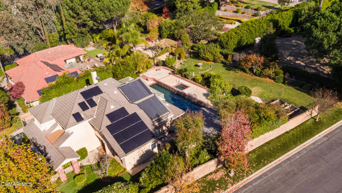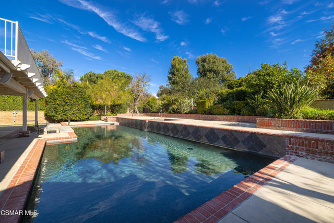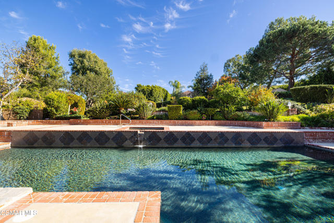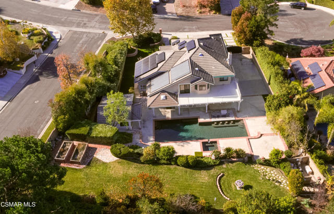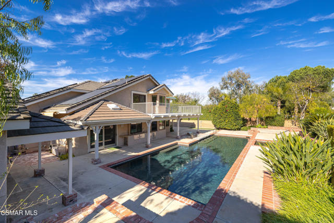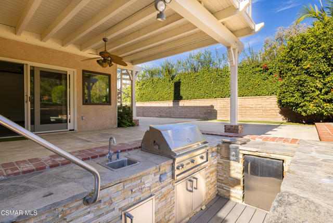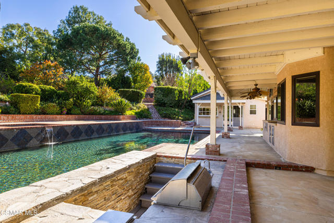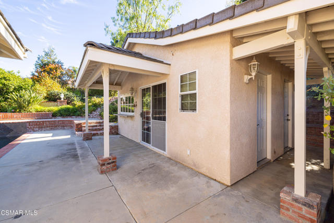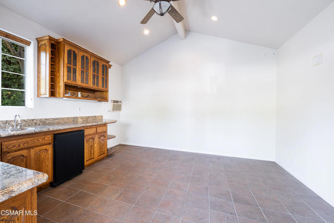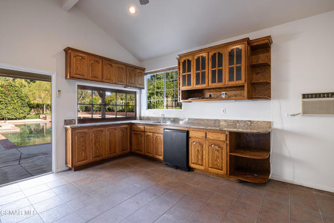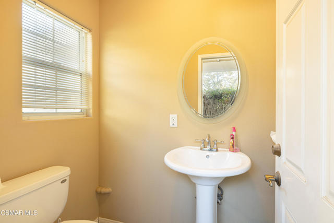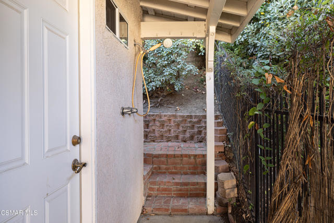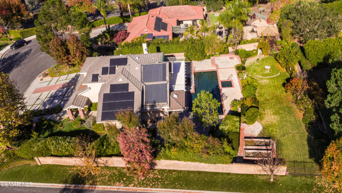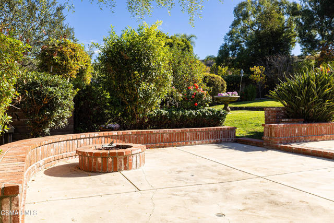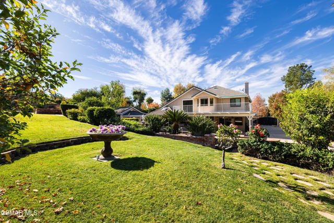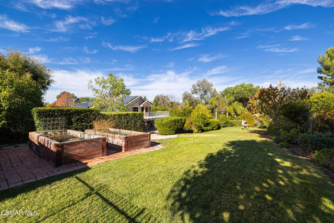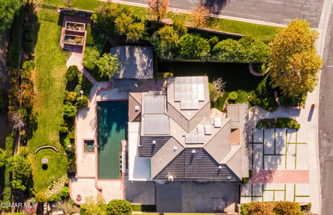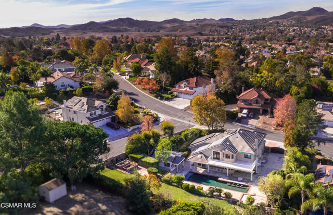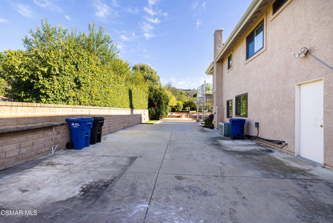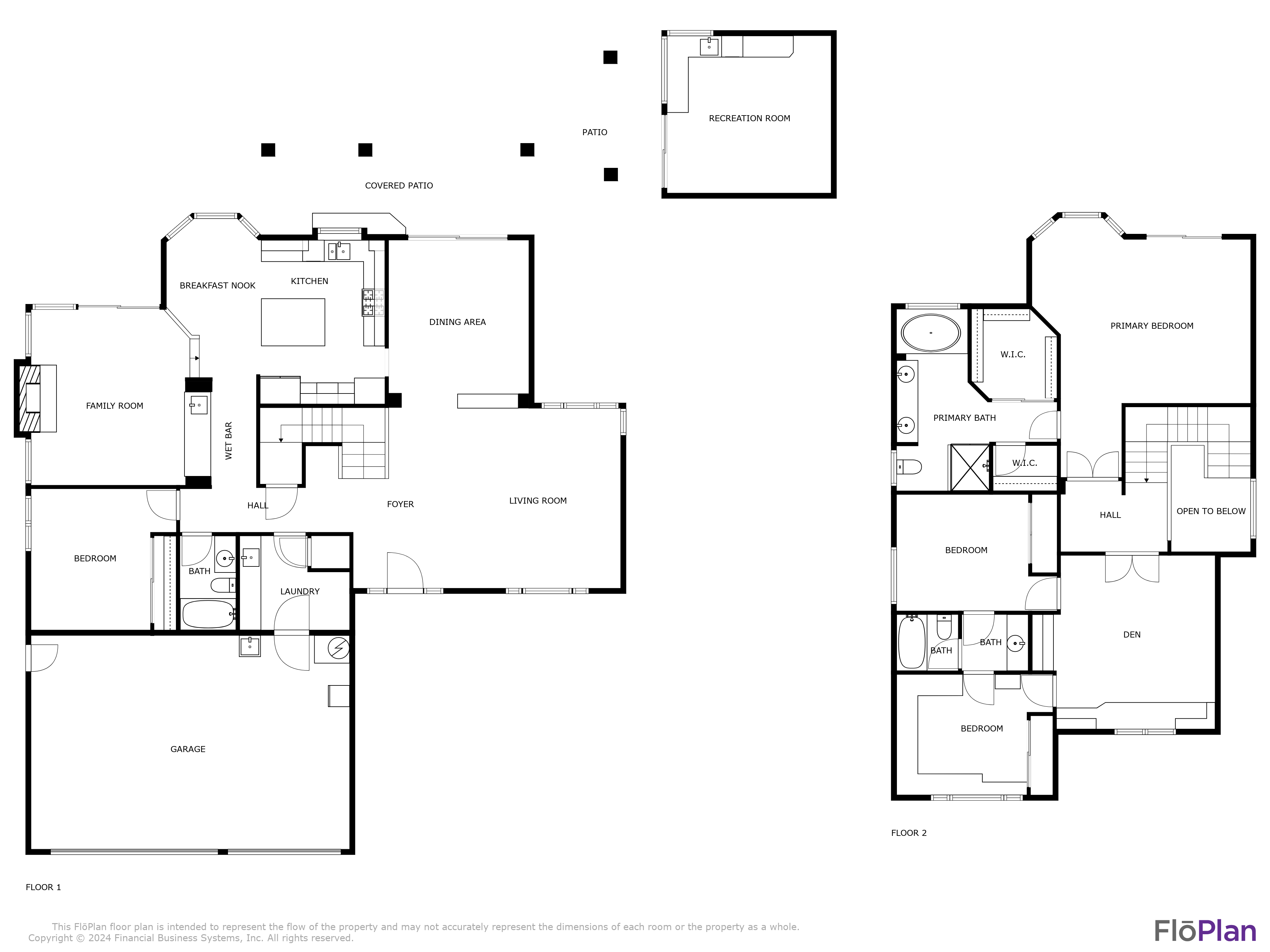Contact Xavier Gomez
Schedule A Showing
948 Golden Crest Avenue, Newbury Park, CA 91320
Priced at Only: $2,150,000
For more Information Call
Mobile: 714.478.6676
Address: 948 Golden Crest Avenue, Newbury Park, CA 91320
Property Photos
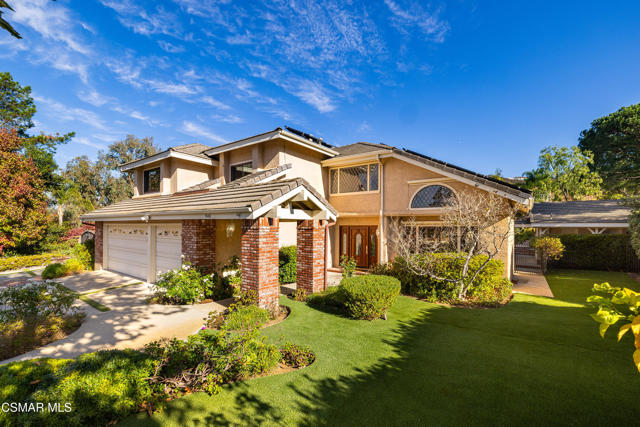
Property Location and Similar Properties
- MLS#: 224004845 ( Single Family Residence )
- Street Address: 948 Golden Crest Avenue
- Viewed: 5
- Price: $2,150,000
- Price sqft: $631
- Waterfront: No
- Year Built: 1988
- Bldg sqft: 3408
- Bedrooms: 4
- Total Baths: 4
- Full Baths: 3
- 1/2 Baths: 1
- Garage / Parking Spaces: 3
- Days On Market: 23
- Additional Information
- County: VENTURA
- City: Newbury Park
- Zipcode: 91320
- Subdivision: Deer Ridge Dcdr
- Provided by: Keller Williams Westlake Village
- Contact: Karin Karin

- DMCA Notice
-
DescriptionWelcome to this gorgeous pool home in the popular Deer Ridge community in Newbury Park! With approximately 3,408 square feet of interior living space, this 4 bedroom, 3.5 bathroom model is perfect for any buyer. Once you enter you will notice the vaulted ceilings that highlight the formal living room, dining room and accompanying family room that enjoys a brick lined fireplace. Gourmet kitchen includes stainless steel appliances: Viking range, double oven, Bosch dishwasher, built in fridge/microwave, center island, granite counters, and custom cabinets with plenty of storage. Downstairs bedroom is perfect for guest room or an office. Upstairs secondary bedrooms have jack/jill bath while also boasting an attached den which is perfect for entertaining or additional office space with built in cabinets. Primary bedroom enjoys a dramatic balcony that overlooks the backyard. Primary bathroom has two walk in closets, 2 sinks, and separate shower/tub. Backyard paradise includes lush grassy area, sparkling pebble tech pool/spa with swim up bar, stacked stone walk in BBQ area, firepit, patio cover with fans/skylights, and balcony with spiral stairs. You won't want to miss the pool casita with 1/2 bath, outdoor shower, sink, fridge and plenty of room for entertaining. Other amenities include indoor laundry, dual paned windows, wood flooring, whole house fan, temperature controlled wine fridge, 3 car garage and front yard draught tolerant landscape. Too many items to list! Close to schools, parks, hiking and shopping! Come and see this home today!
Features
Appliances
- Dishwasher
- Freezer
- Gas Cooking
- Trash Compactor
- Refrigerator
- Disposal
- Range
- Double Oven
- Microwave
Architectural Style
- Contemporary
Common Walls
- No Common Walls
Cooling
- Central Air
Days On Market
- 16
Eating Area
- In Family Room
- Family Kitchen
- Dining Room
- Breakfast Nook
Entry Location
- Living Room
Fencing
- Brick
- Wrought Iron
Fireplace Features
- Family Room
Flooring
- Carpet
- Wood
Garage Spaces
- 3.00
Heating
- Natural Gas
- Central
Landleaseamount
- 0.00
Laundry Features
- Gas Dryer Hookup
- Individual Room
Levels
- Two
Lockboxtype
- Supra
Lot Features
- Landscaped
- Back Yard
- Cul-De-Sac
- Sprinklers Drip System
- Sprinkler System
Other Structures
- Guest House
Parcel Number
- 6610262185
Parking Features
- Direct Garage Access
- Concrete
- RV Potential
- Garage
Pool Features
- Private
- Pebble
- In Ground
Postalcodeplus4
- 5813
Property Type
- Single Family Residence
Property Condition
- Updated/Remodeled
Rvparkingdimensions
- 11.5 Width
Spa Features
- In Ground
- Private
Subdivision Name Other
- Deer Ridge - DCDR
Window Features
- Double Pane Windows
Year Built
- 1988
Year Built Source
- Assessor
Zoning
- HPD

- Xavier Gomez, BrkrAssc,CDPE
- RE/MAX College Park Realty
- BRE 01736488
- Mobile: 714.478.6676
- Fax: 714.975.9953
- salesbyxavier@gmail.com


