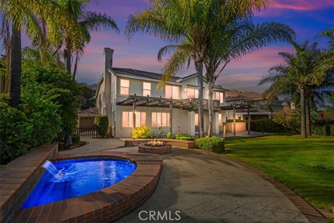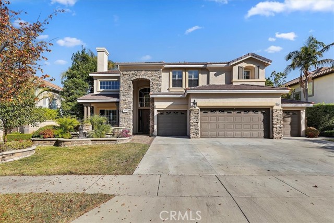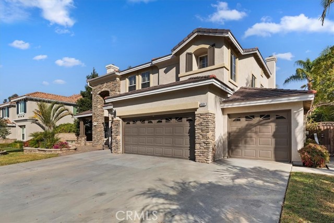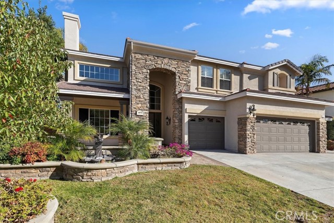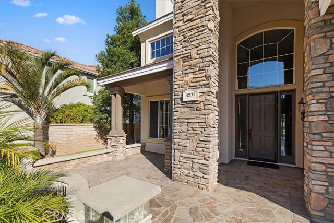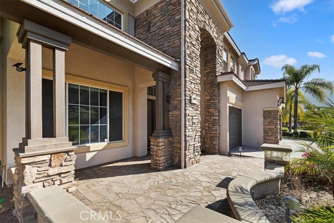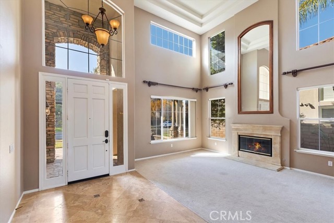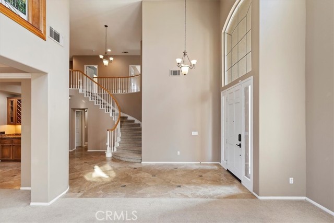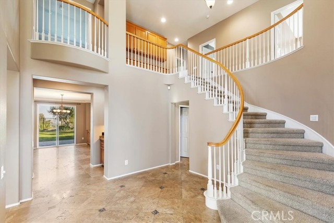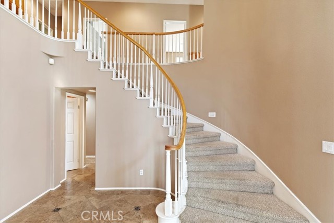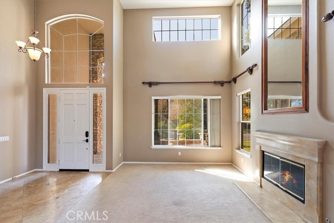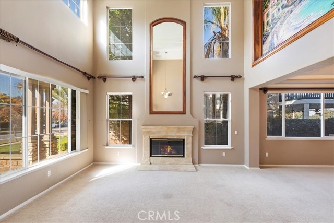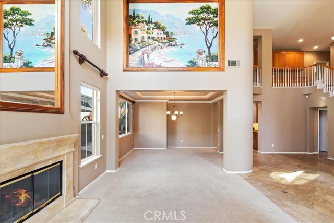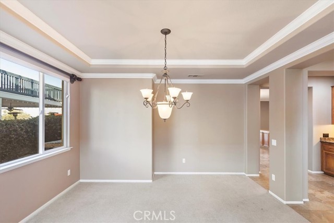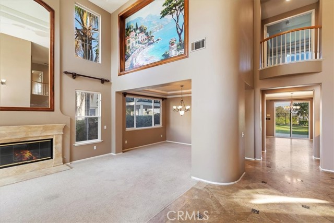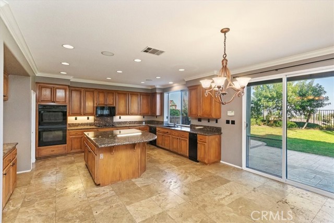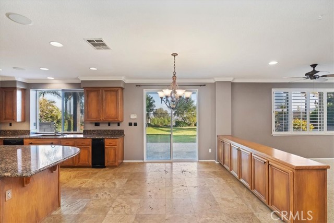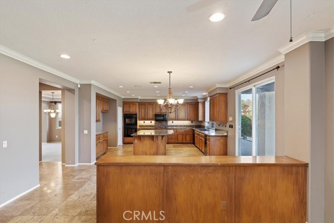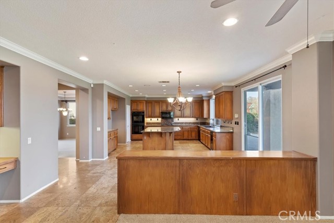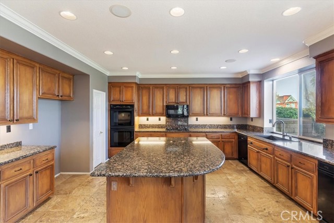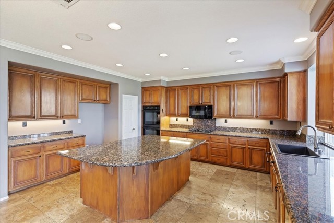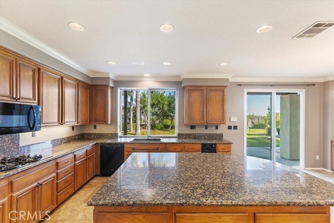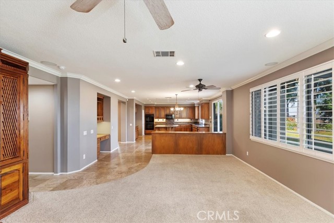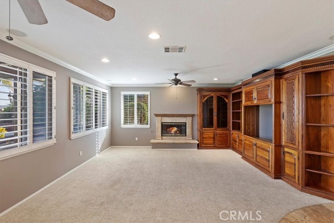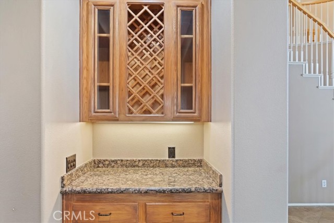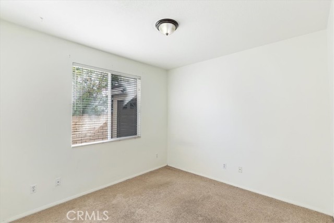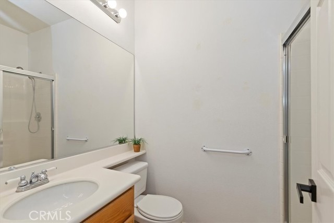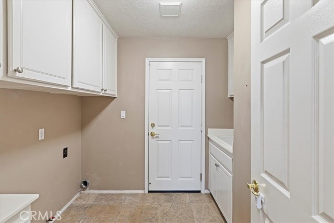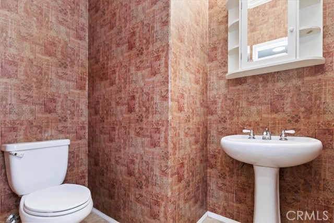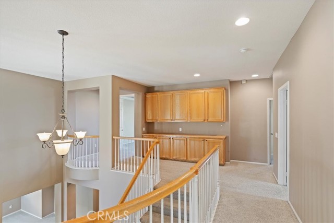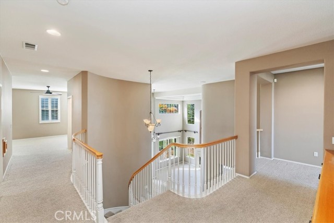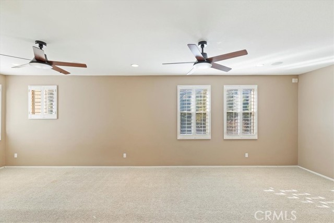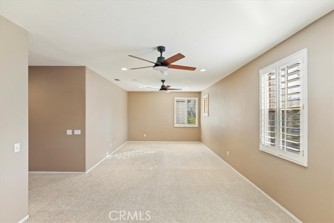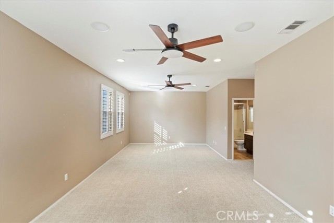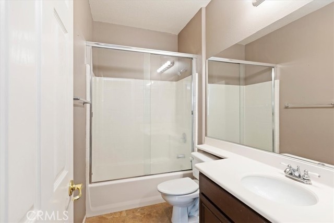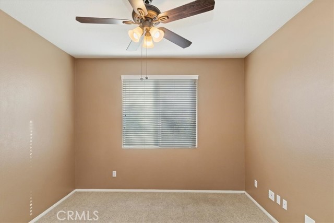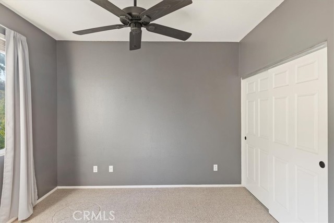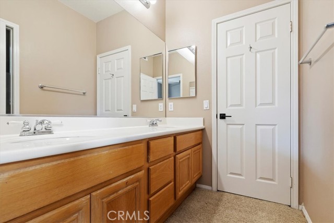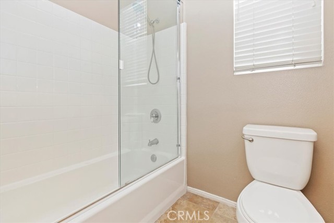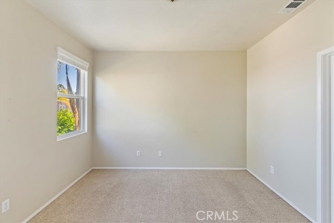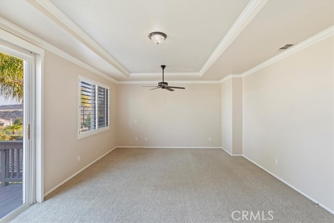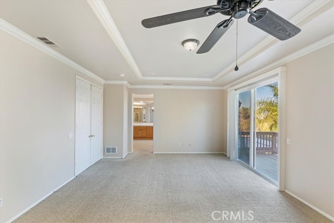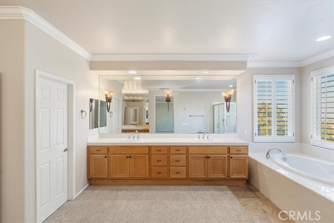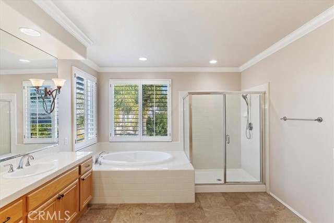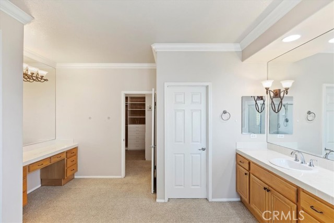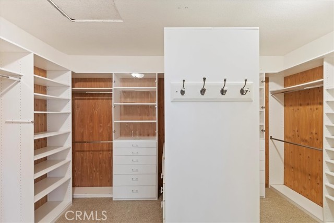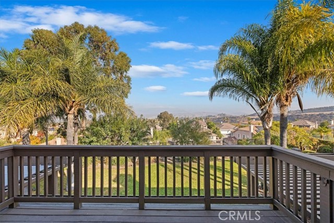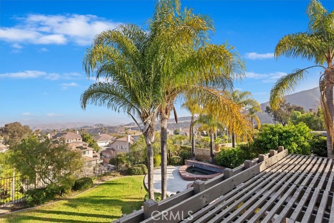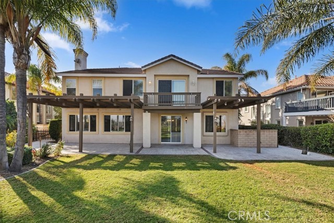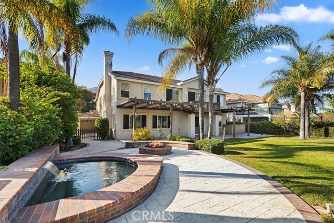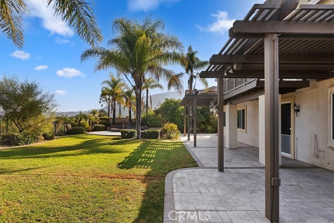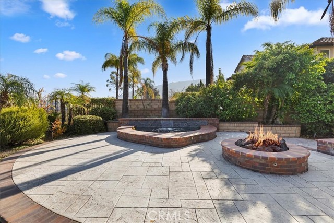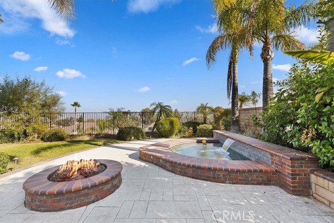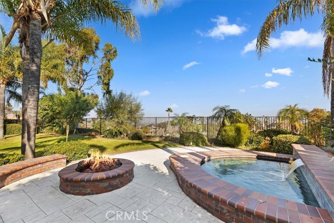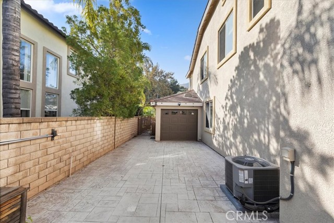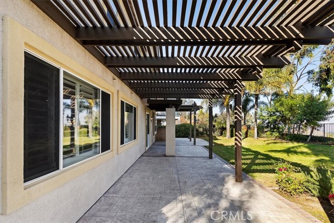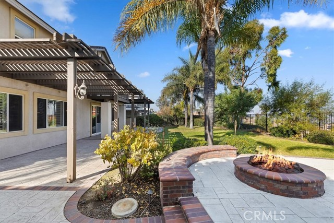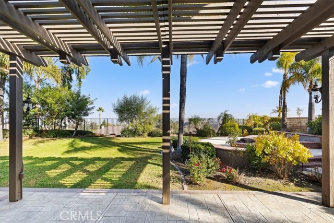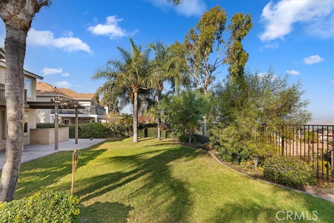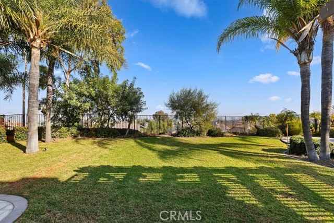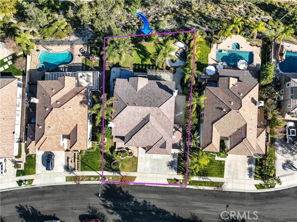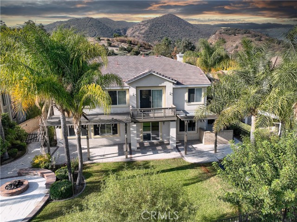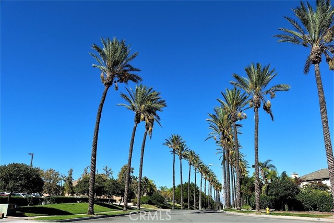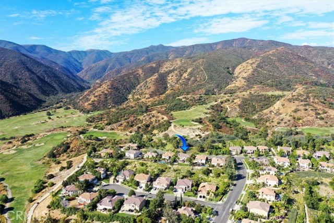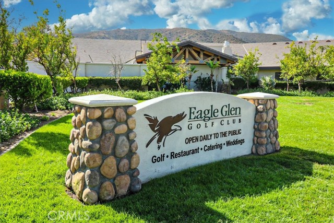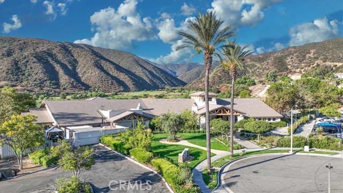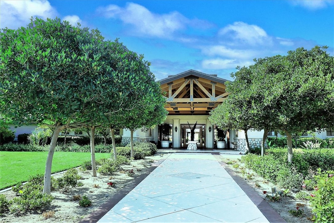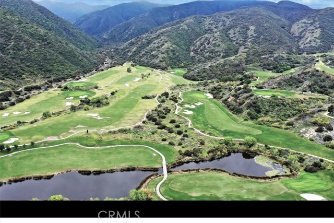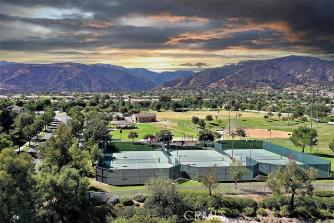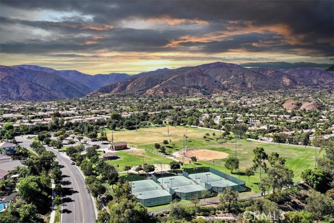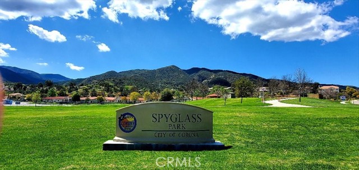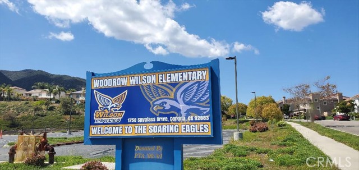Contact Xavier Gomez
Schedule A Showing
4531 Birdie Circle, Corona, CA 92883
Priced at Only: $1,350,000
For more Information Call
Mobile: 714.478.6676
Address: 4531 Birdie Circle, Corona, CA 92883
Property Photos
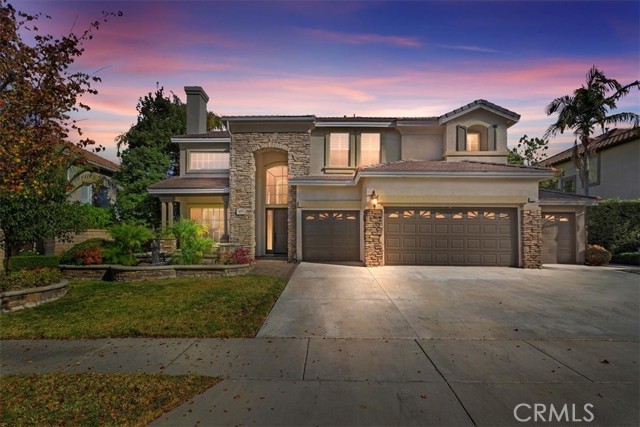
Property Location and Similar Properties
- MLS#: IG24244686 ( Single Family Residence )
- Street Address: 4531 Birdie Circle
- Viewed: 4
- Price: $1,350,000
- Price sqft: $326
- Waterfront: Yes
- Wateraccess: Yes
- Year Built: 1999
- Bldg sqft: 4136
- Bedrooms: 5
- Total Baths: 5
- Full Baths: 4
- 1/2 Baths: 1
- Garage / Parking Spaces: 4
- Days On Market: 20
- Additional Information
- County: RIVERSIDE
- City: Corona
- Zipcode: 92883
- Subdivision: Other (othr)
- District: Corona Norco Unified
- Elementary School: WOOWIL
- High School: SANTIA
- Provided by: Keller Williams Realty
- Contact: John John

- DMCA Notice
-
DescriptionAbsolutely Beautiful View Home in Eagle Glen. Great home for entertaining, lots of natural light and views from almost every window, Home features 4136 Sq/Ft of living space, 5 bedrooms, 5 baths, bonus room, grand entry, travertine floors throughtout entry, 18 foot soaring ceiling, white turned baulister sweeping staircase, halls and kitchen, formal dining & living rooms, 2 fireplaces, plantation shutters, granite island kitchen, stained cabinets, double ovens, custom granite like sink, walk in pantry, trash compactor, built in desk, 6" baseboards, butlers pantry, wine rack, super size family room w/ built in entertainment center, view deck off spacious master suite, coffered ceiling, dual sinks and vanity area in bath, cedar lined walk in closet w/ built ins, ceiling fans, Jack n Jill bedrooms, laundry shoot, large rear yard, lattice and full covered patio covers, stamped concrete patio decking, pebble tech spa, spill over, fire pit, brick coping seating area, matured Queen palm trees, 4 car garage with drive thru, 10,454 Sq/Ft Lot and Located in a Cul De Sac on One of the Best Locations in Eagle Glen "Birdie Drive".. Close to Great Restaurants, Golf Course, Club House, Schools, Theaters and Parks. Low Taxes ( 1.13% Total) , Low HOA.
Features
Appliances
- Dishwasher
- Double Oven
- Disposal
- Gas Cooktop
- Gas Water Heater
- Range Hood
- Recirculated Exhaust Fan
- Trash Compactor
- Vented Exhaust Fan
Architectural Style
- Contemporary
Assessments
- Sewer Assessments
Association Amenities
- Other
Association Fee
- 80.00
Association Fee Frequency
- Monthly
Builder Name
- Lennar Homes
Commoninterest
- Planned Development
Common Walls
- No Common Walls
Cooling
- Central Air
- Dual
Country
- US
Days On Market
- 11
Direction Faces
- West
Door Features
- Mirror Closet Door(s)
Eating Area
- Dining Room
Electric
- Standard
Elementary School
- WOOWIL
Elementaryschool
- Woodrow Wilson
Fencing
- Block
- Wrought Iron
Fireplace Features
- Family Room
- Living Room
Flooring
- Stone
Garage Spaces
- 4.00
Heating
- Central
- Fireplace(s)
High School
- SANTIA
Highschool
- Santiago
Interior Features
- Balcony
- Built-in Features
- Cathedral Ceiling(s)
- Ceiling Fan(s)
- Copper Plumbing Full
- Crown Molding
- Dry Bar
- Granite Counters
- High Ceilings
- In-Law Floorplan
- Open Floorplan
- Pantry
- Recessed Lighting
- Stone Counters
- Wired for Sound
Laundry Features
- Gas Dryer Hookup
- Individual Room
Levels
- Two
Living Area Source
- Assessor
Lockboxtype
- Supra
Lockboxversion
- Supra
Lot Features
- Cul-De-Sac
- Front Yard
- Lot 10000-19999 Sqft
- Park Nearby
- Sprinkler System
- Sprinklers On Side
- Sprinklers Timer
Other Structures
- Shed(s)
Parcel Number
- 282371021
Parking Features
- Direct Garage Access
- Garage
- Garage - Three Door
Patio And Porch Features
- Covered
- Deck
- Patio
- Slab
Pool Features
- None
Postalcodeplus4
- 0640
Property Type
- Single Family Residence
Road Frontage Type
- City Street
Road Surface Type
- Paved
School District
- Corona-Norco Unified
Security Features
- Carbon Monoxide Detector(s)
- Smoke Detector(s)
Sewer
- Public Sewer
Spa Features
- Private
- Gunite
- In Ground
Subdivision Name Other
- Village Greens
Utilities
- Electricity Connected
- Natural Gas Connected
- Sewer Connected
- Water Connected
View
- City Lights
- Mountain(s)
- Panoramic
Virtual Tour Url
- https://thephotodewd.tf.media/x1864875
Water Source
- Public
Window Features
- Double Pane Windows
- Plantation Shutters
- Screens
- Shutters
- Solar Screens
Year Built
- 1999
Year Built Source
- Assessor

- Xavier Gomez, BrkrAssc,CDPE
- RE/MAX College Park Realty
- BRE 01736488
- Mobile: 714.478.6676
- Fax: 714.975.9953
- salesbyxavier@gmail.com


