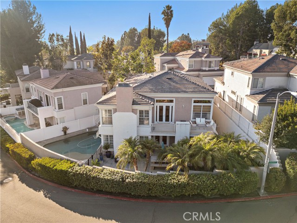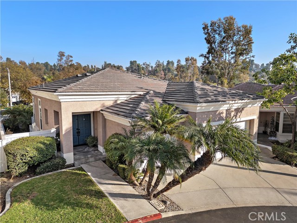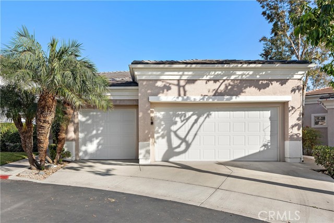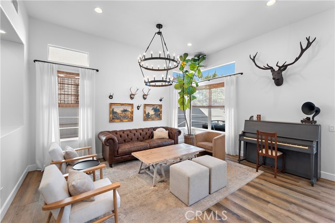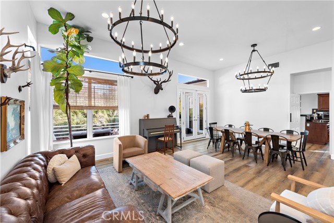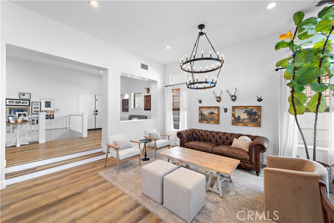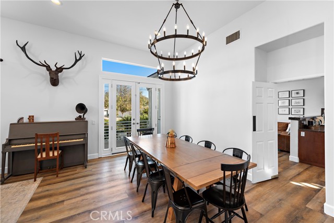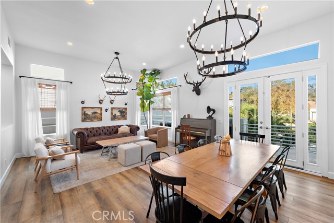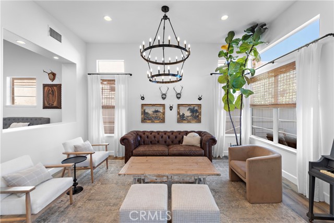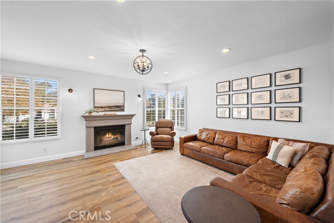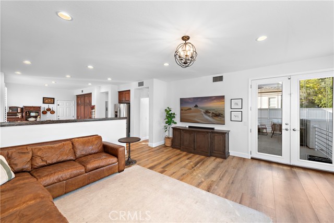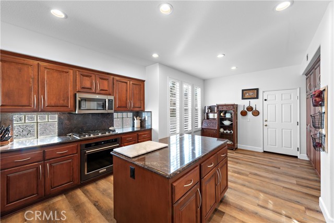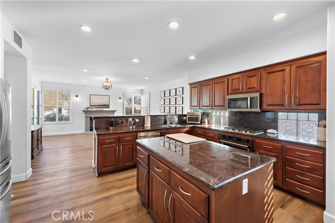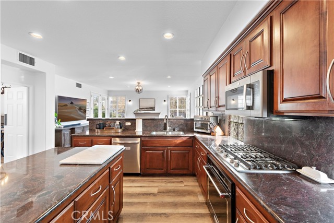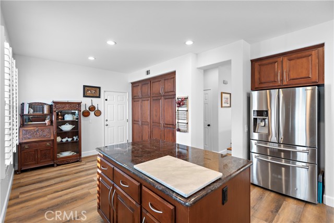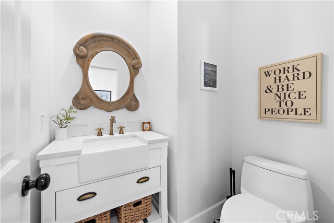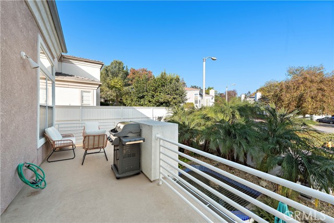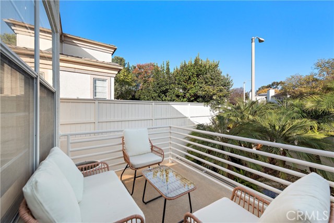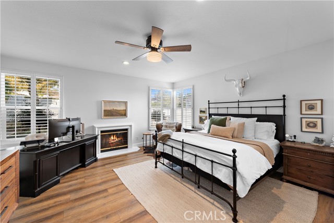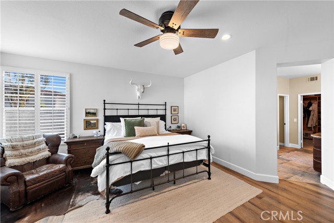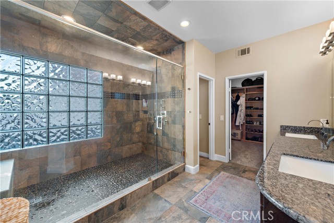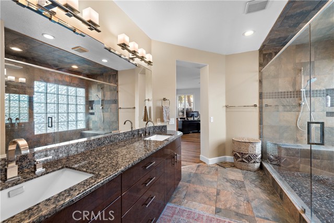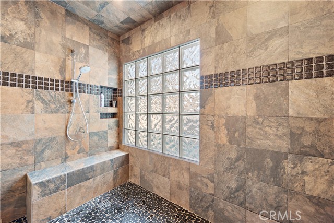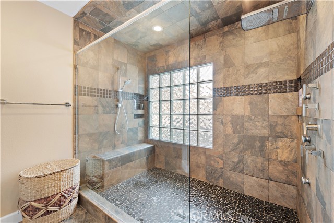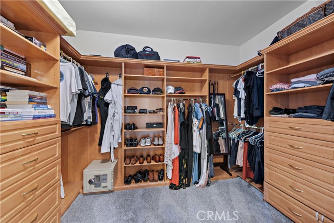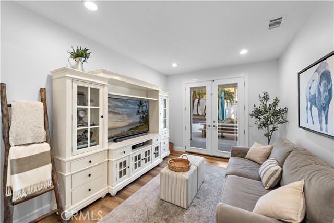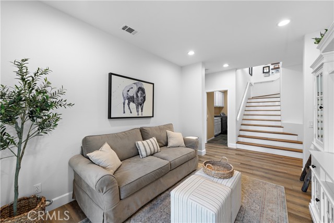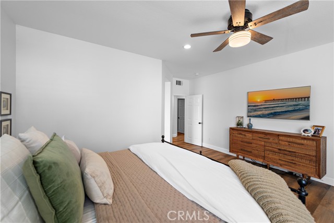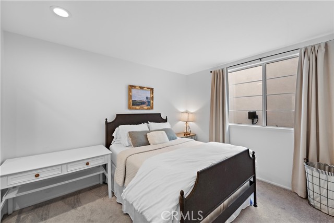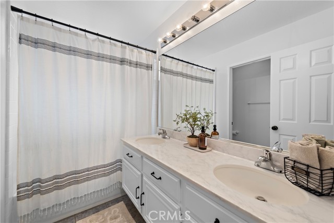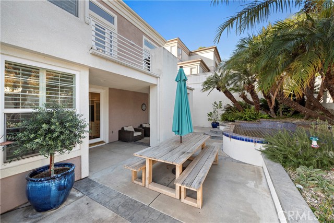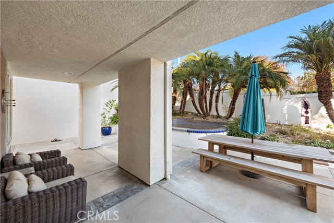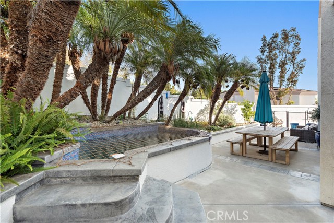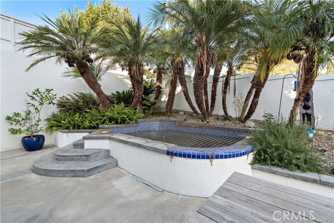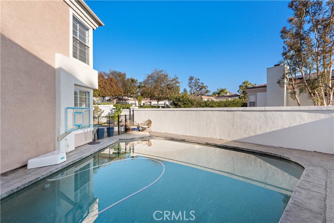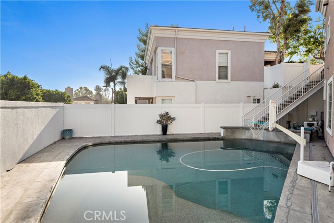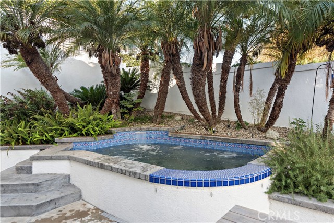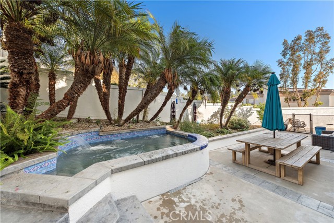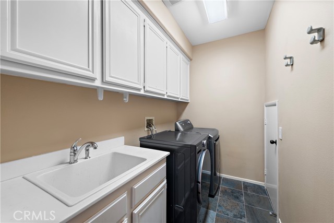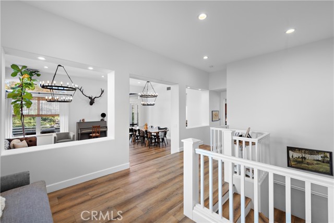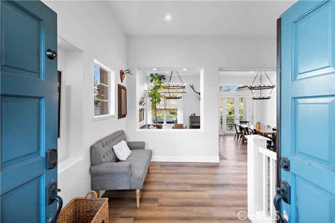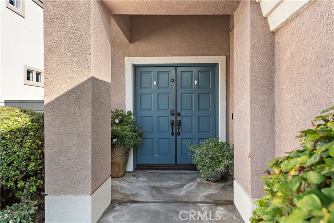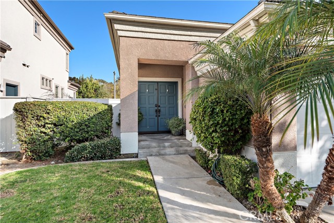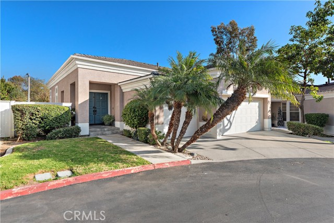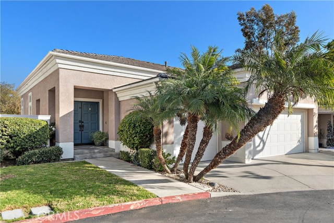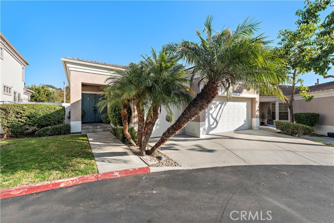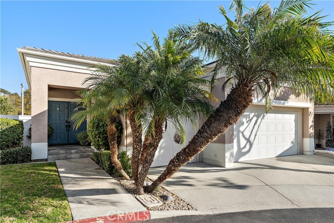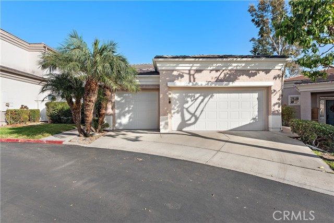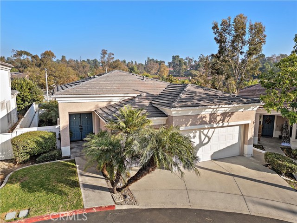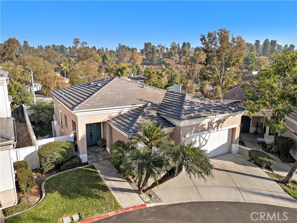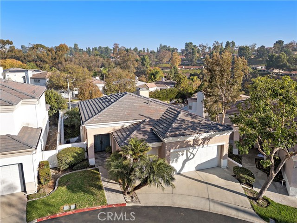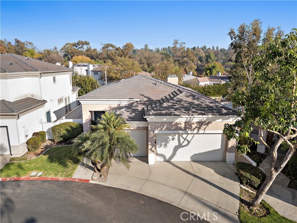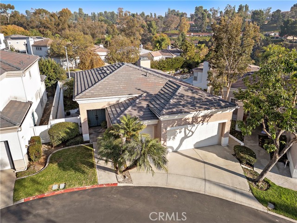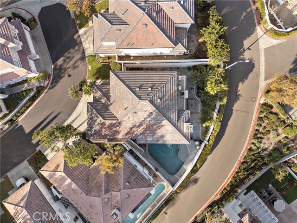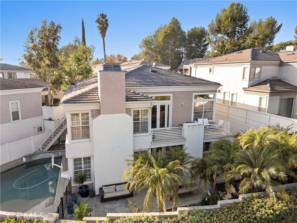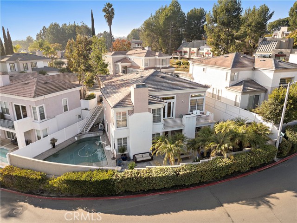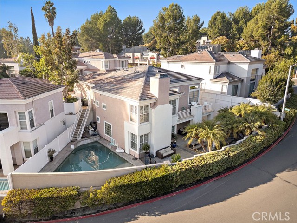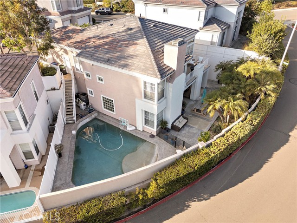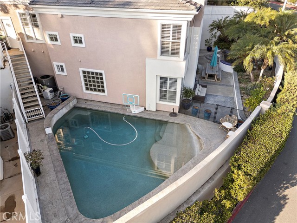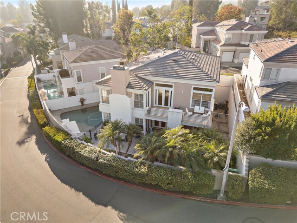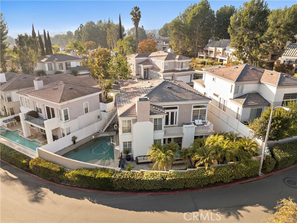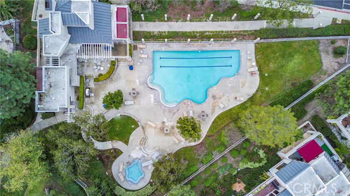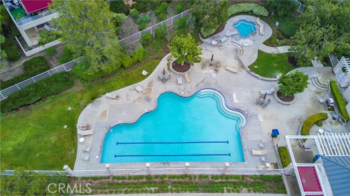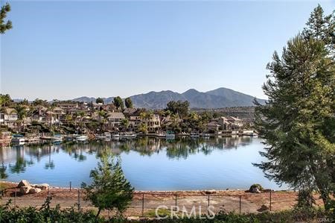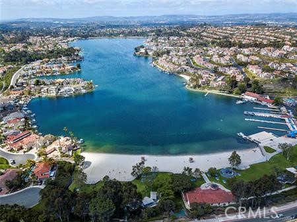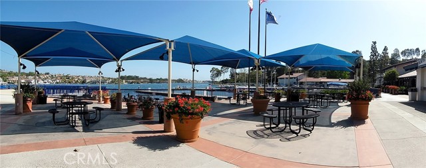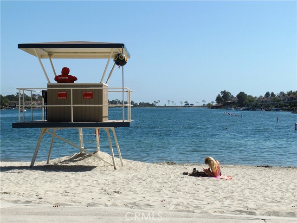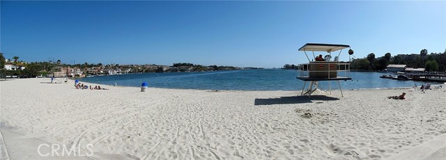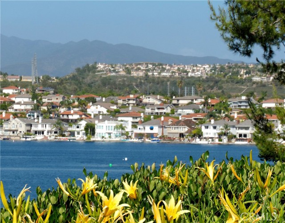Contact Xavier Gomez
Schedule A Showing
23358 Merion, Mission Viejo, CA 92692
Priced at Only: $1,475,000
For more Information Call
Mobile: 714.478.6676
Address: 23358 Merion, Mission Viejo, CA 92692
Property Photos
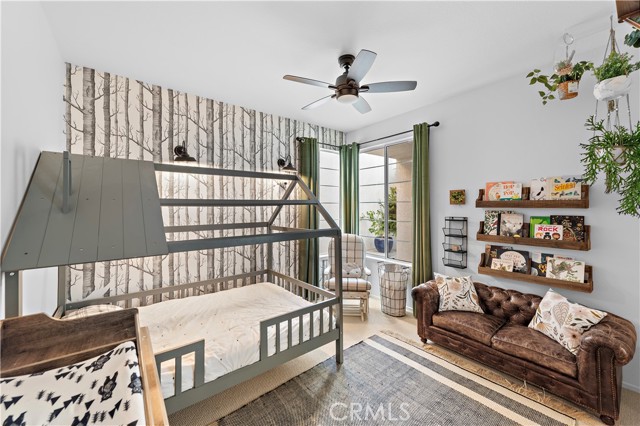
Property Location and Similar Properties
- MLS#: OC24244762 ( Single Family Residence )
- Street Address: 23358 Merion
- Viewed: 1
- Price: $1,475,000
- Price sqft: $545
- Waterfront: No
- Year Built: 1994
- Bldg sqft: 2704
- Bedrooms: 4
- Total Baths: 3
- Full Baths: 2
- 1/2 Baths: 1
- Garage / Parking Spaces: 3
- Days On Market: 236
- Additional Information
- County: ORANGE
- City: Mission Viejo
- Zipcode: 92692
- Subdivision: Lake Ridge (lakr)
- District: Capistrano Unified
- Elementary School: CASTIL2
- Middle School: NEWHAR2
- High School: CAPVAL
- Provided by: Re/Max First Class
- Contact: Kelly Kelly

- DMCA Notice
-
DescriptionMagnificent View Home with Saltwater Pool & 10 Person Spa. Nestled in a stunning community across from Lake Mission Viejo, this 2,704 sq. ft. home seamlessly blends luxury, comfort, and breathtaking mountain views. The spacious living and dining areas are bathed in natural light, with French doors leading to a private balcony overlooking serene vistas. The open concept kitchen boasts a large center island, granite countertops, and newer appliances, seamlessly flowing into the inviting family roomperfect for gatherings. This home offers 4 bedrooms, including one converted into a versatile den/office, 2.5 baths, and a 3 car attached garage with a newly finished epoxy floor. The primary suite is a true retreat, featuring a remodeled spa like bathroom with a walk in shower with multiple showerheads, a double vanity with granite countertops, and a custom built walk in closet. The secondary bedrooms are generously sized with ample storage, custom built ins, and a beautifully updated hall bathroom with double vanity and new light fixtures. Additional highlights include Inside laundry room with a large sink. Recessed LED lighting and modern light fixtures throughout. Newer vinyl laminate flooring and fresh paint throughout the home. Newer dishwasher (2022), HVAC system (2022), and microwave hood (2024). Recently remodeled the powder room. Step outside to your private oasis featuring a saltwater pool and a 10 person spa, each with dedicated heaters and pumps for year round enjoyment. This vibrant community offers resort style amenities, including a pool, spa, and clubhouse with a full kitchen. Located on a golf course and across the street from Lake Mission Viejo, residents enjoy exclusive membership with access to picnic areas, swimming, fishing, sport courts, and more. This exceptional home offers an unparalleled lifestyle of relaxation, luxury, and community in one of Mission Viejos most sought after neighborhoods.
Features
Accessibility Features
- None
Appliances
- Dishwasher
- Electric Oven
- Disposal
- Gas Range
- Gas Water Heater
- Microwave
- Vented Exhaust Fan
- Water Heater
- Water Line to Refrigerator
Architectural Style
- Contemporary
- Modern
Assessments
- None
Association Amenities
- Pool
- Spa/Hot Tub
- Barbecue
- Clubhouse
- Trash
Association Fee
- 321.00
Association Fee2
- 29.00
Association Fee2 Frequency
- Monthly
Association Fee Frequency
- Monthly
Builder Model
- DEERFIELD
Builder Name
- GREYSTONE
Commoninterest
- Planned Development
Common Walls
- No Common Walls
Cooling
- Central Air
Country
- US
Days On Market
- 32
Door Features
- Double Door Entry
- French Doors
- Panel Doors
Eating Area
- Breakfast Nook
- Dining Room
Electric
- 220 Volts in Laundry
Elementary School
- CASTIL2
Elementaryschool
- Castille
Fencing
- Wood
Fireplace Features
- Family Room
- Primary Bedroom
- Gas
- Gas Starter
Flooring
- Laminate
- Vinyl
Foundation Details
- Slab
Garage Spaces
- 3.00
Heating
- Central
- Forced Air
High School
- CAPVAL
Highschool
- Capistrano Valley
Interior Features
- Balcony
- Cathedral Ceiling(s)
- Ceiling Fan(s)
- Granite Counters
- High Ceilings
- Living Room Balcony
- Open Floorplan
- Pantry
- Recessed Lighting
- Sunken Living Room
Laundry Features
- Gas & Electric Dryer Hookup
- Individual Room
- Inside
- Washer Hookup
Levels
- Two
Lockboxtype
- Supra
Lockboxversion
- Supra
Lot Features
- Cul-De-Sac
- Level with Street
- Level
- Sprinkler System
Middle School
- NEWHAR2
Middleorjuniorschool
- Newhart
Parcel Number
- 93727277
Parking Features
- Direct Garage Access
- Concrete
- Garage
- Garage Faces Front
- Garage - Two Door
- Garage Door Opener
Patio And Porch Features
- Covered
- Deck
- Patio Open
- Front Porch
Pool Features
- Private
- Community
- Filtered
- Gunite
- Heated
- Salt Water
Postalcodeplus4
- 1573
Property Type
- Single Family Residence
Property Condition
- Termite Clearance
- Turnkey
Road Frontage Type
- City Street
Road Surface Type
- Paved
Roof
- Tile
School District
- Capistrano Unified
Security Features
- Carbon Monoxide Detector(s)
- Gated Community
- Smoke Detector(s)
Sewer
- Public Sewer
Spa Features
- Private
- Community
- Gunite
- Heated
- In Ground
Subdivision Name Other
- Lake Ridge (LAKR)
Utilities
- Cable Available
- Cable Connected
- Electricity Available
- Electricity Connected
- Natural Gas Available
- Natural Gas Connected
- Phone Available
- Phone Connected
- Sewer Available
- Sewer Connected
- Underground Utilities
- Water Available
- Water Connected
View
- Mountain(s)
Water Source
- Public
Window Features
- Double Pane Windows
- French/Mullioned
- Plantation Shutters
Year Built
- 1994
Year Built Source
- Assessor
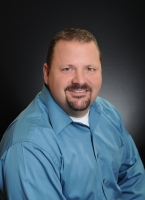
- Xavier Gomez, BrkrAssc,CDPE
- RE/MAX College Park Realty
- BRE 01736488
- Mobile: 714.478.6676
- Fax: 714.975.9953
- salesbyxavier@gmail.com



