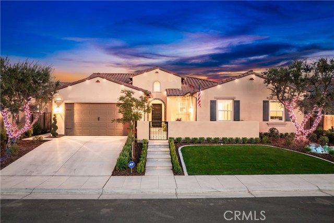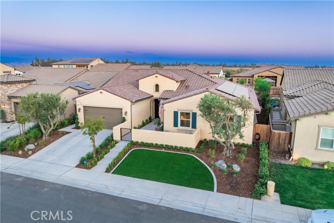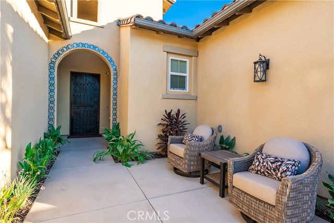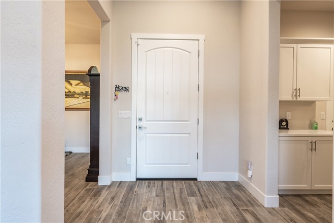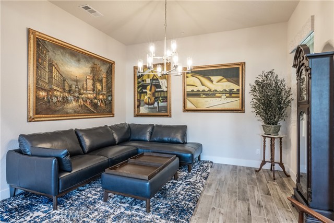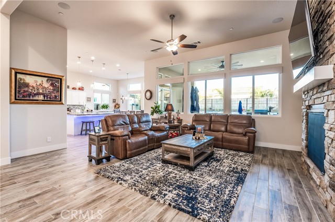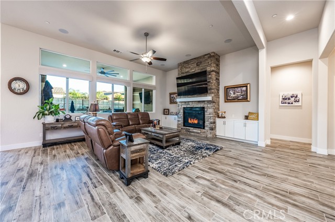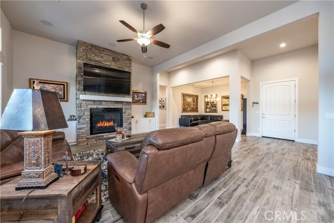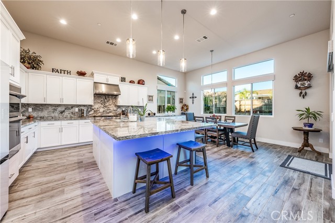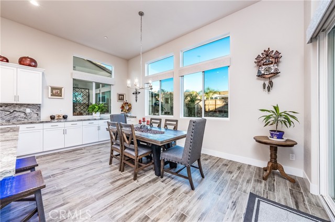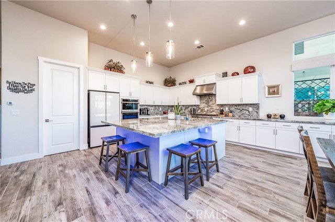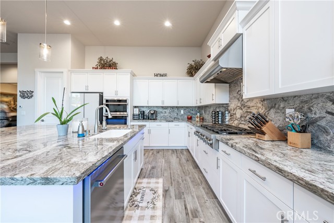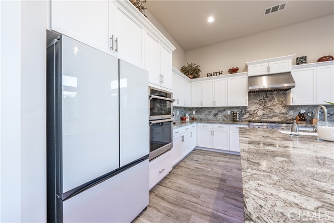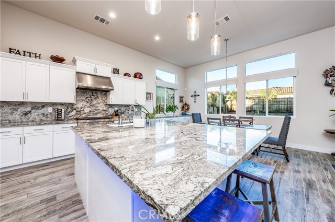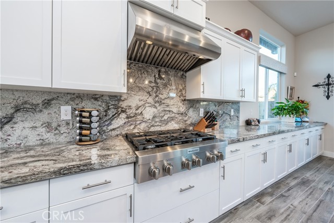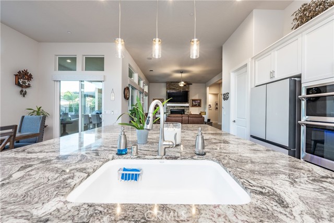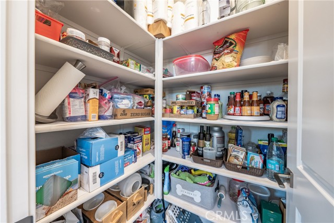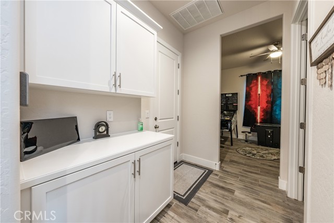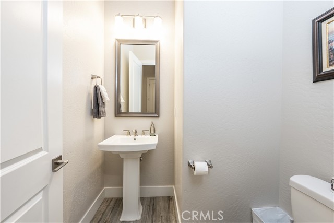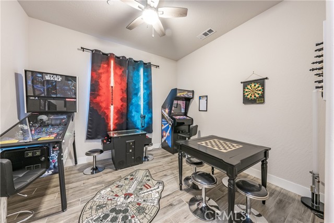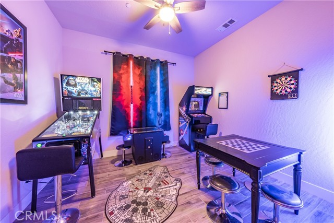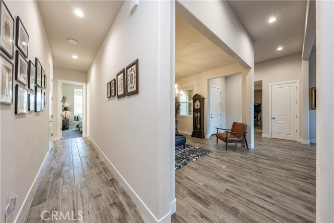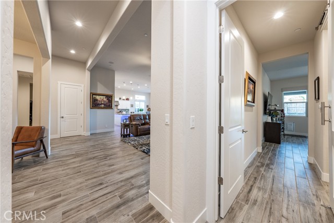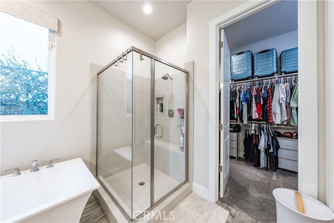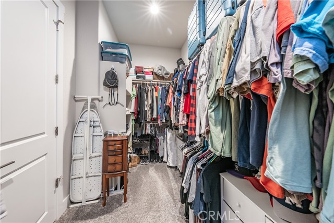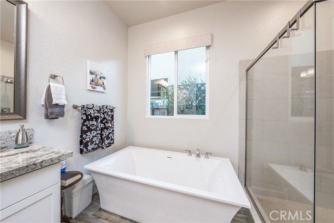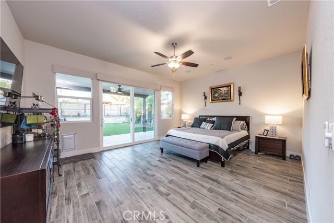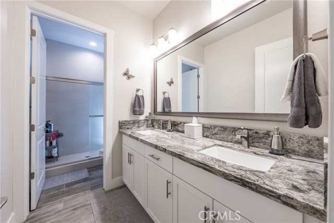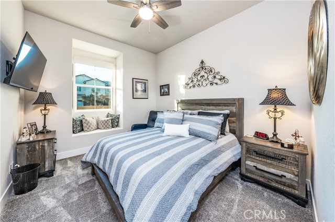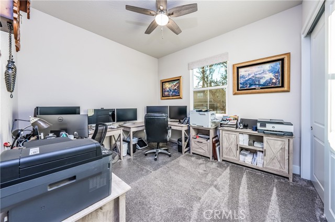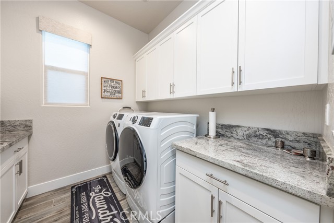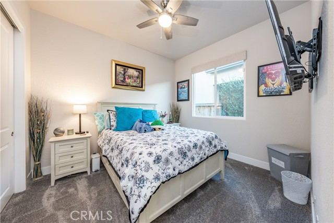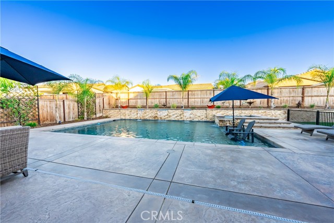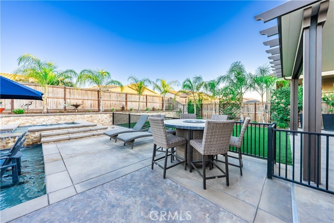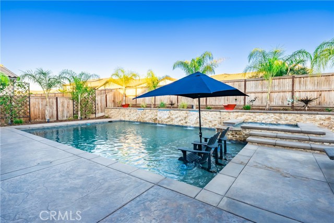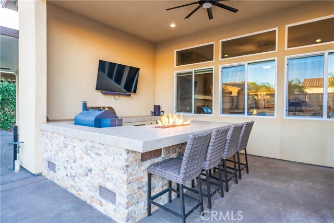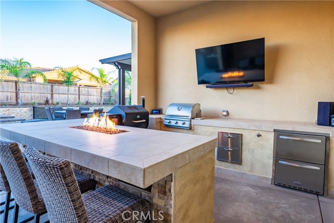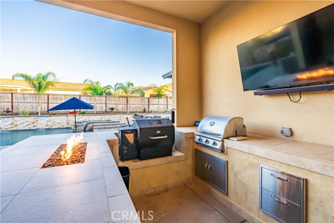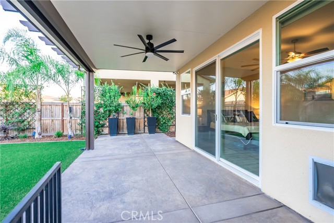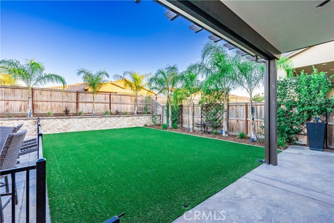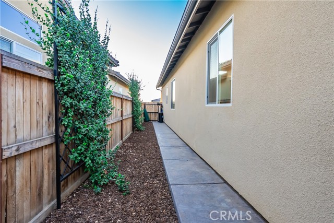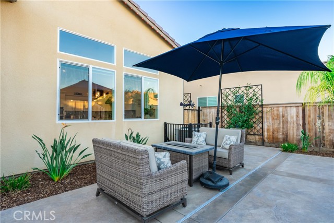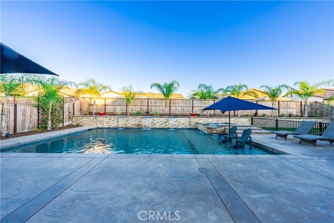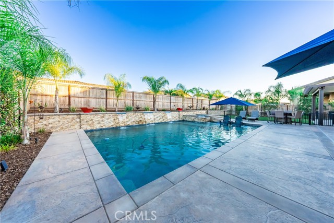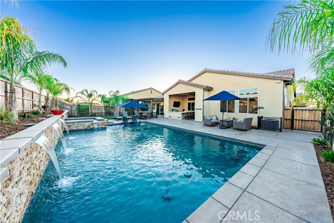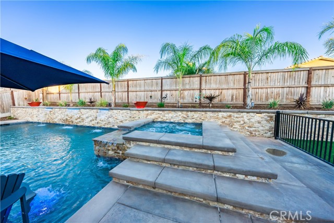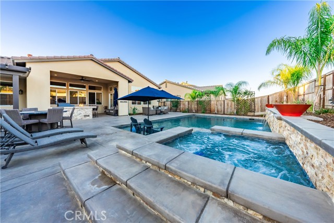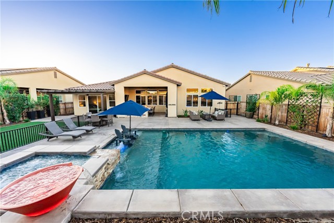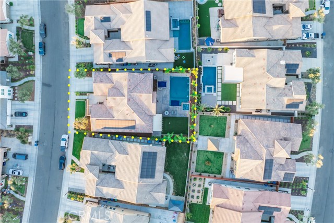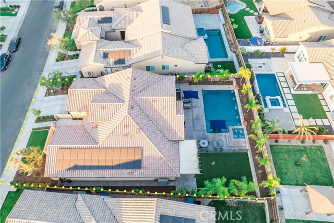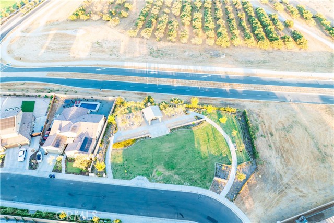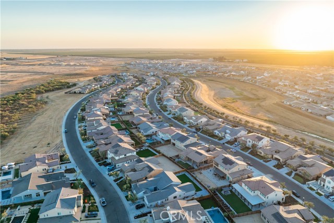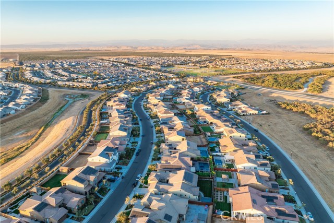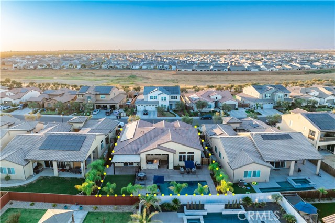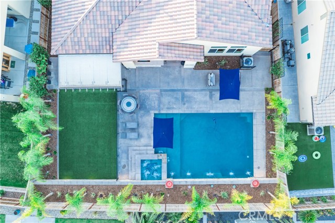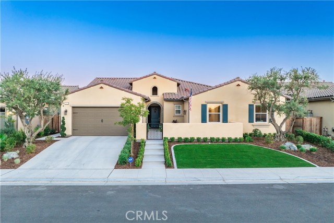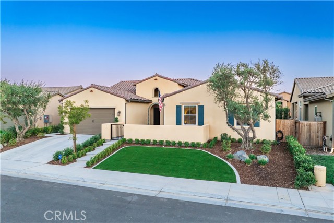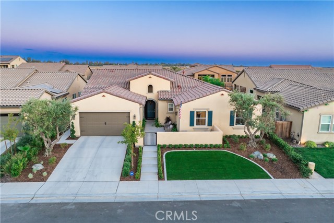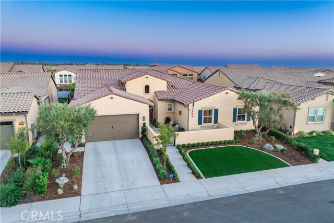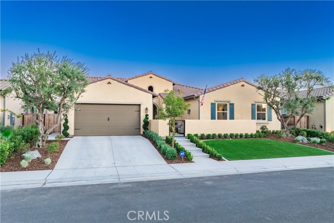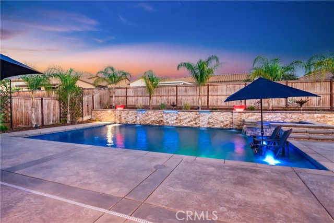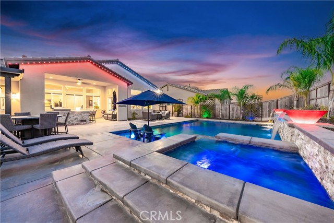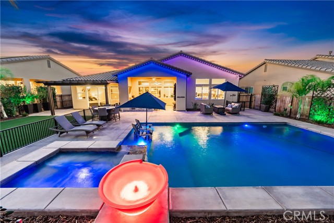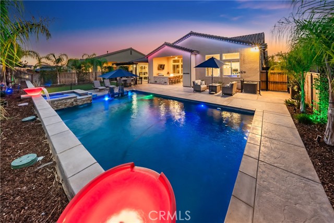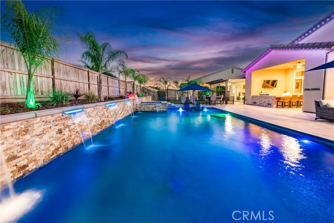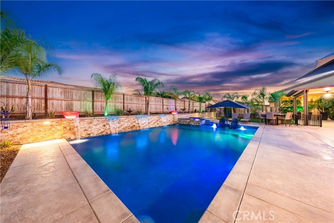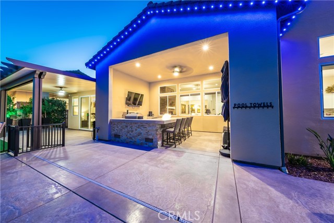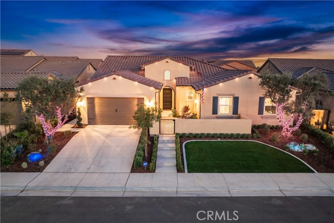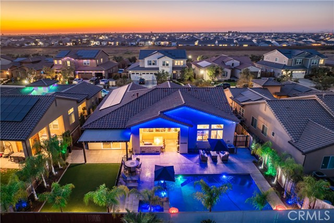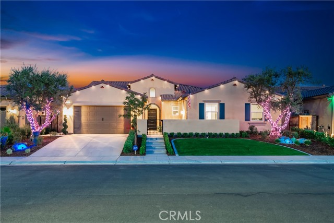Contact Xavier Gomez
Schedule A Showing
982 Highland Rd., Madera, CA 93636
Priced at Only: $948,000
For more Information Call
Mobile: 714.478.6676
Address: 982 Highland Rd., Madera, CA 93636
Property Photos
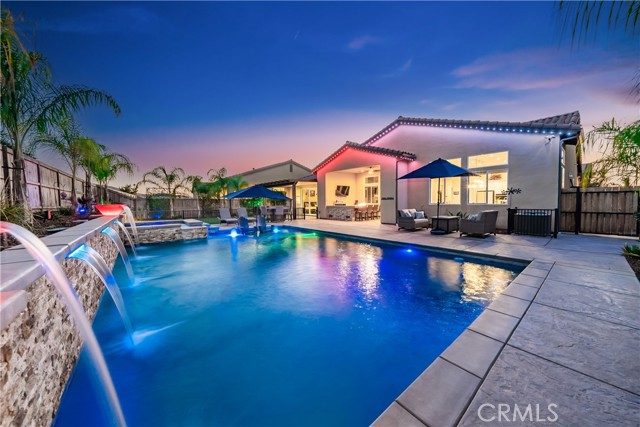
Property Location and Similar Properties
- MLS#: FR24245104 ( Single Family Residence )
- Street Address: 982 Highland Rd.
- Viewed: 2
- Price: $948,000
- Price sqft: $341
- Waterfront: Yes
- Wateraccess: Yes
- Year Built: 2022
- Bldg sqft: 2782
- Bedrooms: 4
- Total Baths: 3
- Full Baths: 2
- 1/2 Baths: 1
- Garage / Parking Spaces: 2
- Days On Market: 43
- Additional Information
- County: MADERA
- City: Madera
- Zipcode: 93636
- District: Golden Valley Unified
- Provided by: LPT Realty, Inc
- Contact: Robert Robert

- DMCA Notice
-
DescriptionLuxury Living Awaits in this Exquisite Custom home, in the highly sought after Riverstone development! Step into the epitome of elegance & comfort with this gorgeous 4 bed, 2.5 bath home with an open great room, living room & a bonus room/ game room/ office! Designed with every luxury in mind, this home offers a flowing, open floor plan filled with upgrades that redefine modern living. From the moment you arrive, you'll be captivated by the beautifully manicured, low maintenance landscaping with artificial turf in both the front and back yards, complemented by Jellyfish exterior eve lighting that adds a sophisticated touch to any evening. Inside, you'll find automatic blinds in the main living area, for effortless convenience, & an immaculate epoxy finished garage floor complete with built in cabinetry for sleek storage solutions. The backyard truly steals the show! A breathtaking custom pool, complete with mesmerizing water features and custom lighting, sets the stage for endless summer nights. Entertain like never before with your very own outdoor kitchen, featuring a built in BBQ, Traeger grill, multiple fire pits & a custom patio cover a true outdoor oasis designed for the most discerning host. This home is not only luxurious but also energy efficient, thanks to its OWNED 8.3kW SOLAR SYSTEM ensuring that your utilities stay as low as your stress levels. This is more than a home it's a lifestyle. Every inch of this property has been meticulously upgraded! MUST SEE!
Features
Appliances
- Dishwasher
- Gas Cooktop
Assessments
- Unknown
Association Amenities
- Pool
- Spa/Hot Tub
- Playground
- Gym/Ex Room
- Clubhouse
Association Fee
- 124.00
Association Fee Frequency
- Monthly
Commoninterest
- None
Common Walls
- No Common Walls
Construction Materials
- Stucco
Cooling
- Central Air
Country
- US
Days On Market
- 50
Door Features
- Sliding Doors
Eating Area
- Area
- Breakfast Counter / Bar
Entry Location
- Front Door
Fencing
- Wood
Fireplace Features
- Living Room
- Gas
Flooring
- Carpet
- Laminate
Foundation Details
- Slab
Garage Spaces
- 2.00
Heating
- Central
- Fireplace(s)
Interior Features
- Ceiling Fan(s)
- Granite Counters
- Pantry
Laundry Features
- Inside
Levels
- One
Living Area Source
- Public Records
Lockboxtype
- None
Lot Features
- Back Yard
- Front Yard
- Landscaped
Parcel Number
- 080221015000
Parking Features
- Driveway
- Garage
Patio And Porch Features
- Concrete
- Covered
Pool Features
- Private
- Community
Postalcodeplus4
- 8147
Property Type
- Single Family Residence
Roof
- Tile
School District
- Golden Valley Unified
Sewer
- Public Sewer
Spa Features
- Private
- In Ground
View
- Neighborhood
Water Source
- Public
Window Features
- Blinds
- Double Pane Windows
Year Built
- 2022
Year Built Source
- Public Records

- Xavier Gomez, BrkrAssc,CDPE
- RE/MAX College Park Realty
- BRE 01736488
- Mobile: 714.478.6676
- Fax: 714.975.9953
- salesbyxavier@gmail.com


