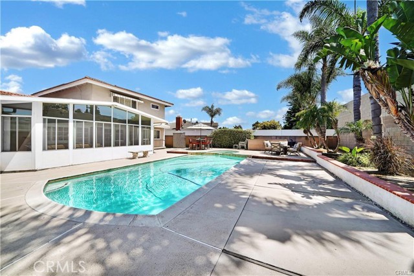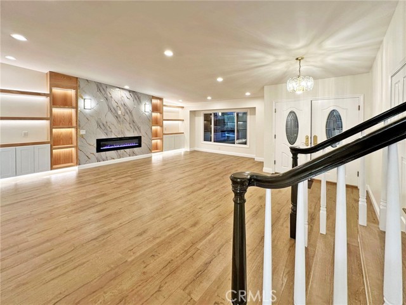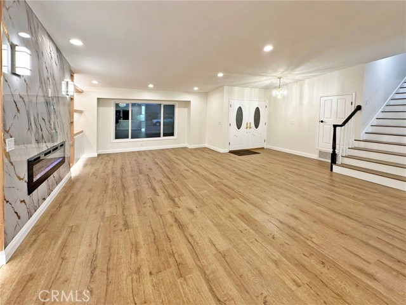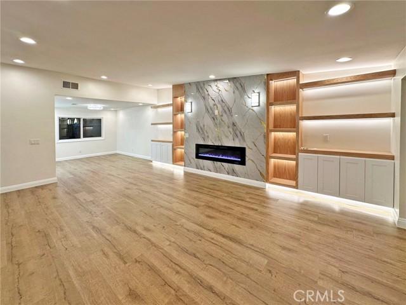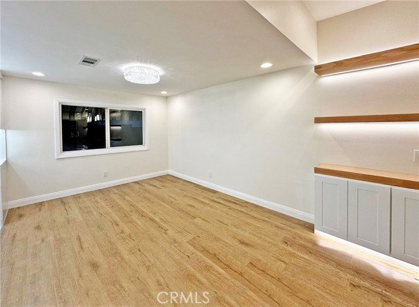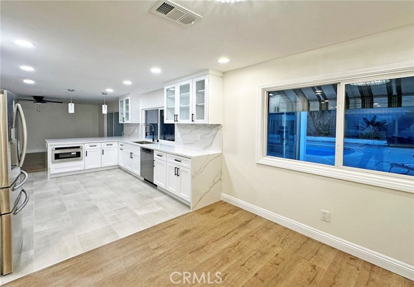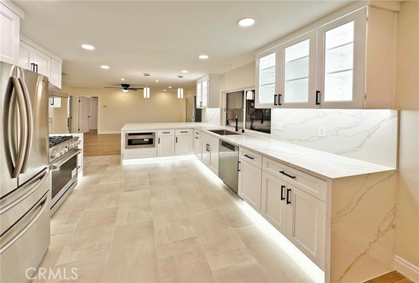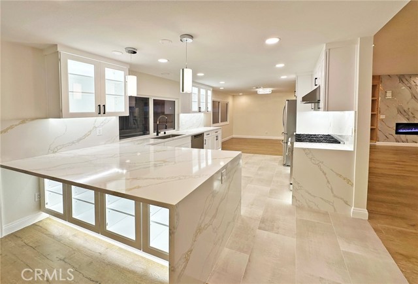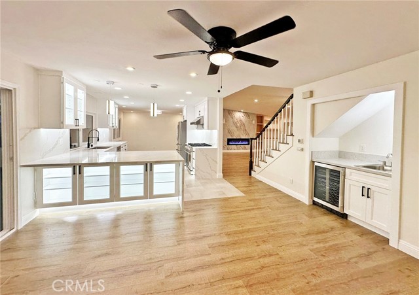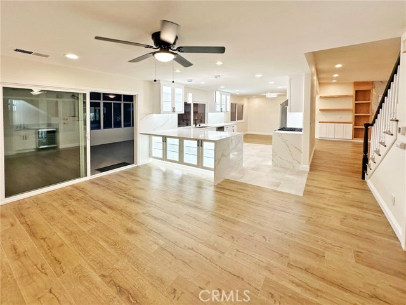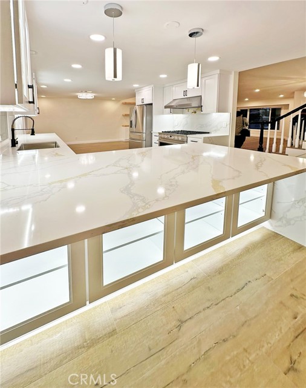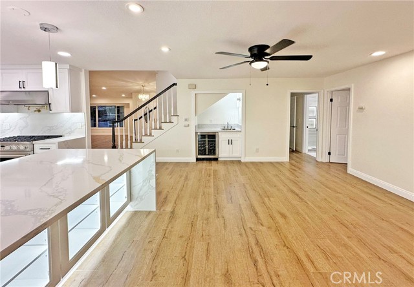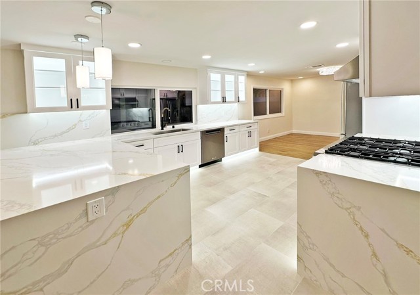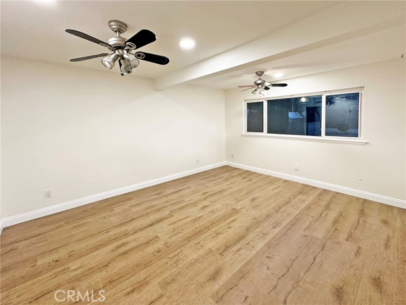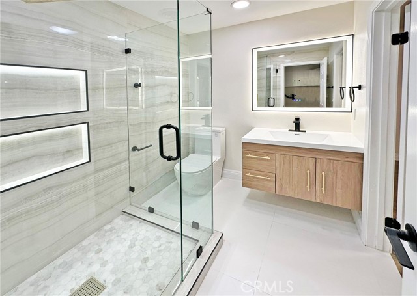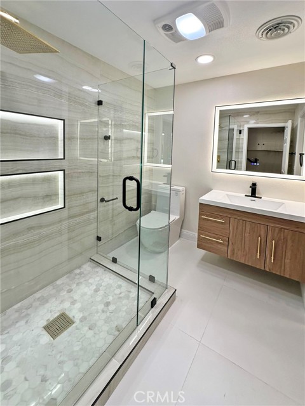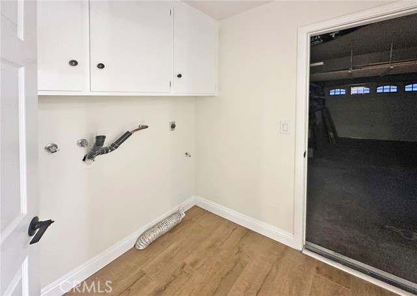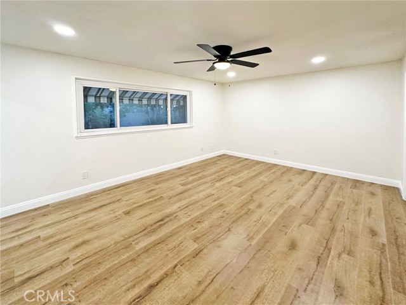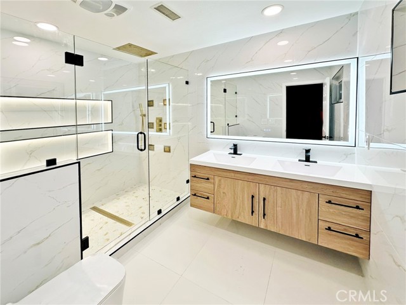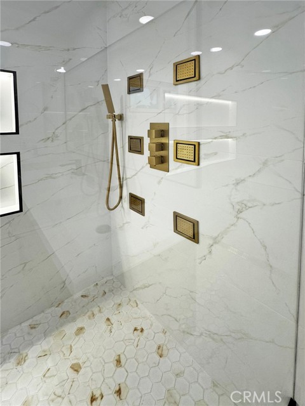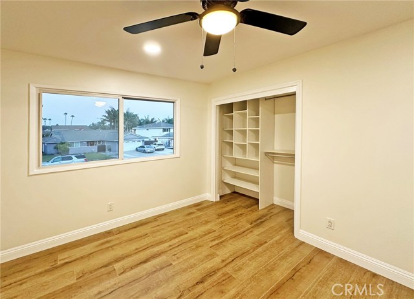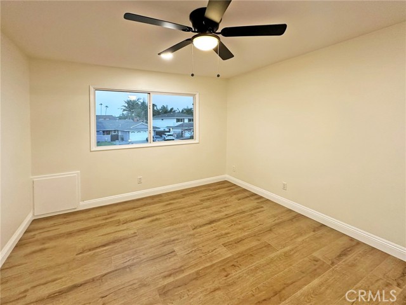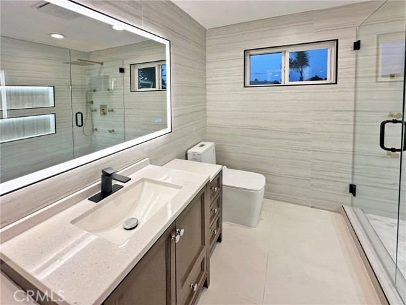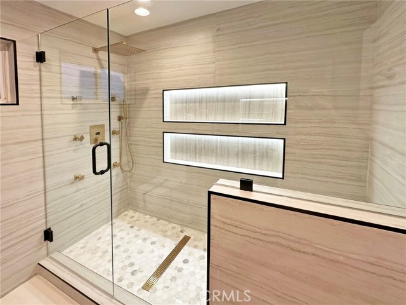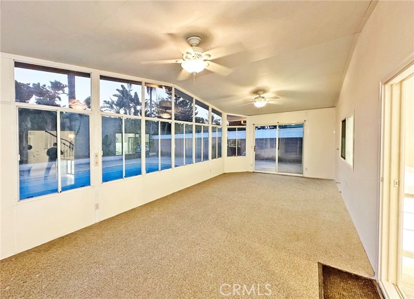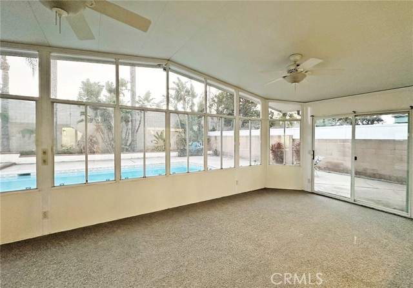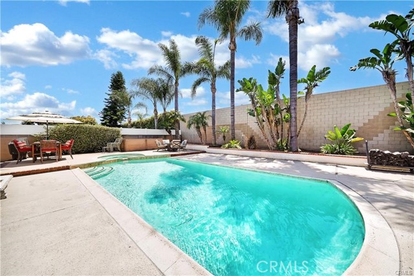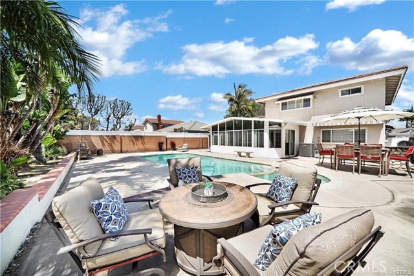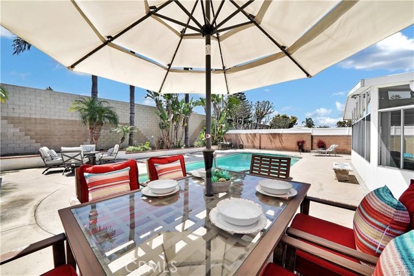Contact Xavier Gomez
Schedule A Showing
17351 Buttonwood Street, Fountain Valley, CA 92708
Priced at Only: $1,639,000
For more Information Call
Mobile: 714.478.6676
Address: 17351 Buttonwood Street, Fountain Valley, CA 92708
Property Photos
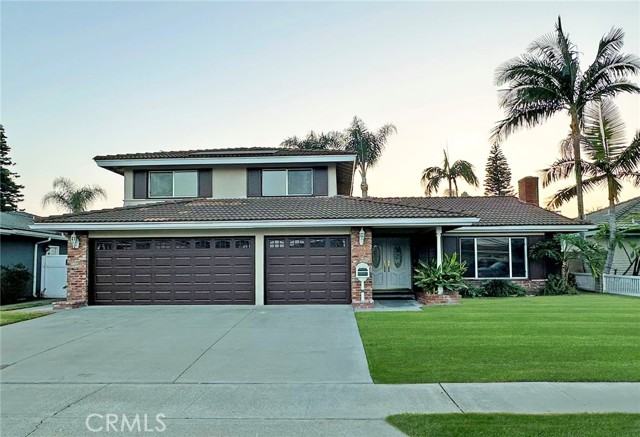
Property Location and Similar Properties
- MLS#: OC24245135 ( Single Family Residence )
- Street Address: 17351 Buttonwood Street
- Viewed: 5
- Price: $1,639,000
- Price sqft: $773
- Waterfront: Yes
- Wateraccess: Yes
- Year Built: 1967
- Bldg sqft: 2119
- Bedrooms: 4
- Total Baths: 3
- Full Baths: 3
- Garage / Parking Spaces: 3
- Days On Market: 40
- Additional Information
- County: ORANGE
- City: Fountain Valley
- Zipcode: 92708
- Subdivision: Stratford Homes I (sth1)
- District: Huntington Beach Union High
- Elementary School: PLAVAN
- Middle School: MASUDA
- High School: HUNTIN
- Provided by: First Team Real Estate
- Contact: Lily Lily

- DMCA Notice
-
DescriptionAbsolutely stunning, completely remodeled 4 bedroom, 3 bath pool home with 2 primary suites 1 up and 1 down. This contemporary masterpiece boasts brand new luxurious bathrooms, a brand new chef's dream kitchen, a sunlit arizona room with cathedral ceiling, a 3 car garage, and an inside laundry room. Located in one of fountain valley's premier neighborhoods, steps to park and close to all award winning schools, this gorgeous home feels like a brand new home, beautifully appointed with central a/c, whole house fam, dual pane windows, wood vinyl and designer tile flooring, extensive led recessed lighting, exquisite light fixtures, a plethora of accent lighting, high baseboards, new paint, smooth ceilings, raised panel interior doors, hand crafted wood staircase, quartz countertops, ceiling fans, and more! It has lovely curb appeal with professional landscaping, brick siding, a covered front porch, and double door entry with beveled glass. Step inside to the amazing modern chic living room with wall of marble type pvc, wall mounted electric fireplace, sconce lighting, and lighted open & floating shelving. Adjacent formal dining room is open to the brand new gourmet kitchen that includes: professional grade thor stainless appliances (6 burner range w/pot filler, hood/vent, dishwasher, under counter microwave, refrigerator), quartz counters, backsplash, and waterfall off the peninsula with bar seating, white shaker self closing cabinetry w/lighted glass display panels & under counter lighting. The kitchen is also open to an inviting family room w/wet bar, built in wine cooler, and sliders that open to the lovely enclosed patio that overlooks extra large backyard with sparkling pool, spa, tropical landscaping, and huge deck area that's perfect for wonderful outdoor entertaining and relaxation. All 3 bathrooms are breathtaking with brand new fixtures, led touch light up mirrors, new vanities, linen textured tile flooring, walk in showers w/clear glass enclosure, multiple shower heads & lighted shampoo niches, plus floor to ceiling marble type walls & surrounds. This exquisite home is ready for move in.
Features
Appliances
- 6 Burner Stove
- Built-In Range
- Dishwasher
- Gas Oven
- Gas Range
- Microwave
- Range Hood
- Refrigerator
- Vented Exhaust Fan
- Water Heater
Architectural Style
- Contemporary
Assessments
- Unknown
Association Fee
- 0.00
Commoninterest
- None
Common Walls
- No Common Walls
Construction Materials
- Brick
- Drywall Walls
- Stucco
Cooling
- Central Air
- Whole House Fan
Country
- US
Days On Market
- 13
Door Features
- Double Door Entry
- Panel Doors
- Sliding Doors
Eating Area
- Breakfast Counter / Bar
- Dining Room
- Separated
Elementary School
- PLAVAN
Elementaryschool
- Plavan
Fencing
- Block
- Good Condition
Fireplace Features
- Living Room
- Electric
Flooring
- Tile
- Vinyl
- Wood
Foundation Details
- Slab
Garage Spaces
- 3.00
Heating
- Central
- Forced Air
High School
- HUNTIN
Highschool
- Huntington
Interior Features
- Bar
- Beamed Ceilings
- Block Walls
- Cathedral Ceiling(s)
- Ceiling Fan(s)
- In-Law Floorplan
- Open Floorplan
- Pantry
- Quartz Counters
- Recessed Lighting
- Storage
- Wet Bar
Laundry Features
- Inside
Levels
- Two
Living Area Source
- Assessor
Lockboxtype
- Supra
Lockboxversion
- Supra
Lot Features
- Front Yard
- Landscaped
- Lawn
- Lot 6500-9999
- Rectangular Lot
- Level
- Park Nearby
- Sprinkler System
- Yard
Middle School
- MASUDA
Middleorjuniorschool
- Masuda
Other Structures
- Shed(s)
Parcel Number
- 16710314
Parking Features
- Built-In Storage
- Direct Garage Access
- Driveway
- Concrete
- Driveway Level
- Garage Faces Front
- Garage - Two Door
Patio And Porch Features
- Arizona Room
- Enclosed
- Patio Open
- Front Porch
- Slab
Pool Features
- Private
- Gunite
- In Ground
Postalcodeplus4
- 3510
Property Type
- Single Family Residence
Property Condition
- Turnkey
- Updated/Remodeled
Road Frontage Type
- City Street
Road Surface Type
- Paved
Roof
- Tile
School District
- Huntington Beach Union High
Sewer
- Public Sewer
Spa Features
- Private
- Gunite
- Heated
- In Ground
Subdivision Name Other
- Stratford Homes I (STH1)
Utilities
- Cable Available
- Electricity Connected
- Natural Gas Connected
- Sewer Connected
- Water Connected
View
- None
Water Source
- Public
Window Features
- Casement Windows
- Double Pane Windows
Year Built
- 1967
Year Built Source
- Assessor

- Xavier Gomez, BrkrAssc,CDPE
- RE/MAX College Park Realty
- BRE 01736488
- Mobile: 714.478.6676
- Fax: 714.975.9953
- salesbyxavier@gmail.com


