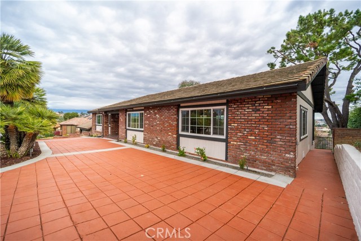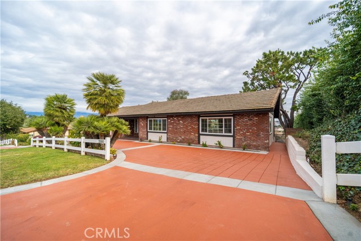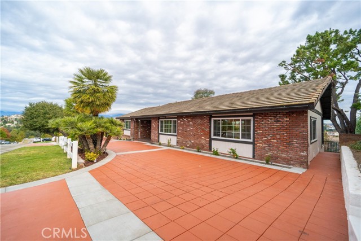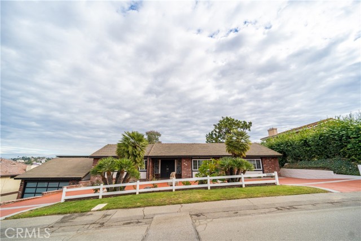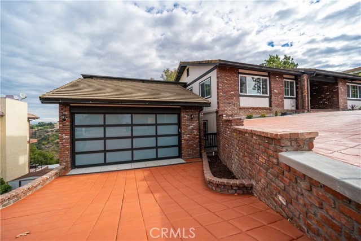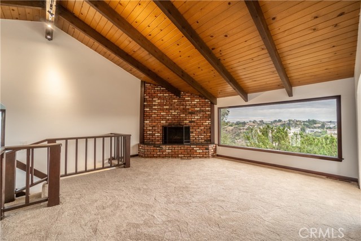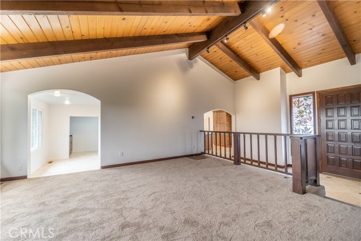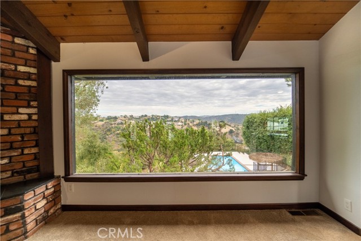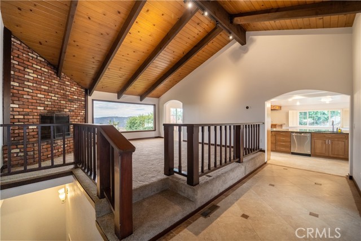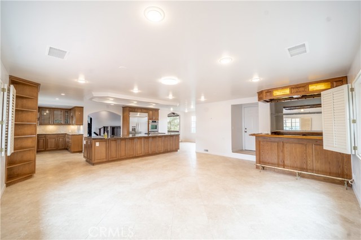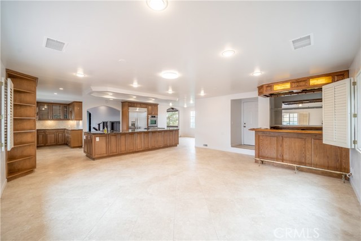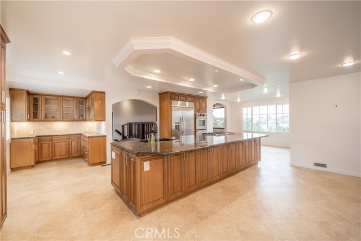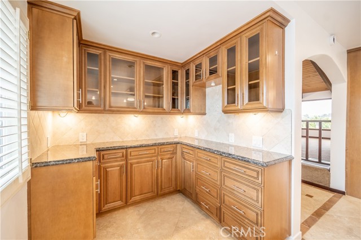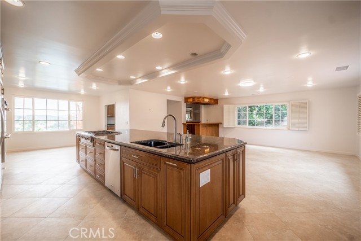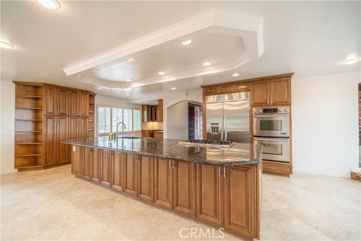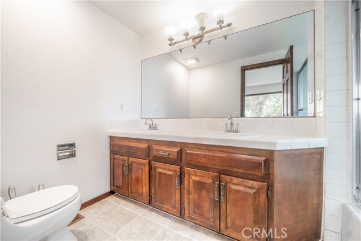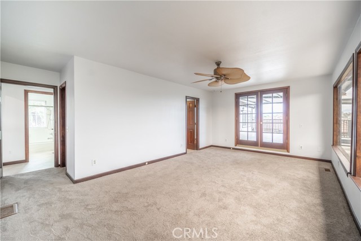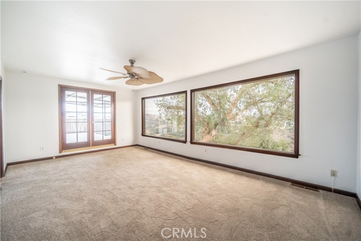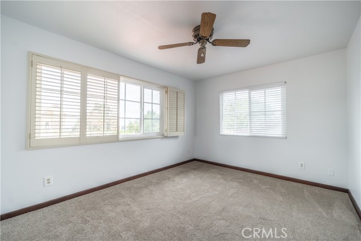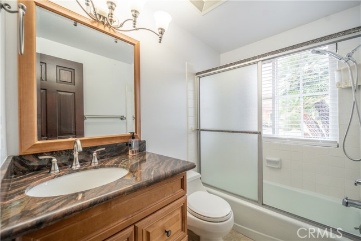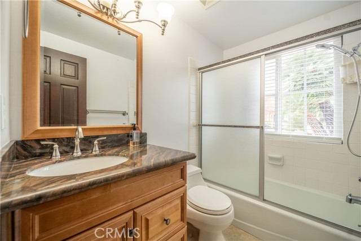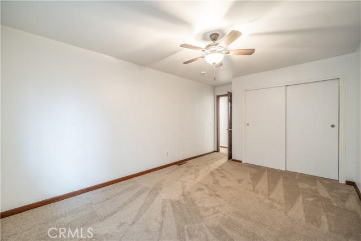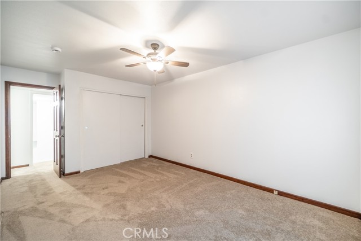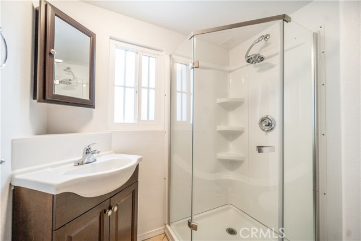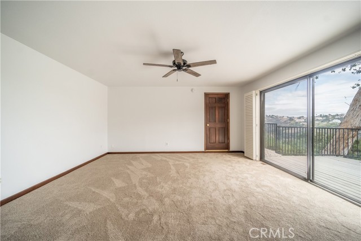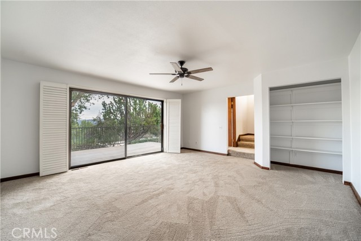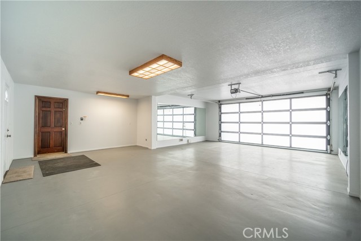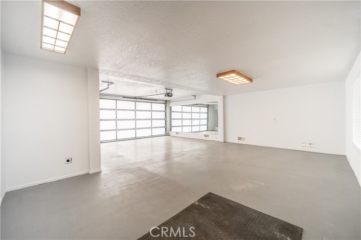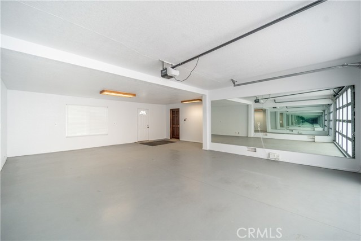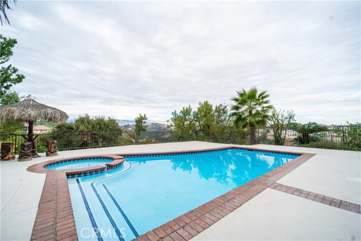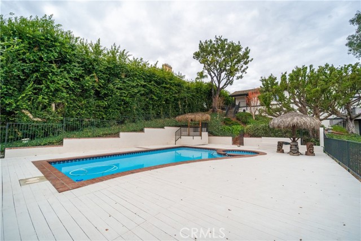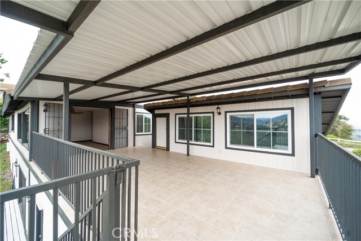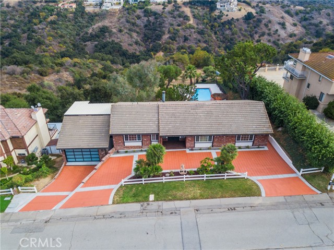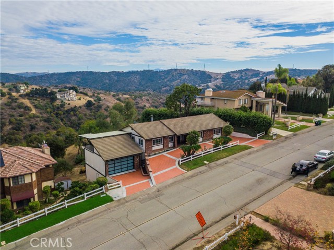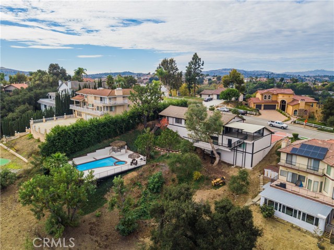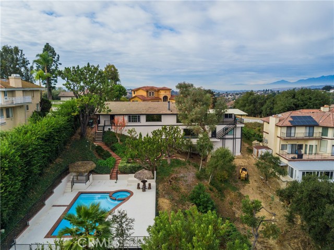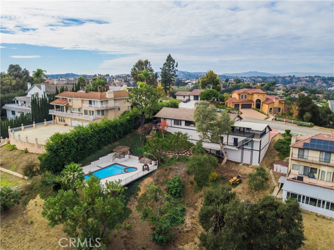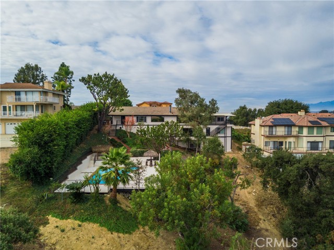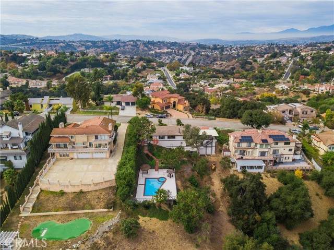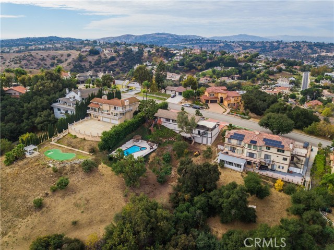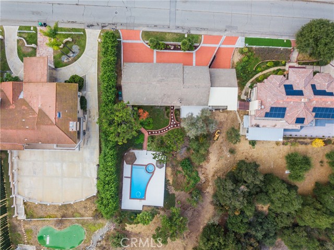Contact Xavier Gomez
Schedule A Showing
2580 Blaze Trail, Diamond Bar, CA 91765
Priced at Only: $2,225,000
For more Information Call
Mobile: 714.478.6676
Address: 2580 Blaze Trail, Diamond Bar, CA 91765
Property Photos
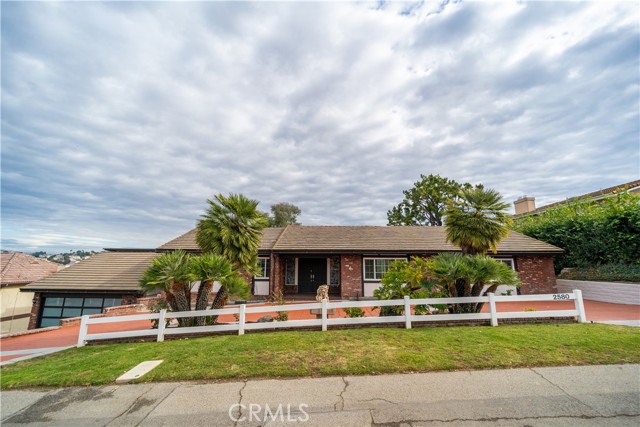
Property Location and Similar Properties
- MLS#: PW24245831 ( Single Family Residence )
- Street Address: 2580 Blaze Trail
- Viewed: 2
- Price: $2,225,000
- Price sqft: $839
- Waterfront: No
- Year Built: 1976
- Bldg sqft: 2652
- Bedrooms: 3
- Total Baths: 2
- Full Baths: 2
- Garage / Parking Spaces: 2
- Days On Market: 21
- Acreage: 1.80 acres
- Additional Information
- County: LOS ANGELES
- City: Diamond Bar
- Zipcode: 91765
- District: Walnut Valley Unified
- Elementary School: CASROC
- Middle School: SOUPOI
- High School: DIABAR
- Provided by: LB Brokerage, Inc
- Contact: Matthew Matthew

- DMCA Notice
-
DescriptionTHE CALIFORNIA RANCHER Behind the gates of The Country, one of eastern LA Countys largest private equestrian communities, sits this 1.8 acre American Ranch style home. Perched at the top of The Hill on Blaze Trail, overlooking the canyon, this two story home is noted for its low, ground hugging profile and exposed rustic brickwork. This two story home is thoughtfully designed to take full advantage of the propertys natural terrain. Inside, cathedral style exposed wood beam ceilings frame sweeping mountain views. The open kitchen flows into a spacious family room with custom built ins, stainless steel appliances, and a Jenn Air 6 burner stove. Crown molding, recessed lighting, and custom shutters enhance the home. The adjacent dining area overlooks serene countryside views. The primary bedroom, located in the left wing, includes large windows, a covered outdoor patio terrace, and tranquil views. The downstairs level features a second family room with patio access, a third bedroom, and ample storage. An oversized attached garage connects to this level. The landscaped backyard offers three access points, leading to manicured walkways, a pool, and a jacuzzi. The pool deck provides stunning views, creating a private oasis. Additionally, this home is Located within the Walnut Valley Unified School District.
Features
Accessibility Features
- None
Appliances
- 6 Burner Stove
- Built-In Range
- Convection Oven
- Dishwasher
- Gas Range
- Refrigerator
Architectural Style
- Ranch
Assessments
- Unknown
Association Amenities
- Pool
- Playground
- Tennis Court(s)
- Hiking Trails
- Guard
- Security
Association Fee
- 294.00
Association Fee Frequency
- Monthly
Basement
- Finished
Commoninterest
- None
Common Walls
- No Common Walls
Construction Materials
- Brick
Cooling
- Central Air
Country
- US
Days On Market
- 11
Door Features
- Double Door Entry
- French Doors
- Sliding Doors
Eating Area
- Breakfast Nook
- In Kitchen
Electric
- Electricity - On Property
Elementary School
- CASROC
Elementaryschool
- Castle Rock
Entry Location
- Street
Fireplace Features
- Living Room
- Wood Burning
Flooring
- Stone
- Tile
Foundation Details
- Raised
Garage Spaces
- 2.00
Heating
- Central
High School
- DIABAR
Highschool
- Diamond Bar
Interior Features
- Balcony
- Beamed Ceilings
- Built-in Features
- Cathedral Ceiling(s)
- Crown Molding
- Granite Counters
- High Ceilings
- Open Floorplan
- Recessed Lighting
- Storage
- Track Lighting
- Wet Bar
Laundry Features
- Upper Level
Levels
- Two
Living Area Source
- Assessor
Lockboxtype
- Supra
Lockboxversion
- Supra
Lot Features
- Back Yard
- Lot Over 40000 Sqft
Middle School
- SOUPOI
Middleorjuniorschool
- South Pointe
Parcel Number
- 8713027009
Parking Features
- Driveway
- Garage - Two Door
- Oversized
Patio And Porch Features
- Terrace
- Tile
- Wood
Pool Features
- Private
- Fenced
- Heated
Postalcodeplus4
- 3209
Property Type
- Single Family Residence
Property Condition
- Turnkey
Roof
- Concrete
School District
- Walnut Valley Unified
Security Features
- 24 Hour Security
- Gated with Attendant
Sewer
- Public Sewer
Subdivision Name Other
- the country estates
Utilities
- Sewer Available
- Sewer Connected
- Underground Utilities
- Water Available
View
- Canyon
- Hills
Virtual Tour Url
- http://www.2580blazetrail.com/mls/166950601
Water Source
- Public
Window Features
- Blinds
Year Built
- 1976
Year Built Source
- Assessor
Zoning
- LCR120000*

- Xavier Gomez, BrkrAssc,CDPE
- RE/MAX College Park Realty
- BRE 01736488
- Mobile: 714.478.6676
- Fax: 714.975.9953
- salesbyxavier@gmail.com


