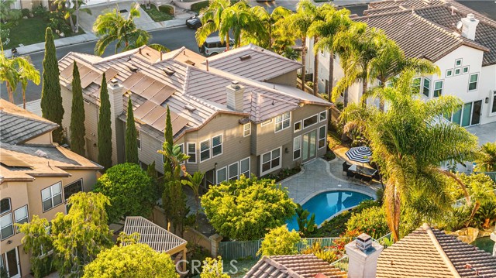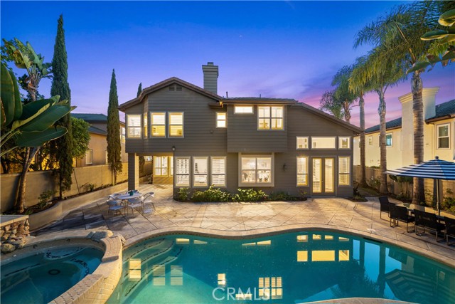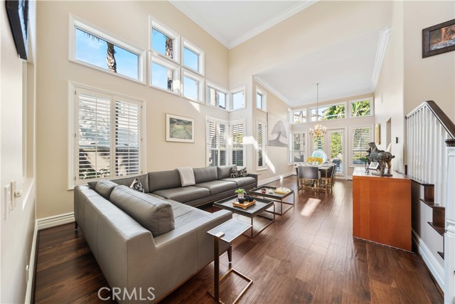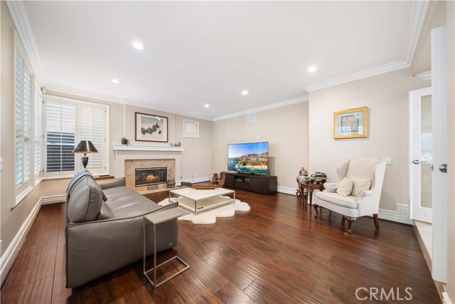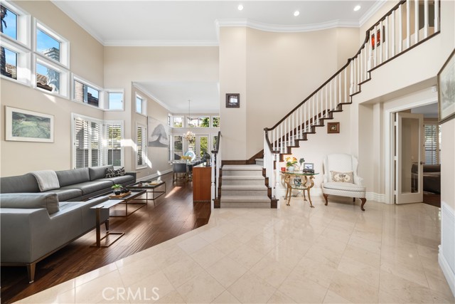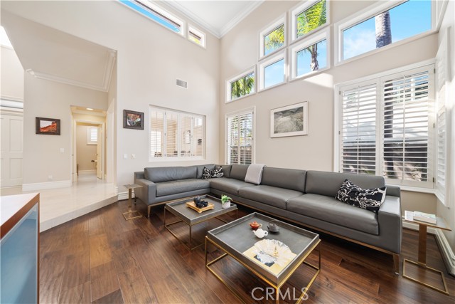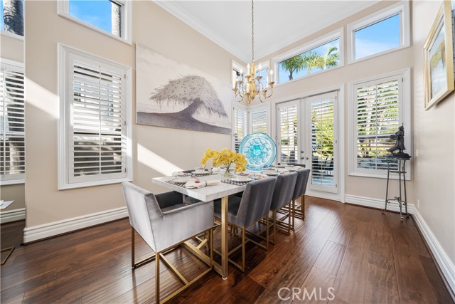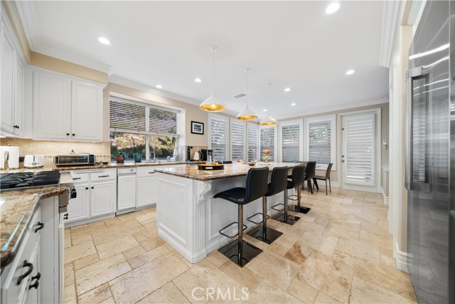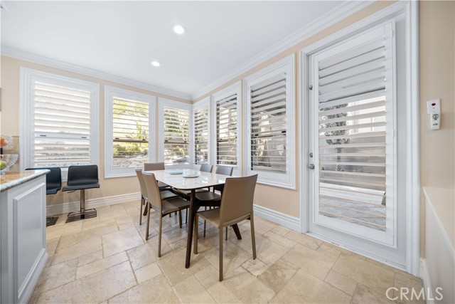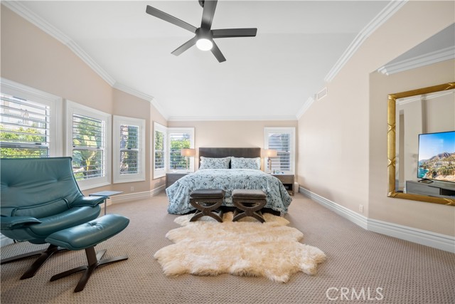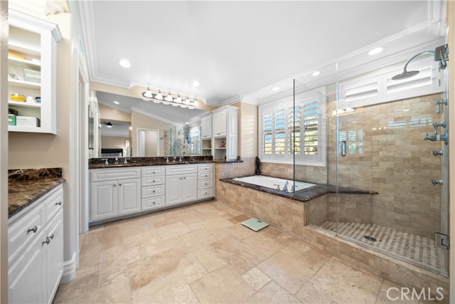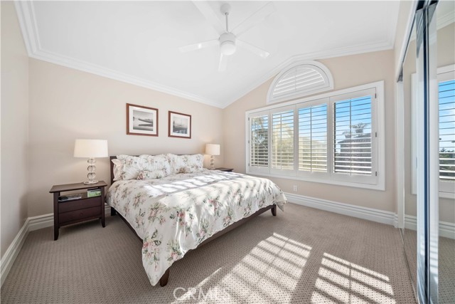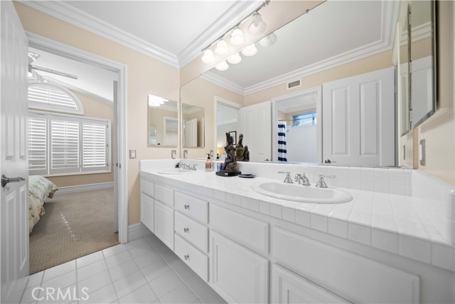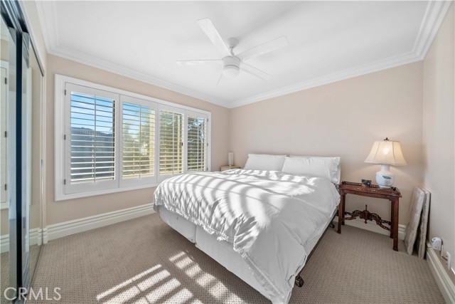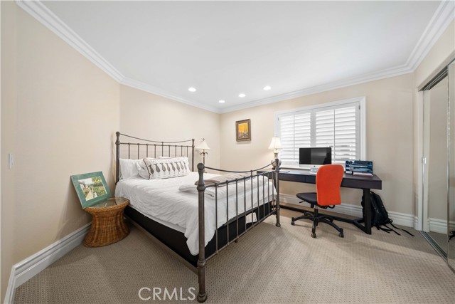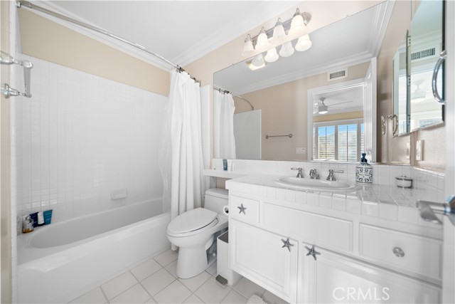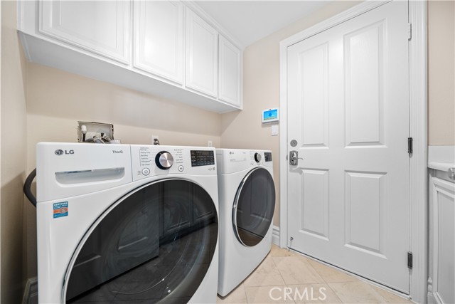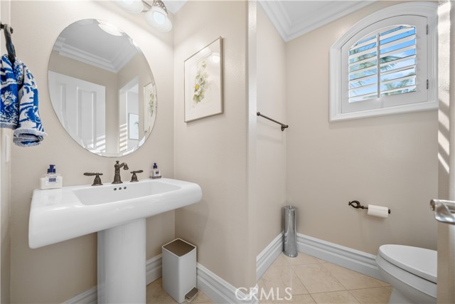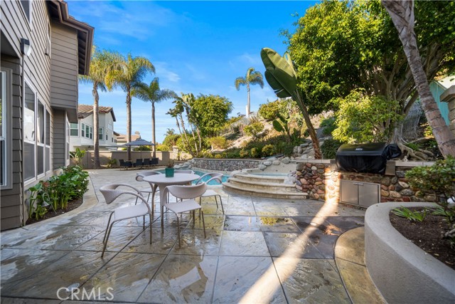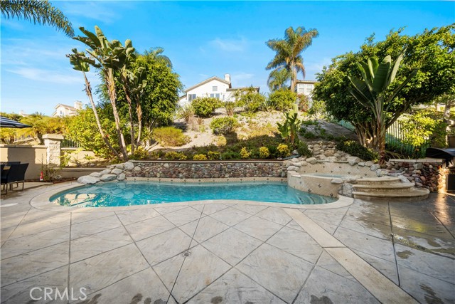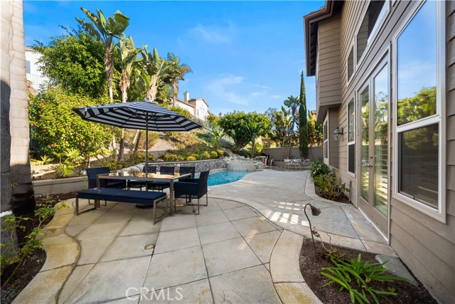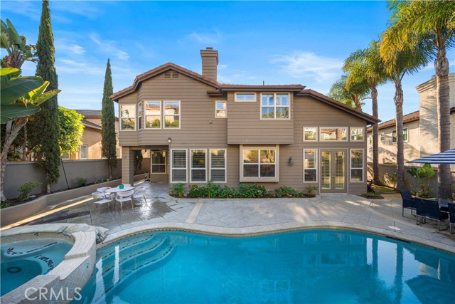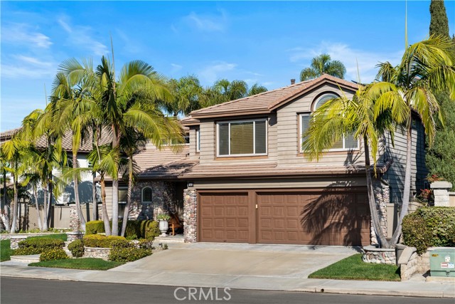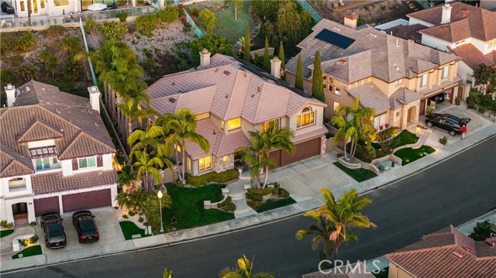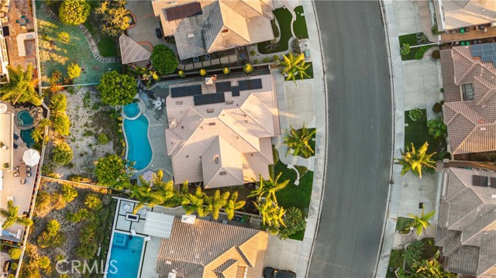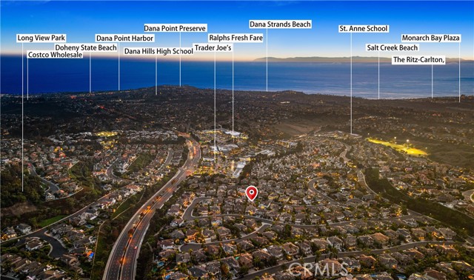Contact Xavier Gomez
Schedule A Showing
25 Pembroke Lane, Laguna Niguel, CA 92677
Priced at Only: $2,600,000
For more Information Call
Mobile: 714.478.6676
Address: 25 Pembroke Lane, Laguna Niguel, CA 92677
Property Photos
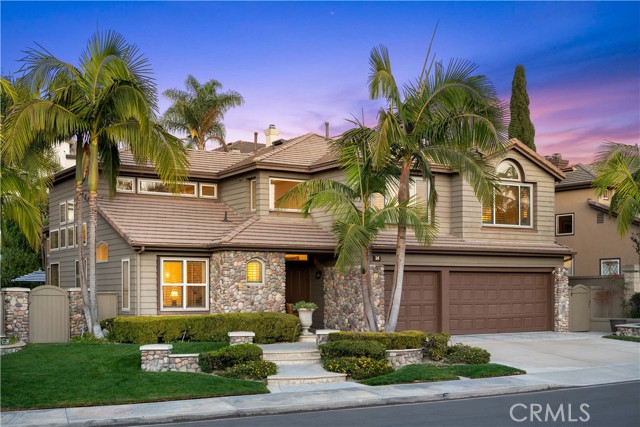
Property Location and Similar Properties
- MLS#: OC24246231 ( Single Family Residence )
- Street Address: 25 Pembroke Lane
- Viewed: 1
- Price: $2,600,000
- Price sqft: $813
- Waterfront: No
- Year Built: 1993
- Bldg sqft: 3200
- Bedrooms: 4
- Total Baths: 4
- Full Baths: 3
- 1/2 Baths: 1
- Garage / Parking Spaces: 3
- Days On Market: 19
- Additional Information
- County: ORANGE
- City: Laguna Niguel
- Zipcode: 92677
- Subdivision: Ocean Ranch ~ Residence (bbo)
- District: Capistrano Unified
- Elementary School: JOHMAL
- Middle School: NIGHIL
- High School: DANHIL
- Provided by: Pinnacle Real Estate Group
- Contact: Sam Sam

- DMCA Notice
-
DescriptionNestled within the prestigious guard gated community of Ocean Ranch at Bear Brand in Laguna Niguel, this exquisite 4 bedroom, 3.5 bathroom home offers a perfect blend of luxury, comfort, and modern convenience. An additional den on the first floor serves as a private office. The first floor boasts elegant hardwood floors, a generous family room, and a formal living room, all designed with vaulted ceilings and abundant natural light to create an open, airy ambiance. The kitchen is a culinary masterpiece, equipped with top of the line stainless steel appliances, including a built in Monogram refrigerator with dual compressors and a Thermador oven and steamer combo, both new in 2023. A newly replaced Thermador dishwasher, installed in 2023, further enhances the modern appeal. Energy efficiency takes center stage with a 14 panel solar system installed in 2023 and 25 year paid off lease, covering nearly all electricity costs, along with a tankless water heater. Thoughtful upgrades include a 2019 pool heater, whole house PEX repiping completed in 2017, a water softener and reverse osmosis system installed in 2022, and a brand new EV charger added in 2023. Comfort is ensured with a completely replaced AC and furnace system in 2023, providing efficient climate control throughout the home. The beautifully landscaped backyard is an entertainers dream, featuring a sparkling pool and spa, a built in DCS BBQ replaced in 2023, and mature trees that create a serene, private retreat. Upstairs, the second floor boasts a luxurious master suite with a spacious California walk in closet installed in 2022, a private en suite secondary bedroom, and two additional bedrooms connected by a convenient Jack and Jill bathroom. Located in a community rich with amenities, residents can enjoy a pool, spa, basketball court, and playground. Outdoor enthusiasts will appreciate the proximity to Salt Creek Trail, while families benefit from being steps from St. Anne School and a short drive to St. Margarets Episcopal School. With Trader Joes and parks just minutes away, along with the scenic beaches of Laguna, world class golf courses, and vibrant dining options within reach, this home perfectly balances everyday convenience with coastal luxury. Designed for modern living and effortless elegance, this home is a rare gem waiting to be discovered.
Features
Appliances
- Barbecue
- Built-In Range
- Dishwasher
- Electric Oven
- Disposal
- Gas Cooktop
- Gas Water Heater
- Ice Maker
- Microwave
- Refrigerator
- Tankless Water Heater
Assessments
- Unknown
Association Amenities
- Pool
- Spa/Hot Tub
- Picnic Area
- Playground
- Pets Permitted
- Guard
Association Fee
- 450.00
Association Fee2
- 60.00
Association Fee2 Frequency
- Monthly
Association Fee Frequency
- Monthly
Commoninterest
- Planned Development
Common Walls
- No Common Walls
Construction Materials
- Stone
- Stucco
Cooling
- Central Air
- Zoned
Country
- US
Days On Market
- 14
Eating Area
- Area
Electric
- Standard
Elementary School
- JOHMAL
Elementaryschool
- John Malcom
Entry Location
- Garage
Fireplace Features
- Family Room
- Primary Bedroom
Flooring
- Carpet
- Tile
- Wood
Garage Spaces
- 3.00
Green Energy Generation
- Solar
Heating
- Central
- Zoned
High School
- DANHIL
Highschool
- Dana Hills
Interior Features
- High Ceilings
- Pantry
- Quartz Counters
- Recessed Lighting
Laundry Features
- Gas Dryer Hookup
- Individual Room
- Washer Hookup
Levels
- Two
Living Area Source
- Estimated
Lockboxtype
- See Remarks
Lot Features
- Close to Clubhouse
- Lawn
- Sprinkler System
- Yard
Middle School
- NIGHIL
Middleorjuniorschool
- Niguel Hills
Parcel Number
- 67372140
Parking Features
- Driveway
- Paved
- Electric Vehicle Charging Station(s)
- Garage
- Garage - Two Door
- Private
Pool Features
- Private
- In Ground
Property Type
- Single Family Residence
Property Condition
- Turnkey
Road Frontage Type
- Private Road
School District
- Capistrano Unified
Security Features
- Gated with Attendant
- Gated Community
- Gated with Guard
Sewer
- Public Sewer
Spa Features
- Private
- Heated
Subdivision Name Other
- Ocean Ranch ~ Residence (BBO)
Utilities
- Electricity Available
- Sewer Available
- Water Available
View
- Courtyard
- Pool
Virtual Tour Url
- https://vimeo.com/1037574769
Water Source
- Public
Year Built
- 1993
Year Built Source
- Public Records

- Xavier Gomez, BrkrAssc,CDPE
- RE/MAX College Park Realty
- BRE 01736488
- Mobile: 714.478.6676
- Fax: 714.975.9953
- salesbyxavier@gmail.com


