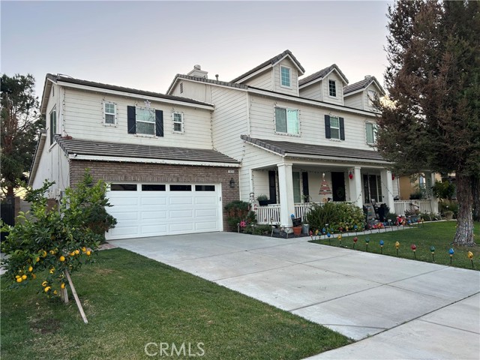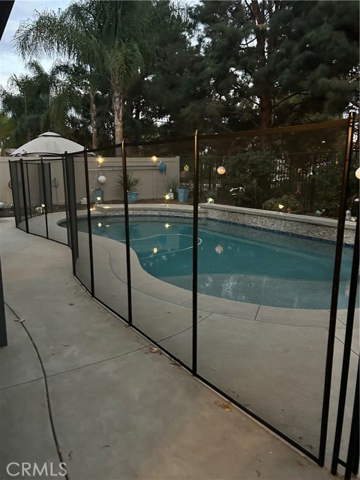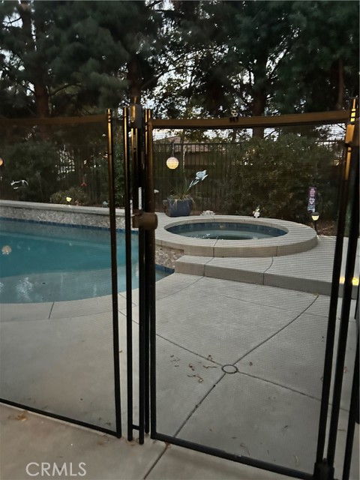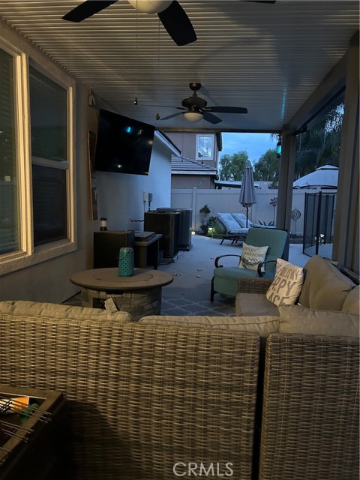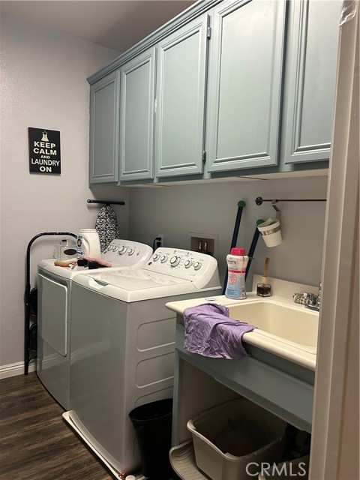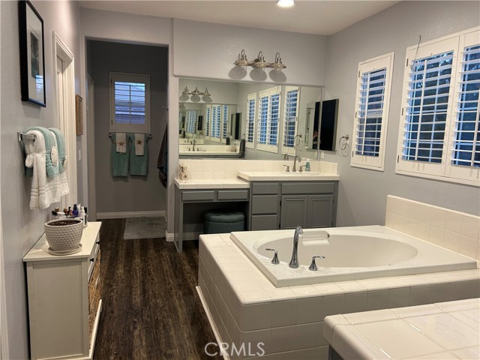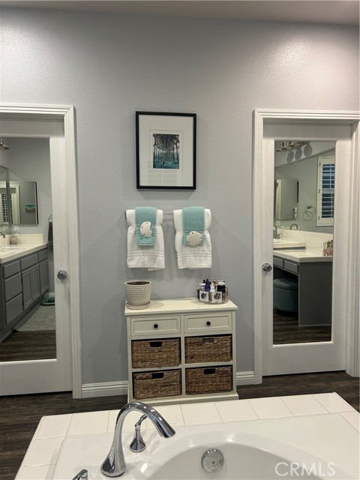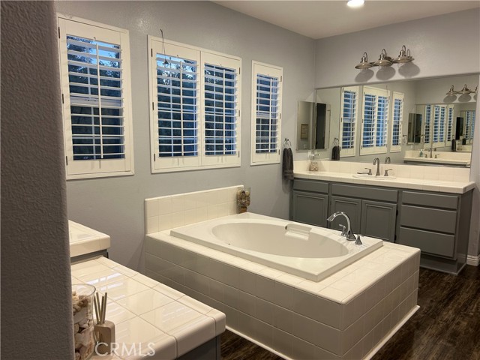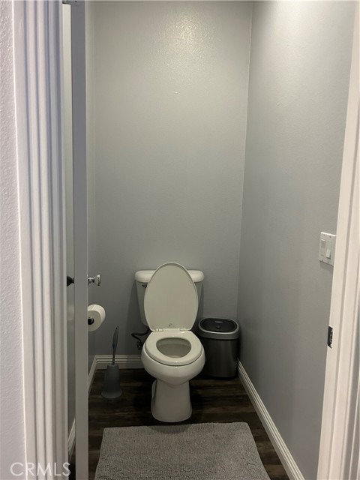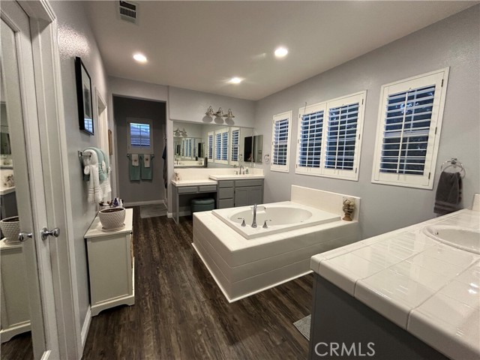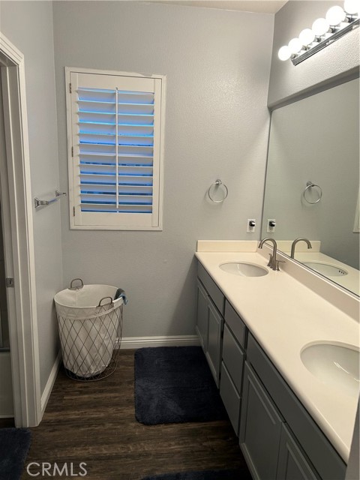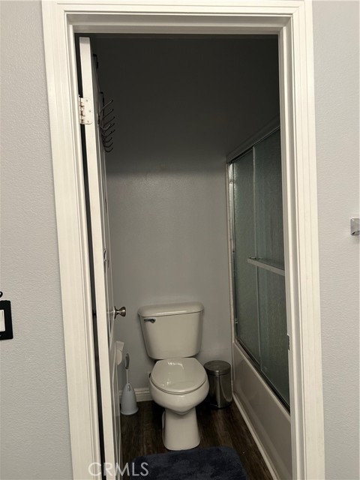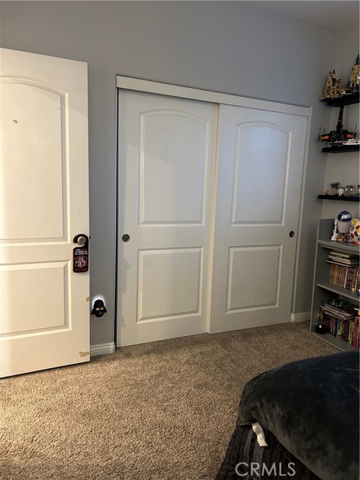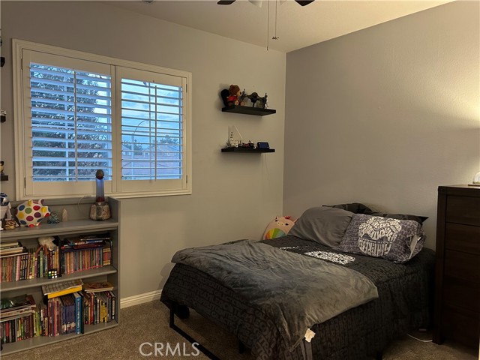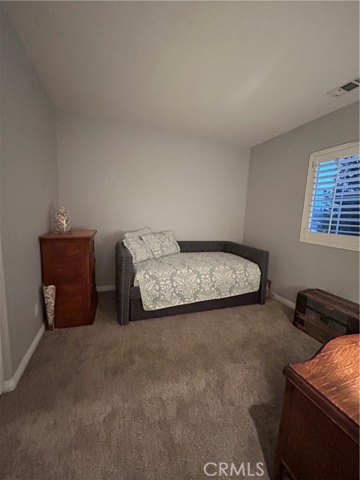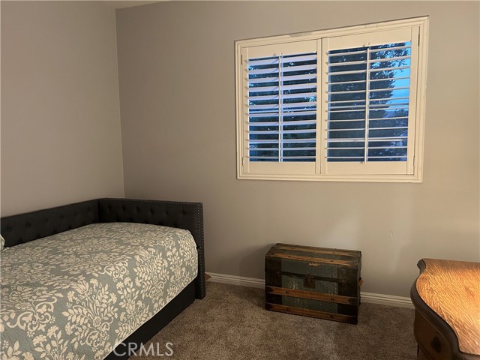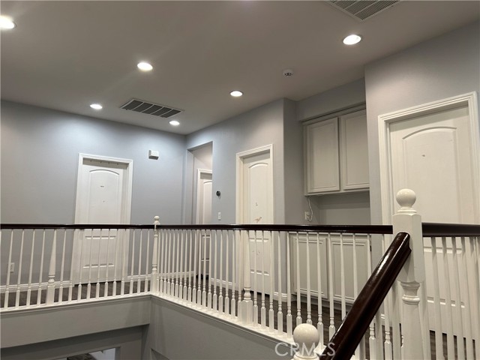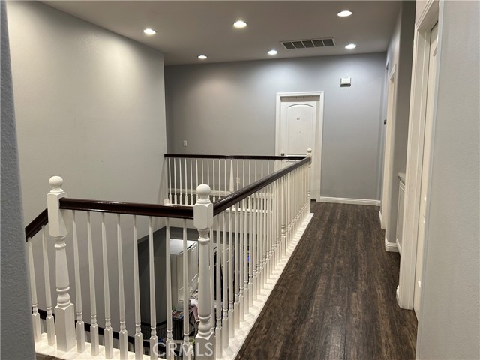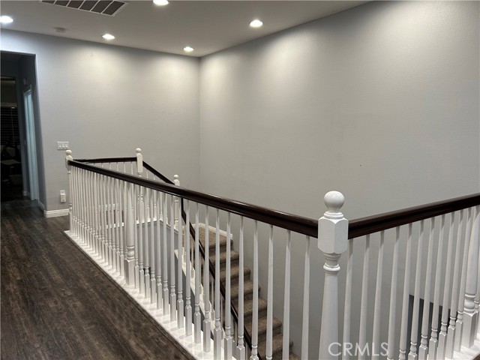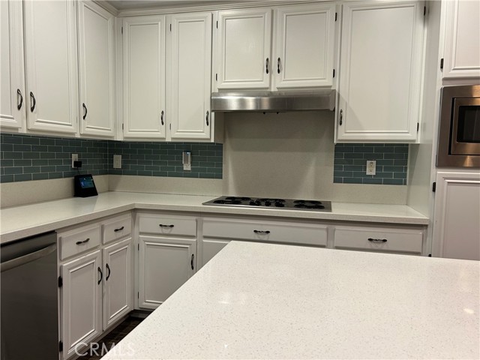Contact Xavier Gomez
Schedule A Showing
29233 Crescent Bay Court, Menifee, CA 92585
Priced at Only: $749,999
For more Information Call
Mobile: 714.478.6676
Address: 29233 Crescent Bay Court, Menifee, CA 92585
Property Photos
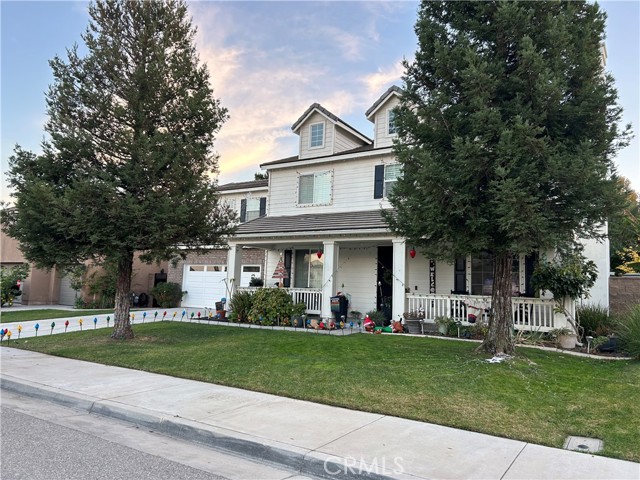
Property Location and Similar Properties
- MLS#: IV24243091 ( Single Family Residence )
- Street Address: 29233 Crescent Bay Court
- Viewed: 3
- Price: $749,999
- Price sqft: $229
- Waterfront: Yes
- Wateraccess: Yes
- Year Built: 2006
- Bldg sqft: 3273
- Bedrooms: 5
- Total Baths: 2
- Full Baths: 2
- Garage / Parking Spaces: 8
- Days On Market: 18
- Additional Information
- County: RIVERSIDE
- City: Menifee
- Zipcode: 92585
- District: Perris Union High
- High School: HERITA
- Provided by: COLDWELL BANKER ASSOC BRKR/MEN
- Contact: KAYLA KAYLA

- DMCA Notice
-
DescriptionThis stunning solar 5 bedroom, 3 bathroom home offers 3,273 sq. ft. of luxurious living space on a 7,000 sq. ft. lot, located in a peaceful cul de sac. Blending elegance with practicality, it features a resort style in ground pool, spa, and high end finishes throughout. The open, family friendly layout is perfect for both relaxed living and entertaining. The gourmet kitchen is a chefs dream with white quartz countertops, custom cabinetry, and a dark painted center island with bar seating. Top of the line appliancesincluding a double oven, microwave, and dishwashermake cooking a breeze, while the kitchen seamlessly flows into the living areas, ideal for gatherings. The sliding door in the kitchen leads to a patio area perfect for more dining space and entertaining. The expansive living room offers a cozy fireplace and wood ceiling fan. A second living area near the entry, also with a fireplace, provides a more intimate space. New wood laminate flooring runs throughout, with select bedrooms offering plush carpeting for added comfort. Upstairs, the spacious master suite features a zen spa like ensuite with double sinks, a soaking tub, and a large walk in closet with double entries. Three additional bedrooms share a well appointed bathroom with double sinks and separate toilet and shower areas. A versatile loft area can serve as an office, playroom, or media lounge. The expansive laundry room includes a utility sink, ample cabinetry, and convenient hanging rods for clothes. Outdoors, the private backyard boasts a child safe salt water pool and hot tub, low maintenance landscaping, new wood laminate fencing, astro turf, and concrete paving. The home also offers a pet friendly side yard with two pet gates and access to community parks, pools, and seasonal events. The property includes a two car garage with remote access and a long driveway with space for four additional vehicles. With beautifully landscaped grounds and excellent curb appeal, this home offers privacy and easy access to local amenities. Balancing luxury with practicality, it provides an unmatched living experience in one of the most sought after neighborhoods. HOA provides well kept parks, pools and seasonal events/ activities for endless memories with family and friends. ***PROFESSIONAL PHOTOS COMING THIS WEEKEND***
Features
Accessibility Features
- 2+ Access Exits
- Parking
Appliances
- Dishwasher
- Double Oven
- Gas Oven
- Gas Cooktop
- Microwave
- Range Hood
- Water Heater
Architectural Style
- Contemporary
Assessments
- Special Assessments
Association Amenities
- Pool
- Playground
Association Fee
- 75.00
Association Fee Frequency
- Monthly
Commoninterest
- Planned Development
Common Walls
- No Common Walls
Construction Materials
- Concrete
- Drywall Walls
- Stucco
Cooling
- Central Air
- Dual
Country
- US
Door Features
- Sliding Doors
Eating Area
- Breakfast Counter / Bar
- Family Kitchen
- In Family Room
- Dining Room
- In Kitchen
Electric
- Electricity - On Property
- Photovoltaics Third-Party Owned
Exclusions
- Personal Property
- Simply Safe Alarm system
Fencing
- Vinyl
- Wrought Iron
Fireplace Features
- Living Room
- Great Room
Flooring
- Carpet
- Laminate
Foundation Details
- Permanent
Garage Spaces
- 4.00
Green Energy Generation
- Solar
Heating
- Central
- Fireplace(s)
- Solar
High School
- HERITA
Highschool
- Heritage
Inclusions
- Ring door bell
Interior Features
- Ceiling Fan(s)
- Open Floorplan
- Quartz Counters
- Recessed Lighting
Laundry Features
- Gas & Electric Dryer Hookup
- Gas Dryer Hookup
- Individual Room
- Upper Level
- Washer Hookup
Levels
- Two
Living Area Source
- Assessor
Lockboxtype
- None
Lot Features
- 0-1 Unit/Acre
- Back Yard
- Cul-De-Sac
- Front Yard
- Landscaped
- Lawn
- Rectangular Lot
- Park Nearby
- Sprinkler System
- Sprinklers Drip System
- Sprinklers In Front
- Sprinklers In Rear
- Sprinklers Timer
- Value In Land
Other Structures
- Gazebo
Parcel Number
- 333431035
Parking Features
- Driveway
- Concrete
- Paved
- Driveway Up Slope From Street
- Garage
- Garage Faces Front
- Garage - Two Door
- Garage Door Opener
Patio And Porch Features
- Concrete
- Covered
- Patio
- Patio Open
- Rear Porch
Pool Features
- Private
- Association
- Community
- Fenced
- Heated
- Salt Water
Postalcodeplus4
- 3414
Property Type
- Single Family Residence
Property Condition
- Turnkey
Road Frontage Type
- City Street
Road Surface Type
- Paved
Roof
- Tile
School District
- Perris Union High
Security Features
- 24 Hour Security
- Carbon Monoxide Detector(s)
- Fire and Smoke Detection System
- Security System
- Smoke Detector(s)
Sewer
- Public Sewer
Spa Features
- Private
- Heated
Uncovered Spaces
- 4.00
Utilities
- Electricity Available
- Electricity Connected
- Natural Gas Available
- Natural Gas Connected
- Sewer Available
- Sewer Connected
- Water Available
- Water Connected
View
- Hills
- Neighborhood
- Peek-A-Boo
- Pool
Virtual Tour Url
- https://youtu.be/WvO2ZjDSG6k
Waterfront Features
- Lake
- Lake Privileges
Water Source
- Public
Window Features
- Blinds
- Plantation Shutters
Year Built
- 2006
Year Built Source
- Builder
Zoning
- SP ZONE

- Xavier Gomez, BrkrAssc,CDPE
- RE/MAX College Park Realty
- BRE 01736488
- Mobile: 714.478.6676
- Fax: 714.975.9953
- salesbyxavier@gmail.com


