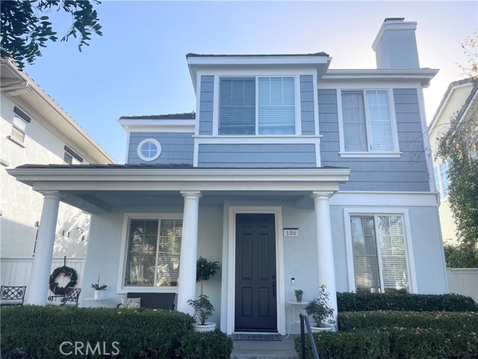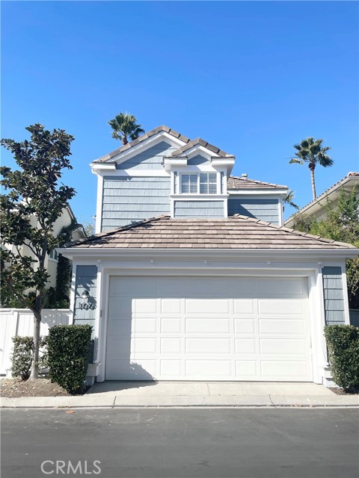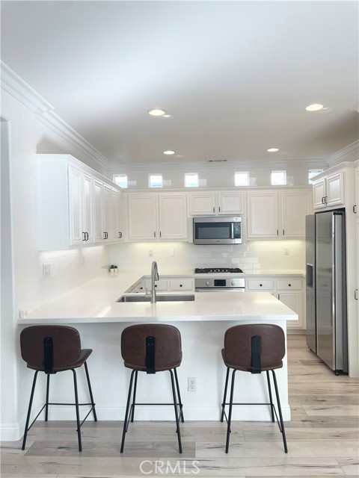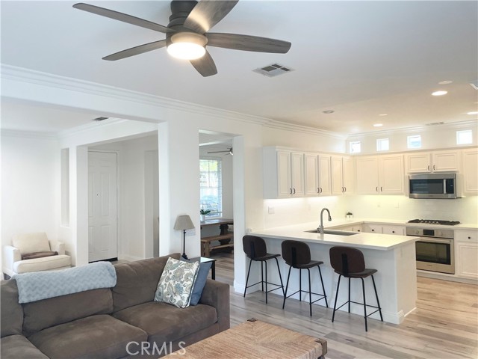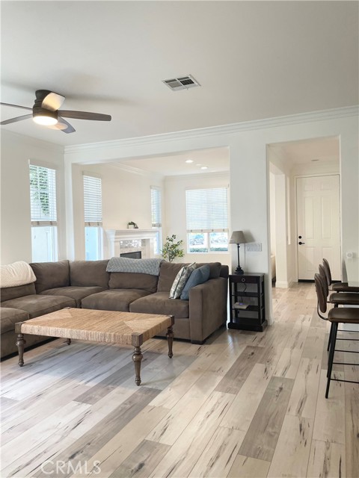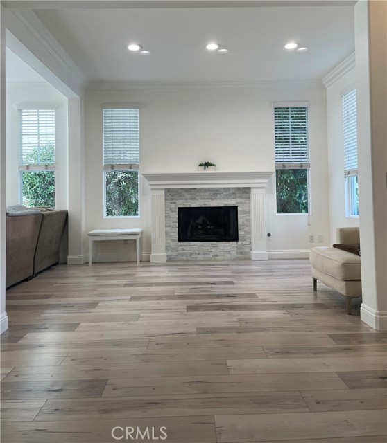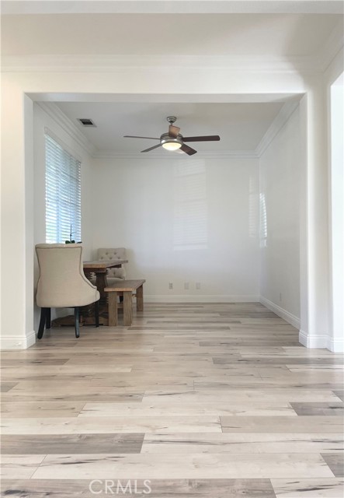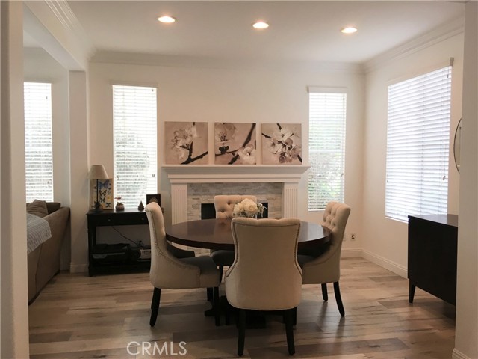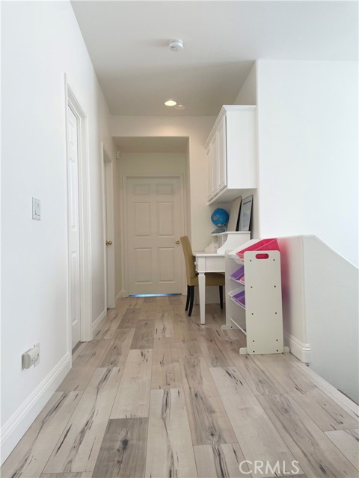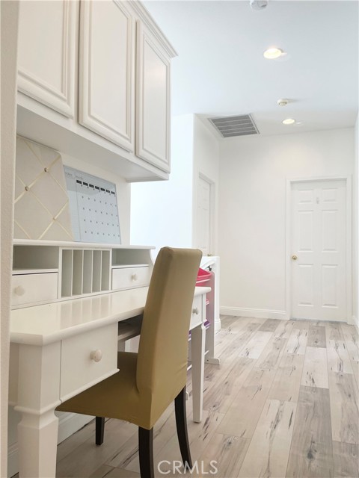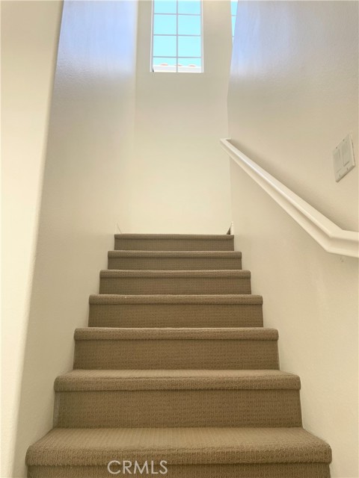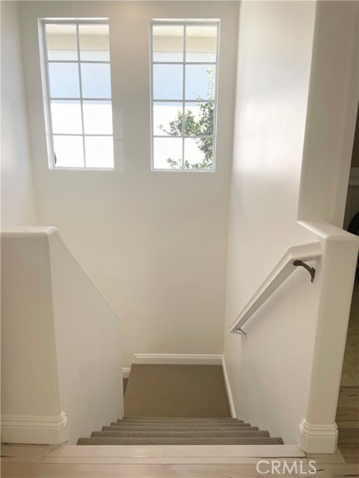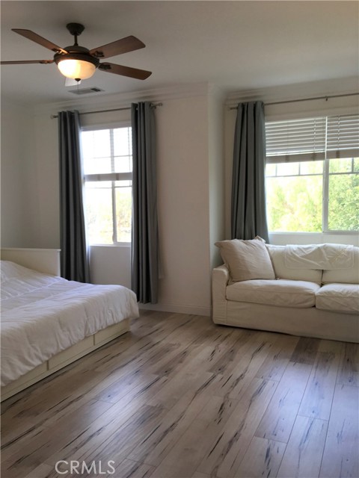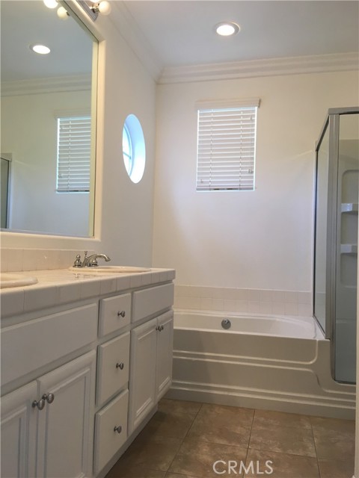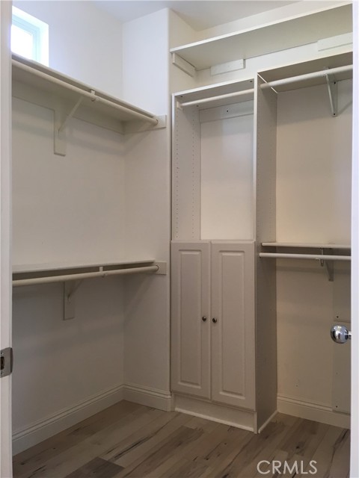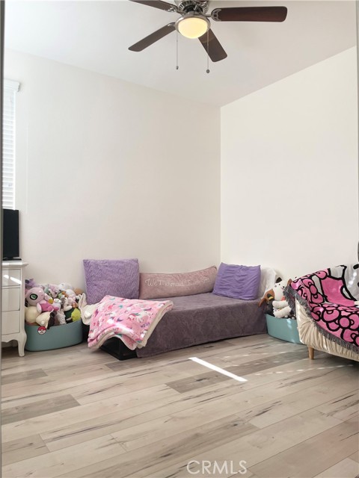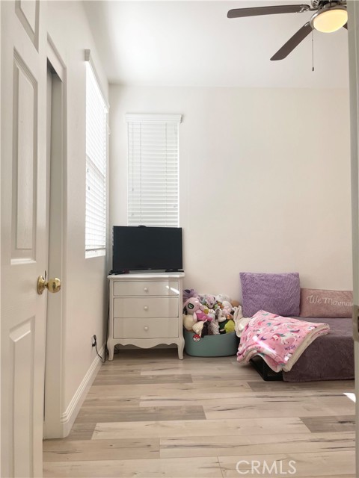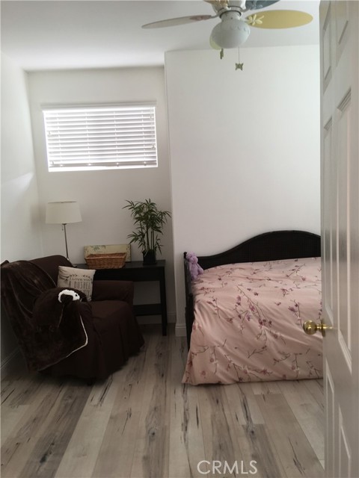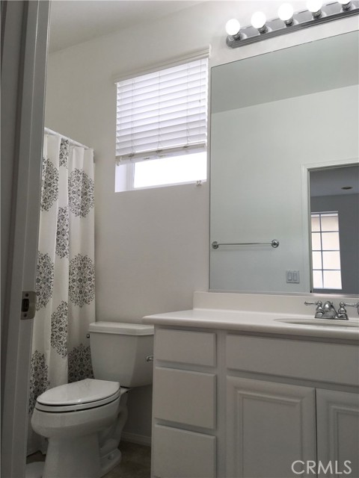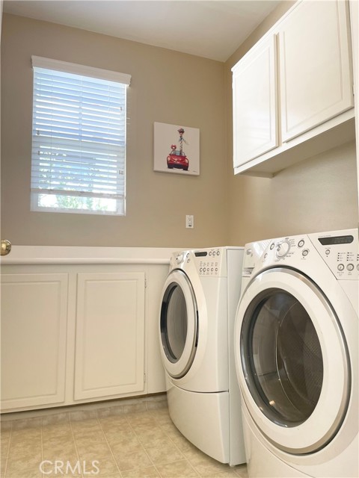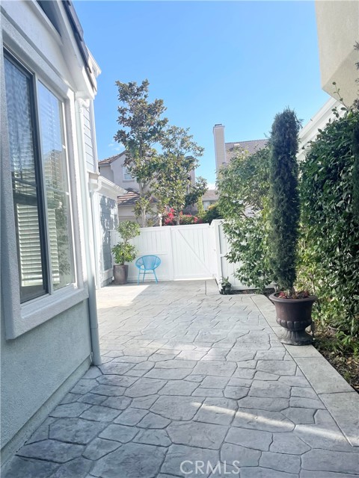Contact Xavier Gomez
Schedule A Showing
106 Sellas Road, Ladera Ranch, CA 92694
Priced at Only: $1,295,000
For more Information Call
Mobile: 714.478.6676
Address: 106 Sellas Road, Ladera Ranch, CA 92694
Property Photos
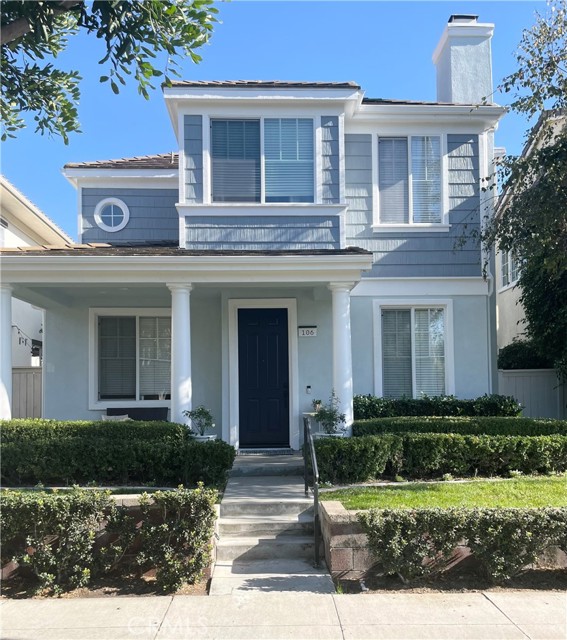
Property Location and Similar Properties
- MLS#: PW24235558 ( Single Family Residence )
- Street Address: 106 Sellas Road
- Viewed: 2
- Price: $1,295,000
- Price sqft: $712
- Waterfront: No
- Year Built: 2002
- Bldg sqft: 1818
- Bedrooms: 3
- Total Baths: 3
- Full Baths: 2
- 1/2 Baths: 1
- Garage / Parking Spaces: 2
- Days On Market: 16
- Additional Information
- County: ORANGE
- City: Ladera Ranch
- Zipcode: 92694
- Subdivision: Astoria (asto)
- District: Capistrano Unified
- Elementary School: OSOGRA
- Middle School: LADERA
- High School: SAJUHI
- Provided by: NP International Real Estate
- Contact: Nittaya Nittaya

- DMCA Notice
-
DescriptionThis light and bright single family detached 3 bedroom, 2.5 bathroom, 1,818 sq. ft. home is situated in the Astoria tract. The charming front porch overlooks a playground, the Cherry Plunge Pool and lush trees. With an open floorplan and an abundance of natural lighting, this home features numerous loving touches. Beautiful wood flooring throughout the first and second floor, with tile flooring in the bathrooms. The spacious master bedroom features a walk in closet, separate tub, and shower. The laundry room is conveniently located on the 2nd floor with built in cabinets. Kitchen was remodeled with stainless steel appliances, a sleek quartz breakfast counter, 5 burner gas stove top, and a deep farm style sink. The separate dining area features a cozy fireplace and sits off a multi purpose room that has endless use potential such as an office, playroom, or a formal living space. Crown molding and 5 inch baseboards provides a nice finished touch to the home. An easy to maintain side yard with ample space for large patio furniture, BBQ or play area creates an ideal outdoor space for the family. Home is walking distance to Founder's Park, Avendale Clubhouse, numerous community pools, Ladera Ranch Elementary, Ladera Ranch Library, and so much more. The perfect home for your family awaits!
Features
Appliances
- Dishwasher
- Gas Oven
- Gas Cooktop
- Microwave
- Refrigerator
Architectural Style
- Traditional
Assessments
- CFD/Mello-Roos
Association Amenities
- Pool
- Picnic Area
- Playground
- Dog Park
- Biking Trails
- Hiking Trails
- Jogging Track
- Clubhouse
- Meeting Room
Association Fee
- 362.00
Association Fee Frequency
- Monthly
Commoninterest
- None
Common Walls
- No Common Walls
Construction Materials
- Concrete
Cooling
- Central Air
Country
- US
Eating Area
- Breakfast Counter / Bar
- Dining Room
- In Living Room
- Separated
- See Remarks
Electric
- Standard
Elementary School
- OSOGRA
Elementaryschool
- Oso Grande
Fireplace Features
- Living Room
- Gas
Flooring
- Carpet
- Laminate
- See Remarks
- Tile
- Wood
Garage Spaces
- 2.00
Heating
- Central
High School
- SAJUHI
Highschool
- San Juan Hills
Interior Features
- Ceiling Fan(s)
- Crown Molding
- Open Floorplan
- Quartz Counters
Laundry Features
- Dryer Included
- Individual Room
- Upper Level
- Washer Included
Levels
- Two
Living Area Source
- Assessor
Lockboxtype
- None
- See Remarks
Lot Features
- Close to Clubhouse
- Park Nearby
- Sprinklers Timer
Middle School
- LADERA
Middleorjuniorschool
- Ladera
Parcel Number
- 74106136
Parking Features
- Garage
- Garage - Single Door
- Garage Door Opener
Patio And Porch Features
- Patio
- Patio Open
- Front Porch
Pool Features
- Association
- Community
Postalcodeplus4
- 0854
Property Type
- Single Family Residence
Property Condition
- Updated/Remodeled
School District
- Capistrano Unified
Security Features
- Carbon Monoxide Detector(s)
- Smoke Detector(s)
- Wired for Alarm System
Sewer
- Public Sewer
Spa Features
- Association
- Community
Subdivision Name Other
- Astoria (ASTO)
Utilities
- Other
- See Remarks
View
- Neighborhood
- Park/Greenbelt
Water Source
- Public
Year Built
- 2002
Year Built Source
- Assessor

- Xavier Gomez, BrkrAssc,CDPE
- RE/MAX College Park Realty
- BRE 01736488
- Mobile: 714.478.6676
- Fax: 714.975.9953
- salesbyxavier@gmail.com


