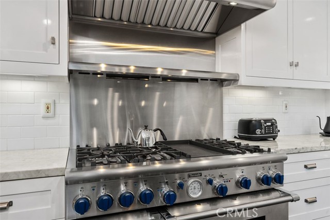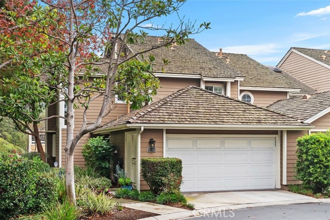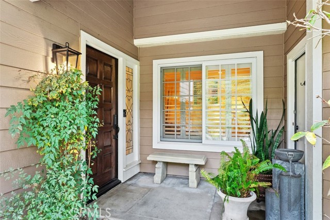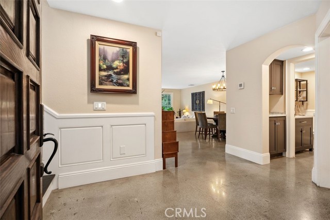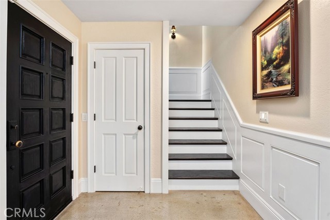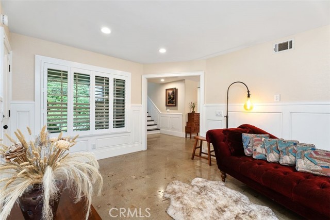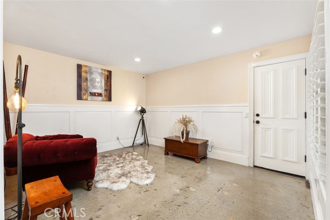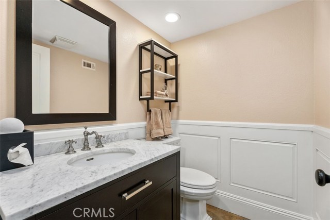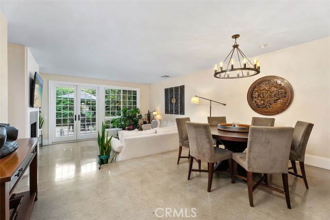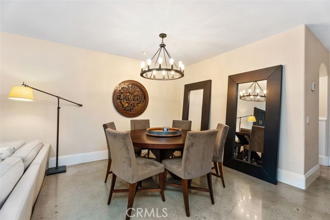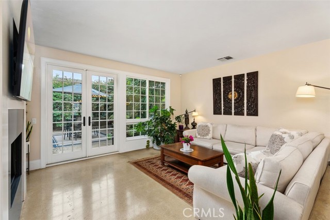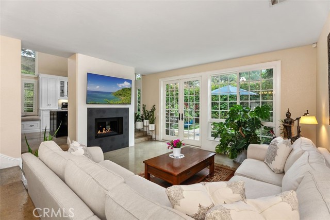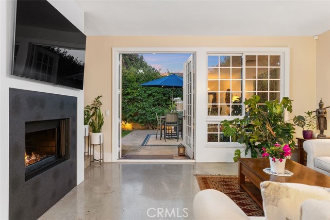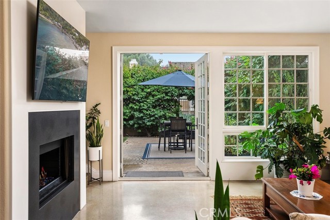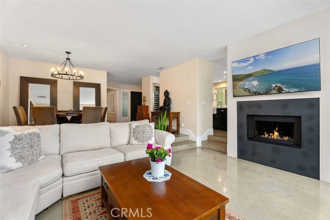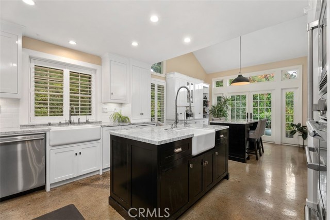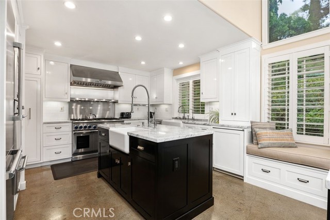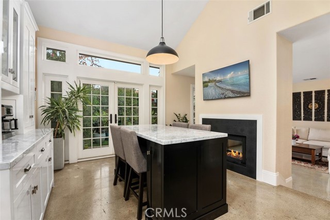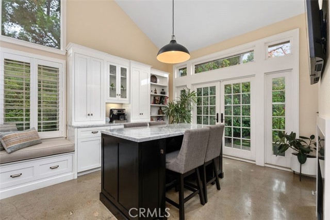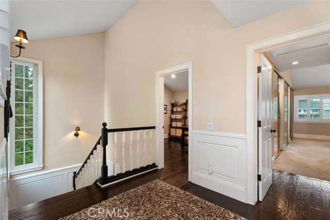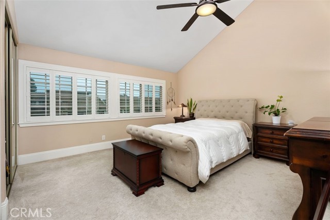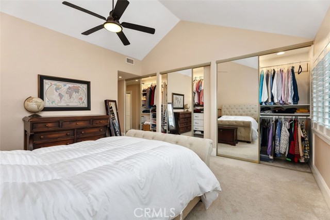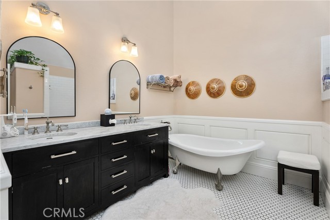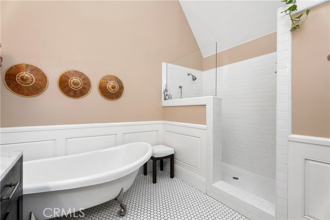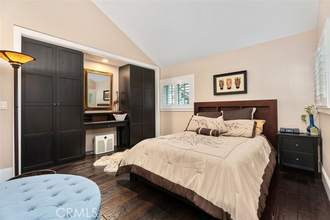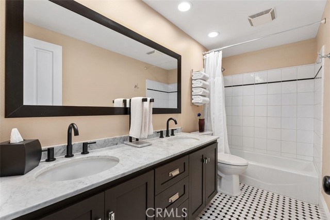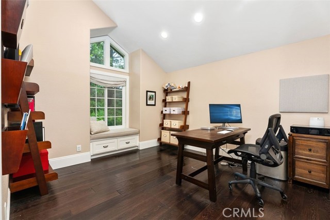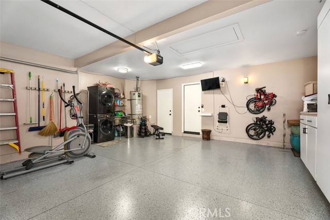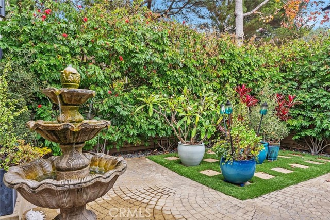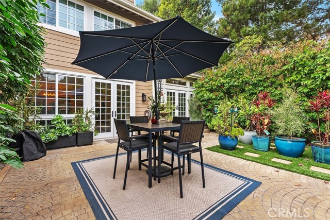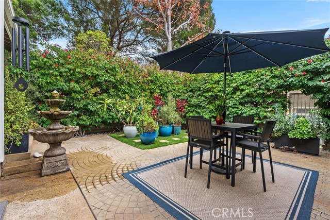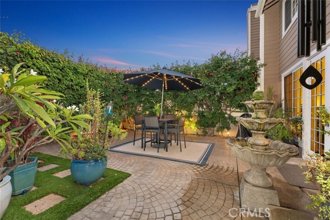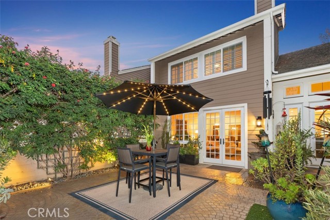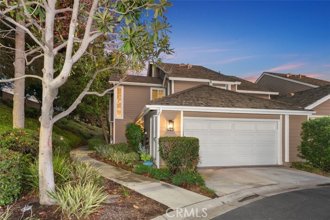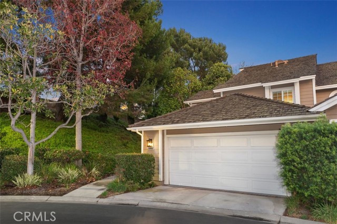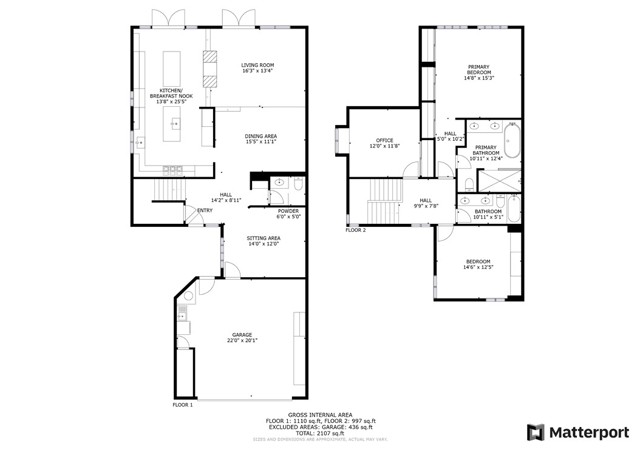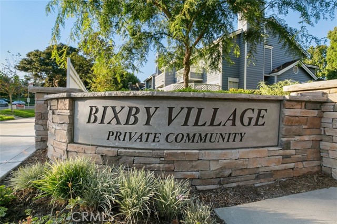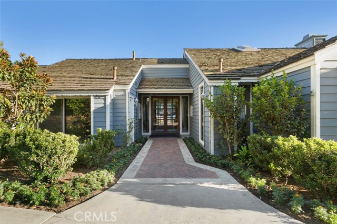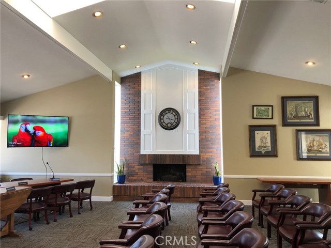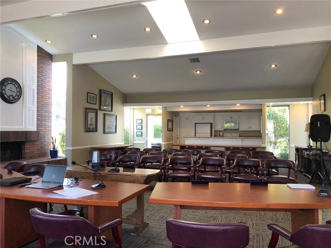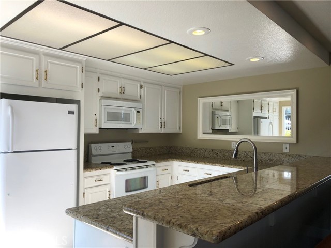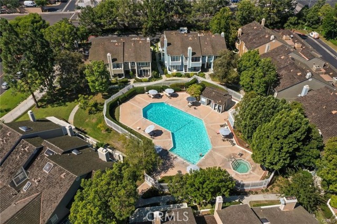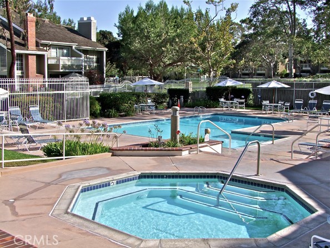Contact Xavier Gomez
Schedule A Showing
631 Brocton Court 101, Long Beach, CA 90803
Priced at Only: $1,188,888
For more Information Call
Mobile: 714.478.6676
Address: 631 Brocton Court 101, Long Beach, CA 90803
Property Photos
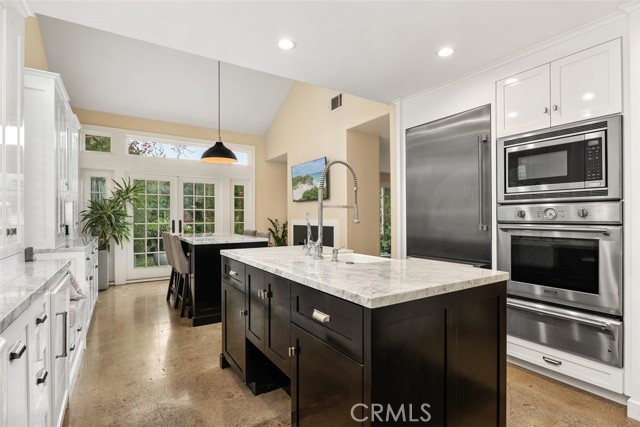
Property Location and Similar Properties
- MLS#: PW24246780 ( Townhouse )
- Street Address: 631 Brocton Court 101
- Viewed: 1
- Price: $1,188,888
- Price sqft: $569
- Waterfront: No
- Year Built: 1989
- Bldg sqft: 2090
- Bedrooms: 3
- Total Baths: 3
- Full Baths: 2
- 1/2 Baths: 1
- Garage / Parking Spaces: 2
- Days On Market: 15
- Additional Information
- County: LOS ANGELES
- City: Long Beach
- Zipcode: 90803
- Subdivision: Bixby Village (bv)
- District: Long Beach Unified
- Elementary School: KETTER
- Middle School: ROGERS
- High School: WOOWIL
- Provided by: Coldwell Banker Realty
- Contact: Chris Chris

- DMCA Notice
-
DescriptionBIXBY VILLAGE...A new England, Cape Cod styled community with a park like setting. This gorgeous end unit townhome has been extensively remodeled throughout & one of the largest plans for versatile living & working arrangements. Separate but open dinning room, step down to living room, double sided FP with colorful glass insert for a unique visual element. Reconfigured large gourmet kitchen, Professional series THERMADOR appliances, dual temp 70 bottle wine column, added window seat & 2 Shaw apron sinks. Custom cabinets, plenty of storage & a large sitting island for casual dining. Spacious downstairs office or den, with direct access to 2 car fully finished garage, laundry with sink, Epoxy floor, car charger outlet, upper & lower storage. Polished concrete floors on main level, updated lighting fixtures, raised panel wainscotting, plantation shutters newer interior paint, all windows are dual pane & 8" baseboards. Upper level 3 BR's all with vaulted ceilings. Primary BR with newer carpeting, custom lit closets & a grand BA with large walk in shower, soaking tub & upgraded fan. Spacious guest suites & tiled BA. French doors for natural light & a seamless transition to the oversized private & elevated patio. Improved front entry landscaping. A must see & move in condition townhome!
Features
Appliances
- 6 Burner Stove
- Built-In Range
- Convection Oven
- Dishwasher
- Electric Oven
- Freezer
- Disposal
- Gas Cooktop
- Gas Water Heater
- Ice Maker
- Microwave
- Range Hood
- Refrigerator
- Self Cleaning Oven
- Warming Drawer
- Water Heater
Architectural Style
- Cape Cod
Assessments
- None
Association Amenities
- Pool
- Spa/Hot Tub
- Clubhouse
- Maintenance Grounds
- Pet Rules
- Pets Permitted
Association Fee
- 630.00
Association Fee Frequency
- Monthly
Builder Model
- PORTOFINO
Builder Name
- S&S
Commoninterest
- Planned Development
Common Walls
- 1 Common Wall
Construction Materials
- Wood Siding
Cooling
- Central Air
Country
- US
Days On Market
- 13
Door Features
- French Doors
- Mirror Closet Door(s)
Eating Area
- Dining Room
- In Kitchen
- Separated
Electric
- 220 Volts in Garage
Elementary School
- KETTER
Elementaryschool
- Kettering
Entry Location
- Left side of townhome
Exclusions
- 2 fountains
- some potted plants
- patio table
- chairs & umbrella
Fireplace Features
- Kitchen
- Living Room
- Gas
- Gas Starter
- Decorative
- See Through
Flooring
- Carpet
- Stone
- Wood
Foundation Details
- Slab
Garage Spaces
- 2.00
Heating
- Central
High School
- WOOWIL
Highschool
- Woodrow Wilson
Inclusions
- All TV's
- LG stacked washer & dryer
- mat in kitchen
- mirror in larger guest BR
- mirror in primary BR
- desk in small BR
- patio plants in the black boxes
Interior Features
- Built-in Features
- Ceiling Fan(s)
- Crown Molding
- Granite Counters
- High Ceilings
- Open Floorplan
- Pantry
- Pull Down Stairs to Attic
- Recessed Lighting
- Storage
- Sunken Living Room
- Wainscoting
Laundry Features
- Dryer Included
- In Garage
- Stackable
- Washer Included
Levels
- Two
Living Area Source
- Assessor
Lockboxtype
- None
Lot Features
- Corner Lot
- Secluded
Middle School
- ROGERS
Middleorjuniorschool
- Rogers
Parcel Number
- 7237027037
Parking Features
- Built-In Storage
- Direct Garage Access
- Electric Vehicle Charging Station(s)
- Garage - Single Door
Patio And Porch Features
- Patio Open
- Stone
Pool Features
- Association
Postalcodeplus4
- 6335
Property Type
- Townhouse
Property Condition
- Turnkey
Roof
- Shake
School District
- Long Beach Unified
Security Features
- Carbon Monoxide Detector(s)
- Closed Circuit Camera(s)
- Smoke Detector(s)
Sewer
- Sewer Paid
Spa Features
- Association
Subdivision Name Other
- Bixby Village (BV)
Unit Number
- 101
View
- Trees/Woods
Virtual Tour Url
- https://my.matterport.com/show/?m=RT5WBR83qJ2
Water Source
- Public
Window Features
- Custom Covering
- Double Pane Windows
- Plantation Shutters
- Screens
- Skylight(s)
Year Built
- 1989
Year Built Source
- Assessor
Zoning
- LBPD1

- Xavier Gomez, BrkrAssc,CDPE
- RE/MAX College Park Realty
- BRE 01736488
- Mobile: 714.478.6676
- Fax: 714.975.9953
- salesbyxavier@gmail.com


