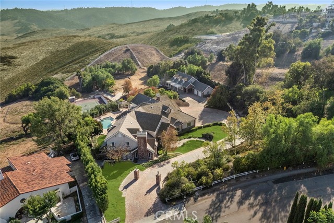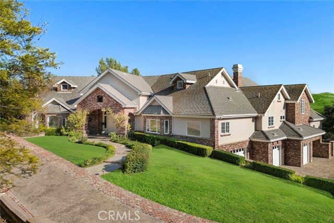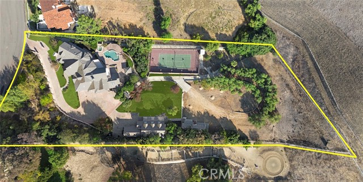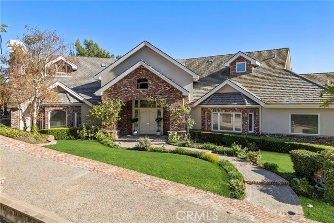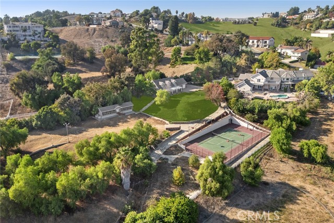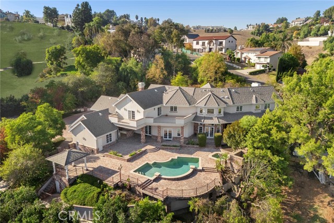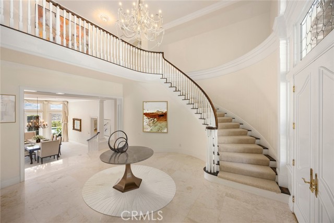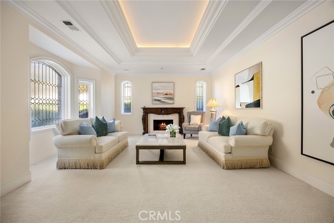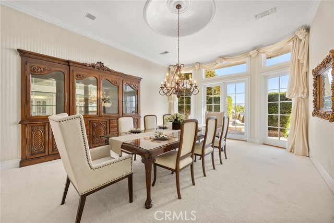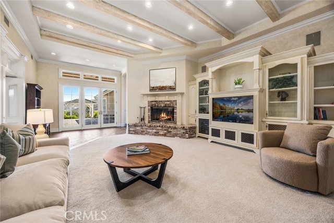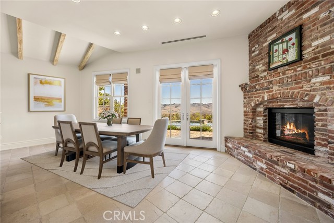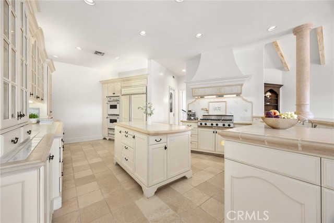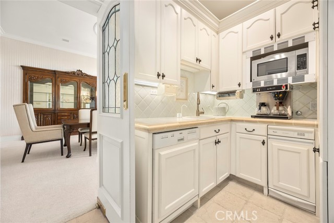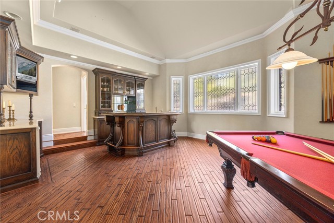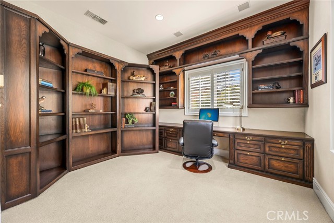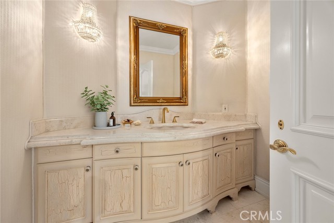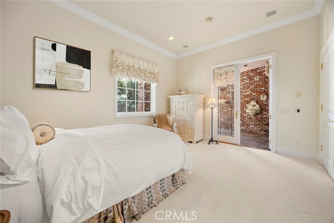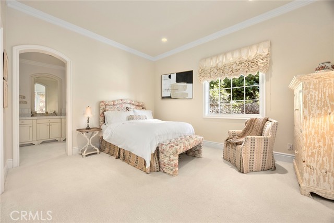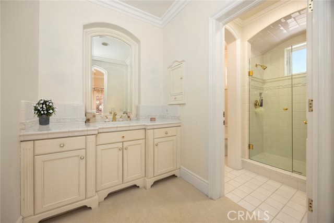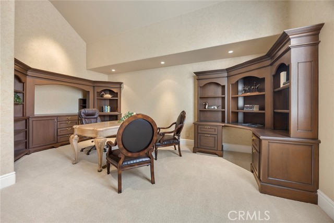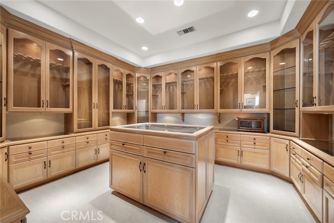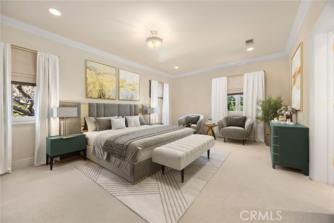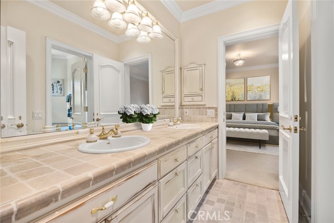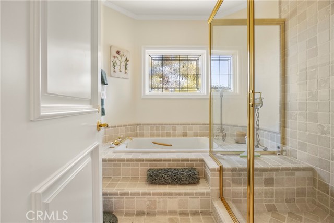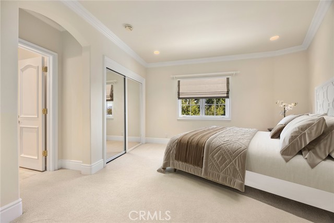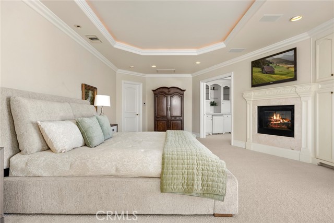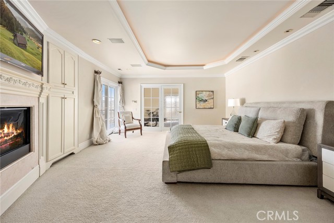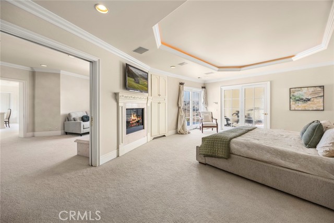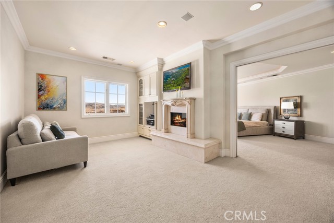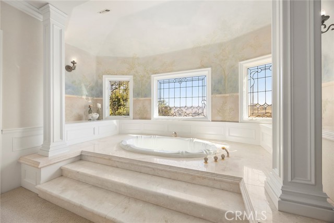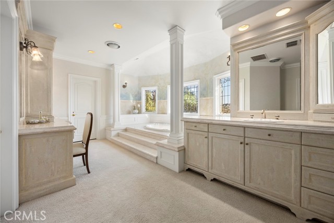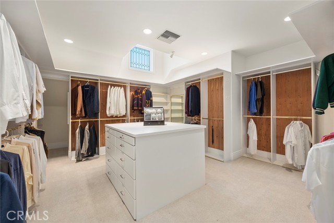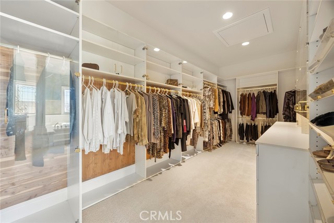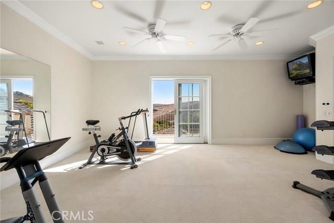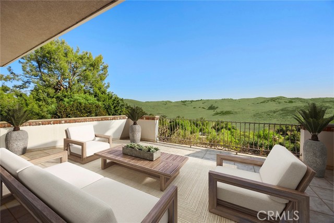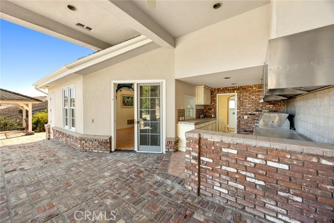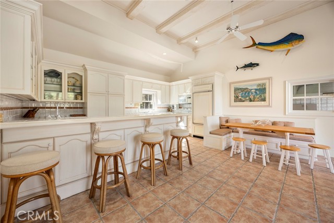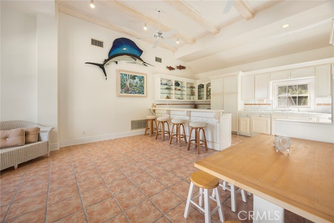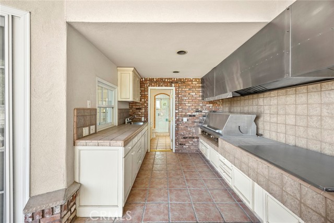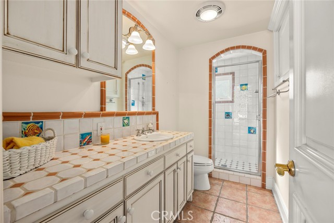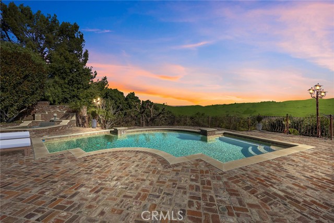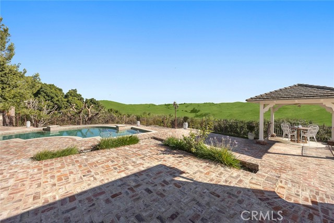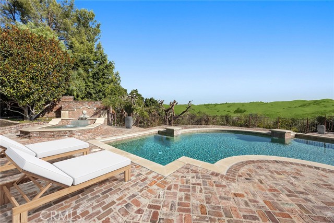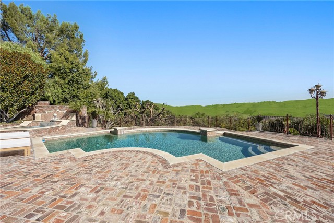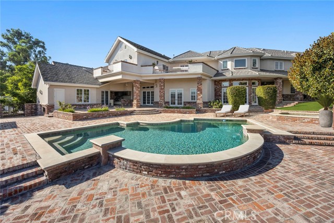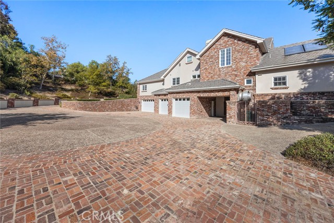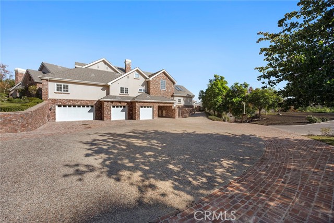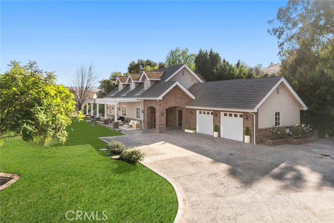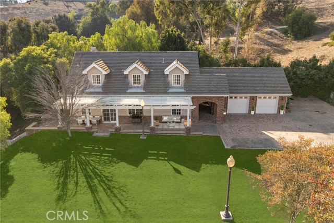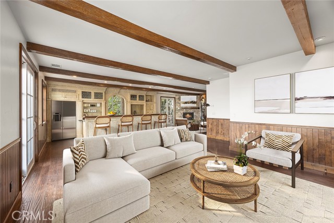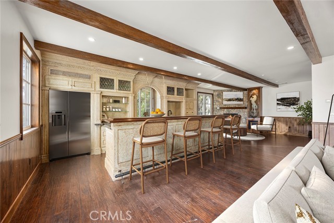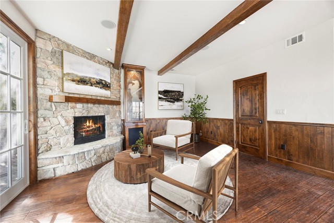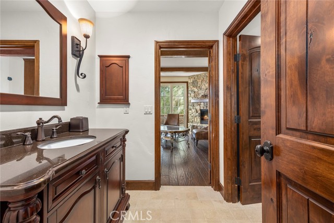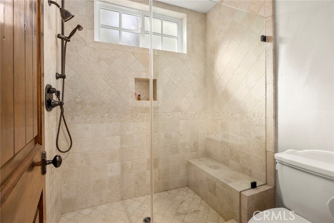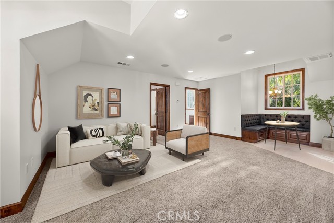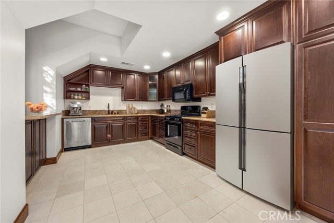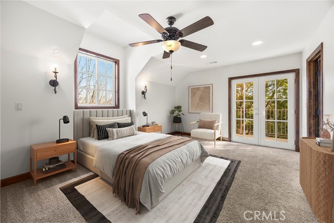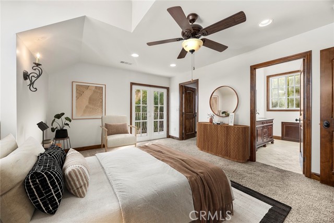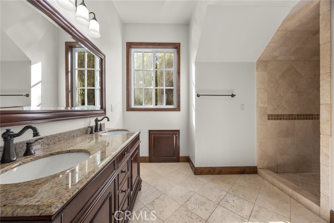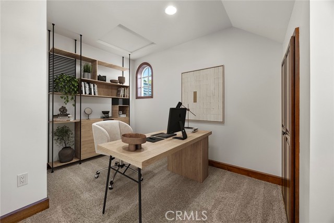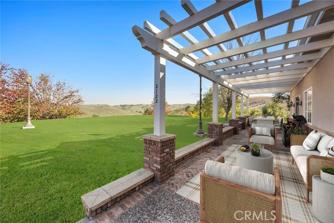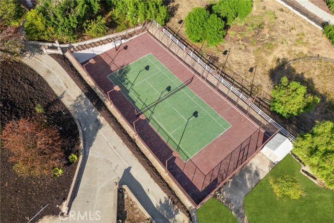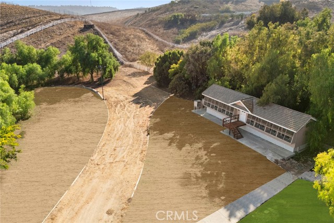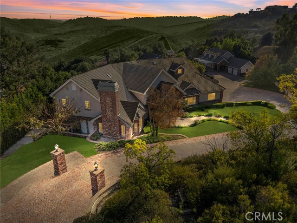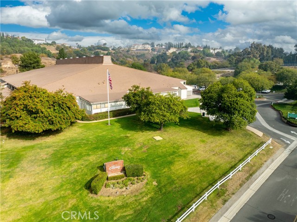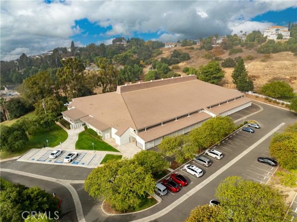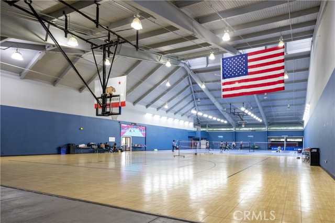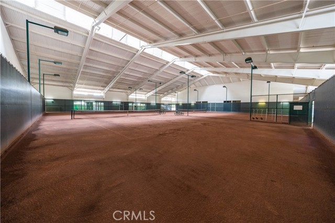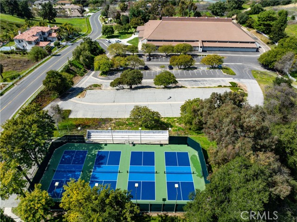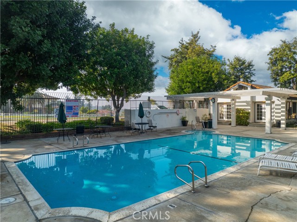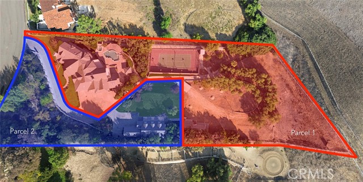Contact Xavier Gomez
Schedule A Showing
2112 Indian Creek Road, Diamond Bar, CA 91765
Priced at Only: $7,288,888
For more Information Call
Mobile: 714.478.6676
Address: 2112 Indian Creek Road, Diamond Bar, CA 91765
Property Photos
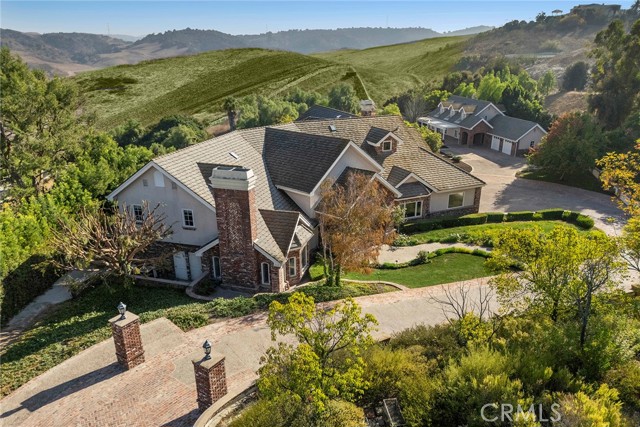
Property Location and Similar Properties
- MLS#: PW24238161 ( Single Family Residence )
- Street Address: 2112 Indian Creek Road
- Viewed: 20
- Price: $7,288,888
- Price sqft: $653
- Waterfront: Yes
- Wateraccess: Yes
- Year Built: 1997
- Bldg sqft: 11163
- Bedrooms: 8
- Total Baths: 10
- Full Baths: 8
- 1/2 Baths: 2
- Garage / Parking Spaces: 6
- Days On Market: 257
- Acreage: 3.86 acres
- Additional Information
- County: LOS ANGELES
- City: Diamond Bar
- Zipcode: 91765
- District: Walnut Valley Unified
- Elementary School: CASROC
- Middle School: CHAPAR
- High School: DIABAR
- Provided by: BHHS CA Properties
- Contact: Carole Carole

- DMCA Notice
-
DescriptionThe ultimate family compound and one of the largest most impressive estate properties in the 24 hour guard gated community The Country. Set on almost 4 acres, this property embodies what the community was named after with some of the most spectacular hills and pastoral views that seem to extend forever. The estate comprises two separately deeded properties with a 2.68 acre, 8633 sqft, 5 bedroom, 8 bath estate home with 4 car garage plus a 1.18 acre 3 bedroom, 2 bath 2530 sqft home with 2 car garage. The spectacular grounds provide complete serenity and privacy with lush grassy lawns, room for equestrian arena, large aviary, full regulation tennis court and tons of space to build additional garages, guest houses and ADUs. The main custom residence is a stunning traditional masterpiece with high ceilings, large light and bright rooms showcasing incredible craftsmanship and that no expense was spare when built. The double door entry opens to grandeur with the two story foyer and sweeping staircase inviting you into this perfectly designed floor plan. The lower level has two sizable split main floor ensuite bedrooms, multiple large executive offices, a game room, spacious living and dining and a large chefs kitchen equipped with Viking appliances, Sub Zero fridge, center island, walk in pantry, and butler pantry with coffee counter. The upstairs enjoys 3 additional bedrooms including the ultimate primary suite. The primary is vast and fit for royalty with a large retreat, spa like bath arena, large bedroom with separate gym and 3 enormous walk in closets all overlooking the spectacular views. The backyard is the ultimate entertainment space all framed in with custom masonry, inviting pool, separate elevated spa with fountain and an amazing pool house with full indoor and outdoor kitchen and full bath for endless memories. The second included parcel has a second beautiful ranch style home that is tastefully done with a main floor plus 2nd floor kitchen, a main floor en suite bedroom and two additional upstairs bedrooms with bath, additional loft, office and its own oversized two car garage. Enjoy the epitome of luxury and active lifestyle with community amenities such as basketball and tennis courts, pool, clubhouse, pickleball courts, walking, hiking and riding trails, playground and much more. 24/7 security patrol and access to award winning Walnut School District make this property the complete home or multi generational opportunity for years to come!
Features
Additional Parcels Description
- 8713041024
Appliances
- 6 Burner Stove
- Barbecue
- Dishwasher
- Double Oven
- Disposal
- Gas Range
- Gas Cooktop
- Microwave
- Range Hood
- Refrigerator
- Warming Drawer
Architectural Style
- Custom Built
Assessments
- Unknown
Association Amenities
- Pickleball
- Pool
- Spa/Hot Tub
- Playground
- Tennis Court(s)
- Paddle Tennis
- Sport Court
- Biking Trails
- Hiking Trails
- Horse Trails
- Clubhouse
- Recreation Room
- Management
- Guard
- Security
- Controlled Access
Association Fee
- 588.00
Association Fee Frequency
- Monthly
Baths Total
- 10
Builder Name
- TWO Custom Homes!
Commoninterest
- None
Common Walls
- No Common Walls
Cooling
- Central Air
- Dual
Country
- US
Days On Market
- 511
Door Features
- Double Door Entry
- French Doors
- Mirror Closet Door(s)
- Panel Doors
- Sliding Doors
Eating Area
- Breakfast Counter / Bar
- Breakfast Nook
- Dining Room
Elementary School
- CASROC
Elementaryschool
- Castle Rock
Fencing
- Split Rail
- Stucco Wall
- Wrought Iron
Fireplace Features
- Family Room
- Guest House
- Kitchen
- Living Room
- Primary Bedroom
- Primary Retreat
- Great Room
- Masonry
- Raised Hearth
- See Through
Flooring
- Carpet
- Tile
- Wood
Garage Spaces
- 6.00
Heating
- Central
- Forced Air
High School
- DIABAR
Highschool
- Diamond Bar
Interior Features
- 2 Staircases
- Balcony
- Beamed Ceilings
- Built-in Features
- Ceiling Fan(s)
- Crown Molding
- Dumbwaiter
- Granite Counters
- High Ceilings
- In-Law Floorplan
- Open Floorplan
- Pantry
- Recessed Lighting
- Storage
- Wet Bar
Laundry Features
- Gas & Electric Dryer Hookup
- Individual Room
- Inside
- Stackable
Levels
- Two
Living Area Source
- Public Records
Lockboxtype
- See Remarks
Lot Features
- Back Yard
- Front Yard
- Gentle Sloping
- Greenbelt
- Horse Property
- Horse Property Unimproved
- Landscaped
- Lawn
- Lot Over 40000 Sqft
- Yard
Middle School
- CHAPAR2
Middleorjuniorschool
- Chaparral
Other Structures
- Aviary
- Gazebo
- Guest House
- Guest House Detached
- Tennis Court Private
- Two On A Lot
Parcel Number
- 8713041023
Parking Features
- Built-In Storage
- Direct Garage Access
- Driveway
- Paved
- Driveway Down Slope From Street
- Garage
- Garage Faces Side
- Garage Door Opener
- Guest
- Oversized
- RV Access/Parking
- Workshop in Garage
Patio And Porch Features
- Brick
- Patio Open
- Front Porch
- Wrap Around
Pool Features
- Private
- In Ground
Postalcodeplus4
- 3345
Property Type
- Single Family Residence
Road Frontage Type
- Private Road
Roof
- Tile
School District
- Walnut Valley Unified
Security Features
- Gated with Attendant
Sewer
- Septic Type Unknown
Spa Features
- Private
- In Ground
Subdivision Name Other
- Diamond Bar Country Estates
View
- Canyon
- Hills
- Park/Greenbelt
- Pool
- Trees/Woods
Views
- 20
Water Source
- Public
Window Features
- Blinds
- Custom Covering
- Drapes
- Skylight(s)
Year Built
- 1997
Year Built Source
- Public Records
Zoning
- LCR140000*

- Xavier Gomez, BrkrAssc,CDPE
- RE/MAX College Park Realty
- BRE 01736488
- Mobile: 714.478.6676
- Fax: 714.975.9953
- salesbyxavier@gmail.com



