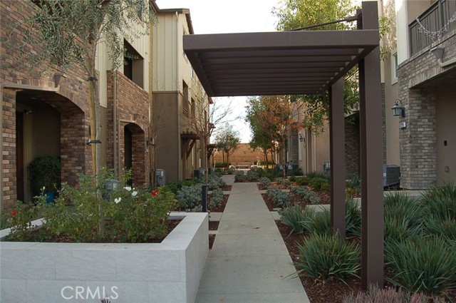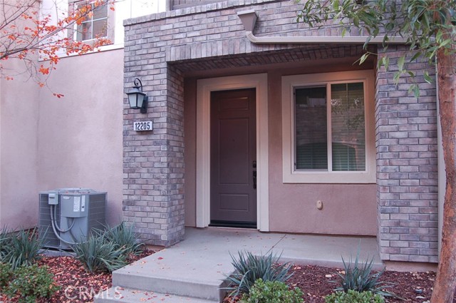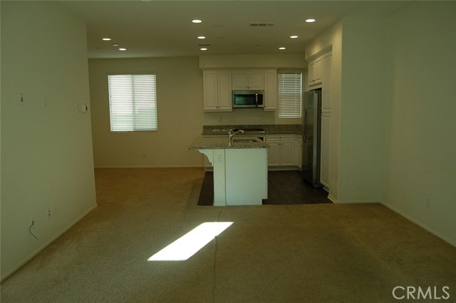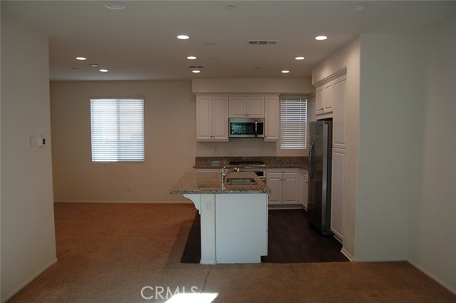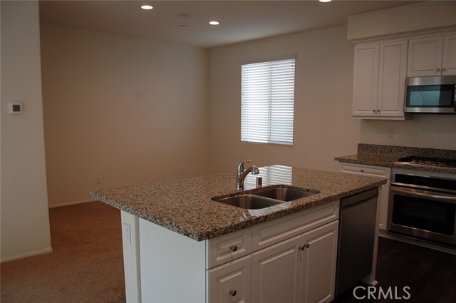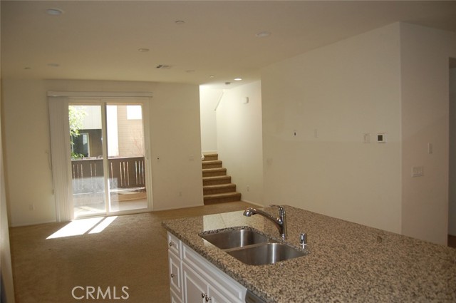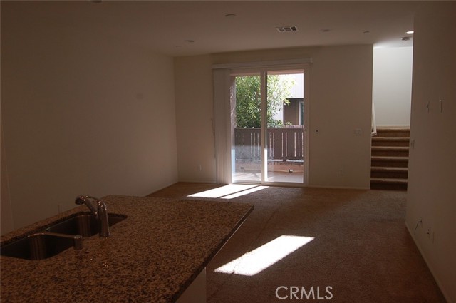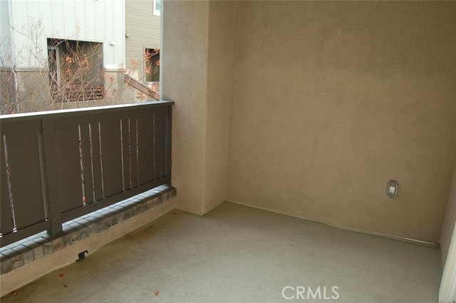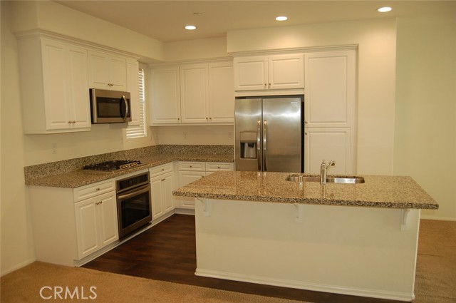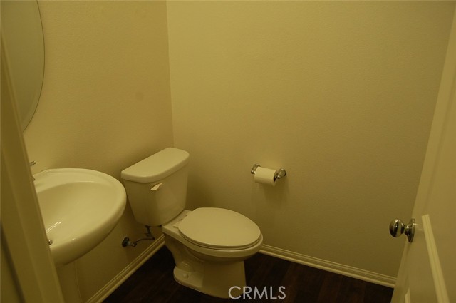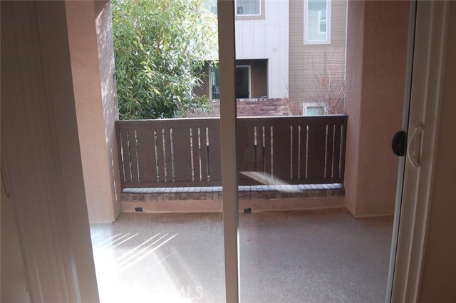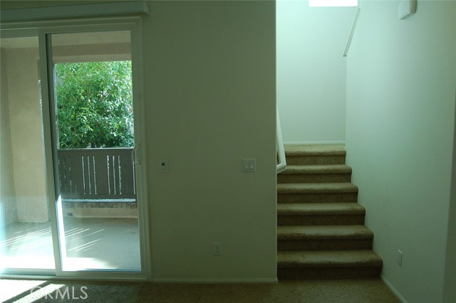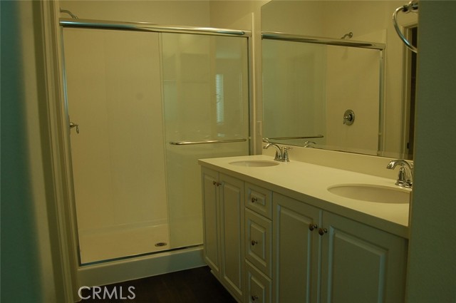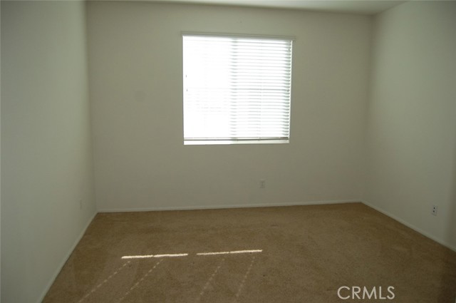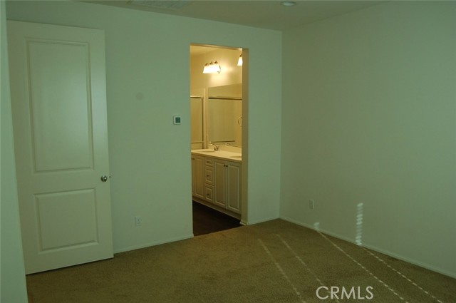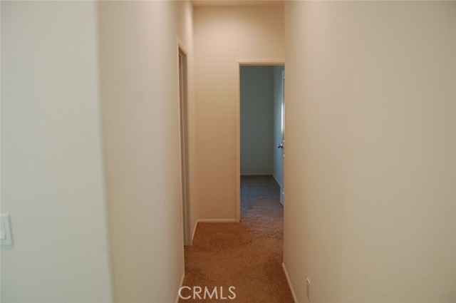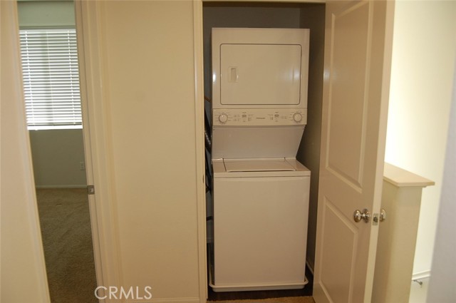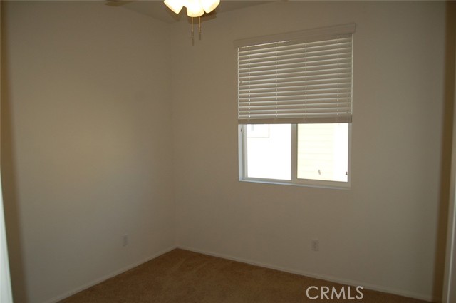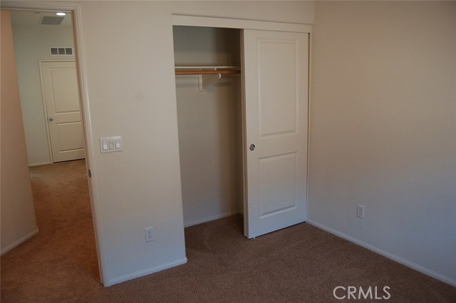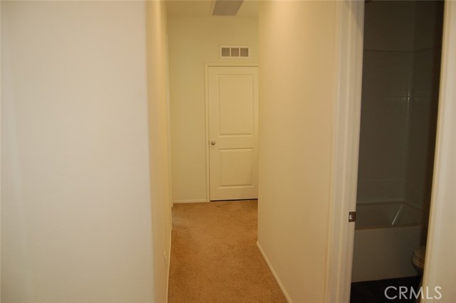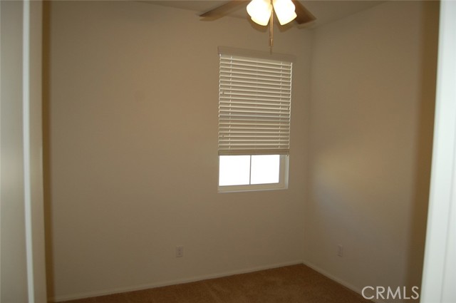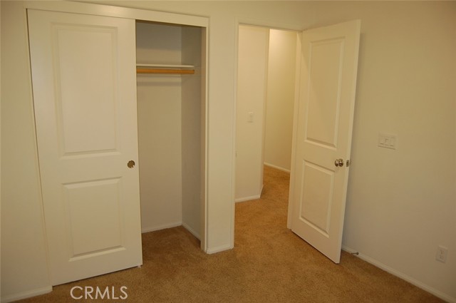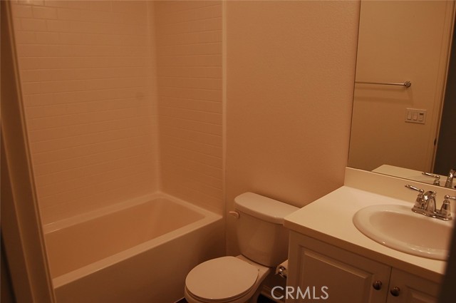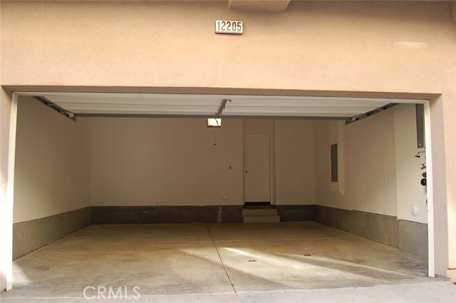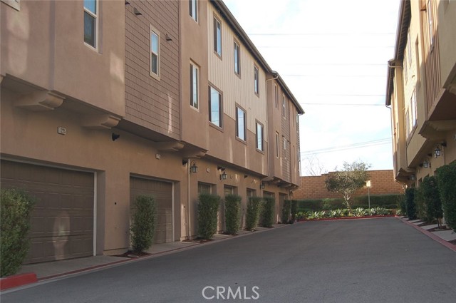Contact Xavier Gomez
Schedule A Showing
12205 Chorus Drive, Rancho Cucamonga, CA 91739
Priced at Only: $649,900
For more Information Call
Mobile: 714.478.6676
Address: 12205 Chorus Drive, Rancho Cucamonga, CA 91739
Property Photos
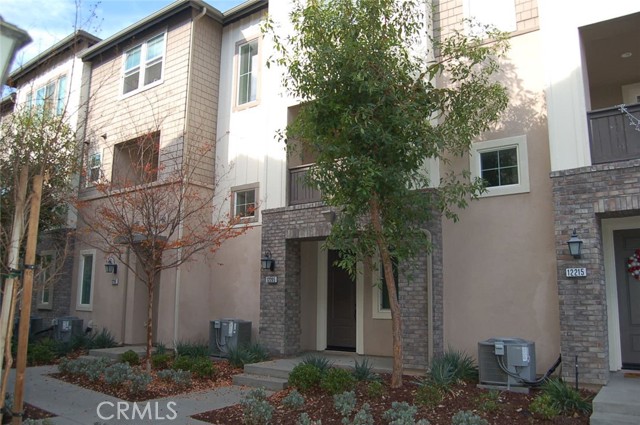
Property Location and Similar Properties
- MLS#: TR24247530 ( Condominium )
- Street Address: 12205 Chorus Drive
- Viewed: 1
- Price: $649,900
- Price sqft: $403
- Waterfront: No
- Year Built: 2019
- Bldg sqft: 1614
- Bedrooms: 3
- Total Baths: 3
- Full Baths: 2
- 1/2 Baths: 1
- Garage / Parking Spaces: 2
- Days On Market: 18
- Additional Information
- County: SAN BERNARDINO
- City: Rancho Cucamonga
- Zipcode: 91739
- District: Etiwanda
- Elementary School: CARYN
- Middle School: DAYCRE2
- High School: RANCHO2
- Provided by: Gateway California Realty
- Contact: John John

- DMCA Notice
-
DescriptionBuilt by DR Horton in 2019. A modern three level home located in a prime location in the desirable community of Solstice at Day Creek Square. This popular 3 bedroom 2.5 bath model features an open design with easy transitions and with an abundance of windows and recessed lighting keeps this floorplan illuminated with both natural and translucent light. The ground level entry opens to a flex space on the first floor perfect space for a home office, game room or study. A bright and airy staircase ascends to the open living room on the 2nd floor with a balcony patio, kitchen with an accommodating center island, crisp white cabinetry mounted with stylish granite countertops and stainless steel appliances. Adjacent to the kitchen is a dining room and bath. Another airy stairwell ascends to the 3rd floor where the three bedrooms are hosted. The spacious primary suite boasts an ensuite bathroom with a dual sink vanity, shower w/glass enclosure and sizeable walk in wardrobe. The central hall opens to the two secondary bedrooms and a full bath and inc a convenient upper level laundry. The Day Creek community offers an abundance of amenities including a pool, spa, clubhouse, tot lot, BBQ and picnic areas and lush greenbelts and walking paths. Near to Victoria Gardens with easy access to shopping, dining and entertainment. Don't miss this great buy!
Features
Accessibility Features
- None
Appliances
- Dishwasher
- Disposal
- Gas Range
- High Efficiency Water Heater
- Microwave
- Tankless Water Heater
Architectural Style
- Traditional
Assessments
- Special Assessments
Association Amenities
- Pool
- Barbecue
- Picnic Area
- Pet Rules
- Management
- Maintenance Front Yard
Association Fee
- 347.00
Association Fee Frequency
- Monthly
Builder Name
- DR HORTON
Commoninterest
- Condominium
Common Walls
- 2+ Common Walls
Construction Materials
- Frame
- Stucco
Cooling
- Central Air
Country
- US
Eating Area
- Area
- Breakfast Counter / Bar
- Dining Room
- In Living Room
Elementary School
- CARYN
Elementaryschool
- Caryn
Fencing
- None
Fireplace Features
- None
Flooring
- Carpet
- Vinyl
Foundation Details
- Slab
Garage Spaces
- 2.00
Heating
- Central
- High Efficiency
High School
- RANCHO2
Highschool
- Rancho
Interior Features
- 2 Staircases
- Built-in Features
- Ceiling Fan(s)
- High Ceilings
- Open Floorplan
- Quartz Counters
- Recessed Lighting
- Wired for Data
Laundry Features
- Dryer Included
- Inside
- Upper Level
- Stackable
- Washer Included
Levels
- Three Or More
Living Area Source
- Assessor
Lockboxtype
- Supra
Lockboxversion
- Supra BT LE
Lot Features
- Close to Clubhouse
Middle School
- DAYCRE2
Middleorjuniorschool
- Day Creek
Parcel Number
- 1090691170000
Parking Features
- Direct Garage Access
- Driveway
- Concrete
- Garage
- Garage - Single Door
Patio And Porch Features
- Deck
Pool Features
- Association
- Community
- In Ground
Postalcodeplus4
- 8757
Property Type
- Condominium
Property Condition
- Turnkey
Roof
- Tile
School District
- Etiwanda
Security Features
- Carbon Monoxide Detector(s)
- Fire Sprinkler System
- Smoke Detector(s)
Sewer
- Public Sewer
Spa Features
- Association
- Community
Utilities
- Sewer Connected
- Water Connected
View
- Mountain(s)
- Neighborhood
Water Source
- Public
Window Features
- Double Pane Windows
- ENERGY STAR Qualified Windows
Year Built
- 2019
Year Built Source
- Assessor

- Xavier Gomez, BrkrAssc,CDPE
- RE/MAX College Park Realty
- BRE 01736488
- Mobile: 714.478.6676
- Fax: 714.975.9953
- salesbyxavier@gmail.com


