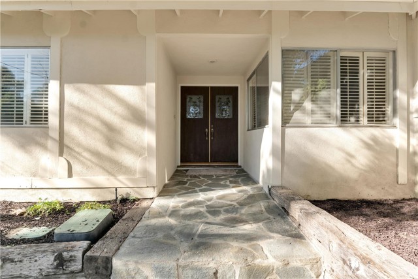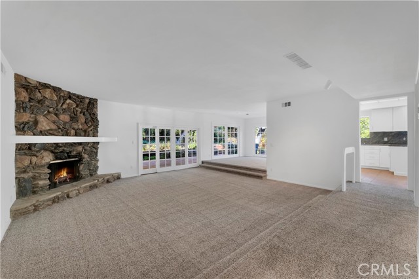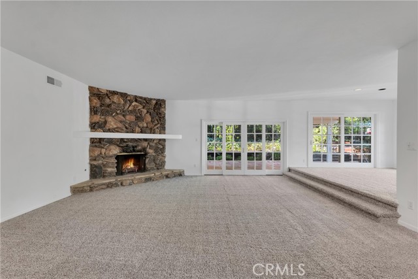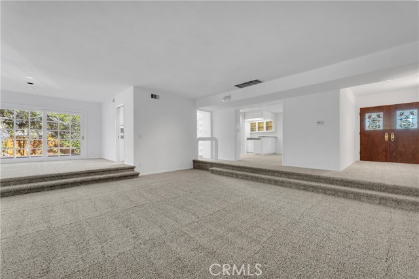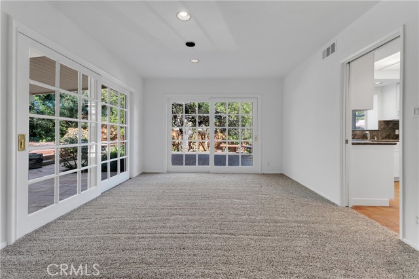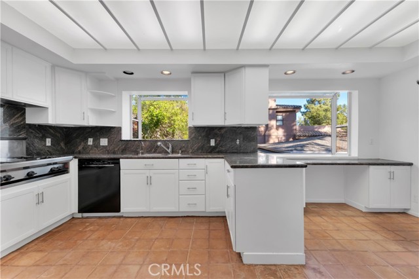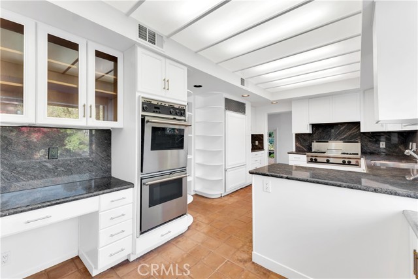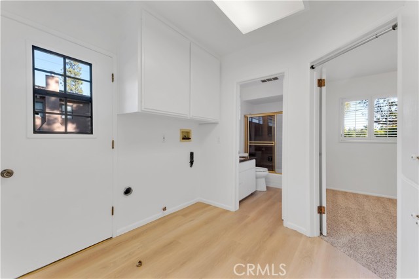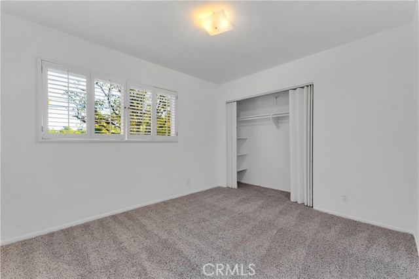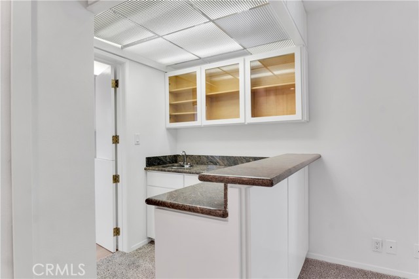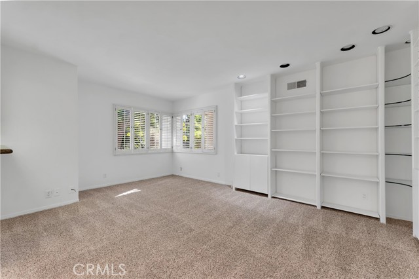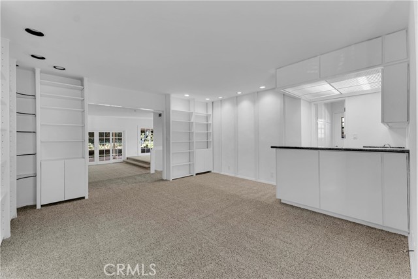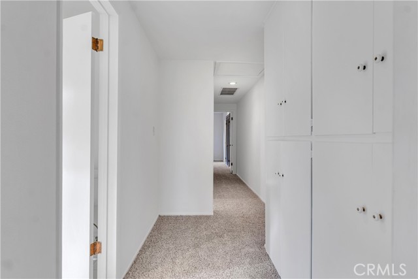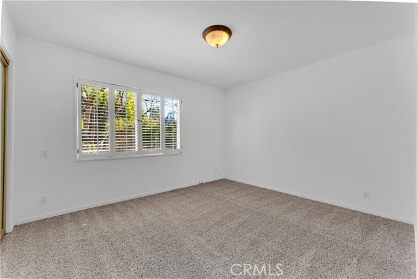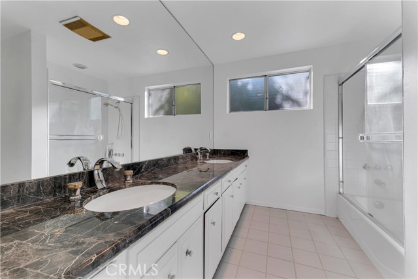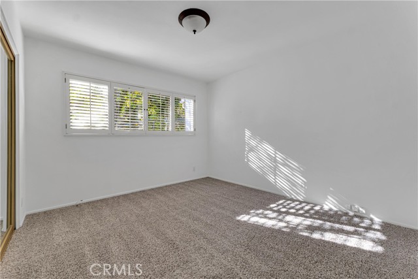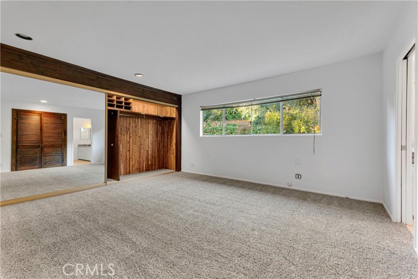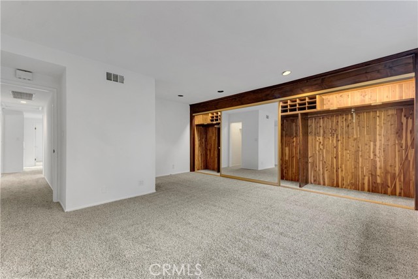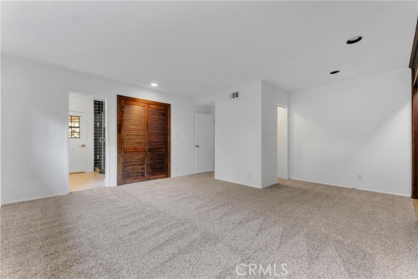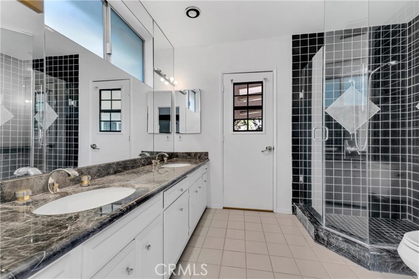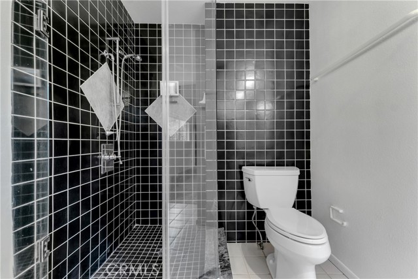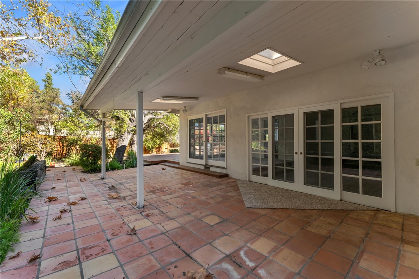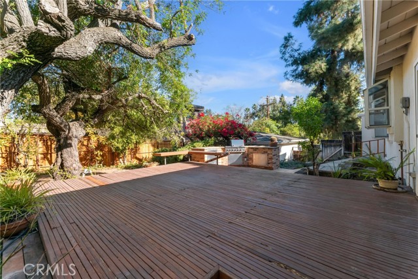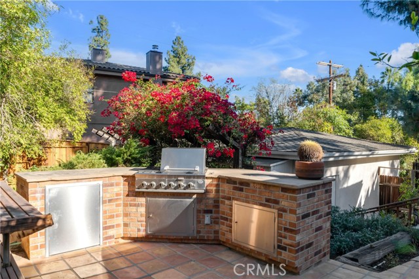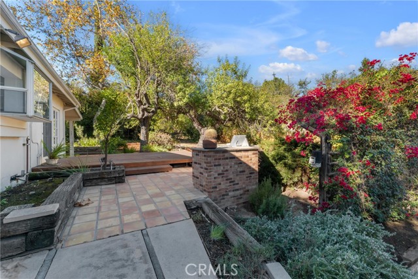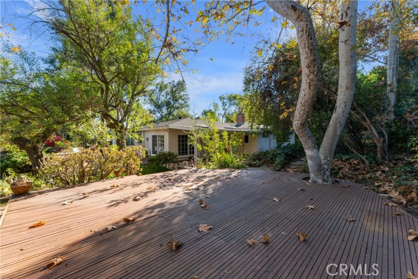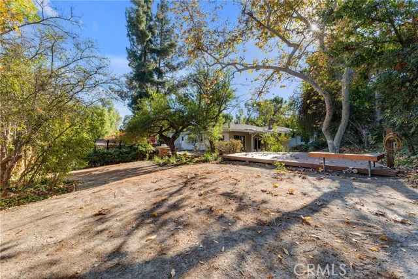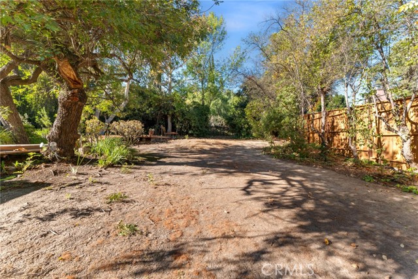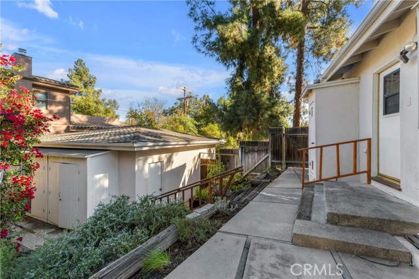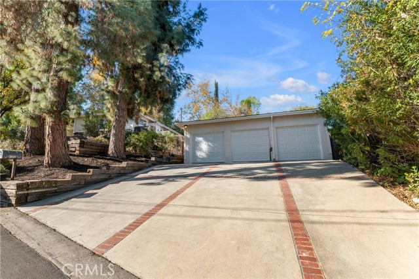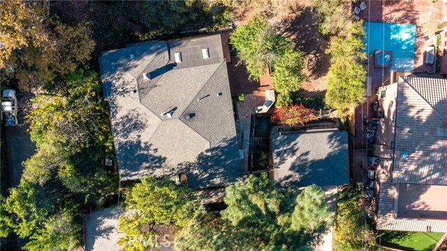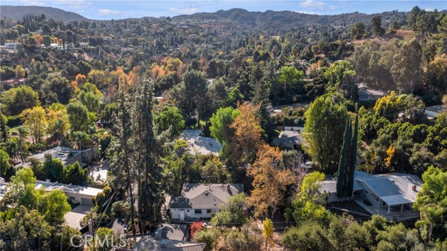Contact Xavier Gomez
Schedule A Showing
4701 Caritina Drive, Tarzana, CA 91356
Priced at Only: $1,550,000
For more Information Call
Mobile: 714.478.6676
Address: 4701 Caritina Drive, Tarzana, CA 91356
Property Photos
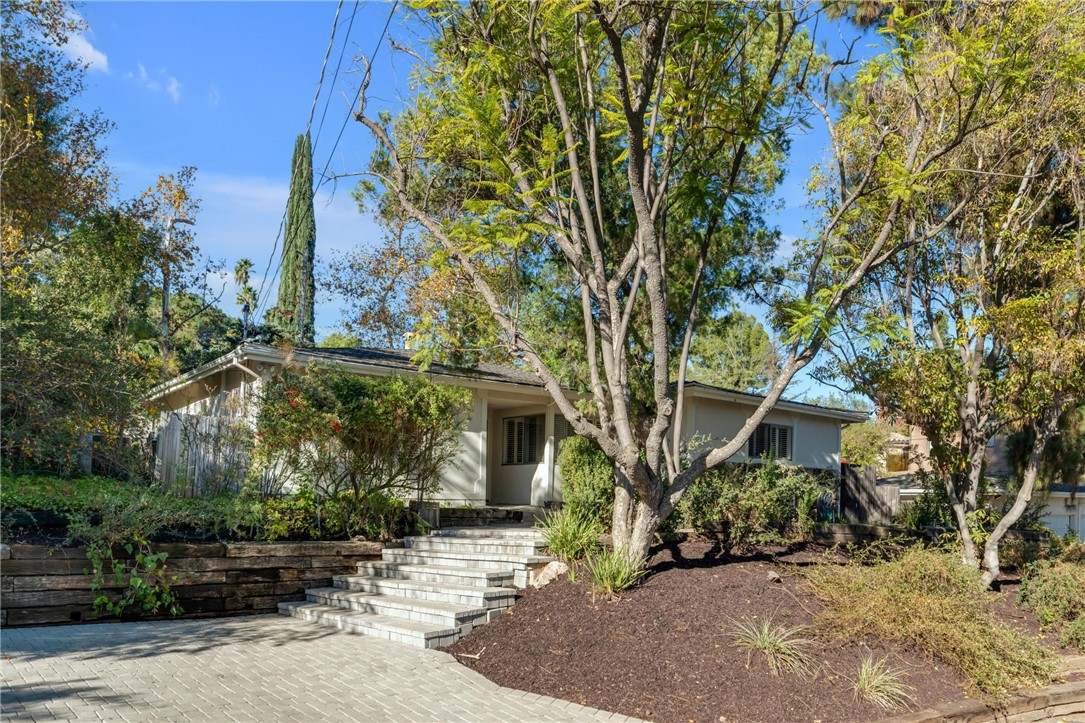
Property Location and Similar Properties
- MLS#: SR24245100 ( Single Family Residence )
- Street Address: 4701 Caritina Drive
- Viewed: 1
- Price: $1,550,000
- Price sqft: $634
- Waterfront: No
- Year Built: 1962
- Bldg sqft: 2445
- Bedrooms: 4
- Total Baths: 3
- Full Baths: 3
- Garage / Parking Spaces: 5
- Days On Market: 14
- Additional Information
- County: LOS ANGELES
- City: Tarzana
- Zipcode: 91356
- District: Los Angeles Unified
- Elementary School: WILBUR
- Middle School: PORTOL
- High School: TAFT
- Provided by: Equity Union
- Contact: Stephanie Stephanie

- DMCA Notice
-
DescriptionNewly freshened, mid century, 1 story, 4 bed, 3 bath, 2445 sq ft home in highly desirable residential neighborhood in the hills of Tarzana, South of the Boulevard. Set back from the street with great curb appeal in the low mid century profile and rock wainscotting on the faade. Fresh paint and new flooring! Double front doors, set with stained glass panels, open to formal entryway and on to open floor plan living space. Step down to formal living room with stunning, floor to ceiling, natural stone fireplace and French slider out to the backyard. Fully open to formal dining room with plentiful natural light and French style sliding glass doors out back. Adjacent is a spacious eat in kitchen with tile floors, wood cabinets, custom paneled refrigerator, granite countertops, built in stainless steel double ovens and countertop range, and room for a breakfast nook. Off the kitchen is an informal family room with wood beam accent wall and full wet bar. A dedicated laundry room, off the kitchen, offers direct access to the yard. One good sized bedroom has access to a full, hall bathroom and would make a perfect guest bedroom or home office away from the rest of the house. Down the hall are two additional, sizable bedrooms with mirrored closet doors which share a full hall bath with double sink vanity. The spacious primary bedroom has both an oversized mirrored closet and a walk in closet and en suite, tiled bath. Set on nearly 18,000 sq ft, the property has a large yard with abundant possibilities and opportunities to customize and make into your perfect outdoor oasis. There is a large tile patio, partially covered, and built in BBQ area, and several raised wood decks, perfect for gathering spots, entertaining, or dining al fresco. The rest of the property is left a little wild, with winding walks, mature shade, trees, and planters, just waiting for you to make it your own. A detached 3 car garage offers parking and additional storage spaces at the back. A secondary drive provides additional parking for any guests. Well situated in one of Tarzanas most desirable neighborhood, with highly rated schools, close to shopping, dining, and entertainment along Ventura Boulevard and the beauty and recreation opportunities in the nearby mountains and canyons. Dont miss out on this one!
Features
Appliances
- Dishwasher
- Double Oven
- Gas Cooktop
- Refrigerator
Architectural Style
- Traditional
Assessments
- Unknown
Association Fee
- 0.00
Commoninterest
- None
Common Walls
- No Common Walls
Construction Materials
- Flagstone
- Frame
- Stone Veneer
- Stucco
Cooling
- Central Air
Country
- US
Days On Market
- 13
Door Features
- Double Door Entry
- Mirror Closet Door(s)
- Sliding Doors
Eating Area
- Breakfast Nook
- Dining Room
- In Kitchen
Elementary School
- WILBUR
Elementaryschool
- Wilbur
Entry Location
- Front door
Fencing
- Wood
Fireplace Features
- Living Room
- Raised Hearth
Flooring
- Carpet
- Tile
- Vinyl
Foundation Details
- Slab
Garage Spaces
- 3.00
Heating
- Central
High School
- TAFT
Highschool
- Taft
Interior Features
- Bar
- Built-in Features
- Granite Counters
- Open Floorplan
- Recessed Lighting
- Sunken Living Room
- Wet Bar
- Wood Product Walls
Laundry Features
- Individual Room
- Inside
Levels
- One
Living Area Source
- Assessor
Lockboxtype
- See Remarks
Lockboxversion
- Supra BT LE
Lot Features
- Back Yard
- Lot 10000-19999 Sqft
- Irregular Lot
- Up Slope from Street
Middle School
- PORTOL
Middleorjuniorschool
- Portola
Parcel Number
- 2178015018
Parking Features
- Built-In Storage
- Driveway
- Garage - Three Door
- Uncovered
Patio And Porch Features
- Concrete
- Deck
- Patio
- Wood
Pool Features
- None
Postalcodeplus4
- 5010
Property Type
- Single Family Residence
Road Frontage Type
- City Street
Road Surface Type
- Paved
Roof
- Composition
School District
- Los Angeles Unified
Sewer
- Public Sewer
Spa Features
- None
Uncovered Spaces
- 2.00
View
- None
Water Source
- Public
Year Built
- 1962
Year Built Source
- Assessor
Zoning
- LARA

- Xavier Gomez, BrkrAssc,CDPE
- RE/MAX College Park Realty
- BRE 01736488
- Mobile: 714.478.6676
- Fax: 714.975.9953
- salesbyxavier@gmail.com


